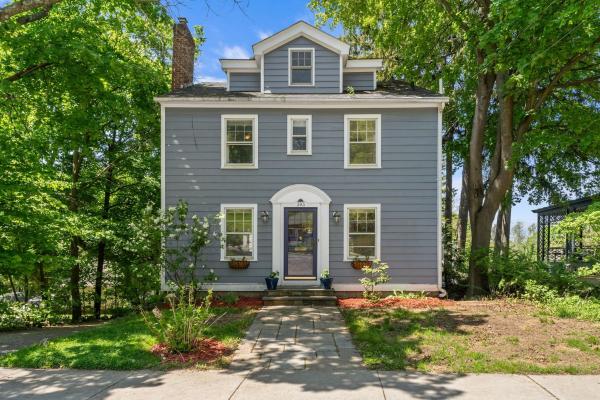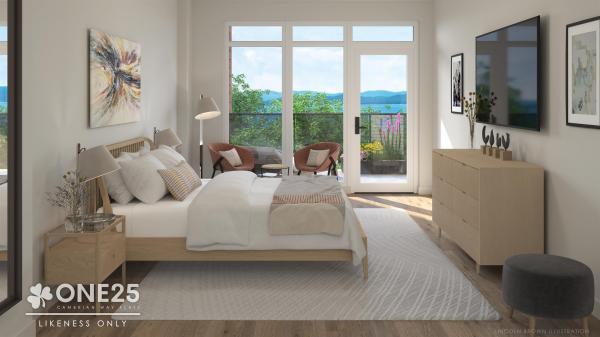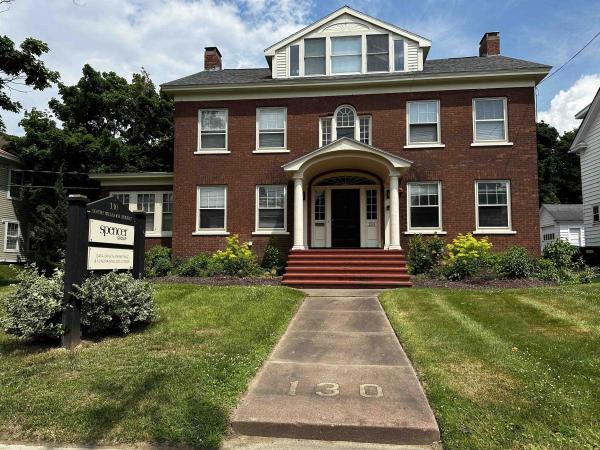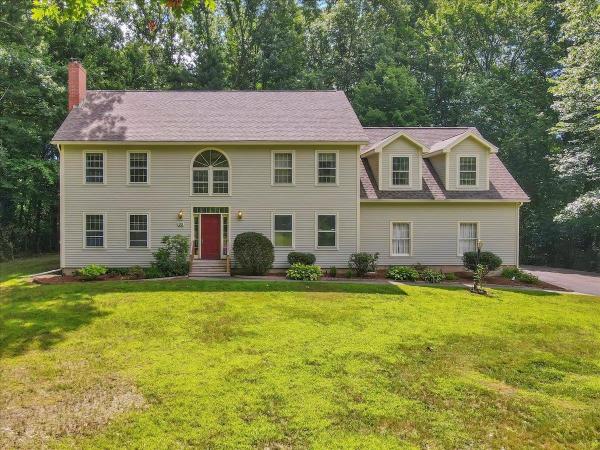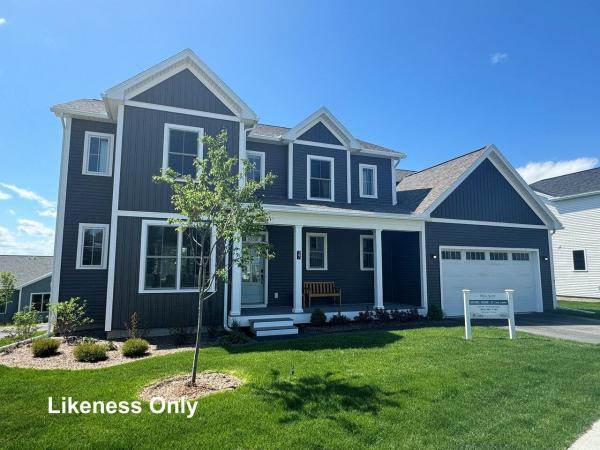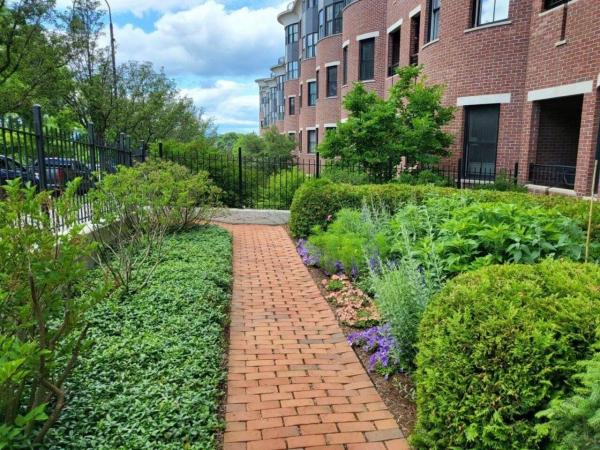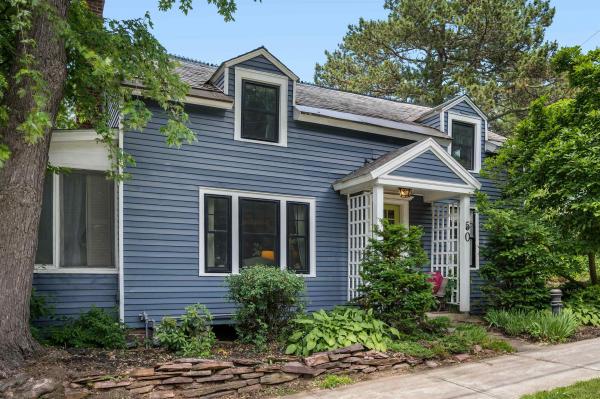Welcome home to this exquisite Burlington Hill Section Colonial, a stunning blend of classic design and modern comforts. This three-level home offers lake and mountain views, providing a scenic backdrop for your daily life. Spread across three levels, this home boasts 4 bedrooms and 2 full bathrooms, offering ample space for family and guests. Abundant natural sunlight fills the home, creating a bright and inviting atmosphere. Enter through the living room with wood burning fireplace, formal dining room with french doors leading you to the rear west-facing deck perfect for enjoying sunsets & ideal for outdoor entertaining or relaxing evenings. Chefs kitchen with newer countertops enjoys a breakfast nook full of windows. The second level is where you will find 3 spacious guest bedrooms and a full bathroom with beautiful custom tile throughout. The third level is dedicated to a stunning primary suite featuring a uniquely designed deep blue tile bathroom and where you can get take in the year-round views from the comfort of your primary bedroom. The lower level features an interior one-car garage & walkout basement designed for easy living. This home requires low maintenance both inside and out. You'll be close to all the amenities and attractions the city has to offer while enjoying your own private haven. Reach out today to schedule a viewing and experience the beauty and elegance of this Burlington Hill Section Colonial for yourself.
This brand-new 1 bedroom, 1.5 bath plus den condo epitomizes modern luxury living. Boasting a spacious 245 sq ft balcony, it offers stunning western views of the picturesque Lake Champlain, creating a serene and tranquil ambiance. The interior features upscale Cabico cabinetry, chic fixtures, ample pantry space, luxurious vinyl plank flooring, and large windows that invite natural light throughout. Central air ensures year-round comfort, and the living room fireplace & radiant heated flooring in the primary bath makes for cozy Vermont winters. Our building's structural steel, concrete & metal framing, combined with thermal efficiency & state-of-the-art HVAC, offer exceptional quality, soundproofing & energy savings. The building amenities elevate the living experience with a fitness center with infrared saunas, pillar privacy pods for virtual meetings or work, a community terrace, landscaped courtyards with a pizza oven, fire pits, and grills for entertaining or relaxing. Secure underground parking, bicycle storage, and a pet wash cater to every need. Nestled in a prime location, this condo offers a walkable lifestyle with the walking path to Lake Champlain and Burlington Bike Path nearby, and Church Street Marketplace just a few blocks away. The UVM Medical Center and I-89 are within a 3-mile radius for convenience. Photos are likeness only.
Building Overview: Beautiful and historic brick building located just off Main Street on South Willard Street in Burlington, VT. The property has been the offices for several established area businesses for the last several decades and offers well-maintained grounds, 8-9 surface parking spaces with a convenient location close to both downtown Burlington and I-89. National + State Historic Registry J Henry McGreevy House 1927 Built as a single family residence, this could be changed to residential use, with appropriate zoning permit. 4,047SF on 2.5 stories with a large basement. The first floor has a timeless layout with a grand entryway and staircase. The second floor offers 7 rooms, French doors, historic details, and ample natural light. The third floor was an apartment, with one large room looking out over Burlington, and a sitting area that looks out onto a private patio. This is an amazing opportunity to own a piece of Burlington history.
Wonderful sunny & spacious 4 bedroom, multi bath colonial in a wonderful Colchester neighborhood. You will enjoy the expansive living room with hardwood floors & woodburning fireplace that opens to formal dining with slider to back deck, large kitchen with plenty of cabinets & counter space including breakfast bar, desk & breakfast nook with wall of windows. New flooring in the family room, office & laundry, plus 2 half baths. The second floor includes 4 guest bedrooms and guest bath with double vanity. Plus, the primary suite has a walk-in closet, an exercise room, a dressing room & an oversized full bath with a jacuzzi tub & separate shower. There is plenty of space for everyone. Enjoy the expansive back deck lined by trees great for backyard barbeques & entertaining. The home sits on 1.2 acres. Convenient location, minutes to schools, parks, Lake Champlain, the village, Burlington, Essex Jct, and so much more!
The last Zinnia Model offered in Hillside East-one of the first 100% fossil fuel and carbon free neighborhoods in the country brought to you by the team at O'Brien Brothers. Quality, energy efficient new construction that will be built to pursue both Energy Star and the U.S. Department of Energy's Zero Energy Ready Home (ZERH) certification, with a variety of models & high-end finishes to choose from. Every home offers a resiliency package including solar, Tesla Powerwalls for renewable energy storage, an EV car charger, plus carbon free heating and cooling via eco-friendly ducted electric heat pumps powered by Green Mountain Power's carbon free grid. The Zinnia model is the perfect home for active Vermont households, the open floor plan features an oversized island in the chef's kitchen, dining area, and family room all in perfect proximity. The walk-in pantry offers additional dry goods storage, and the mudroom drop-zone and entry bench are responsive to the busy modern lifestyle. A secluded primary bedroom suite with expansive en-suite bath and 2 walk-in closets provide privacy but also proximity to the 3 additional bedrooms on the 2nd level. Expansive windows and decks, plus the option to finish the walkout lower level all make this the perfect home for a growing household or for those who love to entertain. Located in Hillside at O'Brien Farm, convenient So Burlington location. Pricing subject to change. Photos likeness only.
The best of city living overlooking Lake Champlain and conveniently located in the heart of Burlington where you are near the waterfront, shopping, restaurants, the Church Street Market Place and cultural activities. This luxury, end row condo offers a great open floor plan with a kitchen that will delight the chef of your home. The kitchen offers a breakfast bar, granite counters and stainless appliances. The cozy den offers built in cabinetry and is open to the formal dining room and the spacious living room. The living room has a curved wall of windows to enjoy your view and access to a private balcony with lovely lake views. Beautiful Brazilian Cherry hardwood flooring throughout. The primary bedroom features a walk in closet with custom built-ins and a private full bath with new glass door. The second bedroom offers a large double closet, a bath with pedestal sink, new shelving & medicine cabinet, and a new shower door. There is a new stackable washer and dryer. A welcoming foyer with double closet and beautiful stained glass above the front door. There is a secure lobby with an elevator and this unit has two parking spaces – one covered and one on the roof - and there is locked storage in the basement. You will love being near everything right out your door and enjoy the bike paths Lake Champlain, all the festivities at Waterfront Park and the convenience to UVM, the Medical Center and I-89.
A slice of paradise right in the Burlington Hill section! You won't believe the view of Lake Champlain from this beautifully landscaped parcel minutes to downtown Burlington, UVM, Medical center & shopping. Entertain outback on the patio or any number of the sitting areas under the trees, by the in ground pool or wayback by the fish pond. Fire up the wood fired pizza oven or relax next to the fire pit. Fully fenced in for your furry friends. This is a back yard you HAVE to see to believe! Enjoy the detached garage turned game room, boasting an additional 570 sqft of living space or easily convert back to a garage. Enter from the driveway to find a sun filled sitting room that leads into a kitchen with views of the pool/patio. A dining room, cozy living room with fireplace, bonus room with closet, laundry/office space finish out the first floor. Upstairs you'll find two lakeview bedrooms and a primary with full bath and a walk in closet. New windows going in mid June! Schedule your tour of this beautiful, well cared for home in an unbeatable location today!
© 2024 Northern New England Real Estate Network, Inc. All rights reserved. This information is deemed reliable but not guaranteed. The data relating to real estate for sale on this web site comes in part from the IDX Program of NNEREN. Subject to errors, omissions, prior sale, change or withdrawal without notice.


