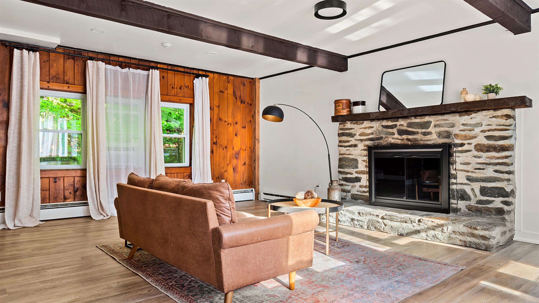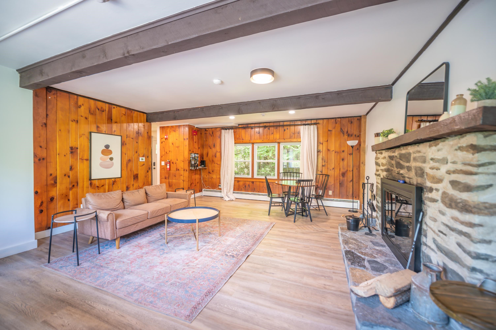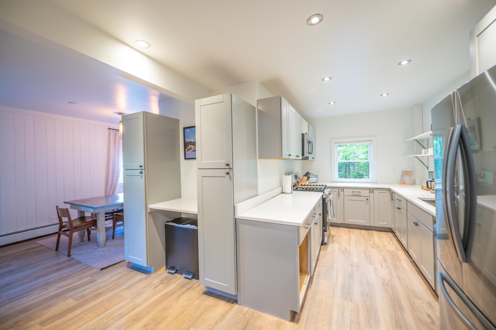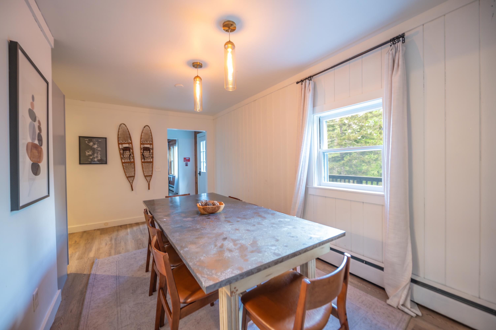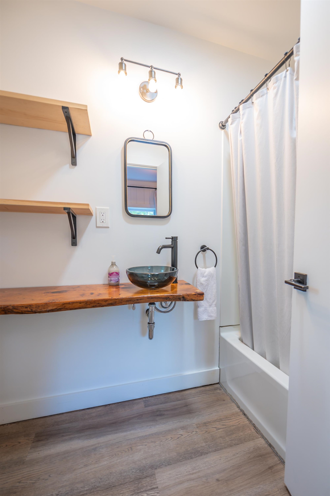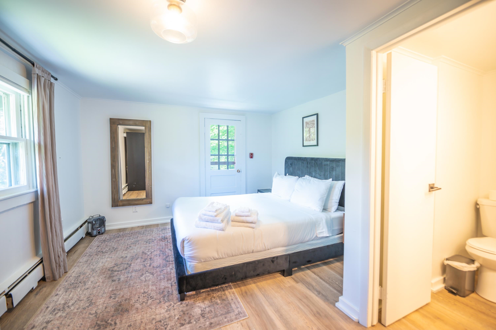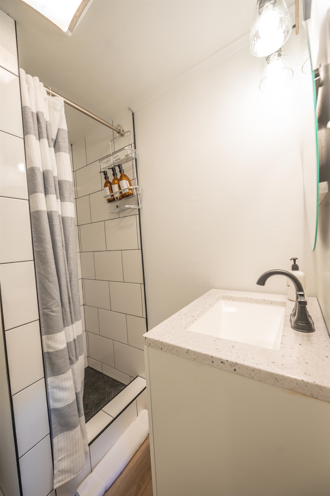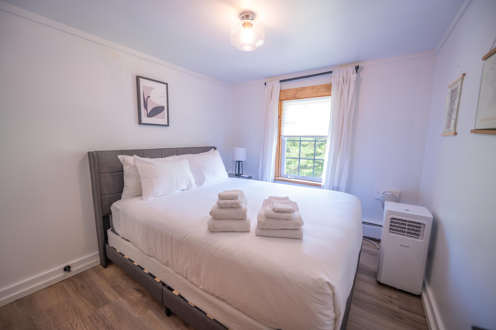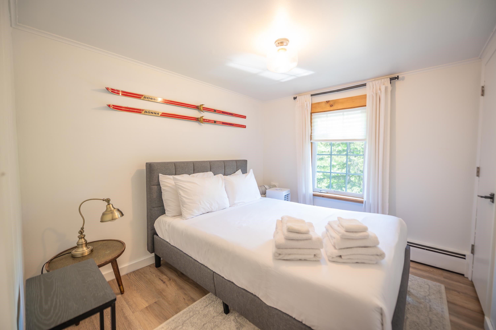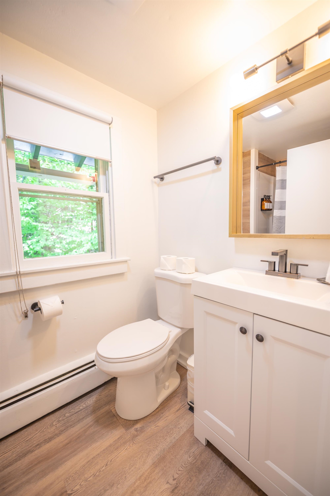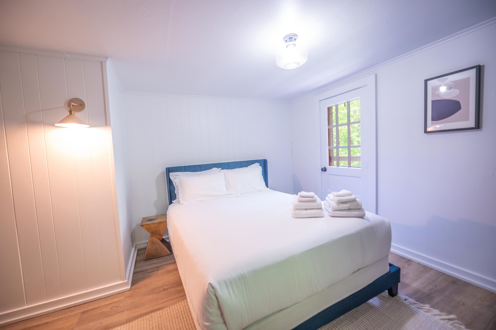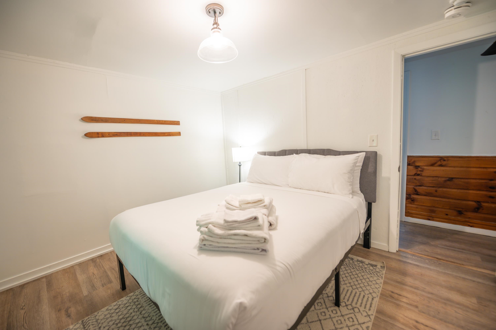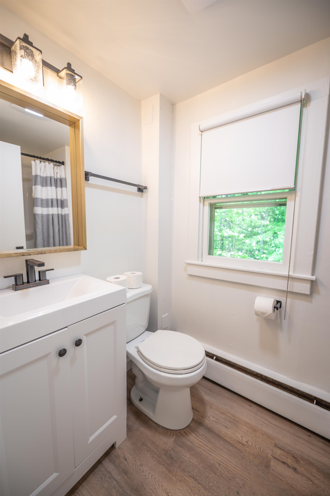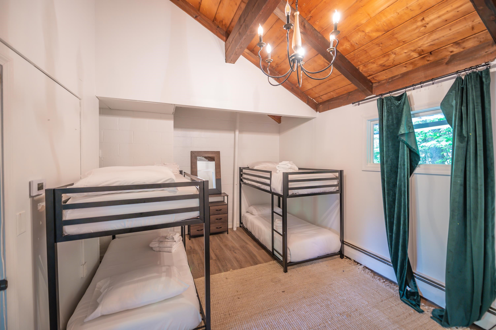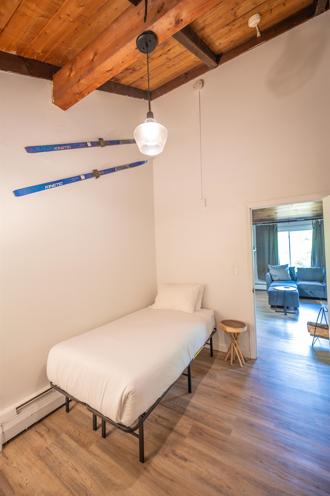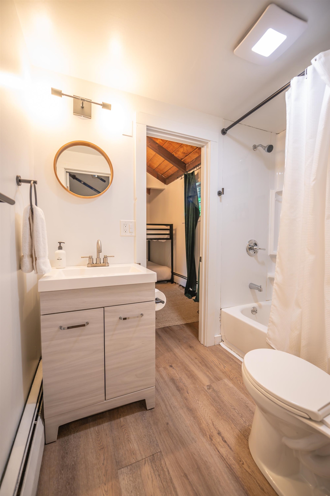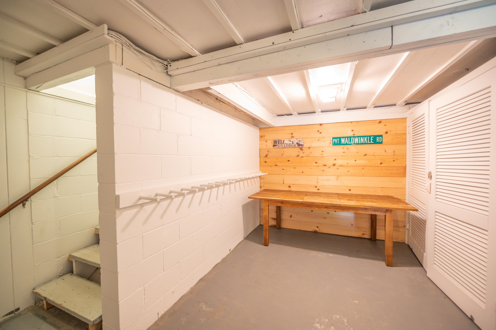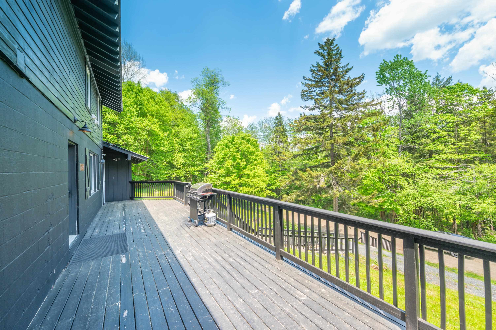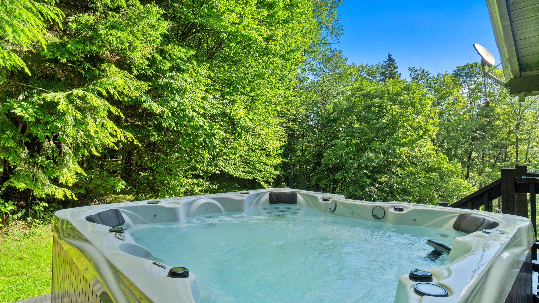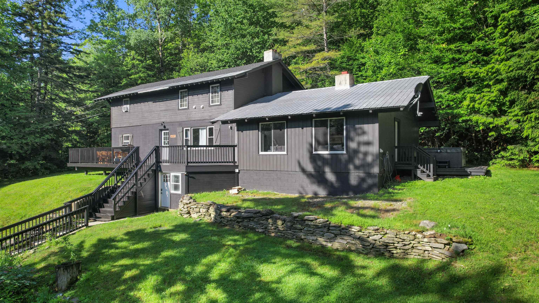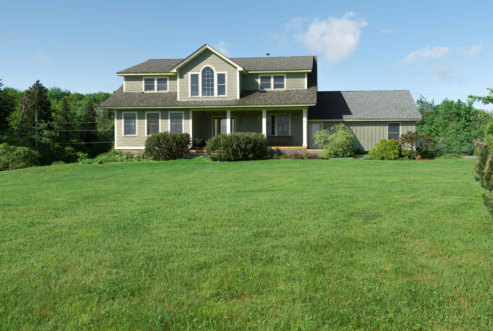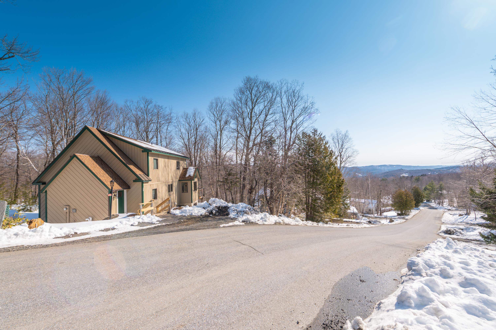1 of 27
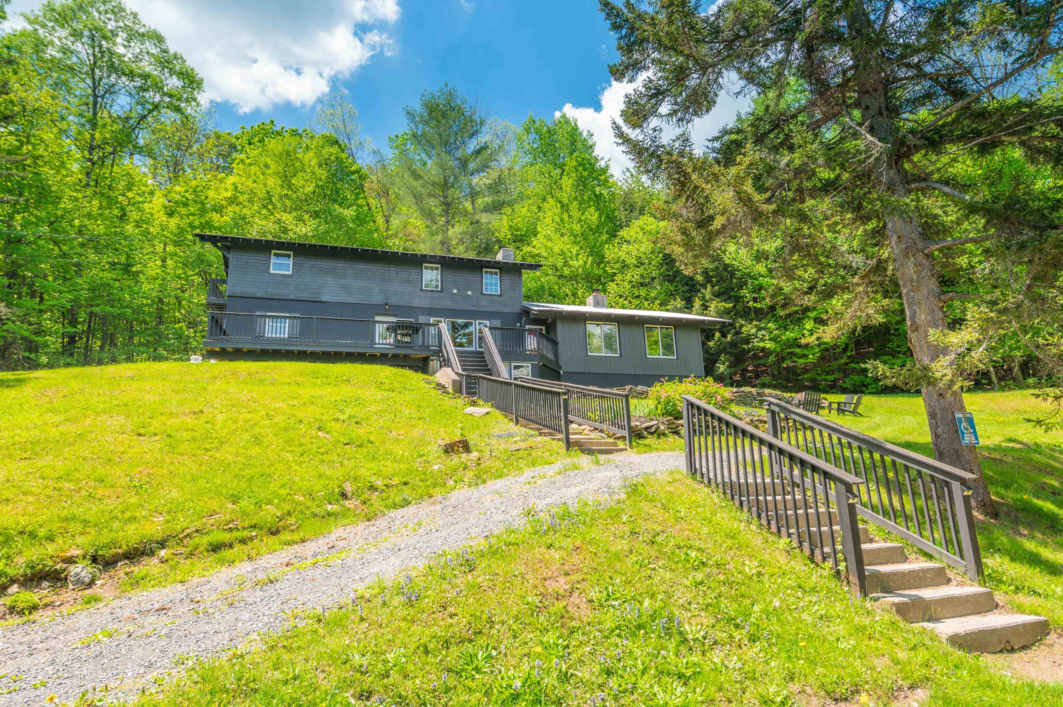
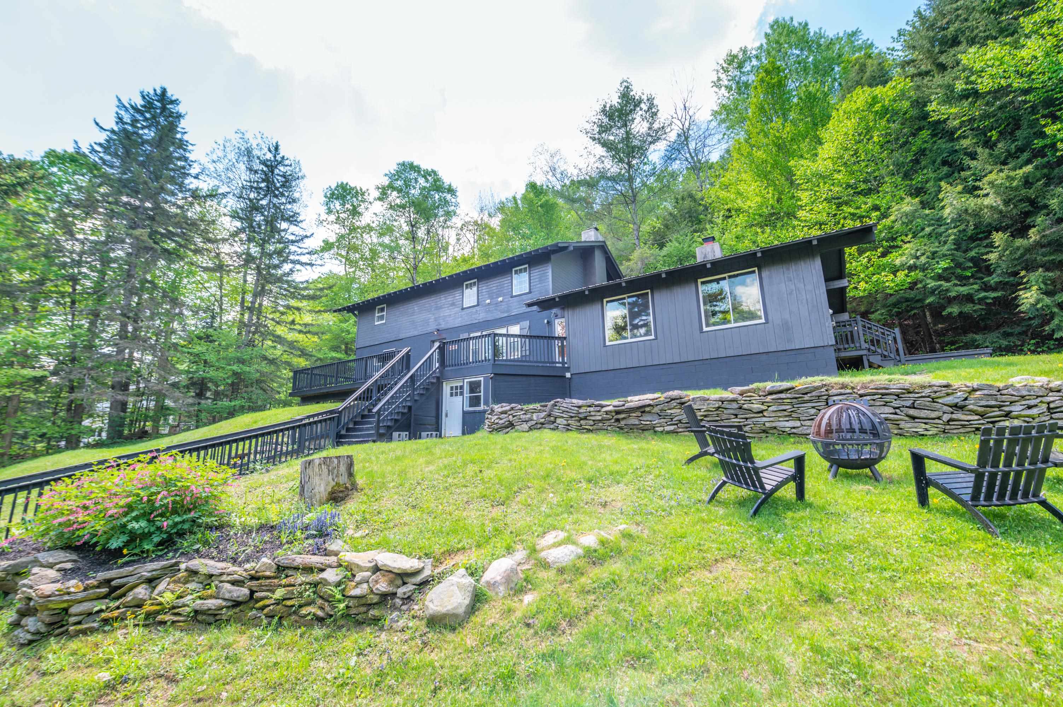
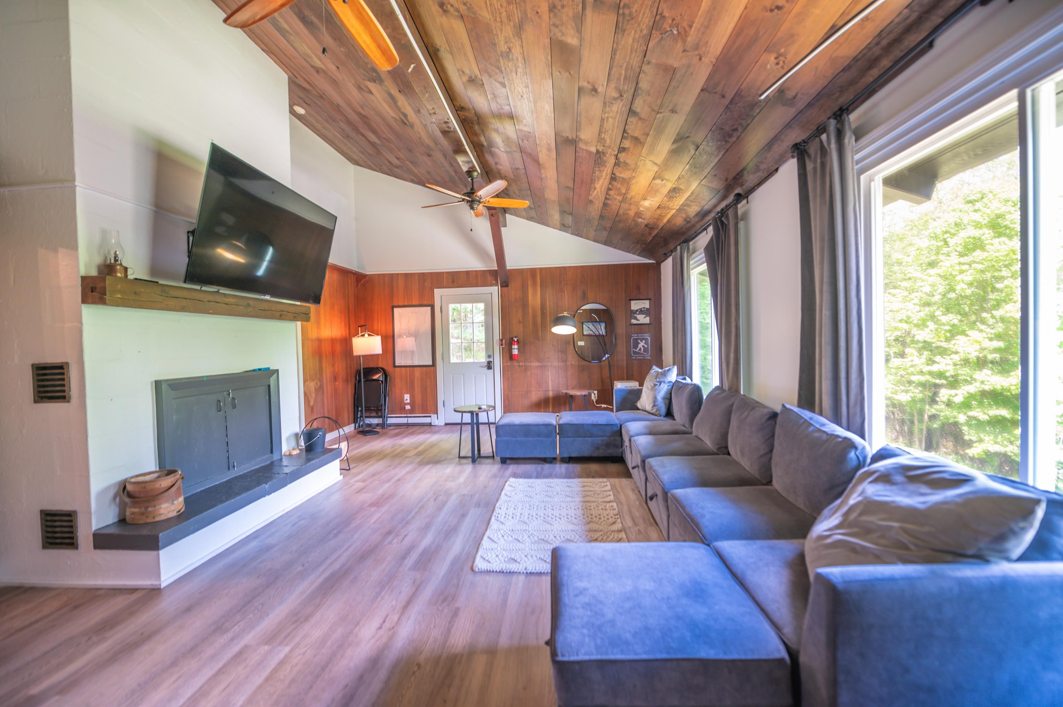

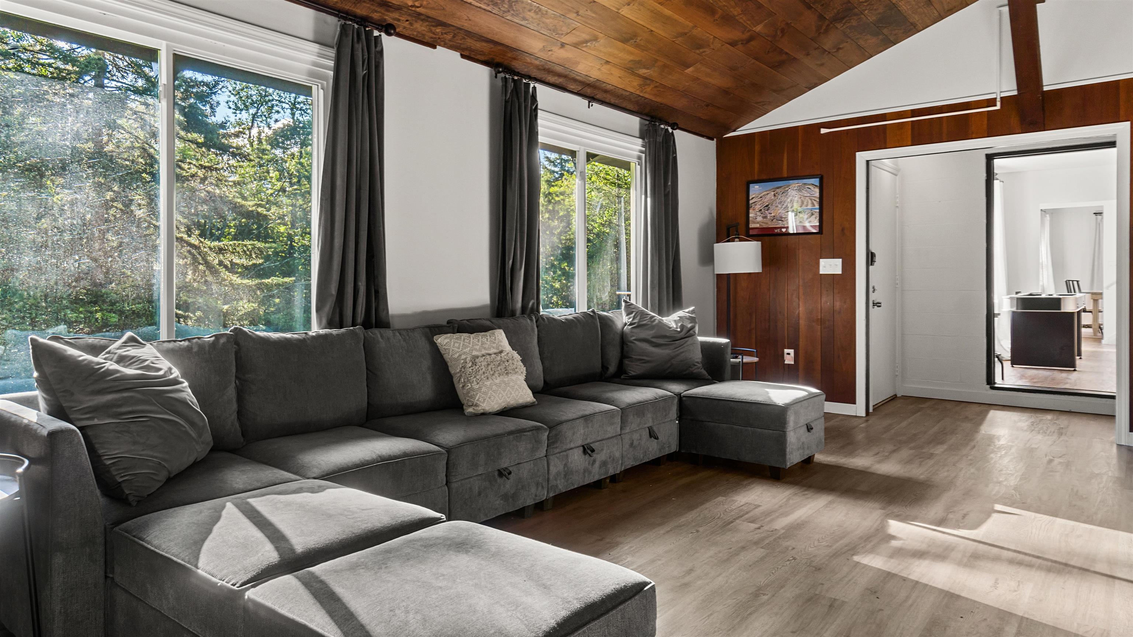
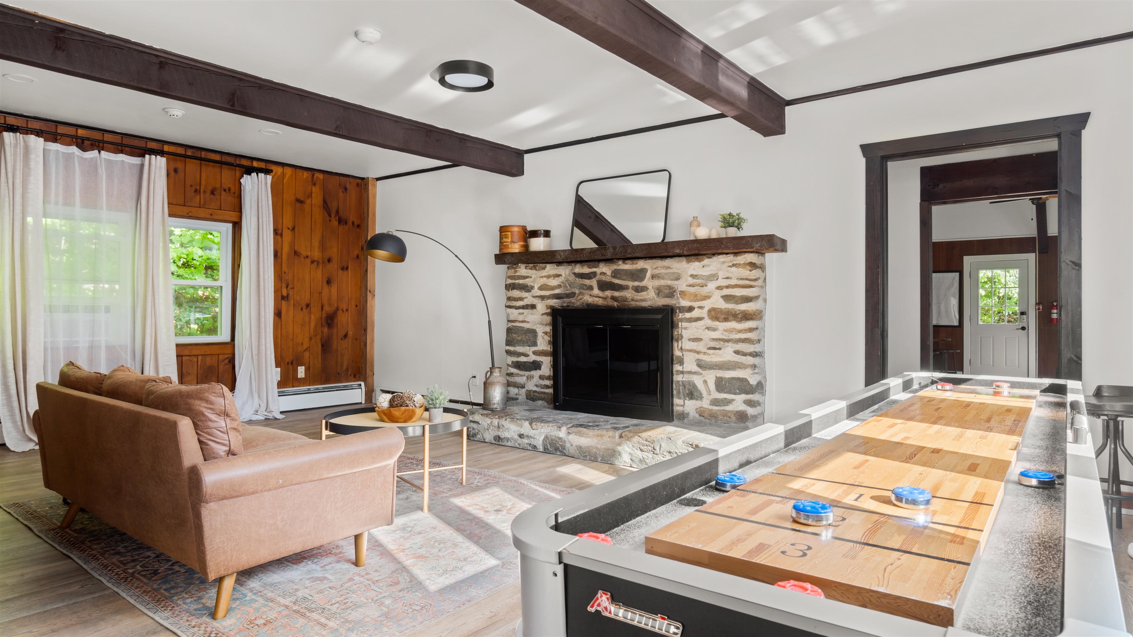
General Property Information
- Property Status:
- Active Under Contract
- Price:
- $900, 000
- Assessed:
- $0
- Assessed Year:
- County:
- VT-Windham
- Acres:
- 1.94
- Property Type:
- Single Family
- Year Built:
- 1950
- Agency/Brokerage:
- Adam Palmiter
Berkley & Veller Greenwood Country - Bedrooms:
- 7
- Total Baths:
- 5
- Sq. Ft. (Total):
- 2929
- Tax Year:
- 2023
- Taxes:
- $7, 521
- Association Fees:
Spectacular second home retreat or income property. Completely remodeled with a strong rental history, this is turnkey for any and all guests to start enjoying their ski or summer vacation day one. Spread out in 7 bedrooms, 5 upscale full baths, two gorgeous living areas including one vaulted with exposed beams on the ceiling and wood burning fireplace, and a second tv room for entertaining and shuffleboard, an upgraded upscale kitchen with stainless appliances and new counters, large dining room with guest bath, an ideal Vermont mudroom with ski storage and coat racks for all your gear, huge entertaining deck with hot tub that leads down to the lawn, and tremendous parking and privacy thanks to a dead end location located conveniently on the MOOver shuttle route. You can also split this with another owner as the spaces divide into 5 bedrooms and 4 baths on one side and 2 bedrooms and 1 bath on the other, both with private entrances. Easy access to the Mount Snow ski resort, village of Wilmington, Hermitage ski club, nearby lakes, and more.
Interior Features
- # Of Stories:
- 3
- Sq. Ft. (Total):
- 2929
- Sq. Ft. (Above Ground):
- 2712
- Sq. Ft. (Below Ground):
- 217
- Sq. Ft. Unfinished:
- 767
- Rooms:
- 16
- Bedrooms:
- 7
- Baths:
- 5
- Interior Desc:
- Cathedral Ceiling, Dining Area, Fireplace - Wood, Fireplaces - 2, Hearth, Kitchen/Dining, Natural Light, Natural Woodwork, Vaulted Ceiling, Laundry - 1st Floor
- Appliances Included:
- Dishwasher, Dryer, Refrigerator, Washer, Stove - Gas, Stove - Electric
- Flooring:
- Heating Cooling Fuel:
- Electric, Gas - LP/Bottle
- Water Heater:
- Basement Desc:
- Full, Partially Finished
Exterior Features
- Style of Residence:
- Chalet, Contemporary
- House Color:
- Time Share:
- No
- Resort:
- Exterior Desc:
- Exterior Details:
- Amenities/Services:
- Land Desc.:
- Landscaped, Level, Wooded
- Suitable Land Usage:
- Roof Desc.:
- Shingle
- Driveway Desc.:
- Gravel
- Foundation Desc.:
- Concrete
- Sewer Desc.:
- Septic
- Garage/Parking:
- No
- Garage Spaces:
- 0
- Road Frontage:
- 0
Other Information
- List Date:
- 2024-05-20
- Last Updated:
- 2024-10-23 19:59:32


