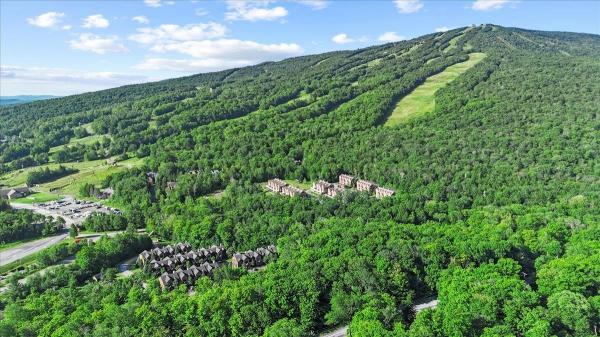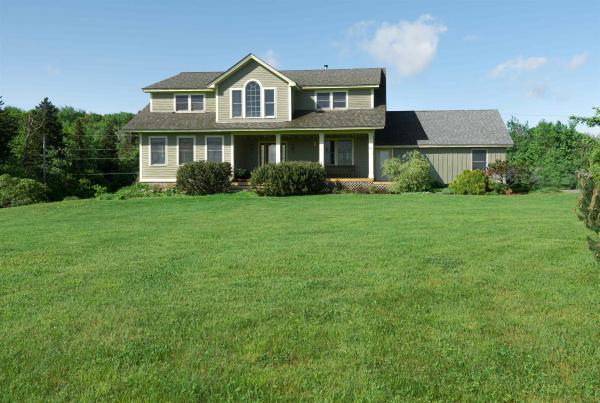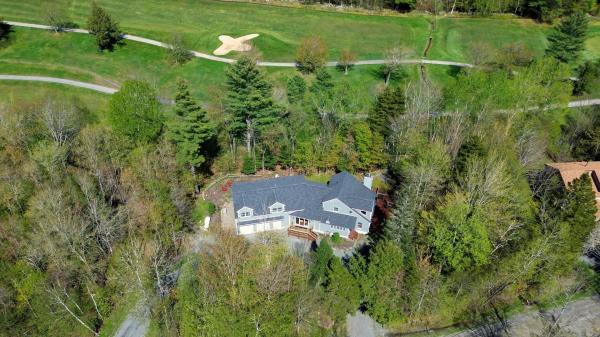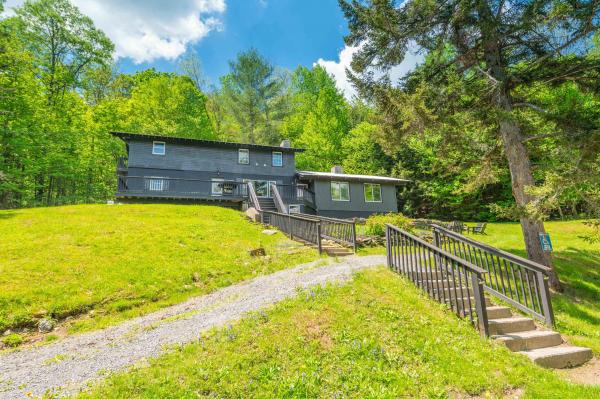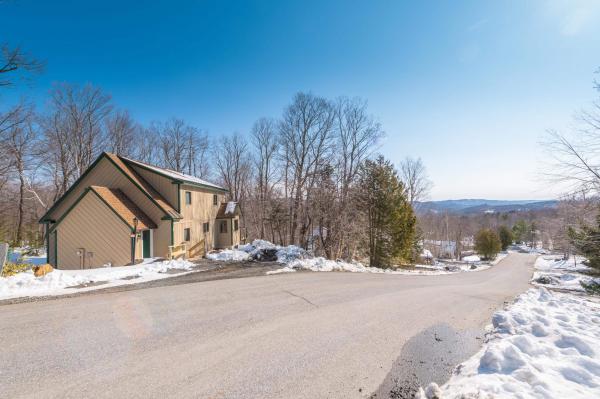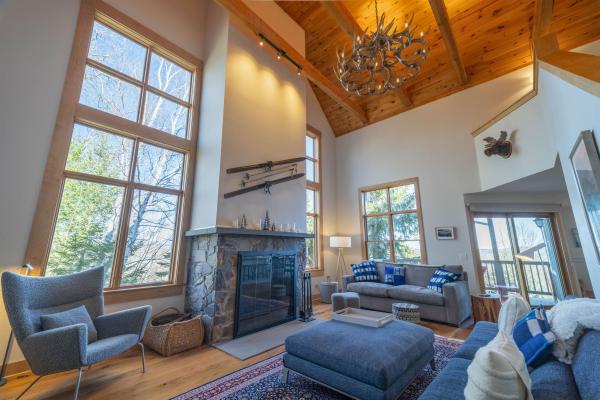Located in the Snow Vidda Condominium Complex, this stunning 4-bedroom, 3-bath townhouse offers the perfect blend of comfort, style, and convenience. Located adjacent to the renowned Mount Snow Ski Resort, this home is a skier's dream, providing easy access to world-class slopes and year-round mountain adventures. Step inside this unique townhouse and be greeted by a custom-designed mudroom, tailored to meet all your gear storage needs after a day on the mountain. The interior is tastefully appointed, offering a seamless blend of modern amenities and cozy mountain charm. With a spacious, open-concept living area, a gourmet kitchen, and thoughtfully designed bedrooms, this property is truly turn-key. The finished lower level hosts the lower level bedroom and bath along with a playroom with 4 extra bunk beds for the kids and their friend to gather. Whether you're looking for a serene retreat or a lively gathering place, this townhouse caters to all your needs. Relax by the fireplace after a day of skiing, entertain guests in the expansive living space. Don’t miss this rare opportunity to own a piece of paradise in the sought-after Snow Vidda community, just steps away from the best skiing and outdoor recreation Mount Snow has to offer. Just a short drive to The Hermitage Club, area golf and historic downtown Wilmington.
Views Views Views!! Welcome to the best address in Southern Vermont. Mountain Range Views over Vermont, into New Hampshire. From Mount Monadnock to The Presidentials and the sunrise is phenomenal. The proximity to local lakes, ski areas and all that Southern Vermont and The Mount Snow Area has to offer including the sunset from this home. It is all amazing. The home itself is so well built and solid! It boasts large bedrooms, large open spaces that flow well, an oversized 2 car garage, a lily pond, passive solar gain, a main floor primary bed and bath, open lawn and garden spaces, fabulous views from every room. Between the beautiful soap stone wood stove, the passive solar heat, the radiant heat and the quality construction, the home feels toasty even with the thermostats set at 60. The owner's designed this home to be filled with natural light. They love how they can see the beauty through the back doors and windows from walking in the front door. On the second floor there's a large common area with a vaulted ceiling and a wall of oversized windows to further enjoy the views. The basement is complete with doors to the yard, windows, insulation and is ready to be finished including a concrete cut out ready for a bathroom. The shingles are 2019, paint is 2021 and back decking 2022. Come on in and LIVE in your new property instead of working on your new property! Please open the Link (unbranded tour url 1) and drive your virtual tour up, down and all around the home!
Welcome to an immaculately maintained golf course home in the mountains of Vermont, 5 miles from serene lakes, ski mountains and trails. This prestigious property with a blend of sophisticated charm is perfectly suited for hosting or personal enjoyment. The great room with its soaring beamed ceiling sets the stage for unforgettable gatherings with radiant heated hickory wood floors and raised hearth gas fireplace encased with built-in cabinets. The chef's kitchen, a culinary haven, features a Viking professional six burner cooktop, double ovens, marble-topped baking corner, stainless steel countertop and continuous inclusive sink. A center island crowned with solid walnut houses a warming drawer and microwave along with solid cherry cabinets and a large pantry closet. French doors lead from the formal dining room with gas fireplace and marble-topped coffee/wine bar, to a spacious deck with path to the abutting golf course’s 3rd tee. Easily accommodate a large group with upstairs sleeping loft, 2 bedrooms and bath, a separate 2-bedroom primary wing with cozy den including gas fireplace, kitchenette, office space and stunning bathroom with soaking tub, steam shower and washer/dryer closet, a first floor ADA accessible bedroom ensuite. For convenience there is a heated 3 bay garage for vehicles and golf cart with access to a full basement. Don't miss this home that blends a golfer's paradise w/proximity to lakes, ski mountains, endless snowshoe and snowmobile trails.
Spectacular second home retreat or income property. Completely remodeled with a strong rental history, this is turnkey for any and all guests to start enjoying their ski or summer vacation day one. Spread out in 7 bedrooms, 5 upscale full baths, two gorgeous living areas including one vaulted with exposed beams on the ceiling and wood burning fireplace, and a second tv room for entertaining and shuffleboard, an upgraded upscale kitchen with stainless appliances and new counters, large dining room with guest bath, an ideal Vermont mudroom with ski storage and coat racks for all your gear, huge entertaining deck with hot tub that leads down to the lawn, and tremendous parking and privacy thanks to a dead end location located conveniently on the MOOver shuttle route. You can also split this with another owner as the spaces divide into 5 bedrooms and 4 baths on one side and 2 bedrooms and 1 bath on the other, both with private entrances. Easy access to the Mount Snow ski resort, village of Wilmington, Hermitage ski club, nearby lakes, and more.
Lovely renovated home in an ideal location offering both the privacy of a single family home and the convenience of a groomed ski-home trail and shuttle direct service just steps from your front door. Nestled on a nice lot in the Bears Crossing Community, this home backs up to the ski home trail and has ample parking and easy access. Unlike other homes, here you have all the peace-of-mind amenities like a condo, but at a fraction of the cost, including outdoor pool for summer enjoyment, clubhouse with fitness area, ping pong, pool table, tennis court and firepit. Inside is a gorgeous open floor plan, natural light throughout thanks to large new windows, vaulted great room with gas fireplace and stone surround, new upscale kitchen with stainless appliances, granite countertops, and large island, ample dining area, 2 main floor bedrooms and a full bath as well as a half bath for guest use, 2 second floor bedrooms and a full bath, large play loft and a functional mudroom entry for gear, 2 walkout lower level bedrooms and full bath, as well as large family room and hot tub. Additional upgrades include new heating and instant hot water system, sizeable rear deck, and mountain and sunrise views. This combination of an easy location, ski-home convenience, large usable size, and amenities, does not come along often. Tremendous rental potential as well!
Discover the perfect combination of comfort, luxury, sophistication and convenience in this stunning Haystack Highlands townhome. Situated on the Haystack Golf course and just minutes to both the Hermitage Club & Mount Snow, this home serves as an ideal gateway to the best of Vermont’s year-round activities. With 4+ bedrooms and generously sized living areas, this home is perfectly designed for hosting family and friends. The chef’s kitchen is a culinary dream, featuring a wine cooler, a spacious island with seating, and a seamless flow into the expansive living room. Here, you’ll find soaring cathedral ceilings, a cozy fireplace, and towering windows framing breathtaking ridge line views. In the warmer months, step outside to enjoy a round of golf, explore Southern Vermont’s unique shops, or dive into outdoor adventures like pickleball, fishing, and swimming in the area’s pristine rivers and lakes. As winter rolls in, take advantage of nearby trails for snowshoeing, sledding, and snowmobiling. Conveniently located near Wilmington town center, this home offers easy access to boutique shopping, delicious dining, and Harriman Reservoir for water sports and outdoor fun. After a day of exploration, unwind in the large sauna or challenge friends to a game of pool in the well-appointed game room. Thoughtfully renovated and impeccably located, this Haystack Highlands townhome offers an unparalleled lifestyle. Whether you’re seeking adventure or relaxation, this home is a rare gem.
This beautifully updated 4 bedroom, 4 bath Seasons on Mount Snow condo could be your personal base lodge! With ski on, ski off trails within the development, it's the perfect location to enjoy true trailside living. This well appointed, turnkey unit offers a contemporary, yet rustic mountain vibe, featuring an open concept kitchen, living, dining area; cathedral ceiling and a field stone wood burning fireplace for après ski hangs. The main level features 3 bedrooms, including a private primary suite, and an additional bedroom with an en-suite bath. Upstairs, there is another bedroom with a bathroom and a large storage closet. On-site amenities include a recently renovated and expanded clubhouse with an indoor pool, locker rooms, saunas, owner hot tubs, owner lounge, game room, exercise room, summer outdoor pool, tennis courts, a multi-use court, 2 large grills & a firepit. Set yourself up for the ski season now with this amazing location, development and updated unit!
This spacious 4-bedroom plus loft, 5-bath contemporary chalet is just minutes from Mount Snow, offering an ideal retreat for two families or entertaining guests! With abundant windows, enjoy winter mountain views and natural light throughout. The entryway features a convenient mudroom with cubbies, laundry, sauna, family room with a brick fireplace, an ensuite bedroom, an additional bedroom, den, and full bath. Upstairs, discover a welcoming living area with a stone fireplace, fully equipped kitchen, dining space, master ensuite bedroom, another bedroom, and full bath. The loft provides extra space with a 3/4 bath. Extensive interior/exterior upgrades include a new roof, stained exterior, furnace, hot water heater, appliances, updated baths, deck, and new flooring. Move-in ready and perfectly situated for mountain adventures! The location is ideal for enjoying nearby restaurants, golfing, biking, hiking, swimming, boating, skiing, and snowmobiling. This home offers a perfect retreat for enjoying all seasons in scenic southern VT, & nearby recreational activities.
© 2024 Northern New England Real Estate Network, Inc. All rights reserved. This information is deemed reliable but not guaranteed. The data relating to real estate for sale on this web site comes in part from the IDX Program of NNEREN. Subject to errors, omissions, prior sale, change or withdrawal without notice.


