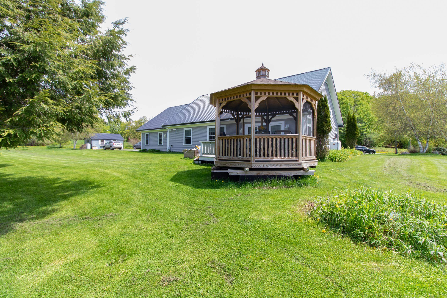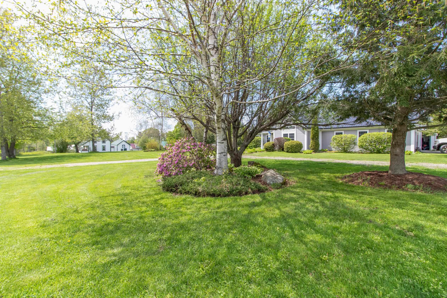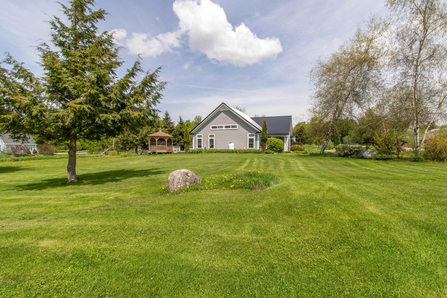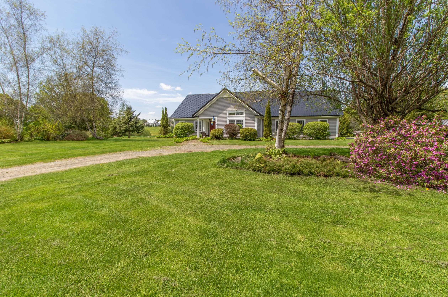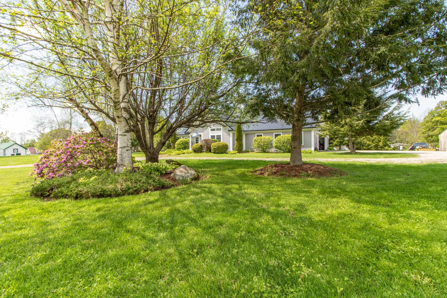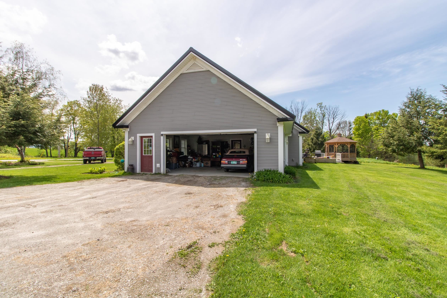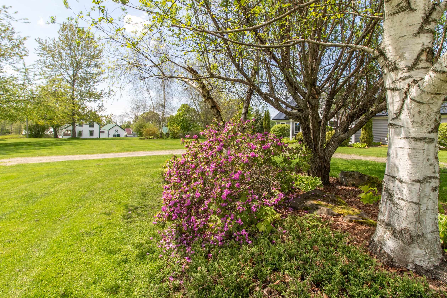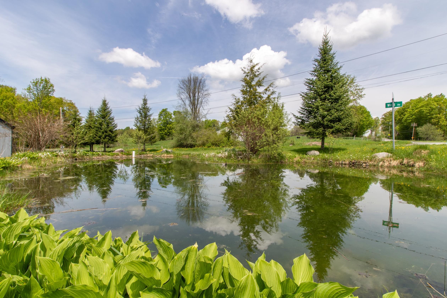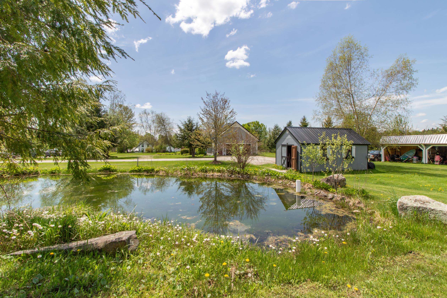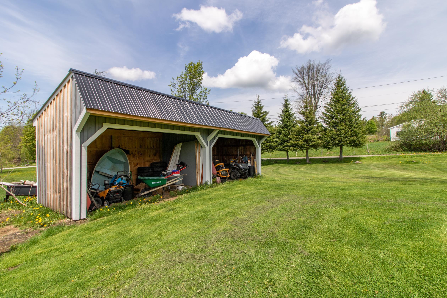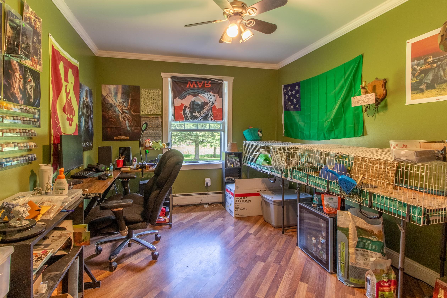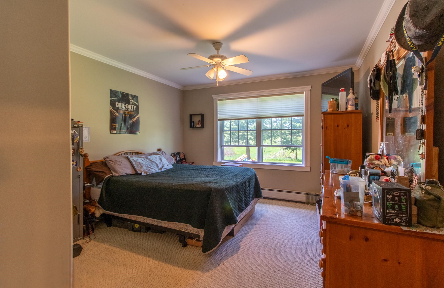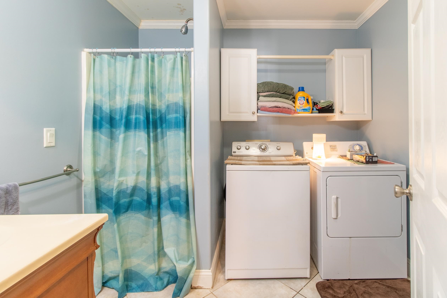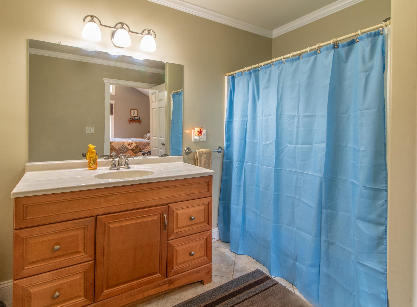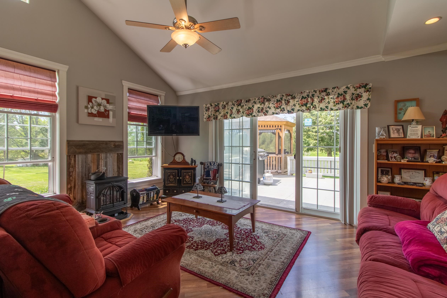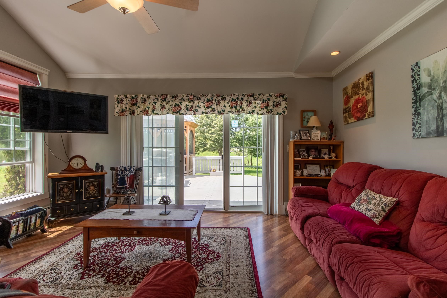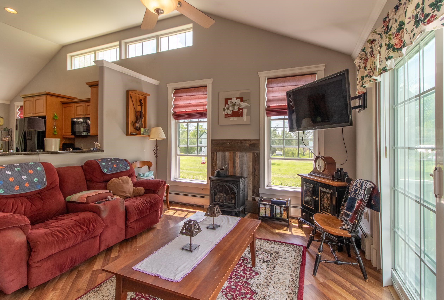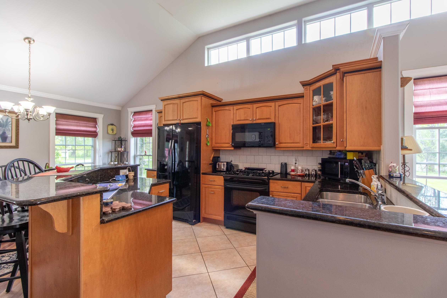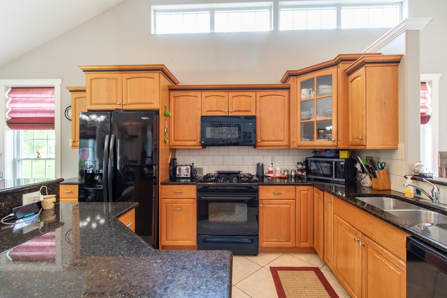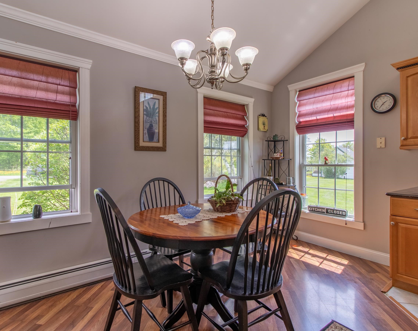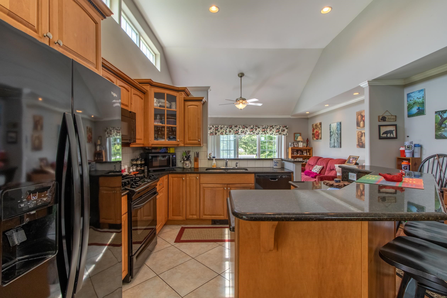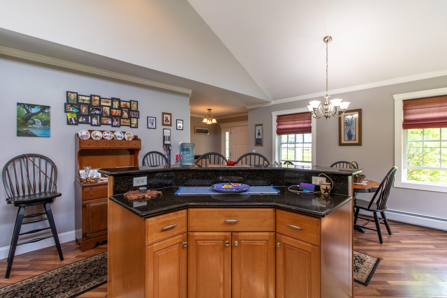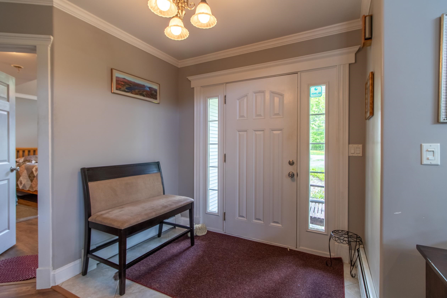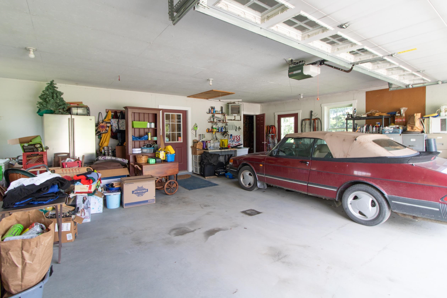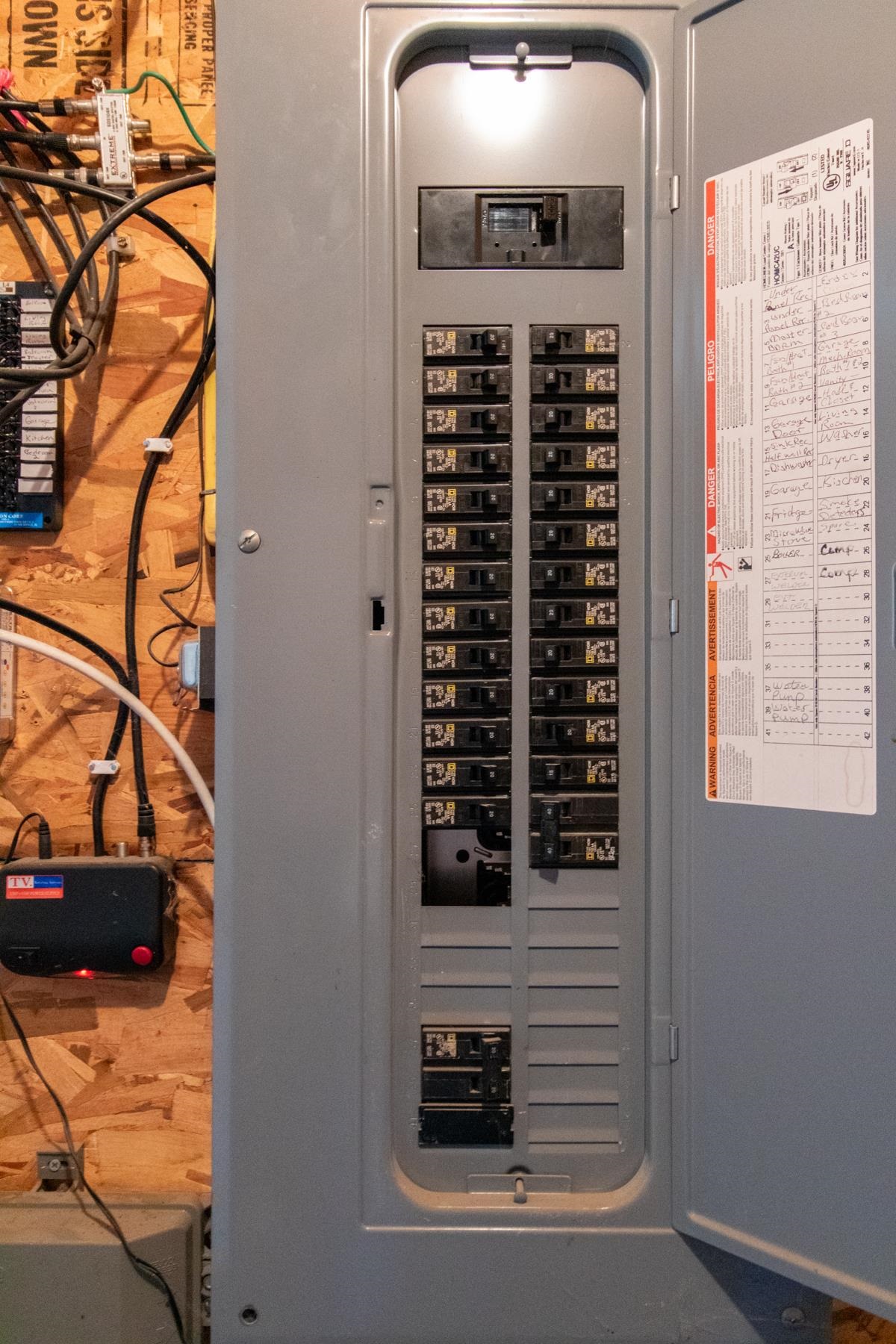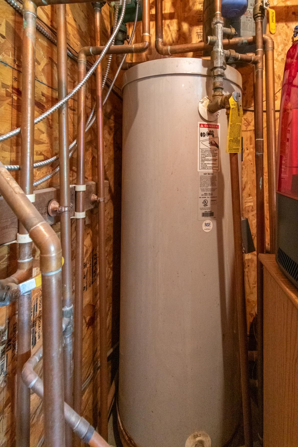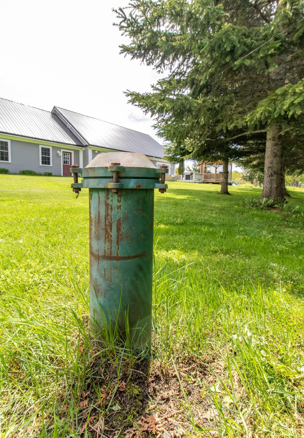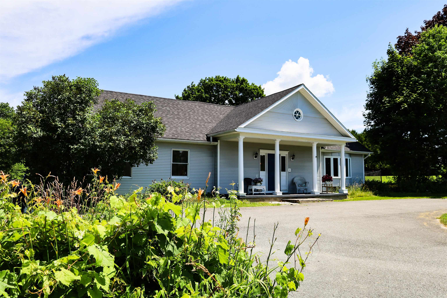1 of 36

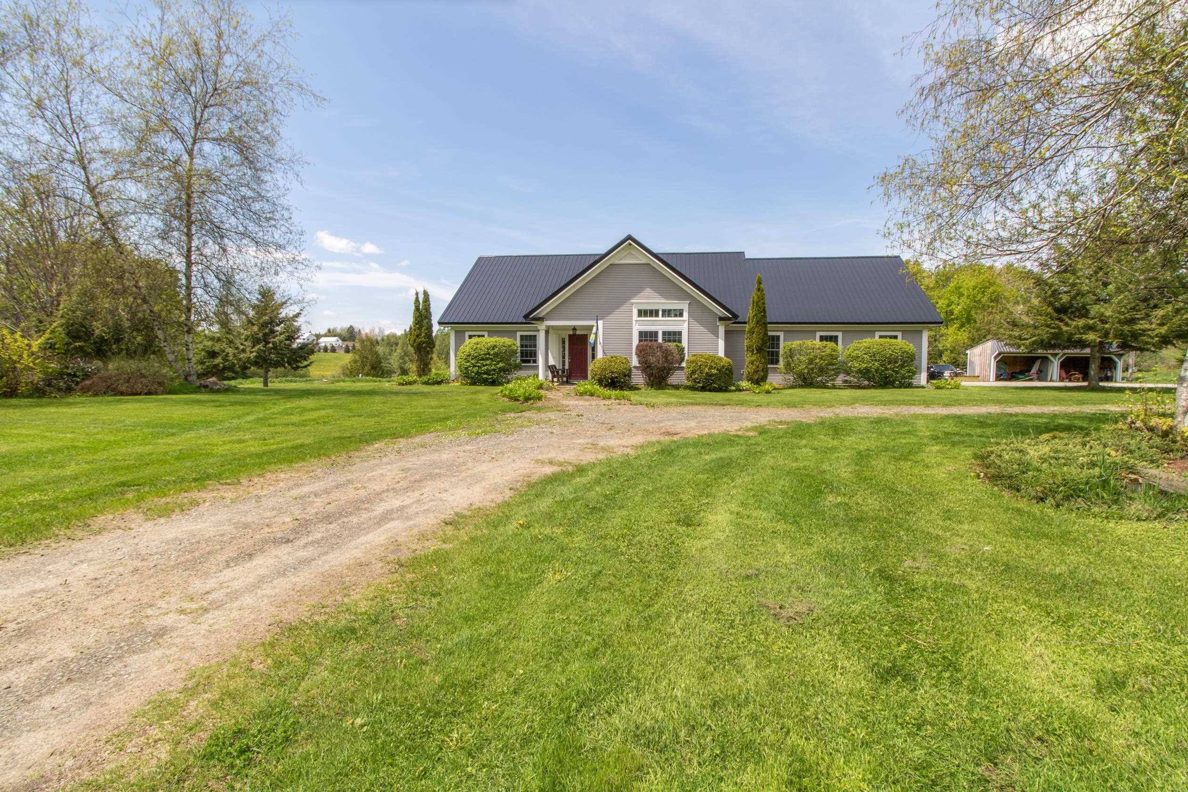
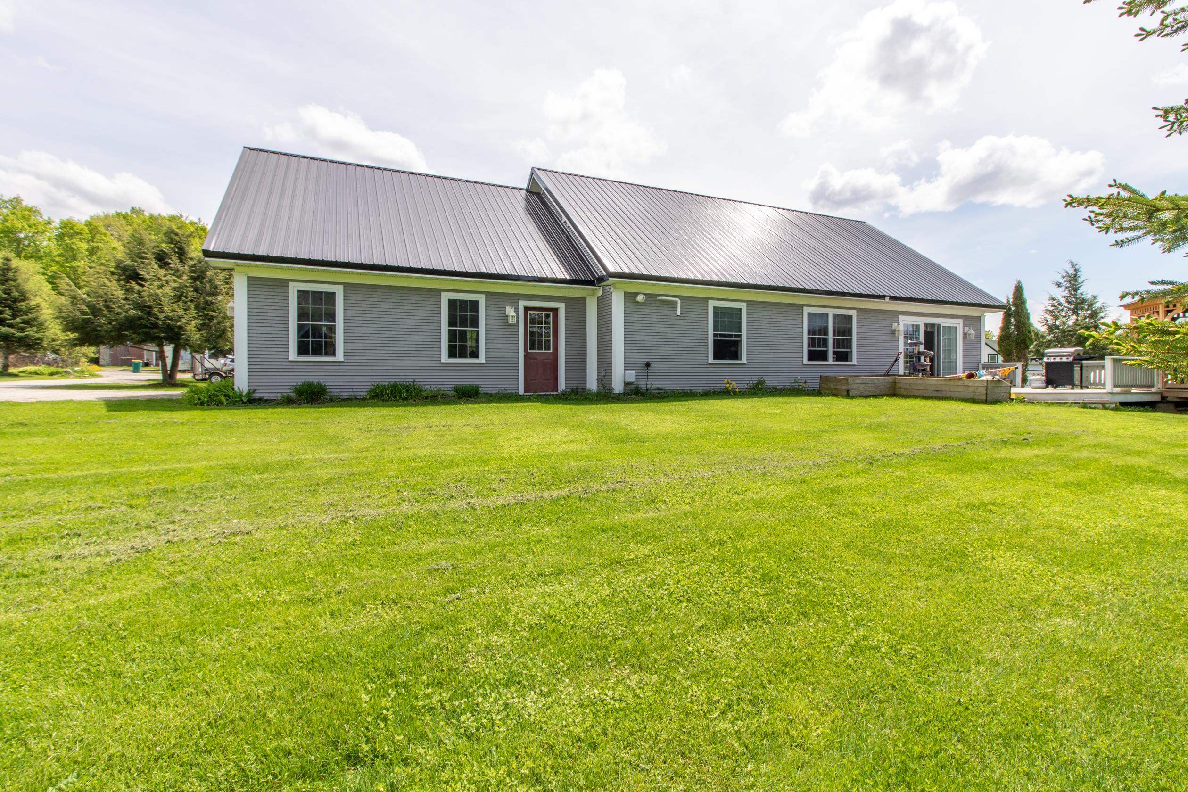

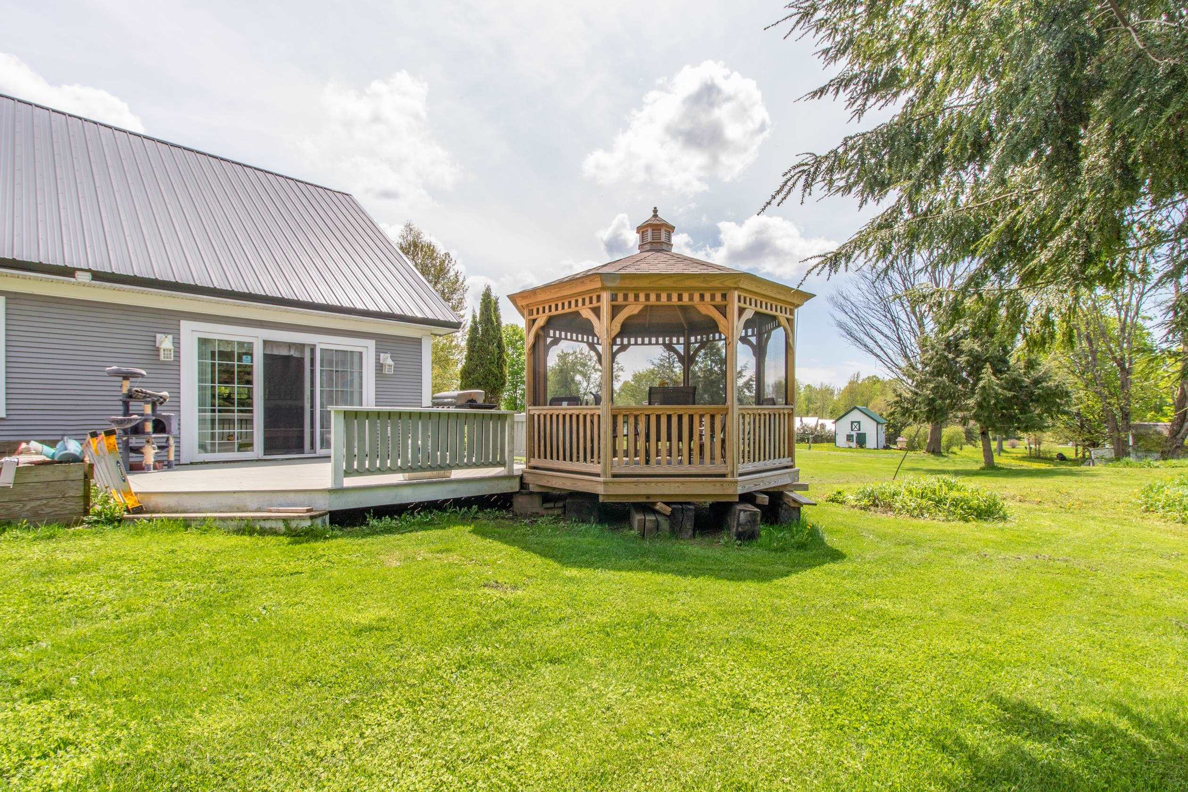
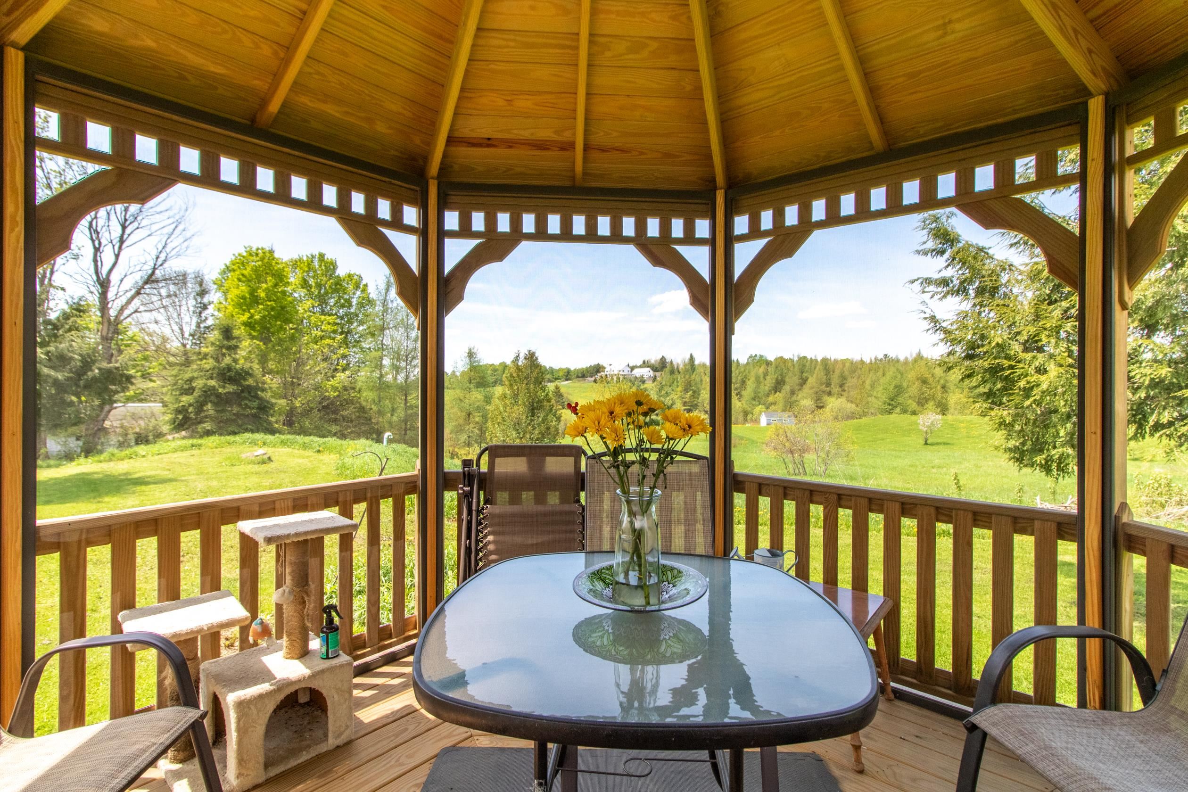
General Property Information
- Property Status:
- Active
- Price:
- $375, 000
- Assessed:
- $0
- Assessed Year:
- County:
- VT-Orleans
- Acres:
- 2.40
- Property Type:
- Single Family
- Year Built:
- 2006
- Agency/Brokerage:
- Peter Lanoue
Century 21 Farm & Forest - Bedrooms:
- 3
- Total Baths:
- 2
- Sq. Ft. (Total):
- 1584
- Tax Year:
- 2023
- Taxes:
- $4, 148
- Association Fees:
Set on a beautifully landscaped 2.4-acre corner lot in the town of Brownington you’ll find this well-loved ranch home. Built in 2006 with 1, 584 sq. ft. of well-designed living space all on one level, this home offers comfort and convenience for any lifestyle. Natural light and a raised ceiling ensure that the open main living area is airy and bright. Granite counters and an island with breakfast bar are highlights in the eat-in kitchen, while in the living room a glass-front propane stove keeps chills at bay on cool evenings, and the sliding door beckons you outside. Through the door you’ll discover a large deck and screened gazebo, perfect for grilling, entertaining, and just relaxing on hot summer days. The 16x16’ primary suite includes a walk-in closet and full bath. Down the hall are 2 more bedrooms and a ¾ bath with a laundry area. With the attached, oversized, heated garage, as well as a 3-sided outbuilding, you’ll have storage for vehicles, toys, and outdoor gear. Perennial beds are flourishing, and the open level lot provides an ideal setting for embracing your green thumb with a vegetable garden and possibly some berry bushes. Even the ducks enjoy this sweet country setting, and you may spot a mallard contentedly floating in your pond. Don’t miss the opportunity to make this exceptional property your own.
Interior Features
- # Of Stories:
- 1
- Sq. Ft. (Total):
- 1584
- Sq. Ft. (Above Ground):
- 1584
- Sq. Ft. (Below Ground):
- 0
- Sq. Ft. Unfinished:
- 0
- Rooms:
- 5
- Bedrooms:
- 3
- Baths:
- 2
- Interior Desc:
- Kitchen/Living, Primary BR w/ BA, Walk-in Closet, Laundry - 1st Floor
- Appliances Included:
- Dryer, Microwave, Range - Gas, Refrigerator, Washer, Water Heater - Gas, Exhaust Fan
- Flooring:
- Carpet, Laminate
- Heating Cooling Fuel:
- Gas - LP/Bottle
- Water Heater:
- Basement Desc:
- Slab
Exterior Features
- Style of Residence:
- Ranch
- House Color:
- Grey
- Time Share:
- No
- Resort:
- No
- Exterior Desc:
- Exterior Details:
- Deck, Garden Space, Gazebo, Outbuilding
- Amenities/Services:
- Land Desc.:
- Country Setting, Landscaped, Level, Mountain View, Pond
- Suitable Land Usage:
- Residential
- Roof Desc.:
- Metal
- Driveway Desc.:
- Gravel
- Foundation Desc.:
- Slab - Concrete
- Sewer Desc.:
- 1000 Gallon, Concrete, Mound
- Garage/Parking:
- Yes
- Garage Spaces:
- 2
- Road Frontage:
- 525
Other Information
- List Date:
- 2024-05-18
- Last Updated:
- 2024-07-08 17:33:32



