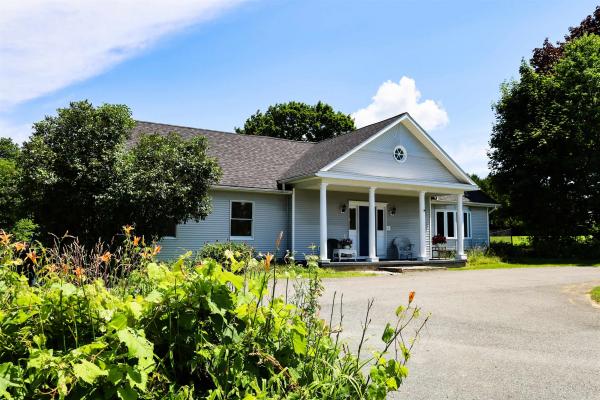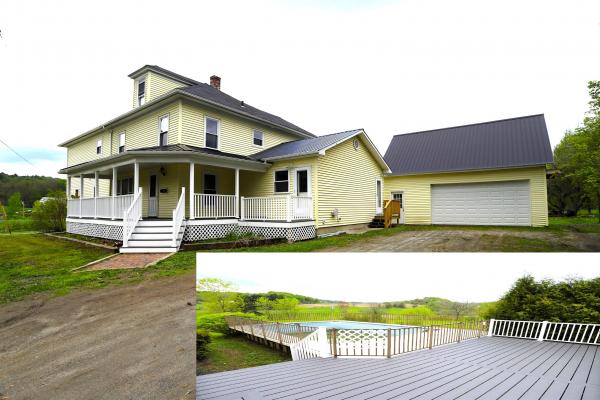Welcome to this stately 4-bedroom, 3-bathroom home, built in 1954 for Dr. Banvouloir & family. Situated on a 5.3-acre parcel known as "The Farm" land in Orleans Village this property offers a blend of classic charm and modern updates, complete with recently reclaimed long-range views of Owls Head. The paved driveway leads to a grand entrance. Inside, enjoy a spacious one-level layout with a formal dining room, living room, den, breakfast nook, and mudroom. The large screened-in porch opens to a 20x40 inground pool, complete with a new liner and pump, pool house, and fenced area. The partially fenced backyard and expansive open land are perfect for outdoor activities and gardening. The primary bedroom features an ensuite bath with a walk-in shower. Three additional bedrooms & the updated bathroom provide modern comfort. The kitchen retains its original metal cupboards, adding vintage charm, while the den’s wood-burning fireplace with a new liner ensures cozy evenings. Major updates include a new roof, some replacement windows & doors, a new furnace, and new oil tank. The large basement with a half bath and the walk-up attic offers potential for additional finished space. The heated 2-car attached garage provides convenience, and an on-demand propane generator ensures peace of mind. Offering the opportunity for multi-generational living. Experience the timeless elegance and modern amenities of this exceptional home!
Fully renovated home on a large .92 acre lot in the desirable Village of Orleans. This 4 bedroom & 3 bathroom home showcases an open concept floor plan and ample garage/workshop space (attached & heated 2-car garage, detached 2-car garage that is insulated & offers a full 2nd floor and a detached 1-car workshop with a lean-to). The main level features a modern kitchen with quartz counters & ceramic backsplash, open dining/living room area, a full bath with laundry and two mudroom/entry areas. The second floor offers 4 bedrooms & 2 baths, to include the spacious primary bedroom suite with vaulted ceilings, walk-in closet and full bath with laundry. In addition, the lower level is finished with a family room/game room and an unfinished utility room with plenty of storage area. Numerous updates include all new flooring, interior paint, solid core doors, electrical, attic insulation, new oil boiler with radiant heated areas, composite decking with vinyl railings and so much more. Serviced by public water & sewer and high-speed Xfinity cable internet available. You will be sure to enjoy the wrap-around & covered front porch, gracious back deck & above-ground pool and the large level yard. This property has a great deal to offer for the price and is well worth viewing!
Set on a beautifully landscaped 2.4-acre corner lot in the town of Brownington you’ll find this well-loved ranch home. Built in 2006 with 1,584 sq. ft. of well-designed living space all on one level, this home offers comfort and convenience for any lifestyle. Natural light and a raised ceiling ensure that the open main living area is airy and bright. Granite counters and an island with breakfast bar are highlights in the eat-in kitchen, while in the living room a glass-front propane stove keeps chills at bay on cool evenings, and the sliding door beckons you outside. Through the door you’ll discover a large deck and screened gazebo, perfect for grilling, entertaining, and just relaxing on hot summer days. The 16x16’ primary suite includes a walk-in closet and full bath. Down the hall are 2 more bedrooms and a ¾ bath with a laundry area. With the attached, oversized, heated garage, as well as a 3-sided outbuilding, you’ll have storage for vehicles, toys, and outdoor gear. Perennial beds are flourishing, and the open level lot provides an ideal setting for embracing your green thumb with a vegetable garden and possibly some berry bushes. Even the ducks enjoy this sweet country setting, and you may spot a mallard contentedly floating in your pond. Don’t miss the opportunity to make this exceptional property your own.
You’ll be pleasantly surprised as you step inside this 1870s Vermont farmhouse from the covered front porch into the spacious, updated eat-in kitchen. With a farmhouse sink, cupboards along 3 walls and a granite-topped center island you’ll have all the storage and counter space you need. As you continue to the double living room, you’ll also find a ¾ bath and 2 bedrooms. The second floor offers 3 additional bedrooms, a full bath with whirlpool tub and separate shower, as well as a storage room. The current owners converted the former attached garage into an accessory dwelling unit with a separate entrance, living space, ¾ bath, and 1-2 bedrooms on the second floor. Other recent updates include electrical, windows, foundation, drainage, shingle roof, and gutters. Outbuildings include a large detached garage/workshop, two barns, and 3-sided storage shed. Set on 11.6 acres consisting of open fields, tillable land, and mature sugar maples, with a babbling brook along the northern edge and beautiful long-range views from the top portion of the property. Centered between the villages of Orleans and Barton and just up the road from Lake Region High School, you’re close to shopping, restaurants, schools, and Crystal Lake. There are so many possibilities with this country property, especially for those seeking a homesteading lifestyle!
© 2024 Northern New England Real Estate Network, Inc. All rights reserved. This information is deemed reliable but not guaranteed. The data relating to real estate for sale on this web site comes in part from the IDX Program of NNEREN. Subject to errors, omissions, prior sale, change or withdrawal without notice.






