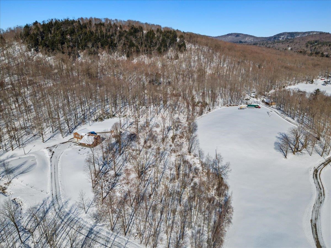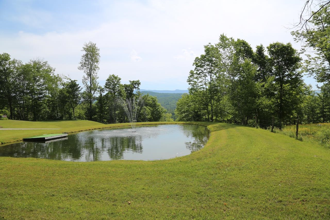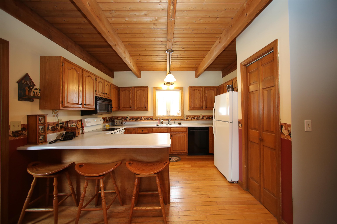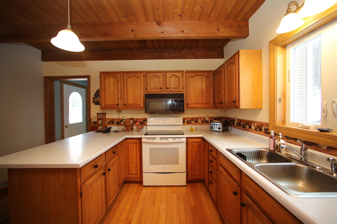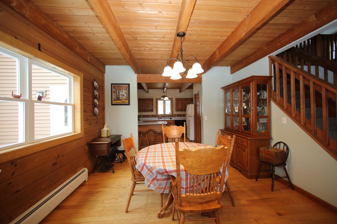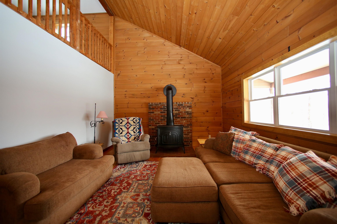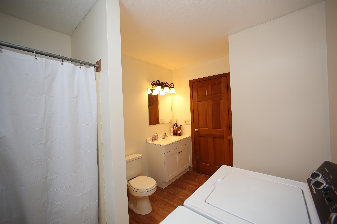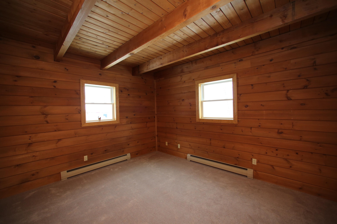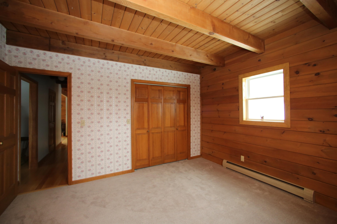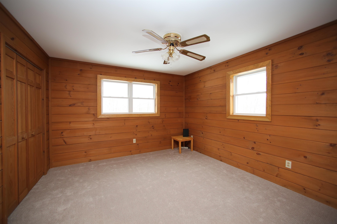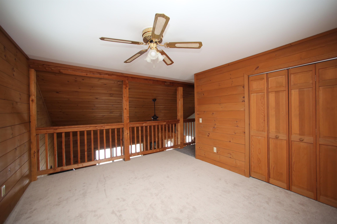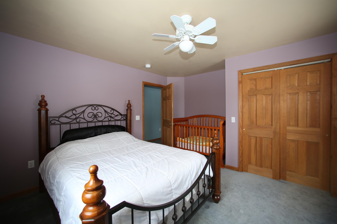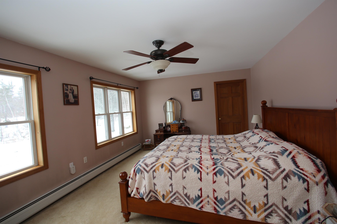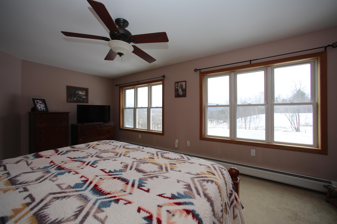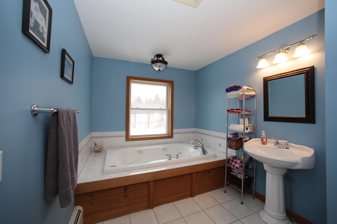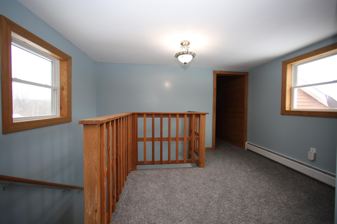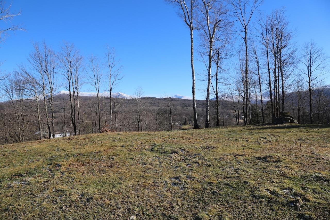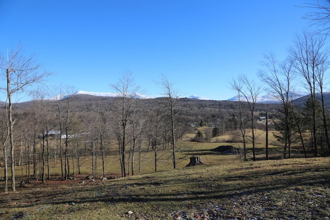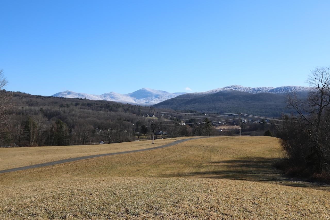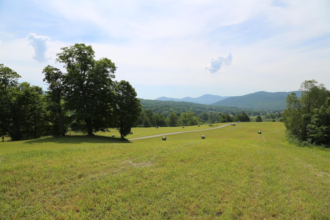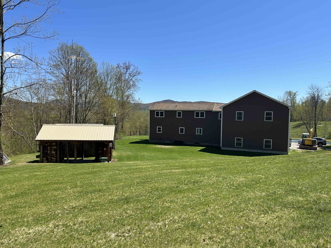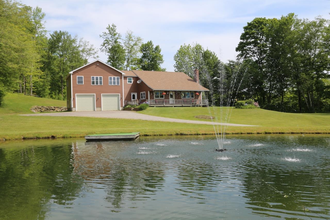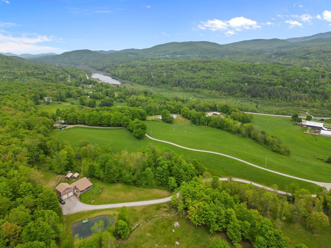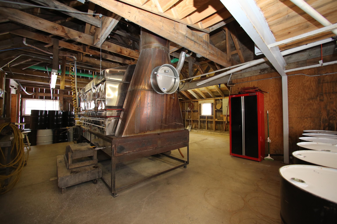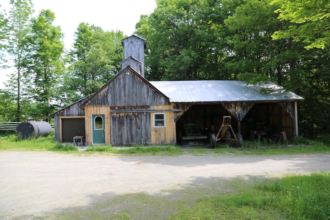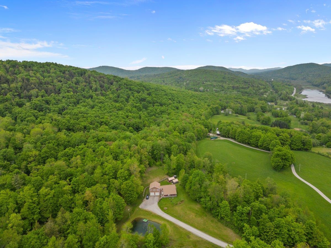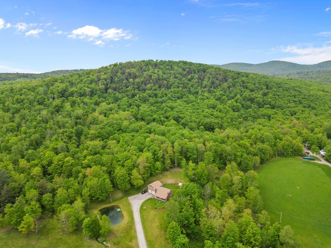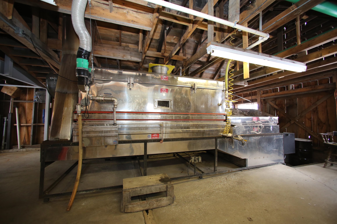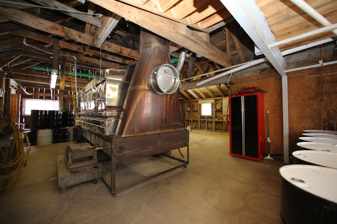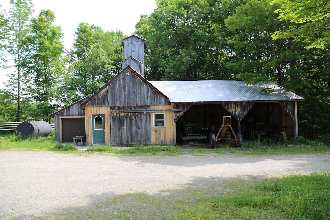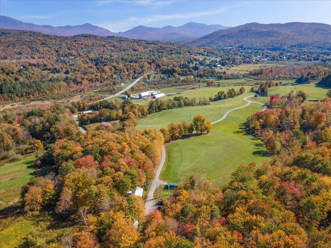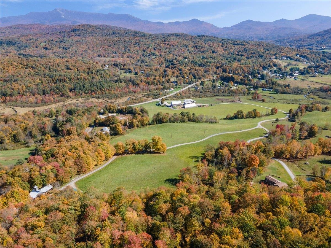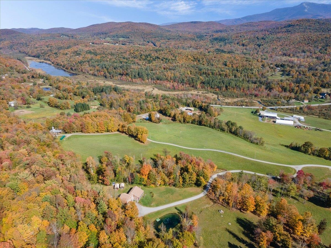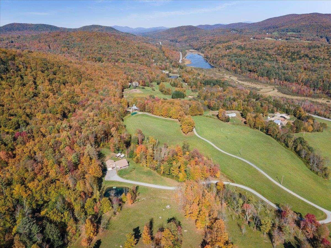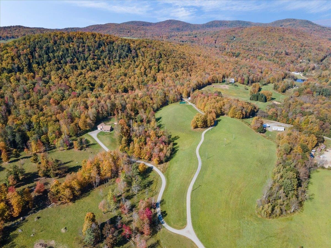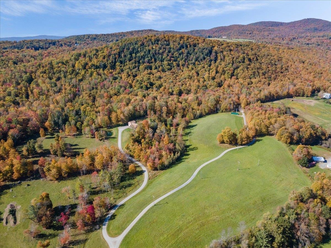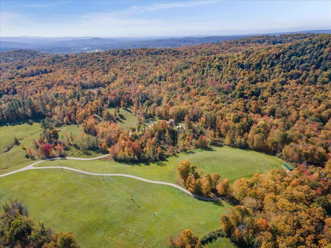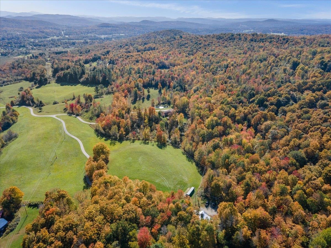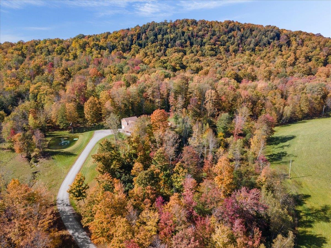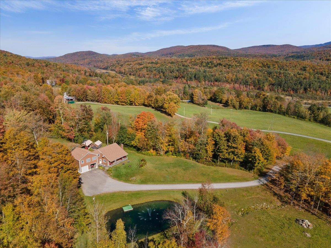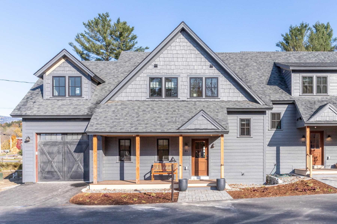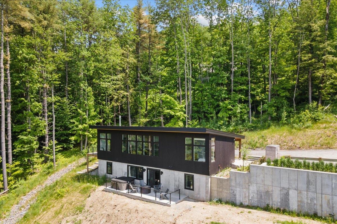1 of 60

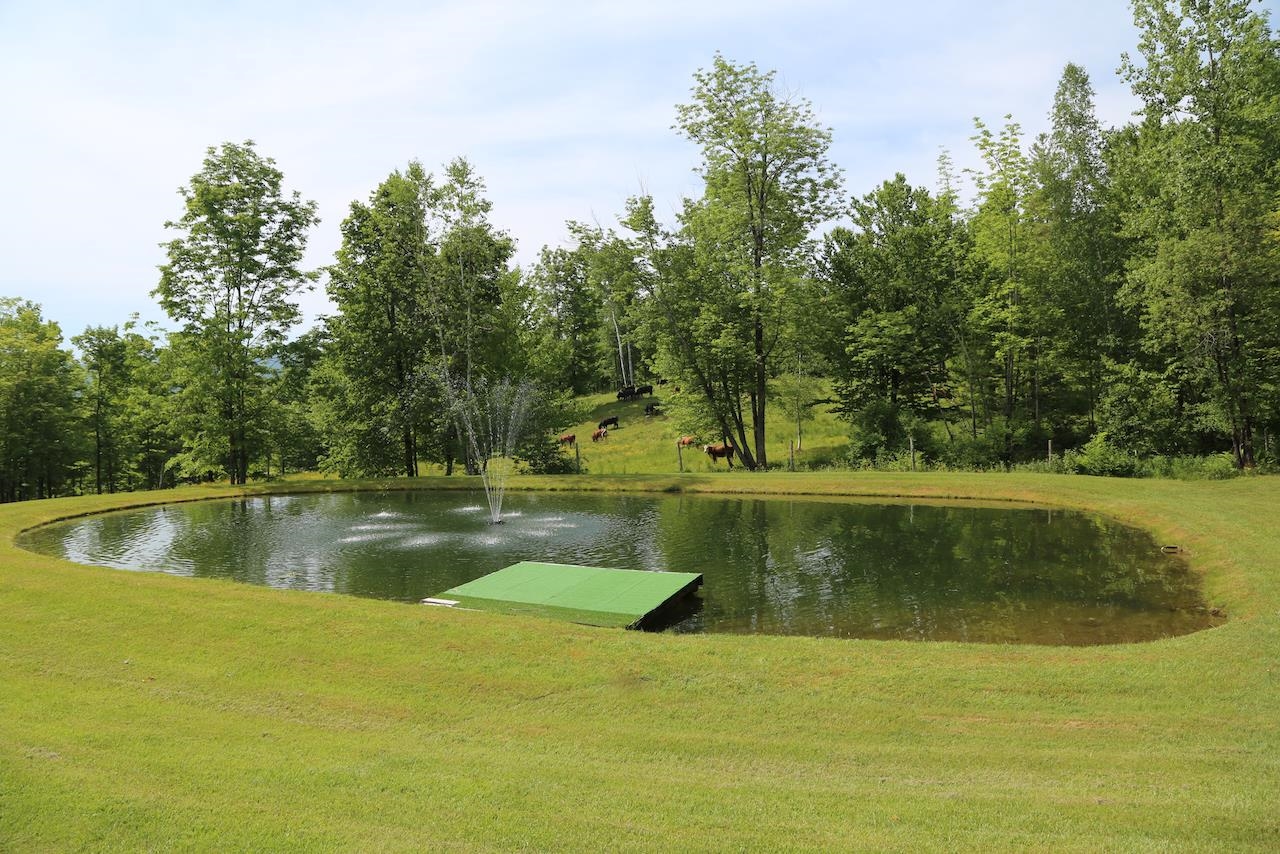
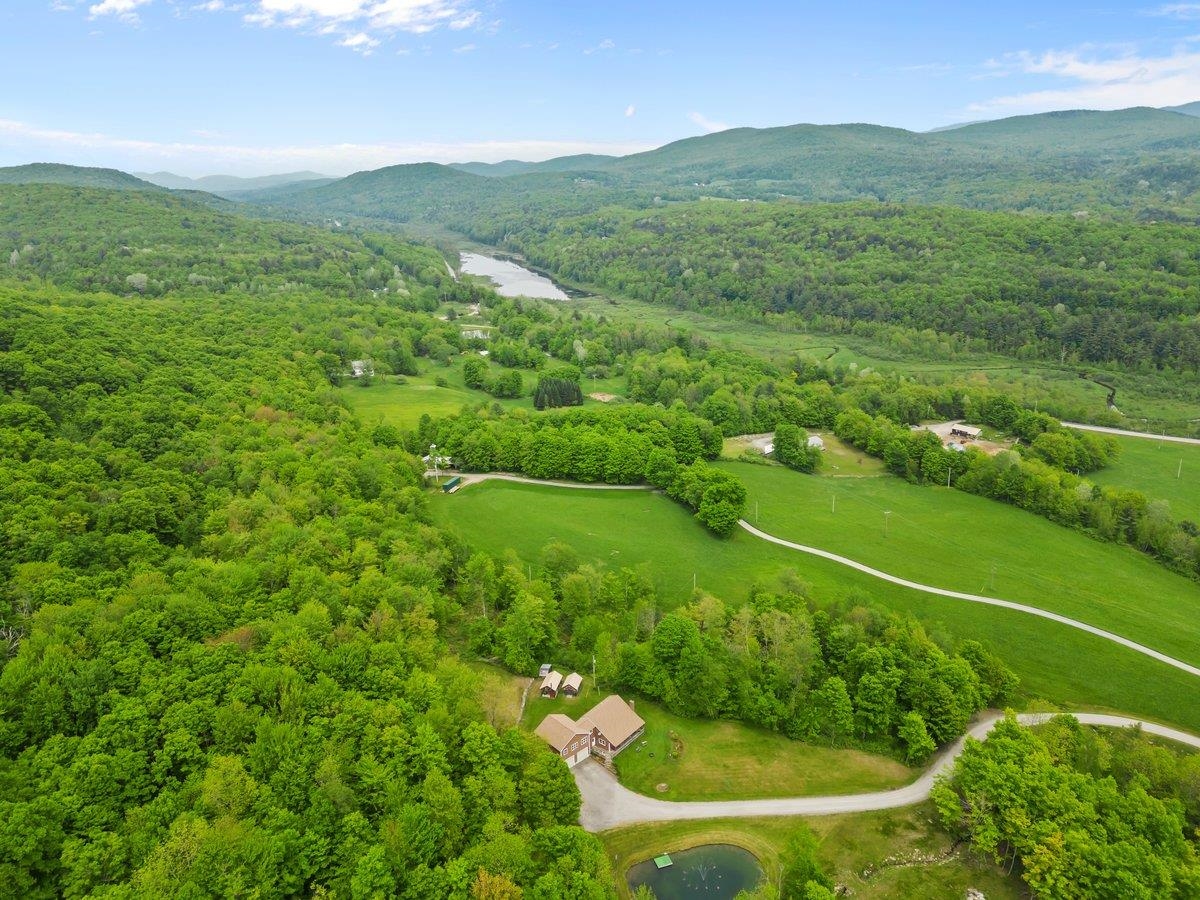


General Property Information
- Property Status:
- Active
- Price:
- $1, 900, 000
- Assessed:
- $0
- Assessed Year:
- County:
- VT-Chittenden
- Acres:
- 219.35
- Property Type:
- Single Family
- Year Built:
- 1990
- Agency/Brokerage:
- Jill Richardson
RE/MAX North Professionals - Bedrooms:
- 5
- Total Baths:
- 3
- Sq. Ft. (Total):
- 2542
- Tax Year:
- 2023
- Taxes:
- $9, 228
- Association Fees:
Amazing home with scenic views, privacy and a sugaring operation! This well maintained 5 bedroom 3 bathroom home has some fresh paint and new carpet. Vaulted ceiling in the living room with brick hearth and Defiant wood stove for chilly nights. First floor bedroom and ¾ bath with laundry. Mudroom entry and 2nd staircase to second floor. Attached heated garage with 10 foot overhead doors, a compressor and hoist on steel beam with 220 electrical. All on 219 acres overlooking a pond with Mount Mansfield’s surrounding hillsides from this elevated house site. Escape from city living but still be close to Burlington and all that Chittenden County has to offer. Mountains are close for hiking, skiing and back country tours or use the established trails on this property. The sugaring operation consists of 13, 500 taps with potential for additional 1, 000 taps for a density of 73 TPA on the sugar bush acreage of 202A. The land gently slopes allowing for efficient sap collection. Interior roads are well established and suitable for maple sugaring and forest management. Outbuildings for collection sites pump to main sugar house with additional equipment for boiling to produce an average of 50, 000 lbs Certified Organic Maple Syrup each season with potential to sell in commercial market and currently sold commercially. Potential of 2 residential building lots with suitable soils, access to power and shared road.
Interior Features
- # Of Stories:
- 1.5
- Sq. Ft. (Total):
- 2542
- Sq. Ft. (Above Ground):
- 2542
- Sq. Ft. (Below Ground):
- 0
- Sq. Ft. Unfinished:
- 1008
- Rooms:
- 11
- Bedrooms:
- 5
- Baths:
- 3
- Interior Desc:
- Ceiling Fan, Dining Area, Hearth, Kitchen/Dining, Primary BR w/ BA, Natural Woodwork, Vaulted Ceiling, Walk-in Closet, Laundry - 1st Floor
- Appliances Included:
- Dishwasher, Range - Electric, Refrigerator, Water Heater - Domestic, Water Heater - Off Boiler, Water Heater - Separate
- Flooring:
- Carpet, Hardwood, Vinyl
- Heating Cooling Fuel:
- Oil, Wood
- Water Heater:
- Domestic, Off Boiler, Separate
- Basement Desc:
- Bulkhead, Stairs - Interior, Unfinished, Interior Access, Exterior Access
Exterior Features
- Style of Residence:
- Cape
- House Color:
- Brown
- Time Share:
- No
- Resort:
- Exterior Desc:
- Vinyl Siding
- Exterior Details:
- Outbuilding, Porch - Covered, Shed
- Amenities/Services:
- Land Desc.:
- Agricultural, Country Setting, Interior Lot, Mountain View, Wooded, Near Shopping, Rural, Valley
- Suitable Land Usage:
- Agriculture, Maple Sugar, Woodland
- Roof Desc.:
- Shingle
- Driveway Desc.:
- Crushed Stone
- Foundation Desc.:
- Poured Concrete
- Sewer Desc.:
- 1000 Gallon, Leach Field, Private, Septic
- Garage/Parking:
- Yes
- Garage Spaces:
- 3
- Road Frontage:
- 0
Other Information
- List Date:
- 2024-01-16
- Last Updated:
- 2025-01-15 19:56:03




