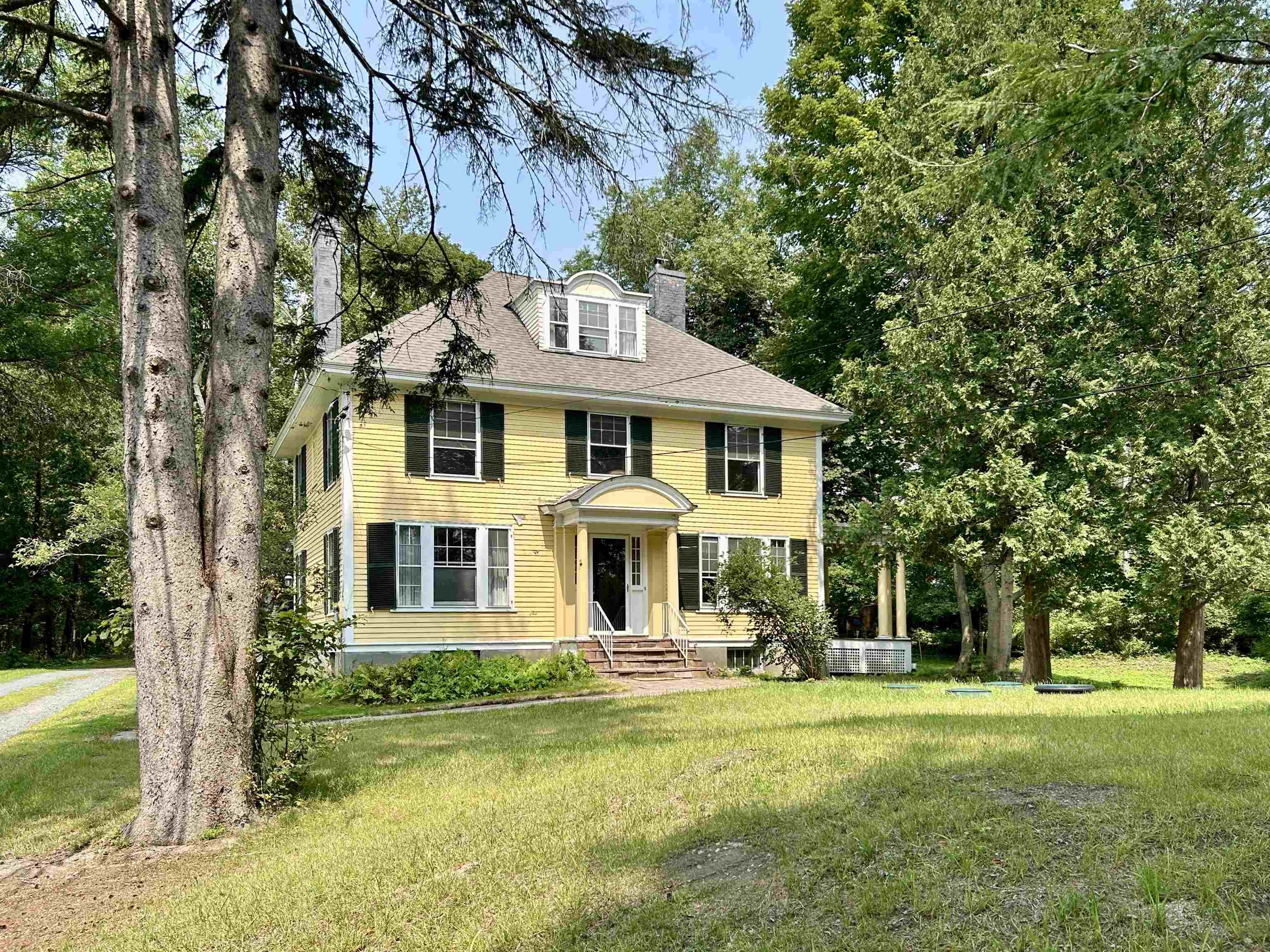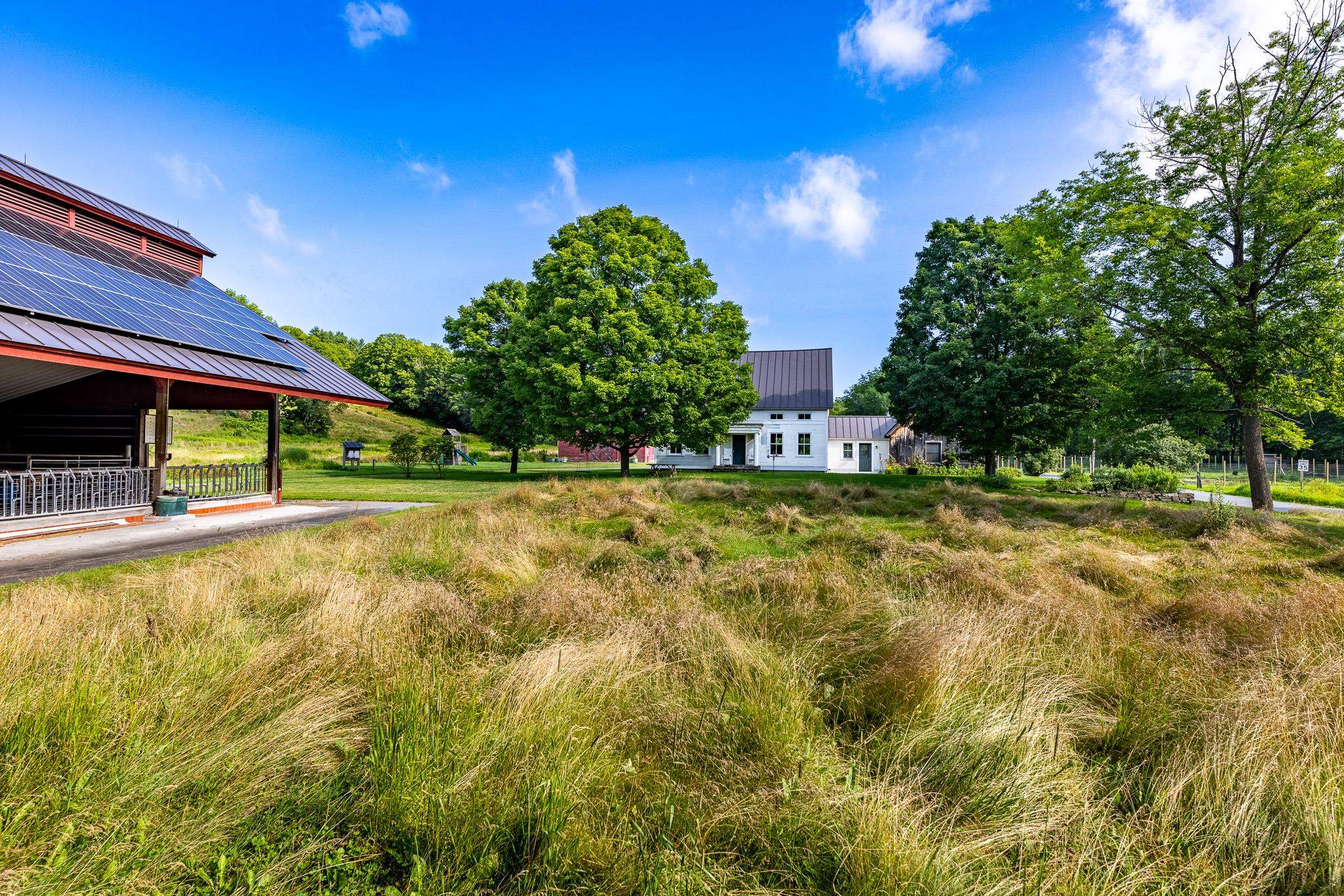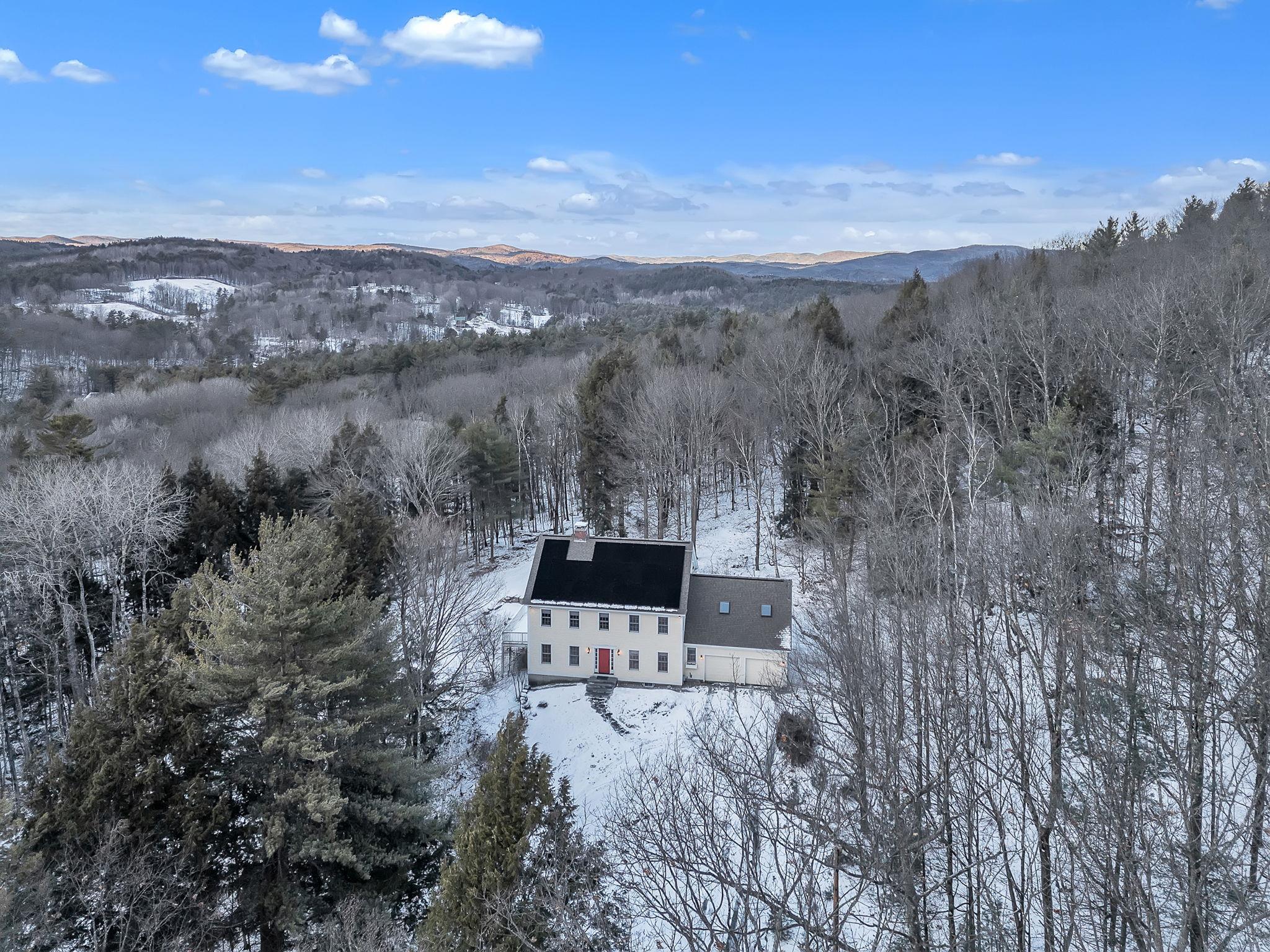1 of 40






General Property Information
- Property Status:
- Active Under Contract
- Price:
- $1, 250, 000
- Assessed:
- $1, 029, 200
- Assessed Year:
- County:
- VT-Windsor
- Acres:
- 10.00
- Property Type:
- Single Family
- Year Built:
- 2023
- Agency/Brokerage:
- David Donegan
Snyder Donegan Real Estate Group - Bedrooms:
- 3
- Total Baths:
- 4
- Sq. Ft. (Total):
- 3002
- Tax Year:
- 2024
- Taxes:
- $28, 252
- Association Fees:
ARK VERMONT - Beautiful new contemporary on 10 pristine acres with private bridge spanning a pure mountain stream. 3 bedrooms, 3 and a half bathrooms, large loft living space, state of the art appliances, heating / cooling systems, durable infrastructure. There is a separate entrance to downstairs office / bedroom and bathroom. Constructed with natural materials; Alaska cedar siding, porcelain, and stone. Classical museum windows illuminate the space. Conveniently located 7 miles from Hanover and minutes from downtown Norwich. Tranquility awaits. Floor plans available- Total building approximately 3, 002 SF includes: Ground Floor of approximately 1, 048 SF- finished space with radiant flooring, drywall, insulated, recessed lighting, industrial aluminum garage door. Main Floor of approximately 1, 135 SF finished space. Loft Floor finished space of approximately 819 SF, includes Total Floor Footprint.
Interior Features
- # Of Stories:
- 2
- Sq. Ft. (Total):
- 3002
- Sq. Ft. (Above Ground):
- 1954
- Sq. Ft. (Below Ground):
- 1048
- Sq. Ft. Unfinished:
- 0
- Rooms:
- 7
- Bedrooms:
- 3
- Baths:
- 4
- Interior Desc:
- Cathedral Ceiling, Ceiling Fan, Dining Area, Kitchen Island, Kitchen/Dining, Primary BR w/ BA, Natural Light, Natural Woodwork
- Appliances Included:
- Dishwasher, Dryer, Range Hood, Trash Compactor, Washer, Stove - Gas, Water Heater - Off Boiler
- Flooring:
- Concrete, Slate/Stone
- Heating Cooling Fuel:
- Gas - LP/Bottle
- Water Heater:
- Off Boiler
- Basement Desc:
- Finished
Exterior Features
- Style of Residence:
- Contemporary
- House Color:
- Grey
- Time Share:
- No
- Resort:
- Exterior Desc:
- Cedar
- Exterior Details:
- Deck, Garden Space, Windows - Double Pane
- Amenities/Services:
- Land Desc.:
- Recreational, Secluded, Sloping, Stream, Wooded, Near Shopping, Near Hospital
- Suitable Land Usage:
- Residential
- Roof Desc.:
- Metal, Standing Seam
- Driveway Desc.:
- Gravel
- Foundation Desc.:
- Concrete
- Sewer Desc.:
- Private, Septic
- Garage/Parking:
- Yes
- Garage Spaces:
- 2
- Road Frontage:
- 397
Other Information
- List Date:
- 2023-05-02
- Last Updated:
- 2025-01-08 23:44:56








































