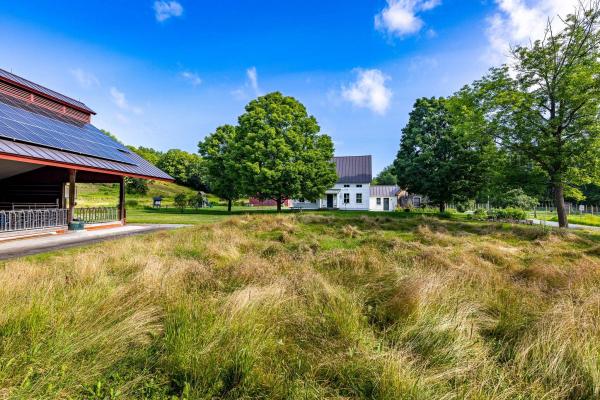Discover The Norwich Farm, a 6-acre property featuring multiple barns built in the late 1990s, designed to support dairy and breeding operations. An additional renovated antique barn enhances the character and functionality of the property, offering various opportunities for ventures and recreational activities. At the center of the farm is a thoughtfully renovated antique farmhouse. This inviting home includes a large country kitchen, a cozy family room, and a spacious living room filled with natural light from surrounding windows. With three generously sized bedrooms, the farmhouse combines rustic charm with modern comforts, making it ideal for those seeking a peaceful retreat. The property also includes a mobile home, providing flexible living options for guests, family, or rental opportunities. Surrounded by conservation land and scenic trails, The Norwich Farm offers direct access to outdoor activities such as hiking and biking, making it a great choice for nature enthusiasts. This property presents a unique opportunity for anyone looking to enjoy rural living with plenty of potential.
ARK VERMONT - Beautiful new contemporary on 10 pristine acres with private bridge spanning a pure mountain stream. 3 bedrooms, 3 and a half bathrooms, large loft living space, state of the art appliances, heating / cooling systems, durable infrastructure. There is a separate entrance to downstairs office / bedroom and bathroom. Constructed with natural materials; Alaska cedar siding, porcelain, and stone. Classical museum windows illuminate the space. Conveniently located 7 miles from Hanover and minutes from downtown Norwich. Tranquility awaits. Floor plans available- Total building approximately 3,002 SF includes: Ground Floor of approximately 1,048 SF- finished space with radiant flooring, drywall, insulated, recessed lighting, industrial aluminum garage door. Main Floor of approximately 1,135 SF finished space. Loft Floor finished space of approximately 819 SF, includes Total Floor Footprint.
© 2025 Northern New England Real Estate Network, Inc. All rights reserved. This information is deemed reliable but not guaranteed. The data relating to real estate for sale on this web site comes in part from the IDX Program of NNEREN. Subject to errors, omissions, prior sale, change or withdrawal without notice.




