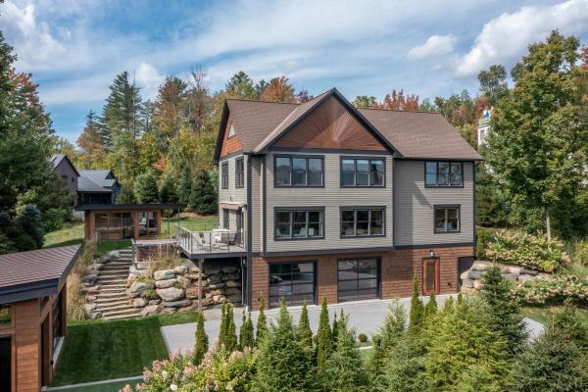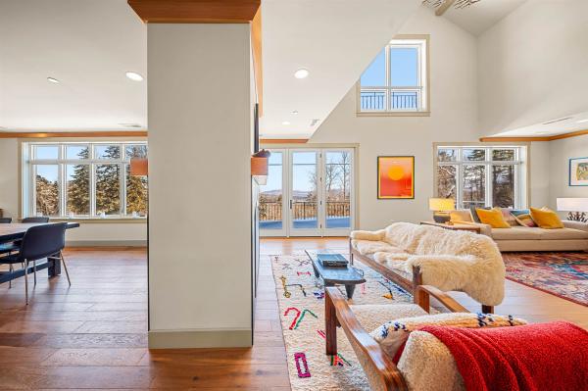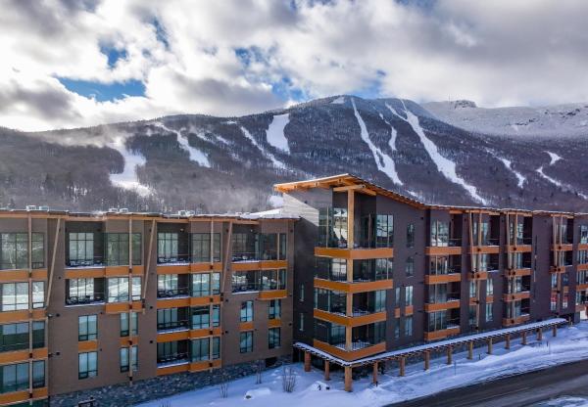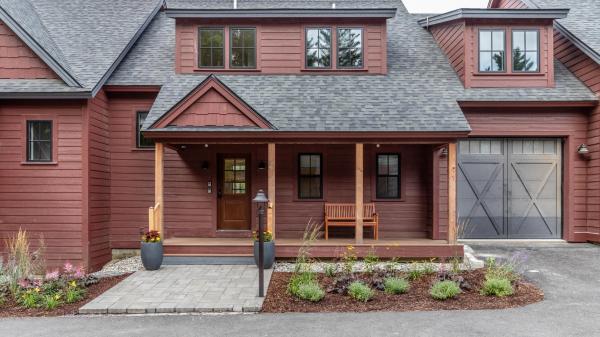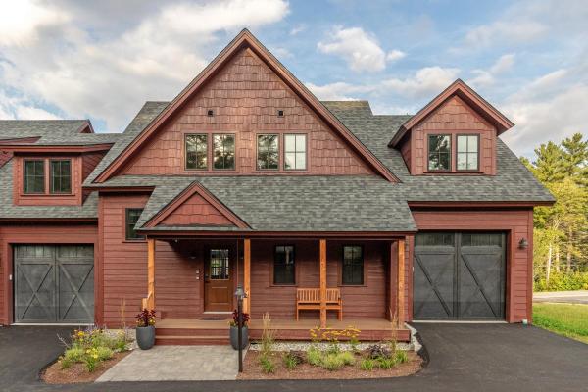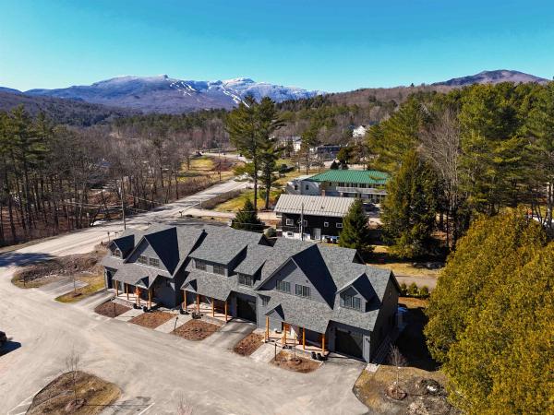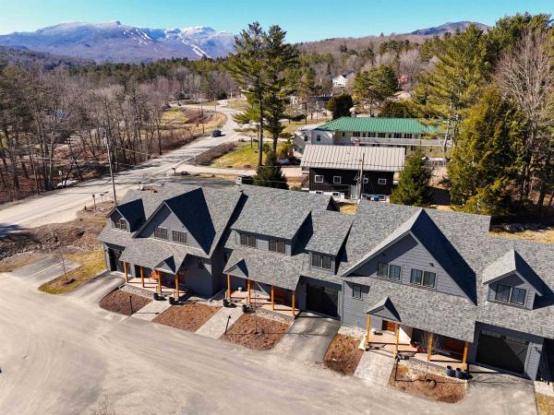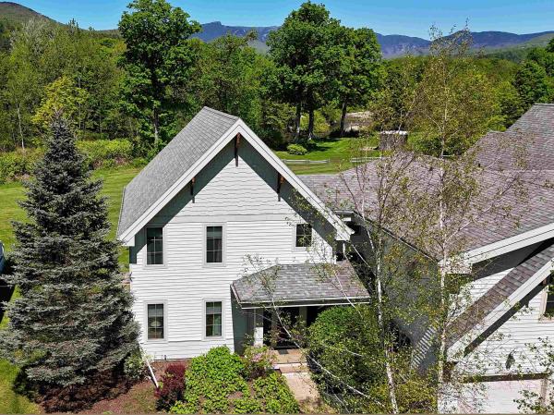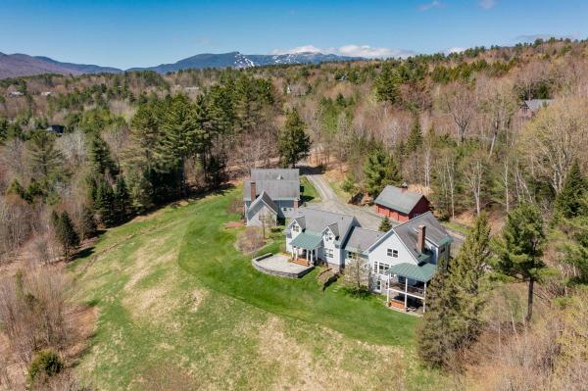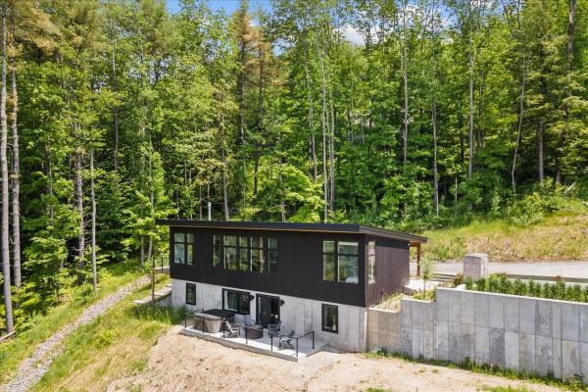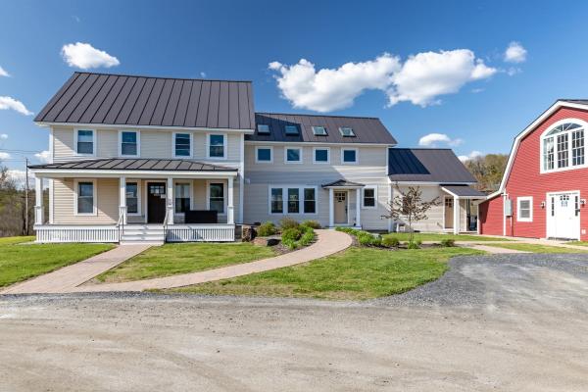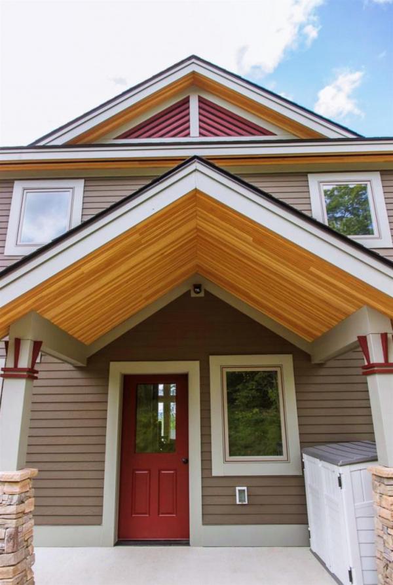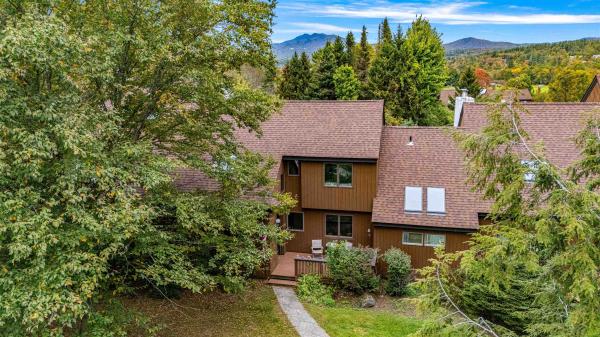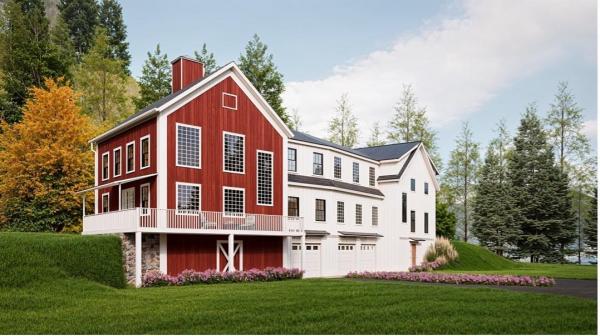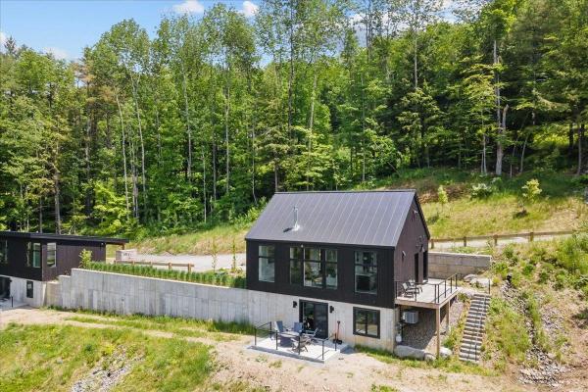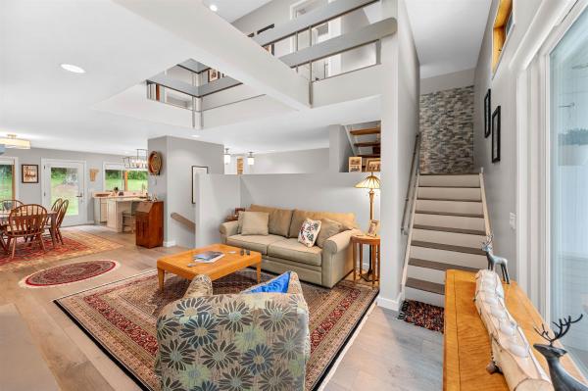One Spruce Peak is the premier location at Spruce Peak at Stowe! Ski in Ski out! Warm, welcoming, and well-maintained. Steps away from the Club at Spruce Peak featuring world class golf, Alpine club for private dining, Spa, and fitness center, two pools, Performing Arts Center, restaurants, Adventure Center, climbing wall and skating rink, just to name a few! Enjoy this beautifully furnished 4 bedroom plus home featuring high end finishes. Amazing 270* views towards Mt Mansfield and Spruce Peak. Great kitchen and dining area to gather with friends and family. Location, Location, Location! At the end the day, ski to your back door and relax in front of the fireplace while taking in the sunset views over Mt Mansfield.
The Treehouse is a spectacular four-story mountain retreat and the first all-electric building of its kind in Stowe. With awesome Mansfield views, this fully furnished single story two bedroom plus bonus room (bunk bed room) is your chance to own an all new home here on the mountain at Spruce Peak. Just steps from the Performing Arts Center, Spruce Peak Village, Dining, the Skating Rink, the Club and Spa and the lifts this residence has it all. Come have a look and see why the Treehouse is the perfect year round home on the mountain for you.
Both townhouses available in this unique, private, self-contained 2-unit alpine condominium enclave on a 1.1 acre beautifully landscaped property 5 miles from the ski lifts and walking distance into downtown. With uncommon, long views of the Worcester Range and onsite amenities, only a site visit can convey the beauty of the landscaping, the structures, the interiors, and the breadth of view from all rooms that the photo gallery does its best to depict. Both units are freshly painted, with closets and storage, and each unit has its own private outdoor spa, patio, deck, a heated garage with glass door, air conditioning throughout. Unit 1 has two bedrooms and a third room variously used, 2 newly remodeled full bathrooms and a ½ bathroom, and kitchen/dining/great room. Unit 2 has two bedrooms and a third room variously used, 2 full bathrooms, one with a spa tub, kitchen/dining/great room. The property features a cedar and glass fitness studio with climbing wall and a sauna building, each sharing the property’s long views. Interior and exterior spaces feature Sonos. This property cannot be compared to a condo in a complex. You are the HOA. You have privacy. Local property management company cares for the property year-round, and reports to you. Last chance to buy this property with a family member or friend. *This property is not a part of the Mountainside Resort development-it is it's own association*
Nestled in the serene Vermont landscape, this stunning two-story villa blends exceptional craftsmanship with tasteful rustic decor, offering the perfect opportunity for worry-free ownership. Located within the prestigious Trapp Family Lodge, this home provides easy access to a wide array of world-class amenities like XC skiing, mountain bike trails, a spa and fitness center, restaurants, all ideal for creating lifelong memories with family and friends. This spacious villa offered turnkey features four bedrooms, three and a half bathrooms, plus a dedicated study/media room. The expansive great room and dining area, both highlighted by a beautiful double-sided gas fireplace, create a warm and inviting atmosphere throughout the home. The home is appointed with oak flooring throughout, along with a large, open Chef’s kitchen, complete with solid surface counters. The mudroom and all bathrooms are equipped with radiant heating for added comfort, while central air conditioning ensures year-round comfort. Cathedral ceilings in the great room frame the breathtaking views that stretch out before you. Reserved covered parking for two vehicles includes an EV charging station. Step outside to enjoy the screened porch, a patio with fire pit, and a spacious deck, perfect for unwinding while taking in the magnificent views of Elmore Mountain and the surrounding landscape.
The Treehouse is a spectacular four-story mountain retreat and the first all-electric building of its kind in Stowe. This fully furnished two story three bedroom is your chance to own an all new home here on the mountain at Spruce Peak. Just steps from the Performing Arts Center, Spruce Peak Village, Dining, the Skating Rink, the Club and Spa and the lifts this residence has it all. Come have a look and see why the Treehouse is the perfect year round home on the mountain for you.
4 bedrooms 3 ½ baths 3,390 sq’ including a one car garage and additional ski sharpening/storage room. Middle unit with ridgeline views. Features include high ceilings throughout, central AC, heat pump with propane back up. The open kitchen-dining creates a great entertaining space with seating for 12. Walk-in pantry. Living room has Jotul gas fireplace. The primary suite features 10’ cathedral ceilings a soaking tub and shower. Lower level features high ceilings, 3/4 bath, 4th bedroom and large family room. Vermont Vernacular design of The Landing, by renown architect Sam Scofield, is in keeping with the original Stowe-A- Way antique farm house dating back to the 1800’s. Stowe Mountain Resort 4.4 miles, Stowe Village 3.2 miles, BOS 3:15, BTV 45 minutes. On Mountain Shuttle bus route for easy access to Stowe Mountain Resort and Stowe Village. The Recreation Path is across the street. The Landing sits on 2.5 acres with over an acre of Common Area for homeowners, their families and guests to use for recreation. This Common Area has spectacular views of Mt Mansfield and is a great place for homeowners to picnic, walk, snow shoe and for children to play and build snow-forts. Furnishing packages are available. Rental of the (3) condos in 28 Landing Circle began a short time ago and show excellent income and bookings into next fall. Appraisal projects a 10% CAP Rate for short term rentals at The Landing.
Furnished...4 bedrooms 3 ½ baths 3,390 sq’ including a one car garage and additional ski sharpening/storage room. End unit looks up the Mountain Road to the slopes at Stowe Mountain Resort. Features include high ceilings throughout, central AC, heat pump with propane back up. The open kitchen-dining creates a great entertaining space with seating for 12. Walk-in pantry. Living room has Jotul gas fireplace. The primary suite features 10’ cathedral ceilings a soaking tub and shower. Lower level features high ceilings, 3/4 bath, 4th bedroom and large family room. Vermont Vernacular design of The Landing, by renown architect Sam Scofield, is in keeping with the original Stowe-A- Way antique farm house dating back to the 1800’s. Stowe Mountain Resort 4.4 miles, Stowe Village 3.2 miles, BOS 3:15, BTV 45 minutes. On Mountain Shuttle bus route for easy access to Stowe Mountain Resort and Stowe Village. The Recreation Path is across the street. The Landing sits on 2.5 acres with over an acre of Common Area for homeowners, their families and guests to use for recreation. This Common Area has spectacular views of Mt Mansfield and is a great place for homeowners to picnic, walk, snow shoe and for children to play and build snow-forts. Rental of the (3) condos in 28 Landing Circle began a short time ago and show excellent income and bookings into next fall. Appraisal projects a 10% CAP Rate for short term rentals at The Landing.
Furnished 4 bedrooms 3 ½ baths 3,390 sq’ including a one car garage and additional ski sharpening/storage room. Mansfield views from 2nd floor. Features high ceilings, central AC, heat pump with propane back up. The open kitchen-dining creates a great entertaining space with seating for 12. Walk-in pantry. Living room has Jotul gas fireplace. The primary suite features 9’ ceilings a soaking tub and shower. Lower level features high ceilings, 3/4 bath, 4th bedroom and large family room. Vermont Vernacular design of The Landing, by renown architect Sam Scofield, is in keeping with the original Stowe-A- Way antique farm house dating back to the 1800’s. Stowe Mountain Resort 4.4 miles, Stowe Village 3.2 miles, BOS 3 ¼ hours, BTV 45 minutes. On Mountain Shuttle bus route for easy access to Stowe Mountain Resort and Stowe Village. The Recreation Path is across the street. The Landing sits on 2.5 acres with over an acre of Common Area for homeowners, their families and guests to use for recreation. This Common Area has spectacular views of Mt Mansfield and is a great place for homeowners to picnic, walk, snow shoe and for children to play and build snow-forts. Rental of the (3) condos in 28 Landing Circle began a short time ago and show excellent income and bookings into next fall. Appraisal projects a 10% CAP Rate for short term rentals at The Landing.
Furnished 4 bedrooms 3 ½ baths 3,390 sq’ including a one car garage and additional ski sharpening/storage room. Mansfield views from 2nd floor. Features high ceilings, central AC, heat pump with propane back up. The open kitchen-dining creates a great entertaining space with seating for 12. Walk-in pantry. Living room has Jotul gas fireplace. The primary suite features 9’ ceilings a soaking tub and shower. Lower level features high ceilings, 3/4 bath, 4th bedroom and large family room. Vermont Vernacular design of The Landing, by renown architect Sam Scofield, is in keeping with the original Stowe-A- Way antique farm house dating back to the 1800’s. Stowe Mountain Resort 4.4 miles, Stowe Village 3.2 miles, BOS 3 ¼ hours, BTV 45 minutes. On Mountain Shuttle bus route for easy access to Stowe Mountain Resort and Stowe Village. The Recreation Path is across the street. The Landing sits on 2.5 acres with over an acre of Common Area for homeowners, their families and guests to use for recreation. This Common Area has spectacular views of Mt Mansfield and is a great place for homeowners to picnic, walk, snow shoe and for children to play and build snow-forts. Rental of the (3) condos in 28 Landing Circle began a short time ago and show excellent income and bookings into next fall. Appraisal projects a 10% CAP Rate for short term rentals at The Landing.
This well located Stowe 3 bedroom Condo is just off the Mountain Road and and borders the West Branch River with views toward Mt. Mansfield. It features a primary suite on the main level, a 2nd primary suite on the 2nd level and a studio with bedroom, kitchen and full bath on the 2nd level. The main living area has cathedral ceiling and large windows to take advantage of the views. Enjoy the open kitchen, dining and living room area with wood floors and a gas fireplace. The hot tub will come in handy after a long day of skiing at Stowe. The 2nd floor loft opens up to the main level and has an office area. The studio can be closed off from the main part of the condo. The basement level is finished and can be used as a family room. Owners may have up to 2 domestic pets and may use the property as a rental. Another plus is the low HOA fees - just $3,500 annually for plowing, landscaping, mowing and trash. Also enjoy the attached one car garage. Furnished and ready to go for new owners.
Rare opportunity to own one of only four exclusive townhomes in the quiet yet convenient Stowe Club Highlands. With close proximity to Stowe Mountain Resort, the charming village of Stowe, restaurants, and shopping, you'll enjoy the best of both worlds - privacy and accessibility. The light-filled rooms and open floor plan create an inviting space, with a living room offering incredible mountain views and overlooking the Stowe Golf Course. The second floor includes a primary bedroom with exceptional views and two additional guest bedrooms. The lower-level walkout offers a family room and an additional bedroom, perfect for guests. Sold fully furnished, this turnkey home is ready for immediate occupancy.
The Kelley on Eloise Lane, a newly constructed and meticulously designed contemporary 3-bedroom, 2-bathroom home, has premium features and thoughtful details. Beautiful landscaping, including bluestone walkways surrounding the exterior wrapped in Shou Sugi Ban siding by Nakamoto Forestry. Step into the large mud room with white oak custom built-ins, coat closet, and boot/glove dryer. Entering the great room, you'll find a culinary chef's dream kitchen with brand-new Thermador smart appliances, a kitchen island for ample cooking space, and open shelving. The open-concept layout with vaulted ceilings creates a seamless flow from the kitchen to the dining and living areas, which offers incredible views of Stowe Mt. Resort and Stowe Village. This home features two primary bedrooms and a third bedroom equipped with four custom built-in bunks, perfect for accommodating family and friends. The bathrooms are outfitted with high-end Kohler fixtures, ensuring modern comfort and style. Downstairs, you'll find a laundry room and rec room, providing ample space for leisure and activities. Step out onto the patio, relax by the fire pit, and soak in the magnificent views from your hot tub. This home has solar arrays and a Tesla battery backup. The solar system covers almost 100% of electrical costs. The gear room helps to organize the entire family's storage needs. Less than 1 mile from Stowe Village, embrace a lifestyle of comfort and sophistication. Being offered fully furnished.
Welcome to Covered Bridge condos! This end unit is located on a quiet dead-end road surrounded by forest (protected by Stowe Land Trust), hiking trails out your front door and a view of the Worcester mountain range. The stunning 3-bedroom, 5-bathroom home offers luxurious mountain living! The first floor primary suite boasts an ensuite bathroom and a private balcony, perfect for enjoying the serene mountain views. Cathedral ceilings and a gas fireplace create a dramatic and cozy ambiance in the living area and the separate dining area can easily entertain 10-12 guests. Both dining and living areas lead out to a spacious terraced deck with retractable awning, outdoor dining, grilling, hot tubbing and there is even a kennel for your pet. The gourmet kitchen features a spacious island, breakfast nook, and high-end appliances, ideal for any cooking enthusiast. The bedrooms on the upper level have ensuite bathrooms, ensuring comfort and privacy for all. The lower level provides room for a den, office, bunkroom, family room...lots of options to accommodate your family's needs. For those wanting to enjoy the outdoors, the development offers tennis courts, an inground pool and just down the road are more hiking/mountain biking trails as well as the 5.3 mile bike path…Stowe ski resort and the Topnotch Resort & Spa along with its indoor/outdoor tennis/pickleball courts are just a few minutes away. This home allows you to enjoy mountain life at its best.
Charming Multi-Family Condominium Farmhouse – A Unique Investment Opportunity-Step into a world of rustic elegance with this enchanting multi-family condominium farmhouse, perfectly designed for those seeking a lucrative rental property. This unique home combines the charm of farmhouse living with modern conveniences, making it an ideal investment for savvy buyers. Key Features include two separate condominium units -one with an additional lock-off suite- all in one building. This property boasts a spacious main condominium unit that features an inviting open layout, perfect for family gatherings. Additionally, unit #2 and the lock-off suite offer private entrances and full amenities, providing an excellent opportunity for rental income or accommodating guests. Experience the warmth of farmhouse aesthetics, highlighted by beautiful hardwood floors and exposed beams. The kitchen is a chef’s delight, complete with modern appliances and vintage-inspired finishes that enhance the home’s character. The property features a lovely yard, perfect for outdoor entertaining. A charming porch invites you to enjoy morning coffee or evening sunsets, making it an idyllic retreat for tenants and owners alike. This property is within close proximity to local shops, restaurants and all that both Waterbury & Stowe have to offer.
An exciting announcement, new Bear Path units coming. There is a total of 3005 sq. ft in this unit. These townhomes are extremely energy efficient with fabulous views and easy trail access. The finishes are very upscale and if you make a commitment early you will have the opportunity to make your choices of Custom kitchen cabinets, flooring materials, color of granite counter tops, choice of paint colors . Some things as depicted in these photos from another existing unit may be upgrades, such as stone to the ceiling on the fireplace instead of just to the mantle. Another upgrade in the photos is the kitchen cabinets to the ceiling and the added cabinet surround for the refrigerator. The Project will begin in May with the plan of having units ready for delivery during the 25/26 ski season. Two of Four units are already under reservation agreement and will go to full contract Very Soon. Only 2 units still available so don't wait too long.
Great location in Stowe village. Newly built in 2020, this 3-bedroom energy efficient townhome has all the amenities for year-round living or seasonal enjoyment. The main floor features a light and bright open floor plan, gas fireplace and private deck. Upstairs you will find a spacious primary suite with two additional guest bedrooms. The finished lower level has a secondary family/game room, bunk beds, bathroom, and lock-off storage closet. There is an attached one-car garage with bike, ski, and kayak racks and two additional outside parking spots in front of the unit. Walking distance to Stowe's fine dining, shopping, the library, the art center, and recreation path and just a short drive to Stowe Mountain and Trapp Family Lodge resorts, this is a great opportunity to own in Stowe. Small, responsive HOA which takes care of landscaping, plowing, shoveling, and trash removal. Being sold furnished with some exclusions.
Discover the perfect blend of privacy and resort living in this spacious Stonybrook condo. Tucked away on beautifully maintained grounds, this inviting unit offers the peaceful ambiance of a country home with all the perks of a premier resort. Step inside to find hardwood floors throughout the main floor, a welcoming 1st floor primary ensuite, and an expansive upstairs recreation room complete with a cozy fireplace and half bath. This home is ideal for relaxing, working remotely in a 1st floor separate den/office, or entertaining guests. Step out your door and explore the scenic Stonybrook trail network, or take a leisurely stroll along the bike path to enjoy local pubs and shopping. Inclement weather? Stay in and take a soak in the indoor hot tub or cozy up to one of two fireplaces on a chilly winter's eve. The upstairs is ideally suited as a recreation room with plenty of space for a pool table or other recreational inside activities. Stonybrook's amenities are second to none. Take a dip in one of the two swimming pools, enjoy a round of tennis or pickleball, or simply unwind and take in the natural beauty of the area. Central air and a detached 1-car garage with storage above add convenience and comfort. This unit is being sold furnished and equipped (with some personal exceptions), making it move-in ready for the next fortunate owner. Come take a look—you’ll be delighted with what you find!
Nestled between Moscow & Mountain Road, this rare opportunity is your chance to capitalize on the last available townhome, perfectly balancing privacy & accessibility to the heart of Stowe while enjoying all the benefits of a new build. Perched in a quiet neighborhood, the property boasts terrific year-round convenience to all that Stowe offers! Located just a .3-mile walk from the Commodore Inn ski shuttle stop & bikeable to the Cady Hill, outdoor enthusiasts will love the accessibility to Stowe's world-class activities just a stones throw away. Construction is soon to commence, but not to worry, the opportunity for selections still exists with an abundance of finishes not yet chosen, allowing for unparalleled customization. The general framework is 2,400 sqft, featuring 3 bed & 4 bath. The upstairs boasts 3 spacious beds & a balcony overlooking the cathedral living room, along with 2 bathrooms perfect for family or guests. The 1st floor’s open concept includes a well-designed kitchen, dining, & living area with an open staircase, built-ins, & fireplace, as well as a recently added covered deck to further enjoy your serene setting. Additional features on this floor include a mudroom, office/flex space, & additional bath. The ground floor provides access to the family game room & media space along with a 4th bath. Down here you'll also find direct your garage access. Targeting Fall of '25 occupancy, there is still time to personalize so much of this Stowe home! Don't wait!
The Penelope on Eloise Lane is a brand-new build epitomizing modern luxury and convenience. This contemporary 2-bedroom, 1.5-bathroom home is designed with meticulous attention to detail. The heart of the home is the great room with an inviting living area with a white oak accent wall and a state-of-the-art kitchen featuring open shelving and all-new Thermador smart appliances. The open-concept layout throughout the home creates a seamless flow, enhanced by vaulted ceilings. The main floor includes a deck off the kitchen, perfect for enjoying the magnificent views of Stowe Mt. Resort. The bathrooms are elegantly outfitted with Kohler amenities, ensuring a spa-like experience. The lower level contains your game area, primary bedroom, and custom built-in bunk room to accommodate family and friends. This home has solar arrays and a Tesla battery backup. The HOA solar allows for serious energy savings, offsetting up to 100% of the electrical cost. Conduits run to the parking area for a charging station. Enjoy bluestone walkways, a patio with a fire pit, and tasteful landscaping. The home is wrapped in handcrafted Shou Sugi Ban Siding, adding flare and sustainability. The exterior gear room was designed to house all your skis, snowboards, and bikes. Situated just above Stowe Village, this home combines modern design with smart home technology, offering both luxury and functionality. Embrace a lifestyle of comfort and sophistication. Being offered fully furnished.
Immaculate three bedroom, four bathroom end unit townhouse. This recently renovated home has an open concept floor plan boasting multi-levels of private living space. The newly renovated chef’s kitchen is fully equipped with modern appliances and specially designed for cooking and entertaining. Enjoy evenings by the fire in your spacious living room with access to a private porch and views of the Sugarbush area. The master suite features a spacious floor plan, cathedral ceilings, ample closets, and en-suite master bathroom. Two additional bedrooms upstairs provide plenty of space, each with private en-suite bathrooms. The home’s entryway has ample storage for your gear, and a half bathroom making for an inviting transition between outdoor activities and inside your home. Enjoy in-unit laundry, professional management, and reasonable condo fees. Covered garage parking, and bonus private rear patio with custom stonework and landscaping. Minutes away from world-class skiing at Sugarbush Resort and Mad River Glen. Exceptional location on the Mountain Shuttle Loop. A stone’s throw to restaurants, retail, and an abundance of mountain amenities. Simply, turn the key and walk right into your next Vermont adventure. Make this mountainside oasis yours today!
© 2025 Northern New England Real Estate Network, Inc. All rights reserved. This information is deemed reliable but not guaranteed. The data relating to real estate for sale on this web site comes in part from the IDX Program of NNEREN. Subject to errors, omissions, prior sale, change or withdrawal without notice.




