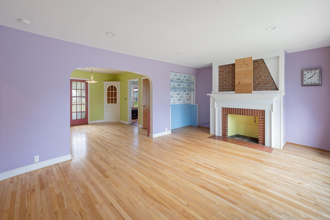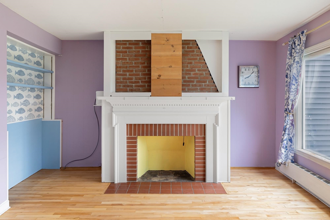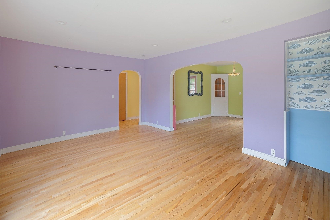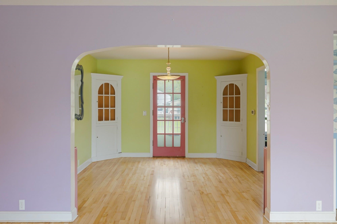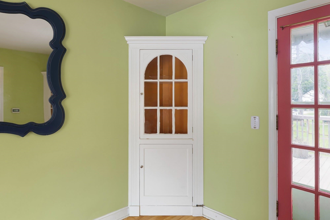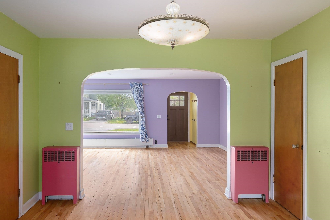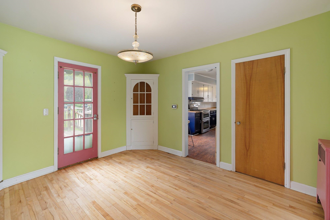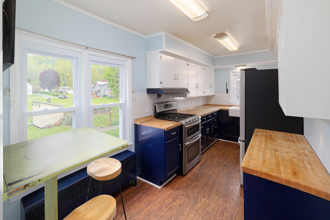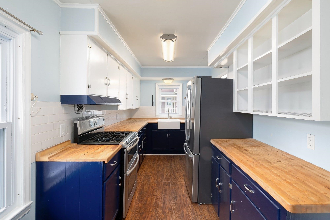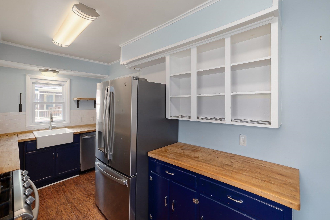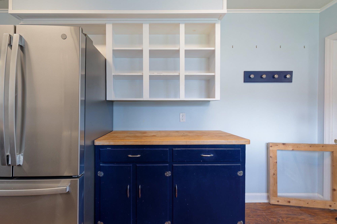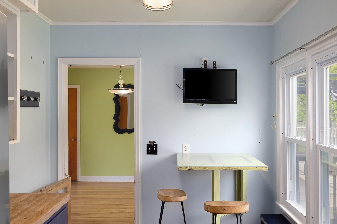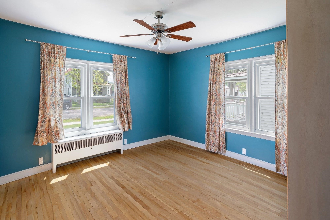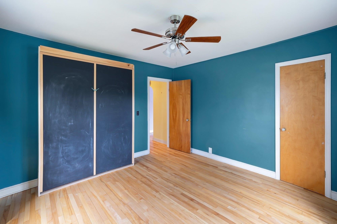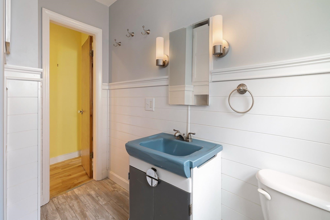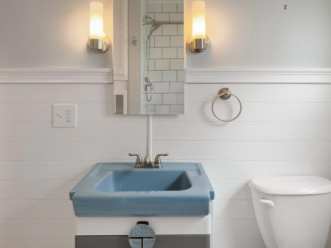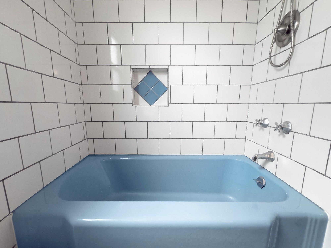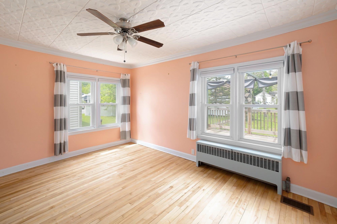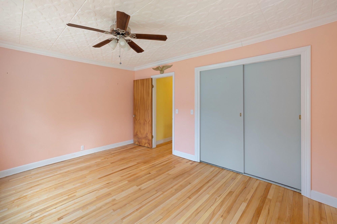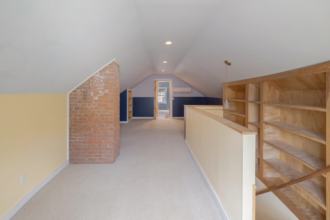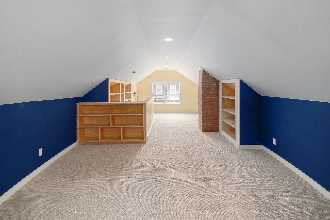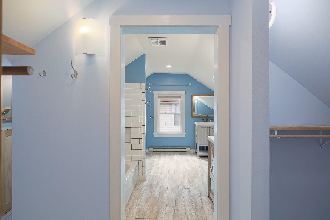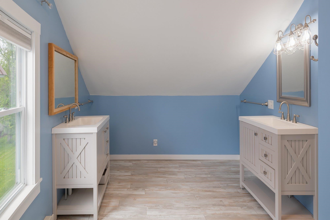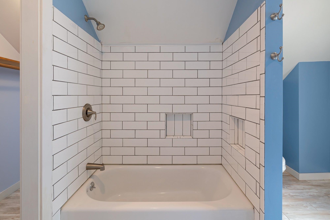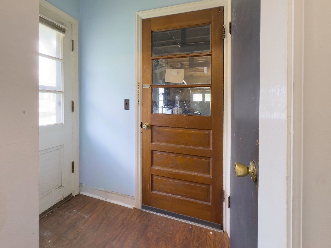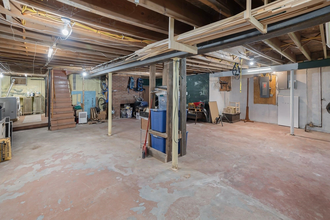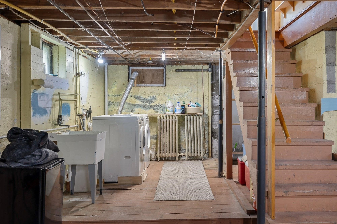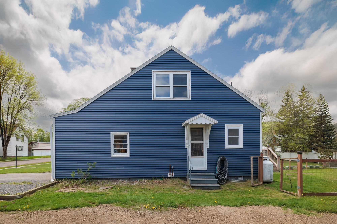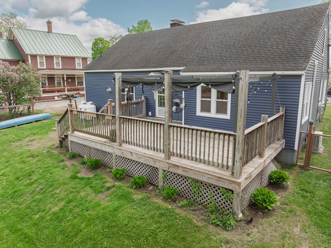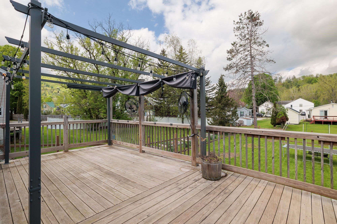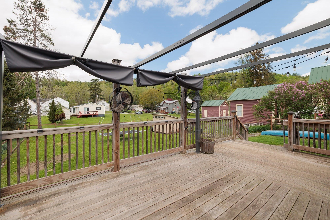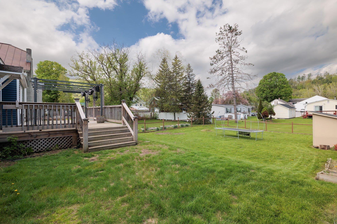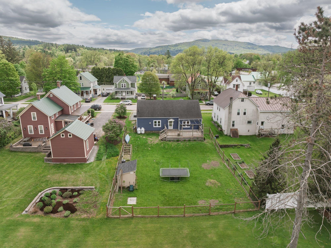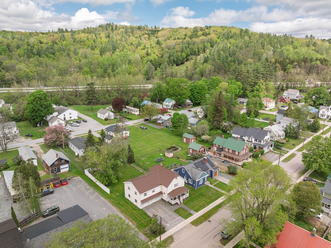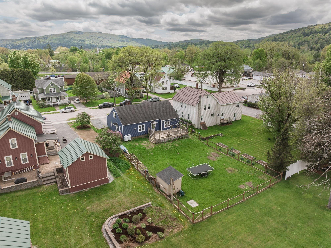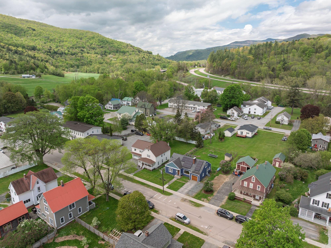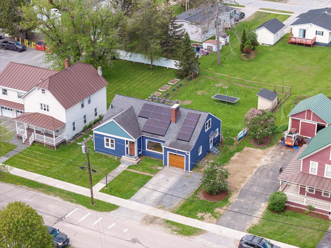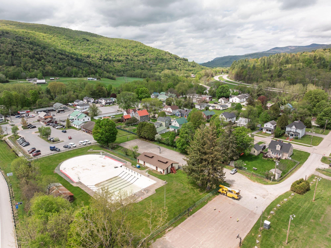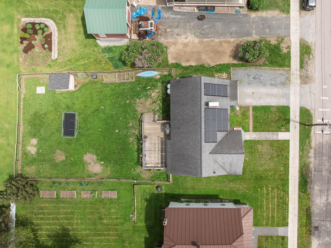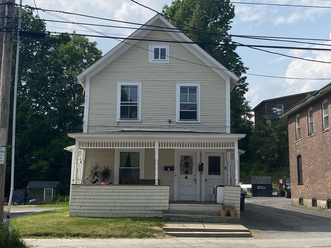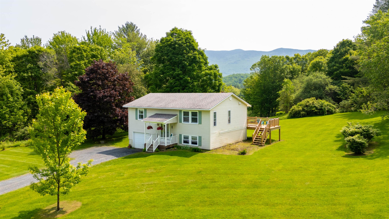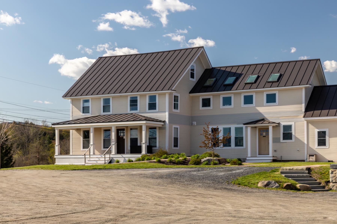1 of 45
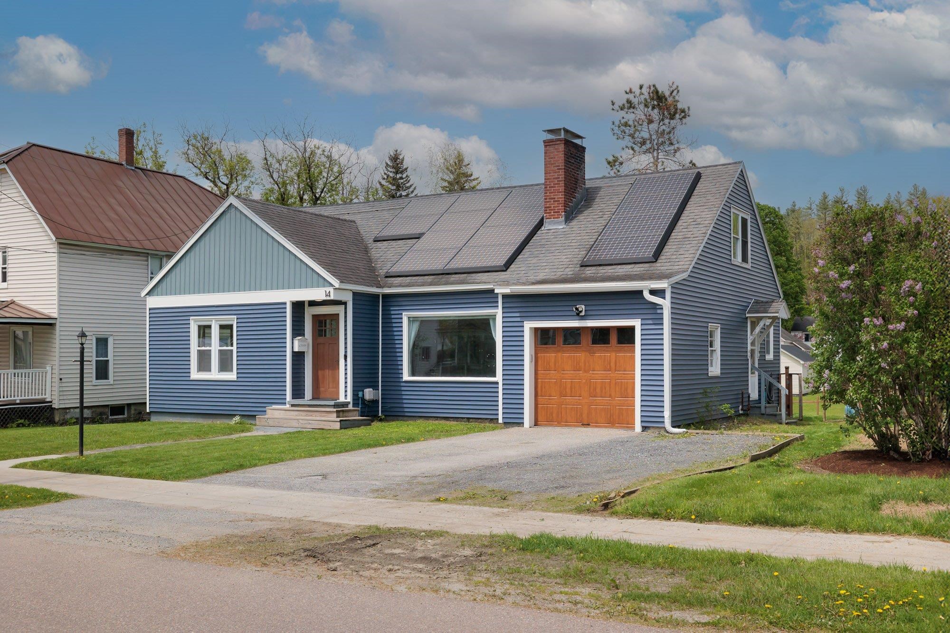
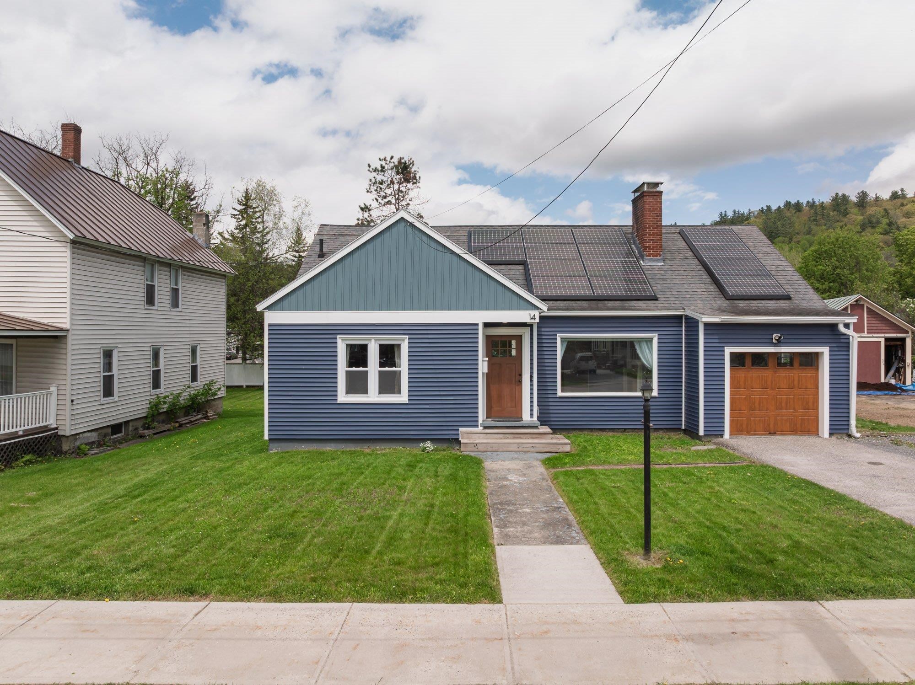
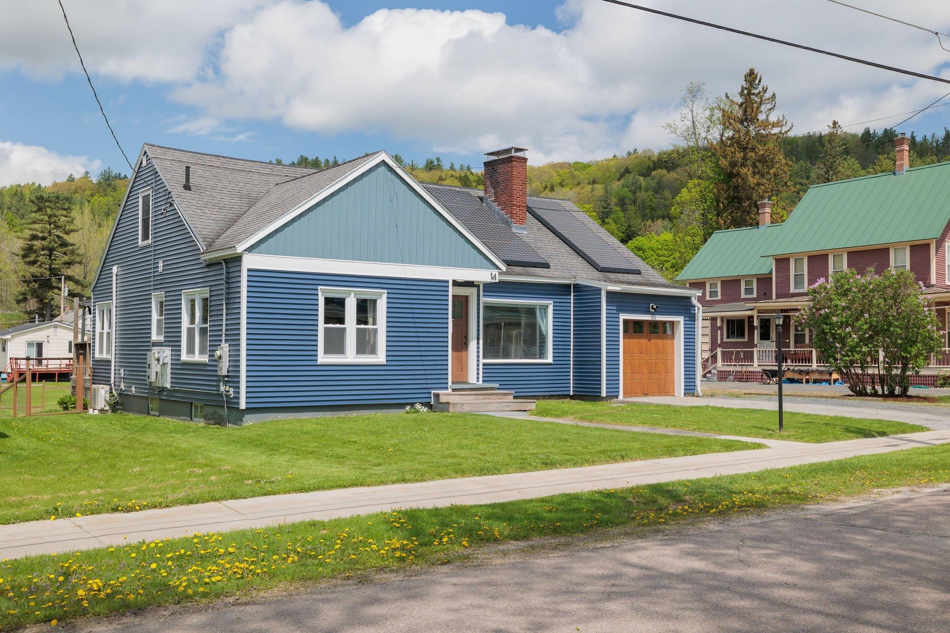
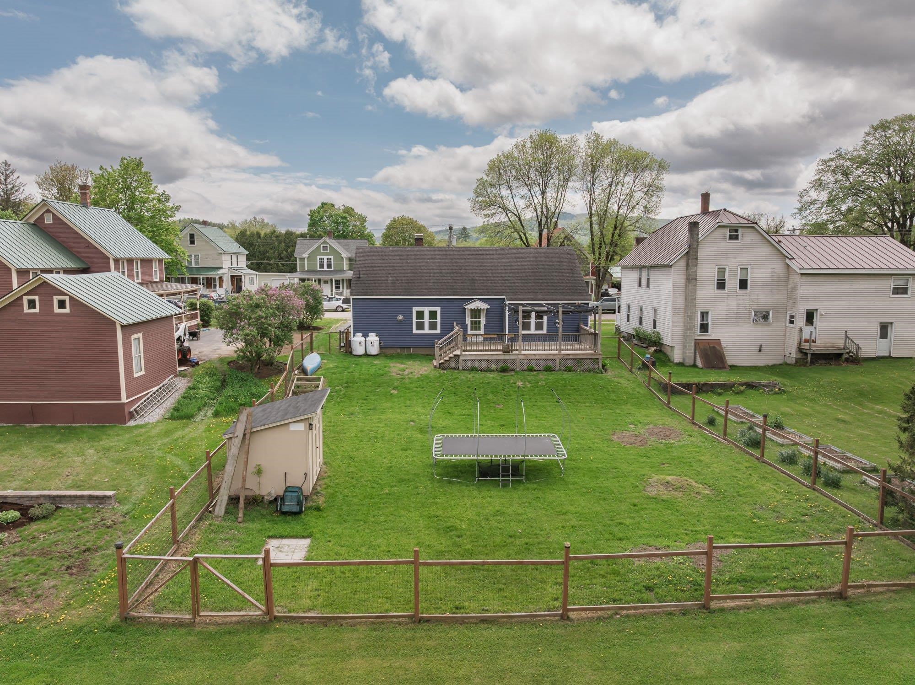
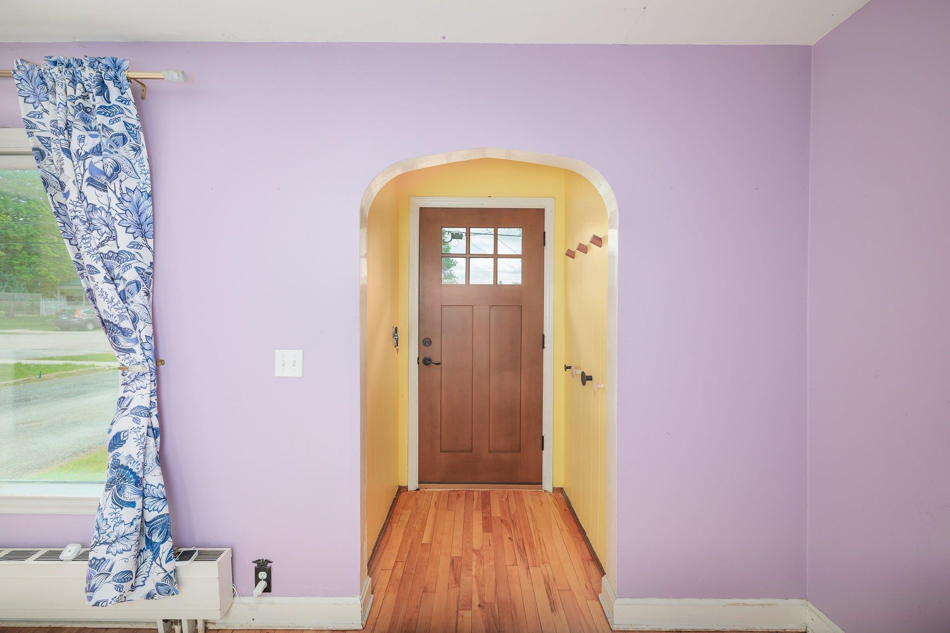
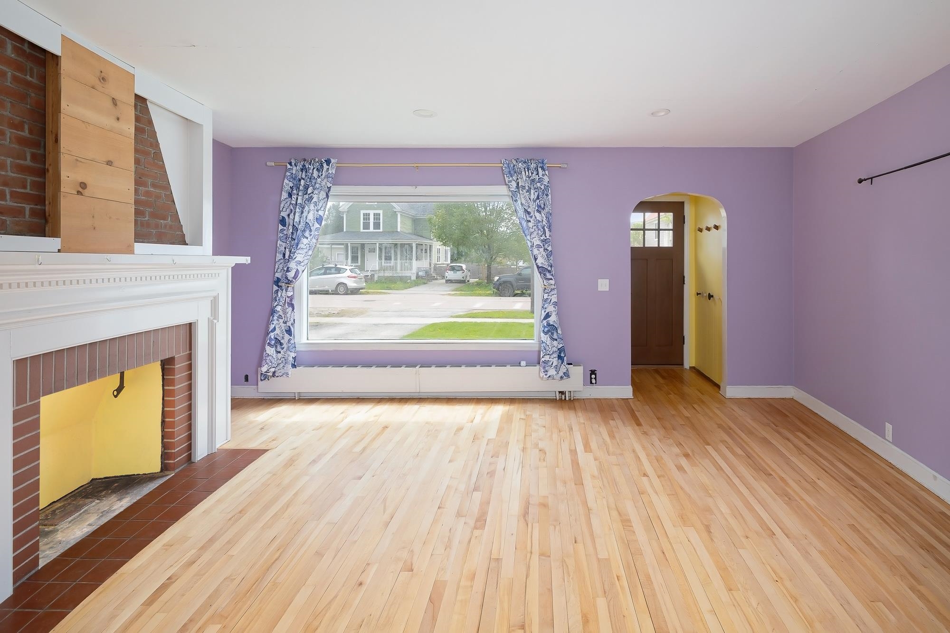
General Property Information
- Property Status:
- Active
- Price:
- $500, 000
- Assessed:
- $0
- Assessed Year:
- County:
- VT-Washington
- Acres:
- 0.22
- Property Type:
- Single Family
- Year Built:
- 1954
- Agency/Brokerage:
- Mariah Kelley
KW Vermont - Bedrooms:
- 3
- Total Baths:
- 2
- Sq. Ft. (Total):
- 1700
- Tax Year:
- 2024
- Taxes:
- $5, 396
- Association Fees:
Just moments from downtown Waterbury, this charming 3-bedroom, 2-bath home offers the perfect blend of character, comfort, and convenience. Situated on a .22-acre lot with a fully fenced-in backyard, the property features a large deck ideal for outdoor gatherings. Inside, the home is filled with warm details including hardwood floors, arched doorways, built-in bookcases, and corner cabinets that lend to it’s charm. The beautifully renovated second floor serves as a private primary suite, complete with a mini-split system for year-round comfort. Energy efficiency meets modern living with owned rooftop solar panels connected to a Tesla Powerwall in the full unfinished basement—perfect for all your storage needs. This home is located just 0.3 miles from downtown shops and restaurants, and with easy access to I-89. Ideal for families thanks to its location at the end of the road, providing direct access to the town pool and recreational courts- this is a true Waterbury gem ready to welcome its next owner.
Interior Features
- # Of Stories:
- 2
- Sq. Ft. (Total):
- 1700
- Sq. Ft. (Above Ground):
- 1700
- Sq. Ft. (Below Ground):
- 0
- Sq. Ft. Unfinished:
- 1246
- Rooms:
- 8
- Bedrooms:
- 3
- Baths:
- 2
- Interior Desc:
- Ceiling Fan, Fireplace - Wood
- Appliances Included:
- Dryer, Refrigerator, Washer
- Flooring:
- Hardwood
- Heating Cooling Fuel:
- Water Heater:
- Basement Desc:
- Bulkhead, Concrete Floor, Full, Stairs - Interior, Storage Space, Unfinished, Interior Access, Exterior Access, Stairs - Basement
Exterior Features
- Style of Residence:
- Cape
- House Color:
- Blue
- Time Share:
- No
- Resort:
- Exterior Desc:
- Exterior Details:
- Deck, Fence - Full, Garden Space
- Amenities/Services:
- Land Desc.:
- Open, Sidewalks, In Town, Near Shopping, Neighborhood
- Suitable Land Usage:
- Roof Desc.:
- Shingle
- Driveway Desc.:
- Concrete, Gravel
- Foundation Desc.:
- Concrete
- Sewer Desc.:
- Public
- Garage/Parking:
- Yes
- Garage Spaces:
- 1
- Road Frontage:
- 50
Other Information
- List Date:
- 2025-05-20
- Last Updated:


