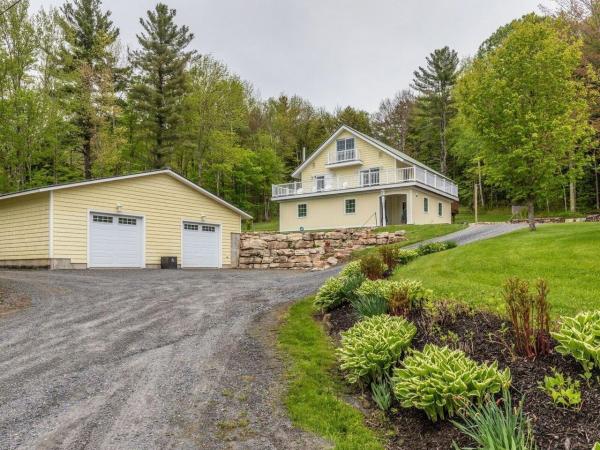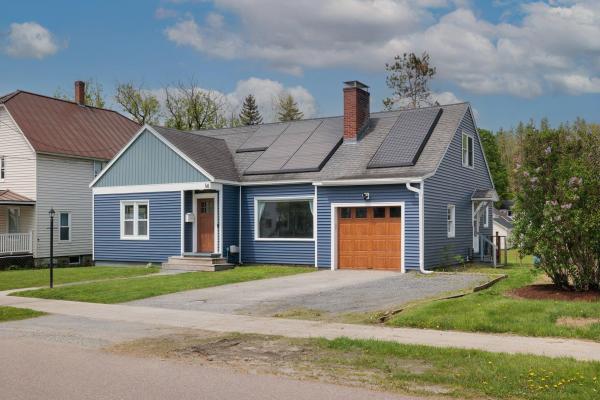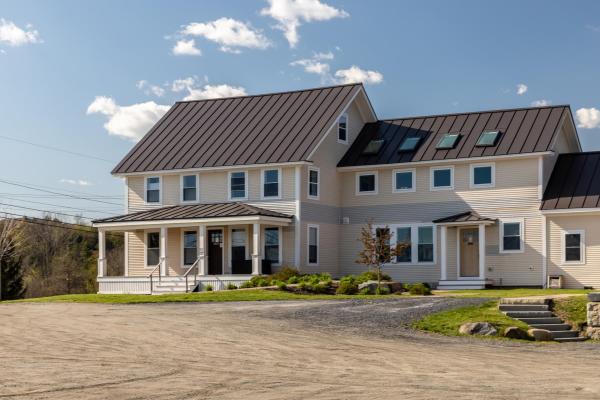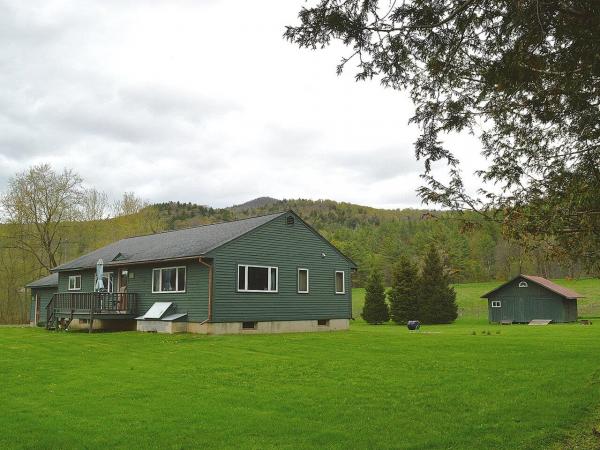This 3-level chalet-style home is nestled in the Green Mountains on a private, 2-acre wooded lot. Located just minutes from the iconic villages of Waterbury Center and Stowe, VT, this mid-century custom home echoes a classic alpine design with a large wrap-around deck and balcony to take in the surrounding mountain views. The property includes lush lawns, gardens, fruit trees, and back deck. The home's 3 levels of living space feature an open concept kitchen/dining/living room plus 1 bath and bedroom on the main floor. The custom eat-in kitchen is a showstopper with tons of wood cabinetry, counter space, breakfast bar, 2 sinks, and 5-burner gas stovetop. Two sheet rocked bedrooms and a 2nd bath are on the top level of the home, with a balcony off one room with great views. On the lower level is an inviting, covered front entrance & mudroom, a comfy den with wood stove, laundry area, cold storage, and large workshop. The real star of this lovely home is the amazing alpine style Trex deck that wraps around the main level with fantastic mountain views! And a second 2-level back deck is a great place for grilling, outdoor dining, and a hot tub. To top it off, the oversized 2-car garage is fully heated and plumbed throughout with a compressed air piping system, perfect for woodworking hobbies or an in-home business. With world class skiing and golfing just a short drive away, this location is an outdoor enthusiast's dream. Many area breweries & eateries too! Don't miss it!
Just moments from downtown Waterbury, this charming 3-bedroom, 2-bath home offers the perfect blend of character, comfort, and convenience. Situated on a .22-acre lot with a fully fenced-in backyard, the property features a large deck ideal for outdoor gatherings. Inside, the home is filled with warm details including hardwood floors, arched doorways, built-in bookcases, and corner cabinets that lend to it’s charm. The beautifully renovated second floor serves as a private primary suite, complete with a mini-split system for year-round comfort. Energy efficiency meets modern living with owned rooftop solar panels connected to a Tesla Powerwall in the full unfinished basement—perfect for all your storage needs. This home is located just 0.3 miles from downtown shops and restaurants, and with easy access to I-89. Ideal for families thanks to its location at the end of the road, providing direct access to the town pool and recreational courts- this is a true Waterbury gem ready to welcome its next owner. Delayed showings until after open house. Open house 5/24/25 11-1
Enchanting Farmhouse Condominium in May Farm Welcome to this delightful condominium located in the picturesque May Farm building. This property perfectly blends rustic charm with modern functionality, featuring stunning exposed beams that enhance its unique character. Step inside to discover beautiful wide pine floors that create a warm and welcoming atmosphere throughout the open living space, ideal for entertaining and relaxation. Enjoy the fresh air on your inviting front and back porches, or retreat to the spacious gazebo, perfect for enjoying peaceful mornings.This condominium offers excellent potential for a home office or small business owners, allowing for work-life balance right at home. The upper level features gracious owners quarters, a guest bedroom, a light filled office and a full bath. Don't miss your chance to own this charming condominium that harmoniously combines rustic aesthetics with practical living solutions. Schedule a viewing today and envision your new life in this beautiful May Farm property!
Moments from all amenities Waterbury has to offer, while surrounded by lawns & established foliage, this 2-bed, 2-bath single-level home on 1.2 acres is ready for new owners. Enter through the front door to an open dining room/kitchen with radiant tile flooring & wood ceilings. The kitchen has been reconfigured over the years to feature a large island, ample cabinetry & counterspace, & better flow. The dining area sits adjacent to the kitchen as well as a custom entry closet. The living room is semi privatized by a partial wall & boasts further wood ceilings & 2 oversized windows. Bamboo flooring flows through this space & the primary bedroom, located behind the living room. The primary includes a large closet with built-ins, 3 windows facing the back & side yards, & full en suite bath. The 2nd bedroom sits at the back of the kitchen with more tile flooring, spacious closet, window to the backyard, desk nook, & en suite 3/4 bath. The home also features a laundry room with plenty of room to fluff, fold, & store items. The sunroom sits just beyond with access to the backyard. The basement's interior stairwell, off the kitchen, boasts tall ceilings, windows, & sump pump. The attached 2-car garage connects to the kitchen & includes a heater & 2 separate work stations. A very large storage shed with work space & overhead storage completes this Waterbury home. 30 minutes to Essex, 10 to Bolton, & under 20 to Montpelier!
© 2025 Northern New England Real Estate Network, Inc. All rights reserved. This information is deemed reliable but not guaranteed. The data relating to real estate for sale on this web site comes in part from the IDX Program of NNEREN. Subject to errors, omissions, prior sale, change or withdrawal without notice.






