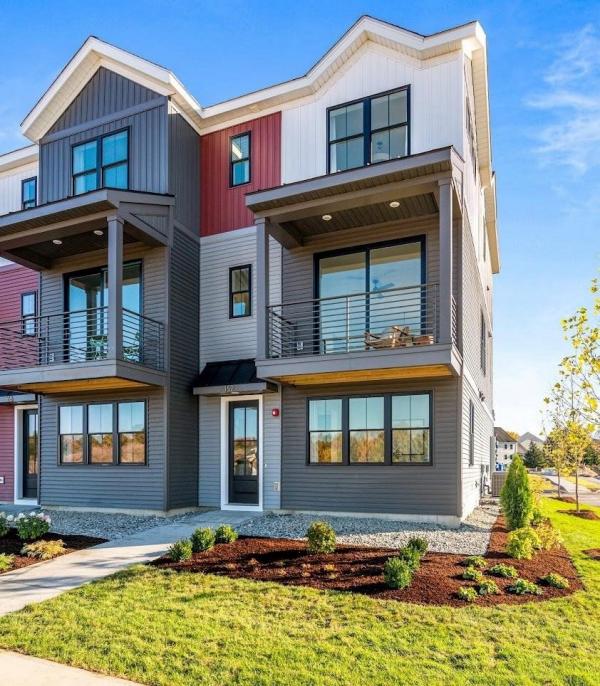Welcome to Williston Vermont's newest neighborhood community "The Annex". Where modern living meets natural tranquility and nestled on the edge of a lush urban park. This neighborhood community offers a perfect blend of serene landscape and city convenience. Tree lined streets lead to beautiful new homes, boasting open spaces, large windows and modern features. At the heart of the Annex will be amenities including an open space park with neighborhood swimming pool. Walking and bike paths to shopping, restaurants, schools and much more make this the prime location for your new home. Come see what The Annex has to offer!
This highly desirable end-unit townhouse in Finney Crossing offers 3 bedrooms, 3 baths, and the popular Carmel Model with custom upgrades throughout. The bright and airy open floor plan features hardwood floors across the main level and large windows that fill the home with natural light. The spacious Chef's kitchen boasts abundant cabinet and counter space, complemented by high-end stainless-steel appliances. Conveniently located, the attached two-car garage leads to a mudroom, a half bath, and a first-floor laundry area. The living/dining room, ideal for entertaining, opens to a Western-facing back deck with a remote-controlled awning—perfect for enjoying morning coffee or evening sunsets. The first-floor primary suite offers a generous walk-in closet and a luxurious private bath with a double vanity, glass-walled walk-in shower, and a linen closet. Upstairs, you'll find two guest bedrooms that share a full bath. The unfinished basement is already plumbed, offering potential for additional customization and living space. Residents can enjoy access to the community pool, tennis courts, and clubhouse. This home is conveniently located near the heart of Williston, offering easy access to shopping, dining, and groceries, as well as quick connections to I-89, UVM Medical Center, and the Burlington Waterfront. Open House Sunday 1/12 from 1-3pm
Welcome to Williston Vermont's newest neighborhood community "The Annex". Where modern living meets natural tranquility and nestled on the edge of a lush urban park. This neighborhood community offers a perfect blend of serene landscape and city convenience. Tree lined streets lead to beautiful new homes, boasting open spaces, large windows and modern features. At the heart of the Annex will be amenities including an open space park with neighborhood swimming pool. Walking and bike paths to shopping, restaurants, schools and much more make this the prime location for your new home. Come see what The Annex has to offer!
Your dream home awaits! Do not miss this amazing townhome at Creeks Edge in Williston with many upgrades to impress anyone! Enter the home and adore the beautiful open floorplan. To the left is the eat-in-kitchen area with copious cabinets & counter space. All stainless-steel appliances, granite countertops, a breakfast bar & attractive lighting. A half bath is located to the right of the entryway. Move forward into the home and be amazed by the grand vaulted ceiling living room! This space is breathtaking with all the natural lighting, & spectacular wall of windows for great natural lighting! The first-floor laundry is nice touch to the space! The first-floor primary bedroom with its own private bath, offering a double vanity, tile flooring, & a beautifully tiled shower with glass doors. Walk-in closet on one side and another closet on the other side. Wander upstairs and admire the open loft area overlooking the living room. This is a great space for a second living room or office. The second bedroom has great natural lighting and a walk-in closet. The third bedroom is very spacious with another walk-in closet and an attached bathroom with double vanity and a separated toilet and tub. The basement was plumbed for an additional bathroom & has an egress window allowing for additional living space. Two-car garage & back deck for summer fun. Allen Brook Nature Trail close by.
© 2025 PrimeMLS. All rights reserved. This information is deemed reliable but not guaranteed. The data relating to real estate for sale on this web site comes in part from the IDX Program of PrimeMLS. Subject to errors, omissions, prior sale, change or withdrawal without notice.






