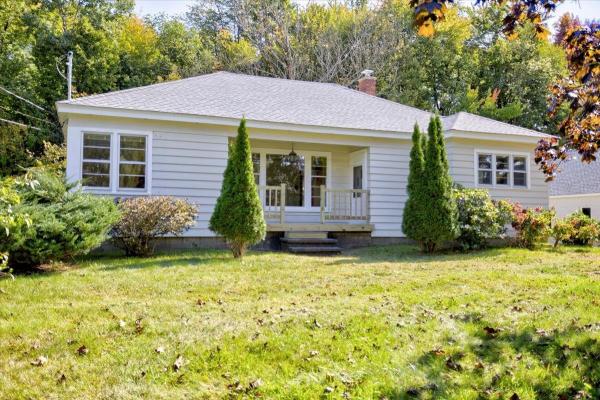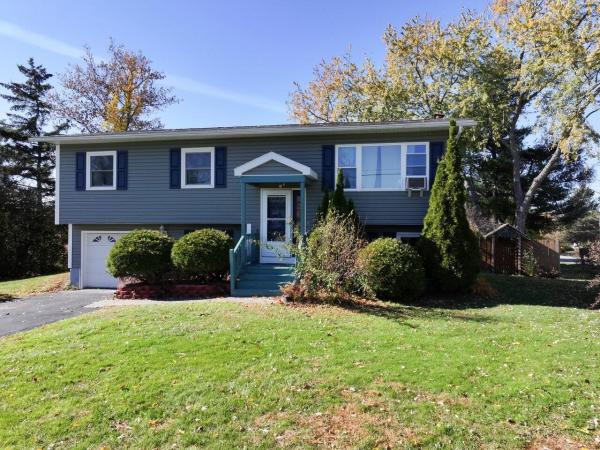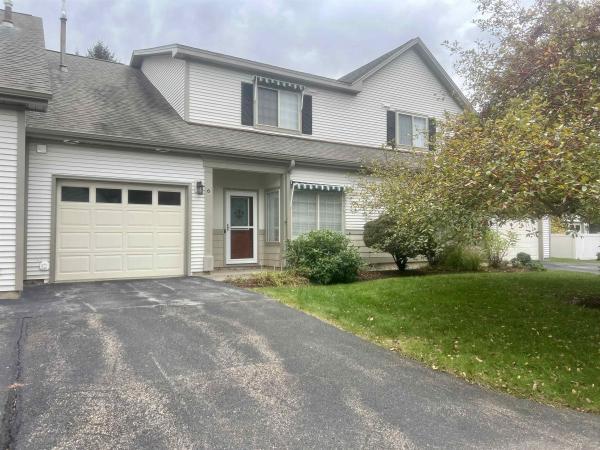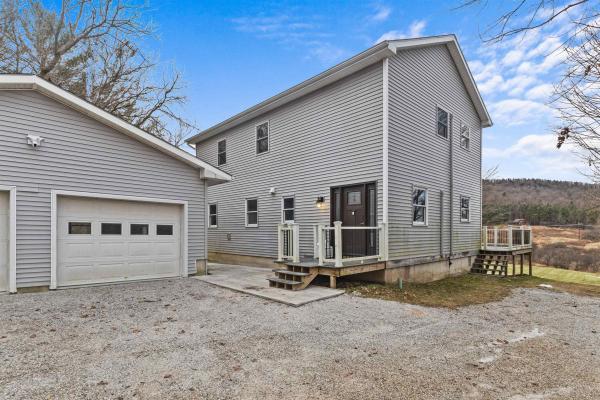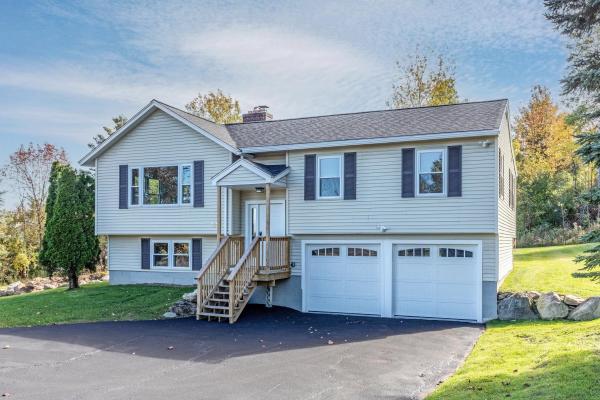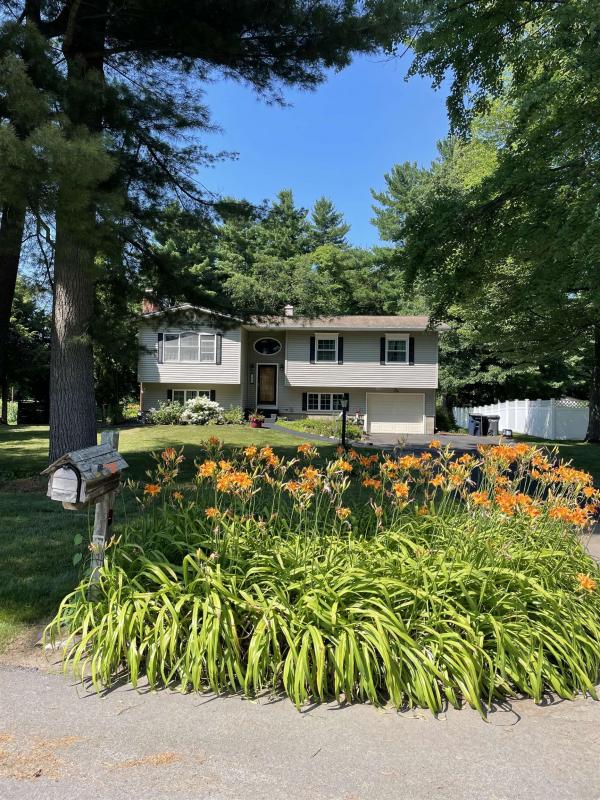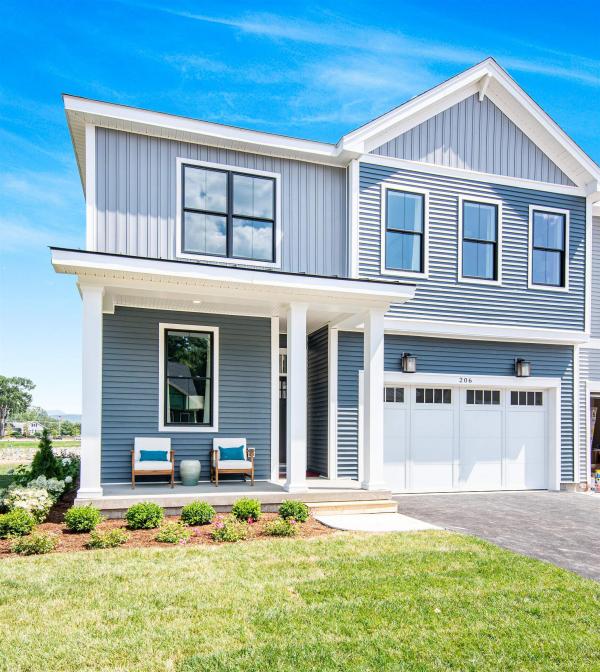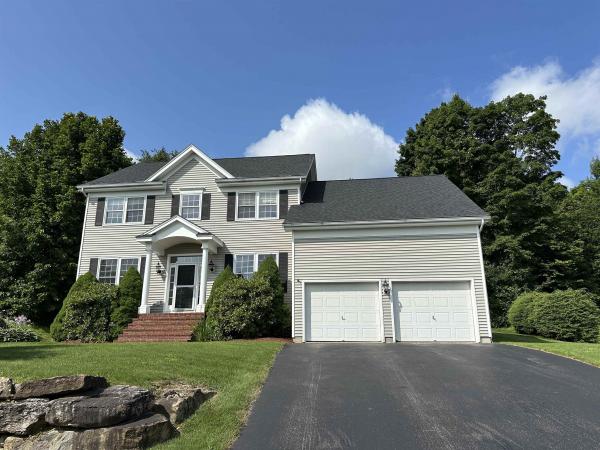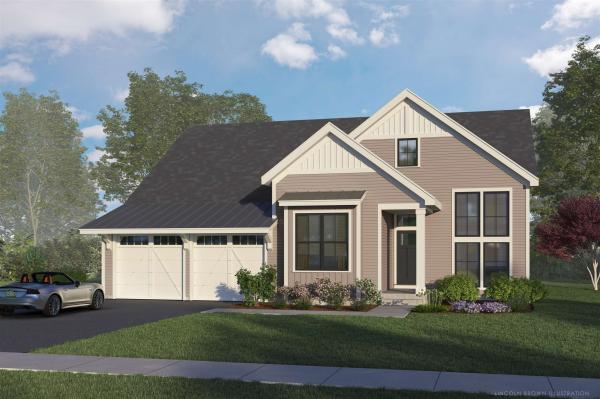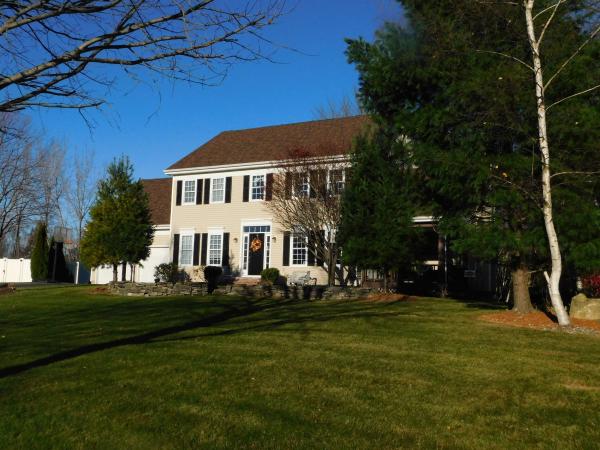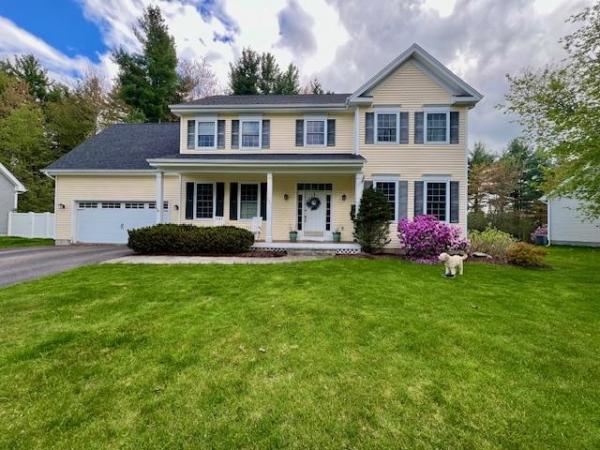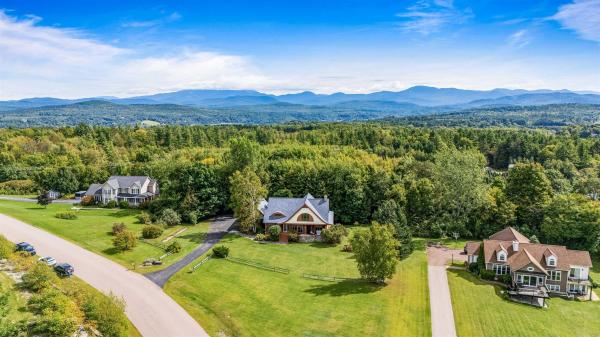Charming 3 bedroom, 1 bathroom ranch style home with beautiful hardwood floors and woodwork throughout the house. This home has been cared for and in the same family since it was built! Great opportunity to revamp this elegant home and mix a modern flare with the classic touch it already has. As you walk inside you will betaken back by the craftsmanship throughout. You have what once was a one car garage that has transitioned into additional living space, perfect for a den or office.The kitchen/dining room gives you the opportunity to socialize and chef things up in the large, open space. The oversized living room brings in an abundance of naturallight making it an inviting space to spend time relaxing. Additionally, on the first floor you will find three bedrooms all decent sized and a shared bathroom that is readyfor you to give it new life. And if that wasn’t enough, you have a full basement, and large detached two story, two car garage and shop with additional space above for storage. The lot itself is 0.55 acres—almost double in size of that compared to most neighbors. A portion of the lot is wooded in the back which creates a peaceful and private setting. This property is ready for its next owner and the possibilities are endless! Convenient Williston Location, minutes to Taft’s Corners, Finney Crossing, I-89 andBurlington. Minutes to UVM, UVM Medical Center, and more.
Welcome to 175 Gail Terrace conveniently located in a sought-after neighborhood located between Williston and Essex! This spacious 3-bedroom Raised Ranch with great curb appeal is nestled on a beautiful .59-acre corner lot. Friends and family love to gather in the open kitchen/dining/living room that also flows to a large back deck overlooking a lovely, landscaped backyard. The lower level features a family room, office, and laundry area. With many major components of the house already updated, heating system, roof, windows, and siding, this attractive house is ready for you to add your personal touches.
Charming 3-Bedroom Townhouse with Bonus Room and Modern Upgrades! Welcome to this beautifully maintained 3-bedroom, 2-bathroom townhouse featuring a spacious bonus room, perfect for a home office, playroom, or guest space. This home combines comfort, style, and practicality, making it an ideal choice for families and professionals alike. Key Features: • Energy-Efficient Living: Triple-pane windows throughout for superior insulation and noise reduction. • Central Air Conditioning: Stay cool and comfortable year-round. • Stylish Interiors: Modern laminate flooring installed in 2018 provides a sleek, contemporary look. • Convenient Upgrades: Electric shades and a skylight offer the perfect blend of privacy and natural light. • Large screened-in porch offers a comfortable, versatile space that blends indoor and outdoor living • Updated Kitchen Appliances: Refrigerator and dishwasher included for a seamless move-in experience. • Freshly Painted: Enjoy a crisp, clean feel with a recently painted interior. • Enhanced Electrical System: Updated in 2022, including a new surge protector for added safety. * Electric Shades and Awnings Located in a desirable neighborhood, this home is close to schools, shopping, and recreational areas. Don’t miss the opportunity to own this move-in-ready gem. Schedule your showing today.
Enjoy modern conveniences in a peaceful setting at this 3-bedroom home on 4 acres! The updated kitchen features stainless steel appliances, beautiful shaker cabinetry, quartz countertops & a stylish tile backsplash. A spacious peninsula adds extra prep space, perfect for meal prep or casual dining. The adjoining dining area boasts a large window with westerly views, ideal for enjoying meals with a backdrop of nature. Relax in the family room next to the cozy pellet stove during chilly nights, where new cabinetry adds a modern charm. The home has been thoughtfully updated, including new vanities & storage in the 2nd-level bathroom, newer flooring & elegant new trim throughout. The main level offers a convenient office space, while upstairs you'll find 3 bedrooms & a bonus den. Enjoy the comfort of new carpeting and updated bathrooms on both floors. Step outside to the rebuilt Trex deck (2019), where you can take in breathtaking views of Brownell Mountain, surrounding fields and local wildlife. The property also includes a 2-car garage, an unfinished basement with egress for future expansion, plus a barn and shed for storage. Plus, 6 raised garden beds are ready for your green thumb to flourish. Located just minutes from schools, shopping, dining, and I-89, this property offers the perfect balance of privacy & convenience. As a bonus, right across the street is access to the Sucker Brook Nature Trail, offering scenic walks with views of Lake Champlain.
It looks like a new build, but what you’re seeing is actually a recent, total renovation of this home’s interior, down to the studs, from top floor to bottom floor, and it is gorgeous! The entire house has been brought up-to-date with a fresh coat of paint and luxury vinal maintenance-free flooring. All new kitchen with stainless appliances, a butcher-block island was installed; the island has new pendants above, while the dining area has a modern chandelier. Spacious living room with fireplace that is plumbed for a gas insert. Bathrooms were remodeled throughout, with new vanities, showers and tubs, lighting, and fixtures. The primary bedroom has its own en-suite bathroom. New doors throughout have appealing hardware. Sliding glass doors in the dining room open out to a deck that overlooks the side yard and backyard and leads to a crushed-stone patio. The remodeled lower level could be used as a 4th bedroom, family room, recreation room, or guest space with its own bathroom. The lower level also has a 2-car heated garage that is fully sheet-rocked and painted, including the floor. From the garage you enter a mud room with 4 closets for outdoor clothing and footwear. Windows, roof and high efficiency boiler all new. ½ acre lot with elevated views & private backyard. The location is remarkably convenient, just minutes from I-89, as well as shopping and restaurants. Sidewalks at the edge of the property. This home is move-in ready and waiting for its next owners.
Welcome home! This beautiful well maintained 4-bedroom 3-bathroom residence is available now! Nestled in the community of Lamplite Acres, this Williston homestead renders serene privacy while offering close proximity to shopping and dining. Charming kitchen features stainless steel appliances, beautiful maple cabinetry and a dining area with a lovely bay window. Expansive bright family room incorporates cathedral ceilings, skylights, ceiling fan, surround sound and an abundance of sturdy Anderson windows. Living room is equipped with a masonry fireplace and a beautiful large front window. Three freshly painted upper floor bedrooms. The larger bedroom has its own private 1/2 bathroom. The other two bedrooms share a bright and airy full bath. Lower level has a cozy gathering space with fireplace designed for pure relaxation. Specially designed cedar closet noted under staircase for extra storage. Primary large master suite has double closets with Closet Maid shelving. This bedroom has radiant heat flooring providing warm floors in the winter and cool floors in the summer. It also has its own 3/4 bathroom with a newly installed shower. Highly efficient oil hot water boiler newly installed in 2022. Home is beautifully landscaped with perennials and shrubbery throughout. Take a dip in the refreshing and private inground pool. Huge backyard which backs up to a wooded area is an ideal space for gatherings amidst the beauty of the great Vermont outdoors. New utility shed out back.
Primary suite on the main level. 3 beds, 2.5 baths 10' ceilings w/ loads of natural light bring this home to you. Extremely energy efficient with a true HRV system included for indoor air quality. energy efficient windows. Hardwood flooring per plan, Tile floors per plan, 42" cabinets w/ easy glide doors and drawers. granite tops and GE kitchen appliances. Available NOW . Move in Dec. 2024.
Wonderful 4 bedroom, 2.5 bath Colonial in immaculate condition! Located in highly desirable Brennan Woods on a quiet cul-de-sac w/neighborhood pool and tennis & Basketball courts. Home features 9 ft ceilings on the 1st floor, grand 2 story foyer w/arched doorways to the formal Living & Dining Rooms. 1st fl office. A kitchen sure to delight thef amily chef w/center island, abundance of cabinets & counter top space, large pantry, tile back splash and sunny dinette area open to a cozy family room w/gas fireplace for cold winter nights. a Primary suite w/2 walk-in closets and full bath with soaking tub & separate shower. A dedicated second floor laundry room. Home sits on a nicely landscaped lot with an assortment of perennials, shrubs & trees, 2 small stone walls & a stone patio and backs up to wooded common area. Freshly painted. Roof is six years old.
Welcome to Williston Vermont's newest neighborhood community "The Annex". Where modern living meets natural tranquility and nestled on the edge of a lush urban park. This neighborhood community offers a perfect blend of serene landscape and city convenience. Tree lined streets lead to beautiful new homes, boasting open spaces, large windows and modern features. At the heart of the Annex will be amenities including an open space park with neighborhood swimming pool. Walking and bike paths to shopping, restaurants, schools and much more make this the prime location for your new home. Come see what The Annex has to offer!
Top of the Hill Colonial ready for the new owners... It is early 2025, but don't let that stop you from owning your new Brennan Woods home. Our home is recessed from the road with a stone wall and terraced lawn. The property has a private back yard which borders association common land and just over the hill to the pool/ tennis/ basketball court. Features include; an open floorplan, wood fireplace, formal dining room and mixed use living areas. There is a wonderful covered porch. The upper level has 3 bedrooms including the primary ensuite with shower and soaking tub. A Japanese maple provides just the right amount of privacy and filtered sunlight to the owners. A bonus room, shared bathroom, laundry, and hallway closet complete this level. A full basement with partial finish and a younger gas warm air furnace. Other amenities include: an oversized 2 bay garage with stairs to the basement, raised garden beds, a shed with loft and covered open storage. Come take a look, today... Please note: The owner is a Realtor/Appraiser, licensed in the State of Vermont.
Upgraded home on a beautiful lot in highly sought after Brennan Woods Neighborhood. This 4 bedroom, 3/12 bathroom home has a grand two story entry foyer, hardwood floors, and 9 foot ceilings. The first floor features a large eat-in kitchen with island, custom cabinets, granite countertops, stainless steel appliances, pot filler, motion sensor faucet, and tiled backsplash. The kitchen opens up to a sunny dining nook and the perfect family room with a gas fireplace and stone surround. Just off the kitchen is the home’s dining room for more formal evenings. The first floor also has a living room, mud room and half bath. The second floor features 4 bedrooms and two full baths. The primary ensuite was recently renovated with a tiled shower, heated floors, new double vanity, and freestanding soaking tub. The finished lower level features a large open area and a 3/4 bath making it a flexible space for a playroom, office, or guest room. The basement has additional unfinished storage and an entrance to the oversized two car garage. The spacious backyard with extended deck and hot tub abuts to a wooded preserve. The neighborhood pool and tennis/basketball courts are nearby. Located close to schools, town walking path, shops, restaurants, and parks. A must see and a great find.
Situated on 1.28 acres of well manicured land, this exquisite custom architect-designed home awaits your presence. Facing West, this home offers distinctive views of Lake Champlain, New York and beyond. An expansive open floor plan was thoughtfully curated in this home. A multi zoned area on the first floor provides you with intentional design that allows each space to feel defined & purposeful yet still capturing that open concept feeling. You will discover Cherry wood on the floors and accented throughout the home for a warm & impressive finish.The first floor is complete with a full kitchen, a breakfast nook, a formal dining & living room that both provide you with Western views, access to the screened in porch and front porch, a bright office for study, a washroom, and laundry room leading you to the 3 car garage. The second floor of this home has a full primary suite with a walk in closet, a private bathroom, cathedral ceilings, and unobstructed Western views through the large windows. A full bathroom is shared by two large guest bedrooms. One guest bedroom is complimented by a reading nook with a half moon shaped window highlighting the views. In the lowest level of this home, you will find a warm finished living area with a gas fireplace, a hybrid space that could be used for a gym, office, or entertaining. Finally, a bathroom with a jacuzzi tub, a walk out to the backyard, and an unfinished utility room for storage conclude this homes features. Come see it today!
© 2025 PrimeMLS. All rights reserved. This information is deemed reliable but not guaranteed. The data relating to real estate for sale on this web site comes in part from the IDX Program of PrimeMLS. Subject to errors, omissions, prior sale, change or withdrawal without notice.


