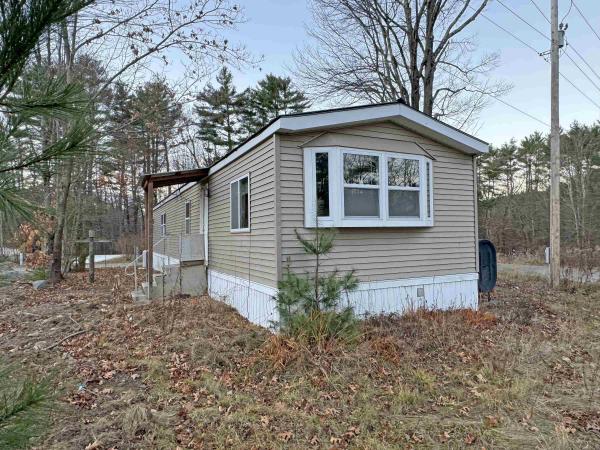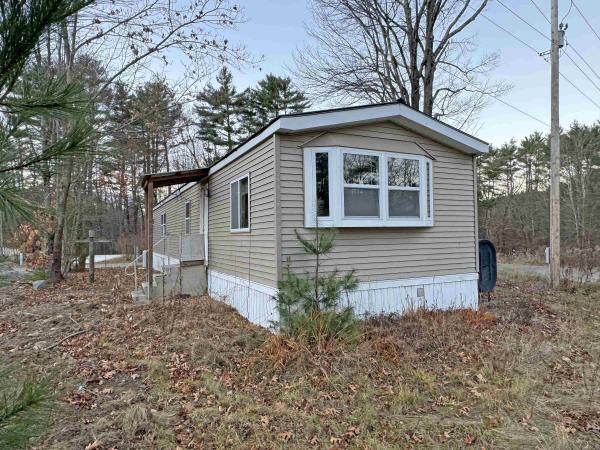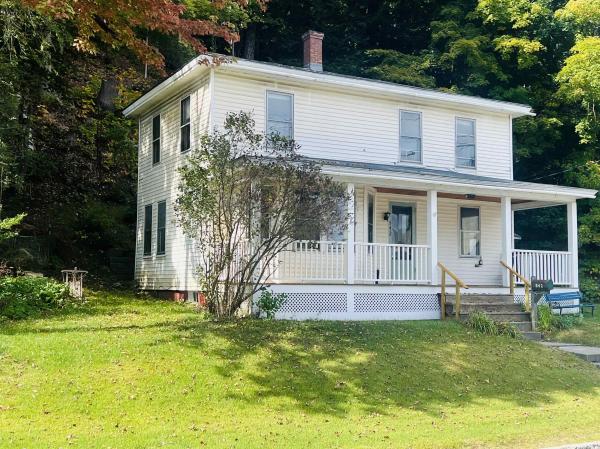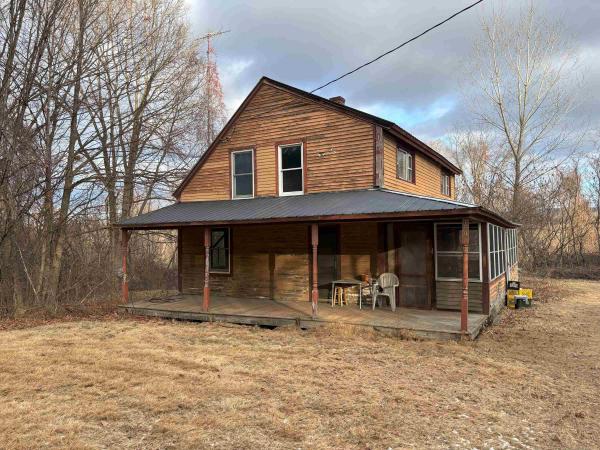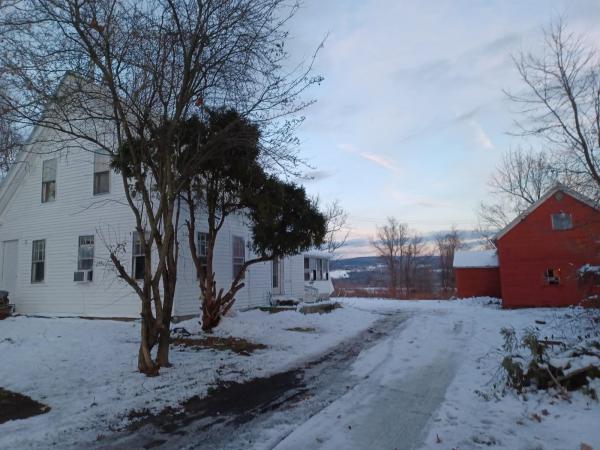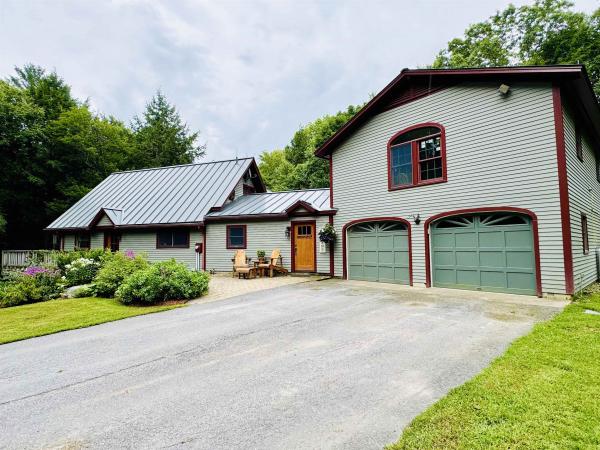1981 Skyline Homette mobile home in Shady Pines Park in Westminster. Very affordable approach to housing. Convenient to Rt. 91, Bellows Falls, Putney, Walpole, Brattleboro. Buyer will need to apply to Shady Park for approval.
1981 Skyline Homette mobile home in Shady Pines Park in Westminster. Very affordable approach to housing. Convenient to Rt. 91, Bellows Falls, Putney, Walpole, Brattleboro. Buyer will need to apply to Shady Park for approval.
Here is an opportunity to own your home instead of renting! This home is very sweet with lots of charm and easy access to amenities. Low maintenance exterior with vinyl siding, a paved driveway, newer oil tank and hot water heater. The covered front porch is gorgeous, great for kicking back and taking in some fresh air. Additionally there is a private patio area in the back with a beautiful retaining wall and natural shade for those hot summer days. The 1st floor offers an eat in kitchen, laundry room, formal dining with a cozy pellet stove plus a very spacious living room. Upstairs you will find the full bath, 3 decent sized bedrooms plus a small 4th or an office. *Brand new roof, installed December 2024
This 1850 Saltbox farmhouse is livable but needs work and is ready for it's new stewards. Loads of potential on 2.1 acres which is primarily level and has room to cultivate and grow food. A 3 minute drive to Westminster center and 9 minutes from Putney center. Bedrooms do not have own source of heat (there were electric baseboards). There is a separate workshop with electric and insulation and a shed/old barn that needs work. Huge potential and a way to get into the market and own property. Seller was not the primary owner and has limited knowledge. Sold "as-is". Refrigerator and dishwasher need replacing.
Welcome to 424 US Route 5, a charming home in Westminster, Vermont, offering breathtaking valley views to the east that capture the essence of New England’s natural beauty. This picturesque property is perfectly situated to provide serenity and privacy while still being conveniently close to town amenities. Inside, the home features spacious living areas filled with natural light, two modern kitchens designed for both function and style, and cozy bedrooms that promise restful retreats. The outdoor space is equally enchanting, with an expansive yard perfect for enjoying the stunning scenery, gardening, or entertaining. A huge two-story barn for added storage. Whether you’re savoring your morning coffee as the sun rises over the valley or watching the colors of a Vermont sunset, this home offers a lifestyle of peace and beauty in a truly idyllic setting. Conveniently located off Route 5 with easy access to I-91, Brattleboro, Keene, shopping, recreation and more. Also listed in multi-family mls#5024071.
This property that sits on just over ten acres and is nestled at the top of a private, dead-end road, and has had just one owner. Construction began in 1983 from the ground up and over the years and has concluded with a most impressive custom-built home. You'll feel like you're miles away from others, yet it's only a ten-minute drive into Bellows Falls where you'll find everything you need. Abundant storage, top of the line materials, exposed beams, a basketball court, and meticulous detail throughout are some of the stand-out features. All of the gardens and perennials have been planted by the seller and are now mature. Raspberries, blueberries, strawberries, asparagus and raised beds to plant veggies will surely keep you busy! Over the attached garage is a 24x32 area that includes a bar! Exercise room, den, man cave ... the space has so many possibilities. The basement is 100% finished living space, which includes a bedroom and bathroom. The Primary bedroom with a walk-in closet is on the first floor, with a laundry room and bathroom nearby. This home has so many amenities to offer; too many to include in the pictures, so come take a look at this amazing property! It's turnkey, very private, peaceful. and ready for new owners to love and care for it. 2 hours to 3 international airports. 45 minutes to several major ski areas. Showing to serious prequalified buyers only.
© 2025 PrimeMLS. All rights reserved. This information is deemed reliable but not guaranteed. The data relating to real estate for sale on this web site comes in part from the IDX Program of PrimeMLS. Subject to errors, omissions, prior sale, change or withdrawal without notice.


