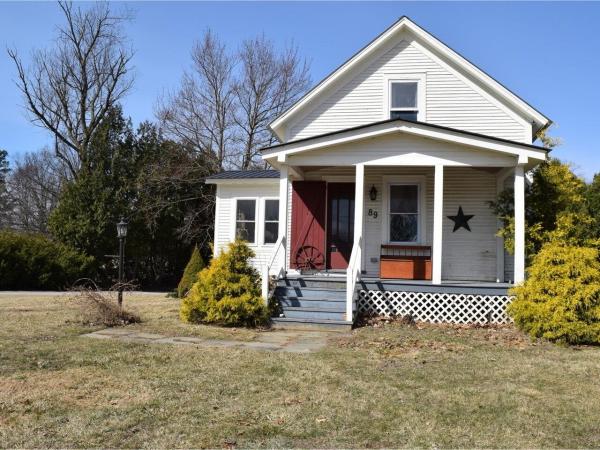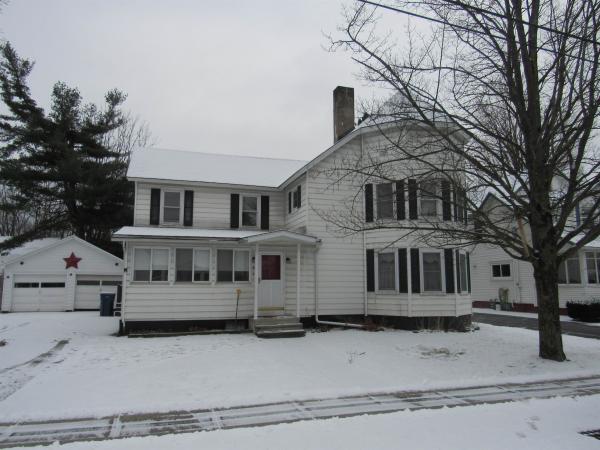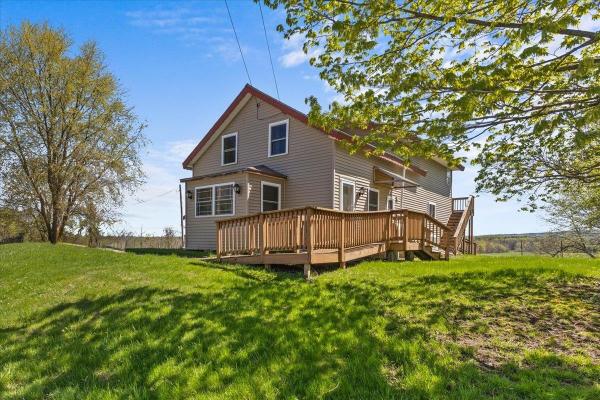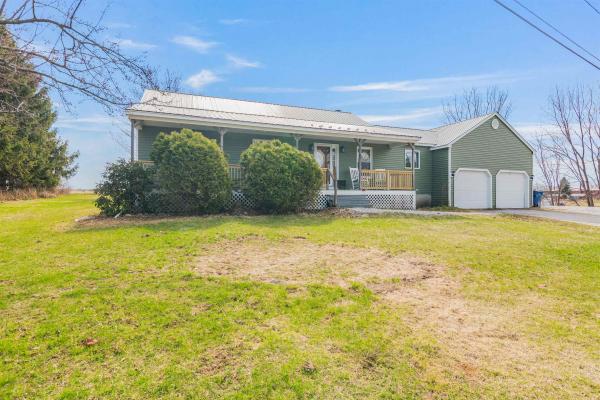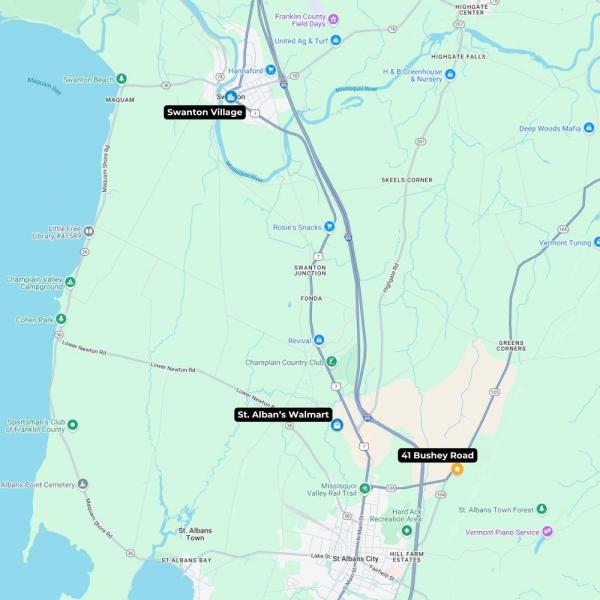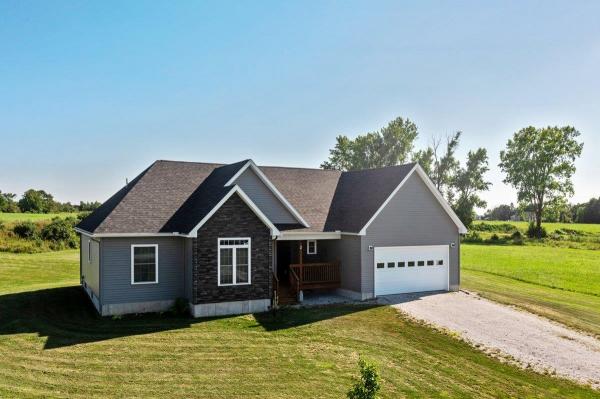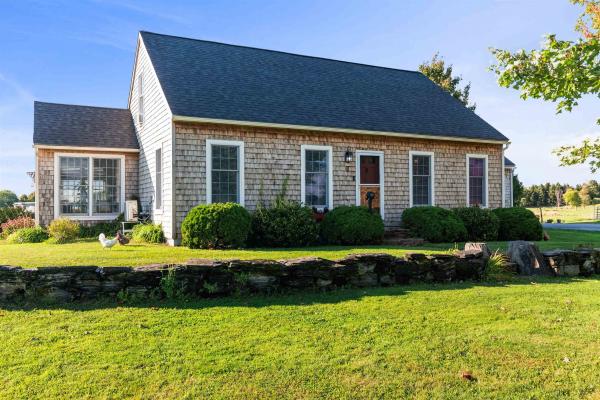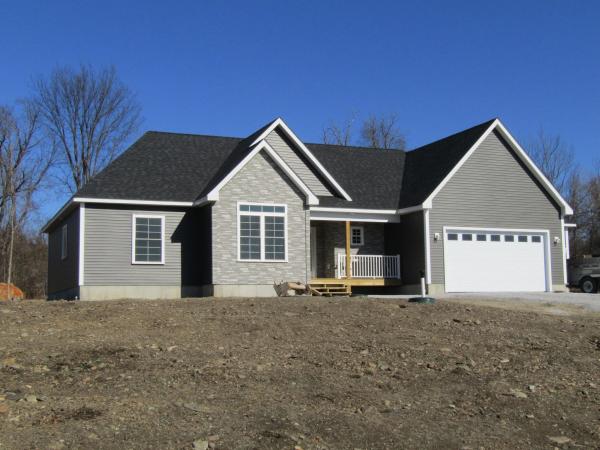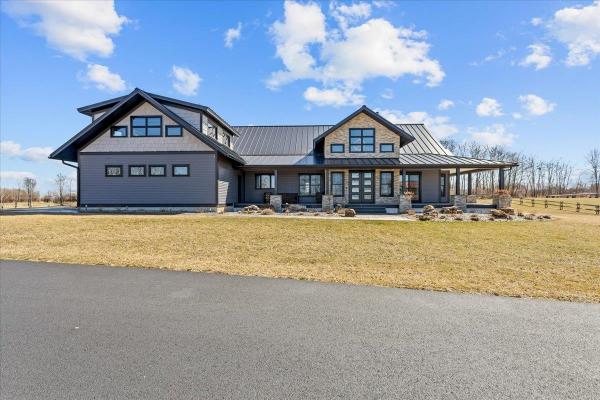This charming farmhouse is cute as a button! Featuring a large mudroom, open floor plan, sunroom, first floor laundry, large first floor bathroom, and shed for storage. Set way back from the road, this .56 acre lot has plenty of room for summer fun with a large back deck overlooking the deep lot and a covered front porch that views the expansive front lawn. Showings start Monday 3/31.
3br 1.5 bath 2 story home in the heart of Swanton Village.Sit out on your private back deck on those hot summer nights or cozy up to the wood stove on those cold winter days.Walking distance to the rail trail.Good home to raise your family.
Welcome home! This 3-bedroom 2-bath farmhouse is the quintessential country home that will provide all the glorious sunrises that you are looking for. Your experience will begin with the essential Vermont mudroom. This area combines with the laundry room to bridge the space from the 2-car garage to the house. Entering the home, you will notice the wonderful flow of the first floor and how it can be used as an amazing entertainment space. The front living room offers an opportunity to get away from the main living space. The kitchen, dining and family room all meld into one large gathering area. If the party needs more room, check out the spacious back deck overlooking open farmland. Do not miss the kitchen pantry constructed using the original farmhouse staircase. Moving to the second floor you will find that the natural light floods the primary bedroom. This oversized primary features a ¾ bathroom with jetted tub, and a spacious walk-in closet with built-in shelving and added under eve storage. This level also features two other oversized bedrooms for the age of the home, and one is divided to make an extra living/play space. This home is full of custom built-in cabinetry and shelving. The character of the old Vermont farmhouse has been preserved and then improved with modern living. Just 5 minutes to the interstate and shopping makes this home is a must see.
Enjoy lakeside living all on one-level at 351 Lakewood Drive in Swanton. Just across the road enjoy the 100' of shared-private lake access onto Lake Champlain. As you enter through the covered front porch you'll find an open kitchen/living/dining concept with vaulted ceilings, hardwood floors, and beautiful natural light. Three bedrooms each with ample closet space and a lovely primary suite, also with vaulted ceilings, and an attached bathroom with walk in closet. Many upgrades to include new windows throughout, new roof, fresh paint throughout, and new flooring in all of the bedrooms. New heating system in 2020. Large attached garage. Schedule your showing today!
Seller willing to CONTRIBUTE TO BUYER CLOSING COSTS!!! Location, location, location! Pristinely maintained single-level-living 1 mile from the St.Albans I89 Exit 20. Taxes/electric/physical location is Swanton, but mailing address is St. Albans and sits CLOSE to the town line, making it feel like St. Albans! This 2010 ranch boasts 3 large bedrooms, 2 baths, and an expansive partially-finished basement. Stepping inside from the attached 2 car garage, you’ll be welcomed by a warm pellet stove, stairs to the partially-finished basement, and a spacious dining room. Move through into the well-equipped kitchen with stainless appliances, a large gas range, and a center island. Several large windows brighten this space with natural light. Next you'll find a bright & spacious living room, where you can access the front porch or the back porch with an attached pool. Off the living room sits the primary bedroom with a full bathroom, with a whirlpool tub for maximum relaxation. There's plenty of space for all your clothes in the deep walk-in closet. Down the hall is two large bedrooms that both overlook the backyard and share a full bathroom. In the basement, you'll find a large partially-finished space for entertaining and two rooms perfect for a home office, playroom, or home gym. Additional storage space & stairs that lead you into the garage round out this space. Don't miss your opportunity to own this beautiful home!
Welcome to your nearly new custom, contemporary ranch with deeded Lake Champlain access on Hog Island. This three bedroom, two bath home looks like it was just built. The home boasts an open floor plan that lends itself to intimate evenings at home or large gatherings with friends and family. The kitchen is a chef's dream with its high end stainless steel appliances, granite countertops, huge walk in pantry and five burner gas stove. The large private primary suite features a full bath, walk in closet and provides beautiful country views. This well thought out home was built with maximum efficiency and function in mind. It is extremely well insulated and heats and cools with ease. The exterior features a large back deck with covered porch area that provides an oasis for relaxation with gorgeous pastoral views. Sited on a generous one acre lot, this home's incredible location is less than a ten minute drive to I89. A must see!
Nestled on a picturesque 4-acre lot, this charming Cape-style home offers the perfect blend of country serenity and modern convenience. Enter through the two-car garage into a spacious mudroom, leading to a beautifully appointed kitchen with an eat-at island and ample storage in the walk-in pantry. The kitchen boasts wood cabinets with crown molding and sleek countertops, while natural wood trim adds a touch of warmth throughout. The main floor features a sun-filled living room with gleaming hardwood floors and a large master bedroom with an ensuite bath. Relax in the sunroom and take in breathtaking views of sunrises over the mountains and sunsets over the lake. Upstairs, two generously sized bedrooms and a full bath await. The finished basement provides a versatile family room and two finished flex spaces for endless possibilities. Step outside to enjoy the peaceful country setting, complete with a patio perfect for gatherings, and a four-stall barn ready for animals or hobbies. Don’t miss your chance to view this stunning property—it won’t last long!
New Construction without the wait or need for a construction loan. This home is being built as a turnkey and expected to be complete by Mar 15 2025. Photos are the actual house. (NOT likeness only) The home has vaulted ceilings in the living and master bedroom. The master bedroom has a master bath with a shower and a soaking tub twin vanities and walk-in closet. The master has a mini split heat pump/AC. The great room has an open floor plan with kitchen dining living and a 2nd mini split. The 2 additional bedrooms share a full bath. The main living level also has a laundry room giving this home one level living capability. Want more finished space? The home has a full basement that is studded and could be finished off for more living space. The home will have stone accent on the front of the building as per the actual exterior photos and the covered back deck offers great privacy for an afternoon BBQ. With 1.3 acres you'll have room to roam and with Swanton Electric and Natural Gas the utilities will stay affordable. Private well and shared septic offsite. You will have your full lot with no mound taking up the yard. Buyer is responsible for all appliances but the seller will install prior to closing. The house has quartz counters and LVP flooring throughout. This is not your average spec house, you will see a cut above in finish work. Just 6 minutes drive to St. Albans and 40 Minutes to Burlington. This development will have an HOA with shared road maintenance costs only.
This elegant newly built home sits just outside of town, just minutes to schools. Gorgeous interior with hardwood flooring, light interior paint, large windows for natural lighting, first floor has 9 ft. ceilings. Spacious kitchen, large island with quartz countertops with storage and space for seating. Under mount sink with garbage disposal, ceramic tile backsplash. Home has a large grand entrance with spectacular light with a lovely staircase to the 2nd story. Large primary suite with radiant heat in bathroom with his and her vanities. Large walk in closet with 2 entry points. Centrally located full bathroom with laundry and storage on the bedroom level. Basement has carpeted finished family room, separate entry to garage, large utility room with shelving for storage. Finished garage with radiant heating and keypad entry and side entry door. Front covered composite deck has cedar post beams with beautifully landscaped walkway to paved driveway. Out back enjoy a large composite deck with a heated above ground swimming pool with steps leading to an alternate patio with hot tub. From the patio leads to a large landscaped fire pit approximately 20' in diameter, in addition located on the property is a 20 x 24 Amish storage shed with a private driveway and additional parking. Home boasts 3 separate heat pumps located in the primary BR, LR and basement. New Culligan water treatment system present with routine maintenance. Located just 35 Minutes from Burlington.
Discover the perfect blend of elegance and comfort in this custom-built 2022 home, offering magnificent western lake views and spectacular sunsets that paint the sky each evening. Designed for seamless one-level living, this home features an open floor concept, creating an inviting space for relaxation and entertaining. A stunning stone gas fireplace anchors the great room, while the gourmet kitchen boasts a wine cooler, pantry, and ample prep space on the oversized kitchen island for culinary enthusiasts. The primary suite features an oversized walk in closet, two vanities, an expansive tile shower with dual shower heads and a relaxing soaking tub. You will also find two additional spacious bedrooms and a full bathroom, with high-end finishes throughout. Outside, a covered porch provides the perfect setting to unwind and take in the serene lake views. The heated three-car garage offers plenty of storage, and above it, an oversized finished room—currently an expansive office—offers endless possibilities, whether as a guest suite, media room, or hobby space. Enjoy the backyard stone patio complete with a gas fireplace or walk down to the shared private lake access boosting 160' of lake frontage. This lakeside retreat is a rare find—don't miss your chance to own a home where luxury meets tranquility. Schedule your private showing today!
© 2025 PrimeMLS. All rights reserved. This information is deemed reliable but not guaranteed. The data relating to real estate for sale on this web site comes in part from the IDX Program of PrimeMLS. Subject to errors, omissions, prior sale, change or withdrawal without notice.


