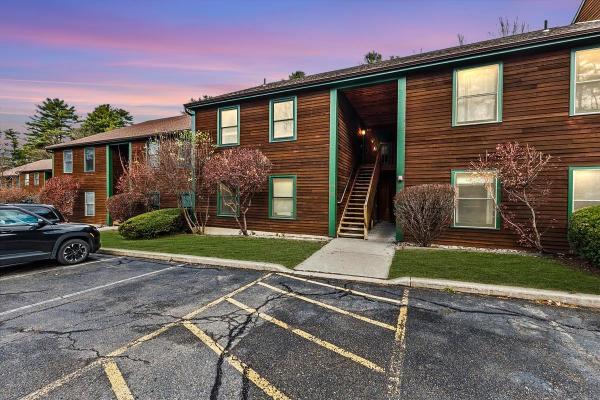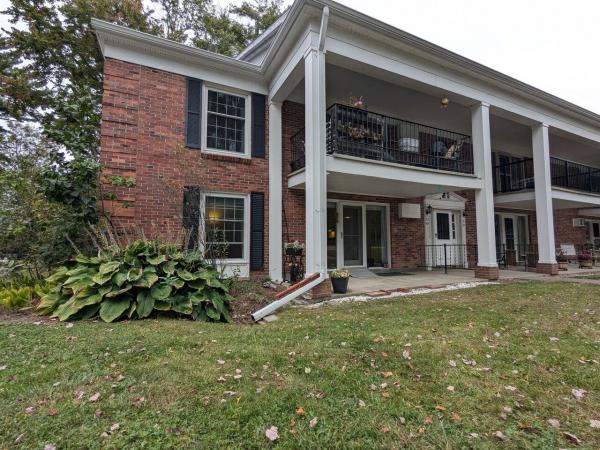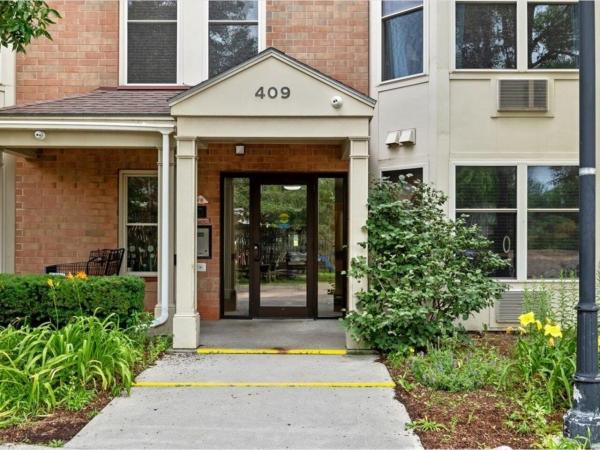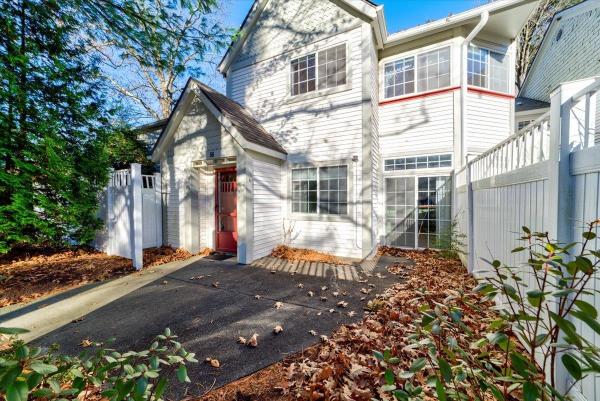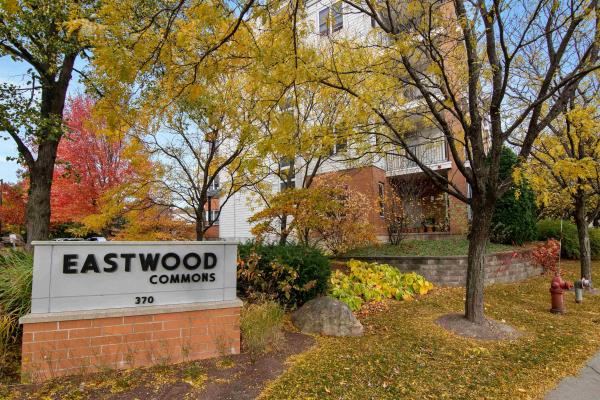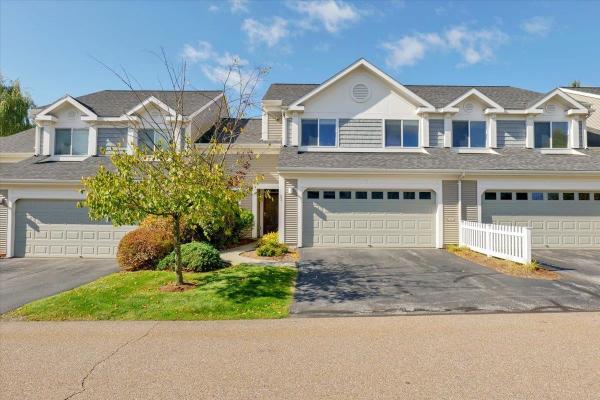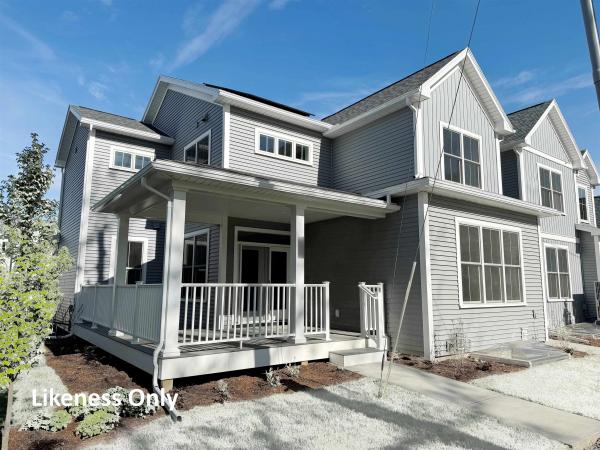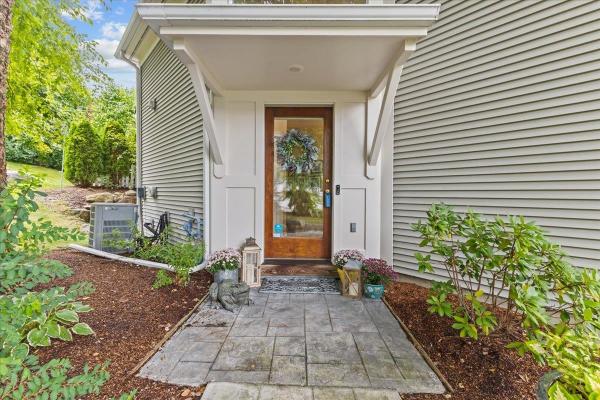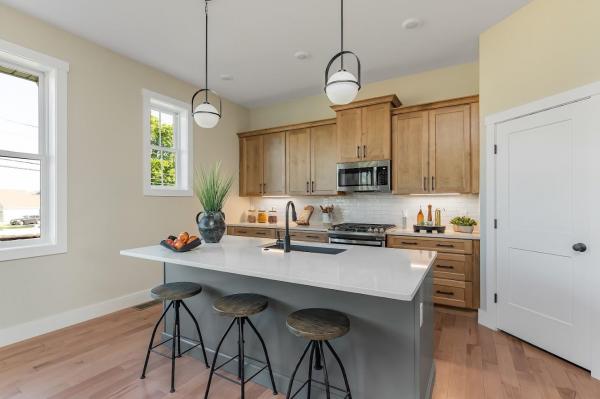Enjoy this second floor, one-level home with two bedrooms and one bath. Upgraded laminate wood floors and newer breakfast bar counter to enjoy a quick meal or your early morning coffee. Upgraded closet system provides lots of storage space for all your clothes. Upgraded bathroom with large walk-in shower and kitchen with deep country sink. Some mountain views, air conditioning and underground parking space. Close to bike path, grocery stores, restaurants and more.
Charming 2-Bedroom Condo in South Burlington’s Bay Court. Welcome home to this inviting first-floor, one-level living condo in the desirable Bay Court Condos! Boasting just under 1,000 sq. ft., this unit offers an open floor plan perfect for comfortable living and entertaining. The eat-in kitchen shines with sleek black appliances, a stylish farm sink, and sliding glass doors that lead to a private back deck—ideal for relaxing or hosting friends. Enjoy two spacious bedrooms with ample closet space and a convenient mudroom laundry area with extra storage. A detached 1-car carport adds practicality, while the pet-friendly policy (with board approval) ensures all family members are welcome! Located minutes from many great restaurants, shopping, and outdoor activities, this home offers both convenience and lifestyle. Don’t miss your chance to call Bay Court home—schedule your showing today!
If you are looking for convenient, single-level living, this end-unit condo located in Manor Woods, South Burlington is for you! This first-floor flat offers over 1,200 square feet of open living space, featuring 3 generously-sized bedrooms, each with ample closet space making it feel more like a house than a condo. With windows on three sides, natural light fills the home, creating a bright and welcoming atmosphere while maintaining a sense of privacy. The expansive living and dining area opens to your own private front patio offering a serene space to enjoy your morning coffee, while the fully-equipped kitchen provides everyday convenience. There are two bathrooms, both equipped with bidets, and in the primary bath you will find your very own washer and dryer - no need to share! Additional perks include the ability to pull up to the front and unload your car, a detached carport to keep your car snow-free in the winter, and an in-ground pool to cool off on those hot summer days! Situated close to bus lines, shops, schools, UVM Medical Center, and recreation paths, you’ll enjoy all that South Burlington has to offer. Plus 1 cat is welcome to join you in your new home! Open house Sun 12/8 11am-1pm.
If you are seeking convenience and ease, this South Burlington City's Edge condo is the perfect fit. Located on the ground floor, 409 Farrell Street Unit 101 is easily accessible (the first unit upon entering the side door) and is enveloped in natural light. Spacious and airy, a generously sized laundry room greets you as you enter - with pantry storage and room to stow away belongings. A wonderful open kitchen is plenty big enough to prep or entertain, with bar seating bridging the kitchen and living spaces. A bay window provides more than enough light and a wonderful snapshot of the outside. Two bedrooms, with ample storage, offer plenty of room to unwind and a full bathroom completes the floor plan. Accompanied by an assigned, covered parking spot and storage locker, and within minutes to local amenities, shopping, and public transportation, this condo brings so much to the table. This unit is currently rented, with the lease ending in May of 2025 - and is grandfathered into a rental slot with the rest of the building at capacity. A fantastic unit for both personal purposes or an investment opportunity, this convenient condo is yours for the taking.
Wonderful 2 bedroom, 1.5 bath townhouse in convenient South Burlington neighborhood. Enjoy the spacious kitchen with plenty of cabinets & counter space with breakfast bar overlooking the living/dining room. Open floor plan is perfect for entertaining, slider to front patio, partially fenced for privacy & surrounded by trees. The second floor includes 2 sunny bedrooms with full bath & laundry area. Unit includes one car garage, plenty of walking areas, minutes to shopping, schools, UVM Medical Center, Lake Champlain, I-89, Dorset Park, and Burlington. A great place to live! 2 pets allowed & unit can be sold as a rental.
Backing up to the woods and located in a quiet area, this charming 3-bedroom, 1.5-bathroom condo at A7 Stonehedge Drive offers a perfect blend of comfort and convenience. Enjoy the sun and scenic views through the window, and relax in the living room featuring built-in bookcases that provide both style and storage. The master bedroom boasts a balcony overlooking the serene woods, creating a peaceful retreat. Both bathrooms have been completely updated, enhancing the modern feel of the home. With brand new carpets throughout, this condo feels fresh and inviting. As part of the community, you'll have access to a swimming pool, tennis courts, and a community garden, perfect for enjoying the summer months. Conveniently located in South Burlington, this move-in-ready condo is ideal for those seeking a vibrant community and easy access to local amenities. Don’t miss out on this fantastic opportunity!
The location of this South Burlington townhome is simply perfect. Move right in and enjoy the spaciousness of this wonderful townhome. Interior features include a lovely open floor plan to include a spacious kitchen overlooking the dining and living area. The living room opens to a private deck that overlooks the woods! You'll find two large bedrooms on the upper level with a large full bath. The primary bedroom features a huge walk-in closet. There is an abundance of light throughout, newer flooring, and tons of storage space! The lower walkout level of the home features the washer and dryer and an enormous amount of storage space. There is an association playground with swings and a gazebo. Minutes to Jaycee Park and close to South Burlington's Town Center, Burlington International Airport, UVM Medical Center, local universities and colleges, numerous South Burlington eateries, dog park, bike path, and lots of South Burlington trails. Convenient to everywhere!
Discover this beautiful 3-bedroom, 2-bathroom corner unit in the highly sought-after Eastwood Commons of South Burlington! This spacious and bright condo features an open floor plan with abundant natural light, accentuated by large windows that wrap around the living and dining areas, creating a warm, welcoming space. The primary suite offers a serene retreat with an ensuite bathroom, providing ultimate comfort and privacy. Step out to enjoy sunsets on the covered west-facing balcony—perfect for relaxing after a long day or entertaining guests with the scenic backdrop of Vermont’s tranquil skies. Located in a well-maintained community, Eastwood Commons offers convenience and style in a prime location. Situated minutes from downtown Burlington, the University of Vermont, and local parks and trails, this home gives you quick access to shopping, dining, and all the amenities you could need. Key Features: 3 spacious bedrooms, including a private primary suite with ensuite bath 2 full bathrooms, each thoughtfully updated Sun-filled open living and dining area with wrap-around natural light West-facing covered balcony with stunning sunset views Desirable Eastwood Commons location in South Burlington Don’t miss the chance to experience comfort, convenience, and community in this exceptional Eastwood Commons condo.
Incredible opportunity in South Burlington! This three bedroom, 3 bath immaculate home is ready for for you to become the proud new owner. This home has been lovingly and completely updated! You will find the open floor plan will work well for entertaining and there is plenty of room in the partially finished lower level for a home office or a family room. The kitchen updates include: new granite countertops, refurbished cabinets and all new appliances including: stove, dishwasher, microwave and the refrigerator. The improvements in all 3 bathrooms include new granite vanity countertops, faucets, mirrors, lighting, and a walk-in shower. The primary bedroom suite's spacious size and closet space is amazing! The hardwood floors have been refinished on the main floor and the second floor has new laminate wood flooring. The location is so very convenient. Come see your new home today!
Don't miss out on this beautiful 3 bedroom, 2.5 bath townhouse in the Heatherfield neighborhood of South Burlington! As you enter the home you are greeted with an office/den perfect for working from home, space for a home gym or a den. Continuing through the home you notice a wall of windows letting in natural light throughout. The open concept includes a defined dining area and a spacious living room with gas fireplace that adds a cozy element to this already exceptional space. Adjacent to the living room you have a gourmet kitchen with large breakfast bar, great for entertaining guests, other features include granite countertops with plenty of cabinets & counter space. The second floor includes a sunny primary suite with walk-in closet & full bath. Plus you have 2 guest bedrooms and a full guest bath with washer & dryer closet plus door to the expansive utility room. Other features include mudroom off the 2 car garage and a atrium door opening to a stone patio, perfect for barbecuing & summer evenings. Conveniently located minutes to Dorset Park, Wheeler Park, dog park, VT National golf course, & schools. Easy access to the airport, UVM Medical Center, & I-89. A great place to call home! Seller is ready to sell! Present all offers!
Move right into this like-new, energy-efficient townhome with countless upgrades in the sought-after Hillside at O'Brien Farm community. Offering three levels of living space, including a finished walkout lower level and a first-floor primary suite. The spacious, light-filled main living area features a vaulted ceiling, sunroom, hardwood floors, and a kitchen any chef would die for - with quartz countertops, stainless steel appliances, tile backsplash, center island, walk-in pantry with custom shelving, and custom coffee bar in the dining area. The primary bedroom offers a private bath with double vanity, tiled shower, and walk-in closet with custom built-ins. The convenience of main-level laundry is also included. Upstairs, you'll find two guest bedrooms, a loft, and full guest bathroom. The four-season sunroom, equipped with heating and cooling, provides the perfect space to relax year-round while enjoying abundant natural light. The finished basement provides an expansive family room with a wet bar, 4th bedroom, and another full bathroom - ideal for guest privacy. Step out to the large patio on the lower level, which overlooks a private wooded landscape. This home offers modern living in a tranquil, nature-filled setting with access to a community park, gardens, and trails. Plus, it's just minutes away from work, shopping, dining, and schools.
Welcome to Hillside East-one of the first 100% fossil fuel & carbon free neighborhoods in the country brought to you by the team at O'Brien Brothers. Quality, energy efficient new construction that will be built to pursue both Energy Star & the U.S. Department of Energy's Zero Energy Ready Home (ZERH) certification, with a variety of models & high-end finishes to choose from. Every home offers a resiliency package including solar, Tesla Powerwalls for renewable energy storage, an EV car charger, plus carbon free heating and cooling via eco-friendly ducted electric heat pumps powered by Green Mountain Power's carbon free grid. The Oak is a deceivingly spacious & light-filled townhome with a wrap-around porch accessed directly from the main living level. The oversized kitchen island offers casual living conveniences immediately next to a more formal dining area adjacent to the spacious living room. A walk-in pantry expands the kitchen space. Upstairs, the primary bedroom suite features an en suite bath & expansive walk-in closet, 2 extra bedrooms, a full bath, & a bedroom-level laundry room. A full lower-level basement offers storage or finish for more space. The expansive natural light, roofline articulation, & gracious indoor/outdoor spaces make for an attractive and inviting residence. Located in Hillside at O'Brien Farm, a convenient South Burlington location. Prices subject to change. Photos are likeness only.
Welcome to Hillside East - one of the first 100% fossil fuel and carbon free neighborhoods in the country brought to you by the team at O'Brien Brothers. Quality, energy efficient new construction that will be built to pursue both Energy Star & the U.S. Department of Energy's Zero Energy Ready Home (ZERH) certification, with a variety of models & high-end finishes to choose from. Every home offers a resiliency package including solar, Tesla Powerwalls for renewable energy storage, an EV car charger, plus carbon free heating & cooling via eco-friendly ducted electric heat pumps powered by Green Mountain Power's carbon free grid. The Willow Townhome offers a convenient 1st floor primary bedroom suite with private bath & walk-in closet. The well-appointed kitchen includes a center island, walk-in pantry, & is flooded with natural light from the sliding doors to the exterior patio or deck. The formal entry porch leads to a gracious foyer with powder room & home office, while the entry from the 2-car garage leads to a mudroom & drop zone adjacent to the laundry room. The 2nd floor features 2 bedrooms, a full bath, additional bonus area, plus storage space. The lower level offers additional storage or can be finished into a fourth bedroom & full bath. Located in an established community with gorgeous landscaping, parks, & wooded trails. Convenient to work, schools, & shopping. Photos are likeness only. Prices subject to change.
This unique Glen Eagles townhouse is centrally located in the Vermont National Golf Course neighborhood and provides phenomenal sunrises as well as fabulous views of Mt. Mansfield and Camel's Hump. As you enter this home you will find three levels of living. On the main level you will find a large living room featuring gas fireplace, hardwood floors and Mountain views. The living room leads to the open concept kitchen and den. The kitchen features a breakfast bar, stainless steel appliances and abundance of storage and cabinet space. Just of the kitchen is the cozy den with hardwood floors and plenty of natural light from the windows as well as the door leading to the home's very private stone patio. As you head upstairs you will find three of the home's four bedrooms. The primary bedroom features a full bath as well as a large walk-in closet. The second floor has two spacious additional guest bedrooms, a full guest bath and the home's laundry. As you head back downstairs, on the lower level you will find the home's fourth bedroom as well as its own 3/4 bath which makes a great space for in-laws and other guests. The home has an oversized two car garage with separate storage area. This home is just a short walk to the amenities of Vermont National, a short distance to bike and walking trails and only a short drive to BTV Airport, UVM Medical Center and Downtown Burlington. A great home and a must see.
BEAUTIFUL TOWN HOME FOR SALE / 10' ceilings w/ loads of natural light bring this home to you. Just minutes from the Lake, the museum, and downtown Burlington. Extremely energy efficient with a true HRV system included for indoor air quality. Anderson windows. Natural Gas fireplace, hardwood flooring per plan, Tile floors per plan, 42" cabinets w/ easy glide doors and drawers. Quartz countertops and GE profile kitchen appliances. AVAILABLE NOW!
BEAUTIFUL MODEL HOME FOR SALE / MOVE IN NOW! 10' ceilings w/ loads of natural light bring this home to you. Just minutes from the Lake, the museum, and downtown Burlington. Extremely energy efficient with a true HRV system included for indoor air quality. Central Air, Anderson windows. Natural Gas fireplace, hardwood flooring per plan, Tile floors per plan, 42" cabinets w/ easy glide doors and drawers. Quartz countertops and GE profile kitchen appliances. AVAILABLE NOW!
© 2024 PrimeMLS. All rights reserved. This information is deemed reliable but not guaranteed. The data relating to real estate for sale on this web site comes in part from the IDX Program of PrimeMLS. Subject to errors, omissions, prior sale, change or withdrawal without notice.



