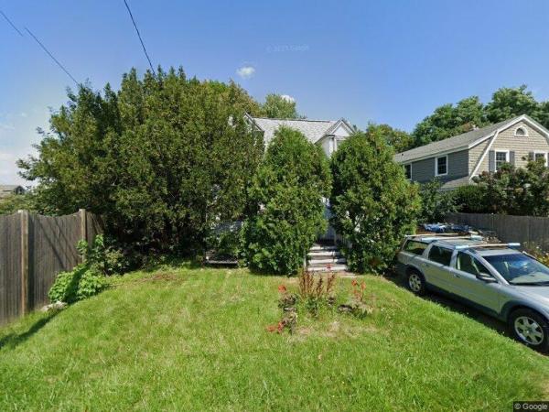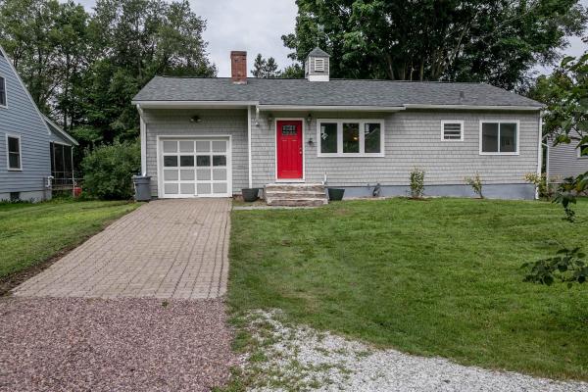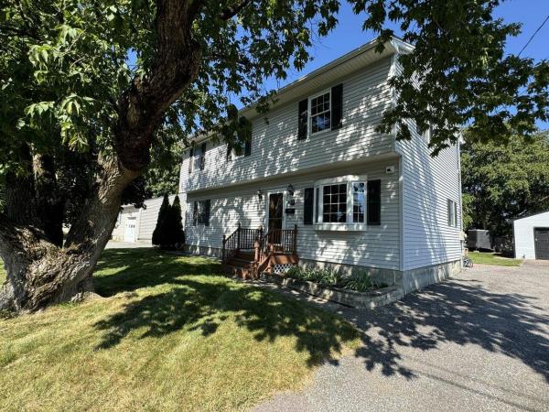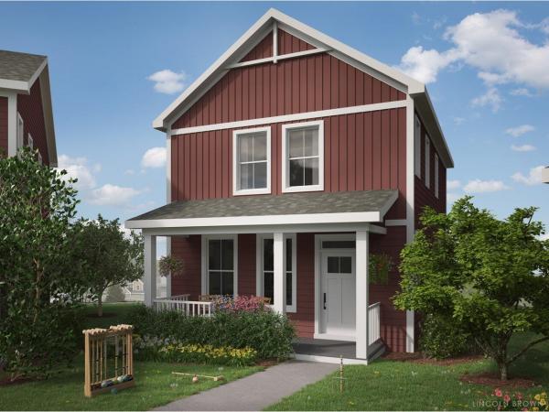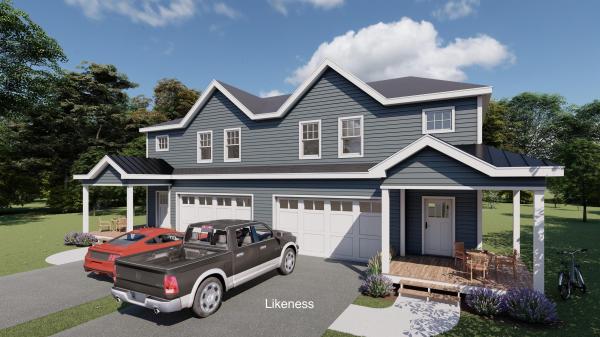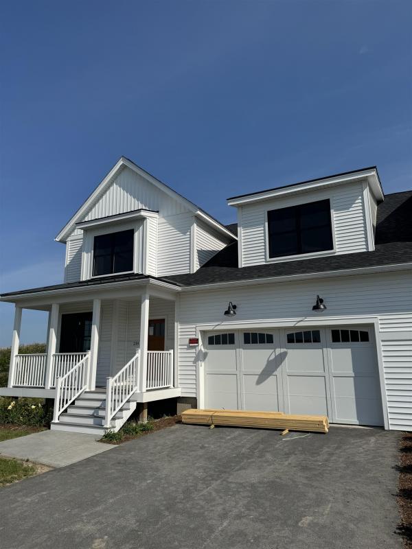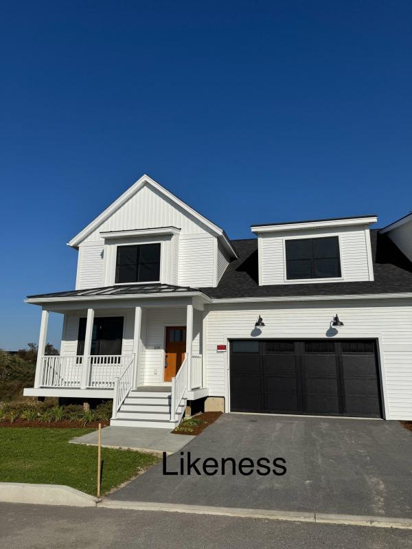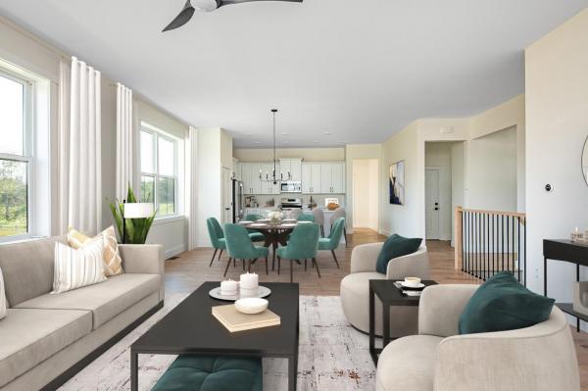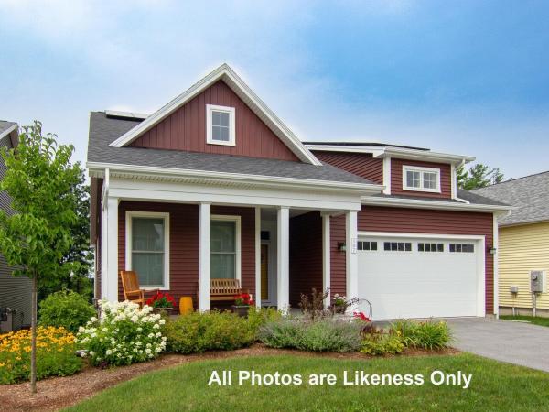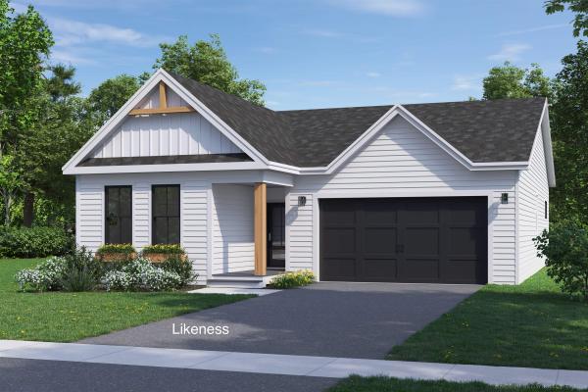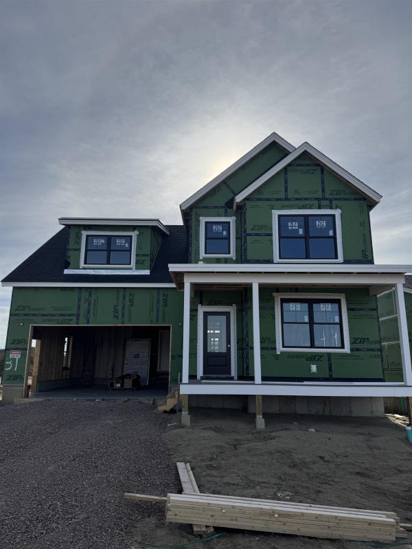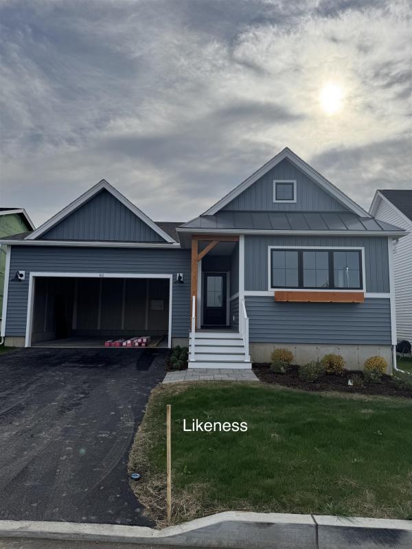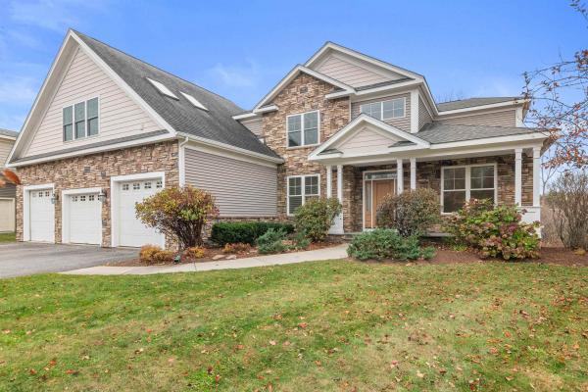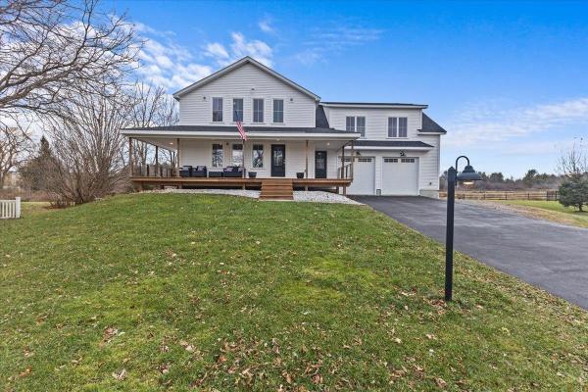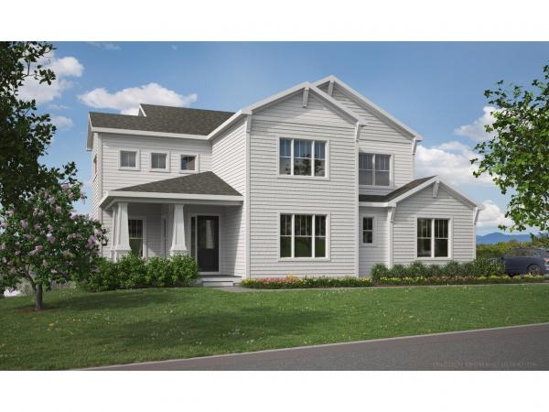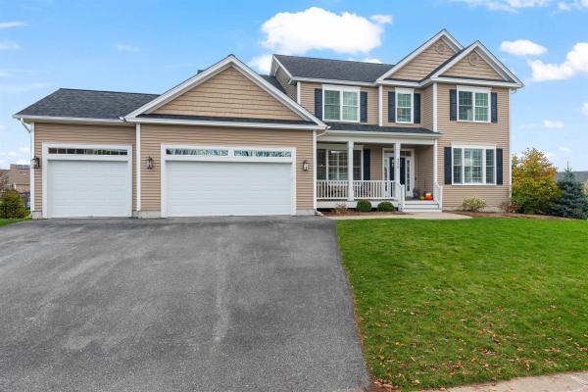A 1939 Cape in highly desirable neighborhood on a deep .19 acre lot with huge potential to renovate to your exact liking. Featuring a traditional kitchen with breakfast nook and side door, large cast-iron farm sink, dining room with slider to back yard and living room to complete the downstairs - all with the beautiful original narrow gauge hardwood floors, original woodwork trim, doors and hardware. Upstairs are 3 bedrooms with ample closets and a full bath. There is a single car garage with side entry and a full basement. This home in this location offers a great opportunity to create what you want from a quality built home from the past with great bones in a very desirable community that is close to all amenities and near Lake Champlain, the Green Mountains and all the beautiful state of Vermont has to offer. Welcome Home.
This home has just undergone a complete renovation with efficiency and spaciousness in mind. This includes a new roof, hot air furnace, electrical service and panel, thermal pane vinyl windows, doors, full bathroom and kitchen with stainless steel appliances. Fresh paint inside and out, refinished hardwood floors and new tile floors in the kitchen and bathroom, also a newly constructed rear deck. Enjoy an expansive back yard with raised garden area, covered sunroom and brick patio. Additionally there is a one car garage and full basement ready for your visions of extra living space or storage. Set in a quiet, cozy, safe neighborhood, though also conveniently placed near shopping, restaurants, and all the conveniences of Shelburne Road. Walking distance to Orchard Elementary School, Burlington Bagel, and multiple public parks.
This is a great location for your next home! Conveniently located in South Burlington this gets you close to everything! This home offers great open living space with three bedrooms and two full baths. On the main level you have a large living area with a gas operated fireplace for the chilly evenings. The kitchen offers a great amount of space and storage with an island to extend your cooking and entertaining space. There is a room that could be a good fit for an at home office. Just beyond there you two of the bedrooms. The large primary suite offers plenty of room with a large amount of closet space and its own full bath. Take advantage of the backyard that offers space for outdoor entertainment. Featured is a small basketball court! The deck offers room for your grill and there is plenty of room to garden if desired. The one car garage keeps your vehicle out of the elements and offers an additional storage room for your yard equipment. Downstairs you have some finished space for an additional hang out area. There is also plenty of room for all of your storage needs. The laundry and mechanical equipment are easy to get to as well. Located in walking distance to school, parks and food! This home is a great space to call your own! Connect with your local buyers agent and book a showing! Owner is a licensed broker.
Welcome to this updated home located on a dead-end street nearby restaurants & more. There are refinished hardwood floors throughout, new 25-year vinyl plank in each remodeled bedroom, solid-wood interior doors, freshly painted rooms with new ceiling fans & outlets, & a new Mitsubishi heat pump that cools the entire house. The kitchen has new quartz countertops & a chef's sink. The living room is bright, open, & inviting. Finishing off the first floor are 2 bonus rooms & a recently updated full bath. Upstairs, there's a large sunny landing leading to 4 bedrooms with lots of natural light & a 3/4 bath with laundry. The partially finished basement has 4 rooms. The finished space has new flooring, paint, & Bluetooth recessed lighting with 1000’s of color options, & a pair of comfy leather couches conveys. There are loads of storage & custom-built shelving down there, plus a 2nd laundry room with utility stink. Off the kitchen, there is a new Trex deck with tinted skylights. The exterior highlight is a 24’ x 32’, custom-built, spacious 2+ car garage with 100-amp electrical service, 8.5” thick insulated walls, solid pine interior, 9’ ceilings, recessed lighting, Bluetooth controlled garage door opener, & radiant heat floor. Your cars will be warm & snow free this winter. The flat yard has a custom 10’ x 16’ shed, small greenhouse, many raised garden beds, & the 20' x 100’ driveway is great for hosting or housing extra vehicles.
Introducing The Cottages at Hillside East. The O’Brien Brothers invite you to downsize your home, but not your lifestyle, with this highly efficient, charming, and livable cottage-style home that includes a 1-car garage with EV charger. An open floor plan provides ample opportunity to host guests or simply relax and enjoy your brand-new, low-maintenance energy-efficient home. The second floor offers three bedrooms including a comfortable owner’s suite with walk-in closet, luxurious tiled bathroom, and convenient adjacent laundry. Choose to finish the lower level with a spacious living room and an additional bedroom or home office/art studio. Unplug and unwind on your inviting front porch - perfect for a pair of Adirondack chairs. Conveniently located in Hillside at O'Brien Farm, one of the first 100% fossil fuel and carbon free neighborhoods in the country! The Cottages offer quality, energy-efficient new construction built to pursue both Energy Star and the U.S. Department of Energy's Zero Energy Ready Home (ZERH) certification, with a variety of high-end finishes to choose from. Every Cottage offers a resiliency package including solar, Tesla Powerwalls for renewable energy storage, plus carbon free heating and cooling powered by Green Mountain Power's carbon free grid. Pricing subject to change. Photos likeness only.
You'll love our newest designed homes at Edgewood, and can't beat the location! This well appointed home will feature a vaulted entry, separate main suite, two additional bedrooms, 2.5 baths, central AC, quartz in Kitchen and Main Bath, and quality finishes throughout. This home benefits from an open floor plan, a two car attached garage and full basement with roughed in future bath. Quality construction and excellent efficiency. Ability to fence in backyards. Enjoy the ultimate in convenience with access to both Dorset St and Hinesburg Road from this central location. Construction has commenced estimated completion Jan '25. Broker owned.
Views, great location, private backyard and quality new construction all in one package are now available at the Townhomes of Edgewood! Enjoy a professionally designed home with first floor main bedroom/ bath, large open floor plan, and three additional bedrooms upstairs! The fourth bedroom upstairs can be used for a work from home office or kids play-room. Need more living space? Finish the large basement with bright lookout garden style windows! Roughed in bath included. Enjoy summer evenings from your covered front porch or large elevated deck off the rear. Includes AC, quartz top in the kitchen, fireplace, and quality finishes throughout. Broker owned. Completed and furnished model available for showings by appt. Photos of completed model. Broker owned.
Views, great location, private backyard and quality new construction all in one package are now available at the Townhomes of Edgewood! Enjoy a professionally designed home with first floor main bedroom/ bath, large open floor plan, and three additional bedrooms upstairs! The fourth bedroom upstairs can be used for a work from home office or kids play-room. Need more living space? Finish the large basement with bright lookout garden style windows! Roughed in bath included. Enjoy summer evenings from your covered front porch or large elevated deck off the rear. Includes AC, quartz top in the kitchen, fireplace, and quality finishes throughout. Broker owned. Completed and furnished model available for showings by appt. Photos of completed model. Broker owned.
10' ceilings w/ loads of natural light bring this home to you. Just minutes from the Lake, the museum, and downtown Burlington. Extremely energy efficient with a true HRV system included for indoor air quality. Anderson windows, hardwood flooring per plan, Tile floors per plan, 42" cabinets w/ easy glide doors and drawers. Granite countertops and GE profile kitchen appliances. Available June . 2025 move in.
Welcome to Hillside East-one of the first 100% fossil fuel and carbon free neighborhoods in the country brought to you by the team at O'Brien Brothers. Quality, energy efficient new construction that will be built to pursue both Energy Star and the U.S. Department of Energy's Zero Energy Ready Home (ZERH) certification, with a variety of models & high-end finishes to choose from. Every home offers a resiliency package including solar, Tesla Powerwalls for renewable energy storage, an EV car charger, plus carbon free heating and cooling via eco-friendly ducted electric heat pumps powered by Green Mountain Power's carbon free grid. The Trillium Farmhouse offers a smart, flexible floor plan with welcoming curb appeal! Easy one-level living with 2 bedrooms, 2 baths and the option to finish the lower level for an additional bedroom, bath and bonus room. The private rear deck is just off the family room, kitchen, and dining room. Relax, cook, and entertain in the large open kitchen with center Island with plenty of seating for all. Your new kitchen comes with granite or quartz counters, stainless steel appliances, and hardwood floors. The first-floor primary suite is expertly designed and appointed with a walk-in closet and soothing bathroom. The Trillium Farmhouse provides plenty of storage space including a two-car garage Located in Hillside at O'Brien Farm, convenient So Burlington location. Pricing subject to change. Photos likeness only.
Our Breton floorplan is true single level living and offers a beautifully appointed home with included full home AC, quartz countertops, fireplace, and luxury upgrades throughout. Extensive energy efficiency upgrades included; R-33 Walls, R-60 ceiling, insulated basements, state of the art hybrid furnace system, and solar ready. Need additional living space? Finish the 9' ceiling height basement! Owned lot, not a carriage home...put up a fence, have a shed, plant extensive gardens, you name it, the flexibility is yours! Welcome to Edgewood Estates first phase of our exclusive single family homes and experience true craftsmanship by award winning builder. Located on true single family lots, these homes are conveniently located between Dorset St and Hinesburg Road, Edgewood offers the ultimate in convenience coupled with privacy and extensive access to city services and 1-89. Broker owned.
Welcome to Edgewood Estates and our exclusive single family homes. Phenomenal location and amazing Southern exposure and views! Luxury craftsmanship provided by award winning builder. Conveniently located between Dorset St and Hinesburg Road, Edgewood offers the ultimate in convenience coupled with privacy and extensive access to city services and 1-89. Our Saybrook floorplan is offers a very well appointed 3 Bedroom home with included full home AC, quartz countertops and luxury upgrades throughout. Need additional living space? Finish the 9' ceiling height basement! Owned lot, not a carriage home...put up a fence, have a shed, plant extensive gardens, you name it, the flexibility is yours! Foundation in as of listing date! Broker owned
Our Shire floorplan is true single level living and offers a beautifully appointed 3 Bedroom home with included full home AC, quartz countertops, fireplace, and luxury upgrades throughout. Extensive energy efficiency upgrades included; R-33 Walls, R-60 ceiling, insulated basements, state of the art hybrid furnace system, and solar ready. Need additional living space? Finish the 9' ceiling height basement! Owned lot, not a carriage home...put up a fence, have a shed, plant extensive gardens, you name it, the flexibility is yours! Welcome to Edgewood Estates first phase of our exclusive single family homes and experience true craftsmanship by award winning builder. Located on true single family lots, these homes are conveniently located between Dorset St and Hinesburg Road, Edgewood offers the ultimate in convenience coupled with privacy and extensive access to city services and 1-89. Broker owned.
Welcome to 33 Haymaker Lane in South Burlington – a truly expansive, elegant home with flexibility, comfort and fabulous potential - in a prime location. Boasting over 4,500 sf above grade, this residence offers three large bedrooms, including a grand primary suite complete with a spacious walk-in closet, an indulgent en-suite bath with a soaking tub, and dual vanities. The main floor impresses with multiple living spaces – a formal living room, a cozy family room with a fireplace, and a versatile office for work or study. The formal dining room is perfect for entertaining, while the well-appointed kitchen is a chef’s delight, featuring a wall oven, a peninsula, and a light-filled eat-in nook that opens to the back deck. Upstairs, you’ll find all three spacious bedrooms and three full bathrooms, along with a convenient laundry room. Additionally, a giant bonus room above the three-car garage offers endless possibilities for recreation, a home gym, or studio. The walkout basement includes a 1,400-square-foot, fully permitted one-bedroom apartment, ideal for rental income, in-law living, or an au pair suite. Located in a sought-after South Burlington neighborhood, this home offers incredible potential and space and is close to schools, shopping, and all the amenities you need. Don’t miss your chance to own this exceptional property – a true South Burlington gem. Property has been a rental and being sold "AS-IS".
High-end, energy-efficient finishes in this stunning modern farmhouse-style home in the sought-after Oak Creek Neighborhood. This HERS-40 rated high-performance home costs 60% less to heat and cool, underscoring its commitment to energy efficiency. The chef's kitchen boasts granite countertops, a large island for food prep, convection range with a vented hood, and a walk-in pantry. The spacious dining area flows into a large living room with a gas fireplace. Enjoy the cozy sunroom or retreat to your private library/guest room with a 3/4 bath. Aging-in-place design features ensure comfort and accessibility throughout the home. Upstairs features three bedrooms, a full bath, a laundry room, plus a primary ensuite with a walk-in closet, a bathroom with a shower, and a soaking tub. The recently finished ADU, with a private entrance, includes a full kitchen, pantry, living/dining area, one bedroom, and a full bathroom with a washer and dryer. The home is constructed with low-VOC materials, contributing to a healthier living environment. Additional features include an oversized two-car garage with ample storage and workspace, ensuring plenty of room for all your needs. Enjoy sunsets from the rear deck, providing access to an above-ground pool, hot tub, and outdoor shower easily accessible from on-grade walk-out basement, adding convenience and additional living space. With a 60 gpm drilled well and being solar and geo-ready, this home is equipped for sustainable living.
Introducing the Equinox model at Hillside East, a thoughtfully designed home offering nearly 3,500 square feet of luxurious living space and mountain views. Located in one of the nation’s first 100% fossil fuel and carbon-free neighborhoods by O’Brien Brothers, this home is crafted for modern, sustainable living. The open floor plan is ideal for active households, with 10-foot ceilings on the first floor and 9-foot ceilings on the second floor, creating a spacious and airy atmosphere. The chef’s kitchen features a large center island, premium finishes, and an adjacent morning kitchen for additional workspace and storage. A first-floor guest suite provides privacy and convenience, while the second-floor primary suite is a serene retreat, complete with a spa-inspired bathroom, expansive walk-in closet, and direct access to a loft area, perfect for a home office or relaxation space. Enjoy seamless indoor-outdoor living with a wraparound deck and a walkout lower level, offering endless possibilities for entertaining or creating a custom space. Additional highlights include multiple walk-in closets, a 3-car garage, and premium standard features such as hardwood and tile flooring, Marvin windows, and an electric fireplace. With options to finish the lower level, the Equinox is a perfect choice for those seeking a balance of comfort, style, and sustainability in a home designed for today’s lifestyle.
Stunning 5-bedroom Cider Mill home with tons of updates on a huge corner lot complete with custom in-ground pool! The first floor has a large entry/mudroom with a spacious closet & tiled entry for all your gear. The open kitchen, living, & dining room are perfect for gatherings & entertaining. Totally remodeled kitchen includes a large island, gas cook stove, ice maker, beverage center, drawer microwave, & a Shaw’s farmer’s sink. The space flows seamlessly from the kitchen to the dining room & living room complete with a cozy gas fireplace & custom mantle. Step out onto the 12x21 back deck with a natural gas hookup for your grill & gas warmer. Upstairs you will find four bedrooms, two full bathrooms, & a spacious laundry room. The private primary bedroom suite boasts vaulted ceilings, two walk-in closets, & a fully renovated primary bath with a soaking tub & custom walk-in shower. The finished basement is currently used as an in-home preschool. Seller removed a wall to open up what was previously the 5th bedroom. Basement has daylight windows, a 2nd entrance from garage, kitchenette & a 3/4 bath. Keep this as a rec/family room or convert back to another bedroom & possible in-law/nanny suite. There is a spacious heated three car garage. Outside is a huge flat back fenced yard with a separately fenced in in-ground pool & cabana structure. The large corner lot & hedgerow provide plenty of privacy. Remainder of the yard is flat/fenced.
© 2024 PrimeMLS. All rights reserved. This information is deemed reliable but not guaranteed. The data relating to real estate for sale on this web site comes in part from the IDX Program of PrimeMLS. Subject to errors, omissions, prior sale, change or withdrawal without notice.


