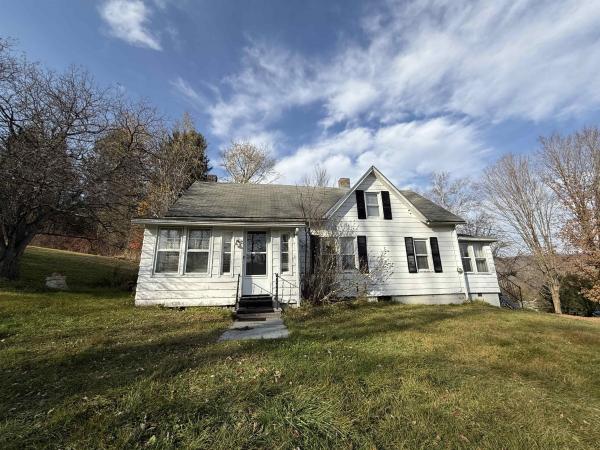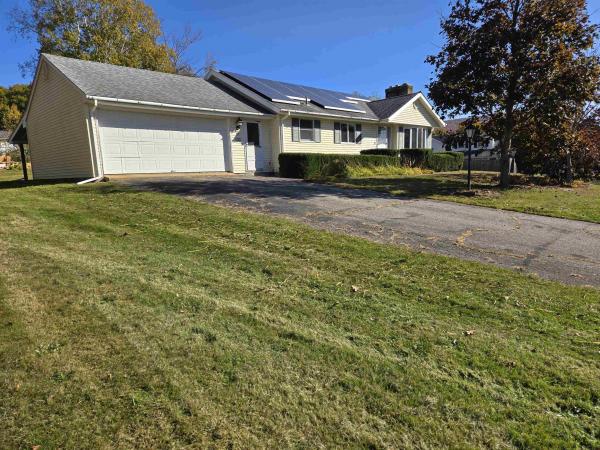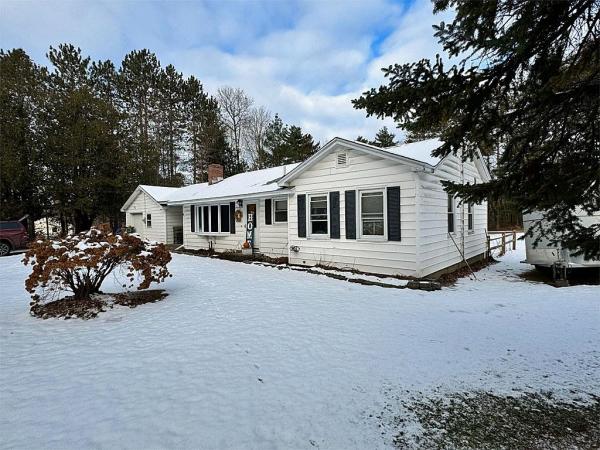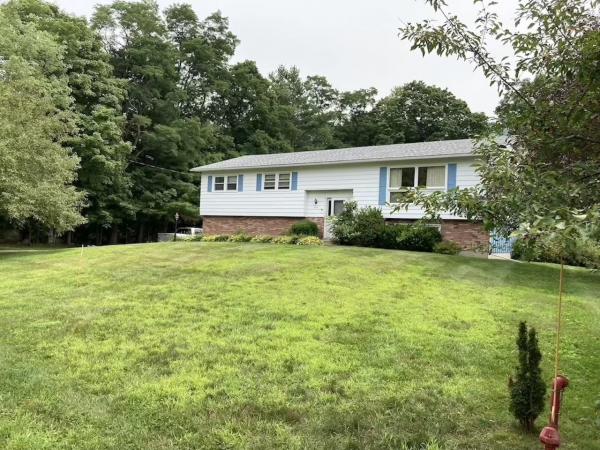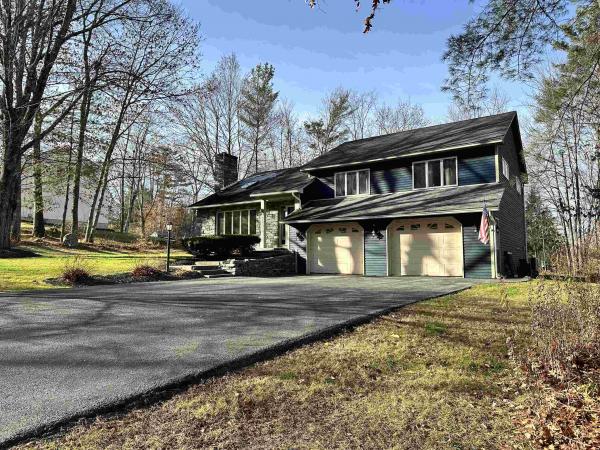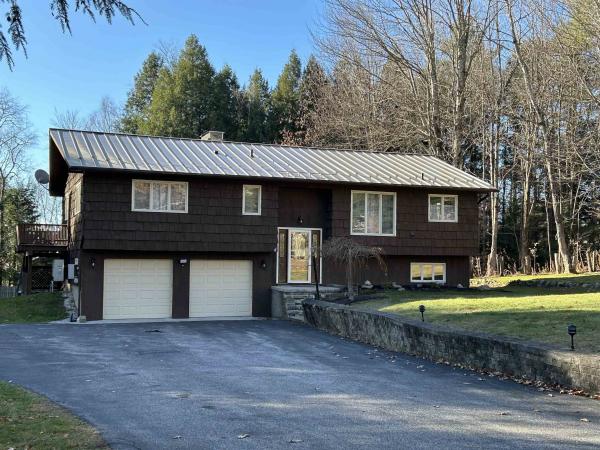Come see all that this charming farmhouse has to offer! Situated on a beautiful 7.5 acre lot this home gives that country feel while still being close to stores, restaurants and more! This home provides the convenience of a first floor bed & bath along with two bedrooms upstairs, one of which comes with a bonus room perfect for an office space, play room or whatever you can think of for the space! Downstairs you'll find a large kitchen, dining room, siting room and a beautiful enclosed porch that overlooks the front yard and detached 2 car garage. Dont wait, call today to schedule a showing! *property is being sold as is*
Discover move-in ready ranch-style home situated on a private 0.57-acre lot in the serene community of Rutland Town. This charming property offers the perfect blend of comfort, style, and convenience. Featuring elegant granite countertops and gleaming hardwood floors. The cozy fireplace in the spacious living room, creating the perfect atmosphere for relaxation. The recently installed boiler ensures warmth and efficiency, providing peace of mind for the years to come. Outdoors, you’ll find ample room for a garden, complete with apple trees, offering a peaceful retreat right in your own backyard. The home also boasts a 2-car garage, providing ample space for vehicles and storage. Nestled in a quiet neighborhood within a desirable Rutland Town, this property is ideal for those seeking a tranquil lifestyle with easy access to local amenities. Don’t miss out on the opportunity to own this lovely Rutland Town gem—schedule your showing today!
Incredible opportunity in RUTLAND TOWN! Don't miss your opportunity to own not 1, but 2 wonderfully maintained homes in this highly sought after neighborhood. The main home consists of 3 bedrooms and 2 baths, while the adjacent property consists of an additional 3 beds and 2 baths. A perfect set up for multi-generational living or investment opportunity to offset your own mortgage by supplying a tenant. Nestled on nearly an acre, this lovely ranch style home abuts Northwood Park which provides endless opportunities including walking trails, biking, athletic fields, courts, an outdoor swimming pool and more! Prestigious, Rutland Town School, is just seconds away and Rutland Town offers school choice once kids reach high school. The owners just replaced the furnaces in both homes and the roof on the main house leaving the new owners with years of stress free living. An abundance of natural light flows through the open concept kitchen/living/ and dining room spaces making this home feel light and airy. A large sliding door off the kitchen opens up to a spacious, level backyard providing great privacy. The partially finished basement provides an amazing space for overflow, gatherings, a playroom, theater room, or exercise room. The oversized garage could easily be converted to 2 bays. Just pack your bags, and move right in. Give us a call today to schedule your own private showing! This one will not last!
This nicely maintained Move-in ready Three-bedroom Rutland Town Country Home has much to offer, Privacy, Comfort Convenience, Quality and 2282 square feet of bright and sunny space. A fully equipped kitchen with granite countertop, 3 nice size bedrooms, plenty of closet space including cedar closet, a large private yard lined by stonewalls and mature trees, is perfect for outdoor activities, gardening, or simply relaxing in nature, plus the town provides busing to the elementary school and offers high school choice. short drive to Killington Mountain, Lake Bomoseen, Rutland Country Club, Long Trail, Rutland Regional Medical
Executive Loved Ranch Home with three bedrooms and two full baths in desirable Rutland Town location. The layout is pleasing to all, with an amazing double living room and sunroom that allows you to view the gorgeous private backyard. The finishing detail is hardwood crown molding, central island meeting with the dining room. The living room with a center fireplace, library, and sunroom. Add a separate studio suite for guests or in-laws. Double lot with amazing perennials and brook with views of the Vermont Mountains. You are minutes from Killington & Pico and all the amenities of the city/town. This home is being sold furnished for $525,000.00.The Estate is being Sold in AS IS condition.
Welcome to your dream home! This stunning custom-built, split-level contemporary offers luxury living with a unique blend of elegance and comfort. Boasting 4 spacious bedrooms and 3 bathrooms, this home features exquisite stone accents both inside and out, adding a timeless aesthetic to the modern design. Step inside to be greeted by the impressive stone fireplace that stretches from the beautiful hearth to the top of the cathedral ceiling. This makes a true centerpiece of the main living space. Up a couple of steps you will find the enormous kitchen and dining room, which overlooks the entryway, and has direct access to a generous deck which offers a great space for outdoor eating as well as offers scenic views over the private, beautifully landscaped pool area, making this home feel like your very own resort retreat.. Moving through the main level you will find a master suite with a large walk-in closet as well as two other ample sized bedrooms and an additional full bathroom. Downstairs you will find a gigantic 4th bedroom and full bath making it perfect for additional guest space, a large family room that opens directly to a spacious rear patio, hot tub area, and a beautiful pool oasis, creating the perfect setup for both relaxing and entertaining. This one-of-a-kind home combines contemporary style, natural elements, and luxurious amenities, all in an ideal setting for making lasting memories. Welcome Home!
$5000 Buyer Credit with accepted offer in 2024!! Be in your new home for the holidays! Motivated sellers! This home sits on .75 acres in the desirable Rutland Town area. Minutes to the hospital, restaurants and shopping! This 4/3/2 ranch home is ready to be your next family home with all the amenities and improvements for you to enjoy immediately. The upper level includes completely renovated kitchen which boasts abundant cabinet space, granite countertops, sleeky smart stainless appliances, induction range and wine cooler. The great room offers ample room for living and dining areas with beautiful slate stone fireplace anchoring the room in style. The primary bedroom with ensuite plus additional bedroom and bath complete the upper level. Two additional bedrooms, wet bar/kitchenette and laundry room fill out the lower level. When summer comes be ready to enjoy your 17x36 salt water pool with new liner, new safety cover, new heater and pump. Other notable features include standing seam roof, wrap around deck, Buderus furnace, two freshly painted sheds, separate detached one car garage, landscaping, extra long driveway, smart lighting, woodstove and two car heated garage off the lower level. All these improvements create the comfortable upscale living you have been dreaming of for your family. Take a look, you won't be disappointed.
Welcome to Wynnmere, a picturesque adult community nestled in the tranquil embrace of the Green Mountains in Vermont. Here, amidst nature's breathtaking beauty, you'll find the perfect balance of serenity and excitement. With close proximity to a thriving New England town and mere minutes from the largest ski area in the North East, Wynnmere offers a lifestyle brimming with possibilities. Now is the time to plan your custom construction and witness the realization of your dream home, with building scheduled to commence in the spring of 2024. Choose from several distinct sites, each possessing its own unique personality, and embark on a journey of crafting a home that is as distinctive as you are. The Bellisant Style stand-alone home awaits you, boasting an open floor plan, three bedrooms, two baths, and a two-car garage. Furthermore, with the expert guidance of Abatiello Design Center, you can customize every detail of your home's interior, ensuring that it becomes a true reflection of your personal style and preferences.
Welcome to Wynnmere, a picturesque adult community nestled in the tranquil embrace of the Green Mountains in Vermont. Here, amidst nature's breathtaking beauty, you'll find the perfect balance of serenity and excitement. With close proximity to a thriving New England town and mere minutes from the largest ski area in the North East, Wynnmere offers a lifestyle brimming with possibilities. Immerse yourself in the splendor of this Torrey Pine design, an exquisite duplex that epitomizes elegance and sophistication. Indulge in the serenity of a walk-out design, seamlessly blending indoor and outdoor living, allowing you to relish the natural wonders of your surroundings. Experience a home that transcends the ordinary, capturing the essence of refined living at its very core. As you explore this remarkable community, take a moment to meander through the cul-de-sac and witness the already-built homes that grace the landscape. Each one is a testament to the superior craftsmanship and attention to detail that defines Wynnmere. Let your imagination soar as you envision your own unique haven amidst this picturesque backdrop. Now is the time to plan your custom construction and witness the realization of your dream home, with building scheduled to commence in the spring of 2024 Furthermore, with the expert guidance of Abatiello Design Center, you can customize every detail of your home's interior, ensuring that it becomes a true reflection of your personal style and preferences.
Truly one of the most beautiful properties in Vermont. Welcome to your very own REVENUE PRODUCING equestrian farm that has everything you need. From the moment. you enter the paved driveway lined with beautiful wood post and lighted lanterns, you can feel the magic of this place. Current owners took this 1850’s farmhouse down to the studs and meticulously brought it back to life. This magnificent 28.73-acre property sits on a flat piece of land with amazing views of Killington and Pico mountains. You enter the home into a gorgeous kitchen with granite countertops, cherry cabinets and ample seating at the island. Dining room is large enough to host family gatherings and opens nicely into the living room for conversations to flow. The first floor features a flex space, bedroom, laundry and half bath. Up the beautiful stairway you will find a large office, two bedrooms with Jack and Jill bathroom and the large and inviting primary suite. The primary bath is stunning with a large soaking tub, double sink vanity, steam shower and his and her walk-in closets. Above the heated four car garage is a stunning apartment. Currently being offered on Airbnb, but could be used as in-law quarters or a wonderful place for visiting family members to stay. Outdoor amenities: 40 ft. inground heated saltwater pool, screened in pool house with bar, patio featuring a stone fireplace and relaxing spa. Horse farm amenities: 17-stall horse barn, 120’ x 66’ indoor riding arena, and several paddocks.
© 2025 PrimeMLS. All rights reserved. This information is deemed reliable but not guaranteed. The data relating to real estate for sale on this web site comes in part from the IDX Program of PrimeMLS. Subject to errors, omissions, prior sale, change or withdrawal without notice.


