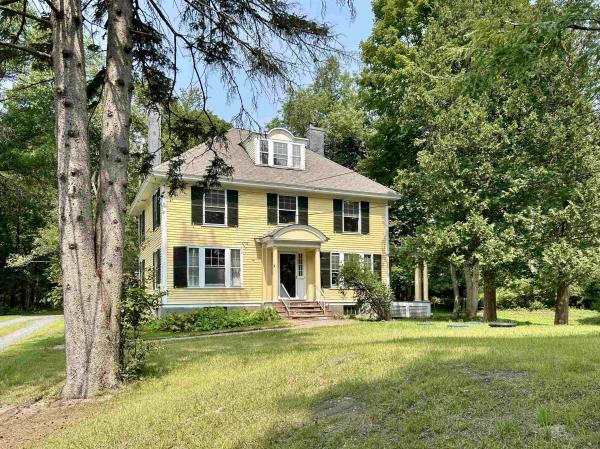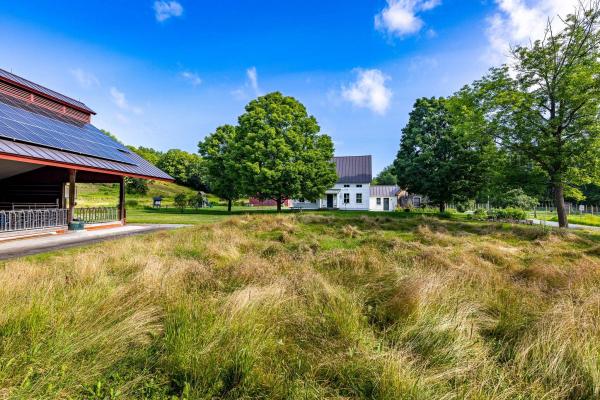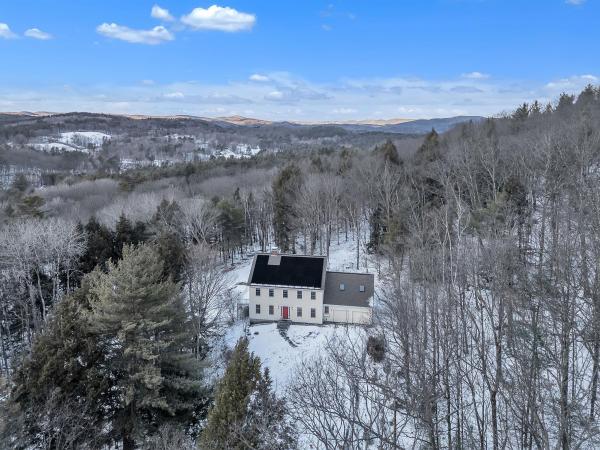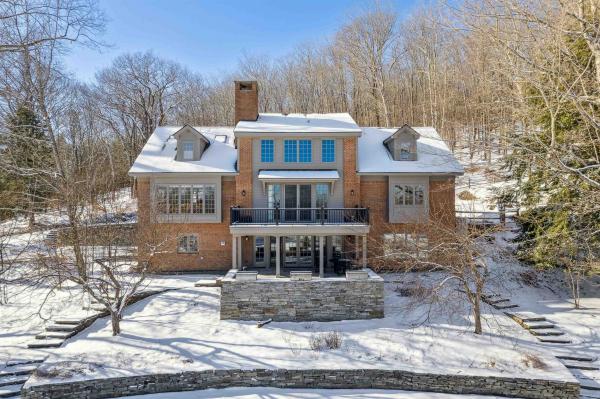Are you a first-time homebuyer or someone eager to enter the Norwich market without breaking the bank? This property is your perfect match! Set on over 39 beautiful acres, this 3-bedroom, 2.5-bath home offers not only a welcoming place to call home but also an exciting opportunity to generate future income. The home itself features modern updates like shaker cabinets, granite countertops, and a cozy living room with a brick-faced fireplace. The primary suite includes an ensuite bathroom with a rare and stylish color combination, making it a unique and comfortable retreat. Delayed Showings Until January 11th 2025. But what truly makes this property stand out is its potential. With over 36 acres of excess land, you could explore subdividing the property to create additional lots, providing a chance to build or sell and make extra income. Whether you’re dreaming of an investment opportunity or simply want room to grow, this property has the flexibility to meet your needs. Located close to Dartmouth College and surrounded by outdoor adventures like VAST Trails and the Appalachian Trailhead, this home combines affordability, potential, and convenience in one package. Why settle for less when you can have a home that works for you and your future?
Wonderful in-town Colonial with beautiful original features including hard wood floors, elegant entry way, high ceilings, dining room that opens to the large covered porch. Recent improvements include 5 bedroom septic system and asphalt shingle roof. The first floor has a lovely flow with a mudroom including large closets, a pantry and an office that would be converted to another closet if you need more storage space. The kitchen has beautiful cherry cabinets and granite counters and glass doors opening to the side patio. Great social spaces on the first floor including the large living room and the cozy den. The expansive second floor has three bedrooms including a primary bedroom suite with walk in closet and private bathroom. The third floor has an additional bedroom and den, perfect for your home office! A short walk to Dan & Whits and the Marion Cross School, a truly lovely home in the perfect in-town location!
ARK VERMONT - Beautiful new contemporary on 10 pristine acres with private bridge spanning a pure mountain stream. 3 bedrooms, 3 and a half bathrooms, large loft living space, state of the art appliances, heating / cooling systems, durable infrastructure. There is a separate entrance to downstairs office / bedroom and bathroom. Constructed with natural materials; Alaska cedar siding, porcelain, and stone. Classical museum windows illuminate the space. Conveniently located 7 miles from Hanover and minutes from downtown Norwich. Tranquility awaits. Floor plans available- Total building approximately 3,002 SF includes: Ground Floor of approximately 1,048 SF- finished space with radiant flooring, drywall, insulated, recessed lighting, industrial aluminum garage door. Main Floor of approximately 1,135 SF finished space. Loft Floor finished space of approximately 819 SF, includes Total Floor Footprint.
Discover The Norwich Farm, a 6-acre property featuring multiple barns built in the late 1990s, designed to support dairy and breeding operations. An additional renovated antique barn enhances the character and functionality of the property, offering various opportunities for ventures and recreational activities. At the center of the farm is a thoughtfully renovated antique farmhouse. This inviting home includes a large country kitchen, a cozy family room, and a spacious living room filled with natural light from surrounding windows. With three generously sized bedrooms, the farmhouse combines rustic charm with modern comforts, making it ideal for those seeking a peaceful retreat. The property also includes a mobile home, providing flexible living options for guests, family, or rental opportunities. Surrounded by conservation land and scenic trails, The Norwich Farm offers direct access to outdoor activities such as hiking and biking, making it a great choice for nature enthusiasts. This property presents a unique opportunity for anyone looking to enjoy rural living with plenty of potential.
This classic center-entrance colonial home offers a serene retreat nestled in the heart of Norwich. Surrounded by trees and tranquility, it offers the perfect blend of updated functionality and traditional colonial appeal. The current owners have made significant investments that enhance the quality of life in the home, ensuring your comfort and ease of living. These include a solar array which takes full advantage of the home's SW orientation, a Tesla Energy Storage unit providing whole home back-up power, and central HVAC systems. Other enhancements, such as newly refurbished chimneys, a new wood burning insert in the Rear Living Room, and a new woodburning firebox in the Front Living Room further add to the inviting appeal of this classic home. Enjoy cheerful gatherings around the newly rebuilt backyard fireplace patio. The expansive deck and screened porch extend the home’s living area and are perfect for relaxing or entertaining. This offering presents an opportunity to own a wonderful home with updated amenities and classic charm. Don't miss your chance to make this special property your own.
THE POND AT WILLEY HILL- Sophisticated, triple mint, recently renovated estate minutes from Norwich set within a private 17+ acre oasis. This elegant home features relaxing views of the wildlife-laden large pond accompanied by landscaped grounds and seasonal long-range views. A pool, woodland trail and park-like fenced area complete this unique property. The home underwent an extensive renovation overseen by premier builders O’Hara & Gercke. The kitchen is sunny, comfortable, and designed for a gourmet cook; the dining room is positioned to take in the views of the pond and grounds. The living room is inviting in the cold months with its stone fireplace and offers a deck overlooking the land in the warmer months and stargazing year-round. The main floor also offers are a private library/bedroom and a well-appointed bedroom with views. On the second floor, the spa-like primary bedroom suite is integrated with nature – enjoy the sunrise over the pond from bed and the blue sky from the tub. A second ensuite bedroom is also on the second floor. The lower level offers a family room, which opens to a stone patio and the grounds beyond, as well as a large multi-purpose room (bedroom, office). The two-bedroom guest house is spacious and versatile and has a successful rental history. Both homes have whole-house generators, and there is a detached four-bay garage. Quick access to the Town of Hanover, Dartmouth College, and the best of the Upper Valley.
© 2025 PrimeMLS. All rights reserved. This information is deemed reliable but not guaranteed. The data relating to real estate for sale on this web site comes in part from the IDX Program of PrimeMLS. Subject to errors, omissions, prior sale, change or withdrawal without notice.








