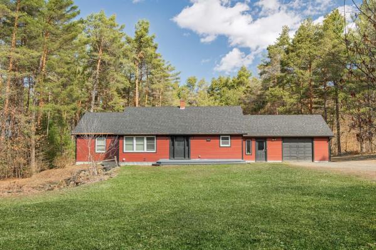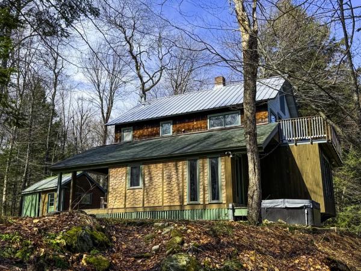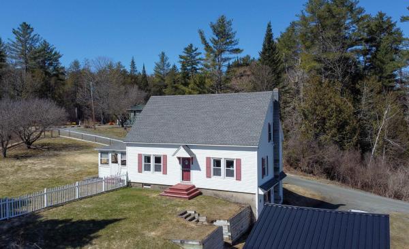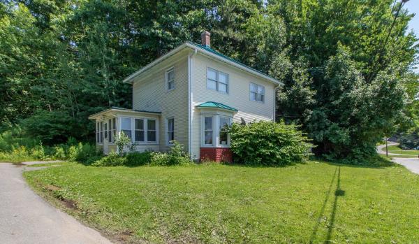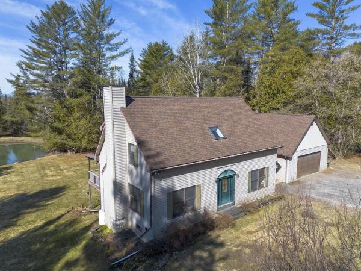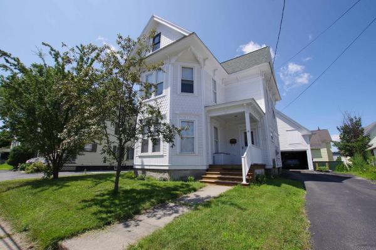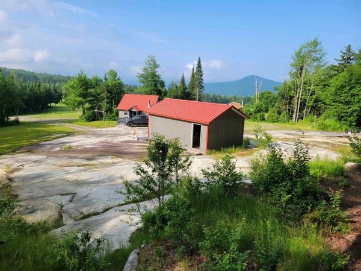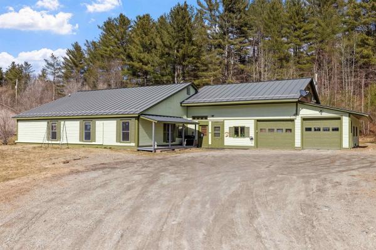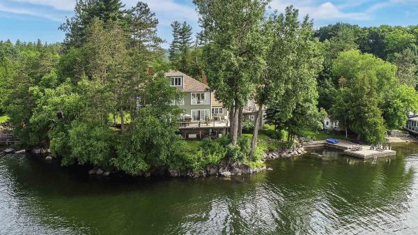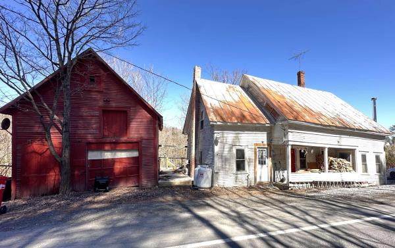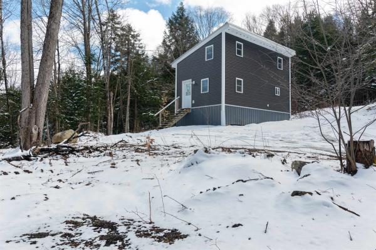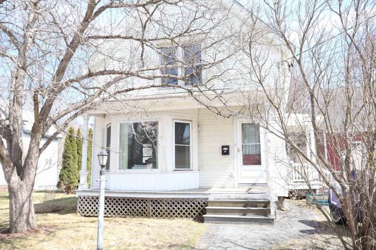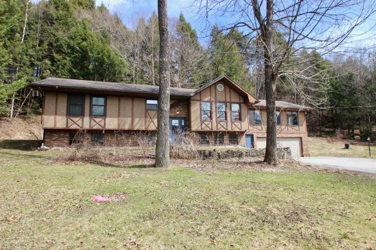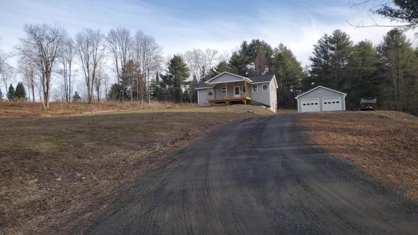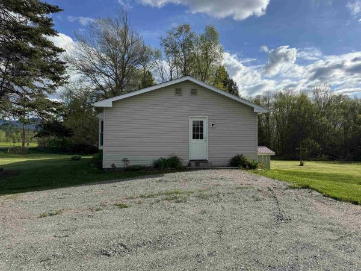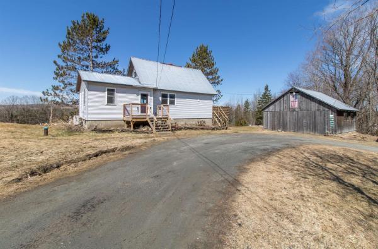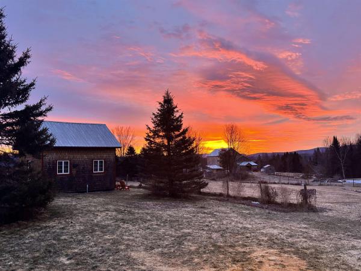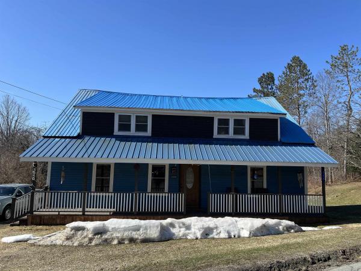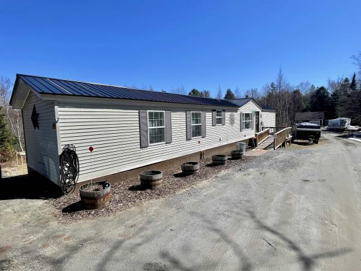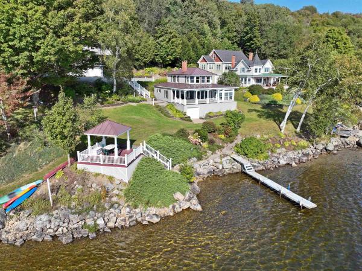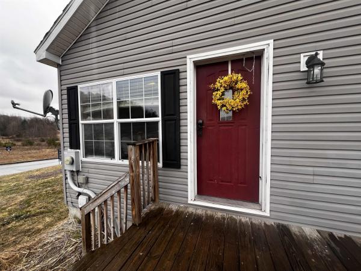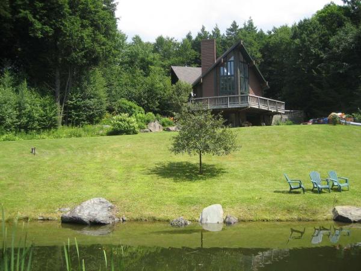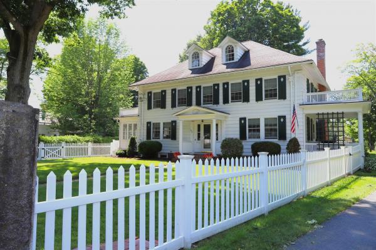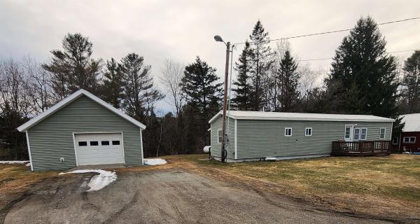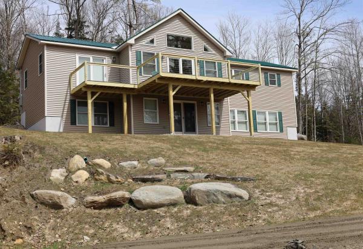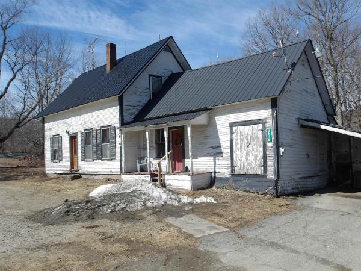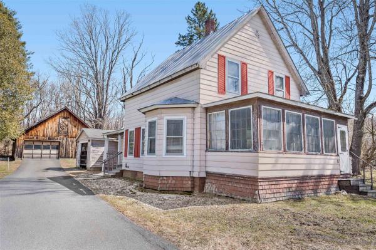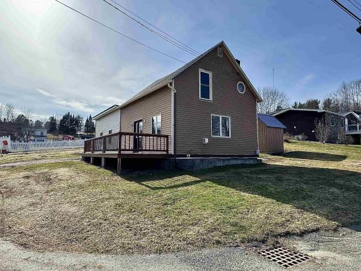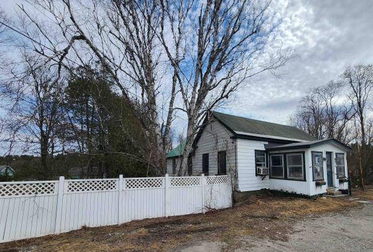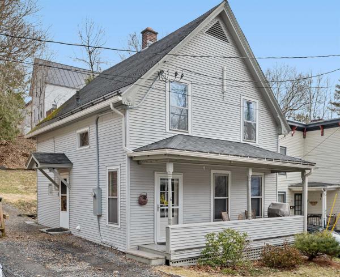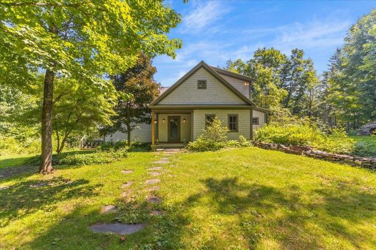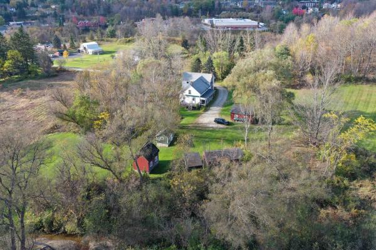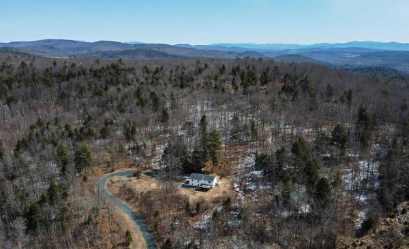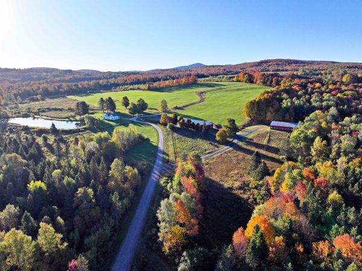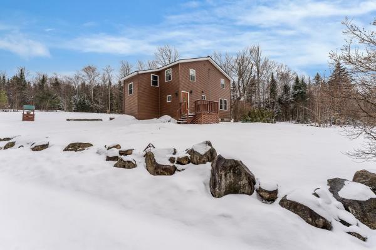This charming and well-maintained home will give you feelings of rural living while being only a stone’s throw from historic downtown Morrisville! Thoughtfully designed for comfortable living, the attached one car garage leads directly into a spacious mudroom- the perfect drop zone for all of your outdoor gear. Outdoor enthusiasts and homebodies alike will love the convenient location minutes to Morrisville, 15 minutes to Stowe village, and 25 minutes to Stowe Mountain Resort. The open concept living/kitchen and dining area offers a welcoming and entertainment-oriented space for guests and loved ones. Featuring three sizeable bedrooms, this home offers comfort for everyone. Furthermore, the single-story design provides convenience and peace of mind. This property has been used in the past as a short term rental and enjoys grandfathered status with the town. Don't miss the opportunity to make this bright and welcoming home your own—schedule your showing today!
Imagine end of the road privacy under five minutes from Sugarbush chairlifts. Imagine gorgeous cascading streams just off your property on three sides for the year-round sound of falling water. Imagine a tiny primitive cabin by the year-round stream to renovate and rent, or rent the house and cabin to potentially completely cover your taxes and carrying costs. Absolute cream. All this and more: 4 bedroom septic permit, boo-ya! Stylishly renovated interior, a fabulous head start to take to the next level. Massive nearly floor to ceiling LR windows to marvel at the amazing Bradley Brook below. Cul de sac divine. So close to the moguls and golf course, yet so sequestered. Lost in time privacy, exposed beams, an especially handsome Jutul wood stove from Norway. A trophy to show off while leaving your tiara and gaudy behind. Large 2nd floor primary bedroom deck for your macchiato or wine decanter as you breathe in the stream views sans pareil. Hot tub off bedroom on main, as if you'll need any more unwinding. Storage shed with small workshop space, covered porch entry rockers. Too busy to buy a ton of furniture? This one comes substantially furnished. Can it get any better? Rocky Road, an heirloom fantasy for generations to come. Fiber optic lightning fast internet in case you need the outside world.
3BR/2BA log sided home + 1BR/2BA modern ADU on 1.5 acres. Both homes come fully furnished and ready for immediate occupancy! Main home has stone hearth wood burning fireplace, 1BR/1BA on main floor & 2BR/1BA upstairs. Galley Kitchen, open dining room connected to sunken living room and sliding glass doors to tiered back deck. ADU has covered parking area, Main entry to 1FL living space with 1FL Bath & 2FL main living area with Kitchen/Dining/Living room & 2FL bedroom & Bath + covered outdoor balcony. Large sliding glass doors + large windows allow for plenty of natural light. This unique "turn-key" property is situated a straight shot down the road from Jay peak Resort.
Welcome to 120 Bailey Street. This single-level, 3-bedroom, 2-bathroom home is nestled on top of a hill on a dead-end street with open country views on a pleasant half acre lot. Don't let the city address fool you, this property is surrounded by corn fields on 2 sides and gives plenty of privacy and room to spread out with a truly country feel. Enter through the mud/laundry room which includes new washer, dryer, water heater, and furnace! This layout has an impressive flow, go left into the lovely living room with gleaming hardwood floors, large windows with lots of natural light, and corner gas fireplace. Or right to find the dining room and primary suite that includes double sinks, soaking tub, and walk-in shower with glass doors in the bathroom. The kitchen is large and open and includes an island to meal prep, plenty of cabinets, new sink and faucet, and don't forget about the pass-through and bonus breakfast nook space that flows to the living room! Dining room flows to a second sitting room with large windows and wood floors. From there the second and third bedrooms and a full bathroom are located. New furnace, new water heater, new washer, new dryer, and central AC make this home comfortable and easy to maintain. Oversized garage has plenty of space for equipment, storage, or workshop. Outside you'll find a shed, small dog fence, fabulous open views, and space to entertain.
Lovingly maintained for decades by the same family, this cozy cape radiates warmth, care, and comfort. The main level features a spacious living room with a brick hearth and wood stove, perfect for quiet evenings at home. The bright kitchen includes a charming dining nook and a generous pantry, and just off the kitchen is a large enclosed porch that fills with sunshine and opens to a fenced backyard where flower beds are beginning to bloom. You'll appreciate the convenience of a first-floor bedroom with a walk-in closet and a full bath, while upstairs offers three additional bedrooms. The walk-out lower level includes a mudroom, plenty of storage, and a workshop area ready for your next project. Outside, there’s a wood shed, a small barn, and open yard space to enjoy. Located in a peaceful country setting, yet just minutes to Route 2 and St. Johnsbury’s in-town amenities, the property includes a total of 5.05+/- acres. The home sits on a 3.75+/- acre lot, 3 acres in Danville and .75 acres in St. Johnsbury - with an additional 1.3+/- acre lot located just up the road. A special home that’s ready to welcome its next chapter.
Embrace comfort and character in this ideal home conveniently located near the heart of downtown. This charming 2 bedroom, 1.5 bathroom home overlooking Lake Mempremagog boasts newer appliances, vinyl siding, standing seam roof, original tin ceilings as well as a spacious walk-in closet in the primary bedroom. The large deck has ample room to entertain or sit back and relax while overlooking the scenic lake vistas. Sidewalks and streetlights guide the way to Gardner Park, shopping, dining, both the High School and Newport City Elementary and the state offices. Within minutes you can be to the hospital, i91, a golf course, and the Canadian Border. Just 25 minutes to Jay Peak or 35 to Burke Mountain and Kingdom Trails. Seller is having a new sliding glass door as well as many new windows installed just in time for closing! Don't miss out on your opportunity to make this home, yours!
Nestled on a sprawling 11.16-acre lot, this cape-style residence offers an inviting combination of privacy and modern convenience. Located in a picturesque setting just moments to Plainfield Village. The property features three bedrooms, including one en suite with a full bath, along with another full and 3/4 bath. Step inside through the mudroom and you'll find yourself in a warm and welcoming space with an open kitchen/dining area perfect for family meals as well as entertaining. The spacious kitchen is highlighted by new Corian counters and the dining room glows with hardwood flooring. The front to back living room is flooded with light from large Marvin Low-E windows and centers around a lovely fireplace with propane insert, providing cozy ambiance for chilly evenings. The finished walkout basement is a fantastic gathering spot and features a custom made bar. Multi-zone Buderus boiler and new oil tank. Step outside onto the large deck, partially covered for versatile outdoor enjoyment, and take in the delightful spring fed-pond and expansive backyard. Abundant wildlife frequently sighted on the property! Fruit trees and raspberry & blueberry bushes are established and bountiful. An oversized 3+ car garage with storage space and workshop adds to the appeal. Access to the Cross VT Trail, Montpelier, Barre, and I-89 are just a 15 minute drive.
This beautifully renovated Victorian residence offers the perfect blend of historic elegance and contemporary comfort. Featuring 4 bedrooms and 2 full bathrooms, the home showcases recent updates including a new roof, heat pumps for efficient heating and cooling, and upgraded electrical, plumbing, insulation, and flooring systems. Inside, discover tasteful modern updates, hardwood floors, and quality finishes that honor the home's Victorian heritage. Abundant natural light fills the spacious living areas. The updated kitchen boasts modern appliances, granite countertops, and custom cabinetry—combining style with practical usability. The property offers exceptional versatility with multiple living arrangements. Use it as a spacious 4-bedroom single-family home or configure as a 2-unit property with separate 2-bedroom and 1-bedroom units, providing potential rental income. The upstairs features a private entry and kitchenette, making this layout ideally suited for multi-generational living. This home is being offered fully furnished for added convenience. Outside, enjoy a private backyard sanctuary and attached barn/garage for storage and protected parking. The property's excellent walkability puts you just steps from downtown amenities, local shops and restaurants. Less than an hour's drive to both Burlington, VT and Lebanon, NH. Experience the perfect balance of historic charm and modern living in this picturesque Vermont neighborhood.
This cozy cape is situated on an interior corner lot in a neighborhood location. Walking into the house there is a one car attached garage, and an entrance to the back fenced in yard. The mudroom entry leads into the kitchen, which is open to the dining and living areas. There is a hallway from there that leads to the basement, a full bath, and two bedrooms. Two bonus rooms are upstairs and the full unfinished basement has plenty of room for storage and utilities. This lovely home is close to schools, and a park with lots of fun amenities.
The Ultimate Vermont Getaway! Escape to this fully insulated, fully furnished, year-round camp on 2+ acres with stunning lake and mountain views. Meticulously maintained and move-in ready, this retreat comes equipped with everything you need (leather couches, bunk beds, kitchen essentials, patio furniture, grill) just bring yourself! Enjoy year-round comfort with a metal roof, Empire propane heater, wood stove and wall A/C. Special features include new flooring throughout, new doors, a brand-new hot water heater, sealed/insulated roof, 400+ ft artesian well, and an attached woodshed. Need more? There's a 1-stall detached garage, wraparound driveway, and a full attic for extra storage and space. Step outside to your personal playground, an impressive fire pit, a private shooting range, and “Trudy’s Point,” a scenic lookout offering breathtaking panoramic views. VAST and VASA trails are just nearby for endless adventure. Whether you’re into snowmobiling, hiking, or just relaxing on the peaceful back deck, this is the Vermont lifestyle you’ve been waiting for. Don’t miss out, this cabin is ready to welcome you home!
Large Executive Ranch home with 3 bedrooms, an office, bonus room above the garage, two heated bays in the garage, one non heated bay. This home offers space, space and more space from storage to bonus rooms to dens. Outdoor screened in space and big back yard! Sitting just outside of Morristown, and just before Wolcott. Home offers walking trails an amazing screened in back covered porch, large flat lawn and sits nicely off the road for maximum privacy. Beautiful cherry built in hutch to display your treasures. Kitchen to dining/sitting area. Updated nicely appointed bathroom for guests bedrooms and large Primary bedroom with en suite bathroom. Floors have radiant heat, cozy toes this winter! Power outage? No worries, comes with a generator in place. A/C too! Accessible for the whole family. TONS of storage over the main house and garage. Bonus room over the garage too! A pantry that is ready to hold all the platters and dishes one has as well as dry goods, must be seen to be believed! Come see it as this one wont last long!
Welcome to lakefront paradise! A 5 bedroom recently renovated colonial with additional 2 bedroom suite. Step inside to view breathtaking Lake Memphremagog, a large international waterway, through 3 walls of windows in the open concept living/dining area. Upstairs, 3 of the 5 bedrooms have these same awe inspiring lake and mountain views. A bunk room, additional generous bedroom and 2 updated baths finish the main home. A modern kitchen with lake views and granite countertops connects the main home to the suite having an additional 2 bedrooms, full bath, living room and private deck. A huge south facing deck with stainless steel railing is perfect for grilling, dining and relaxing while watching the beauty of the lake. The land is 1.2 acres on a south facing peninsula with 295' lake frontage and includes kids beach, concrete dock and boat mooring. Lovely perennial gardens abound. A 3 bay garage is attached to the home and there is a detached 2 car. Biking trails, golf and walking paths in a wildlife refuge are nearby. Skiing is within 45 minutes at Jay Peak and Burke Mountain. Come enjoy your own paradise in the Kingdom on the Lake.
Located in the heart of Marshfield, this property offers a blend of rustic charm and future potential. Set on a half-acre lot, the home includes a barn with upper-level space for storage, creative use, or even a small workshop, plus room to park a vehicle (or two!). A welcoming front porch and a newer back porch provide great spaces for relaxing or entertaining guests. Conveniently positioned between Montpelier and St. Johnsbury, this property is a great opportunity for those looking to add their own touch while staying connected to many of Vermont’s most beloved communities. Being sold as-is, this home is ideal for buyers with vision — whether you’re seeking a project, an investment opportunity, or a space you can truly make your own.
Surrounded by nature yet close to town, you’ll love this cozy secluded escape in the NEK! Looking for an oasis away from the city, yet close to all the Northern Ski resorts & mountains to explore? Look no further than this Hardwick home, built in 2019! Step inside to an open first level, with natural wood giving the feel of a cabin. The open living room features bright windows and leads directly into a true chef’s kitchen. The kitchen features two full-sized ranges, stainless steel appliances, and an extra-large island with a wood countertop and seating for four. Tucked off the kitchen is a stacking washer and dryer, hidden behind a sliding barn door. An open staircase divides the main floor, with a spacious 3/4 bath rounding out this level. Upstairs, the half story offers two bedrooms, each with natural light and more natural woodwork. Outside, enjoy your 14+ acres, adjacent to woodlands and nearby the Lamoille River but high in elevation. The acreage is divided over 2 lots: Lot 1 contains the home, and Lot 2 has a wastewater permit for 4 beds, plus a water line and power meter, giving you options to expand and build however you'd like! A long driveway that climbs in elevation offers privacy and distance from the road & river. This charming home is perfect for anyone seeking a smaller footprint or a nature-filled getaway. Less than a mile to Hardwick’s Main Street, enjoy being close to town amenities but steps from all the green space Vermont has to offer.
Welcome to 21 Park Street. A lovely 1890 New England cape style home. This 3 bedroom, 2 bath home is situated on .21 acres. Conveniently located with easy access to I-89 and the hospital, walking distance to downtown and Currier Park. Enjoy the fun summer time concerts and farmers markets. Step inside to discover on the 1st floor a inviting Foyer with plenty of room to place your coats shoes and belongings. The comfortable living room boasts lots of natural light and gorgeous double glass doors. There is a cozy kitchen with room for eat-in or adjacent is the formal dining room. Providing the perfect setting for family meals and hosting holiday gatherings. Laundry is also conveniently located off from the kitchen. Upstairs there are 3 large bedrooms, a full bathroom, complete with a soaking claw foot tub. The home has many newer upgrades - including a pellet stove, ducted heat pump system for heating and cooling, 200 amp electrical service. Outside there are beautiful perennial gardens and raised beds. You will see many types of perennials like lilies, lilacs, blueberry, herbs etc. Out front is a pretty deep pink crab apple tree which will soon be in full blossom.
Experience elevated living at 1824 Paine Turnpike South in Berlin! This bright and open home offers a thoughtfully designed floor plan centered around a stunning, high-end chef’s kitchen featuring two Viking gas stoves, a commercial-grade exhaust hood, Sub-Zero refrigerator, and a convenient wet bar—perfect for entertaining. Rich hardwood floors, custom built-ins, and quality finishes throughout add warmth and character. The fully finished lower level provides excellent bonus space, including an extra bedroom, den, and a cozy family room with a stone fireplace. Enjoy seasonal water views of Berlin Pond from this inviting and well-appointed home. A rare opportunity in a desirable central Vermont location!
Looking for a move-in, easily accessible ATV, hunting or hiking base-camp near the Long Trail on a 15+ acre slice at 1390 ft elevation? With State land nearby? This off-grid, 24'x12', 2012-build camp has a wood stove, propane camp range, dry-sink, two 12x8 sleeping lofts and a large covered porch. The 15.15 acres are steep/sloping and nicely wooded behind the camp. Sugar Maples? Yes. Large fresh clearing in front of the camp faces East. Insulated roof and walls with the woodstove means reliable, cozy evenings. At the Long Trail end of Codding Hollow Rd. and about a 1 mile from two Long Trail trailheads. Done hiking? Then sit on the covered porch to read and watch wildlife at the neighbor's pond. A perennial stream routes mountain run-off. 1800's era stone walls on the parcel. Many neighbors live year 'round, off-grid, on this Class IV road portion of the road, several camps North use solar/wind. Sellers family built it in 2012 [purposefully low maintenance], so you can spend your time just being. This camp is ready for your Spring adventures. Potential for subdivision. No soil testing, always used seasonally. Also listed under Land MLS#5036646
Welcome to your dream country oasis! Nestled on a sprawling 10.56 acres, this completely renovated home offers a blend of cozy charm and modern amenities. The home has been upgraded with all new wiring, plumbing, and heating systems to ensure comfort and safety. Not to forget the dual zone heat pump and a new gas boiler with on-demand hot water provision that adds that touch of efficiency and convenience. Entertain in style or relax in tranquility on the covered 12x20 porch which comes equipped with lights, a fan, and wireless speakers - just what you need to set the mood right! The porch overlooks a delightful small pond and expansive yard, a scenic view complemented by occasional visits from local deer and the picturesque sight of an apple tree right outside your kitchen window. The exterior isn't left out of the revamp; it boasts new siding, a robust new roof, windows, and doors. The cozy feel extends with new carpet and tile flooring downstairs and sophisticated hardwood floors upstairs. Energy efficiency is top-notch with continuous exterior insulation, 18 inches of attic insulation, and densely packed cellulose in walls. Storage and parking are a breeze with a newly constructed two-car garage, and there are additional provisions for power near the pond, adding to the property’s utility. Even the septic system has been responsibly maintained, pumped last fall, to ensure everything is in top condition. Showings begin 4/22/25
Looking for a 1 level home? This ranch style house has been updated ( New flooring, New sheetrock on walls, new kitchen, New windows) and is ready for it's new owner. A 2 bedroom, 2 full bath is as cute as can be. open concept and plenty of space for your furniture. The basement has been well insulated and has plenty of space for storage. The exterior of this property has a level lawn in front and in the back. Beautiful mountain views and the location is so close to Stowe and Morristown. Showings begin April 21,2025.
Welcome to 1423 Stearns Brook Road, where country charm meets modern comfort. This 3-bedroom, 1-bath home sits on a 1-acre lot with lovely local views, ideal for a lifestyle rooted in nature. Inside, the home features an open floor plan that invites connection. The updated kitchen features stainless appliances, shaker-style cabinets topped with new countertops ready for daily meal prep as well as baking marathons. Highlights in the living area include a fieldstone wall—the perfect backdrop for the glass-front wood stove—a built-in live-edge bookcase, and the wall of windows in the west-facing sunroom ideal for sunset viewing. The spacious primary bedroom includes the start of a second bathroom, offering room to grow and personalize. A metal roof and vinyl siding means a low-maintenance exterior, new entry porch built with Ipe hardwood, known for its natural beauty and low-maintenance, and an outdoor shower is a refreshing bonus on summer days. Raspberries, rhubarb, and asparagus flourish here, as will other vegetables and flowers. The barn offers a 2-car garage below and plenty of storage space above—great for hobbies, tools, or toys. Located just 4.5 miles from I-91, 5 miles from the Canadian border crossing, 6.8 miles to beautiful Holland Pond, and 7.7 miles to Seymour Lake, this home offers a perfect mix of rural serenity, convenience for commuting, and easy access to outdoor recreation. Whether you're looking for a full-time home, a peaceful retreat, or a small homestead.
This beautifully restored Vermont farmhouse combines timeless rustic charm with thoughtful modern updates, creating a warm and inviting retreat. Wide pine floors and exposed beams lend character and history to the interior, while a pellet stove anchors the cozy living area, perfect for unwinding on chilly evenings. The open-concept layout seamlessly connects the dining and kitchen spaces, featuring repurposed cabinetry, vintage-style finishes, and a handcrafted dining table. Smart appliances and ample built-in storage add convenience without sacrificing the home’s classic appeal. Outside, enjoy serene country views from the floating front porch, while the expansive yard, mature landscaping, and powered outbuildings offer endless possibilities for outdoor living and hobbies. With thoughtful renovations throughout, including a whole-house water filtration system and updated bathrooms, this home effortlessly balances comfort and functionality. Whether you're drawn by its Vermont charm, practical features, or peaceful surroundings, this property offers a harmonious blend of lifestyle and livability.
Welcome to 691 Old Stonehouse Road in beautiful Brownington, Vermont. Set on 4 peaceful acres with views of the iconic Willoughby Gap, this historic property offers a rare chance to embrace the charm, simplicity, and natural beauty of life in the Northeast Kingdom. The home blends classic Vermont character with the warmth of original woodwork and craftsmanship. The proud antique barn adds both function and charm—perfect for storage, workshops, or hobby farming. The smaller chicken barn is well appointed and currently supporting a thriving local egg business. The guest cottage is the perfect backdrop for family and friends to unwind in privacy while visiting, (complete with its own kitchen, bathroom and views of the Gap) or the perfect spot for a caretaker or rental income. The large garden space is ready for your vision, whether you dream of growing fresh produce, continuing to keep chickens, or enjoying the meditative rhythm of working the land. Wake up to mountain views, spend your days exploring nearby trails or Lake Willoughby, and unwind under endless stars. This is more than a home—it’s a lifestyle rooted in nature, peace, and Vermont tradition. Perfect as a full-time residence, vacation retreat, or remote work escape, this is your opportunity to slow down, breathe deeply, and make your Vermont dream a reality.
Welcome to this charming and versatile 3-bedroom home, featuring a bonus room perfect for a den, home office, or creative space. Nestled on a spacious lot, this property offers a peaceful retreat with mature apple trees, wild berry bushes, and blooming lilacs—ideal for anyone who loves to garden or simply enjoy nature. A pellet stove with a beautifully crafted background helps keep heating costs manageable while adding warmth and character to the living area. Step out back to relax in the hot tub or entertain at the bar area on the covered porch. The backyard also includes a storage shed for all your outdoor equipment, and the large driveway ensures ample parking. Whether you're unwinding on the welcoming front porch or spending time in the expansive yard, this home offers comfort, space, and the perfect setting to make it your own.
This well-cared for home is situated at the end of a private drive with privacy and only minutes to the village and I-91. Situated on over 12 acres of land there is plenty of room for gardening and other outdoor activities. The home offers a bedroom and bath at each end of the home with a spacious living room and kitchen area in the space between. The laundry room is conveniently located just off the kitchen. The detached 24x24 garage/workshop is fully insulated and heated with a woodstove. Come see!
Pleasant Valley Homestead with stunning view of Mt Mansfield! Exposed beams upon entry in the dining and kitchen area. Galley kitchen with tile backsplash, 2 pantry’s, an additional bar sink and a wood cook stove! Open Living room with brick hearth & Jotul wood stove in the center chimney which has been lined. The combination of rustic charm with modern amenities offer so much. Full bath on main level with shower and separate tub. Additional bathroom with shower (no toilet or sink) and laundry on main floor as well. There is also a side entrance that connects both the main house and the unfinished attached room on the back of the home, offering many intriguing possibilities, especially as an accessory studio unit. Upstairs you will find a large landing area with three bedrooms and a 1/2 bath. Detached 22X28 2 car garage with stairs to second floor and 11’ side overhangs for additional storage as well as a 10’ annex off the back. 30 X 20 Barn with 3 stalls and upstairs storage. Solar panels owned. With the stunning view of Mt. Mansfield, the spacious barn and garage, and the added bonus of solar panels, this home is perfect for someone looking for a peaceful retreat with lots of storage space and room to grow. The close proximity to Jeffersonville and Cambridge, in addition to the Lamoille River and Smugglers Notch Resort, add great appeal for anyone who loves the outdoors. Check Virtual Tour for more photos and video. Showings begin Fri eve 4/18 and Open House Saturday 1-3pm.
New to the Hot Montpelier market! Great location out of any flood areas, but within reasonable walking distance to Montpelier down town. 22 Harrison Ave is a manufactured home and offers 1500 square feet of living space on main level, and additional 1500 partially finished square feet in the walk out basement. 3 bedrooms with additional office or possibility of 4th bedroom with minor changes. 2 full bathrooms, one accompanies the master bedroom. Both are clean and modern with storage. Nice kitchen with large walk in pantry. Basement has a large entry/workshop room, utility room, and two other sizable rooms- one is huge, would make a great man-cave, game room etc. Oil fired hot air furnace, as well as two additional Harman pellet stoves if you prefer to heat with renewable fuel (we can remove if you prefer not to have them) Electric hot water heater. Appliances including (2) refrigerators, full size freezer, stove/oven, microwave, and washer/dryer. Recent updates include interior paint, exterior wash, expansion tank, and a new shingle roof! Other notables- Plenty of off street parking, sizable flat back yard, large utility shed on a cement slab, and a large removable car port. You'll be hard pressed to find something of this size, in this condition and in this nice of a location.
Phenomenal setting on Crystal Lake for this beautiful home! Located on .57 acre at the end of the road, with wonderful westerly views overlooking the lake, you’ll have approximately 215’ of lake frontage that includes a shared sandy beach at the northern edge. Magnificent sunsets are yours to enjoy from many vantage points, whether you’re outside on the grounds, relaxing in the gazebo or on the wrap-around covered porch, and even inside the window-filled home. The main level provides a nice open flow, from the sunroom to the dining area and kitchen, and over into the living room, where you’ll find a gas fireplace with a fieldstone surround. There is a main floor bedroom, ¾ bath with a tile shower and sauna, as well as an office that could be converted back to a bedroom. Head upstairs to the gorgeous primary suite with windows offering a panoramic view of the lake, built-in window seats, a gas fireplace, en suite ¾ bath, and a walk-in closet. The full basement with an overhead door makes it easy to store water toys. Landscape features include perennial beds, low-maintenance ground cover plants and bushes, mature trees, and lawn areas. Along with the beach, there’s a private dock and a nice area for launching kayaks, canoes, and paddleboards. Acreage and frontage subject to final survey to be done at the seller’s expense prior to closing.
Historic home with stunning lake views! This exceptional home has been fully renovated with modern updates while maintaining the original character. The main floor offers a grand foyer with circular stairway. The hardwood floors extend into the formal living and dining areas. The kitchen will delight with granite counter tops and a spacious island. The home is situated on three acres with a fenced yard. Come view this one-of-a-kind property.
Step into comfort and convenience with this charming 3-bedroom home, perfectly located just minutes from local schools, NVRH, and all the amenities of town. Whether you're a growing family, a first-time buyer, or simply looking to downsize without sacrificing space, this home has it all. With attractive, low-maintenance vinyl siding and a thoughtfully designed layout, it offers both durability and style. The kitchen has been recently updated with on trend granite countertops, modern appliances, and plenty of room for cooking and gathering. The oversized living room is filled with natural light, making the home feel warm and welcoming from the moment you walk in. Each of the three bedrooms offers ample room for rest and relaxation, while the generous closet space throughout ensures that storage will never be an issue. The first floor primary en suite and first floor laundry room make this a perfect home for those looking to age in place. Bonus space on the second floor adds even more flexibility—perfect for a home office, playroom, or hobby area. This home is built to suit your lifestyle. Don't miss your chance to own a move-in ready home that blends comfort, style, and unbeatable location. Come see for yourself why this one won’t last long! Check out the Virtual tour.
This 2+ acre property with a brook fed pond. Property is accessed through a right of way so it is set back off the road for privacy. Located South of Downtown Stowe providing a straight shot to I89. Property is 0.3 miles from the Commodores Inn which has a shuttle to mountain. The house is hooked up to town water and sewer which is a fantastic benefit especially if property is used as a rental. A drilled well has been utilized for irrigation or to feed pond during a dry season. The house structure consists of double wall construction, adding to the R-value. Massive vaulted ceiling in living room. An ADU is possible, up to 1200 square feet, within the building envelope or as an additional structure. First priority showings are for cash buyers that can close by April 29, 2025 since that’s the end date of sellers section 1031 tax exchange. This is a great property although the home will need some attention (repairs and updates). The seller is willing to give concessions to buyer at closing. The perfect opportunity to make the place your own with updates to your taste. No trespassing so arrange a time to view!
Charming New Englander Style 3BR/1BA Farm House with attached 2 car garage on 1.8 acres. This "fixer-upper" has a large country kitchen, living room with great southern exposure natural light, ground floor bedroom & bath. Recent upgrades to heat/hot water/electric + spray foam insulation around foundation joists. Basement is spacious and dry with access from attached garage & house interior. VAST access right out your driveway with trail on neighboring property + short drive to Jay Peak Resort. Priced to Sell!
Perched on 2.2 acres with stunning panoramic views, this beautifully crafted home blends style, functionality, and natural beauty. The open-concept living area features cathedral ceilings, a pellet stove, ample natural light, and butcher block countertops. The main floor includes two bedrooms, two bathrooms, and a spiral staircase leading to a charming sleeping loft. Step outside to the spacious deck with breathtaking views—perfect for relaxing or entertaining. The unfinished walkout basement is pre-plumbed for a third bathroom, offering room to expand. The primary suite offers a private retreat, all beneath a striking copper-colored standing seam roof. This property is offered furnished and also includes an RV sewer and power hookup. Just minutes from Willoughby and Crystal Lakes, and an easy drive to Jay Peak and Burke Mountain, this property offers year-round appeal. Whether you’re seeking a primary residence, vacation getaway, or income-producing rental, this Vermont gem truly checks every box.
Beautiful and classic colonial 4 bedroom home in Derby Line, VT. This gorgeous home was constructed in a era of true craftsmanship, pride and quality. A recent complete custom kitchen remodel was one of the numerous upgrades the current owners have completed since purchasing the home. Formal dining & living room, office, media room. 4 bedrooms, 3 with bathrooms. A lovely setting with perennial garden spaces, a small green house and it's own completely fenced in dog park. An added 2nd garage with addition to include a main level laundry room, and entryway w/ a dog wash station. Additional improvements include a recently shingled roof, new windows, updated plumbing, electrical, 3 propane fireplaces, a recently paved driveway, rear deck, standby generator, plus many many more. Less than a mile from Canada, just over 90 minutes to Montreal, approx. 4 hours to Boston & Hartford. High speed internet, skiing, snowmobiling, hiking, as well as bike trails, restaurants and parks nearby. Take a look at this spectacular home today.
You have got to see this great starter home that is at a reasonable price! This 2 bedroom, 1 bath home has been meticulously cared for and a great addition is the oversized 1 car garage! You won't have to clean off your car in the winter!! Who wouldn't want that? Not to mention the space outside, either on the front deck or rear covered deck and level lawn with the sounds of the river in the distance, but not so close to make you worry about a flood!
This brand new home is situated high off the road with privacy and mountain views from your front deck. If that's not enough it is located in a school choice town. First floor offers a mudroom area entry with laundry and a full bath which opens to the dining room, kitchen and large living room space, the primary bedroom with a second full bath along with a second bedroom are off the living room area. The finished, daylight, walkout basement offers a 2nd living room, another large bonus room, a 3rd bedroom and another 3/4 bath. Drilled well offers water at 40 gal per min. This home is bright, brand new and just waiting for you! No drive by's please.
This incredible property has a bit of everything. It is located on a picturesque country road, just beyond a fresh water 210 acre lake in the rural Vermont town of Glover. There are over 30 acres of pasture and meadow for roaming and more than 160 acres of mixed wooded land for hiking, skiing and more. The 100+ year old farmhouse is clean and warm (updated in the 1980's) and ready for a new family. The family is currently painting the exterior. Recently, a gutter cleaner was installed in the 60x36 barn and emptying into a newer 40x50 structure with a slab. In the recent years beef cows were raised on the property. The property is subject to an easement in favor of the Vermont Land Trust. The easement limits most subdivision and additional development beyond agriculture and forestry related. Across the road is drilled well and conventional septic system and a manufactured home that will be removed. A great spot for another farm building or employee housing.
Built around 1900, this classic single-family home is brimming with potential and ready for your personal touch. With solid bones—including a sturdy Barre Granite foundation and a durable standing seam metal roof—this home offers a strong foundation for your renovation vision. The traditional floor plan includes a spacious enclosed front porch, perfect for enjoying Vermont’s changing seasons. An attached shed provides convenient storage or could be converted into additional living space. Outside, the oversized, free-standing two-plus car garage features a second-level loft—ideal for even more storage or a possible workshop. There’s also an older one-car garage on the property that’s ready to be removed, offering even more room to reimagine the space. Situated on a large, level 1+ acre lot with public water and sewer, this home is located in a super convenient village setting—just moments from Hannaford’s and with quick access to Exit 6 off I-89. Whether you're an investor, DIY enthusiast, or someone looking for a rewarding project, this home offers incredible opportunity in a prime location.
Step inside this updated 3-bedroom, 2-bathroom home nestled on a .25 acre lot in Newport! The first floor features a spacious, well-appointed kitchen with ample cabinetry, a generous living area, a dining room, two bedrooms, a ¾ bath, and a versatile office or study. Upstairs, you’ll find the private primary suite complete with its own bathroom including a tile shower and an additional bonus room. The unfinished basement offers even more storage potential. Step outside to enjoy the expansive 23’6” x 8’2” deck—as well as a backyard shed that has potential for a workshop, additional storage, etc. Enjoy the convenience of in-town living while relaxing in a space that blends comfort with upgrades.
Investors take notice! Or of you're handy and looking to get some great sweat equity, this home has some great features and the sellers are looking for your imagination to bring this home back to it's luster! Outside you'll find the large barn, which included, at one time, a 1 bedroom apartment on the second floor; and storage, and animal pen on the ground level. Walk into the front mudroom and take your shoes off! From there enter into the carpeted living room, or to 1 bedroom, then into the dining room with wood flooring, and the kitchen that leads out on the covered rear porch. From the dining room you can access the remaining 2 bedrooms, and the full bath. Down to the basement you'll find a family room with walk out; another bonus room that leads to the utility area and the 1c under garage/parking space. Back outside you'll find more storage under the covered porch. BEING SOLD AS IS, with no warranties.
Perfectly situated between the college green and the bike path, this charming and affordable 3-bedroom home is ready for you to move in! The main level features beautiful new yellow Birch wood flooring, updated wiring and fixtures, and a spacious layout that includes a living room, separate dining room, and large kitchen. Upstairs, you'll find three bedrooms and a full bath. This home also boasts many efficiency upgrades, including heat pumps upstairs, a heat pump hot water heater, newer windows, and a newly insulated attic - keeping you comfortable year round while saving on energy costs. Outside, enjoy your own little oasis with raised garden beds, blueberry bushes, currants, and even a cherry tree—all nestled in a sweet, manageable yard. Located on a quiet street, you're just steps to Hunger Mountain Co-op, the bike path, and easy access to downtown Montpelier. This is the one you've been waiting for! Join us for an open house on Saturday, April 12 from 10am to 1pm.
Breathtaking mountain views from this contemporary cape on a beautiful 46.6 acres with curated trails through the forest. The home is set back off the road sitting high above Beaver Meadow offering perfect privacy. Inside this special home is an expansive yet cozy layout.The main level kitchen, dining area, living room, and large family room are filled with windows pouring in natural light and easterly views of Groton’s mountain range. The living room features a central Hearthstone woodstove which heats the home nicely. The 2nd floor is spread across two connected wings, the central stair leads to two smaller bedrooms and a full bath; the front stair leads to the large primary bedroom suite filled with natural light and a full bathroom. The home has custom pine flooring throughout adding character and charm. Below the main level is a bright and open finished walk out basement with laundry area and a bonus room perfectly set up as a 4th bedroom. Out each door are covered porches extending the living spaces into the surrounding nature. Just off the home is a nearly complete wood fired sauna with a dressing room and deck space looking out onto the distant mountains. This magical property is filled with everything – a fenced garden, rows of berries, terraced fruit trees, perennial gardens, a wood shed, and a 2 car garage with workshop. The added bonus: 13.7 acres on the southern side are already subdivided with an existing logging road making this a perfect building lot.
314 Lincoln Street is a residential property located in Waterbury Vermont encompassing 108.3 acres of land in a picturesque country setting with an historical residence. The parcel is located 0.5 miles from Interstate 89, Exit 10, and 1 mile from Waterbury Village. The land consists of bucolic pastures, a portion of Graves Brook, some wooded hills, and pastoral views of the Green Mountains. Waterbury is located at the crossroads of Interstate 89 and VT Route 100 in the heart of the Green Mountains. It’s an easy commute to both Burlington and Montpelier and is a 30-minute drive from Burlington International Airport as well as a 2-hour drive to Montreal. Waterbury is known for its proximity to skiing, hiking, biking, golfing, and fishing destinations. Tucked between Stowe Mountain Resort and Sugarbush Resort this location is at the epicenter of Vermont’s outdoor recreation. Downtown Waterbury boasts a number of small shops and excellent restaurants and breweries as well as regional employers and a large state office complex. The property also abuts the Country Club of Vermont.
Opportunity Knocks In Derby!! 2 unit manufactured home with heated small barn with water has multiple uses for an at home occupation. The 2 unit home is non owner occupied with tenants. Such potential , make money before you leave to go to your regular job!!All town and state permitted with lovely frontage on the John's River with walking paths throughout. Detached 2 car garage and borders Canada. FHA compliant tie downs and skirting. On slab qualifies for 3.5% down or 5% down loans. This home could also be single family home. Multiple Dog Kennel included. Large field area for horses or livestock.
A cozy ranch style house with big views awaits you! Set on an impressive 100+/- acres of wooded land featuring trails, this home delivers a perfect balance of privacy, tranquility, and breathtaking mountain vistas. The interior features newly painted rooms and brand-new exterior doors, adding a welcoming touch to this charming home. The inviting living room is highlighted by a large picture window that beautifully frames the expansive mountain views. The open-concept layout effortlessly connects the dining area to the thoughtfully designed kitchen, making this space perfect for entertaining family and friends. This comfortable home includes three bedrooms, with the primary suite offering its own private half bath for added convenience. A full bath is centrally located to accommodate guests and family alike. Additionally, the spacious, full walkout basement presents excellent storage space. Step onto the deck and savor peaceful moments surrounded by nature, enjoying the privacy and serenity this property has to offer. Conveniently located just a 10-minute drive from Route 5 and close to St. Johnsbury, you'll appreciate easy access to local amenities while maintaining a sense of seclusion. Discover the comfort, beauty, and peaceful lifestyle this special property has to offer.
Own a breathtaking slice of Vermont with Mount Bess Farm—1,606+/- acres of pristine land featuring hayfields, pastures, woodlands & meandering streams. Nestled at the top of a dead-end, town maintained road, the charming farmhouse overlooks a stunning 1.5-acre spring-fed pond & sweeping mountain views. Open plan kitchen with huge granite island. The main floor also has a bedroom with a private bath. A two story deck with screened porch to be completed. The second floor offers 2 bedrooms & 2 baths, sauna, clawfoot tub & balcony. The property includes a 2 car garage, a 100x40’ building consisting of a heated workshop with compressor, hoist, an office, ¾ bath & cold storage—perfect for tractors, RVs, or boats. Equestrian enthusiasts will love the heated 54'x80' 12-stall horse barn with a huge hayloft plus a 20x20’ office/tack room & ¾ bath. Behind the barn are multiple power & water hookups which could be converted for RV's. With approximately 2 miles of road frontage & miles of interior trails, this estate is ideal for horseback riding or driving, hiking, snowmobiling (VAST trails), ATVing, Nordic skiing, hunting & fishing. Many spectacular mountain view homesites. Property is enrolled in the Vermont Current Use Program offering tax savings. Nearby, Derby, Newport, Jay Peak & Costco in Sherbrooke. This is Vermont country living at its finest.
This beautiful home has been transformed into the perfect country oasis, and is close by to the Groton State Forest, lakes, and snowmobile trails. Located just a 15 minute drive from East Barre, this home is situated up off the highway, and sits on 9 acres of peaceful land with perennial flowers, raised beds, and an herb garden boasting parsley, thyme, and oregano. With new vinyl siding, you can be sure the upkeep will be limited. The home itself has been updated throughout, with nice modern touches. The kitchen was a complete gut in the fall of 2024, and has new cabinets, countertops, flooring, you name it. There is a large, gorgeous pantry, with more shelf and counter space, as well as a standing freezer. The living room is cozy, and has a sliding door off to a 3 season porch for enjoying your morning coffee, or entertaining. Upstairs, there are 3 bedrooms, including the large master bedroom, that has new flooring, and the closet was just rebuilt. The full bath, also upstairs, is charming with an elegant clawfoot tub. There is updated flooring, windows, and paint throughout, with new pine in the living and dining room. The large, heated, two car garage includes a lift, which will convey with the property, perfect for any vehicle enthusiast! If you're looking for an updated, well loved and cared for home, this may be just what you're looking for. OPEN HOUSE scheduled for Saturday, April 12th from 10-12
© 2025 Northern New England Real Estate Network, Inc. All rights reserved. This information is deemed reliable but not guaranteed. The data relating to real estate for sale on this web site comes in part from the IDX Program of NNEREN. Subject to errors, omissions, prior sale, change or withdrawal without notice.


