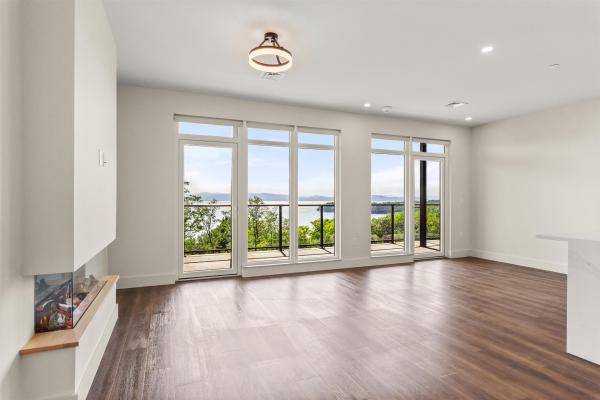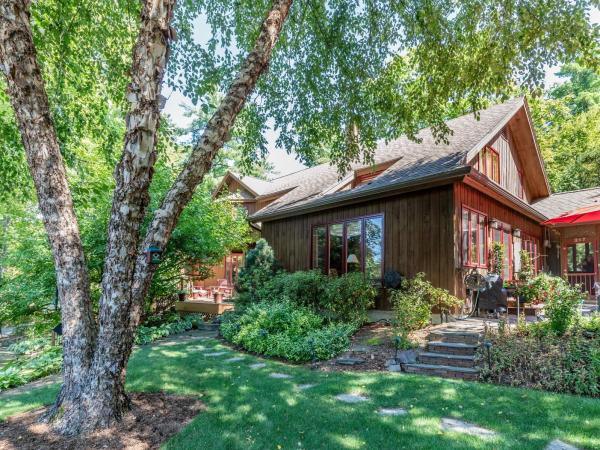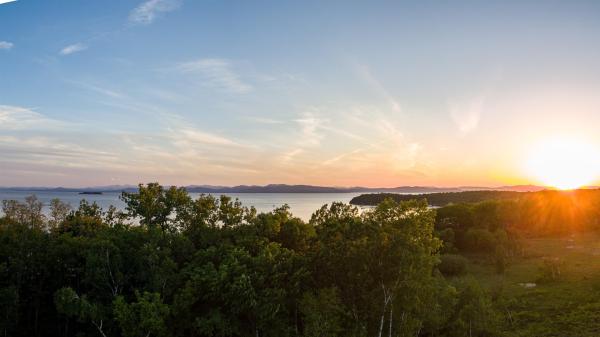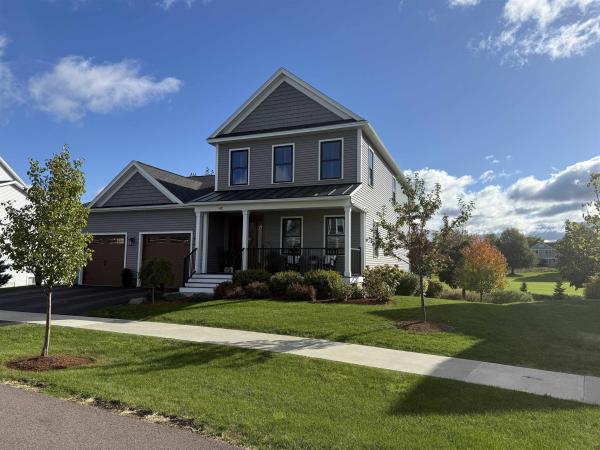Custom home on over 49 acres of land in a convenient Colchester location! This stunning home was built in 2019 & features over 5000 square feet of pristine living space. The luxurious open floor plan downstairs offers a rustic log-cabin style w/ amenities for true Vermont living. Hardwood floors, recessed lighting & gorgeous natural woodwork throughout. Check out the amazing gourmet kitchen w/ SS appliances, gas stove, additional double wall oven, custom maple cabinetry, SS hood & solid surface countertops extending to a large island w/ breakfast bar. The kitchen opens to lovely spaces for entertaining, including a great room w/ dining area & a lounge space highlighted by woodstove fireplace w/ stone hearth & mantle. Large sunroom off the kitchen offers additional gathering area that steps out to the serene back deck. The 1st floor primary boasts a large walk-in closet & ensuite bath w/ double vanity & soaking tub. Home office, large mudroom, spacious laundry room & 2 additional half-baths complete the downstairs. Upstairs find 3 additional bedrooms, 2 full baths & bonus room w/ endless possibilities to make your own. The finished loft above the garage offers over 1000 square feet w/ a private entrance! Full size basement & attached 4-car garage for abundant storage & convenience in winter months. Incredible lot w/ private drive & backyard tucked into Sunny Hollow & surrounded by tall pines. Minutes to the shops & restaurants w/ easy access to I89. 3D Virtual Tour
Introducing Unit 607 — a brand-new 3-bedroom, 2-bath corner residence at One25 Cambrian Way. This spacious, light-filled home features an expansive private balcony with stunning views of Lake Champlain, offering the perfect place to unwind, take in sunsets, or enjoy outdoor dining. Inside, modern design and thoughtful craftsmanship shine throughout. High-end finishes include premium Cabico cabinetry, quartz countertops and backsplash, a Valor electric fireplace, and a luxurious primary suite complete with a radiant heated bathroom floor. The corner layout enhances natural light and lends an airy, open feel to the living spaces. One25 residents enjoy an exceptional suite of amenities: a fully equipped fitness center with infrared sauna, outdoor gathering areas with fire pit, grills, and pizza oven, a dedicated dog park, and seasonal garden beds. Secure underground parking with storage, EV charging stations, a mailroom, and an on-site property manager add everyday convenience and peace of mind. Ideally located between North Avenue and Lake Champlain—and just 1.5 miles from Church Street Marketplace—One25 offers the perfect blend of luxury, comfort, and accessibility in one of Burlington’s most desirable new communities. Experience elevated modern living at Unit 607. The spacious design, high-end finishes, and breathtaking lake views make this home truly special. Schedule your tour today!
In the coveted enclave of South Cove, discover a spectacular contemporary home crafted with beauty and intention, filled with memories of world travels and adventures, and ready for its next chapter. The property offers a private oasis: a cascading waterfall, sunlit stone patio, birch groves, gardens of berries and vegetables invite a seasonal harvest, blending the peace of nature with the comfort of home. The kitchen, dining and living rooms flow with grace and the warmth of a wood burning stove on chilly winter nights, a guest room with full bath, office, utility and mud room entrance all lead to a great room with vaulted ceilings and a sleeping loft on the main level. Upstairs there are two additional bedrooms with two full baths, a laundry room and sun lit primary bedroom with walk in closet to an elegant bath, double sinks, a jetted soaking tub and bidet. South Cove residents enjoy exclusive membership to a private Lake Champlain beach just one block away where golden sunsets meet sparkling waters. The neighborhood is framed by Oakledge Park to the north, Redrocks Park to the south, and the Green Mountains just a short drive away. The start of the beautiful Greenway Bike path which follows the lake's edge for 7 miles to the Winooski River is just at the end of the street. Burlington’s vibrant restaurants, farmers markets, breweries, and wine bars are all close at hand, making this a truly unique and special place. Welcome home. Showings begin 9/13.
Sunsets just got better at One25 Cambrian Way. This brand-new top-floor condo offers 2 bedrooms, 2 bathrooms, and a den, all with stunning, unobstructed views of Lake Champlain. Inside, enjoy luxurious finishes like sleek quartz countertops, a Valor electric fireplace, and heated floors in the bathrooms. The building’s amenities include a fitness center, outdoor spaces with a dog park, garden beds, a pizza oven, grills, and a fire pit. Secure underground parking with storage, EV charging stations, and a secure mailroom add extra convenience. With an on-site property manager handling the details, you can relax and enjoy the best of modern living. Located just 1.5 miles from Church Street Marketplace, One25 offers unmatched quality, comfort, and convenience—you really have to see it to feel it.
Experience luxury living in the sought-after Vermont National Country Club neighborhood! This stunning 3-bedroom, 4-bath home offers an open floor plan perfect for family or entertaining, featuring a chef’s kitchen with a large quartz island, wine cooler, and seamless flow to the living and dining areas. The living room boasts soaring two-story ceilings, a wall of windows, and a cozy fireplace, filling the home with natural light. Hardwood floors grace the first level, where you’ll also find a spacious owner’s suite with a custom tile shower and walk-in closet with built-in shelving. Upstairs, a comfortable family room with a gas fireplace and ¾ bath provides flexible space. The walkout lower level offers two additional bedrooms, a recreation room, laundry area, and generous storage. Step outside to a beautifully designed stamped concrete patio with a firepit—perfect for relaxing or entertaining. Additional highlights include wired for surround sound and security, central air conditioning, central vacuum, custom closets and an abundance of light throughout. Enjoy all the amenities Vermont National has to offer just across the street, including golf, fine dining, a pool, and a fitness center. Conveniently located near walking and bike paths, a dog park, town amenities, and Burlington International Airport.
© 2025 Northern New England Real Estate Network, Inc. All rights reserved. This information is deemed reliable but not guaranteed. The data relating to real estate for sale on this web site comes in part from the IDX Program of NNEREN. Subject to errors, omissions, prior sale, change or withdrawal without notice.







