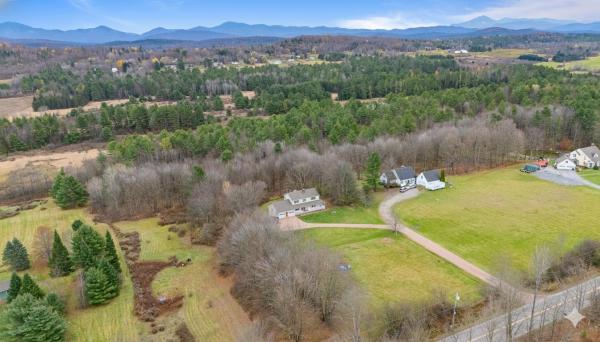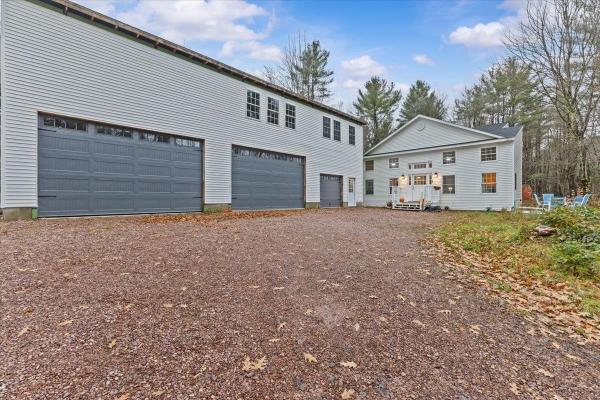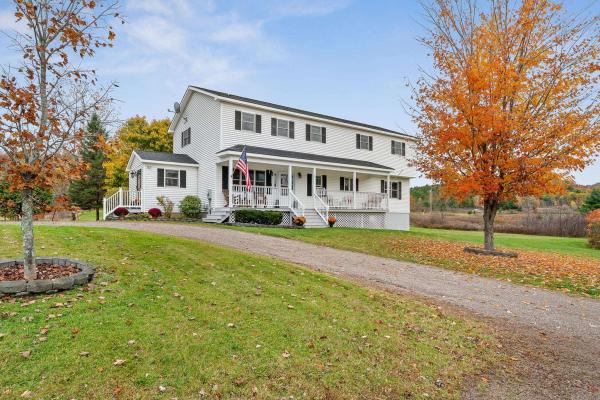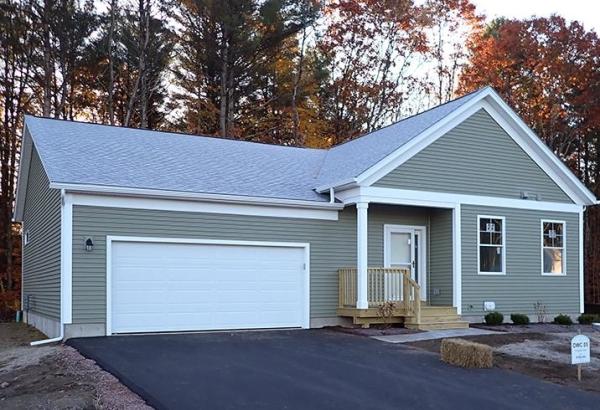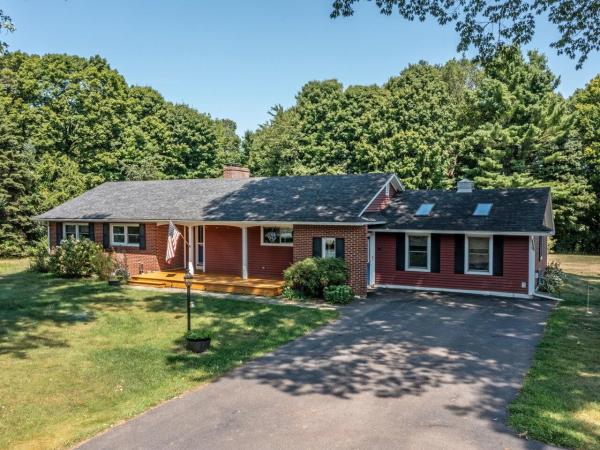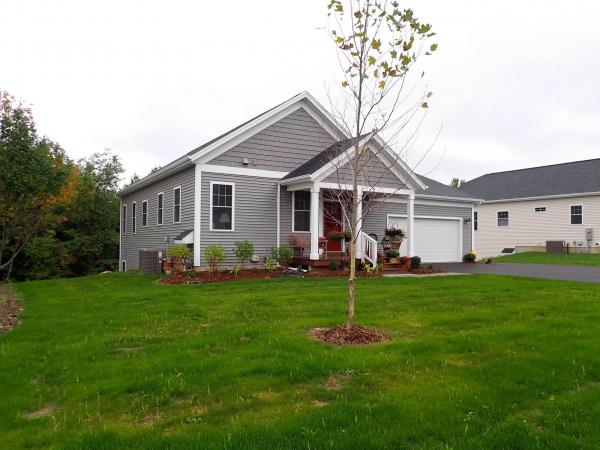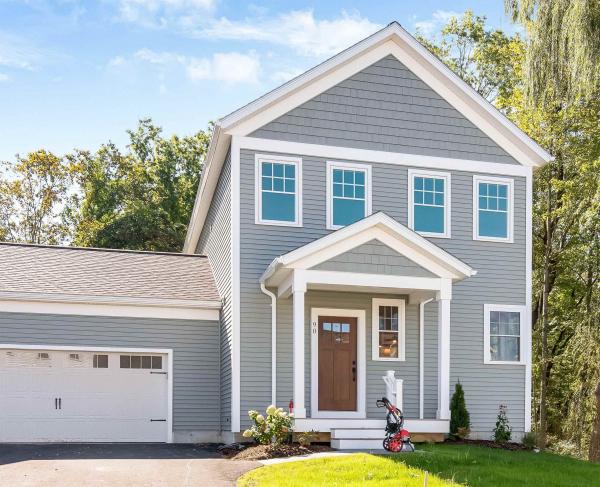Nestled on nearly 7 acres of rolling Vermont landscape, this spacious and versatile 3-bedroom, 3.5-bath home offers comfort, & flexibility. With multiple living areas, indoor-outdoor flow, and bonus spaces throughout, it’s ideal for both everyday living and entertaining. Step inside to a bright, welcoming layout featuring two main living spaces on the first floor, a formal dining room, and an eat-in breakfast nook adjoining the open kitchen. Natural light fills the home, and the rear-facing living area connects directly to a large deck overlooking the private yard and distant mountain peaks—perfect for warm-weather gatherings or peaceful morning coffee. Upstairs, the primary suite provides a true escape with dual walk-in closets, a generous ensuite bath boasting a large jacuzzi tub, double vanity, and ample cabinetry. Two additional bedrooms and a full bath complete the second level. The walkout basement offers even more to enjoy, with a finished bonus room ideal for a home office, guest space, or recreation area, plus a ¾ bath and an expansive unfinished section perfect for a workshop or extra storage. Outside, the land offers privacy and beauty year-round, with mature trees and panoramic views from the back of the home, including from the jacuzzi tub. The deck creates a natural gathering spot, made for entertaining or relaxing in all seasons. Located in desirable Essex, this property blends rural charm with proximity to amenities.
Nestled in complete privacy and overlooking your own peaceful pond, this contemporary home has undergone many recent renovations. Sunlight floods through two stories of windows, showcasing the stunning wood-vaulted ceiling and creating a warm, inviting atmosphere. The open-concept living room flows seamlessly into the updated kitchen, perfect for modern living and entertaining. Upstairs, you’ll find two bright bedrooms—one featuring its own private bath—offering comfort and tranquility. Recent upgrades include new heating and electrical systems, a new roof, windows, and a spacious three-bay garage with potential bonus room space above. Some finishing work remains, giving you the exciting opportunity to complete the renovations to your own taste and style. Customize the details, finishes, and décor to make this already beautiful home truly your own. Whether you envision a sleek modern retreat or a cozy rustic hideaway, this property offers the ideal canvas to bring your vision to life. Having the best of both worlds of a serene and private setting, the home is conveniently located close to grocery stores, shops, restaurants, and entertainment options—offering the perfect balance of seclusion and accessibility. A truly remarkable property with endless potential in a fantastic location!
Welcome to 571 Middle Road in Milton, Vermont! This spacious Colonial-style home offers over 3,500 square feet of living space with 3 bedrooms, 3.5 bathrooms, a bonus room, and sits proudly on 3.29 private acres. Step inside through the mudroom - perfect for Vermont’s changing seasons- before entering the heart of the home. Freshly refinished hardwood floors and new paint throughout create a bright, clean, and inviting canvas for you to make your own. The main level flows seamlessly, with sun-filled living and dining areas that feel both open and comfortable. A rare find, the first floor features a full en suite bedroom, perfect for guests, extended family, or one-level living. Upstairs, you’ll find a second primary suite with a spacious en suite bath, plus two additional generously sized bedrooms and another full bathroom. With 3.5 baths in total, this home offers flexibility and comfort for every lifestyle. Every room feels intentional, with oversized windows that bring in natural light and views of the surrounding land. Outside, the 3.29 acres including a large shed on a concrete slab easy to convert into a garage, invite you to enjoy Vermont’s four seasons, gardening in the spring, barbecues in the summer, leaf-peeping in the fall, and snowshoeing or sledding in the winter. Located just minutes from Milton village, local schools, I-89, and an easy commute to Burlington and Lake Champlain, this property offers the perfect combination of privacy, space, and convenience.
Nearly complete home in Dogwood Circle, a charming new neighborhood by Sterling Homes in the heart of Milton, Vermont. This thoughtfully planned community features 32 new residences, a mix of single-family and duplex homes with modern layouts and quality finishes. Ideally located just off Route 7, Dogwood Circle offers quick access to shopping, dining, schools, and parks. Residents can walk to the Milton Library or Bombardier Park, and enjoy an easy commute to both Burlington and St. Albans—just 20 minutes away. This custom designed Welchii Plan is a 2-bedroom, 2-bath with over 1,800 sq ft of living space. Inside, enjoy an open-concept layout with 9’ ceilings, large windows, and natural light throughout. The kitchen includes quartz countertops, stainless appliances, gas range, and a center island. The main level features a spacious living area, 1st floor laundry, half bath, and a mudroom off the attached two-car garage. The full basement with egress windows is partially finished. These energy-efficient, HRV system installed, solar-ready homes come with customization options and a two-year Sterling Homes warranty. Schedule your appointment today and make Dogwood Circle your next home. Photos likeness only- home will be complete in early December.
Welcome to this single-level home, thoughtfully designed for comfort and convenience. With 3 bedrooms, 2.5 baths, kitchen, dining, and living spaces all on the same floor, it's ideal for anyone seeking the ease of one-level living. The heart of the home is the beautifully renovated kitchen, complete with a farmhouse sink, sleek induction stove, and a breakfast bar for casual meals, morning coffee, or catching up with friends. The open layout flows seamlessly into the living and dining spaces, making entertaining a breeze. A large family room with a gas fireplace sets the scene for movie nights or quiet evenings at home. The unfinished basement offers potential for a game room, workshop, or storage, and comes with a wood-burning stove. Out back, an expansive deck is an extension of the living space, with piped-in natural gas for effortless barbecuing. Beyond the deck lies a backyard ready for yard games and play, bordered by undeveloped land for extra privacy and a peaceful natural backdrop. Set back from the road, there's ample space to add a garage. Practicality is built in as well, with the school bus stopping right at the paved driveway. Located just a short distance from Lake Champlain, you can enjoy easy access to the water, outdoor recreation, and all the beauty the lake has to offer. This home blends warmth, charm, and practicality in a location that truly feels like home.
Build your dream home in Dogwood Circle, a charming new neighborhood by Sterling Homes in the heart of Milton, Vermont. This thoughtfully planned community features 32 new residences, a mix of single-family and duplex homes with modern layouts and quality finishes. Ideally located just off Route 7,Dogwood Circle offers quick access to shopping, dining, schools, and parks. Residents can walk to the Milton Library or Bombardier Park, and enjoy an easy commute to both Burlington and St. Albans—just 20 minutes away. The featured Welchii Plan is a 2-bedroom, 2-bath townhouse with nearly 1,500 sq ft of living space. Inside, enjoy an open-concept layout with 9’ ceilings, large windows, and natural light throughout. The kitchen includes quartz countertops, stainless appliances, gas range, and a center island. The main level features a spacious living area, 1st floor laundry, half bath, and a mudroom off the attached two-car garage. The full basement with egress offers future finishing potential, including a possible 3rd bedroom. These energy-efficient, HRV system installed, solar-ready homes come with customization options and a two-year Sterling Homes warranty. You'll be guided through the 180-day building process by a dedicated coordinator and receive regular updates via an online portal. Schedule your appointment today and make Dogwood Circle your next home. Photos likeness only- home to be built, other plans are available.
Build your dream home in Dogwood Circle, a charming new neighborhood by Sterling Homes in the heart of Milton, Vermont. This thoughtfully planned community features 32 new residences, a mix of single-family and duplex homes with modern layouts and quality finishes. Ideally located just off Route 7, Dogwood Circle offers quick access to shopping, dining, schools, and parks. Residents can walk to the Milton Library or Bombardier Park, and enjoy an easy commute to both Burlington and St. Albans—just 20 minutes away. The featured Pacific Plan is a 3-bedroom, 2.5-bath single family with nearly 1,800 sq ft of living space. Inside, enjoy an open-concept layout with 9’ ceilings, large windows, and natural light throughout. The kitchen includes quartz countertops, stainless appliances, gas range, and a center island. The main level also features a spacious living area, half bath, and a mudroom off the attached two-car garage. Upstairs, find three bedrooms including a primary suite with walk-in closet and private bath, plus a second-floor laundry room. The full basement with egress offers future finishing potential, including a possible 4th bedroom. These energy-efficient, solar-ready homes come with customization options and a two-year Sterling Homes warranty. You'll be guided through the 180-day building process by a dedicated coordinator and receive regular updates via an online portal. Schedule an appointment today! Photos likeness only- home to be built, other plans are available.
© 2026 Northern New England Real Estate Network, Inc. All rights reserved. This information is deemed reliable but not guaranteed. The data relating to real estate for sale on this web site comes in part from the IDX Program of NNEREN. Subject to errors, omissions, prior sale, change or withdrawal without notice.


