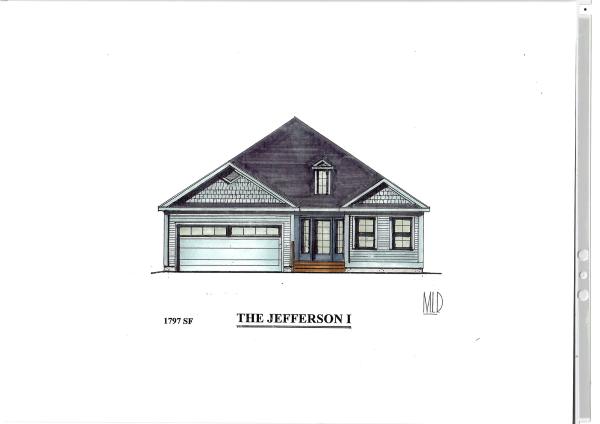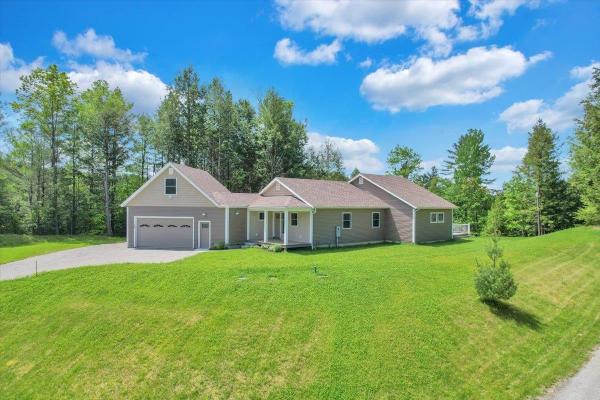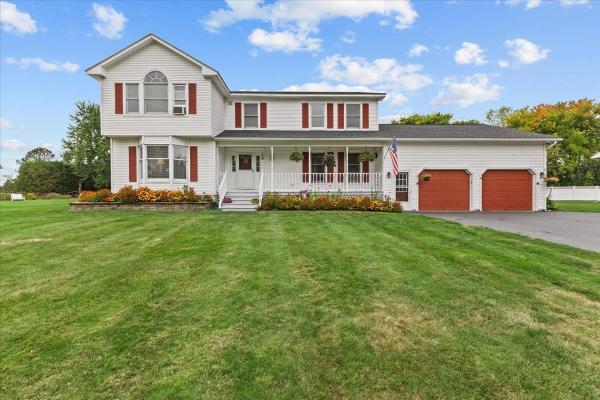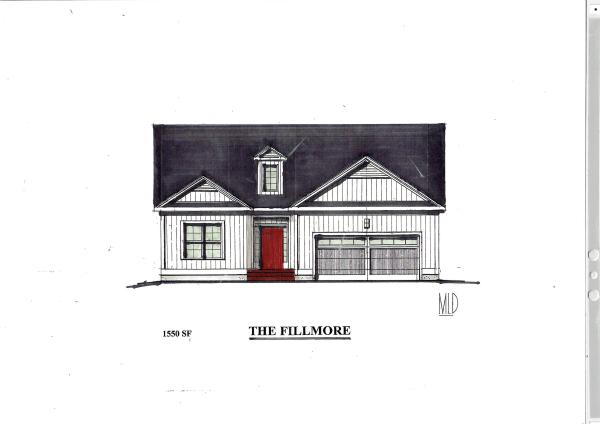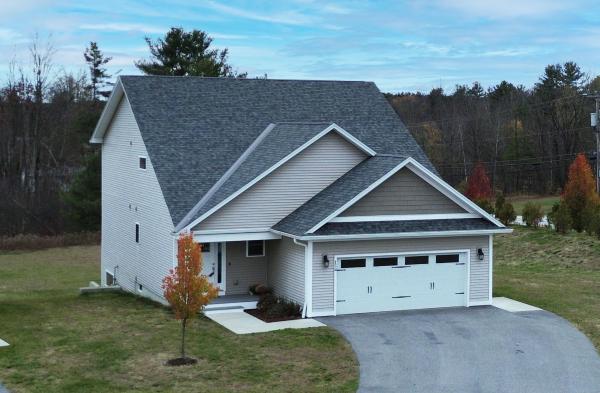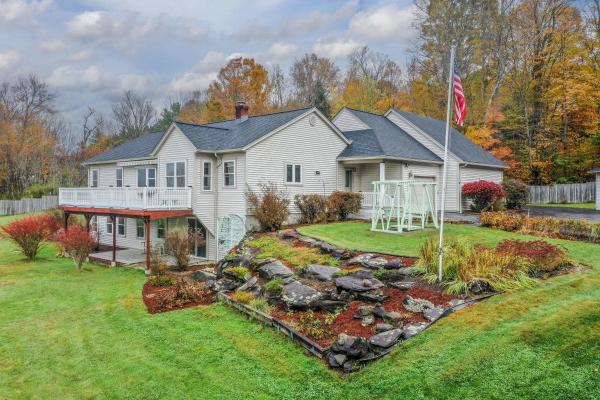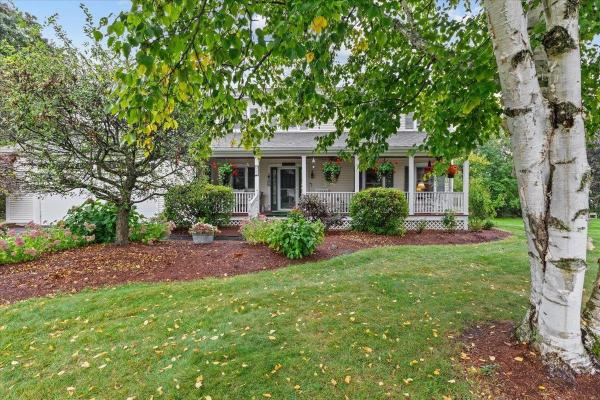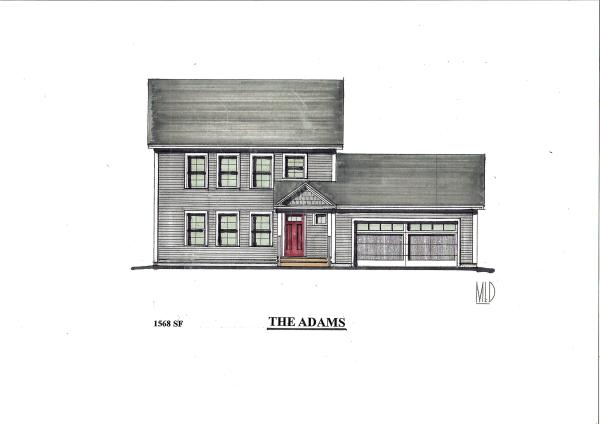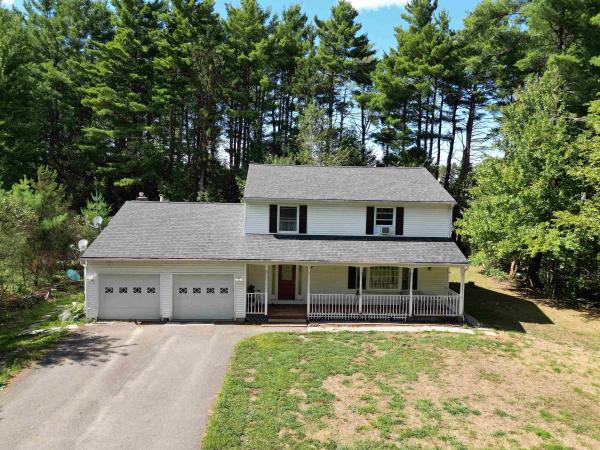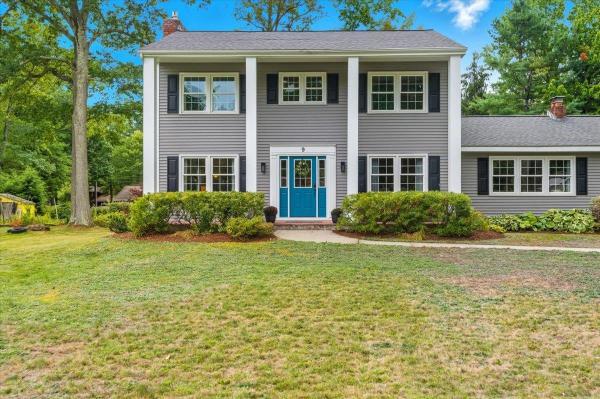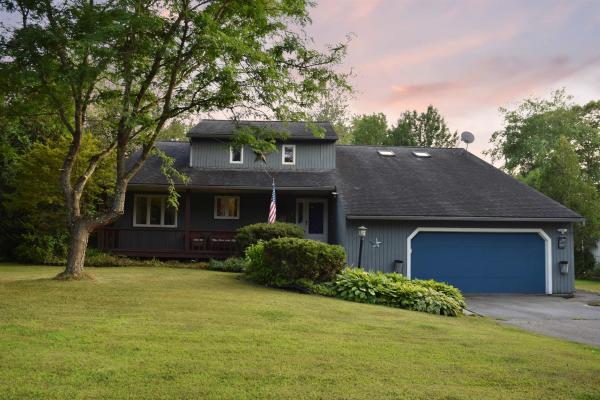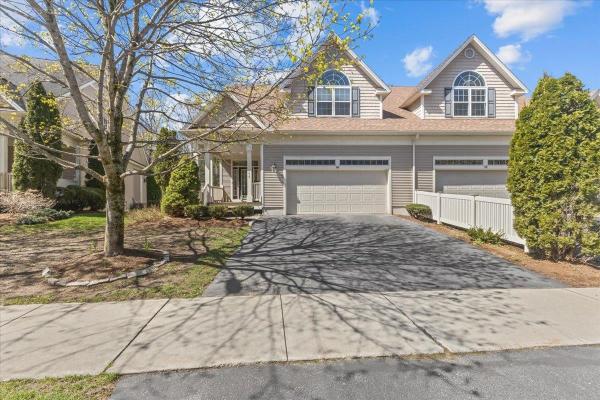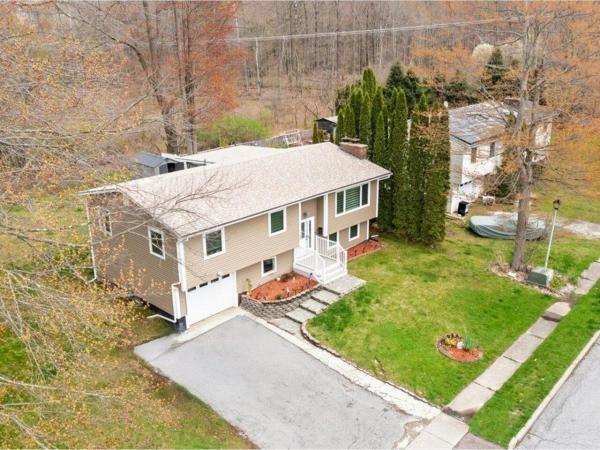Introducing Summer Field at Williston, Ethan Allen Homes newest community offering single family lots, carriage homes as well as several multi unit townhome units in a variety of sizes and price points. Summer Field is located in a beautiful valley setting surrounded by mature trees and convenient to all Williston has to offer. Summer Field amenities include a Community center, swimming pool, gardening area and playground. The development is serviced by a Town road, Town Water and Sewer, Natural Gas and high speed internet. The Jefferson one level home features two bedrooms, two baths, two car garage and a daylighted lower level ready for future finishing. Clients can personalize their home while selecting both interior and exterior finishes.
Welcome to 49 Hemlock Circle in Jericho — a stunning new construction home designed for modern comfort and Vermont living. This thoughtfully crafted 3-bedroom, 2-bath home sits on 2.3 acres in a private subdivision, complete with an additional 80 acres of common land to explore. Perfect for the outdoor enthusiast, you’ll have mountains, trails, and year-round recreation right at your fingertips. Inside, you’re greeted by beautiful hardwood floors, abundant natural light, and an open-concept layout that blends style and function. The dining area flows seamlessly into the gourmet kitchen, featuring an oversized island ideal for entertaining while preparing meals. The kitchen opens to the vaulted great room, anchored by a cozy gas fireplace — the perfect gathering spot in every season. The primary suite is a private retreat with vaulted ceilings, a spa-like en suite bath, and direct access to the covered porch, also connected to the main living area for easy indoor-outdoor living. Two additional bedrooms provide flexibility for family, guests, or office space. The lower level offers a spacious finished rec room, while the large bonus room above the oversized 2-car garage is perfect for a home office, studio, or gym. Central AC adds year-round comfort. Set in a peaceful, rural location yet just minutes from I-89, Essex, and Williston, this home offers the best of both worlds — quiet country living with easy access to local conveniences. Experience the Vermont lifestyle!
Welcome to this beautifully maintained Colonial home, ideally situated in one of Essex's most sought-after neighborhoods. Offering over 4,000 square feet of living space, this expansive residence sits on a generous 0.70-acre with fully fenced backyard, providing privacy and plenty of room to relax or entertain. Step outside to enjoy a large deck and an expansive patio w/hot tub, surrounded by professionally landscaped gardens—perfect for peaceful evenings or outdoor gatherings. You can even enjoy stunning Mount Mansfield views from your front porch! Inside, the open-concept floor plan seamlessly connects the spacious kitchen, living room, and family room, creating a warm and inviting atmosphere. Upstairs, you’ll find a luxurious primary suite, three additional generously sized bedrooms, and a full bathroom. The fully finished basement includes a half bathroom, offering flexible space for recreation, fitness, or additional living needs. Above the garage, a separate entrance leads to 550 square feet of finished space—currently used as an office, but easily adaptable as an in-law suite, guest quarters, or rental opportunity. This home combines comfort, style, and functionality in a prime location. With ample living space, thoughtful updates, and a private setting, it’s the perfect choice for those seeking both convenience and tranquility.
Introducing Summer Field at Williston, Ethan Allen Homes newest community offering single family lots, carriage homes as well as several multi unit townhome units in a variety of sizes and price points. Summer Field is located in a beautiful valley setting surrounded by mature trees and convenient to all Williston has to offer. Summer Field amenities include a Community center, swimming pool, gardening area and playground. The development is serviced by a Town road, Town Water and Sewer, Natural Gas and high speed internet. The Fillmore more features two bedrooms, two baths, two car garage and a daylighted lower level ready for future finishing. Clients can personalize their home while selecting both interior and exterior finishes.
Experience easy, versatile living in this stunning like-new Carriage Home designed for comfort and flexibility. Offering four bedrooms and four bathrooms across a spacious layout, this home is perfect for one-level living with the convenience of additional space for guests, family, or multi-generational living. The open-concept main floor features gleaming hardwood floors, abundant natural light, and 9-foot ceilings. The beautifully updated kitchen showcases granite countertops, a large center island with custom bar stools, and opens to the dining and living areas—ideal for entertaining or everyday enjoyment. The first-floor primary suite provides privacy and ease, while the second level offers a second primary suite with a walk-in closet, two additional bedrooms, and a cozy office or reading nook. Additional highlights include central vacuum (with access in the garage), laundry hookups on both floors, and a finished two-car garage. The lower level offers large garden windows and is plumbed for a future bath, allowing for further expansion. Enjoy peaceful views from the deck overlooking common land, along with the ease of landscaping and snow removal included. Conveniently located near top schools, breweries, restaurants, and shopping, this home is also just 30 minutes to Burlington or Waterbury, 45 minutes to Stowe, and 30 minutes to Smugglers’ Notch—offering year-round recreation from mountain biking and hiking trails to skiing and snowboarding. Showings begin Monday 11-10
Experience easy, versatile living in this stunning like-new Carriage Home designed for comfort and flexibility. Offering four bedrooms and four bathrooms across a spacious layout, this home is perfect for one-level living with the convenience of additional space for guests, family, or multi-generational living. The open-concept main floor features gleaming hardwood floors, abundant natural light, and 9-foot ceilings. The beautifully updated kitchen showcases granite countertops, a large center island with custom bar stools, and opens to the dining and living areas—ideal for entertaining or everyday enjoyment. The first-floor primary suite provides privacy and ease, while the second level offers a second primary suite with a walk-in closet, two additional bedrooms, and a cozy office or reading nook. Additional highlights include central vacuum (with access in the garage), laundry hookups on both floors, and a finished two-car garage. The lower level offers large garden windows and is plumbed for a future bath, allowing for further expansion. Enjoy peaceful views from the deck overlooking common land, along with the ease of landscaping and snow removal included. Conveniently located near top schools, breweries, restaurants, and shopping, this home is also just 30 minutes to Burlington or Waterbury, 45 minutes to Stowe, and 30 minutes to Smugglers’ Notch—offering year-round recreation from mountain biking and hiking trails to skiing and snowboarding. Showings begin Monday 11-10
This award-winning Sterling Homes residence offers craftsmanship, comfort, and space to spread out. Set on 3 landscaped acres with a small pond and westerly views, the property blends convenience and accessible living with thoughtful design. The main floor features a bright, open layout centered around the kitchen, dining room, and living room, with hardwood floors and picture windows that frame the landscape. The functional kitchen has a walk-in pantry and plenty of cupboards and counter space. The primary suite is on the main level and offers privacy and the ease of one-level living, while a second bedroom or flex space, full bath are also on the main level. A large mud room with closets rounds out the main floor. Downstairs, the finished lower level includes two additional bedrooms, a family room, bathroom, and ample storage, providing ideal space for guests or multi-generational living. The home includes two attached garages, one for everyday parking, and another with a large industrial-style workshop and direct access to the lower level via interior stairs. A shed on the property offers even more room for tools or hobbies. Designed and built by Sterling Homes, known for their attention to detail and energy-efficient craftsmanship, this property combines quality construction with the quintessential Vermont setting—peaceful, private, and beautifully built.
Meticulously Maintained Colonial in a Sought-After Neighborhood! Set on a beautifully landscaped .48-acre lot near the end of a quiet cul-de-sac, this 3-bedroom, 2.5-bath Colonial has been cared for with pride and it shows. From the inviting covered porch to the manicured grounds, every detail reflects thoughtful upkeep and timeless appeal. Inside, gleaming hardwood floors flow throughout the main level. A formal dining room/den offers flexible space, while the living room features a cozy fireplace with a gas insert—convertible back to wood if desired. The updated kitchen shines with quartz counters, modern cabinetry, and a slider leading to the expansive back deck and above-ground pool—perfect for summer entertaining. Upstairs, three generously sized bedrooms include a primary suite with skylight in the en suite bath. The finished basement adds even more living space, while new hardwood treads on the basement stairs showcase the attention to detail throughout. Car enthusiasts and hobbyists will love the oversized heated 2-car garage with a sink. Additional highlights include a brand-new roof (September 2025), central vac, and countless thoughtful updates. With schools and neighborhood paths close by, this home offers both convenience and serenity in one meticulously maintained package. Don’t miss this exceptional opportunity!
Meticulously maintained & set on a beautifully landscaped half-acre lot in one of Essex’s most desirable neighborhoods, this spacious 4-bedroom, 3-bath home offers over 3,300 square feet of finished living space & a flexible layout suited to a variety of lifestyles. The main level features an inviting living room with vaulted ceiling, a large dining area with wood-burning fireplace, hardwood floors, & abundant natural light. The well-appointed kitchen includes stainless steel appliances, generous cabinetry, & a butler’s area with a second dishwasher and electric burner—perfect for prep work or entertaining. Two bedrooms and a full bath on this level offer excellent flexibility for guests, a home office, or main-level living. Upstairs, the private primary suite includes a walk-in closet and ensuite bath with tiled walk-in shower & radiant floor heat, along with a spacious second living room or bonus room featuring custom built-ins. The partially finished walkout lower level expands the living area with a large family or recreation room, a fourth bedroom, ¾ bath & direct access to the backyard—perfect for extended guests or multi-generational living. Outdoor spaces are equally impressive, with a newer sunny deck (approx. 3 years old), lower patio, & lush irrigated front and side lawns framed by mature trees and perennial gardens. A 2-car garage, ample storage, & thoughtful updates complete this exceptional home just minutes from Essex Jct's schools, parks, shops, & restaurants!
Introducing Summer Field at Williston, Ethan Allen Homes newest community offering single family lots, carriage homes as well as several multi- unit townhome units in a variety of sizes and price points. Summer Field is located in a beautiful valley setting surrounded by mature trees and convenient to all Williston has to offer. Summer Field amenities include a Community center, swimming pool, gardening area and playground. The development is serviced by a Town Road, Town water and Sewer, Natural Gas and high speed internet. The Adams Colonial home features three bedrooms, three baths, two car garage and a daylighted lower level ready for future finishing. Clients can personalize their home while selecting both interior and exterior finishes.
Large family home with room for everyone, filled with thoughtful updates and style. The entry opens to a spacious living room and formal dining room with marble tile floors, perfect for gatherings. The open kitchen features granite countertops, backsplash, and new tile floors, flowing into a sunny breakfast nook. A cozy first-floor family room with slider leads to the rear deck for easy indoor-outdoor living. Updated baths include granite vanities and tiled details, with a convenient half bath off the foyer. Upstairs you’ll find four generous bedrooms including a primary suite with private bath and new finishes, plus a refreshed guest bath. The lower level expands your lifestyle with a recreation room, den, utility room, and storage. Enjoy mornings on the deck, afternoons at nearby Rossignol Park, and evenings just a short drive away in Burlington or Essex Junction. With UVM Medical Center, GlobalFoundries, and shopping all close by, this home blends comfort and convenience in one of the area’s best locations.
Welcome to this stunning center hall colonial home situated in the highly sought-after Pinewood Manor neighborhood. As you step onto the charming front porch and enter the spacious foyer, you will instantly feel at home. Stay warm during the winter months by the gas fireplace in the living room, or retreat to the family room to enjoy the cozy wood stove. The remodeled kitchen is complete with a breakfast nook that boasts attractive cabinetry featuring glass fronts, modern stainless steel appliances, and a stylish tile floor. An impressive mudroom with a stone floor, accessible from the garage, includes built-in storage and provides access to both the back deck and kitchen area. Beautiful hardwood flooring on the main level and all bedrooms offer comfort and style. The master suite includes a walk-in closet and a three-quarter bath with a spacious tiled shower and a contemporary vanity.The second floor is completed by a full bath and three additional bedrooms. Venture to the basement, currently utilized as a recreation room, which also houses a laundry room area. As you go outside, you will find a two-tiered deck overlooking a level, open lot—perfect for all of your outdoor activities. Tankless furnace and water heater. Extra storage in the shed with power for your garden tools, etc. Recent upgrades include newer roof and siding, This beautiful home is not to be missed in a wonderful neighborhood community
Welcome to Meadow’s Edge – This spacious 4 bedroom, 2.5-bath contemporary home offers the perfect blend of style, comfort, and community living. Built in 1987 and thoughtfully updated, the home’s inviting layout begins with a modernized kitchen designed to impress. The living room features soaring cathedral ceilings and a stunning floor-to-ceiling fireplace. The primary suite provides a private retreat with a walk-in closet and en suite bath. There are 3 bedrooms and a bath in the lower level. Upstairs, a large open loft area offers endless possibilities—ideal for a recreation space, home office, or your favorite hobby. The finished basement includes a cozy den, perfect for movie nights or relaxing with friends. Step outside to a fenced backyard oasis complete with an in-ground pool, gazebo, and deck—your own private space for entertaining or unwinding. Set on 0.41 acres within the sought-after Meadow’s Edge neighborhood, you’ll enjoy access to beautiful common land and a friendly community atmosphere. The back of the property meets Alder Brook, creating a peaceful natural boundary and enhancing the home’s serene atmosphere. All of this in a prime Essex location, just minutes to schools, shopping, dining, and recreation. Seller is motivated.
Nestled in one of Essex Junction’s most desirable neighborhoods, this beautiful 3-bedroom, 2.5-bath home offers the perfect blend of comfort, space, and modern living. From the moment you arrive, you'll be charmed by the inviting curb appeal, lush landscaping, and quiet, tree-lined street. Step inside to find a light-filled open floor plan offering a spacious living room with a cozy gas fireplace and an elegant dining area perfect for entertaining. The kitchen features cherry cabinets, stainless steel appliances, and a large island, making meal prep a joy. Upstairs, the primary suite offers a private retreat with a walk-in closet and en suite bath. Two additional bedrooms and a full bath provide plenty of space for family, guests, or a home office. Enjoy your morning coffee on the private back deck, overlooking a beautiful yard- ideal for pets, play, or gardening. Additional highlights include a partially finished basement, attached 2-car garage, and energy-efficient utilities. Located just minutes from schools, shopping, dining, parks, and everything Essex Junction has to offer and easy access to I-89, Airport & Burlington. Don’t miss your chance to own this gem in a sought-after community—schedule your showing today!
Welcome to this divine, graciously updated Essex Junction home - with a makeover that is ready to impress for generations to come. Stellar curb appeal and an ideal location are defining characteristics - just moments to Five Corners, schools, restaurants, and more. Inside, it's immediately apparent that love, dedication, and an enormous amount of effort went into revitalizing this property in every way. Comfort and class collaborate seamlessly in this home, as the sun-lit living room blends seamlessly into the dining area and an upscale kitchen is the star of the show. With porcelain tile floors, quartz counters, porcelain backsplash, and custom cabinetry - there's much to be appreciated. The brand new, covered back deck allows for togetherness and entertaining. The first floor offers three spacious bedrooms and a remodeled full bathroom. Downstairs, the finished basement is bathed in natural light from egress windows; with exceptional finish quality and a 3/4 bathroom with tiled shower, this space provides ample opportunity. The laundry area parallels the bathroom and a useful mudroom space leads directly into the garage -perfect for storage or a bonus office. The exterior is not lacking in upgrades, either: new siding (2023), new roof (2022), new exterior doors (2022), covered viewing deck (2024), new drainage system around the perimeter (2023), and newly installed gutters, stonework, and shed.
© 2025 Northern New England Real Estate Network, Inc. All rights reserved. This information is deemed reliable but not guaranteed. The data relating to real estate for sale on this web site comes in part from the IDX Program of NNEREN. Subject to errors, omissions, prior sale, change or withdrawal without notice.


