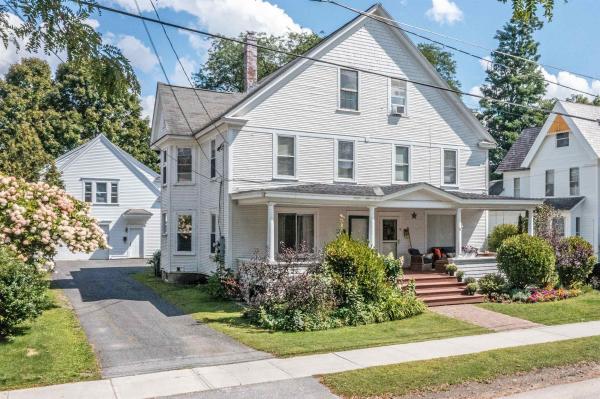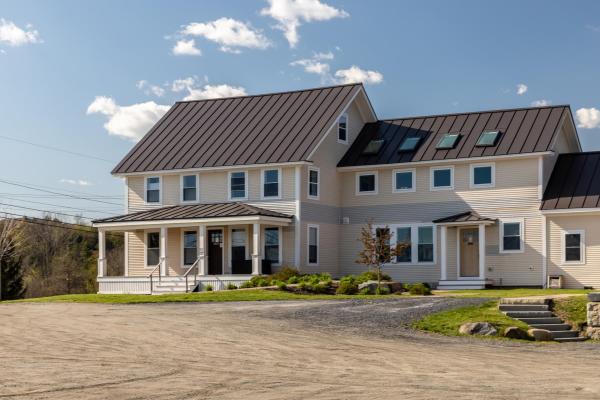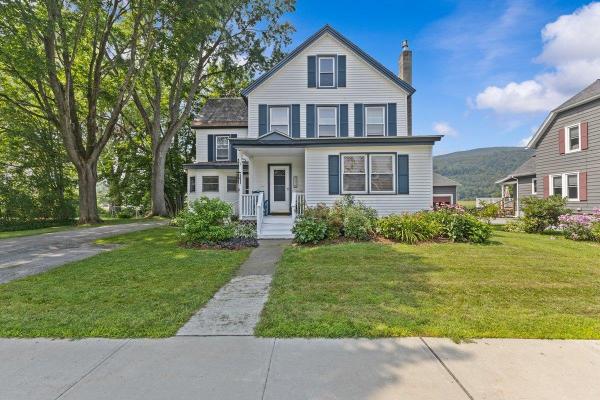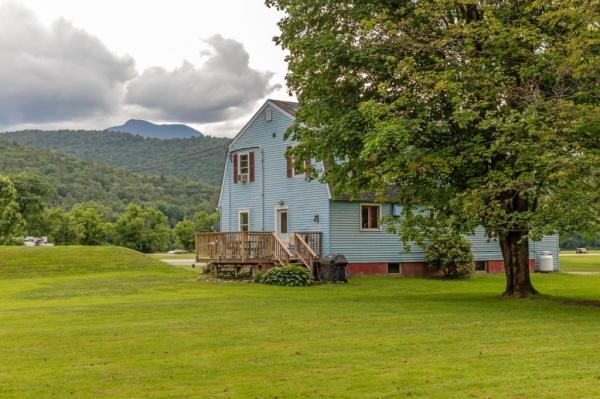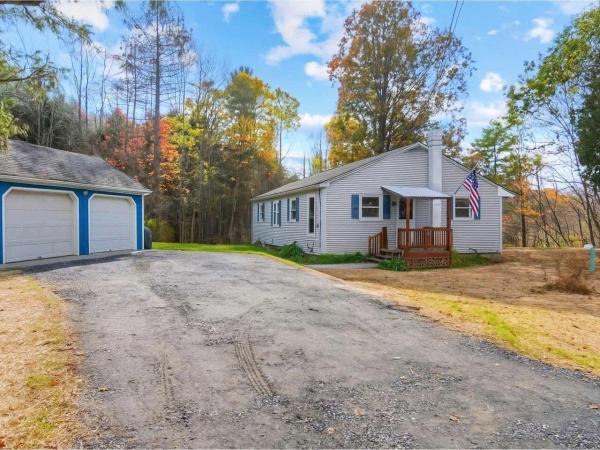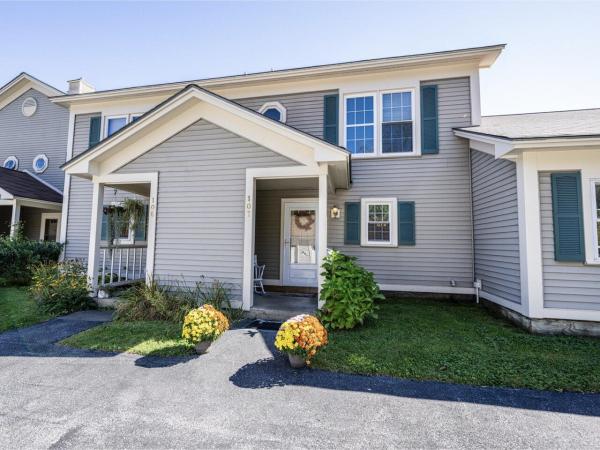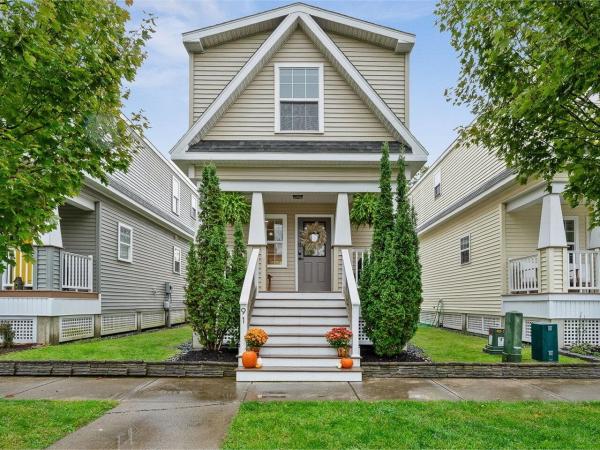Built in 1915, this adorable and spacious 3-bedroom, 1.5-bath duplex, on picturesque and historic Randall Street, is located right in the heart of downtown Waterbury. Just a short walk to some of the area’s most acclaimed restaurants, including Prohibition Pig, Hen of the Wood and The Reservoir and steps away from Waterbury’s Village Green and the Train Station, this well maintained home features a private driveway, and fenced-in backyard - perfect for pets, children and gatherings, as well as a detached garage with a bonus 2-bedroom, 1-bath apartment above - ideal for guests, extended family, or potential rental income. Enjoy the perfect blend of charm and convenience, with easy access to Stowe Mountain Resort, Sugarbush, and Mad River Glen for year round outdoor adventures. Don’t miss this fantastic opportunity to own a piece of Waterbury history in a prime location!
Enchanting Farmhouse Condominium in May Farm Welcome to this delightful condominium located in the picturesque May Farm building. This property perfectly blends rustic charm with modern functionality, featuring stunning exposed beams that enhance its unique character. Step inside to discover beautiful wide pine floors that create a warm and welcoming atmosphere throughout the open living space, ideal for entertaining and relaxation. Enjoy the fresh air on your inviting front and back porches, or retreat to the spacious gazebo, perfect for enjoying peaceful mornings.This condominium offers excellent potential for a home office or small business owners, allowing for work-life balance right at home. The upper level features gracious owners quarters, a guest bedroom, a light filled office and a full bath. Don't miss your chance to own this charming condominium that harmoniously combines rustic aesthetics with practical living solutions. Schedule a viewing today and envision your new life in this beautiful May Farm property!
Welcome to the charming Randall Street neighborhood of Waterbury! Situated at the quiet, high end of the street, this versatile home offers many lifestyle options and is within easy walking distance of town amenities. Lovingly maintained and updated over the years, the large, beautifully renovated kitchen is a true gathering space and opens to a screened porch overlooking an ample backyard with pleasant views and room for gardens. First-floor living is easy with a convenient bedroom located next to a recently upgraded full bath. The spacious living room features a gas stove for cozy winter evenings and flows to a large dining room — which could also serve as a second first-floor bedroom. Upstairs are three additional bedrooms, another full bath, and a compact kitchen ideal for guests, multi-generational living or mother-in-law apt. With flexible layout options, this property is perfect for families or investors. Also listed as multi-family; MLS # 5055951
Beautifully maintained and spacious, this 4-bedroom, 2-bath home offers a flexible layout in a convenient location. The open floor plan is filled with natural light and features wood floors throughout the first floor, creating a warm and inviting atmosphere. The large country-style kitchen is perfect for both everyday living and entertaining, complete with an oversized island that offers plenty of space for meal prep, casual dining, or gathering with friends. The layout also includes updated full bathrooms on each level and a convenient first-floor home office. Upstairs, you'll find four generously sized bedrooms, including an oversized primary bedroom with direct access to the full bathroom"a thoughtful layout that provides comfort and privacy for all. Beautifully maintained and spacious, this 4-bedroom, 2-bath home offers a flexible layout in a convenient location. The open floor plan is filled with natural light and features wood floors throughout the first floor, creating a warm and inviting atmosphere. The large country-style kitchen is perfect for both everyday living and entertaining, complete with an oversized island that offers plenty of space for meal prep, casual dining, or gathering with friends. The layout also includes updated full bathrooms on each level and a convenient first-floor home office. Upstairs, you'll find four generously sized bedrooms, including an oversized primary bedroom with direct access to the full bathroom a thoughtful layout that provides
Discover the perfect blend of peace and convenience in this charming, one-level ranch. Surrounded by vibrant foliage and all the natural beauty that Vermont has to offer, 938 Perry Hill Road is tucked away on its own private lot, yet just moments to both the center of Waterbury and Stowe. Inside, you'll find comfortable, one-level living with plenty of opportunity to make it your own. The bright kitchen has seen recent updates including a farmhouse sink and newer appliances, and the dining space is airy and bright. The living area features a wall of stunning picture windows, providing a private showing of our finest season. With three bedrooms and a full bathroom, the home is both accessible and functional - comfortable living at its best. The unfinished basement has bulkhead access and plenty of room for laundry, storage, and more. The detached, insulated 2-bay garage offers more than parking - it's a fantastic space for hobbies, outside storage, and a valuable addition to your lifestyle needs. With a brand-new mound system installed in September 2025, the property is more than ready for its next chapter. Take in the serenity from the back deck, or jaunt into town for local food and entertainment, this property presents the perfect combination of ease and privacy.
ATTENTION TO UPDATES: All fire and safety recommendations are in place. All new smoke and CO detectors, GFCI, railings, guards, heating systems inspected and tagged, new fire extinguishers, bathroom vents, window latches, etc. A complete list is available. Also, a new parking area and driveway with drainage have been installed. Gutters are on order and will be installed soon. **************************************** Investor or owner occupied, don't miss this! This is a turn key, lucrative investment. The upstairs unit has 6 rooms, with a dining room, kitchen, and living room, 3 bedrooms and a finished attic space for easy access and clean storage. Washer/Dryer hookup is available. The downstairs unit has 5 rooms total, living room, kitchen, two bedroooms, bonus room and in unit washer dryer. A finished side entry also works as a mudroom and storage area. This unit has been remodeled including all new windows(except one). Tenants enjoy efficient Rinnai propane heat, new electric hot water heaters, private entrances, private storage areas, separate utilities, and plenty of parking. Features include a welcoming front porch, 9-foot ceilings, large kitchens, and beautiful floors. Sellers' pride of ownership shows in how it has been dutifully maintained. Close to I89, mountain bike trails, breweries, dining, skiing, golfing, and more. Photos are prior to current tenant occupancy. Also listed as a duplex in MLS# 5045188. Some retail allowed, check with zoning for specifics.
Move-in ready, nicely maintained, 2-bedroom, 1.5-bath townhome located in the desirable Oakwood Estates Community. Enjoy the pleasant views from your private rear patio or unwind on the cozy covered front porch. Inside, you will discover many freshly painted rooms. The galley kitchen comes fully equipped and boasts newer countertops, sink, and flooring. The dining and living areas are open, creating ease for entertaining. This unit features a sweet built-in bookcase at the beginning of the curved staircase, with laminate flooring installed in January 2025. The second level includes a convenient laundry area with full-size washer and dryer (both new in 2018). Energy-efficient upgrades include the propane boiler and most windows (both in 2018). Park your vehicle in the deep, detached one-car garage with storage shelves or in the dedicated parking space in front of your unit. There are guest parking areas as well. The HOA fee includes plowing, shoveling, mowing, trash, recycling, exterior window and siding cleaning, landscaping, and building maintenance – making for truly low-maintenance living. Ideally located near Waterbury’s Main Street, golf course, popular mountain biking trails, Waterbury Reservoir, public pool, and the Ice Center. Easily accessible to ski areas: Stowe, Sugarbush and Bolton. Please note: dogs are not permitted in the complex with a few exceptions and smoking is prohibited everywhere in Oakwood Estates per HOA rules.
This striking Victorian home in the heart of Waterbury’s historic village blends timeless architecture with exciting potential. With a circular turret, classic asymmetrical design, wraparound porch, bay windows, and intricate woodwork, it’s a true architectural treasure. Inside, enjoy 9-foot ceilings, stained glass windows, ornate trim, French doors, and a grand double T-shaped staircase that speaks to the elegance of the era. The home currently lives as a two-story with generous living spaces on the main level and bedrooms upstairs. A standout feature is the walk-up attic—a third floor with charming, angled ceilings that peak at different points, offering the perfect canvas for additional living space, home office, or studio. Two enclosed porches at the rear of the home (one on each level) offer cozy and flexible additional space. Located in a quaint, walkable, and highly desirable neighborhood, you’re just steps from Waterbury’s vibrant downtown filled with shops, restaurants, parks, and trails. The lot offers development potential for a garage, workshop, or accessory dwelling unit, adding value and versatility. While the home needs some TLC, it presents an incredible opportunity to invest in sweat equity and bring this historic beauty back to life. Qualifies for conventional rehab, VA rehab, or FHA 203k loans—ask your realtor for financing options. Note: Some listing photos include before and after renovation images which are likeness only.
Come see this sweet Waterbury home that’s been lovingly updated over the past two years! From the welcoming front porch to the cozy, character-filled interior, this place is move-in ready. The kitchen shines with a big island, brand-new oven, fresh light fixtures, and flows right into the heart of the home - the living room. Here you’ll find a new custom shiplap wall, mantle, and a cozy electric fireplace perfect for Vermont winter vibes. A stylishly renovated half bath is just steps away, while new vinyl flooring throughout and new mini-splits keep things comfortable and efficient. Upstairs, you’ll find two spacious bedrooms and an updated full bath with fresh laminate tile. One bedroom has an added custom barn door that brings charm and functionality. Fresh paint throughout makes everything feel crisp and inviting, and the laundry is conveniently tucked in the hall. Outside, enjoy easy living thanks to the HOA ($150/mo covers landscaping, plowing, and trash). The detached garage offers extra storage and is actually larger than most of the others in the development. The shared picnic area in this welcoming community is a nice bonus. The location is convenient - just blocks to Brookside Elementary, downtown shops, and restaurants, and nearby parks and trails. Plus, you’re 25 minutes to Stowe Mountain, 30 to Sugarbush, and 35 to Burlington. This is one of those homes where you’ll feel the care as soon as you walk in - come check it out! OPEN HOUSE SAT 9/27 12-2pm!
© 2025 Northern New England Real Estate Network, Inc. All rights reserved. This information is deemed reliable but not guaranteed. The data relating to real estate for sale on this web site comes in part from the IDX Program of NNEREN. Subject to errors, omissions, prior sale, change or withdrawal without notice.


