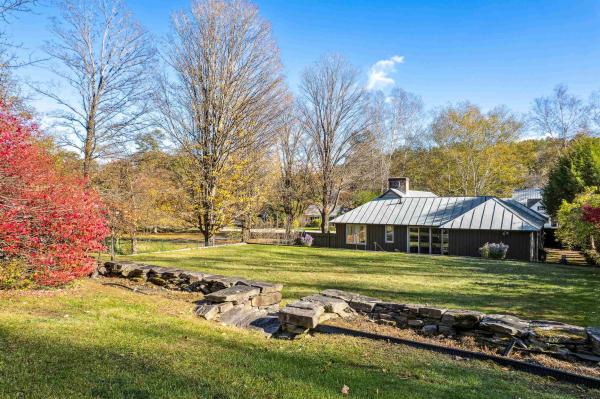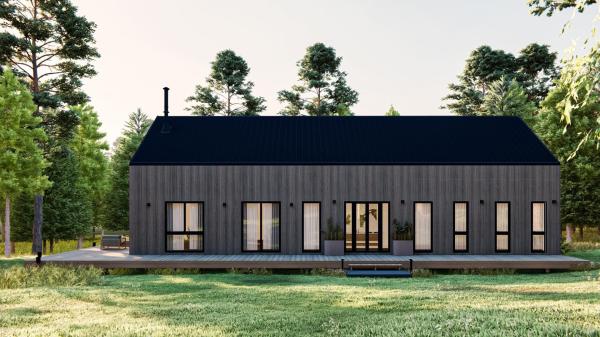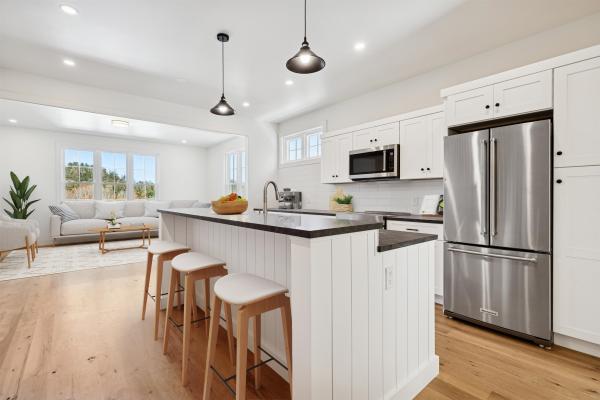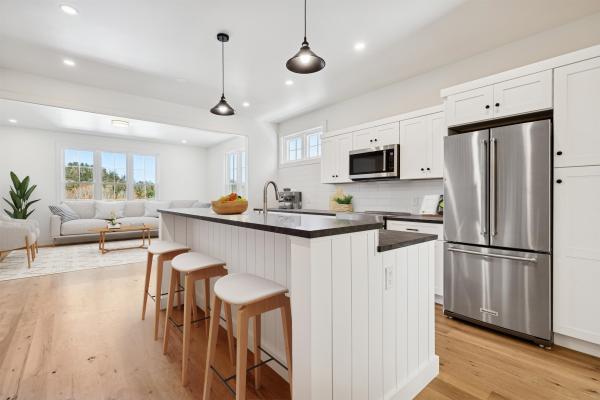Welcome to 33 Mountain Avenue – a mid-century modern gem poised perfectly on the edge of Faulkner Park and at the foot of Mt. Tom and once part of the Marianne Faulkner Estate. The spacious one-level design provides a seamless connection between the indoor and outdoor living space which includes two ensuite bedrooms, living/dining room with fireplace, kitchen, family room, office and attached one car garage. An exquisite multi-terraced exterior landscape design is predominately and privately located at the back of the property. Plentiful space for gardening, a fire-pit, or even an in-ground pool - where once there was one! Take in the trails of Mt.Tom and Marsh-Billings-Rockefeller National Park just outside your door. Enjoy a lovely stroll along Mountain Ave and thru the iconic Middle Covered Bridge to tap into a multitude of dining options, shopping, and performances at Pentangle Arts. A rare, unique, and coveted Woodstock Village location!
New Construction in Quechee Lakes! Introducing Mountain Stream at Quechee Lakes where modern architecture meets the natural beauty of Vermont’s premier four-season resort community. With more than 200 homesites and five distinct home styles, Mountain Stream offers thoughtfully designed residences that blend contemporary comfort with timeless surroundings. Each home features open-concept layouts, soaring ceilings, abundant natural light, and high-quality finishes that reflect a commitment to both luxury and sustainability. Energy-efficient construction ensures modern living that respects the environment without compromising style. One of the signature designs, the Maple showcases over 1600 square feet of modern living over three levels with three bedrooms, two and a half bathrooms, a spacious open floor plan, and expansive windows that bring the outdoors in. Every detail is crafted for functionality, elegance, and a seamless connection to the Vermont landscape. Beyond the home itself, Quechee Lakes offers an unmatched lifestyle. Residents enjoy year-round amenities, from shimmering lakes and rivers to championship golf courses, an alpine ski hill, racquet sports, and a vast network of hiking, biking, and Nordic ski trails. It’s a community that celebrates both outdoor adventure and refined living.
Introducing the Mt Peg Condos – Beautifully situated at the foot of Mt. Peg in the Village of Woodstock! Rare opportunity to enjoy a turn-key, new construction condo in a prime location that offers ease of access to and year-round enjoyment of a plentitude of options for recreating, dining, shopping, theatre, and the arts. A light-filled main level interior with white oak flooring sets the stage for the open kitchen/dining/living area. The centrally located kitchen offers copious counter space and a spacious island for dining and food prep all of which are detailed with handsome jet mist granite counter tops. An office/media room and half bath complete the main level. The upper level continues with the white oak flooring and offers two ensuite bedrooms. A third bedroom, full bath, laundry room, and storage room complete the walkout lower level. Take in captivating views of Mt. Tom and the Marsh-Billings-Rockefeller National Park from every level of the condo. Hike, bike, and ski the Mt. Peg trails and enjoy a variety of fine dining options just outside your door. Please note that all interior photos are of end Unit D, and some photos are virtually staged. Units A and D are end units, and Units B and C are interior units.
Introducing the Mt Peg Condos – Beautifully situated at the foot of Mt. Peg in the Village of Woodstock! Rare opportunity to enjoy a turn-key, new construction condo in a prime location that offers ease of access to and year-round enjoyment of a plentitude of options for recreating, dining, shopping, theatre, and the arts. A light-filled main level interior with white oak flooring sets the stage for the open kitchen/dining/living area. The centrally located kitchen offers copious counter space and a spacious island for dining and food prep all of which are detailed with handsome jet mist granite counter tops. An office/media room and half bath complete the main level. The upper level continues with the white oak flooring and offers two ensuite bedrooms. A third bedroom, full bath, laundry room, and storage room complete the walkout lower level. Take in captivating views of Mt. Tom and the Marsh-Billings-Rockefeller National Park from every level of the condo. Hike, bike, and ski the Mt. Peg trails and enjoy a variety of fine dining options just outside your door. Please note that all interior photos are of the end Unit D, and some are virtually staged. Units A and D are end units, and Units B and C are interior units.
© 2026 Northern New England Real Estate Network, Inc. All rights reserved. This information is deemed reliable but not guaranteed. The data relating to real estate for sale on this web site comes in part from the IDX Program of NNEREN. Subject to errors, omissions, prior sale, change or withdrawal without notice.






