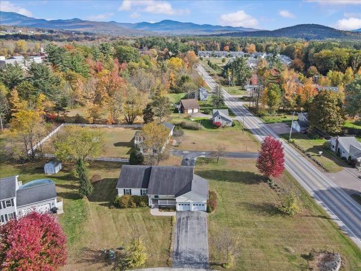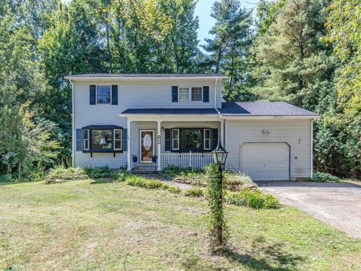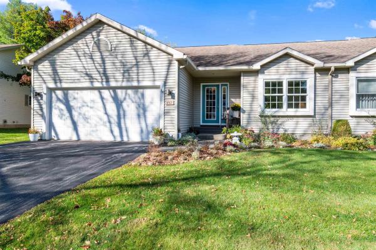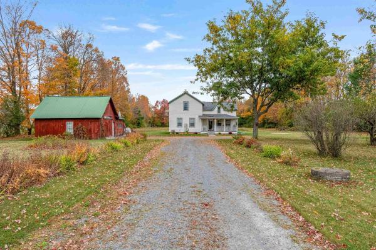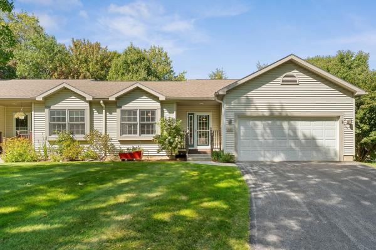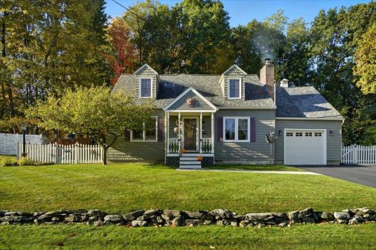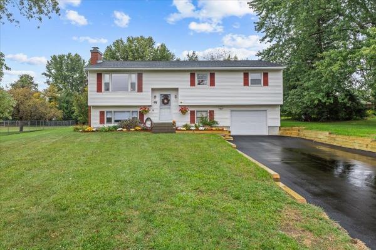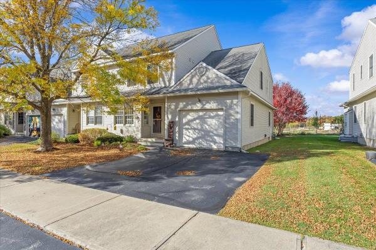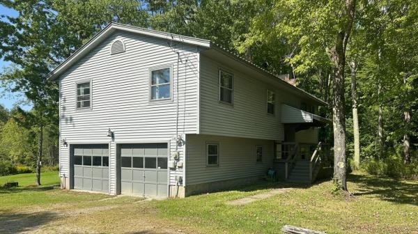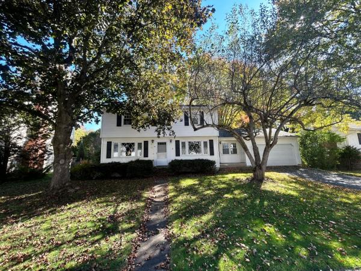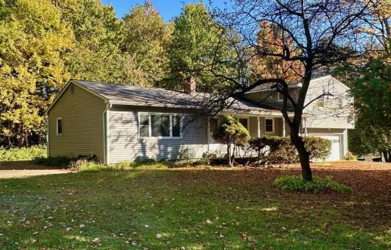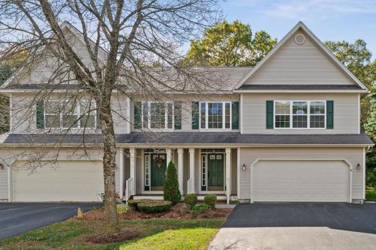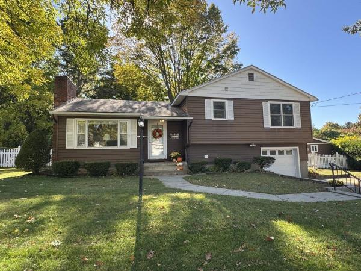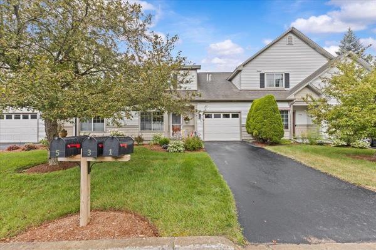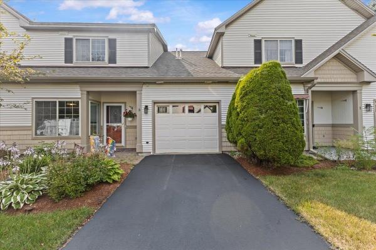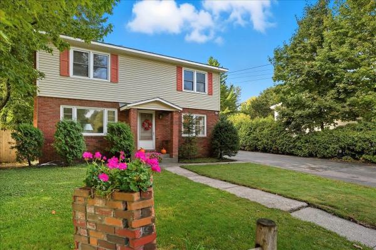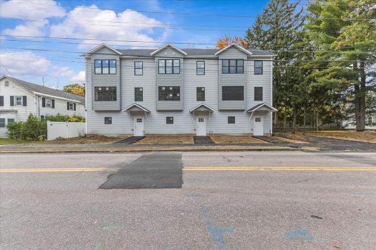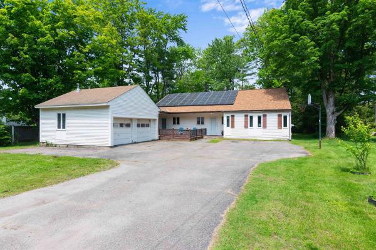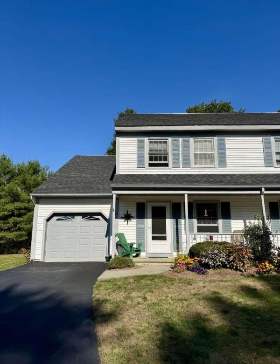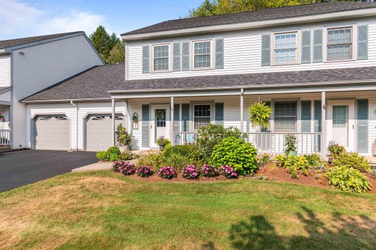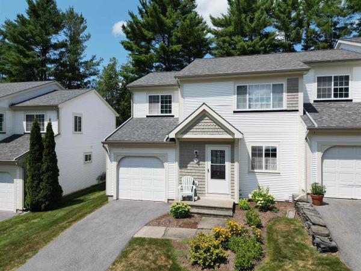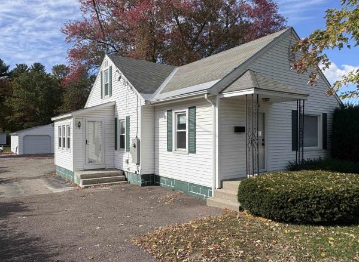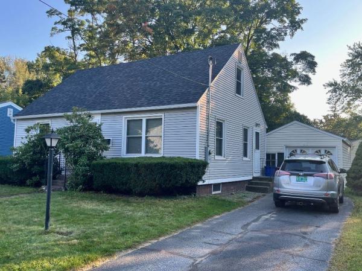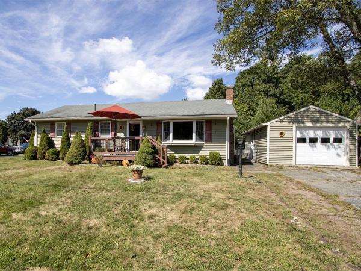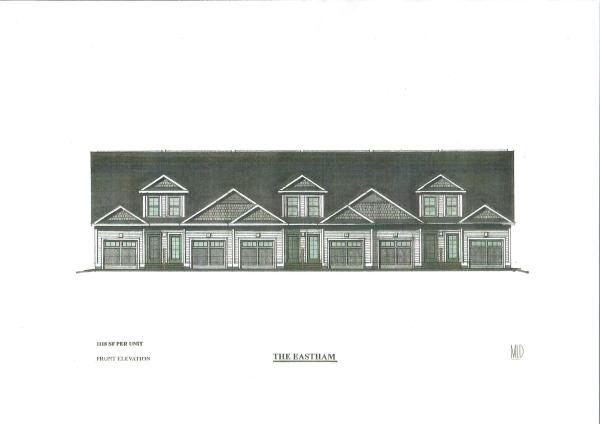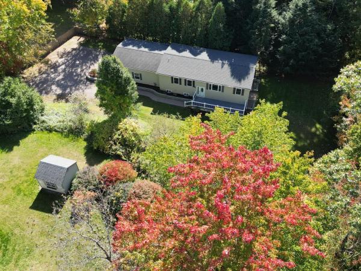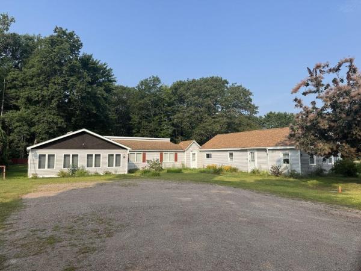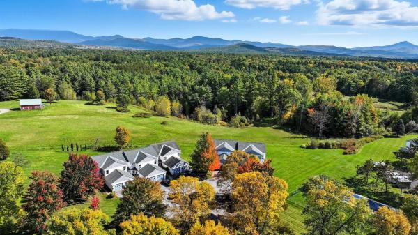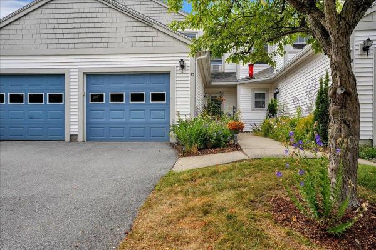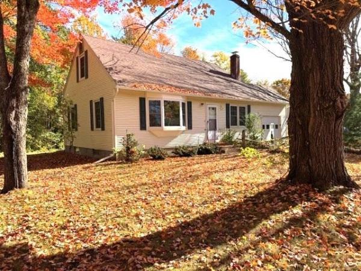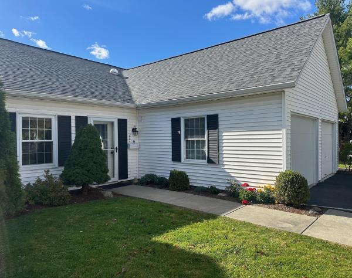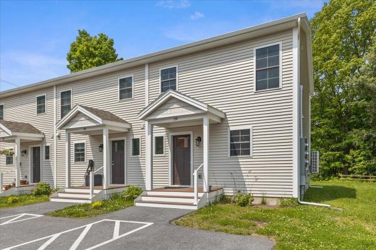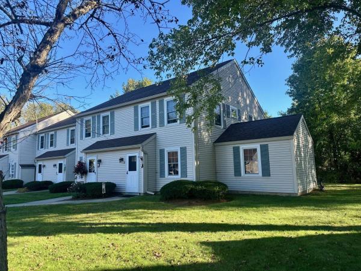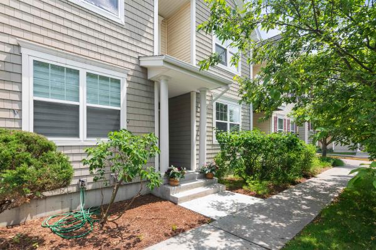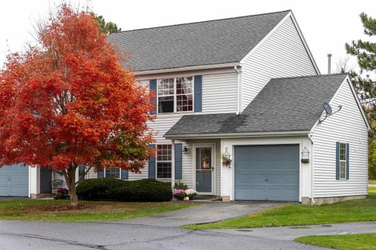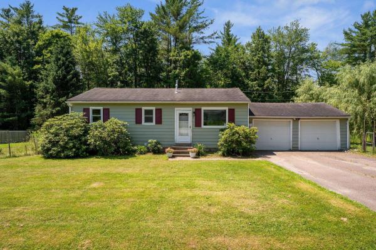Welcome to 1 Lilac Lane, Essex, located in "The Orchards", a recent 2010-2012 built development comprising of just 8 homes, creating a special neighborhood. Now being offered to the market by the original owners, a well cared-for home that is move in ready! This is 1st level living at it's finest, no carpet in sight, just beautiful hardwood and tiled floors throughout all areas. The kitchen is stunning with solid hickory cabinetry, granite counters, tiled backsplash, & direct access to the garage via mud room / laundry area. The house is of a modern contemporary ranch style layout with 2 bedrooms & full bath on one side of the living space, & on the other a large primary suite with spacious owner's bedroom, walk-in closet & bathroom. For the savvy buyer who may want to add more space or more value, the basement will not disappoint, high ceilings and large enough to finish a section, while still retaining plenty unfinished space for storage. Outside enjoy a morning coffee on your covered front porch, or relax in the evening on the back deck. Nestled on almost 1/2 acre, there is still plenty to do for the next owner, be it further the existing landscaping or put up a fence to create private space, there is so much flexibility. The location itself is hard to beat, located in a small neighborhood, yet moments from every conceivable amenity that Essex has to offer.
This 4-bedroom, 2.5-bath home in Essex's desirable Forestdale Heights neighborhood is loaded with potential! The house is set back nicely from the road and situated on a large .69-acre lot with mature trees providing for a private backyard. The first floor has a comfortable floor plan with large bay windows in both the living and dining rooms, hardwood floors, a large eat-in kitchen with Corian counters, and a huge sunroom off the back off the house that opens to a large back deck. Upstairs, the primary bedroom has a 3/4 en suite bath, while the remaining 3 bedrooms share a full bath with a new tub insert. Recent updates include a new roof in 2023, new floorboards on the deck (2023), a new heating system (July 2025), and new bath insert in the full bath (2025) - making this property ideal for those looking to personalize a home with their own finishing touches! The full, unfinished basement walks up to the garage for easy storage access. Conveniently located close to schools, shopping, dining, and parks, and less than 30 minutes to downtown Burlington!
Beautifully updated 2-bedroom, 2-bathroom one-level home in the desirable Bittersweet Village neighborhood! From the moment you enter the large foyer, you’ll feel the warmth and care that have gone into maintaining this lovely property. The open-concept living area boasts hardwood floors, high ceilings, abundant natural light, a large dining area, and a cozy gas fireplace- perfect for relaxing or entertaining. The adjacent kitchen features granite countertops, a tile backsplash, stainless steel appliances, and a large sink, combining style and function. The spacious primary bedroom offers hardwood floors, natural light, a walk-in closet, and an updated en suite bath with built-ins and a double-sink granite vanity. A second bedroom sits toward the front of the home, along with a beautifully updated ¾ bath featuring a marble-topped vanity and glass-enclosed shower. Additional highlights include first-floor laundry, an attached two-car garage, and ample storage throughout. The full unfinished basement offers even more storage or potential for future expansion. Enjoy seamless indoor-outdoor living with a screened-in porch featuring tiled floors and access to the back deck for grilling or enjoying nature. Recent updates include freshly painted ceilings, trim, and doors (2025) and newer gutters (2023). Surrounded by lovely landscaping and just minutes from Williston’s shops, restaurants, and I-89, don’t miss this opportunity to be the second owner of this exceptional home!
Your own tranquil haven awaits in this historic farmhouse set on 4.5 private acres replete with apple trees, berries, grapes, and blooming perennials. Rustic hardwood floors, exposed brick, and hand-hewn beams add to the home's character, while the flexible floor plan allows you the opportunity to arrange the rooms to best suit your lifestyle. A wood stove provides a cozy ambiance in the living room, which opens to the spacious dining room with French doors to the backyard. Upstairs, the loft includes a built-in armoire and space to make a cozy sitting area or home office. All 3 bedrooms are accessed from the loft as well as a half bath. Relax on the covered front porch sipping your morning coffee overlooking the apple trees. Tend to the garden and use your harvest to make fresh home cooked meals. The detached red barn has space to store your vehicle, room for a workshop, and covered storage outside for your firewood. All of the peace and beauty of country living balanced with convenient access to I-89, just 2 miles to the Jericho Center Country Store, 15 minutes to Essex Jct shops and restaurants, and 17 miles to downtown Burlington.
PRICE REDUCTION - Welcome to this beautifully maintained 2-bedroom, 2-bathroom home offering the ease of single-level living w/the added bonus of a full walkout, partially finished, lower level. Thoughtfully designed for comfort & convenience, this home is nestled in a quiet, neighborhood just minutes from Williston’s shops and restaurants, local schools, I-89, UVM Medical Center, and Burlington International Airport. The main level features an open-concept layout including an eat-in kitchen w/two pantries, new cabinets, countertops, appliances, and tile flooring (2022). The kitchen flows seamlessly into the dining area and cozy 4-season sunroom, which offers direct access to a freshly painted deck, perfect for entertaining or relaxing. The spacious living room features a gas fireplace, ideal for cozy Vermont winters. The primary suite includes a private en-suite bath and large closet, while a second bedroom and a ¾ guest bath provide space for family or guests. Enjoy the mudroom area that connects to the two-car garage, along w/a laundry area that includes high-end Speed Queen washer and dryer. The lower walkout level includes a finished bonus room w/storage closet, rough plumbing for an additional bathroom, patio area, and plenty of unfinished space offering endless possibilities for future expansion. Don’t miss this opportunity to own a well-maintained home in one of Williston’s most convenient and sought-after areas.
Meticulously maintained 4-bedroom, 2-bath Cape on a quiet corner lot in Essex Junction. This home offers both convenience and serenity, close to daily essentials yet peaceful and relaxing. Enjoy a beautiful yard, cozy living room with a new wood-burning fireplace insert, and stay worry-free with a new roof. The spacious garage provides ample storage.
Welcome to 68 Sharon Drive — a charming 3-bedroom home nestled in a quiet Williston neighborhood, offering the perfect blend of suburban comfort and convenient access to local amenities. This well-maintained property features attractive curb appeal with beautifully landscaped grounds, a newly paved driveway, and steps leading to an expansive backyard. Inside, the main level boasts an open and airy layout with gleaming hardwood floors and plenty of light, offering both functionality and comfort for everyday living. Step into the inviting three-season porch, which opens to a spacious two-tiered deck — perfect for relaxing or entertaining — all overlooking a large, private backyard. The lower level is full of potential, currently used as a music room, office, workshop, and laundry/utility space, and ready for your finishing touches to truly make it your own. Whether you're looking for peace and privacy or proximity to schools, shopping, and recreation, this home offers the best of both worlds.
A very well maintained turkey townhouse in Chelsea Place within a short walking distance to a community pool and playground as well as Williston's nearby shops and restaurants. The home has an open floor plan. The entry leads to the open kitchen featuring an island, breakfast nook and lots of storage and prep space. The kitchen overlooks the living/dining area with gas fireplace and a slider leading to the home's private back deck featuring a retractable awning. Just off the living/dining area is the home's spacious den. The first floor has upraded flooring. The first floor is completed by a 1/2 bath, pantry and direct access to the home's garage. The gem of the second floor is the large primary en-suite with full bath and lots of closet space. The second floor features two guest beds as well as a full guest bath. The lower level 980 square feet providing plenty of storage and opportunity for other uses. The home has a covered front porch and mature landscaping. The HOA makes this a worry free home, covering all exterior maintenance, landscaping and trash removal. A great find and a must see.
Embrace the charm of country living in this well-loved three-bedroom Jericho home, set on 10.6 private, level acres surrounded by woods. Warm hardwood floors and a primary suite with half bath create comfort upstairs, while the finished lower level with its own half bath adds flexible living space. A newer propane boiler, generator-ready system, and 1.5-car garage offer peace of mind. Step outside to enjoy nature at your doorstep, or head just minutes down the road to Jericho Café, Joe’s Snack Bar, Mills Riverside Park, and miles of hiking and biking trails. A wonderful Vermont setting to enjoy the quiet of the country while staying connected to schools, shops, and recreation just minutes away.
Welcome to this lovingly maintained colonial in the heart of Essex Junction, offered by its original owner for the first time. A true cream puff with newer systems, this home has been cared for with pride and it shows. Step inside to find a bright eat-in kitchen with a breakfast bar and a charming formal dining room framed by a large picture window overlooking the private backyard. The formal living room features a classic wood-burning fireplace, while a cozy den offers the perfect spot to unwind and leads directly to a three-season porch and deck—ideal for summer evenings or morning coffee. Upstairs, you’ll find four comfortable bedrooms, offering space for everyone. The two-car garage provides convenience and storage, while the spacious, landscaped lot is a true highlight—home to mature maples, raspberries, colorful rhododendrons, and a stunning burning bush. Located in one of Essex Junction’s most sought-after neighborhoods, this home sits on the plowed sidewalk side of the street, perfect for walking to nearby parks, schools, and village amenities. A rare combination of space, comfort, and location—ready to welcome its next chapter.
Spacious Split-Level in a great neighborhood. This 4-bedroom home offers flexible living space with plenty of room for everyone. The main level features a large eat-in kitchen, an inviting living room with a woodstove to make it cozy, a full bath, a 3/4 bath, and three bedrooms. The primary suite feels like a retreat with its own ¾ bath, sitting area, and a private screened porch to unwind at the end of the day. Ideal layout for an in-law suite or ADU potential. The finished lower level includes two additional rooms, perfect for a home office, gym, or rec room, plus generous storage. Step outside to enjoy a paved basketball court right in your side yard, perfect for games or practice. A friendly neighborhood setting just minutes to schools, restaurants, and shopping, with skiing and hiking trails nearby. Come see all this home has to offer!
Welcome to Oak Ridge Condominiums—a sought-after community with an in-ground pool, tennis courts, playground, and nearby trails. This spacious 3-bedroom, 3-bath townhouse features brand new carpet, tile, hardwood floors and a smart, open layout. The main level offers a formal living room with gas fireplace, a bright kitchen with island, and a dining/family area that opens to a private deck. A half bath sits conveniently off the garage entry. Upstairs, the primary suite includes a walk-in closet and a full bath with soaking tub, shower, and double sinks. Two additional bedrooms, a full bath, and a laundry room complete the level. The unfinished basement adds great storage potential. Enjoy tree-lined views, quiet cul-de-sac, easy access to The Essex Experience and Indian Brook Reservoir, and a quick commute to Burlington.
This lovingly-cared-for, 3-bedroom, 1-bath home in a sought-after Essex Junction neighborhood offers a wonderful opportunity to make it your own. The flexible floor plan features large rooms with hardwood floors under the carpeting, a wood-burning fireplace with a red brick hearth, and a spacious kitchen with plenty of cabinets plus an oversized pantry. Enjoy the convenience of some newer vinyl windows, as well as a sliding glass door that leads to a large back deck with an awning and built-in seating - perfect for outdoor gatherings. The fully-fenced yard is enhanced by mature trees and perennial gardens, along with a storage shed and a 1-car garage with workshop space. Located just minutes to Five Corners, schools, parks, dining, and all of Essex Junction’s amenities, this home blends comfort, space, and convenience in an ideal location.
Ideally located near Taft Corners, this 3 bedroom, 2 & 3/4 bath townhome offers both comfort and flexibility. A versatile family room on the main level is perfect for a home office, guest space, or additional living area. Step into a bright, functional kitchen with a cozy breakfast nook that opens to the dining and living areas, complete with skylights for added natural light. A sliding glass door leads to a wonderful screened-in porch—ideal for relaxing or entertaining. To complete the first floor there's also a full bathroom with laundry conveniently tucked away. Upstairs, you'll find three generously sized bedrooms, including a primary suite with a private ¾ bath. An additional full bath rounds out the upper level. Enjoy the convenience of an attached 1-car garage and a location just minutes from shopping, dining, and I-89. This home offers the perfect blend of comfort, style, and accessibility—don’t miss your chance to make it your own.
Ideally located near Taft Corners, this 3 bedroom, 2 & 3/4 bath townhome offers both comfort and flexibility. A versatile family room on the main level is perfect for a home office, guest space, or additional living area. Step into a bright, functional kitchen with a cozy breakfast nook that opens to the dining and living areas, complete with skylights for added natural light. A sliding glass door leads to a wonderful screened-in porch—ideal for relaxing or entertaining. To complete the first floor there's also a full bathroom with laundry conveniently tucked away. Upstairs, you'll find three generously sized bedrooms, including a primary suite with a private ¾ bath. An additional full bath rounds out the upper level. Enjoy the convenience of an attached 1-car garage and a location just minutes from shopping, dining, and I-89. This home offers the perfect blend of comfort, style, and accessibility—don’t miss your chance to make it your own.
Wonderful 4-bedroom, 1 1/2 bath Colonial nestled in EJ Village, across from AD Lawton School. New flooring throughout the first floor, a new boiler and hot water heater in 2025, plus a Rinnai in 2024. Enjoy the sunny, spacious living room with a wood-burning fireplace. The kitchen offers plenty of cabinets and counter space, a breakfast bar, and a convenient door to the driveway. The formal dining room is filled with natural light, perfect for entertaining. The family room provides access to the garage and a slider to the private yard. The second floor includes 4 bedrooms and a full guest bath, all with ample closet space. An oversized tandem 2-car garage features a workshop, office, and 1/2 bath—ideal for a home office or remote work. Discover the private backyard, backing up to city-owned land, perfect for barbecues and gatherings. Minutes to schools, the village, eateries, shopping, and Maple Street Park. A great place to call home!
Welcome to this stunning new construction three-level townhome in the heart of Essex Junction! Designed with both style and functionality in mind, this home offers modern living just moments from shops, restaurants, and all of the local amenities that make this area so desirable. The first level features a direct-entry one-car garage with two over sized storage closets and a welcoming entryway. Upstairs on the main living level, you’ll find a bright open-concept layout with a beautiful kitchen, dining, and living area that flow seamlessly together. A spacious flex room offers the perfect spot for a home office, den, or guest space, while the half bath adds convenience for entertaining. Step out from the living area onto the expansive deck overlooking the rear portion of the property—ideal for morning coffee or evening relaxation. The top floor hosts two comfortable bedrooms, a full bath, and a laundry area for added ease. The primary bedroom opens onto its own private balcony—a quiet retreat to enjoy fresh air and sunshine. Thoughtfully built for modern living, this townhome pairs smart design with unbeatable location—just minutes from Five Corners, local schools, parks, and major commuter routes.
Ask about possible financial concessions for upgrades/repairs with the right offer! Spacious 3 bed, 2 bath Essex home with loads of potential in a prime location! Step into the open dining and kitchen area, offering generous cabinet and counter space, plus charming Dutch doors leading to a sunny front deck. Beyond the kitchen, a massive living room boasts floor-to-ceiling windows, a brick fireplace, and access to the private backyard and patio through another Dutch door. Beautiful hardwood floors lead to the primary suite with a ¾ bath and views of Mt. Mansfield. Two additional bedrooms with hardwood floors and a full bathroom complete the main level. Upstairs, discover two bonus rooms and an unfinished space already plumbed for a bathroom, offering endless potential for another bedroom, future ADU, or another vision you may have (pending town approval). The basement features a large finished rec room, another finished bonus room, and two large storage areas with shelving and laundry. Outside, a detached oversized two-car garage provides plenty of space extra for vehicles and equipment, while the private backyard is perfect for relaxing with a flat lawn and natural shade. Enjoy the convenience of being just minutes from Essex amenities and close to Jericho, Underhill, and area ski resorts. Recent improvements include fresh paint and new vinyl flooring in the dining and living rooms. Not to mention solar panels help reduce utility costs!
Beautifully maintained Perkins Bend end unit townhouse located on a quiet and friendly street. This unit offers a spacious main living and dining area, which opens to a deck with a large outdoor space that lines a wooded area. The kitchen has updated countertops and cabinetry with stainless steel appliances. The first floor includes a half bath and a sunny office / den with built-ins. The 2nd floor has 2 large bedrooms, each with their own full bath. The main bedroom has two closets and a large jetted soaking tub. The basement has ample room for storage. There is an attached one-car garage and the driveway is large enough for two vehicles. Very conveniently located, close to VT 289, Five Corners, the Essex Experience, parks and bike paths. Showings start Sunday, 10/12.
Introducing a highly sought after 3-level townhome in Perkins Bend, Essex. This open and contemporary design features a sunlit first floor layout that invites relaxation and entertainment in the expanse of the living room/dining areas. Step into a cozy den adorned with cathedral ceilings with built-in shelves perfect for quiet moments or gatherings. The kitchen boasts newer appliances with new countertops and plenty of storage, complimented by a seating area, lit with morning sunlight from the newer windows throughout the home. Ascend to the second floor, where you’ll find two generously sized bedrooms, each equipped with significant closet space. Enjoy an oversized full bathroom that includes convenient 2nd floor laundry. Outside, your private deck offers a serene view of a wooded area, enhancing your privacy. Sidewalks in the community provide opportunities for leisure strolls. Nestled in a tranquil cul-de-sac, this location is just minutes from Pinewood Manor Park, the town pool, Essex experience, five corners, Shopping, dining, hiking, and biking trails that connect the neighborhoods. This exceptional home also features an attached garage with direct access and a spacious basement for additional storage. Don’t miss out on this remarkable property!
Welcome to this inviting 3-bedroom, 2.5-bath townhome in Essex’s desirable Meadow’s Edge neighborhood, where comfort meets convenience. The first floor offers a sun-filled kitchen with white appliances, perfect for preparing meals while staying connected to the open living and dining area. A large picture window brings in beautiful natural light, while a versatile den or office provides a flexible space with a transom window, half bath, and slider to a private patio—ideal for outdoor dining or simply unwinding. Upstairs, the spacious primary suite features two large closets and a private bath with a walk-in shower, creating a comfortable retreat at the end of the day. Two additional bedrooms share a full guest bath, providing plenty of space for family, guests, or hobbies. Laundry hookups are conveniently located on the second floor or in the full unfinished basement, which also offers abundant storage and room for future expansion. This home has been thoughtfully updated with a new multi-zone natural gas boiler with on-demand hot water system for year-round comfort and efficiency. A convenient one-car attached garage keeps you out of the weather, while neighborhood sidewalks, a tennis court, and a community garden encourage an active lifestyle. All of this, just minutes from local schools, shops, and restaurants—a wonderful balance of natural surroundings and easy living.
Welcome to this charming 4-bedroom Essex Junction Village home, perfectly situated on a large lot offering plenty of outdoor space. Many recent upgrades, including roof on garage and workshop, fencing, 200 amp electrical panel, water heater, all new gas piping, new electric induction stove, refrigerator and insulated doors.This well-cared-for property features two spacious first-floor bedrooms, one currently used as an office, and a convenient first-floor laundry area, making daily living easy and comfortable. The partially finished basement adds versatile living space and extra storage options. Step outside to enjoy the private, level fenced yard, two storage sheds, and an oversized detached two-car garage complete with a workshop—ideal for hobbies or projects. The paved driveway ensures ample parking, and the home’s prime location places you just minutes from shopping, restaurants, 2 dog parks, schools and hospitals. Don’t miss the opportunity to make this versatile and spacious home yours! Showings begin on Friday, October 17th.
Home in a sought after excellent neighborhood. Charming solid cape with many updates including roof, siding windows and furnace. Recreational park, pool, shopping and broad range of services are convenient proximity. Interior provides three bedrooms with first level den providing a closet. Lower level family room with gas fireplace provides great opportunity for entertaining. Remaining lower offers laundry facility with utility sink. Nice level front and rear yard great for hosting activities.
This property is more than just a home - it is part of a close-knit community, where neighbors become your best friends. That's been this seller's experience, and now it's time to welcome new folks into the neighborhood. This warm and cozy ranch has everything you need - front deck, full fence, garage, shed, 3 bedrooms and a full bathroom. The kitchen has partial updates and could be further modernized to your tastes if desired. Updates over the years include bathroom vanity & tub, stainless steel kitchen appliances, vinyl siding, windows, and a spacious shed. The parquet flooring in the kitchen is unique and charming! The living spaces and bedrooms have hardwood flooring, some of which has been covered and protected with carpeting. This neighborhood off Sand Hill Road has a one-way entrance and exit to limit through traffic. The Essex Experience is nearby, as are Essex Town schools, and public transportation. In less than 10 minutes you could be in Essex Junction or Jericho Village. Parks and natural spaces abound. Entrance to Interstate 89 is about 10 minutes away for easy commuting north or south. You will love living here, whether it's your first home, you're downsizing, or anything in between.
Introducing Summer Field at Williston. Ethan Allen Homes newest community offering single family lots, carriage homes as well as several multi unit townhome units in a variety of sizes and price points. Summer Field is located in a beautiful valley setting surrounded by mature trees and convenient to all Williston has to offer. Summer Field amenities include a Community center, swimming pool, gardening areas and playground. The development is serviced by a Town road, Town water and Sewer, Natural Gas and high speed internet. The Eastham Townhome features one bedroom, two baths, large single garage and a Daylighted Lower Level with many finishing options. Clients may personalize their home while selecting interior finishes.
Discover the ease of single-level living in this beautifully renovated 3-bedroom, 2-bath home tucked away at the end of the road. Surrounded by 50 acres of shared common land, it’s a true private retreat where you can enjoy peace, nature, and space to breathe. The heart of the home is a bright, open kitchen with custom cabinetry and granite countertops—perfect for cooking, gathering, and entertaining. The sun-filled living room welcomes you with vaulted ceilings and hardwood floors, creating a warm, inviting atmosphere. Retreat to the primary suite with its spa-like bath featuring radiant heat and marble tile. A walkout basement with high ceilings offers room to grow, while a heated two-car garage makes daily life easy in every season. With thoughtful updates and a setting that blends comfort with natural beauty, this home is more than a place to live—it’s a lifestyle.
Discover the possibilities in this expansive Essex ranch featuring an in-law apartment, set on a large, beautifully landscaped lot. Offering a spacious and flexible floor plan with multiple rooms, this home is perfect for multi-generational living, work-from-home setups, or creative reimagining to fit your lifestyle. Enjoy the ease of one-level living, plus outdoor spaces designed for relaxation and entertaining - including a covered patio, a sunny deck overlooking a generous backyard with gardens, and three storage sheds. Ample parking adds convenience, and the location can’t be beat - just minutes to schools, shopping, and all the amenities Essex has to offer. Ready for immediate occupancy.
Experience the best of Essex living in this beautifully renovated end-unit townhome, set in one of the area’s sought-after neighborhoods. Thoughtfully updated, this residence offers modern comfort with timeless style—featuring new boiler/hot water, new deck, stainless appliances, newer windows, and a versatile primary bedroom complete with a private office. Surrounded by lush greenery and backing onto peaceful woods, the home provides direct access to walking trails, abundant greenspace, and year-round recreation. Whether biking, hiking, skiing, or enjoying nearby parks, the lifestyle here is second to none. Residents also benefit from exclusive community amenities including a swimming pool and tennis courts, creating a true retreat just outside your door. Perfectly located, close to Essex’s many community parks and recreational options. This prime location also offers a short commute to Downtown Burlington, UVM, Burlington International Airport and Lake Champlain, while being just minutes from top-rated schools, shopping, and dining. This rare offering combines convenience, privacy, and lifestyle, making it an ideal choice for buyers seeking both comfort and connection in Vermont’s thriving Essex community.
Pride of ownership!! Welcome to this beautifully cared for 2-bedroom, 1.5-bath condo in the desirable Saybrook neighborhood of Essex! Make your way inside to a bright, inviting kitchen featuring stainless steel appliances, a butcher block countertop, and abundant cabinet and counter space. The kitchen opens seamlessly to the dining area and spacious living room, enhanced by new vinyl plank flooring. From here, step through the sliding door to your back patio, with new dividers — perfect for morning coffee or summer barbecues. The main level also includes a convenient half bath and laundry area with washer & dryer, plus a new hot water heater. Upstairs, you’ll find two generous bedrooms and a full guest bath, with recent plumbing updates to the tub. One bedroom offers double closets, while the other includes a versatile bonus room — ideal for a home office, den, or hobby space. Enjoy the fantastic amenities the Saybrook association has to offer, including a tennis court and inground pool, equipped with a brand-new liner — perfect for relaxing and making the most of Vermont’s warm seasons. Conveniently located near shopping, dining, walking trails, the UVM Medical Center, and all that Essex has to offer, this move-in-ready home is not to be missed!
You'll feel right at home in this cute cape with good curb appeal in a wonderful Essex neighborhood! Spacious rooms and a nice lot with a private rear yard await you. Build a little equity with some remodeling touches and make this house your home!
Enjoy easy living in this one-level move-in-ready home in the desirable Eastview Estates neighborhood in Williston. Thoughtfully remodeled from top to bottom, every detail has been updated for comfort and style. The modern kitchen features stainless steel appliances, a farmhouse sink, and radiant heat underfoot—perfect for Vermont winters. The open floor plan flows from the dining area into a spacious living room with a vaulted ceiling and a cozy gas fireplace insert. Both bathrooms have been tastefully updated with tile, new vanities, and a tiled walk-in shower. New flooring throughout includes bamboo, tile, and carpeting. Additional updates include new windows, exterior doors, and sliding glass doors with insulated blinds, plus a new water heater. Step outside to the back deck with an awning—an ideal spot to relax and unwind. The insulated, heated garage offers bonus finished storage space above. Conveniently located near shopping, restaurants, and just a short drive to Burlington, UVM Medical Center, and the airport. Move right in and start enjoying all the comforts of this beautifully updated home! Open house Sunday, October 19th, 11:30-1:30
Welcome to Wilsons End Place! Motivated sellers! This new end unit condo is ready for you to make it your own! Located in Essex Junction you are close to all amenities. This home features two levels of living space with a finished basement area. On the main floor you have a nicely appointed kitchen that is open to the main living area. A half bath is conveniently located on the main floor. The living area leads outside to your own deck and backyard. Upstairs you will find the two good sized bedrooms and a full bathroom. The basement is finished and offers a great space to expand your living area, make a theater room or a recreational space. Throughout the home are heat pumps that offer the comfort of air conditioning as the temps rise and cozy heat in the colder months. This property is ready to enjoy and take advantage of an extremely low maintenance property.
Desirable Essex Junction Townhouse. Welcome to this sought-after end-unit in a quiet, well-maintained condo community. Offering 2 bedrooms, 1.5 baths, and 1,280 sq. ft. of living space, this home features an open floor plan connecting the kitchen, dining, and living areas—perfect for everyday living and entertaining. Tile flooring enhances the kitchen and baths, while a versatile first-floor bonus room provides extra space for a home office, den, or workout area. Step outside to your new 14x16 deck, added this summer, where you can unwind in a private, wooded setting. A covered carport with storage adds to the convenience. Enjoy the prime location close to shopping, dining, schools, Maple Street Park with pool, and just minutes to Williston, Burlington, UVM Medical Center, and the airport.
Bright, Stylish & Steps from Everything in Essex Junction! Welcome to Highland Village, where comfort, convenience, and community come together in the heart of Essex Junction. This multi-level condo is just steps from local shops, restaurants, and cafes—and right next door to the Essex Fairgrounds and Expo Center. You’ll love summer evenings on your private balcony with a serenade of live music from the great artists who come to perform just down the street. Inside, a grand entryway leads up to an open and airy main floor with high ceilings, hardwood floors, and a kitchen framed by classic columns. Maple cabinetry, efficient layout, and seamless flow to the dining and living areas make it perfect for everyday living or entertaining. Step out onto the balcony for fresh air and front-row ambiance. Upstairs, both bedrooms feature private en suite baths—ideal for guests or a roommate setup. Central air keeps things cool in the summer, and the on-site gym adds convenience to your wellness routine. With underground parking, a personal storage space, and a reasonable HOA fee that covers essential amenities lke trash, snow removal, water, landscaping, outdoor maintenance and perks like the Gym! This condo offers low-maintenance living without compromise. Whether you're a first-time buyer or looking to simplify, this Highland Village gem delivers lifestyle and location in one perfect package.
Fantastic and thoroughly updated 2 Bedroom & 1 Bathroom End Unit Townhome in Williston's desirable Tafts Farm Village. Tucked away in a leafy cul-de-sac, this welcoming home provides a great floorplan with a space effective kitchen that looks out over an open dining and living area with a delightful under the staircase nook for storage or office space.. You will love the newly installed Luxury Vinyl Plank flooring and fresh paint. The light filled living room leads out to a relaxing back deck next to a green expanse of lawn. Upstairs you'll find two nicely sized bedrooms with ample closets overlooking mature trees. The updated full bathroom and front loading washer and dryer provide ease of living. There's an attached garage for maximum convenience and additional storage. Super sweet neighborhood with large shared green space in the middle and association pool for cooling off in the summer. Amazing location close to extensive rec paths, Allen Brook School, Williston Village and all that Taft Corners has to offer. A short distance to I-89, Burlington International Airport, UVM Medical Center and much more. A must see. Take a look today!
In the heart of Jericho, this ranch-style home offers efficient one-level living on a sunny lot. Enjoy hardwood floors in the living room, a spacious yard perfect for gardening, and a back patio for relaxing outdoors. There is a walking path behind the house that goes directly to the elementary school, with a public playground and tennis courts. With newer windows and a brand new wastewater system (2023), the home has a solid foundation for your vision. Some updates and repairs are needed, presenting a great opportunity to make it your own in a prime location. The vibrant Jericho Corners community features Palmer Lane Maple, JCAT, Stone's Throw Pizza, Jericho Ale & Bean, and more!
© 2025 Northern New England Real Estate Network, Inc. All rights reserved. This information is deemed reliable but not guaranteed. The data relating to real estate for sale on this web site comes in part from the IDX Program of NNEREN. Subject to errors, omissions, prior sale, change or withdrawal without notice.


