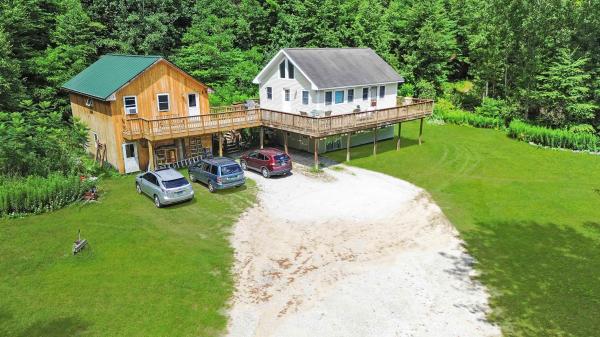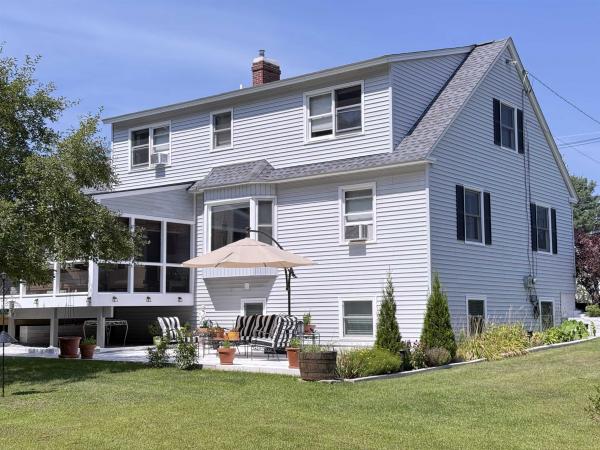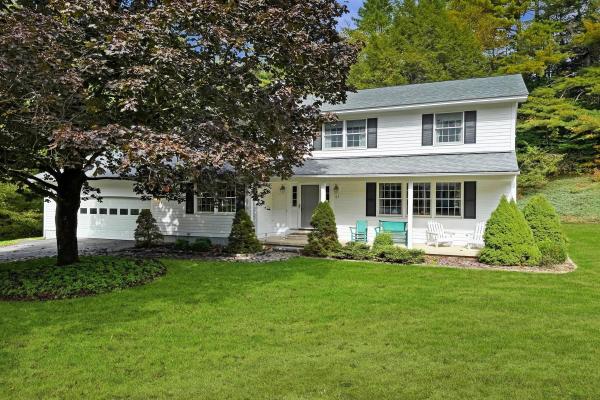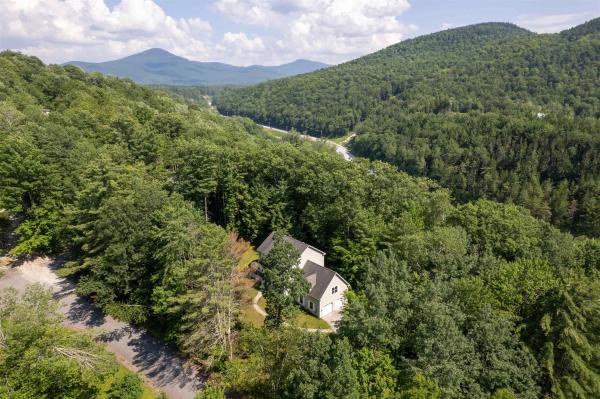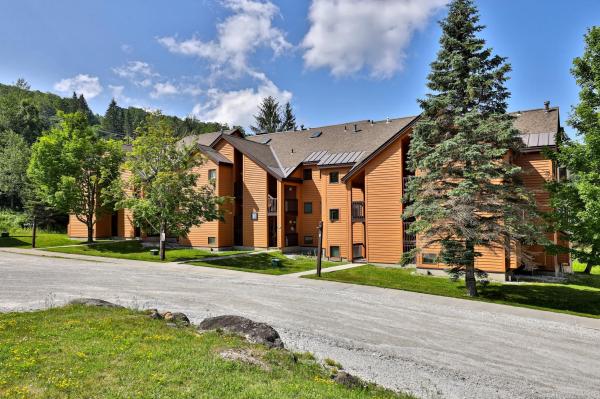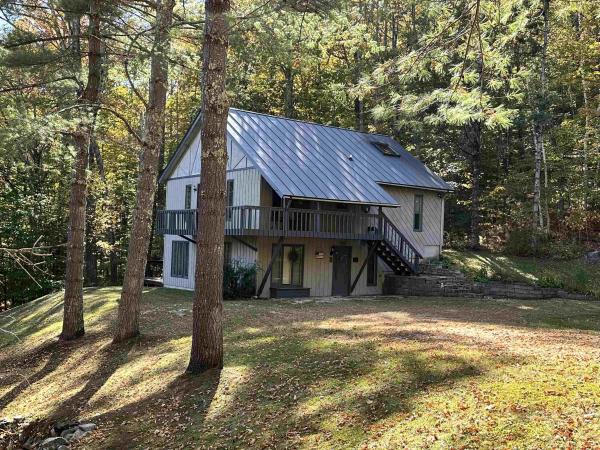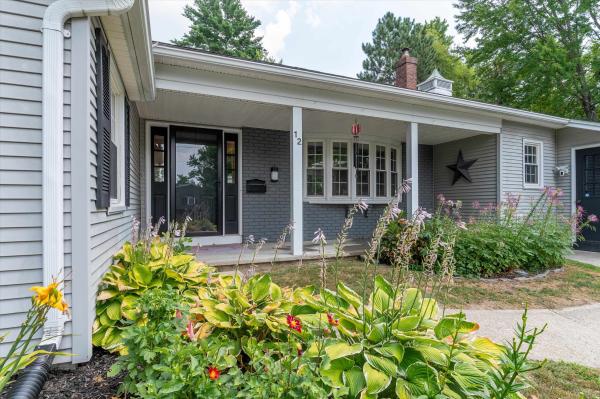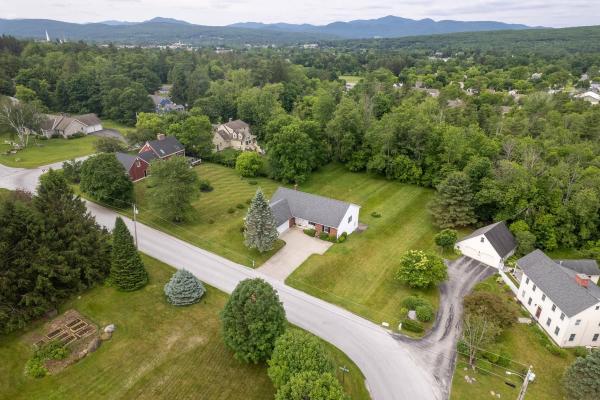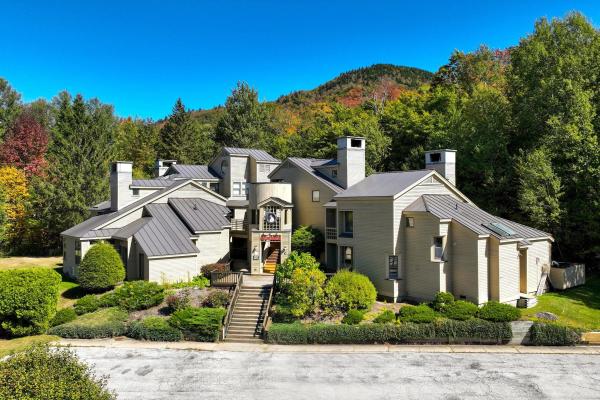At the very end of a private drive in Rutland Town, this secluded property offers three one-bedroom apartments (one with bonus room!)—two in a duplex and one above the detached garage. The duplex has already has an interior staircase and could very easily be used as a single family home if desired. Each unit showcases striking curly maple woodwork and abundant natural light from tall, oversized windows. One unit is in the final stages of completion, and the owner plans to finish it, bringing the total finished square footage of this property to over 2,260 square feet. Surrounded by woods with walking trails and peaceful mountain views, the setting is perfect for enjoying Vermont’s natural beauty. An expansive deck overlooks the serene outdoor space, ideal for relaxing or entertaining. Just 10 minutes to Pico and 15 minutes to Killington, the location is excellent for ski enthusiasts or as an investment with strong rental potential. Whether used for year-round tenants, seasonal rentals, or as a private getaway with income-producing opportunities, this property offers privacy, character, and convenience in a highly desirable location. Also listed as a Multi-Family under MLS# 5056190.
The minute you walk through the entry of this beautifully renovated cape located in Rutland Town, just mintues from the Rutland Country Club, you will fall in love! A great flowing floor plan with new kitchen bathed in natural light featuring a custom marble eating island, marble countertops and marble trim accented with new s/s appliances, recess lighting and a huge west facing window, framing in the most gorgeous view of the beautifully landscaped back yard.The large 20' living room is great for entrtaining and is open to the formal dining room, set just off the kitchen.The most charming sitting room with a white washed chimney opens onto a screened porch with a wood ceiling. New hardwood flooring throughout the first floor with the exception of the new 3/4 bathroom which offers marble flooring and a marble vanity. The full light lower level has the most gorgeous family room and primary bedroom with a newly installed full bath featuring marble floors and marble vanity. New carpeting in these rooms was just installed last week. Step outside to your private oasis - 1.14 +/- beautifully landscaped acres, featuring vibrant perennial gardens lined with marble trim, a marble patio, a trex deck, a garden storage shed, stonewall gardens and mature plantings. Just a short walk into the woods provides the most private picnic area with marble patio for the picnic table along with fire pit and barbecue. A two car attached garage. Come experience the charm, natural beauty and privacy.
Welcome to 27 Georgeanna Blvd, a beautifully maintained four bedroom, 3-bath Colonial nestled in one of Rutland Town's most popular neighborhoods. This spacious and inviting home offers the perfect blend of classic charm and modern convenience. Step inside to find a welcoming formal living room ideal for entertaining, a cozy den with a fireplace perfect for relaxing evenings, and a formal dining room for hosting memorable gatherings. The eat-in kitchen features ample cabinet space and overlooks the private back yard, while the main floor laundry adds everyday ease. Upstairs, you'll find four generously sized bedrooms including a primary suite with en-suite bath. The partially finished basement offers flexible space for a playroom, home gym, or office, while the attached 2-car garage provides convenient storage and direct entry. Set on a well-kept lot in a peaceful residential area, this home combines comfort, functionality, and timeless style. Located minutes from local schools, shopping and outdoor recreation. Don't miss the opportunity to make this wonderful property your new home!
Skiers take note: $20,000 off this beautifully crafted home. Perched on a peaceful 1.1-acre knoll, this Five-Star Energy Rated 2006 custom-built home offers 3 bedrooms, 3.5 bathrooms, and 3,100 sq. ft. of mindfully designed living space. Attention to detail shows throughout—from the warm-toned wood floors to the inviting propane fireplace that sets the tone for cozy Vermont winters. The well-proportioned kitchen is hallmarked by rich wooden cabinetry, granite countertops, and a breakfast bar that flows into the dining room, where a built-in buffet makes hosting both fun and effortless. A 23’ x 23’ sunlit Great Room with vaulted ceilings, skylights, and built-in bookshelves is perfect for game nights, movie marathons, or quiet afternoons with a book. Upstairs, the primary suite includes a walk-in closet and private bath—an ideal retreat for privacy. Two additional bedrooms, a full bath, and a convenient laundry room complete the second floor. The lower level offers a sheet-rocked attached garage with direct entry, a versatile bonus room with its own bath, and a mudroom featuring a walk-in ski closet—gear ready to hit the slopes in minutes. While at home, enjoy coffee on the covered front porch, summer evenings on the back deck, and the ease of low-maintenance vinyl siding. You’ll love being just six miles to Pico and 12 miles to Killington—putting skiing, summer fun on Chittenden Reservoir, snowmobiling, and nearby shopping and dining all at your doorstep!
Perfectly positioned beside the Little Pico Triple chairlift, this 3-bedroom, 2-bath Pico Village Square condo offers true ski-in/ski-out living. Wake up to fresh powder, enjoy breakfast in the fully remodeled kitchen, then step out your patio door and glide onto the slopes for first tracks. This end-unit is nicely appointed, fully furnished, and designed for comfort and flexibility, featuring a spacious primary bedroom and a second bedroom suite with hotel-style lockout. The bright, open living room — anchored by an elegant wood-burning fireplace — is the ideal place to gather for après-ski relaxation, while the dining area’s bay window frames lovely mountain views. The stylish kitchen boasts stainless steel appliances, white granite countertops, and a breakfast bar. Additional highlights include a generous mudroom entry with owner’s closet and washer/dryer, updated mechanicals, and a large ski locker. Whether hosting family and friends or enjoying your own private escape, this slopeside retreat makes the dream of mountain living a reality.
Welcome to your peaceful mountain retreat in the heart of Vermont's premiere ski country. Only minutes from Killington and Pico Mountains, this spacious 2.5-story, 4 bedroom, 3 bathroom home offers the perfect blend of rustic charm and modern comforts. All surrounded by Vermont’s natural beauty and stunning views of Killington Mountain. Step inside to a bright and open living space where the vaulted ceiling, exposed beams, and the large multi-floor windows frame the tranquil forest setting. The inviting great room features a grand stone hearth and wood stove, creating a cozy atmosphere after a day on the slopes. The adjoining dining area and kitchen make entertaining easy, with warm wood cabinetry, ample counter space, and a breakfast bar that’s perfect for gatherings. Off of this space is a wonderful wrap-around deck that offers unobstructed mountain views. Completing this level are two guest bedrooms with each offering its own sense of privacy and relaxation, highlighted by natural light and peaceful woodland or mountain views. The primary suite is located just above this space and has a private entrance overlooking the great room below. Downstairs, a finished walkout lower level provides flexible space for a media room, home office, or guest suite complete with a recessed ceiling, built-in shelving and an additional full bathroom. So if you are into skiing, snowmobiling, hiking, swimming or anything outdoors then this home is a must see. Welcome Home!
Your Vermont dream home awaits! This sprawling 5-bedroom, 3-bath sanctuary delivers space, style, and surprises at every turn. Sunlight pours through every room, making the home feel bright, open, and endlessly inviting. On the main level you’ll find a luxurious primary suite, two convenient ¾ baths (one newly renovated!), first-floor laundry, and an incredible lineup of living spaces: a game/sun room, family room, living room, private office, and even a sauna—yes, a sauna! The kitchen is a showpiece with stainless steel appliances, a wine cooler, gas range, hood vent, and a spacious island that’s perfect for cooking and entertaining. Upstairs, additional bedrooms provide room for everyone, while the finished basement offers flexible bonus space. The oversized 2-car garage—wired to charge up to four EVs—makes this home truly future-ready. Step outside to your private oasis: a sprawling back deck, above-ground pool, and a beautifully landscaped yard made for gatherings or peaceful evenings under the stars. Meticulously cared for and move-in ready, this home is the total package. Just minutes to Killington and Pico resorts, shopping in Rutland, Amtrak to NYC, under 2 hours to Albany, and 3 to Boston. This isn’t just a house—it’s Vermont living at its best! Schedule your showing today!
Stunning Brick Executive Ranch with Walkout Basement and Incredible Outdoor Living in Northeast City. Welcome to your dream home! This impeccably built brick executive ranch is the total package, solid construction, timeless elegance, and unbeatable versatility, all on a lush, oversized .76-acre lot in one of the city’s most desirable and walkable neighborhoods. Step inside to a show-stopping marble foyer that sets the tone for what’s to come. Sunlight pours into the spacious eat-in kitchen and formal dining and living rooms, all perfectly positioned to soak in the warm western sun. Whether you're hosting guests or enjoying a quiet evening, these sun-filled spaces feel like home. With gleaming hardwood floors, three generously sized bedrooms, and a private en suite bath in the primary, comfort meets class in every corner. And when it's time to relax or entertain, head out to your beautiful back deck, take in the peaceful setting, and let the kids or pets roam on the expansive green lawn. Downstairs, the walkout basement is a dream come true, featuring a huge family room, a cozy game and pool table nook, and a propane stove that makes snowy Vermont nights feel magical. With a convenient half bath on this level, there's no need to go back upstairs. But it doesn’t stop there. This home is energy efficient, with top-notch utilities that keep you comfortable while reducing costs. And with a third car garage offering plenty of room for storage, a workshop, or your favorite toys.
Ideally situated next to the Appalachian Trail, on the Killington shuttle route, and just across the road from Pico Ski Resort, Fox Hollow offers one of the most convenient locations in the Killington region — perfect for residential, vacation, or rental use. This fully updated two-level unit features an air-lock mudroom with built-ins for easy gear storage, an open floor plan with soaring vaulted ceilings and floor-to-ceiling fireplace, two bedrooms, two bathrooms and ample closet space. The remodeled kitchen boasts handsome cabinetry, gleaming granite countertops, plank tile flooring, stainless appliances, and a breakfast bar ideal for casual meals or entertaining. A wood-burning brick fireplace anchors the living and dining areas, creating a warm après-ski atmosphere. The spacious primary suite includes a newly renovated bathroom with a fully tiled, glass-enclosed walk-in shower. Upstairs you'll find a second private bedroom suite for guests featuring vaulted ceilings and a smartly updated bathroom. Fox Hollow amenities include a heated outdoor pool and tennis court and direct access the Appalachian Trail for hiking or snowshoeing. Offered fully furnished and move-in ready, this Fox Hollow condo is a rare find — call today!
© 2025 Northern New England Real Estate Network, Inc. All rights reserved. This information is deemed reliable but not guaranteed. The data relating to real estate for sale on this web site comes in part from the IDX Program of NNEREN. Subject to errors, omissions, prior sale, change or withdrawal without notice.


