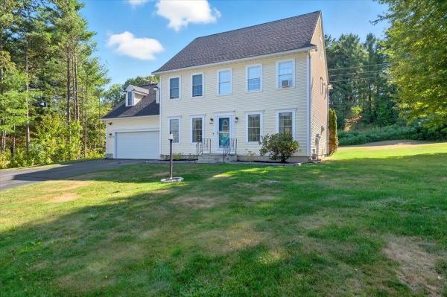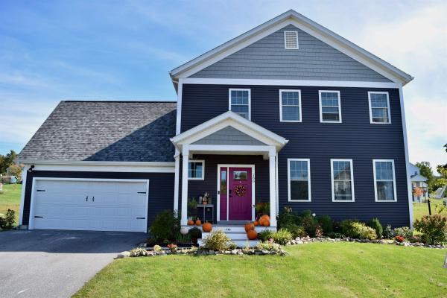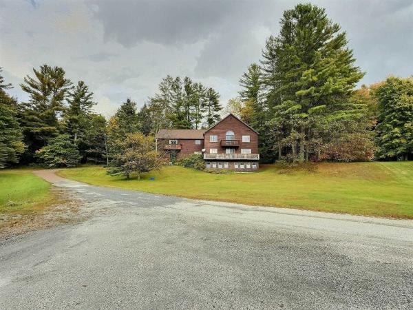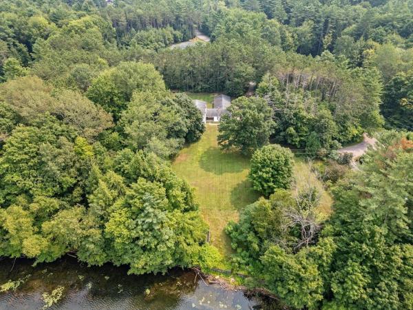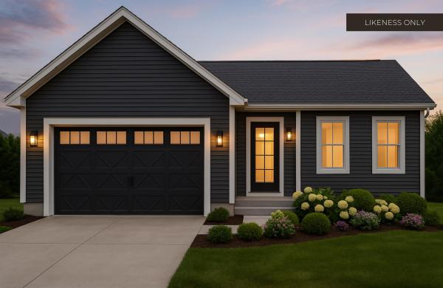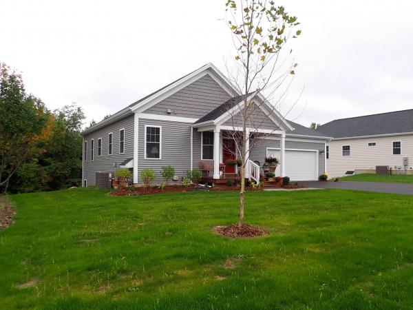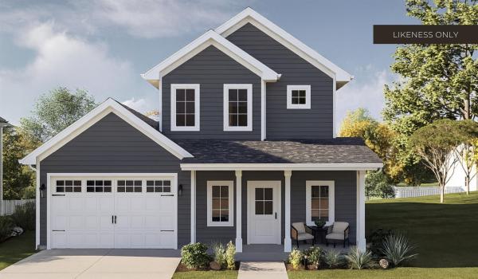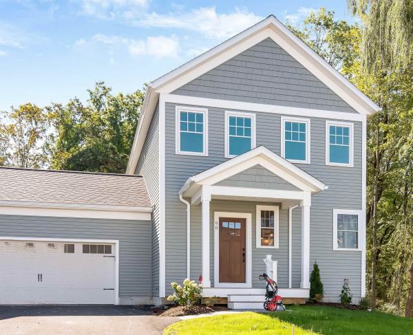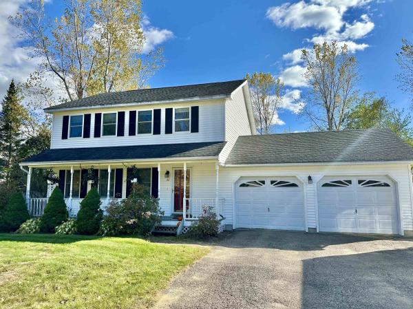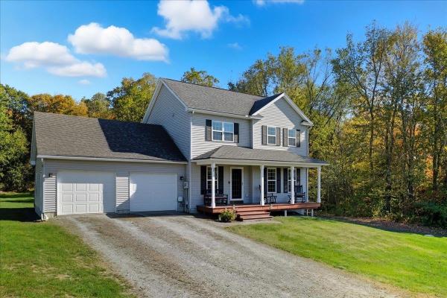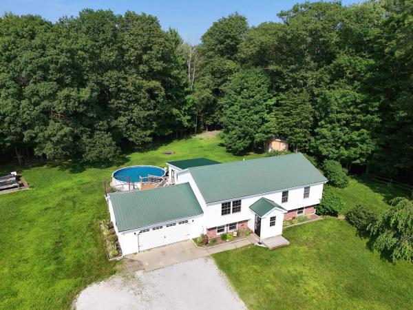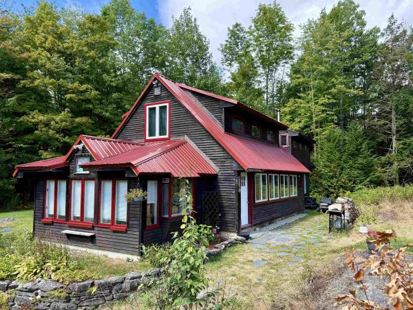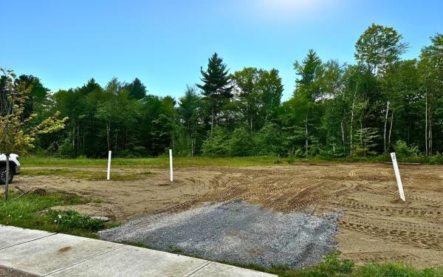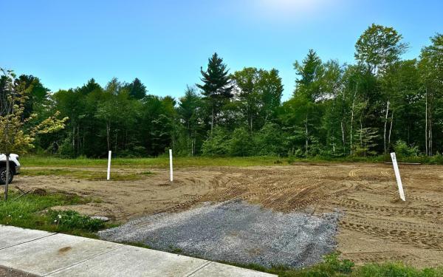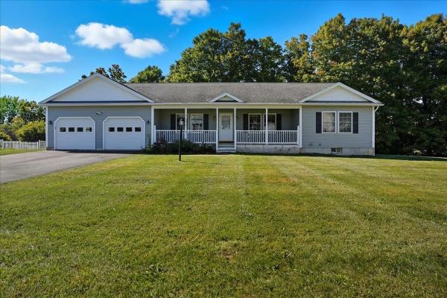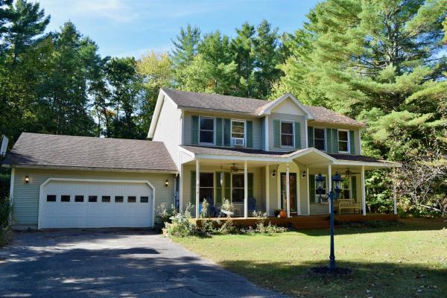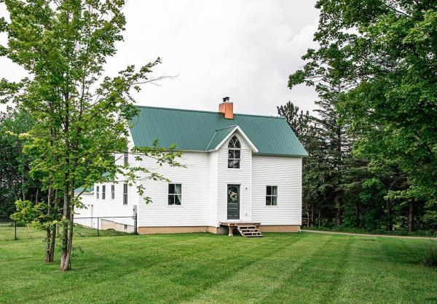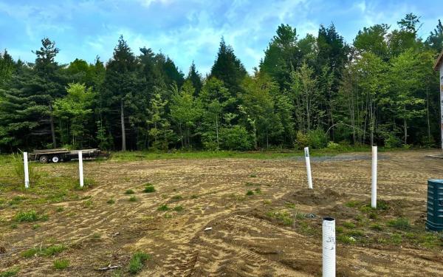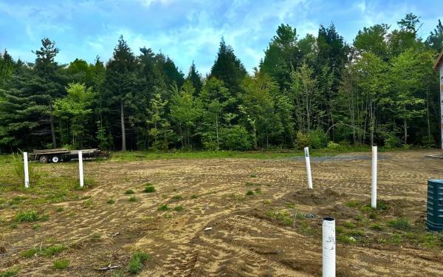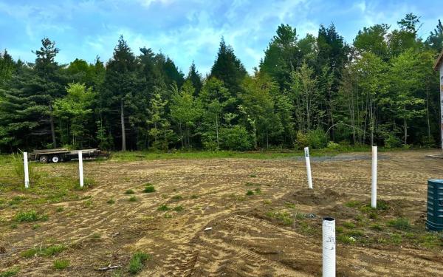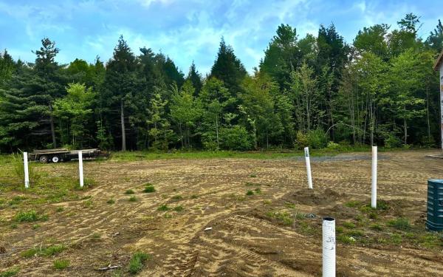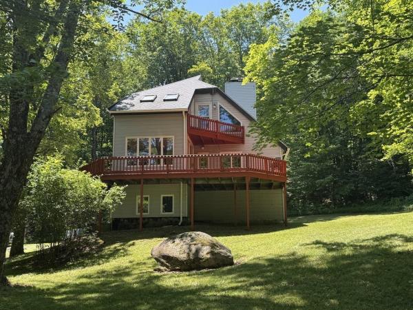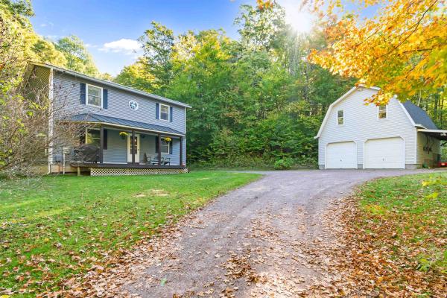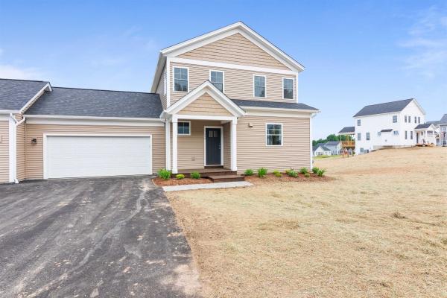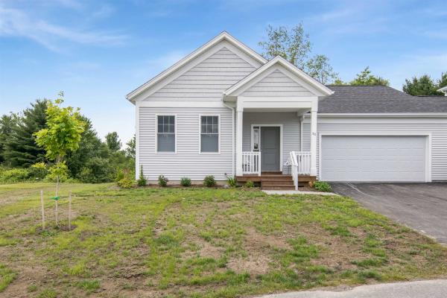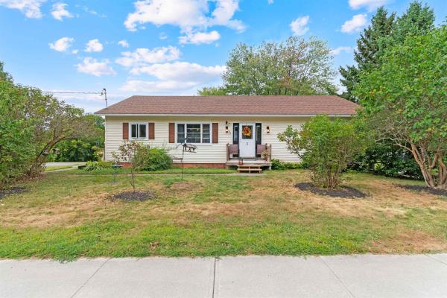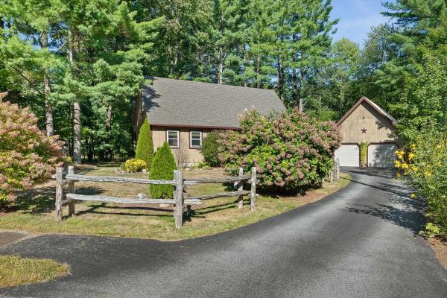Welcome to this beautifully updated Colonial nestled in the heart of Milton, Vermont! This spacious 5-bedroom, 3-bathroom home seamlessly blends timeless charm with modern updates across three well-appointed stories. Step inside to find generous living spaces, thoughtfully renovated with tasteful finishes throughout. The kitchen has been upgraded for both function and style, including a brand new gas stove (converted from electric in 2024), perfect for the home chef. Each of the three bathrooms has been updated with care and attention to detail, providing comfort and sophistication. This home is truly move-in ready with all new major systems installed in 2024, including a brand new roof, updated plumbing, heating, and electrical—offering peace of mind for years to come. Spread across three levels, the layout provides flexibility for growing households, guest accommodations, or remote work needs. And with abundant storage space throughout, you’ll never have to worry about finding room for everything. Set on a quiet street in a desirable Milton neighborhood, this Colonial is a rare find—blending character with the convenience of modern living. Don’t miss your chance to call this exceptional property home!
Built in 2022 by Sterling Homes, this beautiful 3-bed, 2.5-bath Colonial offers the perfect mix of modern comfort and small-town charm. Step inside to find a bright and welcoming layout with thoughtful finishes throughout. The kitchen features a large center island, stainless steel appliances, and ample counter space — ideal for prepping meals or gathering with friends. The adjoining living room feels cozy and inviting with its gas fireplace and abundant natural light. Upstairs, the spacious primary suite includes a walk-in closet and private bath, along with two additional bedrooms and a versatile office or guest room. The finished basement adds over 600 square feet of flexible living space — perfect for a media room, home gym, or play area — plus a separate utility/storage room. Outside, enjoy beautifully landscaped perennial beds, a sunny garden area, and plenty of space to relax on the back deck. The attached two-car garage provides convenience year-round. Located in a desirable neighborhood just minutes from schools, shops, and parks. This move-in-ready home combines style, function, and the joy of Vermont living.
Welcome to 15 Bellows Street in Fairfax, Vermont – a unique property with incredible potential. The spacious living room features soaring cathedral ceilings and abundant natural light, creating a warm and inviting atmosphere. This home also offers a potential income-producing unit, perfect for multigenerational living or added rental income. For those with vision, there’s an exciting opportunity to finish the indoor pool area, transforming it into a year-round retreat. With its versatile layout and exceptional possibilities, this property is a rare find in the heart of Fairfax. Showings begin on Sat Sept 27th.
This is a truly unique lakefront property with over 2 acres of land and the potential to be an incredible home. In its glory, this home had a tennis court, dock, indoor pool and hot tub, finished basement with a bar, and was the place to be! Right now it sits waiting to be brought back to the ultimate lake house retreat. Pulling up to the home, you'll see 5 garage bays, offering incredible storage for your cars, boats, etc. The breezeway brings you past the 1/2 bath and laundry area into the spacious kitchen. The kitchen looks into the pool room which has its own half bath and hot tub. Neither are full of water at the moment, and you could get creative with these spaces if you didn't need the pool. The main floor features 2 living spaces, each with a fireplace, an office, and a formal dining room. The second floor has 5 spacious bedrooms, one with an attached bath, and the other 4 share a full bathroom. In the basement you'll find a finished space large enough for a pool table, a built-in bar, 3/4 bathroom, and a bonus room as well as some unfinished storage space. The exterior of the home still shows where the tennis court was and in the front is a sprawling lawn overlooking Arrowhead Mountain Lake! This home is a must see!
Welcome to Rosewood Lane, featuring 7 building lots and over 26 acres of conservation land, including walking trails. Situated on a private gravel road, this small community offers the perfect blend of rural charm and modern convenience! Enjoy the proximity to Lake Arrowhead, Sand Bar and Niquette Bay State Parks, as well as other local amenities and easy interstate access. This to-be-built 1,450 square-foot home offers one level living on a .71-acre lot and with 2 beds, 2 baths! As you step inside, you’re welcomed with 9' ceilings throughout the main level, and off of the inviting foyer you’ll find the guest bedroom, with a full bath and a linen closet. Off the garage the spacious mudroom houses plenty of closet space and the laundry room. Opening into the main living area, you'll enjoy a spacious living room with large windows looking out to the back porch. The kitchen offers a 6' island and walk-in pantry, and the dining area is the perfect spot to enjoy meals with a door leading out to the back porch and yard. Off the kitchen and dining area you'll find the primary suite with a walk-in closet and a 3/4 en suite with double sinks. Each home in this neighborhood is equipped with public water, natural gas and a private conventional septic system.
Build your dream home in Dogwood Circle, a charming new neighborhood by Sterling Homes in the heart of Milton, Vermont. This thoughtfully planned community features 32 new residences, a mix of single-family and duplex homes with modern layouts and quality finishes. Ideally located just off Route 7,Dogwood Circle offers quick access to shopping, dining, schools, and parks. Residents can walk to the Milton Library or Bombardier Park, and enjoy an easy commute to both Burlington and St. Albans—just 20 minutes away. The featured Welchii Plan is a 2-bedroom, 2-bath townhouse with nearly 1,500 sq ft of living space. Inside, enjoy an open-concept layout with 9’ ceilings, large windows, and natural light throughout. The kitchen includes quartz countertops, stainless appliances, gas range, and a center island. The main level features a spacious living area, 1st floor laundry, half bath, and a mudroom off the attached two-car garage. The full basement with egress offers future finishing potential, including a possible 3rd bedroom. These energy-efficient, HRV system installed, solar-ready homes come with customization options and a two-year Sterling Homes warranty. You'll be guided through the 180-day building process by a dedicated coordinator and receive regular updates via an online portal. Schedule your appointment today and make Dogwood Circle your next home. Photos likeness only- home to be built, other plans are available.
Welcome to Rosewood Lane, featuring 7 building lots and over 26 acres of conservation land, including walking trails. Situated on a private gravel road, this small community offers the perfect blend of rural charm and modern convenience! Enjoy the proximity to Lake Arrowhead, Sand Bar and Niquette Bay State Parks, as well as other local amenities and easy interstate access. This to-be-built 1,425 square-foot home offers a compact but efficient floor plan with everything you need on a .72-acre lot. As you step inside, you’re welcomed with 9' ceilings throughout the main level, and a spacious mudroom to your left provides plenty of space for coats and shoes and connects to the 2-car garage. Tucked beyond, you’ll find a stackable laundry space as well as half bath. Opening into the main living area, you'll enjoy a cozy living room that flows seamlessly into the kitchen and dining areas. Off the dining area you'll find a sliding glass door leading to the backyard. Upstairs, two bedrooms share a jack and jill bath, and the primary suite features a walk-in closet and a 3/4 en suite with double sinks. Each home in this neighborhood is equipped with public water, natural gas and a private conventional septic system.
Build your dream home in Dogwood Circle, a charming new neighborhood by Sterling Homes in the heart of Milton, Vermont. This thoughtfully planned community features 32 new residences, a mix of single-family and duplex homes with modern layouts and quality finishes. Ideally located just off Route 7, Dogwood Circle offers quick access to shopping, dining, schools, and parks. Residents can walk to the Milton Library or Bombardier Park, and enjoy an easy commute to both Burlington and St. Albans—just 20 minutes away. The featured Pacific Plan is a 3-bedroom, 2.5-bath single family with nearly 1,800 sq ft of living space. Inside, enjoy an open-concept layout with 9’ ceilings, large windows, and natural light throughout. The kitchen includes quartz countertops, stainless appliances, gas range, and a center island. The main level also features a spacious living area, half bath, and a mudroom off the attached two-car garage. Upstairs, find three bedrooms including a primary suite with walk-in closet and private bath, plus a second-floor laundry room. The full basement with egress offers future finishing potential, including a possible 4th bedroom. These energy-efficient, solar-ready homes come with customization options and a two-year Sterling Homes warranty. You'll be guided through the 180-day building process by a dedicated coordinator and receive regular updates via an online portal. Schedule an appointment today! Photos likeness only- home to be built, other plans are available.
Located in Milton, this welcoming three-bedroom colonial offers a spacious wrap-around floor plan, a fenced backyard, and covered front and back porches that invite you to relax and enjoy the expansive yard. The bright kitchen, complete with stainless steel appliances and generous counter space, flows seamlessly into the dining room, while the large living room is filled with natural light from four windows. A convenient half bath is tucked just down the hall. Upstairs, you’ll find three generously sized bedrooms and two full baths, including a primary suite with its own ensuite. The partially finished basement provides built-in storage and flexible space ideal for a recreation room, home gym, or office. Outside, perennial gardens bloom throughout the seasons, and the backyard features storage sheds, a firepit, and a delightful clubhouse/swing set. Additional highlights include an attached two-car garage and plenty of room to spread out and enjoy.
Move right into this like-new, meticulously maintained 3-bed, 3-bath Colonial nestled in one of Fairfax’s most desirable neighborhoods. From a welcoming covered front porch to a spacious back deck perfect for relaxing or entertaining, this home truly has it all. A 2-car attached garage & numerous quality upgrades add to its appeal. Inside, the large kitchen stands out with stainless steel appliances, beautiful cabinetry, a generous center island, and a convenient walk-in pantry. The open layout flows seamlessly into the spacious living and dining areas, where sliding glass doors lead out to the back deck overlooking the private yard. The 1st floor also features a stylish half bath with tile flooring and a large tiled mudroom off the garage complete with a walk-in coat closet. Upstairs, the expansive primary suite includes a walk-in closet and a gorgeous en suite bath. Two additional bedrooms each offer ample closet space, and the upper level also features a bright full bath with tile flooring and a lovely transom window. The full basement offers great potential to finish for additional living space and currently provides laundry, storage, and direct stairway access to the garage. Situated on a fantastic lot with picturesque country views, this property also enjoys access to the river & direct access to nearly 12 acres of common land. Conveniently located just 30 minutes to Burlington, this stunning home combines quality, comfort, and convenience--an absolute must-see!
Tucked at the end of a dead-end road, this 3-bed, 2-bath raised ranch offers the best of both worlds—privacy and convenience. Located just minutes from the heart of Milton, the home sits on a spacious 1-acre lot surrounded by mature trees, creating a peaceful setting for everyday living. Inside, the open main level is filled with natural light and features a cozy sunroom overlooking the backyard. The recently updated main bathroom includes a washer and dryer for easy access. With two bedrooms and a home office on the main floor, the layout offers the option for single-level living. The lower level adds even more flexibility with a third bedroom, a ¾ bath, a large bonus room, and direct access to the two-car garage. Outside, the private backyard features an above-ground pool, raised garden beds, and two storage sheds for all your tools and toys. Just a short drive to schools, shopping, dining, and nature trails, this home offers space to grow and enjoy the outdoors, all in a neighborhood-like setting. Don't miss this opportunity to settle into this great property in Milton and schedule a viewing today!
Enjoy 12+ acres of peaceful living in your 4 bedroom, 2 bathroom Cape-style home in beautiful Westford! Only 15 minutes to Essex and 5 minutes to Fairfax, this property gives you the privacy you crave while still being close to amenities, stores, schools and entertainment. As you enter the home you come into the open kitchen, living and dining room space that is filled with light and windows, most of which have been replaced. To the left is an office space with its own entrance outside, making it easy to operate an in-home business. To the right of the kitchen you'll find your first floor laundry room and utility room. Beyond the kitchen you'll enter the family room with cozy wood stove, full bathroom, as well as a bonus room. It could be perfect for guests, another office location, or perhaps could become an in-law suite, as both the family room and the bonus room have their own outside entrances. Upstairs, to the right, you have a sitting nook with storage and two generous size bedrooms. To the left of the stairs you'll find a recently updated 3/4 bathroom, small bedroom and then the primary bedroom with walk in closet and vinyl plank flooring. Outside your landscape includes an impressive stone wall, perennials, fruit trees and berry bushes, grape vines, exposed ledge, walking trails, a chicken coop with fenced in area and a barn. This property has a lot to offer, and priced to allow you the ability to make your own improvements and add your personal touch!
Your Chance to Own in the Final Phase of Haydenberry Estates! Welcome to the long-anticipated final phase of Haydenberry Estates—featuring the most coveted outer circle lots in the community. These rare townhomes offer maximum privacy with private, tree-lined backyards—a true rarity in townhome living! The Haven Plan is thoughtfully designed for easy, one-level living, with a spacious first-floor primary suite that provides comfort and convenience. Upstairs, you'll find two large additional bedrooms, each with its own full bath—perfect for guests, family, or flexible living space. Situated on over 15 acres of shared common land, this beautifully planned neighborhood offers a tranquil setting with unmatched access to Milton’s parks, shopping, dining, schools, and fitness centers—all just minutes from I-89, and a quick drive to Georgia and Colchester. Inside, enjoy premium finishes such as hardwood and tile flooring, granite countertops, stainless steel appliances, and a gas fireplace. Each home includes a full basement with egress windows, providing excellent potential for future expansion. Best of all, these are PUD townhomes on footprint lots, allowing for single-family home financing—with no condo financing restrictions and significant monthly savings on your mortgage. Now is your chance to personalize your finishes and secure a home in Milton’s most desirable new community—before pricing changes and the final homes are gone!
Your Chance to Own in the Final Phase of Haydenberry Estates! Welcome to the long-anticipated final phase of Haydenberry Estates—featuring the most coveted outer circle lots in the community. These rare townhomes offer maximum privacy with private, tree-lined backyards—a true rarity in townhome living! The Haven Plan is thoughtfully designed for easy, one-level living, with a spacious first-floor primary suite that provides comfort and convenience. Upstairs, you'll find two large additional bedrooms, each with its own full bath—perfect for guests, family, or flexible living space. Situated on over 15 acres of shared common land, this beautifully planned neighborhood offers a tranquil setting with unmatched access to Milton’s parks, shopping, dining, schools, and fitness centers—all just minutes from I-89, and a quick drive to Georgia and Colchester. Inside, enjoy premium finishes such as hardwood and tile flooring, granite countertops, stainless steel appliances, and a gas fireplace. Each home includes a full basement with egress windows, providing excellent potential for future expansion. Best of all, these are PUD townhomes on footprint lots, allowing for single-family home financing—with no condo financing restrictions and significant monthly savings on your mortgage. Now is your chance to personalize your finishes and secure a home in Milton’s most desirable new community—before pricing changes and the final homes are gone!
One-level living at its finest! This 3-bedroom, 2-bath ranch sits on .47 acres and offers a spacious kitchen with breakfast bar opening to the dining area, ideal for entertaining. The sunny living room overlooks the front yard, while the first-floor laundry/mudroom off the garage adds convenience. The primary bedroom features a 3/4 bath, accompanied by two guest bedrooms. Start your mornings on the charming front porch with a cup of coffee, and unwind in the four-season sunroom overlooking the private yard. Oversized 2 car garage with access to basement. Conveniently located with easy access to the town center, schools, Lake Arrowhead, St. Albans, and Burlington
Welcome home to this beautiful 3-bedroom, 2.5-bath Colonial nestled in a nice little neighborhood. Step inside to find an inviting floor plan that blends comfort and functionality, featuring an updated kitchen perfect for cooking and entertaining. The spacious living and dining areas offer plenty of natural light, making it easy to gather with family and friends. The main level also includes a flexible bonus room — ideal for a home office, playroom, or creative space — offering the versatility every household needs. Upstairs, you’ll find a lovely primary suite complete with a walk-in closet and recently updated private bath, along with two additional bedrooms and a full bath. The basement expands your living options with a partially finished basement — more than half is finished, offering space for a family room, game room, or home gym, while the remaining portion provides ample storage and utility space. New boiler. Outside, enjoy the large back deck overlooking a great yard — ideal for summer barbecues, playtime, or relaxing by the above-ground pool. Conveniently located close to schools, shops, and local amenities, this home combines small-town charm with easy access to nearby commuting routes. A wonderful opportunity to make Milton your home! Showings begin on Friday 10/10/2025.
MOTIVATED SELLERS! WILLING TO CONSIDER ALL CREATIVE OFFERS, TO INCLUDE SELLERS TO PAY DOWN BUYER INTEREST RATE, SELLER TO PAY BUYER CLOSING COSTS. OPEN HOUSE 8/10 10AM-NOON! Faithfully replicating the original residence that once stood on the lot, the home was thoughtfully designed featuring large ornate windows that evoke a bygone era, allowing natural light to illuminate the spacious interior and plenty of space to spread out. Inside, the farmhouse style kitchen with a walk-in pantry and eat in kitchen invites gatherings. One large room on the first floor is currently used as an office but could be used as a formal dining room. Upstairs, 3 generously sized bedrooms and 2 bathrooms as well as 2nd floor laundry offer comfort and convenience, while energy-efficient systems ensure sustainability without sacrificing style. The original exterior doors have been lovingly restored, preserving a tangible connection to the home’s heritage. Sitting on 1.08 acres, the property offers ample space to enjoy the outdoors, with a partially fenced yard providing space for the pets or kids to play safely. Beyond its impressive design, this home boasts a two-car garage offering ample storage with direct access to the basement. Located within walking distance to schools, library, community center and stores. This home offers a truly unique opportunity to own a piece of history reimagined for today. Fire station typically does not run sirens when responding to calls between 9pm and 7am.
Welcome to the long-anticipated final phase of Haydenberry Estates—featuring the most coveted outer loop lots in the community. These rare townhomes offer maximum privacy with private backyards that back directly to the treeline—a truly unique feature in townhome living! This Laurel Plan boasts 3 spacious bedrooms upstairs and a bright, open-concept main level designed for modern lifestyles. You'll love the high-end finishes, including hardwood and tile floors, granite countertops, stainless steel appliances, and a cozy gas fireplace. Plus, each home includes a basement with egress windows, perfect for future expansion. Set on over 15 acres of shared common land, this thoughtfully planned neighborhood offers a quiet, natural setting with easy access to shopping, dining, schools, gyms, and Milton’s amazing parks—all just minutes from I-89 and a short drive to both Georgia and Colchester. And here’s a key advantage: These PUD townhomes are on footprint lots and qualify for single-family home financing, eliminating condo loan restrictions and offering significant savings on your monthly mortgage. Act now to personalize your finishes and secure your spot in Milton’s most desirable new neighborhood—before pricing adjusts and these final homes are gone!
Welcome to the long-anticipated final phase of Haydenberry Estates—featuring the most coveted outer loop lots in the community. These rare townhomes offer maximum privacy with private backyards that back directly to the treeline—a truly unique feature in townhome living! This Laurel Plan boasts 3 spacious bedrooms upstairs and a bright, open-concept main level designed for modern lifestyles. You'll love the high-end finishes, including hardwood and tile floors, granite countertops, stainless steel appliances, and a cozy gas fireplace. Plus, each home includes a basement with egress windows, perfect for future expansion. Set on over 15 acres of shared common land, this thoughtfully planned neighborhood offers a quiet, natural setting with easy access to shopping, dining, schools, gyms, and Milton’s amazing parks—all just minutes from I-89 and a short drive to both Georgia and Colchester. And here’s a key advantage: These PUD townhomes are on footprint lots and qualify for single-family home financing, eliminating condo loan restrictions and offering significant savings on your monthly mortgage. Act now to personalize your finishes and secure your spot in Milton’s most desirable new neighborhood—before pricing adjusts and these final homes are gone!
Welcome to the long-anticipated final phase of Haydenberry Estates—featuring the most coveted outer loop lots in the community. These rare townhomes offer maximum privacy with private backyards that back directly to the treeline—a truly unique feature in townhome living! This Laurel Plan boasts 3 spacious bedrooms upstairs and a bright, open-concept main level designed for modern lifestyles. You'll love the high-end finishes, including hardwood and tile floors, granite countertops, stainless steel appliances, and a cozy gas fireplace. Plus, each home includes a basement with egress windows, perfect for future expansion. Set on over 15 acres of shared common land, this thoughtfully planned neighborhood offers a quiet, natural setting with easy access to shopping, dining, schools, gyms, and Milton’s amazing parks—all just minutes from I-89 and a short drive to both Georgia and Colchester. And here’s a key advantage: These PUD townhomes are on footprint lots and qualify for single-family home financing, eliminating condo loan restrictions and offering significant savings on your monthly mortgage. Act now to personalize your finishes and secure your spot in Milton’s most desirable new neighborhood—before pricing adjusts and these final homes are gone!
Welcome to the long-anticipated final phase of Haydenberry Estates—featuring the most coveted outer loop lots in the community. These rare townhomes offer maximum privacy with private backyards that back directly to the treeline—a truly unique feature in townhome living! This Laurel Plan boasts 3 spacious bedrooms upstairs and a bright, open-concept main level designed for modern lifestyles. You'll love the high-end finishes, including hardwood and tile floors, granite countertops, stainless steel appliances, and a cozy gas fireplace. Plus, each home includes a basement with egress windows, perfect for future expansion. Set on over 15 acres of shared common land, this thoughtfully planned neighborhood offers a quiet, natural setting with easy access to shopping, dining, schools, gyms, and Milton’s amazing parks—all just minutes from I-89 and a short drive to both Georgia and Colchester. And here’s a key advantage: These PUD townhomes are on footprint lots and qualify for single-family home financing, eliminating condo loan restrictions and offering significant savings on your monthly mortgage. Act now to personalize your finishes and secure your spot in Milton’s most desirable new neighborhood—before pricing adjusts and these final homes are gone!
Architecturally designed contemporary nestled on a 1.28-acre lot with a spacious yard surrounded by mature woods. This unique home offers a flexible floor plan with 2–3 bedrooms and 2.5 baths, featuring hardwood floors and natural light throughout. The inviting living room boasts cathedral ceilings and a cozy pellet stove, while the kitchen includes a breakfast bar and opens to a sunny dining area with sliding glass doors to an expansive wraparound deck - perfect for outdoor dining or relaxing. Upstairs, the private primary suite offers a balcony, multiple closets, and a 5-piece en suite bath with jetted tub and laundry. The lower level includes a rec room, den, full bath, and a 2-car garage with a rubber floor. Additional highlights include another pellet stove, a heat pump, surround sound wiring, and a new fiberglass shingle roof. Enjoy direct access to a neighborhood trail network and the peace of a dead-end country road, all just minutes from Westford and Milton village amenities.
Discover a property that perfectly balances space, comfort, and Vermont charm. Set on a scenic 10.1-acre lot, this colonial-style home offers privacy, versatility, and ample space to live, work, and unwind. With three generous bedrooms, two full baths, and multiple adaptable living areas, it is designed for both comfort and everyday functionality. The main level features a bright dining room, inviting living room, functional kitchen, full bath, and a flexible bonus room ideal for a home office, guest space, or playroom. Upstairs, all three bedrooms, a second full bath, and a cozy family area provide space for relaxation or media enjoyment. The lower level offers a large recreation room perfect for hobbies, exercise, or casual entertaining. Outside, a detached two-car garage includes a dedicated workshop area suited for creative projects, gear storage, or potential studio use. Surrounded by mature woods, the property provides plenty of outdoor opportunities, from gardening and exploring to enjoying the natural setting. Located in Milton, this home blends charm and tranquility with convenient access to schools, amenities, recreation, and commuter routes.
Build your dream home in Dogwood Circle, a charming new neighborhood by Sterling Homes in the heart of Milton, Vermont. This thoughtfully planned community features 32 new residences, a mix of single-family and duplex homes with modern layouts and quality finishes. Ideally located just off Route 7,Dogwood Circle offers quick access to shopping, dining, schools, and parks. Residents can walk to the Milton Library or Bombardier Park, and enjoy an easy commute to both Burlington and St. Albans—just 20 minutes away. The featured Gray Plan is a 3-bedroom, 2.5-bath townhouse with nearly 1,600 sq ft of living space. Inside, enjoy an open-concept layout with 9’ ceilings, large windows, and natural light throughout. The kitchen includes quartz countertops, stainless appliances, gas range, and a center island. The main level also features a spacious living area, half bath, and a mudroom off the attached two-car garage. Upstairs, find three bedrooms including a primary suite with private bath. The full basement with egress offers future finishing potential, including a possible 4th bedroom. These energy-efficient, solar-ready homes come with customization options and a two-year Sterling Homes warranty. You'll be guided through the 180-day building process by a dedicated coordinator and receive regular updates via an online portal. Schedule your appointment today and make Dogwood Circle your next home. Photos are likeness only- home to be built.
Build your dream home in Dogwood Circle, a charming new neighborhood by Sterling Homes in the heart of Milton, Vermont. This thoughtfully planned community features 32 new residences, a mix of single-family and duplex homes with modern layouts and quality finishes. Ideally located just off Route 7, Dogwood Circle offers quick access to shopping, dining, schools, and parks. Residents can walk to the Milton Library or Bombardier Park, and enjoy an easy commute to both Burlington and St. Albans—just 20 minutes away. The featured Kousa Plan is a 2-bedroom, 2-bath one level townhouse with nearly 1,400 sq ft of living space. Inside, enjoy an open-concept layout with 9’ ceilings, large windows, and natural light throughout. The kitchen includes quartz countertops, stainless appliances, gas range, and a center island. This single level home also features a spacious living area and a mudroom off the attached two-car garage. The full basement with egress offers future finishing potential, including a possible 3rd bedroom. These energy-efficient, solar-ready homes come with customization options and a two-year Sterling Homes warranty. You'll be guided through the 180-day building process by a dedicated coordinator and receive regular updates via an online portal. Schedule your appointment today and make Dogwood Circle your next home. Photos likeness only- home to be built, other plans are available.
Welcome to 52 Maplewood, a well-maintained ranch in one of Milton’s most desirable neighborhoods with seasonal views of Lake Arrowhead. This home offers the ease of single-level living with the added flexibility of a finished basement, all set on a generous sized lot. Inside, a spacious entryway provides a warm welcome and practical storage. The bright living room flows into a sunny bonus room—perfect for relaxing or entertaining. The large kitchen features a breakfast bar with seating and opens to a generous dining area. The main level includes two well-sized bedrooms, including a primary suite with direct deck access to sip your morning coffee and take in the view. A second full bath completes the upstairs layout. Downstairs, the finished basement offers a third bedroom, additional bonus rooms ideal for office or rec space, brand-new carpet, and plenty of storage. Recent updates include fresh paint and new flooring in several areas. Outside, enjoy a spacious yard for play and gardening, a large shed, and under-deck storage for tools and equipment. Located on a quiet, sought-after street with easy access to local amenities and recreation, this home blends comfort, functionality, and natural beauty in one inviting package. Less than 5 min from center of Milton, along with access to Westford and Georgia, this home offers convenience with a sense of community.
4 Bedroom Cape Full of Charm and Comfort! Lovingly cared for over the years, this beautiful Cape is tucked into a quiet neighborhood where every season feels like home. Step inside and you’ll find a sunlit floorplan that invites gatherings—whether it’s morning coffee at the breakfast bar, or evenings filled with laughter that spill from the kitchen into the living spaces. With four spacious bedrooms and one and a half baths, there’s room for everyone to settle in. The finished basement with its egress window adds another layer of living space, while a spacious mudroom and under stair storage keeps daily life organized. Outside, the property blossoms into a retreat of its own. Carefully landscaped perennial gardens frame a gentle waterfall, filling the air with a calming soundtrack. A detached two-car garage with upstairs storage and shed provide space for tools and toys, leaving the yard open for play or quiet reflection. And for those who crave a connection to the outdoors, walking trails are just steps away, perfect for spotting birds, stretching your legs, or simply letting the day unwind. Close to shopping and schools with easy access to I89, make this home private while easy access to all amenities. Open House Sunday 9/28 1-3 pm.
© 2025 Northern New England Real Estate Network, Inc. All rights reserved. This information is deemed reliable but not guaranteed. The data relating to real estate for sale on this web site comes in part from the IDX Program of NNEREN. Subject to errors, omissions, prior sale, change or withdrawal without notice.


