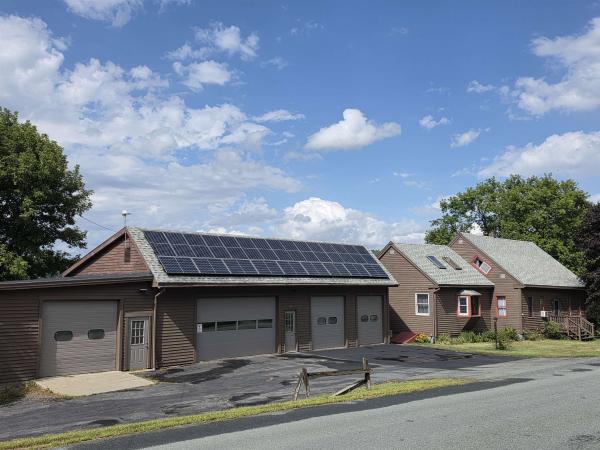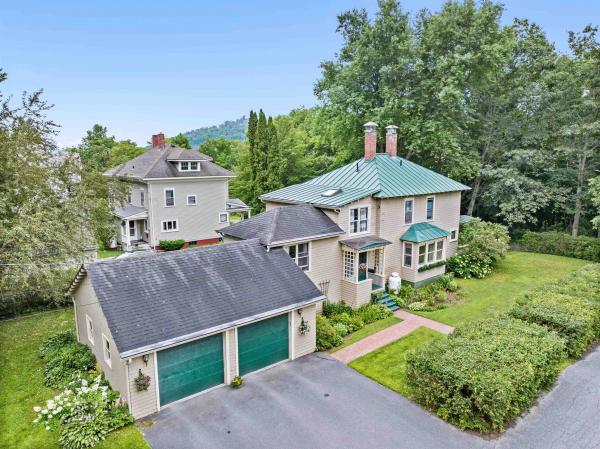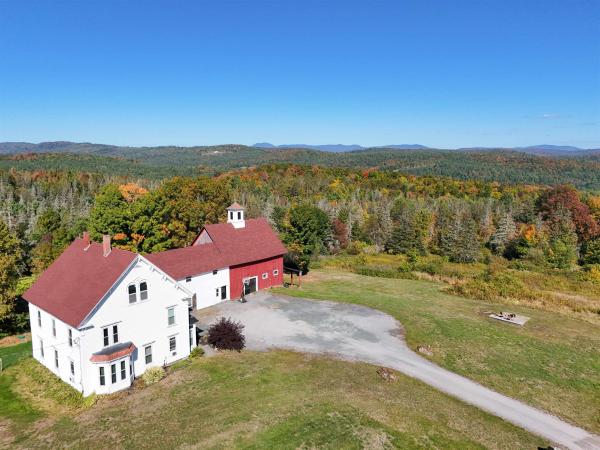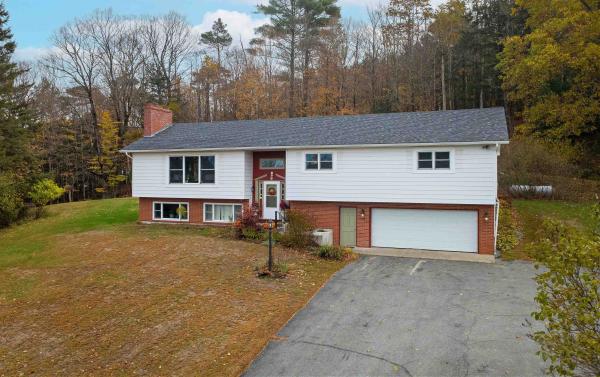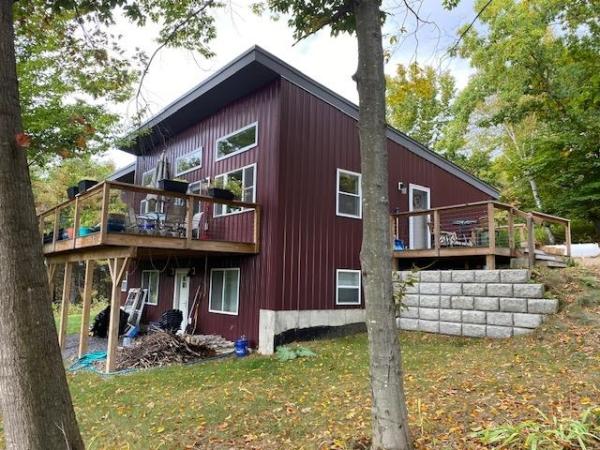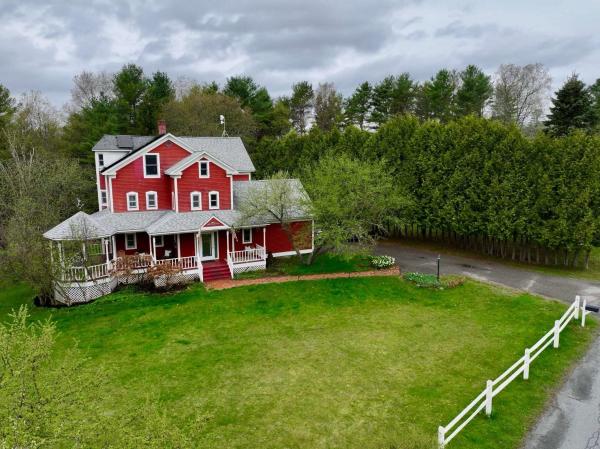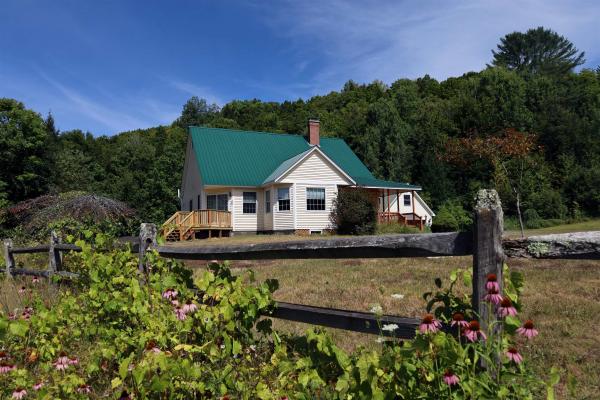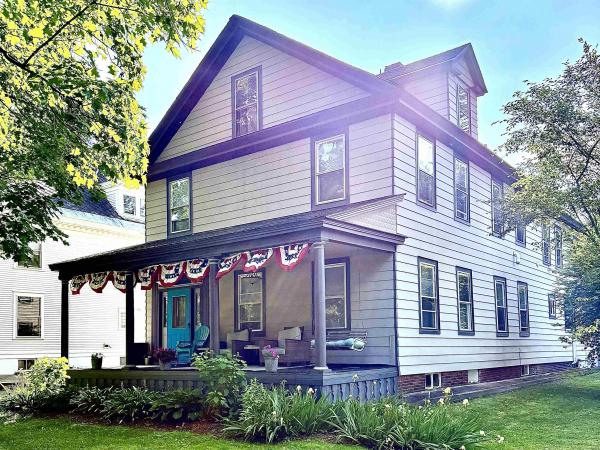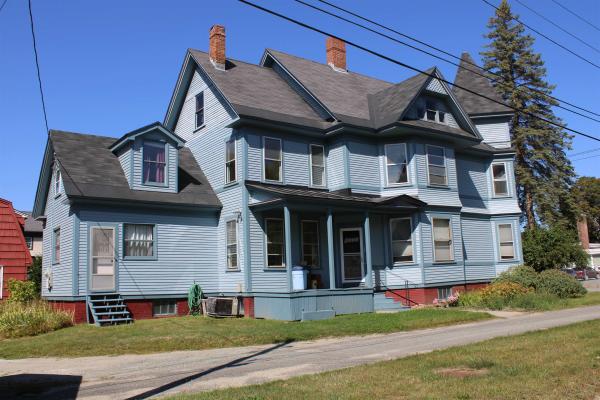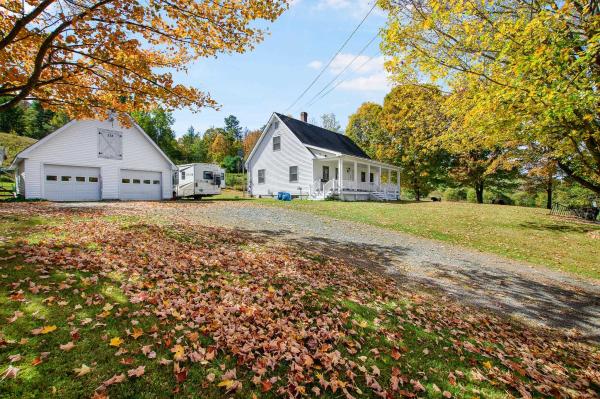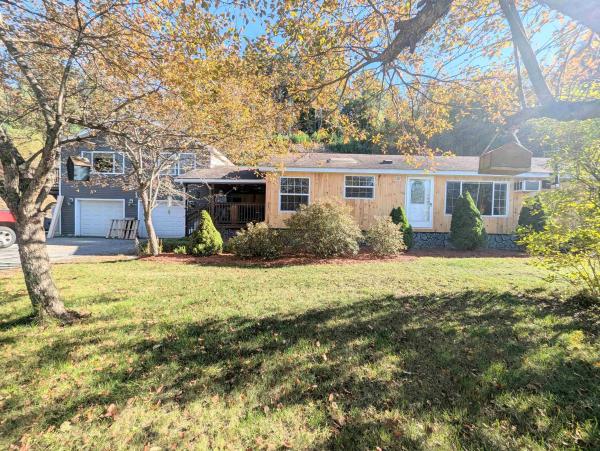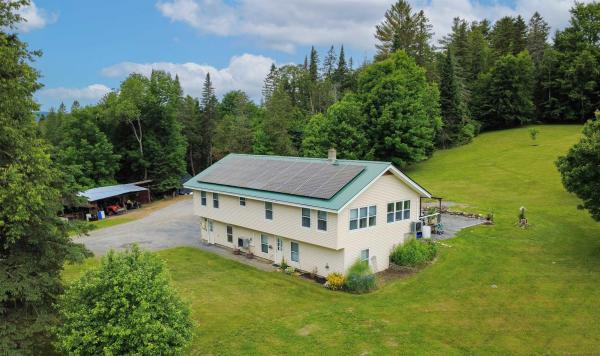The beautiful setting of this home is captivating as you overlook farm fields from your expansive private deck, watching the turkeys meander by or a doe and her fawn pop up from an early morning nap. Relaxing in this outdoor space with your wake-up coffee, or enjoying the sunset at the end of your day is truly relaxing. Sited on 1.17 surveyed acres, just out of town in a country setting, this 1810 Cape style home has had major renovations - previous owner raised the house & poured a full concrete foundation! Improvements include a brand new kitchen w/exposed beams & skylights. The island has cabinets, roll-out quiet-close drawers, boasts seating for 3-4 & has a built-in glass top range. You'll love the bay window over the stainless steel sink, the handy office/homework station & plenty of Kraftmaid cabinets. Step out the atrium doors to the back deck, roll out the remote control awning to adjust the sun setting at days' end. On the main floor, you have a walk in pantry w/laundry rm, a large living rm w/lots of light, a full bath, a 2nd bedrm or office, & a lg primary suite with 3/4 bath. Upstairs are 2 big bedrms w/closets, letting in lots of light, one bedrm can be accessed via kitchen/balcony. The full basement is complete w/bulkhead, new HW tank, storage space, & a bonus room for toys, music rm, or family rm. There's a 20x60 shed, plus detached workshop/6 car heated garage. Solar panels installed in 2019/huge savings! High school choice. A beautiful place to call Home!
"On The Hill" in St. Johnsbury , this four bedroom vintage Victorian blends timeless charm with modern updates, quietly nestled on a road so hidden, many locals don't even know it's there. The setting feels like a secret garden just minutes from schools, NVRH Hospital, and the best of town life. With its classic lines and thoughtful landscaping, the home makes a striking first impression. Big windows invite natural light throughout the day and offer lovely views out to the covered front porch and rolling lawn, perfect for morning coffee, porch soirees, or napping in a hammock. Inside, the character shines: a beautiful wooden hearth surrounds a propane fireplace in the living room, anchoring the space with warmth and history. The kitchen and bathrooms have been stylishly updated, offering a fresh feel while keeping with the home's vintage soul. From hardwood floors to crafted trim work, every corner speaks to its heritage. Four spacious bedrooms provide flexible options for family, guests, or home office space. A sturdy metal roof and traditional clapboard siding promise low maintenance for years to come. This is one of those special homes that rarely hits the market, a quiet retreat right in the heart of town. Whether you're looking for room to grow, work-from-home comfort, or simply a beautiful place to land. St J offers choice at the high school level. This home is minutes from St Johnsbury Academy. View the 3D tour. Call now to schedule a private showing.
Step back in time without giving up modern comforts in this beautifully updated 1870’s home in Danville, Vermont. Thoughtful renovations highlight the character of the original farmhouse, wood details, charming lines, and inviting spaces, while blending in the updates you’ll appreciate in today’s living. The main level features a spacious kitchen perfect for gatherings, an adjoining dining area, and a light-filled living room that frames long mountain views. A first-floor suite offers bay windows, a private sitting room, and its own bath, creating a retreat that feels both historic and refreshed. Upstairs, you’ll find additional bedrooms ready to welcome family or guests. The attached ell, with its soaring ceilings, is partially finished and primed for your personal vision whether that’s a game room, studio, or something entirely your own. An added bonus is the separate studio apartment with private entrance and bath, ideal for guests, extended family, or potential rental income. The classic barn on the property has two stalls, frost-free water, and flexible space for storage, hobbies, or livestock. Outside, the front porch and stone patio set the scene for enjoying Vermont’s changing seasons. Danville, known for its small-town charm, seasonal festivals, and scenic beauty, offers a quintessential Vermont lifestyle. Joe’s Pond, the Lamoille Valley Rail Trail, and VAST access are just minutes away, while I-91 and I-93 make for easy commuting.
Set at the end of a quiet cul-de-sac with direct access to the St. Johnsbury Town Forest, this home pairs in-town convenience with the peaceful feel of country living. The location is hard to beat low-traffic setting, yet just minutes to schools, shops, restaurants, and all St. Johnsbury amenities. Inside, thoughtful updates shine throughout, starting with the brand-new kitchen featuring new cabinets, counters, appliances, and a center island that opens to the dining area and living room. The main level now offers a comfortable open-concept flow, anchored by a cozy fireplace and filled with natural light. You’ll find three bedrooms and two baths, including a primary suite with private bath. The lower level expands your living space with a large family room with fireplace, a home office, and a third bath, plus direct access to the attached garage. All new windows were installed this year, and heat pumps provide efficient year-round heating and cooling. Outside, the spacious yard is perfect for relaxing or entertaining complete with a deck and gazebo, above-ground pool, stone patio with firepit, and room for gardens or play. The home sits gracefully above the road, framed by established perennials and a handy garden shed. A wonderful spot to enjoy Vermont life in every season.
So much space in this 2007 log home built high on a mountain top. Views of Mt. Washington and Burke Mtn. Gorgeous sunrises and sunsets. 68.41+/- surveyed acres. The base of the lot boundries the Lamoille Valley Trail. Walk, bike, snowmobile, hunt all over the land. 4 Bedrooms, 3 Baths, Sunroom, decks, exposed beams, vaulted ceilings of this well built home match the natural setting of the outdoors. Utilize the 16X24 outbuilding and the chicken coop. Enjoy the established garden area and fruit trees. The home offers a ground level 1 bedroom, 3/4 Bath for in-laws, guests or possible income producing rental. The primary home is spacious and comfortable with plenty of room to spread out, work, play on multiple levels including an unnfinished attic space. See the floor plans. High School Choice. Very close to town, Burke Mtn, Kingdom Trails and more. 48 Hour notice. NO DRIVE BYS. The private road had damage during last years rains. Repair is starting soon but for now it is strongly recommended to drive a high clearance SUV or truck. Boundry line starts at the gate.
This home is a very unique 4 bedroom, 3 bath home in an isolated, quiet location yet central to town and the hospital. Very energy efficient and low maintenance. Ideal for those who need to live on one floor. Owner has a real estate license in NH.
Set in one of St. Johnsbury’s most desirable neighborhoods, this spacious Victorian blends timeless charm with thoughtful updates both inside and out. The classic wraparound porch, updated with a new ceiling and fan, invites you in to a warm and versatile home on nearly half an acre. Inside, you’ll find a bright and flowing layout with a large living room, sunny dining room, an L-shaped kitchen with newer appliances and a cozy breakfast nook. Upstairs offers four bedrooms, including a primary suite with its own bath and walk-in closet, plus a full shared bath. The fully renovated third floor adds even more living space - set up as an in-law-style suite with its own bedroom, living and dining areas, and a stylish ¾ bath. Whether you use it as the new primary suite, guest space, or office, this level adds major flexibility. The finished basement includes a family room, full bath, laundry, and bonus space with its own entrance. Outdoors, you're just steps from Arlington Woods Conservation Area - perfect for trail walks and enjoying nature close to home. Other highlights include updated heating controls on each floor, ceiling fans throughout, an EV charger, and owned solar panels that help keep your electric bills low (sometimes even $0). This is a well-maintained home with space to spread out, entertain, and settle in for years to come.
Just a spectacular property and location! This home is situated on over 23 ac of land with local mountain views and complete privacy. There are some woods trails with hunting out your door and a 100 yd target range. This home offers a large entry space that could be used as an office or mudroom, formal dining room, large kitchen, living room, primary bedroom w/garden tub and shower, a second bedroom and another full bath. There is an unfinished 2nd floor area with coiled copper ready for use that could add additional space if needed. The basement is plumbed with sewer connection for a bathroom and is daylight and walkout offering a ton of storage and additional living space if needed! The detached, 2-car garage has storage above to boot! Located within minutes to Danville and St Johnsbury villages as well as Route 2 and I-91. Come see!
Modern Comfort Meets Vermont Charm! Discover comfort, space, and energy efficiency in this inviting 3-bedroom, 2.5-bathroom home offering 2886 square feet of living space on a scenic ½-acre lot. Designed for both functionality and relaxation, this home features radiant propane heat and solar panels to keep energy costs low year-round. The spacious layout includes a private primary suite with a beautiful ensuite bathroom—your own serene retreat with ample space to unwind. The open-concept living and dining areas are perfect for gatherings, while the additional two bedrooms and two more rooms, provide flexibility for family, guests, or a home office. Step outside to enjoy your half-acre lot with room to garden, play, or entertain. Located on the Danville School bus route, just 5 miles from the Lamoille Valley Rail Trail, and within 20 miles of Burke Mountain and the Kingdom Trails—ideal for skiing, hiking, and mountain biking enthusiasts. If you’re looking for a move-in-ready home that blends modern amenities with easy access to outdoor adventure, this one checks every box.
Welcome to this beautifully preserved and thoughtfully updated 1850 Colonial nestled in the heart of historic Main Street. This spacious 5-bedroom, 3-bathroom home seamlessly blends vintage charm with modern comfort. Featuring a grand foyer, elegant dining room, cozy living room, and versatile office and study spaces; there's room for everyone to live, work and relax. The expansive kitchen is a true gathering space, complete with a large island, breakfast nook, walk-in pantry, and a bar area-perfect for entertaining. Enjoy a peaceful spot to relax with a spacious front porch and a screened-in side porch perfect for taking in the seasons. The upstairs primary suite is a retreat in itself, offering a private sitting area ideal for a nursery or reading nook, a luxurious bathroom with whirlpool tub, oversized vanity, and a spacious walk-in closet. Another wing of the home includes a separate bedroom and living space with its own bathroom-an ideal setup for a teenager, in law suite, or even short term guests. Outside, you'll find a 3-car detached garage parking for up to 6 vehicles, as well as a side entrance. The possibilities are endless; host an international student, start a charming Airbnb, or offer accommodations for traveling professionals or nurses. Located just minutes from downtown shopping and dining, and within walking distance to St Johnsbury Academy, this home is a fantastic option for families seeking a blend of comfort, space, and educational opportunities.
1913 VICTORIAN home located just off Main Street in St. Johnsbury. Beautiful Ornate woodwork welcomes you as you walk into the entrance foyer; to your right going up the staircase is a stained leaded glass window. The very spacious double living room with hardwood floors (the real wood) leads to the eat-in kitchen area which has been recently remodeled with brand new cabinets, butcher block countertops, and new flooring. The adjoining formal dining room is ideal for those more formal dinners; the office has a separate entrance and is ideal for working from home. The 2nd floor has 4 bedrooms, a bonus room, and a great storage room. The most recent use of this home was a law office.
This well-maintained 3-bedroom, 2.5-bath home offers a perfect blend of comfort and practicality. Set on a peaceful lot in a desirable neighborhood, you’ll love the generous layout. Inside, enjoy a sun-filled living area, a spacious kitchen with an island and ample storage. Enjoy your family meals in a separate dining area. The primary suite features its own full bath, while two additional bedrooms share a second full bathroom—plus there is a convenient half bath for guests. Enjoy your morning cup of coffee on the covered front porch or back deck for more privacy. Downstairs you will find an area that was used as a workout room. There is also a bonus room down there that was used for an office. The attached 2-bay garage is a true standout: not only is there room for vehicles and storage, but it also includes a dedicated workshop area with its own garage door—ideal for hobbyists, DIYers, or small business needs. Step outside and take in the open surroundings—there’s plenty of room for gardening, play, or just relaxing in the fresh Vermont air. All this within minutes of downtown St. Johnsbury, local schools, shopping, and I-91 for easy commuting. Come and take a look, you won't be disappointed!
Located in a quiet residential neighborhood just minutes from many stores, this property is a perfect blend of privacy and convenience. The main structure is a manufactured home with an attached deck enclosed on three sides with overhead lighting, the perfect place to relax in the morning with a cup of coffee. There is ample storage here with a large storage room located off of the oversized two-car garage as well as a lean to attached to the back of the home for storing all of your outdoor equipment and vehicles. Above the garage is an efficient living unit with its own entrance and a chair lift allowing for ease of access. This unit provides the perfect space for a caretaker, aging family member or an excellent rental opportunity. This well-thought-out home boasts an open layout and generous living areas for ease of entertaining and everyday living. The main bedroom is complimented by a walk-in closet as well as a new beautifully appointed bathroom with a high efficiency European style laundry space. The entire home has recently been updated with efficiency and modern finishes in mind. The lot offers ample outdoor space, perfect for gardening, and recreation. A great opportunity for those seeking space, comfort, and the charm of Vermont's changing seasons.
Located just a few miles from downtown St. Johnsbury, Danville village, and Route 2, this raised ranch offers the perfect mix of peaceful country setting and everyday convenience. Danville is known for its welcoming small-town vibe giving you the quintessential Vermont lifestyle . Inside, the main level features open living between the kitchen and living room, with plenty of counter space, island, walk-in pantry, and a lovely view out the living room windows. French doors lead to a covered porch overlooking the backyard, great for quiet mornings or evening hangs. This level also includes two bedrooms, a full bath, home office or den, and a mudroom with laundry. The walkout lower level has a two-car garage plus a bonus space with a second kitchen, bathroom, and living area, ideal for guests, hobbies, or extra living space. Energy efficiency is covered with heat pumps and rooftop solar panels. The yard features perennials, fruit trees, and a large lean-to shed for storage. Plus, you’re close to VAST Trail access for winter fun. Whether you’re commuting, staying put, or exploring the Northeast Kingdom, this location makes it easy to enjoy it all.
© 2025 Northern New England Real Estate Network, Inc. All rights reserved. This information is deemed reliable but not guaranteed. The data relating to real estate for sale on this web site comes in part from the IDX Program of NNEREN. Subject to errors, omissions, prior sale, change or withdrawal without notice.


