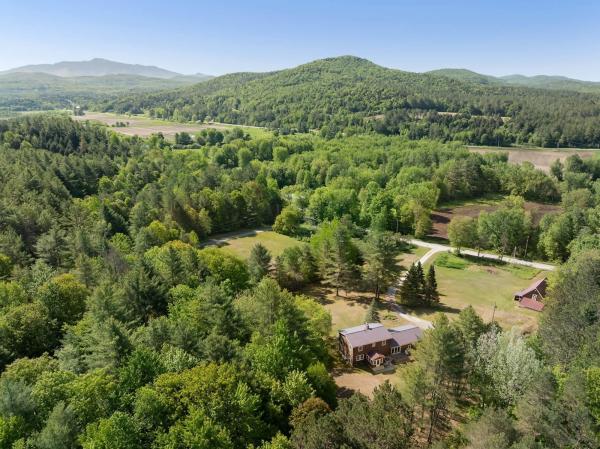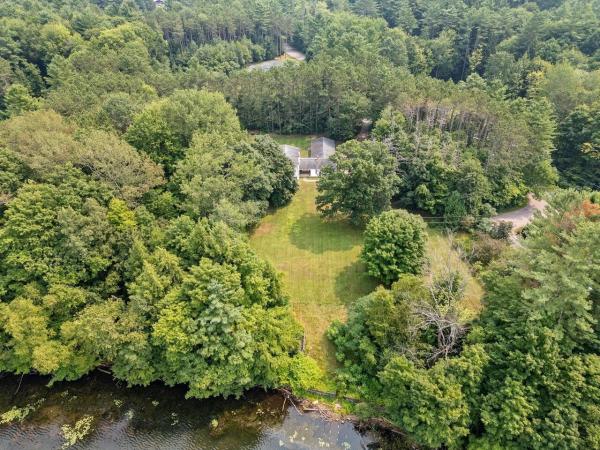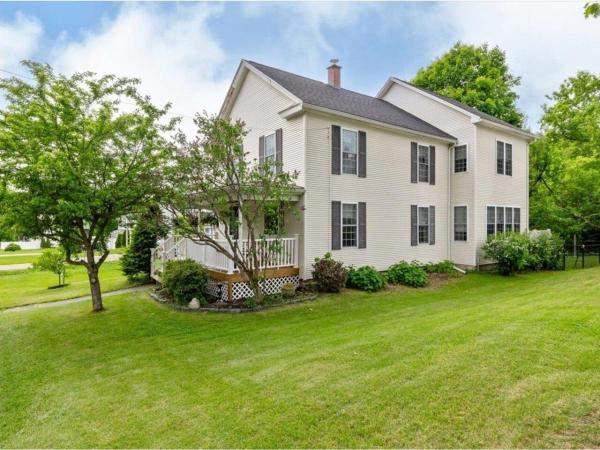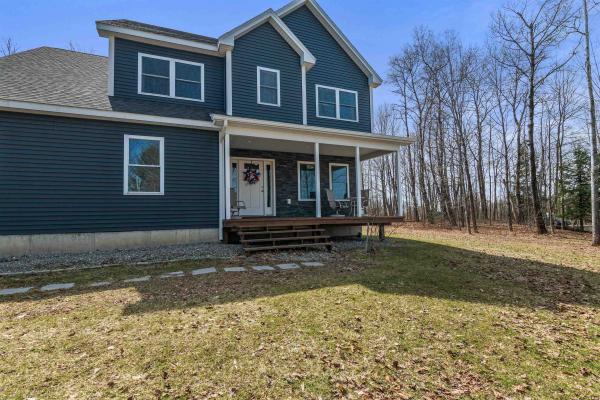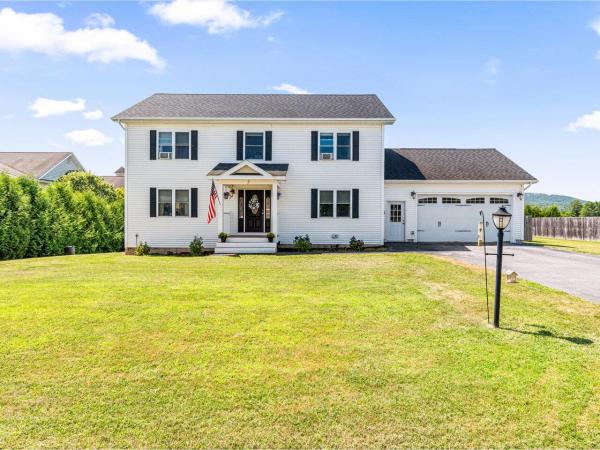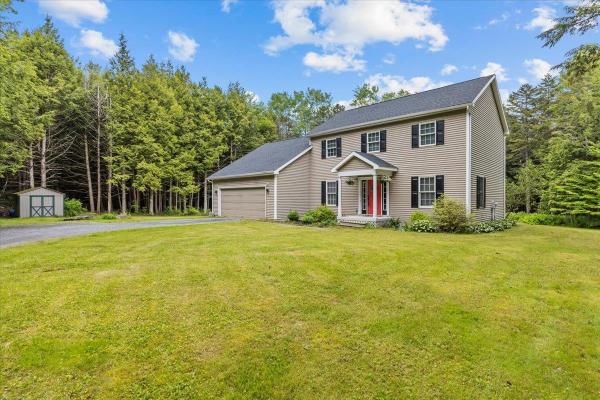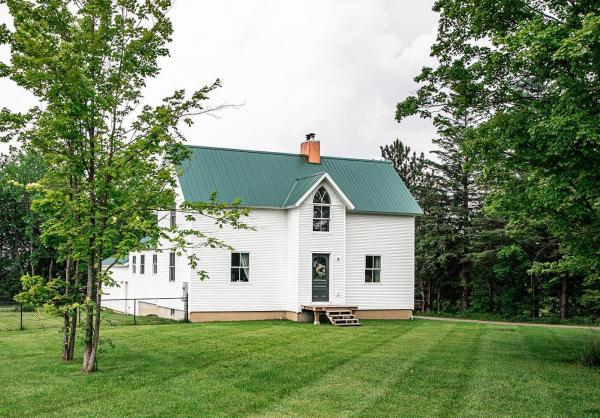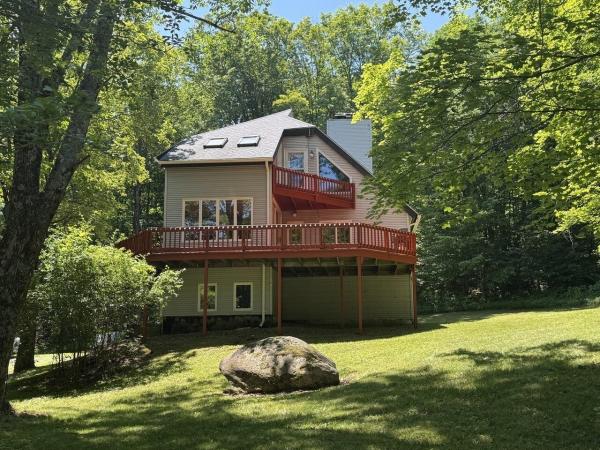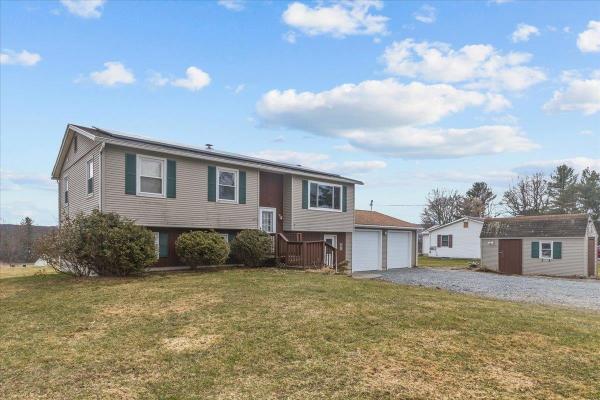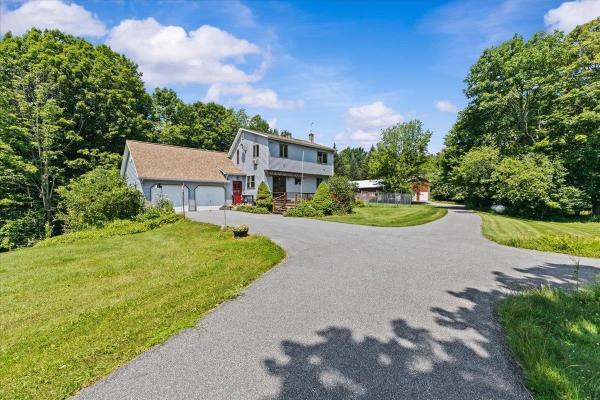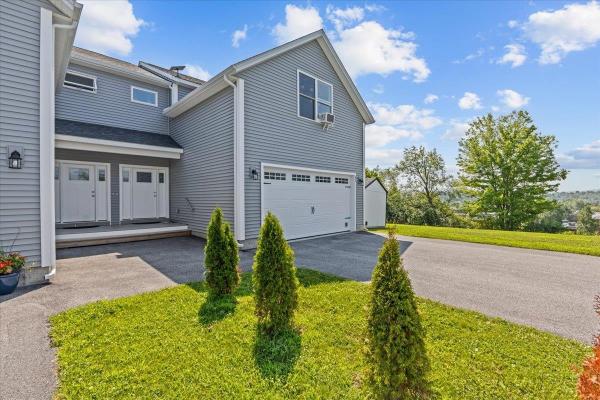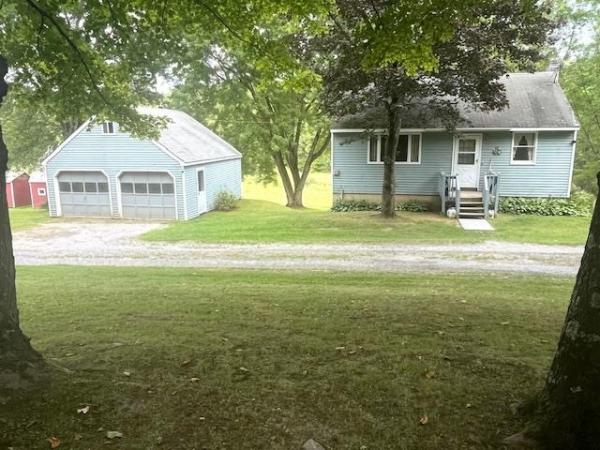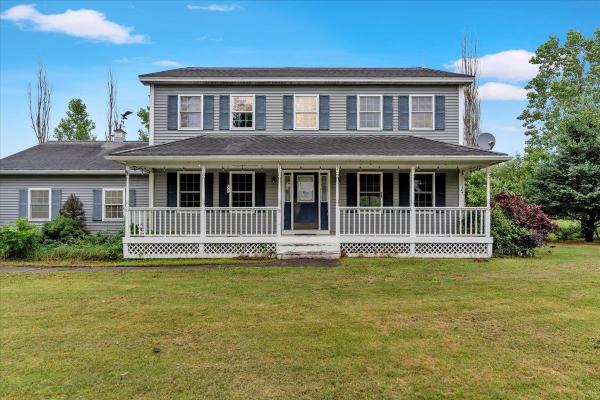A Hidden Gem Along the Lamoille River, this remarkable property sits peacefully across from Vermont's beloved waterway, accessible via paved road year-round—a luxury in Vermont's 4 seasons. You're less than 10 minutes from Fairfax and Cambridge, with Smugglers Notch resort nearby. It's the rare find offering both seclusion and accessibility. The Crown Jewel: A Timber-Framed Horse Barn! The magnificent 2006 custom timber-framed horse barn with its own electric meter and water supply. Whether you envision horses, need storage, or dream of a workshop, this classic barn provides endless possibilities. The home welcomes you with hardwood floors and a cozy wood stove against brick hearth in the kitchen. A sun-filled sunroom connects to the attached garage, while the back deck offers multiple vantage points to enjoy the natural beauty. Three bedrooms and a jack and jill style full bath are on the second floor, a large closet off the landing offers expansion potential for another bathroom should one desire! Downstairs is a full basement, partially finished to offer additional separation of living space and functional storage.
This is a truly unique lakefront property with over 2 acres of land and the potential to be an incredible home. In its glory, this home had a tennis court, dock, indoor pool and hot tub, finished basement with a bar, and was the place to be! Right now it sits waiting to be brought back to the ultimate lake house retreat. Pulling up to the home, you'll see 5 garage bays, offering incredible storage for your cars, boats, etc. The breezeway brings you past the 1/2 bath and laundry area into the spacious kitchen. The kitchen looks into the pool room which has its own half bath and hot tub. Neither are full of water at the moment, and you could get creative with these spaces if you didn't need the pool. The main floor features 2 living spaces, each with a fireplace, an office, and a formal dining room. The second floor has 5 spacious bedrooms, one with an attached bath, and the other 4 share a full bathroom. In the basement you'll find a finished space large enough for a pool table, a built-in bar, 3/4 bathroom, and a bonus room as well as some unfinished storage space. The exterior of the home still shows where the tennis court was and in the front is a sprawling lawn overlooking Arrowhead Mountain Lake! This home is a must see!
Experience timeless elegance & modern sophistication as you step into this stunning, 3-bedroom, historic Vermont home. Filled with charm & modernized for today's homebuyer, 5 Maple Street is more than impressive. With an overhaul from head to toe, the heart of the home features a magazine worthy kitchen - where culinary dreams come alive. A spacious island takes center stage, surrounded by ample, custom cabinetry, sleek quartz countertops, a deep-set sink, & eye-catching backsplash. Two separate living areas offer plenty of space to unwind or entertain & offer an incredibly usable floor plan that is sure to meet your lifestyle needs. Practicality meets style in the laundry area; the mudroom zone is equipped with a wash sink & built-in cabinets that parallel the exquisite first floor bathroom. Featuring an oversized soaking tub, sage tile, & custom shower, this bathroom is a showstopper. Upstairs, you'll find plenty of living space, including 3 generously sized bedrooms, a private office space, additional loft area, & bonus room, perfect for guests, hobbies, & more. The upstairs is just as fluid and gracious as the first floor, adorned with a sophisticated, fully remodeled bathroom. With new Anderson windows, plumbing, electric, furnace, hot water heater, custom blinds, and so much more - this home is more than aesthetically pleasing - the systems have been improved with just as much thought and attention to detail. What an incredible opportunity to call this house a home!
Welcome home to this stunning craftsman-style 3-bed, 3-bath property, set on over 2 acres in a peaceful Vermont country setting. Designed with flexibility in mind, it offers one-level living with a spacious primary suite on the main floor, plus two additional bedrooms upstairs—perfect for guests, family, or extra space. Inside, you’ll find an open and airy layout featuring granite countertops, stainless steel appliances, and a dedicated office for remote work or study. The large yard is ideal for outdoor activities and quiet evenings, while the full-sized, unfinished basement provides endless potential for storage, hobbies, or future expansion. Conveniently located with quick access to local amenities—including Steeple Market just around the corner for all your daily needs—this home delivers the perfect blend of comfort, privacy, and practicality. Schedule your showing today and come experience Vermont living at its best!
This beautifully maintained and bright colonial features 4 bedrooms and 3 bathrooms located in such a wonderful spot! The layout is perfect for entertaining! A spacious chef's kitchen boasts granite countertops, a 5-burner gas range, an island with storage, a pantry, and an oversized peninsula with seating. The open-concept family room is ideally located between the dining area and an additional den/playroom. A stylish powder room with granite counters and custom backsplash, along with a laundry room, rounds out the first floor. Upstairs, you'll find all four bedrooms and two full bathrooms. The oversized primary bedroom suite features a generously sized walk-in closet with barn doors, and the en suite bathroom includes a double vanity with granite countertops and ample storage. The fully finished daylight basement offers direct access to the garage and includes an extra family room with office space, a wet bar complete with a dartboard setup and room for a pool table. Relax in the fenced backyard and enjoy stunning sunsets from the deck. Convenient location in a charming neighborhood within a mile of schools, parks, trails, and dining options.
Tucked away on 1.57 private acres, this beautifully maintained Colonial offers the perfect blend of comfort, style, and convenience. The sunny, open floor plan features gleaming hardwood and tile floors throughout the main level. The spacious kitchen is a chef’s delight with plenty of workspace. A flexible floor plan flows seamlessly from the vaulted living room with a cozy gas fireplace to dining area with sliding glass door off leading to the back deck, for effortless entertaining. A convenient mudroom and first-floor laundry add to the home's practicality. Office and additional bedroom were added on the first floor or could be turned back to large family room as needed. Upstairs, the primary suite offers an oversized walk-in closet and a private bath. Two additional spacious bedrooms and a full bathroom complete the second level, providing comfort and flexibility for family or guests. Step outside to your own backyard retreat with a large deck, patio, tiki-hut and refreshing in-ground pool, all surrounded by lush landscaping. An outdoor fireplace and shed complete the setting. Enjoy the peace of a secluded country setting with easy access to I-89, Essex, and Burlington.
MOTIVATED SELLERS! WILLING TO CONSIDER ALL CREATIVE OFFERS, TO INCLUDE SELLERS TO PAY DOWN BUYER INTEREST RATE, SELLER TO PAY BUYER CLOSING COSTS. OPEN HOUSE 8/10 10AM-NOON! Faithfully replicating the original residence that once stood on the lot, the home was thoughtfully designed featuring large ornate windows that evoke a bygone era, allowing natural light to illuminate the spacious interior and plenty of space to spread out. Inside, the farmhouse style kitchen with a walk-in pantry and eat in kitchen invites gatherings. One large room on the first floor is currently used as an office but could be used as a formal dining room. Upstairs, 3 generously sized bedrooms and 2 bathrooms as well as 2nd floor laundry offer comfort and convenience, while energy-efficient systems ensure sustainability without sacrificing style. The original exterior doors have been lovingly restored, preserving a tangible connection to the home’s heritage. Sitting on 1.08 acres, the property offers ample space to enjoy the outdoors, with a partially fenced yard providing space for the pets or kids to play safely. Beyond its impressive design, this home boasts a two-car garage offering ample storage with direct access to the basement. Located within walking distance to schools, library, community center and stores. This home offers a truly unique opportunity to own a piece of history reimagined for today. Fire station typically does not run sirens when responding to calls between 9pm and 7am.
Architecturally designed contemporary nestled on a 1.28-acre lot with a spacious yard surrounded by mature woods. This unique home offers a flexible floor plan with 2–3 bedrooms and 2.5 baths, featuring hardwood floors and natural light throughout. The inviting living room boasts cathedral ceilings and a cozy pellet stove, while the kitchen includes a breakfast bar and opens to a sunny dining area with sliding glass doors to an expansive wraparound deck - perfect for outdoor dining or relaxing. Upstairs, the private primary suite offers a balcony, multiple closets, and a 5-piece en suite bath with jetted tub and laundry. The lower level includes a rec room, den, full bath, and a 2-car garage with a rubber floor. Additional highlights include another pellet stove, a heat pump, surround sound wiring, and a new fiberglass shingle roof. Enjoy direct access to a neighborhood trail network and the peace of a dead-end country road, all just minutes from Westford and Milton village amenities.
Open House 7/12/2025 from 10 to 1! Nestled on a serene 1-acre lot with breathtaking southern views of Mount Mansfield, this spacious Raised Ranch Style home offers the perfect balance of comfort, function, and modern touches. Located in peaceful Fairfax, Vermont, this property features 3 bedrooms and 2 full bathrooms with an additional half bath, making it ideal for families or those who love to entertain. Step inside and discover a thoughtfully designed layout, featuring a contemporary kitchen addition that opens onto a back deck, perfect for soaking in the incredible mountain scenery. The yard is fully fenced, making it great for pets or kids to safely enjoy the outdoors. Downstairs, the primary suite offers privacy and comfort, complete with radiant floor heating and a cozy, spa-like atmosphere. You'll also find three additional rooms perfect for a home office, recreation space, or extra storage. Additional highlights include: Solar panels for energy efficiency, An oversized 24x40 two-car garage with ample space for a workshop or storage, and a warm and inviting pellet stove to keep you cozy in winter. This home is a rare find in a highly desirable location—offering rural charm, modern convenience, and unbeatable views. Don’t miss your chance to call it yours!
Tucked away on 10.5 peaceful acres, this charming and well-maintained home offers the perfect blend of comfort, functionality and privacy! Come inside through the convenient tiled mudroom, accessible from both the side door and the attached 2-car garage. The sunny eat-in kitchen welcomes you with warmth and light, featuring a brand-new wall oven and plenty of space to gather. The connected dining area opens to the front deck through a glass door, perfect for grilling, relaxing under the retractable awning, or enjoying the outdoors. The sunken living room features vaulted ceilings with skylights and a propane stove for cozy evenings. Just off the living room is a versatile alcove with built-in bookshelves and access to your fenced-in yard, ideal for pets & gardening. The flexible floor plan includes two bedrooms, a full bathroom, half bathroom, and an office for you to spread out and enjoy. The basement offers ample storage and laundry space. Outside, the property shines with picturesque ponds, mature trees with trails throughout, and open land. A large barn with two garage doors and an upper-level storage area is perfect for storing equipment or vehicles. The heated, two-story workshop with electricity makes an excellent studio, workspace, or hobbyist’s dream. Two additional storage structures provide even more flexibility. If you're looking for privacy, utility, and charm all in one, this is the property for you!
Welcome to your dream home at 81 Bluevale Street—nestled in a quiet, picturesque Fairfax development where natural beauty meets modern design. This like-new townhouse offers 3 bedrooms, 2.5 baths, and thoughtful features throughout. If you love to garden, want to have the freedom to fence in your yard, this PUD allows you to live without limitations and HOA strict rules. Step into the bright, open-concept main floor featuring a seamless flow between the living, dining, and kitchen areas—ideal for everyday living and entertaining. The kitchen is outfitted with high-end appliances, generous cabinetry, and a stylish stone countertops. Upstairs, the serene primary suite boasts a private ensuite bath and walk-in closet. Two additional bedrooms offer space for family, guests, or a home office, with a full bath and second-floor laundry for added convenience. Enjoy quiet mornings or mountain views from your private deck. A 2-car garage provides ample parking and storage. Looking for more space? The full basement can be finished and is ready for the addition of a bathroom if you wish to add one down the road. Currently, the basement is being used as an in home gym but use your imagination and make this space your own. CUFSH
Nicely maintained property with open fields, perennial gardens, fenced-in blueberry bushes, house, detached 2-car garage, shed/chicken coop and Barn. House has one bedroom, 3/4 bath, living room and open kitchen/dining. Hardwood floors everywhere except Kitchen and bathroom. Deck along the whole back of the house overlooking the back of the property. Has a walk-out unfinished basement. 2-car garage with storage space above accessed via stairs. Barn has open space on the main level and stairs up to the upper level which has lots of space. Property has a very sturdy clotheline, Decorative windmill and a flagpole. Wilkins Brook runs through the property. Once you cross the brook more land to explore. A gun sighting target is set up upper far part of the field. There is even your own little hunting cabin (trailer) tucked up in the woods. So you can be out of the weather while you wait for that deer or maybe the turkeys. Combo Heat is LP & Wood. Being sold As Is.
Welcome to this inviting Colonial home nestled on a spacious 0.92-acre lot in beautiful Fairfax, Vermont. This 3-bedroom, 2.5-bath residence offers a warm and functional layout with plenty of space to spread out and make yourself at home. The first floor features a cozy family room, a welcoming living room with a pellet stove, and a kitchen and dining area with wood floors, ample cabinet space, and generous countertops. Make your way through the sliding glass door in the dining area to an expansive back deck and patio—perfect for relaxing, entertaining, or enjoying the peaceful outdoor setting. Upstairs, you’ll find a spacious primary suite complete with a walk-in closet and private 3/4 bath, along with two additional guest bedrooms and a full guest bath. The partially finished basement offers additional living or recreation space, plus a large utility room ideal for storage, hobbies, or home projects. Freshly painted, this home is just waiting for your personal touches. Enjoy quiet mornings on the charming front porch and the convenience of a two-car garage. A wonderful opportunity to own a beautiful home in a serene Vermont setting! Minutes to eateries & schools, with easy access to St. Albans, Georgia, Essex, Smugglers Notch, hiking & biking.
© 2025 Northern New England Real Estate Network, Inc. All rights reserved. This information is deemed reliable but not guaranteed. The data relating to real estate for sale on this web site comes in part from the IDX Program of NNEREN. Subject to errors, omissions, prior sale, change or withdrawal without notice.


