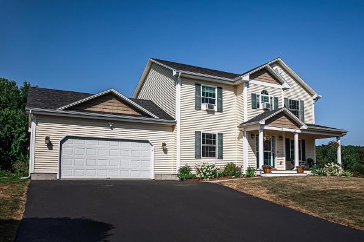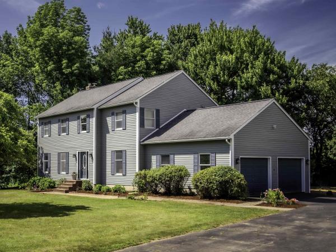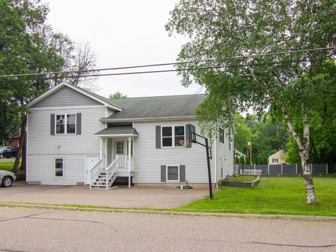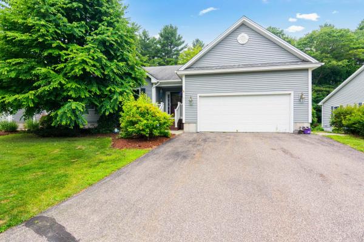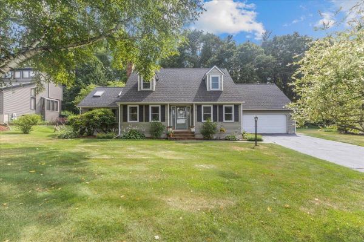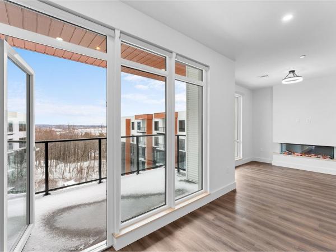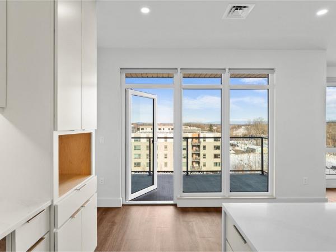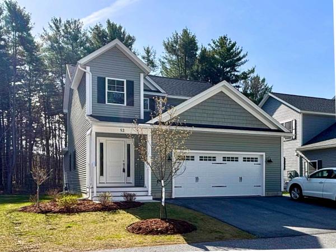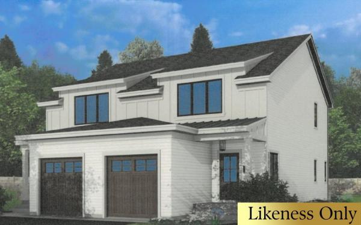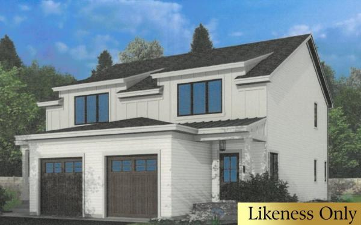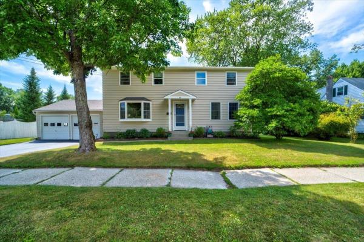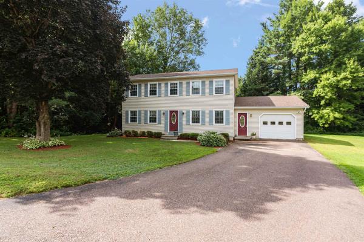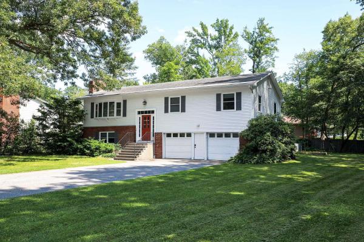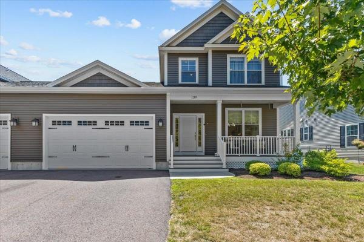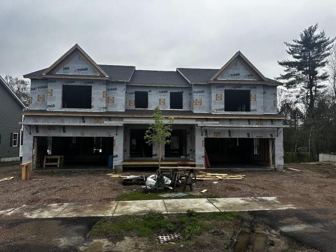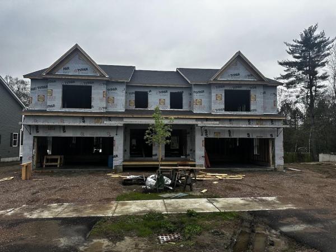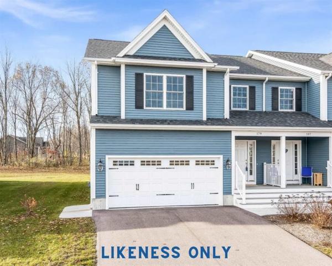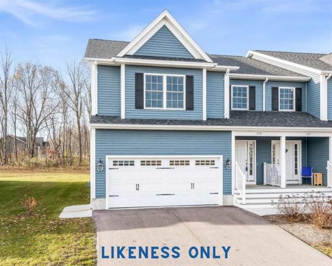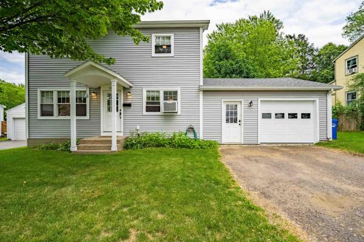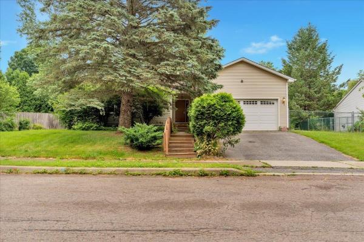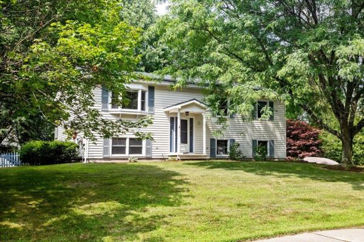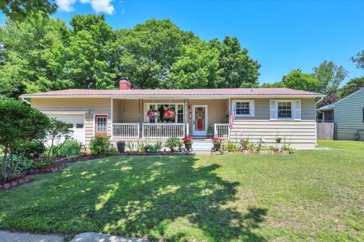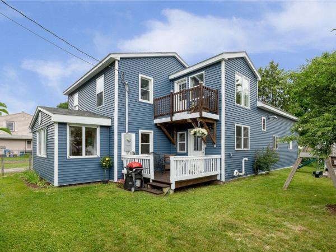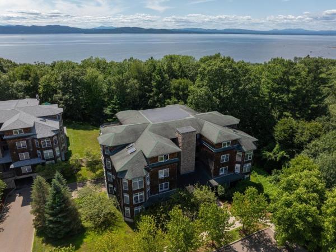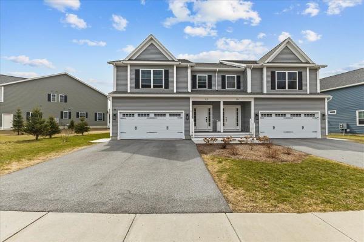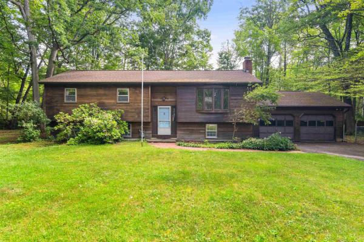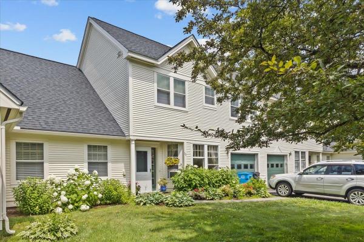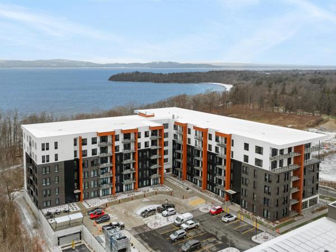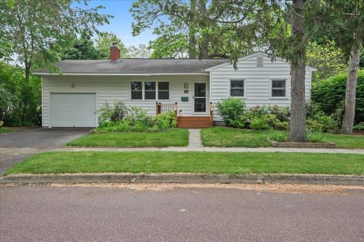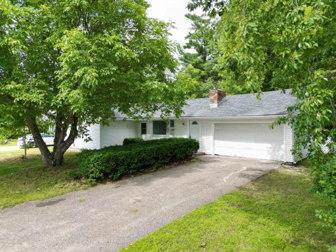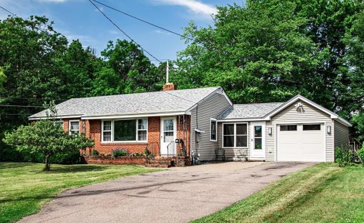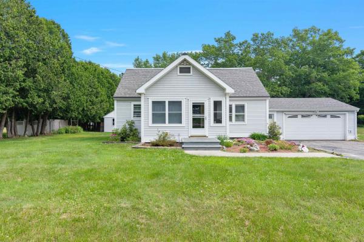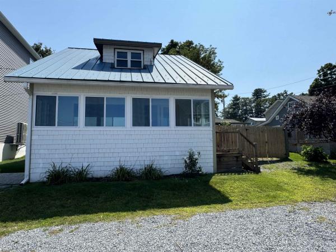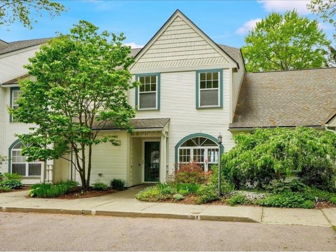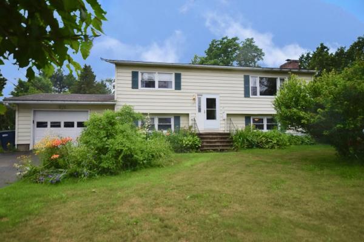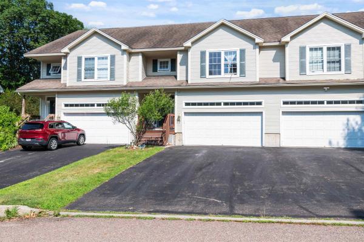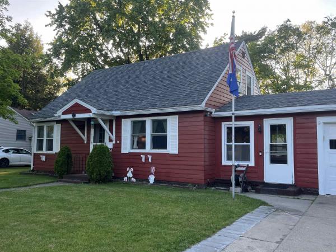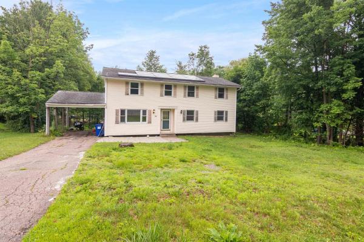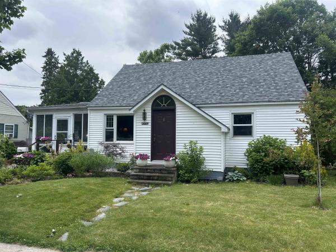ADDITIONAL PHOTOS COMING SOON! Step into timeless charm and modern comfort with this beautifully updated 3-bedroom, 2.5-bath Colonial, perfectly nestled on 1.36 acres of serene Vermont countryside. From the inviting covered front porch to the spacious rear deck, this home offers the ideal blend of classic architecture and contemporary living. Inside, you'll find a thoughtfully designed layout featuring sunlit living spaces, a stylish kitchen, and a finished daylight basement—perfect for a home office, gym, or media room. The attached two-car garage adds convenience, while the expansive backyard provides endless possibilities for play, relaxation, and entertaining. Whether you're sipping coffee on the porch or tending to your garden, this property offers a peaceful retreat just minutes from everyday essentials. Located close to scenic walking trails and minutes to local schools, it's a haven for nature lovers and families alike. With ample outdoor space for gardening, gatherings, or simply soaking in the fresh air, this home is more than just a place to live—it's a lifestyle. Don’t miss your chance to own a slice of Vermont charm with all the modern updates you’ve been dreaming of. Delayed Showings until 8/16/25
OPEN HOUSE SAT. AUG 9TH 11AM TO 2PM! This home in Colchester’s Country Meadows neighborhood combines comfort, convenience, and key system updates. A wide brick walkway leads to a traditional two-story layout with formal dining and living rooms, plus a cozy den with fireplace and glass doors to a large back deck and fenced yard. The kitchen offers a generous workspace and quality appliances, including an LG fridge, Bosch dishwasher, and GE wall oven. From the attached 2-car garage, enter through the mudroom, with a first-floor laundry nearby. Upstairs, four well-sized bedrooms include a primary suite with soaking tub, air jets, and walk-in closet. A recently installed Bosch natural gas/heat pump combo furnace delivers efficient heating and cooling, and central air keeps the home comfortable in warmer months. The full, dry basement adds excellent storage. Outside, the front of the house has been newly landscaped. For better connectivity, fiber optics are currently being installed in the neighborhood. The 1-acre lot includes a mix of flat, irrigated lawn and wooded slope, offering both usable yard space and natural privacy. Located just 2.9 miles from I-89 and close to schools, trails, and Lake Champlain. A list of travel time to various destinations is included in documents. An excellent opportunity in a sought-after neighborhood! Some cosmetic updates may be desired (see SPIR), and the home is priced accordingly.
Bright, spacious, and income-generating home in the heart of Winooski! Discover the perfect blend of space, flexibility, and investment potential in this beautifully maintained 14-year-old home. With 4 bedrooms, plus a bonus room, and 5 bathrooms, this expansive property offers multiple living arrangements. Continue renting it as the current owners have or make it your primary residence with an income-generating accessory apartment. The separate 1-bedroom apartment features an open-concept kitchen, living, and dining area, plus a private bath - ideal for tenants or guests. The main home boasts a spacious kitchen that's open to the dining and living areas, enhanced with a gas fireplace and lots of windows to let the natural light shine through. The large primary suite is adorned with beautiful hardwood floors and a private 3/4 bath. The bonus room has an adjacent bath as well. The home offers multiple heat zones, and two mini-splits for year-round comfort. A cozy gas fireplace adds warmth and charm. Head outside to a spacious deck, perfect for barbecues, leading to a fully-fenced yard with a shed - offering ample space for outdoor enjoyment, gardening, or pets. Located in the City of Winooski, you'll enjoy a vibrant community, delicious local dining options, and convenient access to Burlington and the surrounding area. If you're looking for modern amenities, extra space, and a smart investment opportunity, this home is a must-see!
Welcome to 61 Hannah’s Place! This beautiful home offers the convenience of one-level living with low maintenance. The covered front porch and tiled entryway make for an inviting first impression. Inside, the spacious living and dining areas are enhanced by vaulted ceilings, warm maple hardwood floors and a bay window with built-in seating. A bright four-season sunroom with a gas fireplace provides a cozy spot to relax year-round. The kitchen features maple cabinets with upgrades, elegant granite countertops, and bar seating — perfect for entertaining guests. The generously sized primary boasts a tray ceiling, a large walk-in closet, and an oversized en suite bathroom complete with a relaxing jacuzzi tub and shower. Additional thoughtful touches include first-floor laundry and direct access to the attached garage for added convenience. A second bedroom and full bathroom, along with ample storage options, complete the main level. Hardwood stairs lead you to the lower level, where you'll find a finished bonus room ideal for a home office, media room, or gym — with plenty of space to customize. There's also extensive unfinished storage space that could easily be finished if you need more room, plus easy access to the garage via the interior bulkhead. Enjoy year-round comfort thanks to a brand-new furnace and central air conditioning. The Mill Pond community is waiting for you — don't miss the opportunity to make this beautifully maintained home yours!
Welcome to 110 Field Green Drive — a picture-perfect 4-bedroom, 3-bath Cape in one of Colchester’s most coveted neighborhoods! From the moment you arrive, the curb appeal charms you — and it only gets better inside. The standout first-floor primary bedroom is a true retreat, with soaring ceilings, skylights, a huge front window, walk-in closet, and spa-like glass block shower. The main level is warm and inviting, featuring rich cherry oak hardwood floors, a cozy wood-burning fireplace, and a beautifully updated kitchen with a center island, gas range, and stainless appliances. A sun-soaked four-season room opens to a sprawling back deck and lush backyard—perfect for grilling, gathering, or unwinding in total privacy. Upstairs, three spacious bedrooms offer flexibility for guests, office space, or play. The partially finished basement is built for fun with a custom bar, media zone, and plenty of room to spread out. Major updates include a new roof (2023), septic (2019), flooring (2016), siding and skylights (2015), and Lenox AC/furnace (2011). With a 2-car garage, storage shed, and a prime location close to schools, parks, and everything Colchester has to offer—this one checks all the boxes and then some!
Experience sleek modern design at One25, Burlington’s newest luxury condominiums overlooking the scenic shores of Lake Champlain in the Cambrian Rise neighborhood. Unit #618 is located on the 6th floor among 18 other stunning units exclusively for purchase. Enjoy southerly views of Burlington bay, the skyline and peaks of Mount Mansfield from every room inside or on the 106 sq. ft. balcony. Included in this spacious 1-bedroom 823 sq ft condo is a unique kitchen layout with cabinets that wrap-wound into the dining area. This unit is my favorite 1-bedroom because it offers everything I love about One25! Unparalleled amenities include a fitness room, sauna, the TULU micro-bodega, common lounge and kitchen, and a covered outdoor terrace with a pizza oven, grills, and a fire pit. The beautifully landscaped courtyard offers a serene outdoor space and includes a fenced-in dog park while practical features like bike storage, a pet washing station, and secure underground parking add convenience. Units are unique in size, layout, and views and boast 9’ ceilings, central AC and top-tier finishes including a Valor LEX electric fireplace. SD Ireland’s high-quality construction built this entire building to ensure superior soundproofing, thermal efficiency, and state-of-the-art HVAC for energy savings. Ideally located, One25 provides easy access to the bike path, nearby beaches, and marinas. Downtown Burlington, Church Street Marketplace, the UVM Medical Center are all just minutes away.
One25 Cambrian Way sets a new benchmark for modern living, offering refined residences with high-end finishes and exceptional amenities in the heart of Burlington. Overlooking the beautifully landscaped courtyard, Unit 606, a spacious 1-bedroom, 1-bath flat, offers east-facing views from inside or the 113 sq. ft. balcony. Designed with impeccable craftsmanship, this residence features soaring 9’ ceilings, central AC, and high-end finishes, including a sleek LEX electric fireplace and stunning Cabico custom cabinetry. Residents enjoy an exceptional range of amenities, from a fully equipped fitness center and sauna to the TULU micro-bodega, a stylish common lounge with a kitchen, and a covered outdoor terrace featuring a pizza oven, grills, and a fire pit. The thoughtfully designed courtyard provides a tranquil outdoor retreat, complete with a fenced-in dog park. Practical conveniences such as bike storage, a pet washing station, and secure underground parking elevate everyday living. Built with SD Ireland’s renowned quality, the entire building prioritizes superior soundproofing, thermal efficiency, and state-of-the-art HVAC for optimal comfort and energy savings. Located just moments from the Burlington Bike Path, area beaches, and marinas, One25 Cambrian Way offers effortless access to downtown Burlington, Church Street Marketplace, the UVM Medical Center, and I-89.
Like-new single-family home in a highly desirable Colchester neighborhood with just five exclusive residences! Built less than two years ago, this meticulously maintained home is in pristine condition. The thoughtfully designed open floor plan includes a first-floor primary suite, convenient first-floor laundry, and a spacious living/family room with a cozy gas fireplace that flows seamlessly to the back deck—perfect for indoor-outdoor living. The modern kitchen features stainless steel appliances, while two separate upstairs bedrooms provide privacy and a flexible layout. The basement offers exciting potential for future expansion, and multi-zone central AC ensures year-round comfort. Nestled in a quiet, tucked-away location, this home offers peaceful surroundings while still benefiting from close access to Lake Champlain and some of the best shopping, dining, and entertainment in Chittenden County. Don’t miss this rare opportunity to own a nearly brand-new home in a fantastic setting!
Welcome to your dream townhome in the making! Construction is UNDERWAY for this modern farmhouse-style townhouse offering timeless charm with today’s must-have features. Ideally located near Lake Champlain, Thayer’s Beach, Airport Park, and the Burlington Bike Path, it blends lifestyle and convenience. The home will showcase crisp white siding, striking black windows, and warm toned doors for fresh, elegant curb appeal. Inside, enjoy a bright, open-concept layout with a spacious kitchen, sunlit living room, and well-appointed bedrooms. The primary suite is a private retreat with a walk-in closet, tiled walk-in shower, and soaking tub. Additional highlights include a 2nd level laundry area, ample storage, and quality finishes throughout. Designed with comfort and style in mind, it’s perfect for buyers seeking new construction with character. Only two units available! Construction is underway—don’t miss your chance to personalize. Need more space? Add a bedroom in the basement and finish it for added square footage!
Welcome to your dream townhome in the making! Construction is UNDERWAY for this modern farmhouse-style townhouse offering timeless charm with today’s must-have features. Ideally located near Lake Champlain, Thayer’s Beach, Airport Park, and the Burlington Bike Path, it blends lifestyle and convenience. The home will showcase crisp white siding, striking black windows, and warm toned doors for fresh, elegant curb appeal. Inside, enjoy a bright, open-concept layout with a spacious kitchen, sunlit living room, and well-appointed bedrooms. The primary suite is a private retreat with a walk-in closet, tiled walk-in shower, and soaking tub. Additional highlights include a 2nd level laundry area, ample storage, and quality finishes throughout. Designed with comfort and style in mind, it’s perfect for buyers seeking new construction with character. Only two units available! Construction is underway—don’t miss your chance to personalize. Need more space? Add a bedroom in the basement and finish it for added square footage!
Welcome to this move-in ready 4-bedroom, 2-bath Colonial in Burlington’s sought-after New North End! This spacious and sun-filled home offers the perfect blend of charm, comfort, and functionality. The updated kitchen features rich cherry cabinetry, stainless steel appliances, a center island, and an open layout that flows into a cozy breakfast nook. Entertain with ease in the formal dining room with gleaming hardwood floors, a bay window, and a gas fireplace framed by built-ins—creating a warm and inviting atmosphere. The generous family room offers ample space for gatherings, complete with a walk-in closet/pantry—ideal for board games, hobbies, or extra storage. A bright sunroom off the back opens to an expansive deck, perfect for outdoor entertaining or enjoying your morning coffee in the sunshine. A ¾ bath completes the first floor. Upstairs, you’ll find four spacious bedrooms, each with plenty of closet space, plus a full bath. The finished lower level includes a bonus room ready to become your game room, home gym, or media lounge. Enjoy a fully fenced backyard with privacy, mature landscaping, and room to relax or play. Located just minutes from the bike path, Lake Champlain, Leddy Park, North Beach, schools,local shopping, a stone's throw away from Ethan Allen Park and easy access to the Burlington Waterfront and Church Street Marketplace, this home is a rare find in an unbeatable location.
Have you been looking for a lovely 4-bedroom, 3-bathroom family home in a desirable and friendly neighborhood? Look no further! This traditional colonial home has so much to offer. Perched on a generous .59-acre corner lot at the end of a quiet cul-de-sac, this home stands sturdy and proud. There is a suitable 1-car attached garage with a large interior storage shed. The garage is connected to an added mudroom. Having a mudroom is so favorable with busy and active lifestyles. Through the mudroom, you will find a conveniently located half bath. A bonus office, playroom, or flex room is situated on the 1st floor. The open kitchen looks over your private back yard and comes equipped with SS appliances and designated pantry. A breakfast bar with seating transitions you to the formal dining room, with plenty of space to host gatherings and Holidays. Step down from the dining room to the best room in the house, a sanctuary sunroom with a gas stove for cozy nights. The sunroom has tile flooring, French doors, and windows surrounding you with light. Off of the sunroom is a brick patio for enjoying some BBQ and outdoor playtime. The living room is spacious and welcoming. Upstairs, you will find the primary bedroom with an attached 3/4 bathroom, as well as the other 3 bedrooms and a full bathroom. The basement offers a homey den space for recreation and lounging. The other half of the basement is unfinished storage space with lots of built in shelving. Open houses: 8/2 and 8/3 12-2pm
Move right in to this well maintained home in a desirable neighborhood. Large open living spaces throughout. The bright kitchen features maple cabinets, ceramic tile backsplash, tile floors and skylight. Hardwood floors in living, dining and hallway. Enjoy the 3 season sun room overlooking the backyard. The primary bedroom includes its own bathroom. The walk-out lower level offers a spacious family room w/ gas fireplace and tile floors. Updates include mini-split for cooling, carpet, washer and dryer, refrigerator, range, microwave, bedroom ceiling fans and custom closets. Walking distance to the fabulous airport park, bike path, bike ferry & shared beach access. Minutes to downtown Burlington.
This Lomartire neighborhood townhome was built by Shepard Custom Homes in 2022. As you enter from the garage, you are greeted by the home's mudroom. Just beyond the mudroom you will find the large open floor plan featuring the kitchen, living room and door to the home's back deck. The kitchen features stainless steel appliances, tiled backsplash, granite countertops, tiled backsplash and tiled floor. The kitchen looks out to the large living room featuring hardwood floors and gas fireplace. The first floor has the home's the home's primary suite with hardwood floors, 3/4 bath and large closet. The first floor is completed with a 1/2 bath and laundry. Upstairs there are two additional guest bedrooms as well as full guest bath on the 2nd floor. The unfinished basement provides tons of storage or an option to be finished and add more living space to the home. Enjoy warmer evenings on the back deck looking out over the shared grassy common area or taking walks through this quiet and charming neighborhood. This home is just a short walk to the town's schools or a short bike or car yard to Lake Champlain as well as the many shops and restaurants Malletts Bay has to offer. A great find and a must see.
Customize Your Dream Home in Blakely Meadows – New Construction Ready In 4 - 6 Months! Be among the first to own in Blakely Meadows, Colchester’s hottest new neighborhood—just minutes from schools, Malletts Bay, parks, and shopping! This stunning new construction townhome blends style, space, and unbeatable convenience, with completion in just 4 months and the rare chance to customize finishes to your exact taste. Step inside to find a bright, open-concept layout with gorgeous hardwood and tile floors throughout the main level. The kitchen, dining, and living areas flow seamlessly—perfect for hosting, relaxing, or simply enjoying everyday life. Step out onto your private back deck for quiet morning coffee or summer BBQs. Upstairs, you'll love the spacious primary suite, along with two additional bedrooms and a second full bath. All bedrooms feature plush carpeting for warmth and comfort. A full basement with egress offers unlimited potential for a future rec room, office, or guest space, while the attached two-car garage adds everyday ease. Quality built by renowned Sheppard Custom Homes, this is your chance to own a high-quality, energy-efficient home in a truly ideal location—don’t wait. Homes in Blakely Meadows are selling fast! Schedule your tour and start planning your dream home today!
Customize Your Dream Home in Blakely Meadows – New Construction Ready In 4 - 6 Months! Be among the first to own in Blakely Meadows, Colchester’s hottest new neighborhood—just minutes from schools, Malletts Bay, parks, and shopping! This stunning new construction townhome blends style, space, and unbeatable convenience, with completion in just 4 months and the rare chance to customize finishes to your exact taste. Step inside to find a bright, open-concept layout with gorgeous hardwood and tile floors throughout the main level. The kitchen, dining, and living areas flow seamlessly—perfect for hosting, relaxing, or simply enjoying everyday life. Step out onto your private back deck for quiet morning coffee or summer BBQs. Upstairs, you'll love the spacious primary suite, along with two additional bedrooms and a second full bath. All bedrooms feature plush carpeting for warmth and comfort. A full basement with egress offers unlimited potential for a future rec room, office, or guest space, while the attached two-car garage adds everyday ease. Quality built by renowned Sheppard Custom Homes, this is your chance to own a high-quality, energy-efficient home in a truly ideal location—don’t wait. Homes in Blakely Meadows are selling fast! Schedule your tour and start planning your dream home today!
Customize Your Dream Home in Blakely Meadows – New Construction Ready In 4 - 6 Months! Be among the first to own in Blakely Meadows, Colchester’s hottest new neighborhood—just minutes from schools, Malletts Bay, parks, and shopping! This stunning new construction townhome blends style, space, and unbeatable convenience, with completion in just 4 months and the rare chance to customize finishes to your exact taste. Step inside to find a bright, open-concept layout with gorgeous hardwood and tile floors throughout the main level. The kitchen, dining, and living areas flow seamlessly—perfect for hosting, relaxing, or simply enjoying everyday life. Step out onto your private back deck for quiet morning coffee or summer BBQs. Upstairs, you'll love the spacious primary suite, along with two additional bedrooms and a second full bath. All bedrooms feature plush carpeting for warmth and comfort. A full basement with egress offers unlimited potential for a future rec room, office, or guest space, while the attached two-car garage adds everyday ease. Quality built by renowned Sheppard Custom Homes, this is your chance to own a high-quality, energy-efficient home in a truly ideal location—don’t wait. Homes in Blakely Meadows are selling fast! Schedule your tour and start planning your dream home today!
Customize Your Dream Home in Blakely Meadows – New Construction Ready In 4 - 6 Months! Be among the first to own in Blakely Meadows, Colchester’s hottest new neighborhood—just minutes from schools, Malletts Bay, parks, and shopping! This stunning new construction townhome blends style, space, and unbeatable convenience, with completion in just 4 months and the rare chance to customize finishes to your exact taste. Step inside to find a bright, open-concept layout with gorgeous hardwood and tile floors throughout the main level. The kitchen, dining, and living areas flow seamlessly—perfect for hosting, relaxing, or simply enjoying everyday life. Step out onto your private back deck for quiet morning coffee or summer BBQs. Upstairs, you'll love the spacious primary suite, along with two additional bedrooms and a second full bath. All bedrooms feature plush carpeting for warmth and comfort. A full basement with egress offers unlimited potential for a future rec room, office, or guest space, while the attached two-car garage adds everyday ease. Quality built by renowned Sheppard Custom Homes, this is your chance to own a high-quality, energy-efficient home in a truly ideal location—don’t wait. Homes in Blakely Meadows are selling fast! Schedule your tour and start planning your dream home today!
Welcome to this charming 3-bedroom, 2.5-bathroom home located in Burlington’s New North End just minutes from schools, parks, bike paths, and the shores of Lake Champlain! Enter through a spacious mudroom with built-in storage, perfect for keeping everyday essentials organized. The main level features a bright, open layout with gleaming hardwood floors and a kitchen equipped with granite countertops, stainless steel appliances, and plenty of cabinet space. The living room offers a warm and inviting atmosphere, with a sliding glass door that opens to a sunny back deck—ideal for summer barbecues and outdoor entertaining. Step beyond to your own private retreat: a fully fenced backyard complete with a pool for those hot Vermont days. Upstairs, the expansive primary suite feels like a spa escape, featuring a luxurious tiled walk-in shower with double shower heads and generous space to relax and recharge. Two additional bedrooms provide versatility—one includes a built-in Murphy bed, perfect for guests or a home office. Additional highlights include all new vinyl windows, a convenient half bath on the main floor, and tasteful updates throughout. This move-in-ready home offers the perfect blend of comfort, style, and location—don’t miss the opportunity to live close to everything Burlington has to offer, just moments from Lake Champlain!
Nestled in one of Winooski’s most sought-after neighborhoods, this beautifully updated home offers the perfect blend of space, style, and flexibility. With 3 bedrooms, 3 baths, and over 2,400 square feet of finished living space, there's room for everyone. The spacious main level features 1,600 square feet of light-filled living with an open floor plan, a large custom kitchen, and a cozy wood stove—ideal for entertaining or relaxing at home. The finished basement adds nearly 900 square feet of additional living space, including a kitchenette and full bathroom—perfect for an in-law suite, guest quarters, or even conversion to a two-family setup. Step outside into your private backyard oasis, complete with apple, pear, and cherry trees. The yard is fully fenced and includes a separate area just for dogs, making it a true retreat for people and pets alike. Located just a short stroll from Landry Park and close to everything downtown Winooski has to offer, this home is a rare find—offering comfort, convenience, and potential. Whether you're looking for a spacious single-family home or an opportunity to create a two-unit property, this one checks all the boxes. Don't miss your chance to own a piece of this vibrant, walkable community.
Welcome to the beautiful Creek Farm neighborhood! Convenient location close to schools, shopping and a quick ride to downtown Burlington. Newly renovated 3 bedroom, 2 bath home with bonus room. This home features an attached 2 car garage, ample parking, central cooling, natural gas, and bright open floor plan. The desirable Creek Farm neighborhood is abutting the Colchester Bike Path. Stroll, bike or run on the path and enjoy the scenic neighborhood that leads to gorgeous lake views. Homeowner's have access to association pool, tennis courts and common land directly across the street. Enjoy the large deck off of main level overlooking the private yard. Three bedrooms are on the main level with large primary bedroom that has direct bathroom access. Lower level has large bonus room with many possibilities, full bathroom and separate utility/laundry room. Outside, enjoy a spacious, flat, back yard, ideal for gardening or hosting gatherings.
Discover the perfect blend of comfort, thoughtful updates, and opportunity in this charming 3-bedroom, 2-bath ranch, ideally located in one of Burlington’s great neighborhoods. From the moment you arrive, you’ll notice the pride of ownership — this home has been lovingly cared for and upgraded over the years, making it truly move-in ready. Inside, you’ll find gleaming hardwood floors and a beautifully updated bathroom that add warmth and style to the main living space. The metal roof is in excellent condition, and the newly installed septic piping gives you peace of mind for years to come. One of this property’s standout features is the fully finished basement, which offers additional living space complete with a permitted kitchen. Whether you’re looking for a guest suite, a comfortable space for extended family, a private home office, or just extra room to spread out — this flexible layout has you covered. Step outside to a spacious, lush backyard that’s perfect for relaxing or entertaining. Host summer gatherings under the charming gazebo, sip your morning coffee surrounded by greenery, or unwind in your own private oasis. You’ll also love the unbeatable location — set in a friendly neighborhood with convenient access to schools, parks, shops, and restaurants. And when you’re craving some time on the water, you’re just a 15-minute walk to the beautiful shores of Lake Champlain! Homes like this, with thoughtful updates and a great location, don't come along often!
Welcome to 50 Cottage Grove, nestled into Burlington’s charming New North End. This delightful blue colonial has been thoughtfully updated and is ideally situated near parks, the bike path, and downtown for convenience. Start with the oversized, heated, 2-car garage - perfect for winters and gear. Step into the mudroom with brand-new vinyl flooring and head into the bright, open-concept main level. Natural light fills the space, and updates are everywhere you look. The kitchen features freshly painted cabinets, new vinyl flooring, and a butcher block counter that’s great for prep or gathering with friends. Just off the kitchen is a newly stained deck overlooking the front yard - ideal for morning coffee. You’ll also find a cozy office with new carpet and handy 1/2 bath on this level. The living and dining areas flow seamlessly, with a warm mix of cherry hardwood, softwood, and bamboo flooring throughout. Upstairs, the highlight is the primary suite, which offers great space complete with a 3/4 bath, laundry, walk-in closet, and private balcony. A large bonus room (or 4th bedroom) connects directly to the garage - perfect for a game room, home gym, or studio. Two additional bedrooms and a full bath complete the upper level. This home has been lovingly transformed and is ready for new owners to make it theirs. With easy access to everything Burlington has to offer, this one is definitely worth a look.
Move right into this sun-filled, 2-bedroom, 2-bath Claire Pointe condo offering effortless one-level living on the 4th floor with beautiful seasonal views of Lake Champlain. The kitchen features a center island and breakfast bar, flowing seamlessly into the spacious dining and living areas - ideal for gatherings. Cozy up by the elegant gas fireplace or enjoy the privacy of the expansive tree-lined deck. The primary suite includes a walk-in closet, deck access, and a luxurious en suite bath with soaking tub and separate shower. Additional highlights include a large guest bedroom, laundry/storage room, underground parking with two assigned spaces, ample guest parking, and EV charging stations. This pet and investor-friendly building is moments from the bike path, combining lakeside charm with modern convenience in Burlington’s New North End. Minutes from Malletts Bay, city beaches, parks, bike path, and downtown.
This Lomartire neighborhood townhome was built by Shepard Custom Homes in 2023. As you enter from the garage, you are greeted by the home's mudroom. Just beyond the mudroom you will find the large open floor plan featuring the kitchen, living room and slider to the home's back deck. The kitchen features upgraded black stainless steel appliances, a kitchen island, quartz countertops and maple hardwood floors. The kitchen looks out to the large living room featuring hardwood floors and gas fireplace. The first floor is completed with a 1/2 bath and the home's laundry. Upstairs you will find the home's primary suite with 3/4 bath, large closet and vaulted ceiling with a ceiling fan. There are two additional guest bedrooms as well as full guest bath on the 2nd floor. The unfinished basement provides tons of storage or an option to be finished and add more living space to the home. Enjoy warmer evenings on the back deck looking out over the shared grassy common area or taking walks through this quiet and charming neighborhood. This home is just a short walk to the town's schools or a short bike or car yard to Lake Champlain as well as the many shops and restaurants Malletts Bay has to offer. A great find and a must see.
Welcome to 184 Colchester Point Road, a home that has been cherished and loved for many years, and now is ready for its new owners. Set back on 1.32 peaceful acres, both open and wooded, this inviting home offers a perfect blend of charm and access to outdoor living with deeded lake access just a short walk away. Upon entering through the front door, the upper level includes a spacious living room in the front of the home with a large bay window, the kitchen and dining rooms are combined, with direct access to the oversized two car garage through the kitchen for convenience. This level also includes the three bedrooms, including a primary suite with its own half bathroom. The main bathroom includes a double vanity, closet space and a separate shower room, which can be accessed either through the main bathroom or primary half bath, allowing multiple people to utilize the spaces privately and simultaneously. Heading downstairs, the possibilities are endless. Enjoy an expansive extra family room, complete with a fireplace, a finished bonus room for a home office or craft room, and an additional large unfinished space, great for a workshop or extra storage. The spacious yard offers a tranquil setting, while still being only a short walk to Airport Park, the deeded lake access and The Causeway. This home has recently been pressure washed, professionally cleaned, the septic was inspected and pumped, and the boiler has been serviced - it’s ready to be moved right in and made home.
Welcome to Appletree South, located in the highly sought-after Appletree Point community- known for its private beach access and resort-style amenities, including two swimming pools, tennis and basketball courts, and easy access to the Burlington Bike Path. This spacious 2 bedroom, 3 bath townhome offers an open concept layout with vaulted ceilings and upgraded kitchen. A bonus space on the first floor is ideal for a home office or cozy den. Upstairs you'll find a light-filled landing overlooking the living area, two generously sized bedrooms- each with its own full bath and walk-in closet- as well as a separate laundry room for added convenience. Step outside to your private backyard and deck- perfect for summer BBQs or enjoying morning coffee. Just steps away from one of the two pools and a short stroll to the beach, this home perfectly blends relaxed living with an active lifestyle.
One25 Cambrian Way, Burlington’s newest luxury condominiums overlooking the scenic shores of Lake Champlain, offer luxury living with easy access to the Burlington bike path, beaches, downtown, and Hula Lakeside! Ready for occupancy, this stylishly designed, 704 square foot, 1-bedroom, 3/4-bath condo is surrounded by 18 other stunning units exclusively for purchase on the 6th floor. Perfect for the buyer who desires to live in a luxurious modern building with a fitness room, sauna, a TULU micro-bodega rental store, common lounge and kitchen, and a covered outdoor terrace outfitted with a pizza oven, grills, and a fire pit. Other amazing amenities include a beautifully landscaped courtyard offering a serene outdoor space, fenced-in dog park, secure indoor bike storage, pet washing station, and secure underground parking. Units are unique in size, layout, and views, and boast 9’ ceilings, central AC, and top-tier finishes including a Valor LEX electric fireplace. SD Ireland’s high-quality construction has built this entire building to ensure superior soundproofing, thermal efficiency, and state-of-the-art HVAC for energy savings. 1, 2, and 3 bedroom units available. Prices range from $475,000 - $1,750,000.
This charming ranch style home offers comfort, character, and craftsmanship. The inviting living room features a wood-burning fireplace surrounded by custom Arts and Crafts inspired oak surround and shelving, creating a cozy focal point. The open-concept kitchen features high-quality appliances, ample counter and cupboard space - perfect for cooking, baking and entertaining. The dining room is a part of the open floor plan and has ample space for a large table. On the main level, you'll find a versatile floor plan with a primary bedroom and 3/4 bath and a den with closet if you choose to use as a bedroom. The lower level currently includes the second bedroom with egress window, a full bath, an office with built-in desk, and a versatile rec space ideal for music, workouts, crafts, and gathering. Outside you'll find a lush backyard with an attractive deck and patio for your private oasis, perfect for enjoying the variety of perennials, a stunning flowering Catalpa tree and lots of backyard bird life. Just minutes from schools, shopping, the Bike Path, Lake Champlain, the Starr Farm Community Garden, and the Dog Park. This home offers peaceful living in a terrific location with plenty of room to relax or host friends and family. Showings begin 6/13 at 5:00 pm. Open House 6/14 from 1 pm to 3 pm.
Move-in ready and thoughtfully renovated, this Winooski ranch offers comfort, style, and convenience. The home features 3 bedrooms plus a versatile office or den, ideal for remote work or guest space. Recent updates include new lighting, new flooring throughout, and a fully remodeled kitchen with stainless steel appliances and modern cabinetry. Two side-by-side bathrooms have been stylishly renovated for a fresh, cohesive look. Enjoy the attached 1+ car garage, full basement for storage or expansion, and a fully fenced backyard that backs to the serene Gilbrook Nature Area—perfect for outdoor lovers. A rare find on a quiet side street with a peaceful, natural setting, all just minutes from downtown Winooski shopping, farmer’s market and great restaurants.
Nestled in a quiet neighborhood this lovingly maintained home offers the perfect blend of comfort and convenience. Perfectly situated on a large corner lot less than a 1/2 mile walk to the beach or bike path. With two spacious bedrooms with plenty of closet space and a versatile den that easily doubles as a guest room, it’s well-suited for both quiet living and entertaining. The updated kitchen is a true standout, featuring sleek stainless-steel appliances, granite countertops, a pantry and ample cabinetry that brings both function and elegance to your daily routine. The bathroom has been thoughtfully renovated with a tiled shower that adds a touch of spa-like luxury, while gleaming hardwood floors throughout unify the home with warmth and character. Step into the sunroom and you'll find a tranquil space perfect for morning coffee or unwinding after a long day, overlooking a charming patio and backyard ideal for summer gatherings. A partially finished basement adds flexibility for a home gym, office, or creative studio. Less than 1/2 mile away is the Crescent Beach Association lake access, where residents enjoy exclusive amenities including a clubhouse, sandy beach, volleyball court, and well-maintained bathrooms. Whether you're looking to kayak at dawn, share a sunset picnic lakeside or hop on the Burlington Bike path where you are mins to Leddy Park rink this property offers the kind of lifestyle that feels like a permanent vacation. Delayed showings till 7/13
This is not a drive by... .huge back yard.. this much loved home has been updated over the years and offers a lot for the discriminating buyer. Listed as a 3 bedroom home there are additional rooms for an office, craft room, nursery, study, whatever your needs... In fact on the second floor, the small middle room would be perfect for a bathroom expansion. The kitchen has updated Honey Maple Cabinets and lots of them, plus room enough for a table that seats six... First floor bedroom and updated main bath... Even the basement is ripe for expansion... Outside is an established garden area, that is currently not being used, and a brick patio with an awning... great for barbeques. An outstanding location, situated almost equidistant to exits 16 and 17 and Essex Jct. This is a great starter home... move in ready... just unpack your bags...
Enter into this charming home via the large heated porch. Shared private beach access is right across the street! The house was built in 1950 and has had many updates over the years. The main level has a large living/dining area, kitchen with island, 1/2 bath and laundry. The second floor has two bedrooms, one with a walk-in closet and another room that can be used as guest space or an office. Central air conditioning. Plenty of parking is available in front of the house, which is a good thing, because guests will surely want to spend time here! Relax on the back deck that is connected to a workshop with power and water. 21 single family homes within a condominium association wherein each property has an exclusive use area surrounding each house and includes an agreement for shared beach access.
Take in sweeping west-facing views of Lake Champlain and the Adirondacks from this fabulous townhome in the sought-after Northshore community! Inside, an inviting open-concept living and dining area features a cozy fireplace and custom built-in shelving. Morning light fills the well-appointed eat-in kitchen, complete with a generous pantry for extra storage. Upstairs, the spacious primary suite offers breathtaking west-facing lake views and a large full bathroom. A second bedroom and a convenient 3/4 bathroom provide flexibility for guests or additional living needs, while the stacked washer and dryer add ease to daily routines. Step outside to your private deck and enjoy unforgettable sunsets or explore the expansive common green space and nearby natural surroundings year-round. Northshore residents also enjoy access to a beautifully maintained in-ground pool and tennis courts - perfect for recreation and relaxation close to home. This home includes a detached one-car garage with overhead storage and an automatic opener, and the association offers EV chargers. With direct access to the scenic Burlington Bike Path and the peaceful North Shore Natural Area, this home offers the perfect blend of comfort, convenience, and outdoor adventure. Just minutes from downtown Burlington, Leddy Park Beach, and the popular Starr Farm Dog Park & playground, you'll enjoy easy access to some of the area's best recreational spots.
Nestled in a quiet neighborhood, this 3-bedroom, 1.5 bath single family home offers comfort, space and a fantastic location. Situated on a 0.35-acre lot, the home features beautiful hardwood floors throughout most of the upper level. The main floor includes two spacious bedrooms and a full bath, while the finished lower level provides a cozy family room with a wood stove insert, a third bedroom, and an additional finished room perfect for storage, hobbies, or a home gym. Step outside to enjoy a fully fenced backyard which is ideal for pets, play, or entertaining—complete with a large shed for all your storage needs. Lush perennial gardens, vibrant raspberry bushes, and a graceful magnolia tree bring seasonal color and charm to the landscape. An attached one-car garage adds year-round convenience. Located just a short walk to the bike path and with a park tucked quietly at the back of the neighborhood, this home is perfect for outdoor enthusiasts. With natural gas and public water, you’ll enjoy both comfort and ease of living. Don’t miss this wonderful opportunity in a sought-after Colchester location!
Highly sought after 3 bedroom, 3 bath, 2 car attached garage Fern Court Townhouse conveniently located just minutes to shopping, drive-in movie theatre, Mallets Bay recreational activities and Lake Champlain. The tiled entryway bursts with natural light to a wide open foyer with a beautiful maple staircase. Enter the large living room with 12 foot ceilings, oversized windows, a natural gas fireplace and hardwood floors throughout. An updated and open concept dining/kitchen area are complete with maple cabinets, SS appliances, tons of countertop space and tiled backsplash making it a perfect environment for entertaining guests. Enjoy the additional entertaining space and convenience of the back deck and patio located through the sliding glass door off the dining area. A 1/2 bath, mudroom, oversized pantry and attached 2 car garage complete the ideal 1st floor layout. The second floor landing welcomes you with flexible space for a cozy reading nook, office or craft area. A full bath with double sinks, 2 bedrooms, 2nd floor laundry room and a primary suite the size of most living rooms complete the 2nd floor. Retreat to the primary suite complete with a trayed ceiling, a tiled ensuite bathroom with a jetted tub and walk-in closet. The mostly finished basement with egress window is perfect for a game room, media room, exercise room, or craft room. Enjoy the convenience and ease of central vac, Smart thermostats and light switches throughout.
Welcome to this incredibly maintained 3 bedroom 1.5 bath Cape style home in the sought after Crescent Beach Neighborhood. The main level has hardwood floors in the living room, hall and 2 first floor bedrooms. The second floor offers a large bedroom with a built-in dresser and cedar closet. The second floor also offers a large loft area, which adds bonus living space and a 1/2 bathroom. The bright and large 8x20ft mudroom has 2 large vinyl windows. The mudroom has tremendous storage featuring 2 large wooden storage benches, many wall cabinets and large storage closet. The deep one car garage is 14 x 20 ft with plenty of room for your car plus storage above. Hundreds of beautiful perennials surround this inviting home. Large back deck overlooks the flat partially fenced back yard. Garden storage shed was recently replaced and sits on a concrete slab. The dry basement offers a large workshop, a cold storage room and an extra refrigerator included. The pool table in the unfinished area is also included. A pellet stove offers an economical alternate heat source. The natural gas furnace was replaced in 2019. Central A/C functions beautifully but age and life expectancy is unknown. Roof replaced in 2016. Natural gas water heater is rented. New owners are eligible to join the Crescent Beach Assoc which has a sandy beach and boat house on Lake Champlain all just a short distance from this home. Just minutes to shops, bikepath and Downtown. All Dimensions are approx.
Well-maintained and generously sized, this 4-bedroom, 2-bath home is just minutes from Colchester Village, shopping, and restaurants. Enjoy a bright eat-in kitchen with views of the backyard, plus spacious living and family rooms featuring gleaming hardwood floors. The first floor features a convenient bedroom and full bath. Upstairs, you’ll find three additional bedrooms, including a master suite with direct access to the full bath. A large, sun-filled bonus room offers endless possibilities. The full, unfinished basement provides abundant storage and laundry space. Recent upgrades include new flooring, a newer natural gas boiler and central vacuum system, making this home move-in ready and comfortable year-round.
Tucked near the quiet end of North Avenue, this classic 3-bedroom, 2.25-bath Cape offers both charm and convenience in a sought-after New North End Burlington location. The home features a bright classic kitchen, open to a large dining area and an enclosed porch/mudroom. Arched doorways add character, while hardwood floors run throughout the main level. Gather in the warm, inviting living room with a large picture window that fills the space with natural light. Two well-sized bedrooms and a beautifully remodeled full bath with tiled shower complete the first floor. Upstairs, you’ll find a spacious third bedroom with a convenient ¼ bath. The basement includes a ¾ bath, laundry area and plenty of room for crafting, workouts, or storage. Enjoy the private fenced backyard, complete with established perennial gardens, garden beds, flowering trumpet vine trellis, lilacs, hydrangeas, an apple tree, and mature front landscaping. Updates include a newer furnace, vinyl windows, and a new roof (2022). A detached one-car garage adds extra storage. Just blocks from Lake Champlain, the Burlington Bike Path, and close to Starr Farm, Leddy Park, Derway Island trails, schools, shopping, and dining—yet an easy commute to Downtown, I89, BTV airport and UVM Medical Center this location has it all.
© 2025 Northern New England Real Estate Network, Inc. All rights reserved. This information is deemed reliable but not guaranteed. The data relating to real estate for sale on this web site comes in part from the IDX Program of NNEREN. Subject to errors, omissions, prior sale, change or withdrawal without notice.


