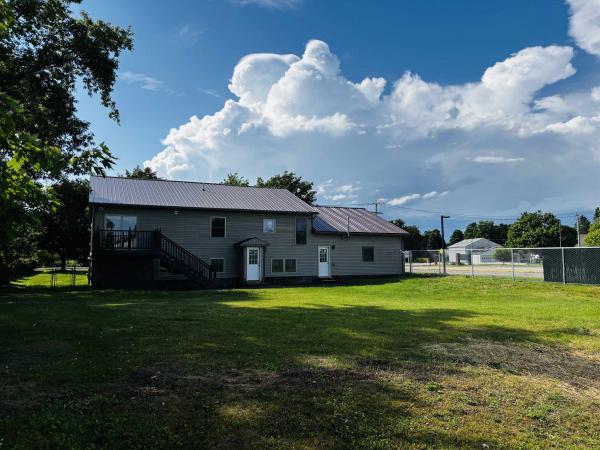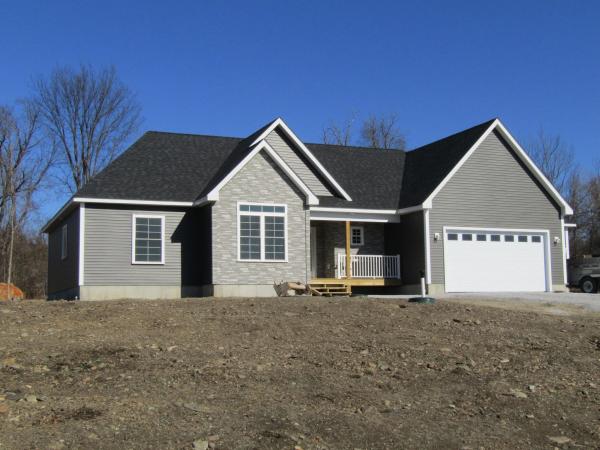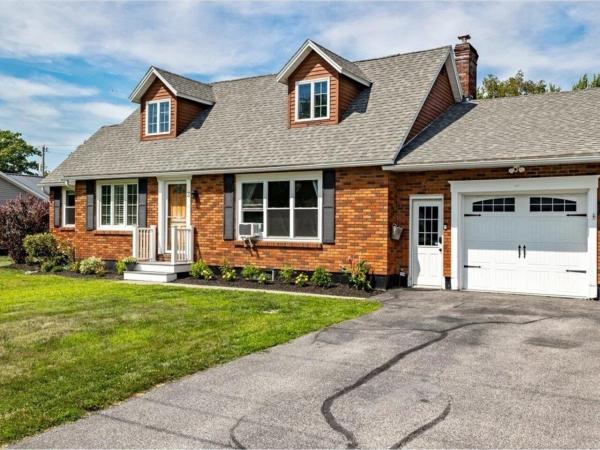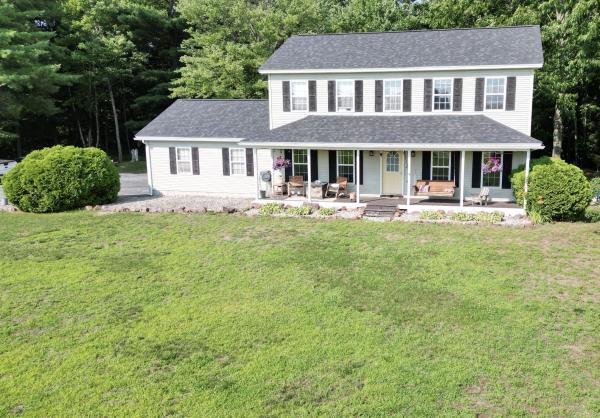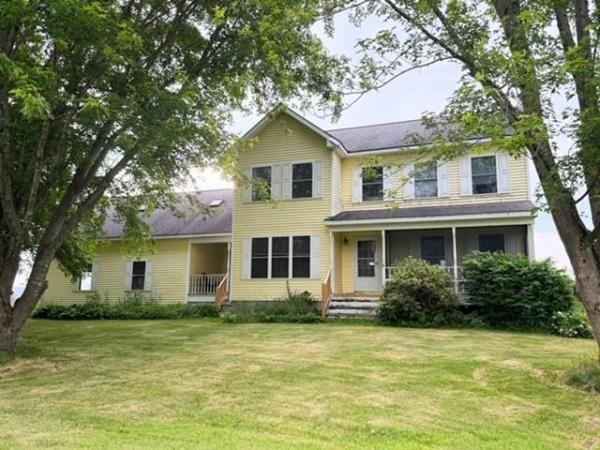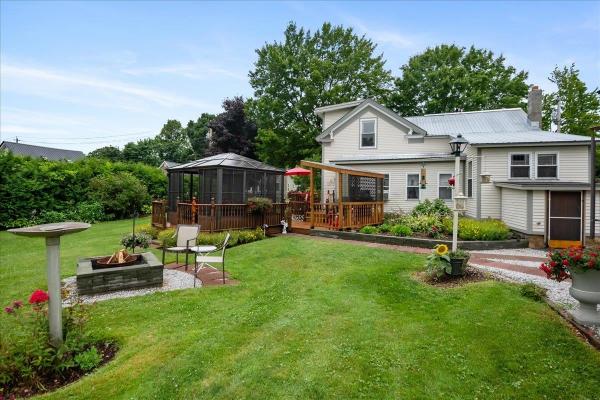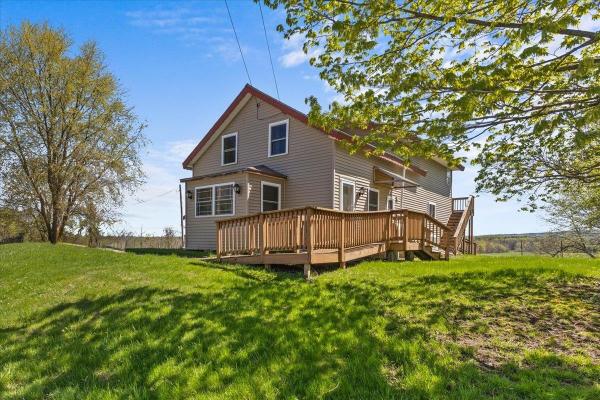This gorgeous home has shown the beauty throughout which you will see. With its expansive layout with open concept kitchen and full pantry. The attached dining room allows so much natural light in the home with oversized windows. Feels like the mature landscape is within reach. The entry living room has an adjacent half bath. Main bedroom has an ensuite bath with jacuzzi tub and separate shower and separate soaking tub along with the Double sinks and Walk-in Cedar closet. Off the bedroom is the back deck that overlooks the fenced in back yard ready to welcome your pets and/or children for all your gatherings space. Downstairs you will find three more bedrooms and a partial kitchen with plumbing is in place just not currently in use but ready if you choose to enhance the second living area. A full bath with laundry awaits you as well downstairs. You will see convenience with the walk out to the back yard. The decking on the front of the home and back make for relaxation of your choice. The attached four car garage offers so much in home ease and use. So many options with access from the front and back yard. This is a must see!
New Construction without the wait or need for a construction loan. This home is being built as a turnkey and expected to be complete by Mar 15 2025. Photos are the actual house. (NOT likeness only) The home has vaulted ceilings in the living and master bedroom. The master bedroom has a master bath with a shower and a soaking tub twin vanities and walk-in closet. The master has a mini split heat pump/AC. The great room has an open floor plan with kitchen dining living and a 2nd mini split. The 2 additional bedrooms share a full bath. The main living level also has a laundry room giving this home one level living capability. Want more finished space? The home has a full basement that is studded and could be finished off for more living space. The home will have stone accent on the front of the building as per the actual exterior photos and the covered back deck offers great privacy for an afternoon BBQ. With 1.3 acres you'll have room to roam and with Swanton Electric and Natural Gas the utilities will stay affordable. Private well and shared septic offsite. You will have your full lot with no mound taking up the yard. Buyer is responsible for all appliances but the seller will install prior to closing. The house has quartz counters and LVP flooring throughout. This is not your average spec house, you will see a cut above in finish work. Just 6 minutes drive to St. Albans and 40 Minutes to Burlington. This development will have an HOA with shared road maintenance costs only.
This Swanton showstopper has been tended to with love, dedication, & a keen eye for design, & is now ready to show the world how much it has to offer. An incredible 4-bed, 3-bath cape-style home updated & refreshed - it's easy to picture yourself making this house a HOME. A convenient mudroom entry & storage closet ensure that daily messes stay tucked away, allowing the kitchen to truly shine. Glistening white counters, a deep farmhouse sink, stainless steel appliances, & an incredible amount of storage are just the beginning. Brand new floors run throughout the 1st floor, making it truly shine. The dining space overlooks the screened-in back porch & leads fluidly into the large living room. Graced with picture windows & always sun-kissed, it's a wonderful place to unwind. The first floor offers a gorgeous primary bedroom, complete with private backyard entry & large walk-through closet. Another spacious bedroom & completely remodeled full bath complete the first floor. Upstairs, this stately cape offers 2 oversized bedrooms, with plenty of storage, and a 3/4 bathroom - it could not be more move-in ready. With a finished rec room in the basement & a bonus half bath, these walls hold endless opportunity. Outside, the screened-in porch offers privacy, while the deck & pool are ready to be enjoyed. An additional detached garage with storage above is a huge benefit, and the secluded backyard space is one for the books. Welcome home to 3 Lavoie Avenue.
Nestled on 8 serene acres in the heart of Highgate, Vermont, this charming 3-bedroom, 2.5-bath home offers the perfect blend of privacy and convenience. Set back from the road, the property welcomes you with a peaceful, rural ambiance, yet it’s just a 5-minute drive to I-89, grocery stores, and gas stations. The home boasts a brand-new roof and a new water pressure tank, ensuring worry-free living for years to come. Inside, you’ll find a spacious living room perfect for gatherings, a dedicated dining room for memorable meals, and a versatile bonus room in the finished basement, ideal for a home office, gym, or guest space. The insulated barn with power is a standout feature, offering endless possibilities for hobbies, storage, or a workshop. With its quiet setting and modern updates, this Highgate gem provides the best of country living with easy access to amenities. Don’t miss your chance to own this private retreat!
Discover your ideal home with this move-in-ready 3 bedrooms, 3 baths, two story Colonial. kitchen with Maple cabinets, kitchen open to dining area and living room, formal dining room or convenient office or playroom, primary w/ensuite bath, cathedral ceilings, walk in closet, and seasonal lake views. This home features lots of natural light. Located near Lake Champlain where you will enjoy the beautiful Sunrises and Sunset colors. Minutes to Cohen Park/beach and Swanton Beach Attached oversized two-car garage. Looking to expand? Unfinished Bonus room w/ 2nd floor hallway access. The basement is a blank canvas, ready for rec room w/ access stairs to garage to add valuable square footage. Plenty of room for vegetable and flower gardens. Great spacious areas for outdoor activities. This property is waiting for you to create your own family memories. Schedule a viewing and make this stunning property yours! OPEN HOUSE 6/28/25 10:00-1:00, Great 3 bedroom, 2 ½ bath home w/ Oversized 2 car garage with bonus room ready to finish! 2 Acres and minutes to I89 and 2 beaches nearby… Come see!
Welcome to this lovingly maintained 1.5-level home in Swanton, Vermont—conveniently located just 3 minutes from the highway and filled with features that truly set it apart. Nestled on a beautifully landscaped lot and backing up to Swanton Elementary School, this home offers an ideal blend of location, comfort, and versatility. Inside, you'll find a host of charming updates, including two smart additions that enhance the living space and functionality. The heart of the home features a double oven, seamlessly integrated into a stunning, locally sourced brick wall double oven, with a generously sized island and a gas cooktop for ease of cooking with the family. Step outside into the backyard oasis, where vibrant flower beds and mature fruit trees create a serene atmosphere. Regular visits from songbirds bring a touch of nature's melody to your home. The gazebo and fire pit provide inviting spaces for gatherings, with plenty of room for RVs, boats, and others. For those with hobbies or handy skills, this property truly excels. The expansive, two-car-wide driveway leads to a huge three-car garage with an impressive storage area above—perfect for tools or as a creative workshop space. With a rich history of care passed down through generations, this home is now prepared for its next chapter. Its easy access to I-89, closeness to local schools, walking distance to downtown restaurants and shops and welcoming vibe make this Swanton gem a perfect choice for your new beginning.
Welcome home! This 3-bedroom 2-bath farmhouse is the quintessential country home that will provide all the glorious sunrises that you are looking for. Your experience will begin with the essential Vermont mudroom. This area combines with the laundry room to bridge the space from the 2-car garage to the house. Entering the home, you will notice the wonderful flow of the first floor and how it can be used as an amazing entertainment space. The front living room offers an opportunity to get away from the main living space. The kitchen, dining and family room all meld into one large gathering area. If the party needs more room, check out the spacious back deck overlooking open farmland. Do not miss the kitchen pantry constructed using the original farmhouse staircase. Moving to the second floor you will find that the natural light floods the primary bedroom. This oversized primary features a ¾ bathroom with jetted tub, and a spacious walk-in closet with built-in shelving and added under eve storage. This level also features two other oversized bedrooms for the age of the home, and one is divided to make an extra living/play space. This home is full of custom built-in cabinetry and shelving. The character of the old Vermont farmhouse has been preserved and then improved with modern living. Just 5 minutes to the interstate and shopping makes this home is a must see.
© 2025 Northern New England Real Estate Network, Inc. All rights reserved. This information is deemed reliable but not guaranteed. The data relating to real estate for sale on this web site comes in part from the IDX Program of NNEREN. Subject to errors, omissions, prior sale, change or withdrawal without notice.


