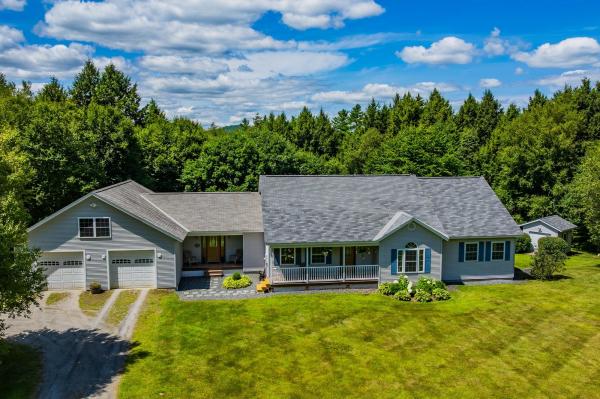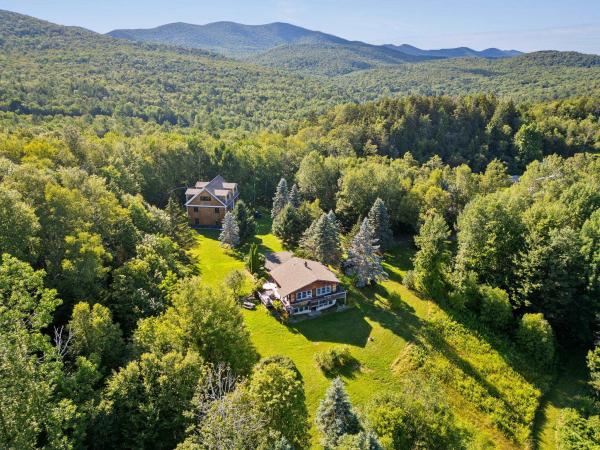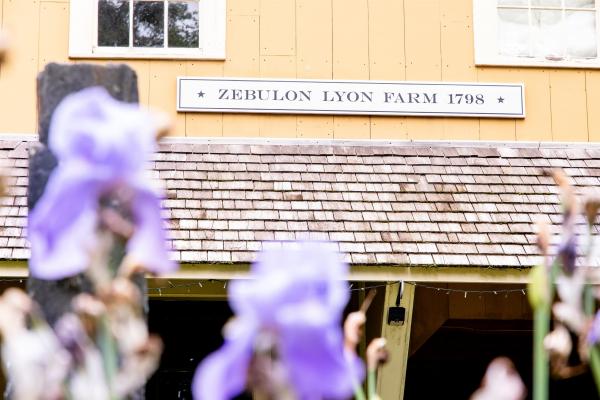Welcome to 145 Stearns Drive, a beautifully crafted single-level home nestled on 8.8 private acres between Bethel and Barnard. This three-bedroom, two and one-half-bath property features radiant heat throughout, an open-concept layout, and warm oak finishes that provide timeless charm. The light-filled kitchen boasts custom cabinetry, stainless appliances, a wine cooler, island workspace, and bar seating. A sunny breakfast nook and formal dining room offer multiple options for gathering and entertaining. The spacious living area includes vaulted ceilings, hardwood floors, and a pellet stove that enhances the cozy ambiance. The private primary suite features bay windows with seating, an ensuite bath with double vanity, and ample closet space. Two additional bedrooms and well-appointed bathrooms offer comfort for guests or family. A full-height walkout basement offers endless potential for expansion. Outdoors, enjoy a covered front porch, rear patio surrounded by landscaped gardens, and an expansive open yard. An attached two-car garage and bonus space above complete the package. Peaceful and private, yet minutes to Silver Lake State Park and village amenities, this home offers the perfect balance of rural tranquility and everyday convenience.
With long range views to Mount Moosilauke in NH, this property offers endless opportunities for either primary or vacation home use, short- or long-term rental potential, family legacy/ample guest spaces, or a home business to name a few of the possibilities. The charming 2-bedroom log home has been renovated with premier kitchen and bathroom finishes. Natural woodwork glows warmly throughout the home in all seasons. The open concept kitchen/dining/living room with cathedral ceilings gives a spacious feel while overlooking the private pond and views with direct exterior access to the wrap around deck offering a covered sitting area on the front connecting around to the main entrance and al fresca/grilling deck out back. A partially finished walkout basement provides additional entertaining space and easy opportunity for a second bathroom with access to the yard featuring established blueberry bushes and a few fruit trees plus a lovely trail leading to the pond. A bonus 3,600+ sq ft building originally slated for use as 2400+ sq ft home over an oversized 4-car garage/shop invites vision for completion by a new steward. The exterior of the building is weather proof, Anderson windows are in place, and interior framing has begun. The property is privately sited on 10+ acres and yet convenient to the towns of Bethel, Randolph and Rochester for shopping, dining and entertainment. Killington and Sugarbush are a 30- & 45-min drive away, respectively, for World Class skiing.
Return to yesteryear in this Late 1700s Colonial on 35 acres+-. Attention hobby farmers with goats, sheep, etc. This mini- farm features a modern milking parlor with equipment. this classic home has five fireplaces, spacious rooms, two full baths, and numerous improvements, making this a traditional treasure in Royalton, Vt. A 24 x 24 garage/workshop/ storage, and modern wood boiler are only a few of the many impressive surprises. Also, another building w/ drilled well and septic is included with the possibility of subdivision. The land is meadow, pasture, and woodland offering hiking, views, and nature at it's best.
© 2025 Northern New England Real Estate Network, Inc. All rights reserved. This information is deemed reliable but not guaranteed. The data relating to real estate for sale on this web site comes in part from the IDX Program of NNEREN. Subject to errors, omissions, prior sale, change or withdrawal without notice.





