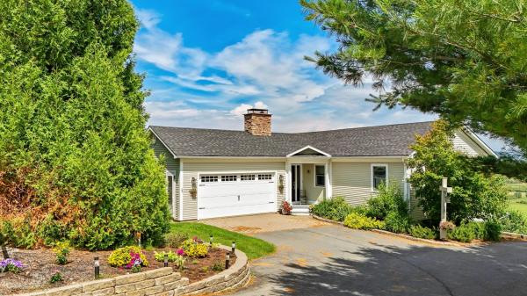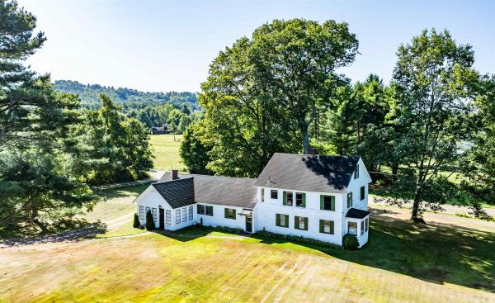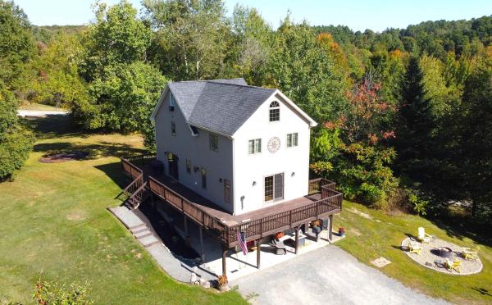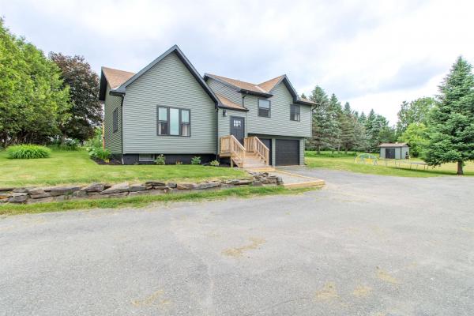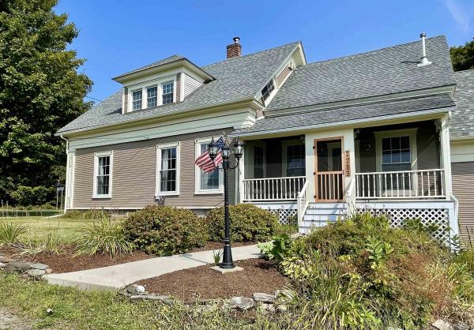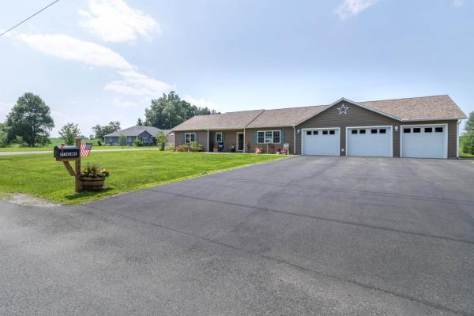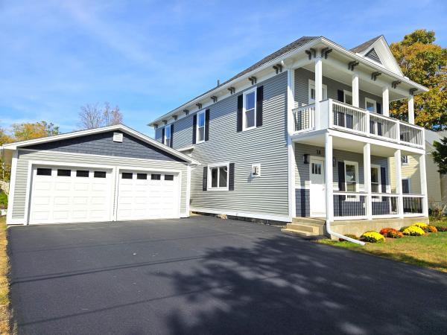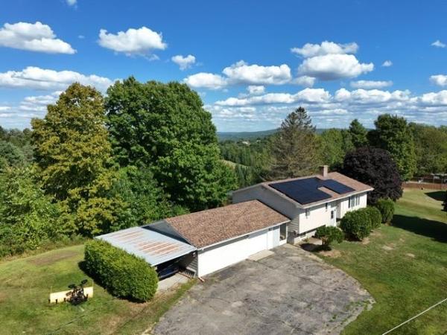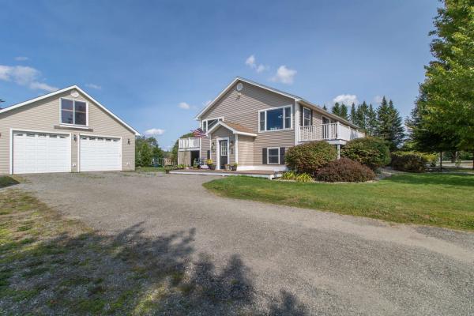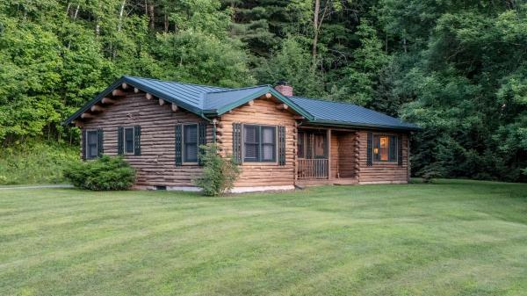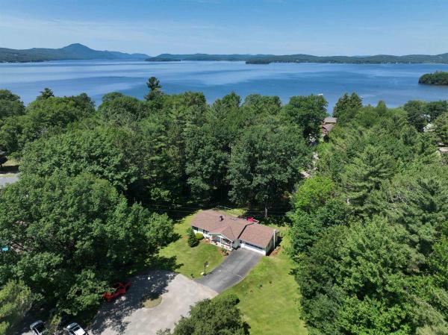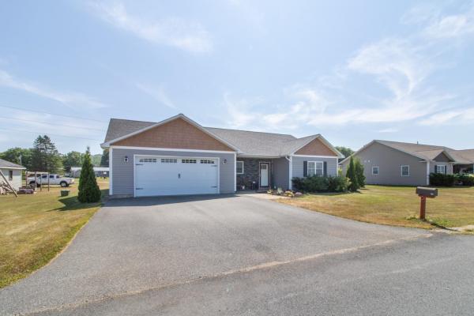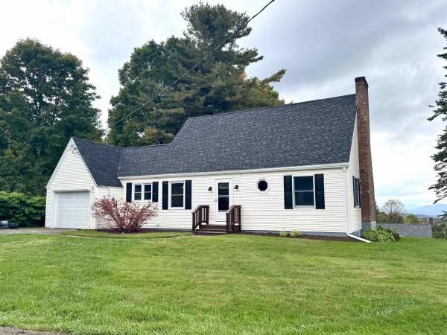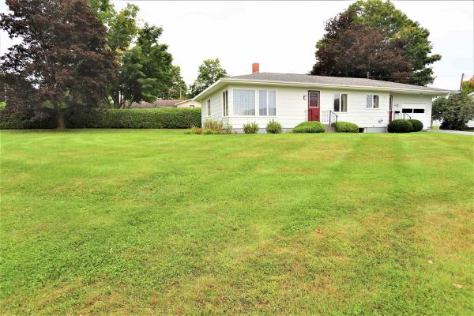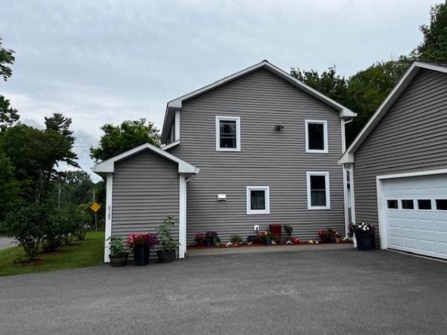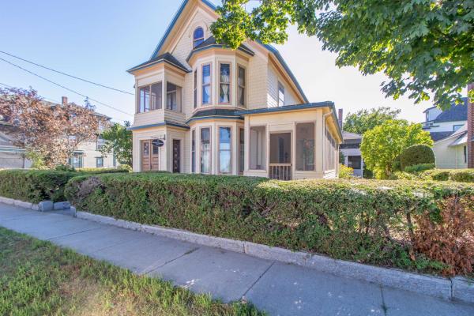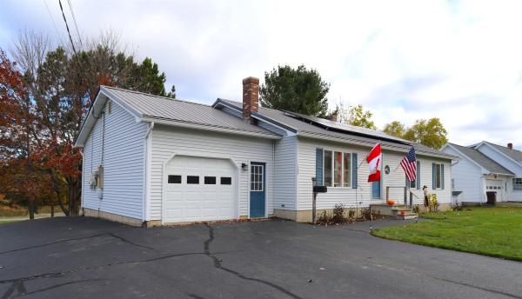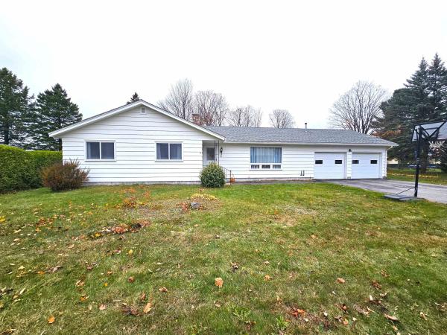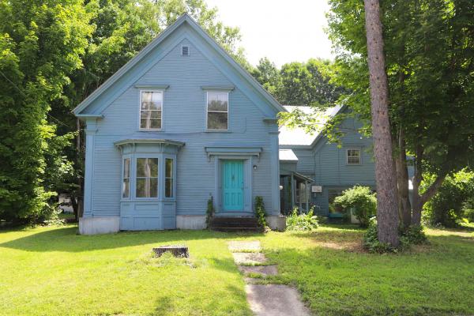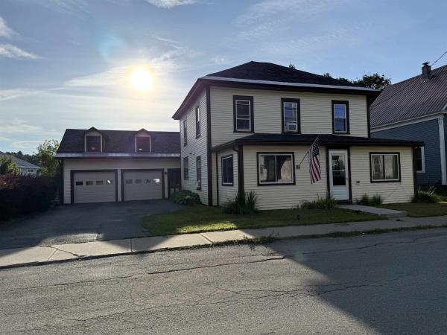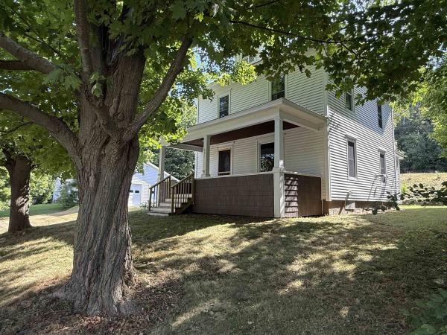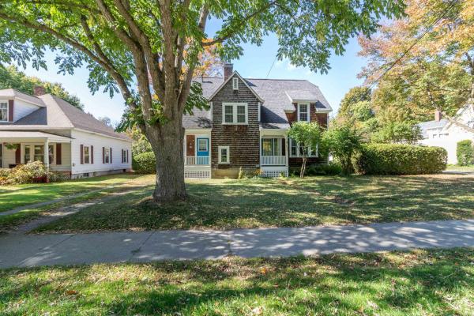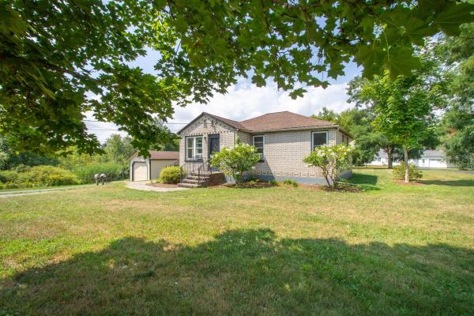Welcome to your dream home! This immaculately maintained 3BR, 2 bathroom home offers a bright, open living space surrounded by 10.2 acres of pristine land, perfect for those seeking room to roam, privacy or a homesteading lifestyle. From the moment you step inside you'll notice the upscale finishes with loads of natural light. Downstairs you'll find an in-law suite or potential rental income. All appliances x2 will convey including 2 laundry units. On the lower level there's a bonus room for 'work from home' space or a workout area. There's a spacious 2 car garage as well as a separate shed for toys like your ATV or a hobby space. Brand new roof to protect your investment, and lovely landscaping for pride of ownership. Located so close to town, yet offers views, privacy and a country feel. Close to skiing, lakes, golf and a sweet lifestyle.
Stunning Condo with Breathtaking Sunset Views located on the top floor with elevator access. Experience luxurious living with panoramic sunset views of Lake Memphremagog and Jay Peak. This spacious one-level condo offers an ideal combination of comfort and elegance. Open concept living with expansive living areas with an abundance of natural light. Both the living room and primary bedroom open up to covered porches, perfect for enjoying tranquil lake views. The gourmet kitchen offers a chef's dream featuring granite and ample counter space and sleek finishes. Bathrooms are finished with stunning granite for a high-end feel. Retreat to your oversized bedroom with a private bath, featuring a separate tub and shower for ultimate relaxation. There are 2 oversized 1 car garages each with additional storage space for all your needs. Enjoy outdoor living with both a front and back covered porch, ideal for both lake and mountain views.
Welcome to a piece of Derby history. Legend has it that this historical home was a part of the Underground Railroad. The original part of the home may date to the late 1700s!!! Thoughtfully renovated and now ready for a new owners. Entry is via a 3 season porch. First floor laundry. Great room with open kitchen/living with original beams and a wood stove for added warmth. Music room with a wood burning fireplace. Large first floor primary bedroom with a delightful bay window. Small barn and detached garage. AND, shared sandy west-facing beach which is a 5 minute walk away!!!In-law apartment on the 2nd floor with private entrance. Or, work from home?
Conveniently located just minutes from Newport City yet offering exceptional privacy, this meticulously maintained 3-bedroom, 2-bath multi-level home is set on 1.6 beautifully landscaped and secluded acres. Nearly every aspect of the home has been thoughtfully updated, including a modern kitchen, refreshed bathrooms, new flooring, lighting, paint, and upgraded electrical. The finished lower level features a welcoming entry, a family room with a bar area and the first of three bedrooms, while the main level offers an open-concept layout with a modern kitchen, dining, spacious living room, and a half bath with laundry. Upstairs are two additional bedrooms, including an expansive primary suite and a second bedroom/office with access to a versatile loft space and full bath. Outdoor living is enhanced by a spacious wraparound deck accessible from multiple rooms, perfect for enjoying the peaceful, wooded setting. A dozen apple trees add charm and attract local wildlife. Additional features include a System 2000 oil boiler, two mini-split heat/AC units with room for a third, 200-amp electrical service, public water, conventional septic, and a new 12'x10' storage shed. Located just 5 minutes from downtown Newport amenities and 25 minutes to Jay Peak Resort, this move-in ready property offers privacy, tasteful updates, and incredible value—well worth a look. Seller is a licensed real estate agent.
Welcome to 287 Lakeview Drive in Derby! Set on a spacious open lot, this updated split-level home offers 3 bedrooms and a full bath on the main level, with a flowing layout that balances function and comfort. The dining room overlooks the sunlit living room, which sits just a half-level down and features a sleek in-wall electric fireplace—perfect for cozy evenings. Recent updates include new siding, windows, gutters, flooring, entry porch, and a brand-new back deck ideal for entertaining or relaxing outdoors. The lower level expands your living space with a bonus room with daylight windows and a ¾ bath—great for guests or a private retreat—as well as a large room that could serve as a home office, gym, or game room. The attached 2-car garage under the home adds convenience, and there’s plenty of outdoor space for gardening, play, or pets. Located close to schools, local shops, and the beautiful Lake Memphremagog, this property also offers quick access to the Memphremagog Trails—perfect for year-round recreation including biking, walking, and skiing. This move-in-ready home blends modern updates with a prime location and room to grow.
Welcome to this meticulously maintained home on a spacious 0.47-acre lot within the Village of Derby Line, VT. This fully renovated & modernized home leaves nothing to do but move in and enjoy all the luxuries it has to offer. Offering 2,100+ sq.ft. of finished living area, it features 4 bedrooms & 2 baths, 2 enclosed porches, an oversized 2-story heated garage (24’x32’) and a Jacuzzi 24’ above-ground pool. The main level boasts beautiful hardwood floors, a modern kitchen with granite counters, a spacious living room, formal dining room, 2 bedrooms, and a full bath. The 2nd floor features a family room, large primary bedroom w/ a walk-in closet, an additional bedroom and a full bath. The lower level is partially finished with an exercise room and also offers plenty of unfinished storage & workshop space. This is an efficient home w/ vinyl windows & siding throughout, a Smith boiler w/ baseboard hot water heat, secondary heat via a coal stove and a new roof. It is serviced by public water & sewer and high-speed Xfinity cable & internet. All of this is set in a quiet location on a dead-end street with a spacious, tastefully landscaped lot featuring a variety of perennials. Enjoy the convenience of village living within walking distance to Baxter Park, the library, Derby Elementary School, the Canadian border crossing and more. Easy VAST snowmobile trail & VASA ATV access nearby. The sellers have enjoyed this property for 27+ years and have updated almost every inch of the home.
This elegant Greek Revival-style home sits proudly in the desirable town of Derby, offering peaceful views over Derby Pond. Fully restored & thoughtfully remodeled, it retains its timeless charm w/ original moldings, a grand curved staircase, detailed woodwork, 9’+ ceilings, & gleaming hardwood floors. The main level features an updated kitchen w/ ss appliances, black granite countertops, soft-close cabinetry, an island, & modern lighting. Off the efficient mudroom, you’ll find a dedicated laundry room w/ washer, dryer, & sink. The sun-filled living room w/ wood stove flows into a formal dining room via sliding doors—perfect for entertaining. This level also includes a full bathroom & spacious bedroom w/ its own half bath en-suite. Up one of 2 staircases, you’ll find a large primary bedroom w/ dual closets, 2 add'l bedrooms, & a versatile bonus room ideal as an office, playroom, or guest space, & a ¾ bath w/ tiled shower. The level three-acre lot offers endless potential—gardens, play areas, or room for animals. Mature maple trees provide shade, while a screened 8'x20' porch w/ composite decking lets you enjoy warm evenings insect-free. Prefer open air? Relax on the 16'x20' side deck, also composite, surrounded by bright white privacy fencing. An attached heated garage w/ extra storage will serve you well in the colder months. A rare blend of historic character & modern updates in a scenic, private setting- a must see; close to I91, & amenities. High speed internet available.
Looking for single-level living without sacrificing space, quality or comfort? This may be the perfect house for you. Built in 2021, this ranch-style home is as immaculate as the day construction was completed. You’ll have almost 2,000 square feet of living space, with easy-care laminate and tile flooring throughout and radiant heat. The open main living area features a lovely L-shaped eat-in kitchen with soft-close cabinetry, quartz countertops, stainless appliances, and a center island. Down the hall is the primary bedroom with en suite full bath, plus two additional bedrooms. A second full bath is off the kitchen. The attached heated three-bay garage has room for vehicles and toys, with additional storage overhead. A large screened gazebo offers a shady, bug-free place to relax at the end of the day. Set on a .36-acre level corner lot in a neighborhood of newer homes near the park and schools, as well as the VAST trail.
This stunning 1910 Colonial has been completely transformed, blending timeless charm with modern comfort, with every upgrade already completed. Offering approximately 1,800 square feet of finished living area, the main level features a gorgeous new kitchen with stainless appliances open to the dining area, a spacious living room with a striking hearth, gleaming hardwood floors, and a ¾ bath with laundry and a custom tiled shower. Upstairs, you’ll find four bedrooms, a full bath, and access to both a covered second-story porch in front and a covered side balcony—ideal for relaxing outdoors. The ground-level covered porch makes a perfect formal entry, welcoming you into a home that truly shows like new with quality craftsmanship and finishes throughout. Enjoy a huge fenced backyard in a quiet neighborhood setting, plus the convenience of a 2-car attached garage. Recent updates include a new roof, Harvey windows, wiring, plumbing, boiler, hot water heater, spray foam insulation, garage doors, lighting, trim, and more. Fully insulated and extremely energy efficient, this home is also served by public water/sewer, offers access to high-speed internet, and is within walking distance to schools, the bike path, and in-town amenities. Move right in and enjoy quality living with every modern upgrade already in place.
On the outskirts of Newport City is this spacious Raised Ranch offering 3 bedrooms, 2 bathrooms and large .67 acre lot perfect for children or pets! The first floor offers a large kitchen w/ appliances, dining area, living room with hardwood floors and floor to ceiling windows ideal for natural light, 3 bedrooms, a full bathroom and a balcony overlooking the back yard! The partially finished lower level boasts a massive family room complete with fire place, a bonus/spare room, den/office, designated laundry area, a 3/4 bathroom and direct entry to the massive garage/storage area (30'x24'). Additional features include; updated roof, updated interior floors, lean-to, solar panels, mini splits for both heat and cooling and much more. Located just minutes to all town amenities, schools, stores and more!
This wonderfully updated Derby home is filled with space, character, and versatility. The main level features an oversized living and dining room connected by a bright, updated kitchen. A spacious primary bedroom, guest room, and a beautifully refreshed bathroom complete this floor. Downstairs, the walk-out lower level offers even more living space, including a mudroom, office, two additional guest rooms, another bathroom, and a large recreation room. Once used as a salon, this fun space now serves as a TV and game room with its own entrance and separate parking area—ideal for guests, hobbies or an at home business. Recent updates include fresh interior paint throughout and a mini-split for efficient cooling. Step outside to enjoy three decks, a landscaped pond with fountain, and a spacious yard perfect for gardening, play, or entertaining. The open exposure brings both sunrise and sunset views while the southern orientation provides excellent winter solar gain. The oversized heated and insulated garage is a standout—designed with two overhead doors but deep enough to fit four cars. Upstairs, a large unfinished space offers incredible potential for an office, craft area, game room, or workshop. The chicken coop and chickens can convey with the property if a buyer wishes. All of this is conveniently located just a mile from Derby Center, I-91, and the many amenities along Derby Road—grocery stores, pharmacies, hardware, restaurants, and more.
Nestled in a peaceful and private setting, this inviting 3 bedroom, 1.5 bath home offers the ideal blend of rustic charm and everyday comfort. Set on 2.6 beautifully landscaped acres in a welcoming neighborhood, this property is perfect as a year-round residence or a tranquil getaway. Step inside to discover soaring cathedral ceilings, a warm and welcoming interior, and a finished basement that’s perfect for entertaining or relaxing. Enjoy seasonal views of the nearby lake while mature hardwoods and lush lawns create a truly idyllic backdrop. Built with quality in mind, the home features a durable standing seam metal roof, a spacious two-car garage, and an attached workshop ideal for hobbies or additional storage. Located close to premier skiing, hiking and biking trails, and multiple lakes. Don't miss the opportunity to own this peaceful retreat where privacy, charm, and convenience come together seamlessly.
Classic Cape Style Home, be in for the upcoming Holidays. Bright and Spacious home with updated windows in 2024, newer roof and high end heating system , new deck and covered porch off the back of the home.. Two Story addition in 1997, great working kitchen with open concept dining and living room areas.Plenty of room for remote working or extended family with large first floor den for an office or first floor bedroom. and 3/4 bath. Living room with wood or pellet stove hearth, Hardwood flooring on the first floor. 4 plus bedrooms and full bath on the second floor with washer/dryer hook-up if needed. Basement is partially furnished, with laundry room and tons of room for storage, with exterior stairs. Lovely mature landscaping and private back yard. A terrific home for you and your family.
Located at the very end of Stagecoach Drive in Newport Vermont is where you will find this amazingly updated ranch home with a 2 car attached garage. The large lot offers an open front lawn, a mix of open & shade in the rear with a dog fence, lovely forest & mature blueberry bushes. The inside has fresh paint, all new flooring & renovated kitchens & baths. The kitchen is open to the dining room which has skylights which fill the rooms with light. The living room is large & offers an oversized south facing window. The main floor has 3 bedrooms & a full bath. The bedrooms are nicely sized. Head downstairs & you will find a huge family / rec room as well as an office / den which the prior owners used as a 4th bedroom & your furry friends will love the catio. There is also a storage area & direct access from the garage to the house. A gracious rear deck offers a great space to enjoy the backyard & a power awning provides shade. While this lot is in a neighborhood you will see a surprising amount of wildlife. With this great location you are minutes to downtown Newport, the interstate, the hospital, restaurants, Walmart, Price Chopper & Green Mountain Natural. For those with recreational interests the conserved Bluffside Farm is located right across Bluff Road which gives you access to wonderful walking, running, biking, snow shoeing & Nordic skiing paths & also connects to the recreational path & Memphremagog Trails Nordic Skiing & Mountain Biking Trails. Showings start 7/7
Well maintained 3-bedroom, 2-bath, single-level home built in 2014. Features radiant in-floor heat, a spacious primary suite, and an open-concept living, dining, and kitchen area. The kitchen offers multi-dimensional cabinetry with crown molding, a tile backsplash, and stainless appliances. The insulated garage includes a propane heater and storage above. Exterior highlights include a stamped concrete covered entry, carriage-style garage door, landscaping, gutters, and a rear deck overlooking the level backyard—perfect for gardening, recreation, or pets. Energy-efficient lighting and a high-efficiency propane system provide on-demand hot water and radiant heat, complemented by a Harman pellet stove. Conveniently located near the elementary school and just minutes from Interstate 91. Move-in ready!
Welcome to this charming residence nestled in the heart of Derby Line,Vermont. This home offers the ideal combination of comfort, functionality, and convenience. Step inside and be greeted by a spacious kitchen that serves as the centerpiece of the first floor. From there, flow seamlessly into the inviting dining area and a refined living room offering warmth and character with its beautiful fireplace, thoughtfully designed for both everyday living and entertaining. A conveniently located first-floor bedroom features private access to a ¾ bathroom, making it a versatile option for guests, family, or single-level living. Upstairs, the expansive primary bed (16’ x 14’8”) includes dual closets for ample storage space. The second floor also includes an additional bedroom and a full bathroom, providing comfort and flexibility for household needs. The lower level of the home offers laundry hookups and an abundance of space suitable for storage, a workshop, hobby area, or future finishing potential. Additional amenities include a one-bay garage and a storage shed, ensuring plenty of room for vehicles, tools, and outdoor equipment. Whether you’re commuting, traveling, or simply enjoying all that Derby Line has to offer, you’ll appreciate being within minutes of international travel, I-91, and local dining. With its practical layout, well-appointed spaces, prime setting, and long range mountain views simultaneously of USA and Canada,this property presents an exceptional opportunity.
OPEN HOUSE 10/26 11 am to 1 pm. This charming Ranch-style home offers the ease of single-level living with a thoughtful layout. The main floor includes three generously sized bedrooms and an updated full bath, perfect for family or guests. At the heart of the home, the brand new kitchen opens to a cozy deck—an inviting spot for your morning coffee or evening meals. The finished basement adds valuable living space, complete with a spacious family room ideal for entertaining, hobbies, or simply relaxing. A bonus room off the family area provides flexibility as a home office or an extra bonus room. This level also includes a ¾ bath and a dedicated laundry room for added convenience. An attached, fully insulated, and heated garage offers a year-round workspace or storage option. For even more storage, a 10x20 outbuilding with garage doors on both ends is located behind the home—perfect for snow machines, lawn equipment, or additional vehicles. Seller is leaving the patio set, bbq grill and pool table for your enjoyment! With its versatile spaces, practical amenities, and warm character, this home is ready to welcome its next owner! CUFSH - Identified
Located in a quiet and desirable East-Side neighborhood of Newport, this stunning ranch-style home offers luxurious single-level living with high-end updates throughout. Completely renovated within the past three years, the interior showcases a custom-designed kitchen with premium cabinetry, stainless steel appliances, and elegant tiled flooring that flows seamlessly through the open-concept kitchen, dining, and living areas. Every detail has been thoughtfully upgraded, including LED lighting, fresh modern paint, and quality finishes that give the home a like-new feel. Offering approximately 1,172 sq.ft. of beautifully finished living space, the home features two spacious bedrooms with generous closets and a spa-like tiled bathroom with a 4’x5’ walk-in shower and a stylish double vanity. Additional highlights include a 1-car attached garage, a 12’x17’ back deck perfect for outdoor entertaining, and a full unfinished basement offering abundant storage, workshop space, or the potential to finish for a third bedroom or additional living area. The home also boasts an updated roof, electrical system, and exterior paint. Situated on a large, level, and well-landscaped corner lot, this move-in ready property is serviced by city water and sewer, oil hot air heat, and Comcast/Xfinity high-speed internet and cable. A beautifully updated, move-in ready home in one of Newport’s most sought-after neighborhoods—quality craftsmanship and comfort throughout!
This property will check nearly all of your boxes. 3 bedrooms (one on the main level), 2 full baths, detached 2 car garage, 6.13 acres, yard & garden space and so much more! Constructed in 2017 and it still shows like it's new. The main entry brings you into the open dining/living space, kitchen and finally the primary bedroom and bath. Upstairs are 2 more bedrooms, full bath and laundry. The mechanicals are conveniently located in the mechanical room and consist of a propane boiler (radiant heat), 100 amp electrical service, backed by a 14kW Generac standby generator and a water softener. A mini split for a secondary heat source and air conditioning. Paved driveway to the garage and a wrap around back deck overlooking the John's River. Minutes to area schools, restaurants, North Country Hospital, and the bike path.
58 Second Street in Newport offers flexibility, charm, and location all in one. This well-maintained property has served both as a law office and a residence, and its layout allows for many possibilities—use it as a spacious single-family home, convert to all commercial, or configure as a multifamily dwelling. The main kitchen is a standout with quartz counters and ample cabinetry, while a second upstairs kitchen adds convenience. Architectural character abounds with a mix of wood clapboard and cedar shake siding, bay windows, a steep-pitched roof, two screened porches, and a covered porch. Inside you’ll find rich woodwork, hardwood floors, stained glass accents, and custom built-ins that highlight the home’s craftsmanship. Modern updates include a Weil-McLain cast iron boiler, Harman pellet stove, and a 200-amp electrical panel. Outside, enjoy a lovely landscaped yard that enhances the property’s curb appeal. Located in downtown Newport, you’re just steps from local shops, dining, and the waterfront. Whether for business, home, or investment, this property offers endless opportunity.
Charming single-level home in highly desirable Newport neighborhood located on the eastside of Newport in a sought-after neighborhood, this well-maintained single-level home offers easy living and low-maintenance comfort. Featuring 3 bedrooms and 2 bathrooms, the home was built in 1988 and has been lovingly cared for over the years. Recent upgrades include a durable metal roof, an efficient oil hot air furnace, an electric water heater, and leased solar panels for added energy savings. The partially finished basement expands your living space with a cozy family room complete with a brick hearth (with chimney thimble, ready for a wood or pellet stove), plus a bonus room perfect for a home office, guest room, or hobby space. Enjoy the outdoors from any of the three spacious decks—one off the dining room, another from the primary bedroom, and a third with access from the garage. The attached garage offers extra storage, along with a secure, enclosed area beneath the deck. Municipal water and sewer add convenience, Located just minutes from Newport’s schools, shopping, restaurants, and amenities, this move-in ready gem is a must-see. Schedule your showing today and discover all this lovely home has to offer!
Welcome to this expansive single-story home nestled in a quiet neighborhood in the charming Village of Derby Line. The open-concept layout offers a spacious living room, formal dining area, and a modern kitchen filled with natural light from the bright skylight. The main level includes three bedrooms—featuring a primary suite with its own private bath—along with a mudroom and a full bath. The lower level is partially finished, providing a family room, two guest rooms or home offices, a laundry area, half bath, utility room, and a workshop/storage space. Enjoy the convenience of an attached one-car garage with a bonus partial bay for bikes, yard equipment, or extra storage. Outdoor highlights include a large back deck, covered patio, and detached storage shed. The home is efficiently heated with baseboard hot water via either the oil or pellet boilers and is connected to public water and sewer, with access to high-speed Xfinity internet and cable. The private, partially fenced backyard features mature lilac bushes and blueberry plants, perfect for relaxing or entertaining. Ideally located within walking distance to Derby Elementary School, Baxter Park, the library, and village amenities, this well-maintained property offers comfort, efficiency, and exceptional value in a desirable neighborhood.
4 bedroom Historic Vermont Property with Rare Architectural Style – Steps from the Canadian Border. This extraordinary 1875 estate in the heart of Derby Line captures a classic piece of Vermont history with its rare “Big House, Little House, Back House, Barn” architecture—a style unique to New England that connected living quarters, utility spaces, and barns in a continuous structure. Set on 3 acres with municipal water and sewer, this property offers incredible flexibility: 4 bedrooms, 2 kitchens, 2 baths, and many "bonus" rooms spread across a layout that can serve as a single residence, two apartments, or even a townhome setup. A great candidate for a B&B or short-term rental. Ski resorts are just 30 minutes away. Highlights include: Historic barn converted into a grand living space with loft, hidden bookcases, and dual fireplace setup. Original wide-plank floors, marble mantel, vintage enamel sinks and tubs. Screened-in porch, private study with Jøtul propane stove, and mature landscaping with a fishpond. Oversized shed with sliding barn doors, carport with firewood storage, and subdivision potential on wooded acreage .A secret stairway connects different wings of the home, creating a whimsical layout full of character and potential. This property must be seen to be appreciated—a true Vermont diamond in the rough. Less than half a mile to the Canadian border.
Welcome home to this charming New Englander offering both character and versatility. This 4-bed, 3-bath home features a flexible layout that includes a salon or small business space as well as a private office with its own outside entry—ideal for working from home or welcoming clients. Inside, you’ll find bright, spacious rooms with original wood details, a large kitchen with plenty of storage, and a comfortable living room perfect for gatherings. Upstairs, four bedrooms provide privacy and convenience, while updated baths add modern comfort. Additional highlights include an enclosed two-car garage with abundant storage and potential for finishing into extra living space, plus an enclosed porch and a back deck for relaxing or entertaining outdoors. Set in a convenient neighborhood close to schools, shopping, Lake Memphremagog, and all that downtown Newport has to offer, this property is ready to welcome you home while offering endless possibilities!
Relax on the front porch and watch the world go by. This classic "four-square" home is set on the maple-treed Main Street of Derby Line, VT. The 3 bedroom/1.5 bath home has classic features of an older home - hard-wood floors, columned room separation, natural woodwork, built in pantry, and a quarter-turn stairway. Updated features are modernized kitchen, beautiful new bathroom with heated floor, new electrical wiring, newer roof, and tilt-in windows for easy cleaning. A 2-car detached garage has electricity and is oversized for your workshop or storage needs. For a village location, you can enjoy a large 1 acre parcel to spread out, plant a big garden, or just have the extra privacy. Two great advantages of the location are that the village of Derby Line is just a short walk away, as is the border crossing to Quebec. It's so fun to take a bike ride and have the opportunity to enjoy the French culture of Stanstead, Quebec, right across the border.
Sun-filled and spacious, this well-maintained home sits on a 0.16-acre corner lot in a prime Derby Line location. Enjoy easy access to town amenities, including Baxter Park, the Haskell Free Library & Opera House, the Canadian border, local restaurants, and more all within walking distance. The recently updated kitchen opens to a cozy breakfast nook and leads seamlessly into the dining area. A propane fireplace warms the living room creating a welcoming atmosphere. Upstairs, three bright bedrooms offer ample closet space, separated by a wide hallway that allows sunlight to flood in, along with a full bathroom. Downstairs, the basement features the laundry room and hookups for a potential third bathroom, offering flexibility and additional functional space. Outside, a detached garage, a stately maple tree, and large shrubs enclose the backyard and garden, providing privacy and charm. With plenty of road frontage bordered by sidewalks, it’s easy to enjoy a stroll around this delightful neighborhood.
Prime location and central to all amenities. Rare brick home built with lasting quality all ready for a new owner. Super close to the hospital, bike path, sidewalk right in front. Beautiful gleaming hardwood floors. Features a very cozy back living room with screened in porch just off of that. Supper clean and ready to go. In-town location has high-speed cable access and municipal utilities. A large entry/mudroom welcomes you home with room for all your outdoor gear. Generous sized kitchen with great lighting and work areas is central to the home. Large mostly level yard provides area for all the yard games or even a garden plot. A more formal living room in the front with beautiful hardwood floors and natural light. 3 bedrooms and 1 bath finish off the main area. Full unfinished basement for lots of storage and possibly a shop area. If you're active and like to take an evening stroll or run you have one of the best "loops" in town right past your front door. Quality home, clean and beautiful ready for you.
Waterfront with boat dock on Memphremagog Lake! Hard to find waterfront property located on the bay just south of the main lake. 1995 Raised Ranch would make a fine year round home, vacation getaway, or possible rental property. The main level includes an open concept kitchen / dining / living room. The kitchen has lots of oak cabinetry, cooktop, wall oven, stainless side by side fridge and dishwasher. The adjoining dining area and living room has a water view through the french doors that open onto the nice sized deck overlooking the bay. The 2017 deck has a retractable awning to limit the direct sunlight if you choose. Down the hall, you pass by a full bath with tub and laundry, to the 2 main level bedrooms. The Primary bedroom is in the rear corner of the house with windows overlooking the water. The large en-suite primary bath features a jetted tub. The stairway to the partially finished basement has a wheelchair lift. The basement area has a semi-finished family room area, and an unenclosed working toilet/sink. The basement walks out to the water frontage directly behind the house and the boat dock. The attached garage is 2 levels with the main level accessed from the kitchen being heated with a garage door to the small driveway off the street. The lower level garage is accessed via the basement or by a garage door to the rear yard. The house is cluttered but it is easy to see the huge potential for this property. The house is fully wheelchair accessible.
A $20,000 reduction! Come to this fantastic year around retreat that has access to Lake Salem and is extra unique because of its own indoor pool! 3 spacious bedrooms and two baths makes this a comfortable year around home as well or the lake house to enjoy. An eat in kitchen, a living room and a library round out the inside. A great 2 car garage with upstairs storage is a real bonus. All of this sits on its own .95 acres. The ROW to Lake Salem is across the road. The snowmobile trail is through the woods behind the property. This property is livable but a bit of deferred maintenance would go along ways so its been priced accordingly. With all that's offered here, it's already a great deal!
© 2025 Northern New England Real Estate Network, Inc. All rights reserved. This information is deemed reliable but not guaranteed. The data relating to real estate for sale on this web site comes in part from the IDX Program of NNEREN. Subject to errors, omissions, prior sale, change or withdrawal without notice.


