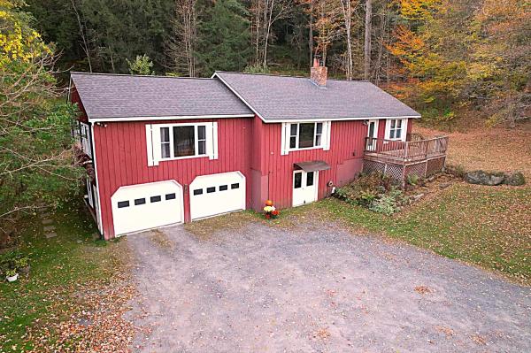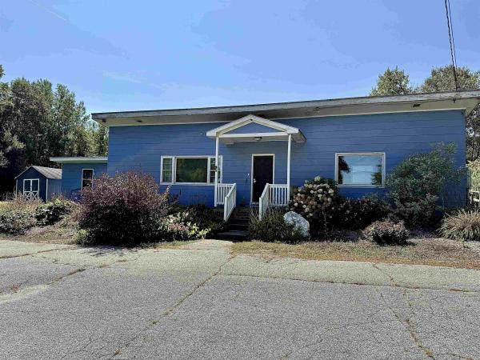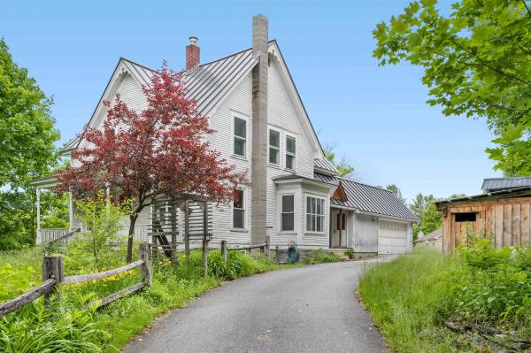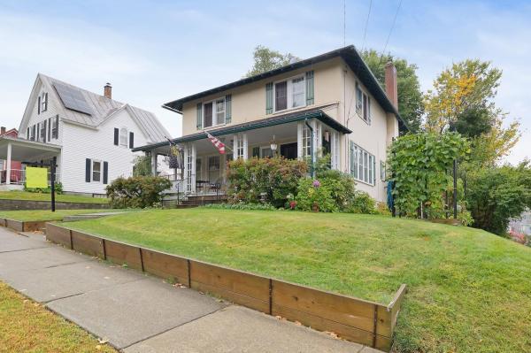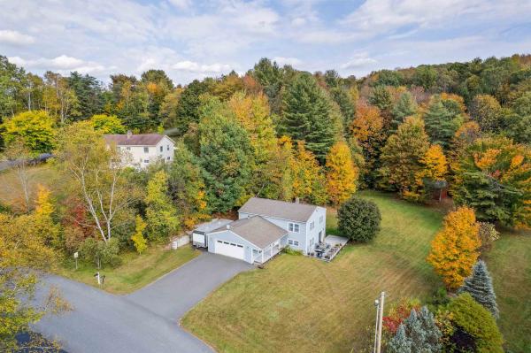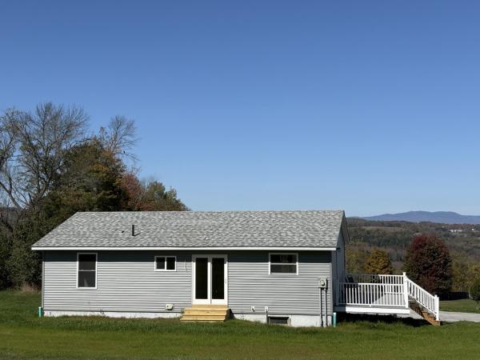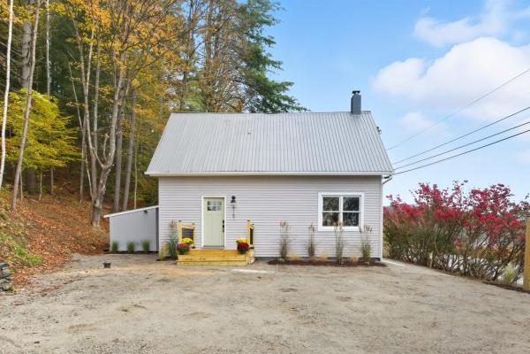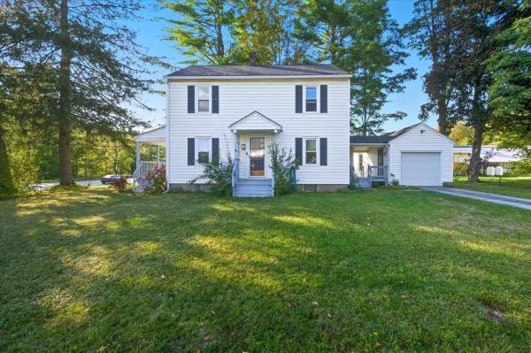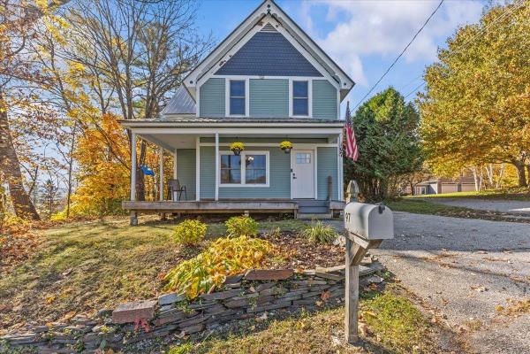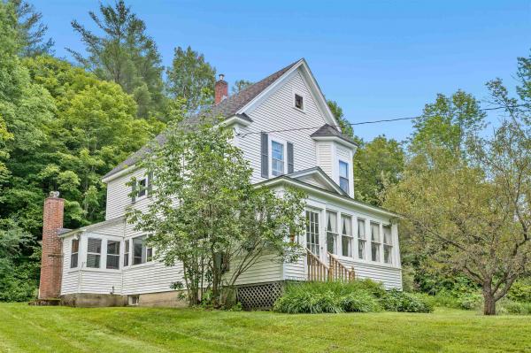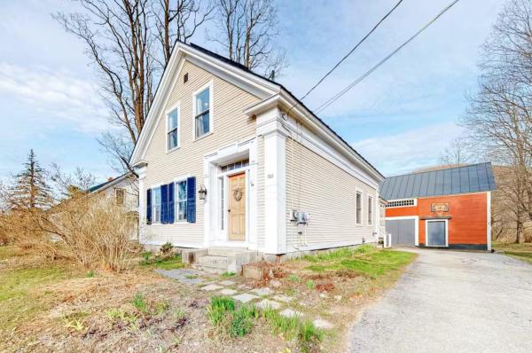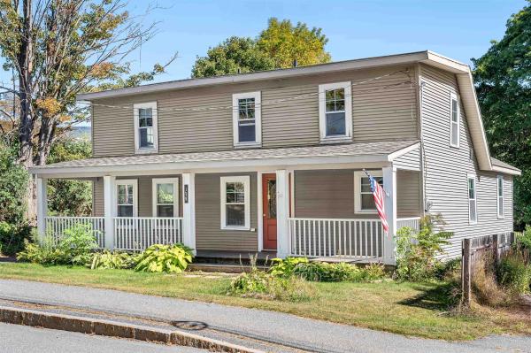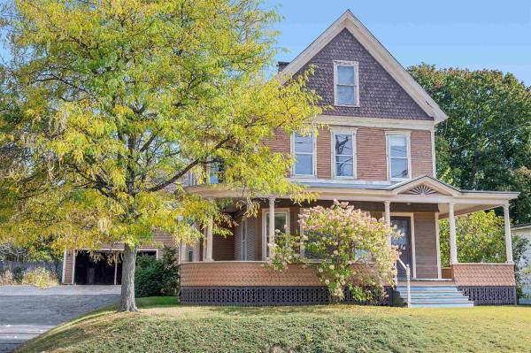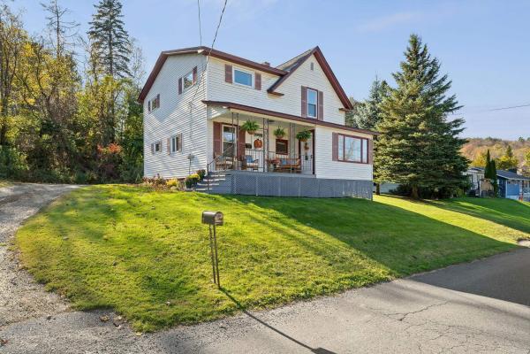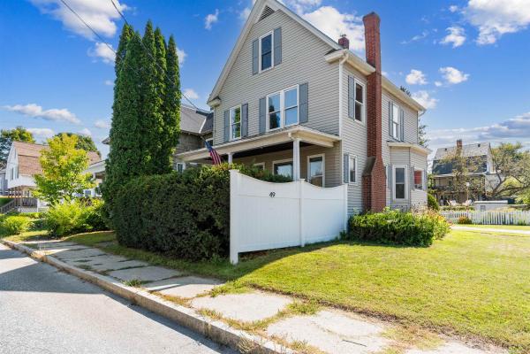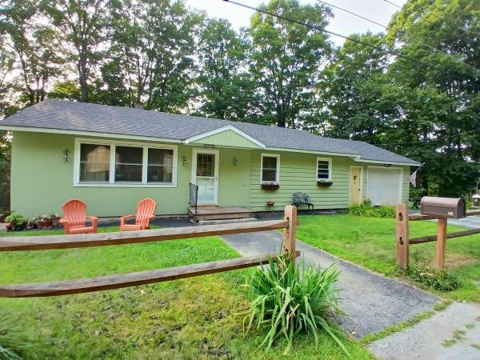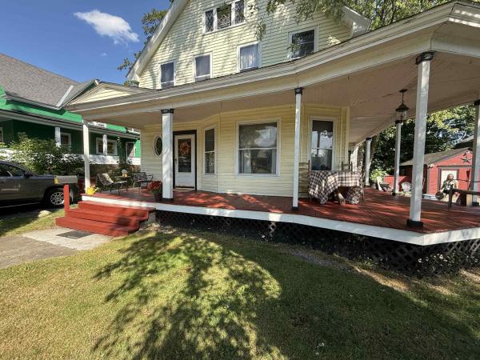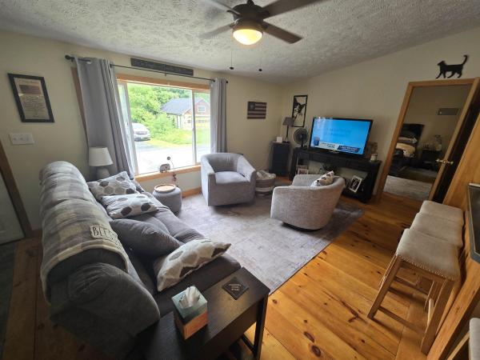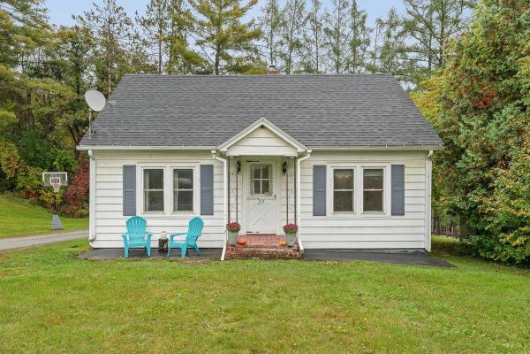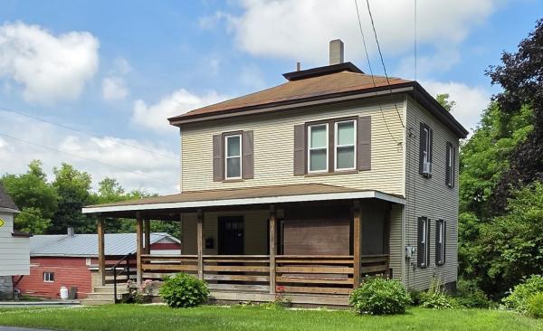Welcome to 82 Ivan Drive in the desirable Beckley Hill Meadows neighborhood. This modern condo features a charming design with 3 bedrooms, 2 full bathrooms, and 1,250 +/- square feet of living space. Brand-new construction and move-in ready. Conveniently located in Barre Town, it's just minutes from shopping, dining, and entertainment; allowing you to enjoy the tranquility of a residential area while be close to city amenities. Share condo lot, with common acreage and no shared walls. No association or condo fees - only a shared master insurance policy. Lot features 2 standalone condo units.
Discover your dream home nestled on a generous 12-acre lot, offering a perfect blend of privacy, comfort, and versatility. This spacious residence is thoughtfully designed to cater to a variety of lifestyles & provides abundant indoor and outdoor spaces for relaxation, entertainment, and everyday living. Enjoy the tranquility of country living with plenty of space for recreation, gardening, or simply soaking in the natural surroundings. Garage offers ample covered parking and storage for vehicles, equipment, and more. The unique topography adds character and offers potential for creative landscaping. Outdoor Shower & Hot Tub unwind under the open sky or enjoy a soothing soak year-round. Enclosed Deck Area: Perfect for entertaining guests or enjoying your morning coffee while being sheltered from the elements. Take in the scenic vistas from multiple vantage points throughout the home. Spacious Living Room featuring a cozy pellet stove to keep you warm and comfortable during the colder months. Large Dining Room with Hearth ideal for hosting family gatherings and special occasions. Generous Kitchen with plenty of counter and storage space for the home chef. Primary Bedroom Suite located on the main floor, complete with a private half bath for convenience. Second Bedroom & Full Bath alsoon the main floor add comfort and flexibility for family or guests. Family/Game room in the lower adds versatile space that can be used for many things! Some furniture optional!
Discover the ease of one-level living in this beautifully maintained ranch, perfectly situated in a sought-after Barre Town location. Enjoy the convenience of being just ten minutes from Montpelier and five minutes from downtown Barre. This move-in ready home features a comfortable layout with the bedroom, full bathroom, and laundry all conveniently located on the main floor. The property boasts a spacious four-car garage with radiant heat, offering fantastic flexibility for parking, storage, or even a workshop. Outside, you'll find a level backyard that's ideal for gardening, outdoor activities, or entertaining. The inviting three-season porch leads to a large, low-maintenance Trex deck, providing a wonderful space to relax and appreciate Vermont's beautiful seasons. This lovely ranch offers practicality, ample space, and thoughtful upgrades in a peaceful Barre Town setting.
Welcome to your in-town hideaway! This spacious 3 bedroom, 2 bath home is nestled on 2.9 acres at the end of quiet dead-end road, complete with a new gated entrance for added peace of mind. Step inside to an open concept kitchen and living area filled with natural light and gorgeous views of the backyard. New double paned oscillating windows have been installed throughout the main living spaces and bedrooms, making the home bright, efficient, and comfortable year round. A large full bathroom with dedicated laundry area, along with 2 additional half baths, offer convenience for family and guests. The side addition expands the home's possibilities whether you envision an in-law suite, or a spacious home office. Downstairs, the full size basement provides abundant storage. Several rooms are still waiting for your finishing touches, giving you the chance to design and customize to your taste. The white industrial membrane roof adds durability and energy efficiency, keeping the home warm in winter and cool in summer. Outdoors, you will find space for gardens, gatherings and quiet moments surrounded by nature. Here, you can enjoy a private, country setting while still being close to all local amenities you need. Come see the possibilities-this home is ready for its next chapter, and for you to make it your own.
Welcome to the modern farmhouse of your dreams! This home sits perfectly perched up and off of the road providing the luxury of privacy while still being just a stone’s throw from Barre’s city center with equally easy access to the highway and beyond. The nearly quarter acre lot is mostly open with sloping lawns to play, garden and relax in and are complemented with a generous border of mature trees. The over-sized two car garage means plenty of storage space and a relief from having to shovel snow off the cars come winter. Stepping in from either the side porch or garage, there’s a sizable mudroom that opens up to a showstopper kitchen. This kitchen checks all of the boxes with scratch proof flooring, high end stainless steel appliances, and even a butlers pantry. Fresh paint, new fixtures and refinished floors bring light and a contemporary feel to the dining room, living room and parlor. The downstairs is complete with a fully remodeled bathroom and laundry room. All of the rooms upstairs have fresh paint, modern fixtures and new flooring as well. While so many updates have been completed under the current ownership, there’s more to be done here. Finish the plumbed out bathroom upstairs, and pick a new color for the exterior paint all from the move-in ready comfort that already awaits. There’s plenty of good summer weather left to get the outside looking as good as the inside so schedule your private viewing today! Previous contract terminated due to buyer's plans changing
Classic New England charm meets thoughtful updates in this spacious single-family home with an accessory dwelling unit (ADU). Set on over half an acre and commercially zoned for many possibilities, the property features generous parking, inviting outdoor spaces, and a flexible layout ideal for multi-generational living or future rental potential. The main home offers a blend of character and convenience, including a beautifully updated kitchen, a large pantry, and breakfast bar that overlooks the covered front porch. A formal dining room, living room, full bath, laundry area, and a first-floor den or bedroom create the option for convenient one-level living. Upstairs, you'll find three additional well-sized bedrooms and storage. Added in 2004, the one-bedroom ADU is privately situated with its own entrance, plumbing for a kitchen, living and dining areas, full bath, and a cozy screened-in porch. With modern systems, including a leased solar array, and so much space both inside and out. This Lovely Home is just waiting for the right qualified buyer. A Private back yard space you would never even know is there.
Welcome to this beautifully updated 3-bedroom, 2-bath Barre Town home that perfectly blends rustic charm with modern convenience. Set on a private drive with friendly neighbors, this home offers both seclusion and accessibility, just minutes to Thunder Road, the Granite Museum, walking paths, restaurants, bowling, and great schools. Inside, you’ll find thoughtful updates throughout, including a fully renovated kitchen completed in 2023 with over $35K in upgrades: modern cabinetry, sleek counters, built-in island microwave, and a premium stove with air fryer and pot-filler above. Both bathrooms were updated in 2024, complementing the home’s fresh feel. Upstairs features warm laminate flooring, while the finished walk-out basement boasts tiled floors, built-in ceiling surround sound, and versatile space for gatherings or relaxation. Step outside to not one, but two decks with built-in lighting, ideal for evening enjoyment. Major system updates provide peace of mind: roof (2021), furnace (2022), HVAC (3 years old, professionally installed last year), new gutters (Sept 2025), storage tank for water, propane heat and hot water, plus low-maintenance vinyl siding and expanded front steps. With a balance of modern upgrades and timeless style, this Barre Town gem is move-in ready and waiting for its next chapter.
Welcome to your peaceful retreat nestled on a quiet dead-end street. This charming 3-bedroom, 1-bathroom home offers comfort and convenience all in one. Step inside to find a partially finished lower level including access to the garage, laundry/utility room and an oversized family room or use it for a workout room, home office etc. Upstairs you will find a large kitchen with tons of cupboard and countertop space, hardwood floors in most rooms, updated bathroom and an abundance of natural light that fills every room. The updated lighting adds a modern touch, while the cozy three season room invites you to relax and enjoy the outdoors without the bugs. A durable standing seam roof ensures long-term protection and low maintenance, making this home as practical as it is beautiful. Outside, the backyard is a true sanctuary, partially enclosed by mature hedges for added seclusion, perfect for gardening, entertaining, or simply unwinding. The one-car garage provides secure storage and easy access, and the location couldn’t be better: just minutes from I-89 and the local hospital, you’ll enjoy quick commutes and peace of mind. Whether you're a first-time buyer or looking to downsize, this home offers a rare blend of tranquility and accessibility. Come see it before it's gone!
Step into classic elegance at 91 Tremont Street, a well-loved 1938 stucco colonial nestled in vibrant Barre City. This home is a true testament to timeless design, boasting a strikingly symmetrical façade and the inviting warmth of colonial architecture. The functional layout is perfect for modern living, while retaining its historic character throughout. Experience the charm of period details with spacious, sunlit rooms that flow seamlessly throughout. The French doors open to flexible living spaces, while built-in cabinetry adds both style and storage. The dual three-season porches offer tranquil spaces to savor Vermont’s natural beauty and ensure year-round enjoyment. Located in the heart of Vermont, this home places you just moments away from the best of Barre and the region’s top attractions. Enjoy world-class performances at the historic Barre Opera House, the excitement of Thunder Road Speedbowl, outdoor adventures at Millstone Hill Touring Center, and a deep dive into local heritage at the Vermont Granite Museum. The state’s capital, Montpelier, is only a short drive away, offering vibrant dining, shopping, and cultural experiences. For winter enthusiasts, many of Vermont’s major ski resorts are within easy reach, making weekend getaways effortlessly accessible. 91 Tremont Street is more than just a house, it’s an invitation to live surrounded by classic beauty, comfort, and the best that Vermont has to offer. Showings begin Saturday, 10.11.25.
Beautiful oversized lot in Barre Town with a lovely mostly level acre, deck and beautiful surroundings. A paved road leads to a paved driveway with a heated and insulated 2-car garage. Through the garage, open to mudroom landing go up the stairs to a sunny dining room/living room. The kitchen has granite counters, a tiled backsplash and pretty wood cabinets with plenty of storage. Two bedrooms and a full bathroom round out the upstairs. Downstairs is an additional generously sized bedroom, 1/2 bath with laundry, bonus room to use as a den/storage/craft room and a walkout living room onto the deck and backyard. Enjoy an easy drive into Barre Town (5 minutes) and less than 10 minutes to I-89! Really close to trails and shopping. This is a great turn key home ready for you. Open House on Sunday Oct 5 from 10 AM - 12 PM.
Let's chat for a bit about this recently, renovated home that sits on a spacious & open lot with beautiful Vermont views. This is a 3 bedroom, 1.5 bath home with a 2-car detached garage. The exterior of the home & garage have been re-sided & now feature Chesapeake Gray Premium vinyl siding. The home features new exterior doors, windows & new light fixtures. The garage boasts a new roof featuring architectural asphalt shingles, a new side door, two new electric garage doors with openers & the floor was re-surfaced. The deck features new paint, stairs & new vinyl railing. Inside the home, you'll notice just about everything has been updated. You'll find fresh new sheetrock in most of the rooms, new electrical & lighting, new vinyl laminate flooring, fresh paint & a revamped storage space downstairs. The home features spray foam insulation & is now heated with a new propane boiler with on demand hot water. Also fully remodeled are two bathrooms & the kitchen. The downstairs bathroom/ laundry room features a pump toilet, new vanity and tile floor & washer/ dryer hookups. The upstairs bathroom boasts a new shower/ tub, vanity, toilet & tile floor. You'll enjoy the open concept living space upstairs. The view from the bay window in the living room is picture-perfect. The kitchen features Bolton Green cabinetry, all new stainless-steel appliances & an island with quartz countertops. Downstairs is even more living space to enjoy with friends and family! OPEN HOUSE Sunday 1:00-3:00.
Discover this beautifully updated home where nearly every corner has been thoughtfully renovated to blend modern comfort with classic charm. Located just minutes from downtown Montpelier, this inviting property offers the perfect mix of convenience and character. Come inside to find a bright and inviting main level featuring an easy layout that seamlessly connects the living spaces. The cozy living room is warmed by a wood stove—ideal for crisp Vermont evenings—and bathed in natural light. The kitchen features sleek white cabinetry, stainless steel appliances, and direct access to the outdoor deck—perfect for summer grilling or morning coffee. A first-floor bedroom provides easy accessibility, while upstairs you'll find two additional bedrooms and a bonus room tucked behind a built-in bookcase. Ideal for a home office, reading room, or creative space, this hidden feature adds versatility and unique appeal. With quality renovations throughout and a layout designed for both everyday living and entertaining, this charming home is ready to welcome you!
Welcome to your Vermont chapter, where charm meets convenience and mornings start with coffee on the covered porch. This beautifully restored home blends the warmth of classic architecture with the ease of modern updates. The kitchen is the kind you will actually want to cook in, complete with shaker cabinetry, stone countertops, and stainless double ovens that practically beg for holiday dinners. The living room runs the length of the house, grounded by a cozy fireplace and filled with light that shifts beautifully throughout the day. Upstairs, three inviting bedrooms with hardwood floors offer restful corners for everyone, while the updated full bath feels fresh but timeless. The new half bath on the main floor is a smart touch for real life. The systems are updated, including a new electrical panel and high-efficiency Weil McLain boiler. And the location? Right in the sweet spot between Barre, Montpelier, Berlin shopping, and Exit 7 on I-89. It is not just a house, it is a jumping-off point for your next adventure.
Welcome to 97 Perrin Street in Barre City—a home that’s been completely transformed over the last two years. Step inside and you’ll notice fresh flooring and paint throughout, plus a modern kitchen with granite countertops, stylish lighting, and brand-new appliances that make cooking a joy. Upstairs, three bedrooms offer comfort and privacy, while both bathrooms shine with updated tile and finishes. The living space flows easily, with durable flooring and a layout that’s perfect for everyday living. But the real showstopper? The huge Trex deck—ideal for entertaining, relaxing, or just soaking in the seasons. This home blends style, function, and space both inside and out. Don’t wait—homes this updated at this price don’t last in Barre. Schedule your showing today. OPEN HOUSE Saturday 10/11 from 11:30 am to 1:30 pm.
Set on 1.5 acres in a beautifully rural yet ultra-convenient location, this charming New Englander offers the best of both worlds. In the winter months, enjoy seasonal views of Berlin Pond, and with quick access to the interstate, commuting is a breeze. Inside, you'll find classic character, from original woodwork to gleaming hardwood floors. The primary bedroom features a lovely turret that adds architectural interest and a spacious, airy feel. With three bedrooms, an eat-in kitchen, formal dining room, living room, and one and a half baths, there is plenty of room to spread out. Additional highlights include two inviting foyer entrances, two cozy woodstoves, a sunporch perfect for morning coffee, and a full walk-up attic with great potential. This is a true gem in a peaceful setting near Berlin Pond.
Step back in time and relive the class and elegance of bygone era. This beautiful and solid home features all of the charm of a historic house combined with sophisticated updates, creating a truly one of a kind home. An enclosed porch serves as a mudroom and entryway to a large eat-in kitchen, complete with butler's pantry. To your right, an office (or bonus room to use as you see fit) leads to a functional and solid barn. Also located off of this room is an oversized 3/4 bath with laundry. From your kitchen you can proceed into the formal dining room with high ceilings and gleaming hardwood floors. A first floor bedroom off of the dining area provides a great option for single level living. Continue into the bright and open living room featuring beautiful architectural details giving it a classic feel. Upstairs you'll find 3 good sized bedrooms and another bathroom. Step outside and discover an expansive yard with more than enough room for all your landscaping dreams. A large fenced in garden allows you to grow enough provisions to stock your pantry every year. Once the yard work is done and the gardens are tended, sit back and enjoy the large back deck overlooking your beautiful property. Located a quick 10 minute drive to Montpelier or a mere 5 minutes to downtown Northfield, you're also just across the way from the amazing Northfield Falls General Store- convenience at every turn! This solid and desirable home should not be missed! Schedule your showing today!
With the long, hot days of summer behind us we start to turn inwards to hot soups cooking on the stove and nights of playing board games or rewatching our favorite movies. Here at 135 Cross Street, there’s a large kitchen featuring modern appliances and granite countertops with a peninsula perfect for those who are avid cooks or simply want company in the kitchen. The kitchen gives way to a dining area and large, light-filled living room. The perfect setting for relaxing or entertaining no matter the season. Beautiful hardwood floors make the space feel clean and full of character. A carpeted first floor bedroom and sizable bathroom complete the first floor making this a great home for anyone desiring an accessible living space. You’ll find the other two bedrooms and bathroom upstairs. In the warmer months, you’ll love the ability to spend countless hours on the covered front porch or hanging out in the backyard. This neighborhood home is also just a short walk, bike, or drive to Depot Square and all that the charming village of Northfield has to offer. With time to get moved in before the snow flies, don’t wait to schedule your private viewing today.
Welcome to this charming 1919 Victorian home, set on a spacious double lot in Barre. You'll fall in love with the sunny wrap-around porch—perfect for morning coffee or evening relaxation. The property also features a classic carriage house, which is now the two-car garage with a generous upper level offering excellent storage or potential workspace. The expansive lot is open, level, and ideal for gardening, play, or outdoor gatherings. Inside, the home is filled with character—boasting high ceilings, hardwood floors, and large, light-filled rooms. The double living room features a cozy wood stove and beautiful original details like pocket doors and built-ins. Upstairs, you'll find four spacious bedrooms, along with a large, unfinished attic that's full of potential—create a studio, extra living space, or keep it as bonus storage. Whether you're looking to restore a piece of history or make it your own with modern updates, this home is ready for its next chapter. Come see the charm and possibilities for yourself!
Welcome to this charming and well-maintained 4-bedroom, 1.5-bathroom home, ideally situated on an expansive .65 acre lot in a well established neighborhood in Barre City. With generous living space, modern updates, and a flexible layout, this home is perfect for today's lifestyle. The main floor offers a spacious living room, a large eat-in kitchen with plenty of counter space and storage, and a formal dining room-ideal for entertaining or family gatherings. You'll also find a home office on the main level, along with a half bathroom for guests. Upstairs features four comfortable bedrooms and a full bathroom, offering plenty of space for family, guests, or hobbies. Recent upgrades include a newer asphalt single roof, energy-efficient windows, and a brand new heating system-ensuring comfort and efficiency year-round. Outside the oversized .65 acre lot provides a rare opportunity for outdoor enjoyment, gardening, or relaxation around the fire pit. The home also features an attached, generously sized one-car garage great for storage or to be used as a wonderful workshop space. Located just minutes from downtown Barre, local schools, hospital, and everyday amenities, this home offers the perfect balance of space, character, and convenience. Don't miss your chance to make this spacious home yours!
Ideal property for a home occupation! High visibility location on a major State Highway, part way between the Capital City of Montpelier and Barre, with easy access to I-89. Historically used as office space on both ground level and walk-out basement level. Upper two floors have been used both as additional office space, but is currently set up as a 6-room, 3-4 BR residence with refurbished 3/4 bath, French doors, natural trim, and recent electric range/oven and microwave. Plenty of good storage. Twelve parking spaces with 3 protected spaces under a large canopy/carport. Surveyed acreage. Abutting property to the west (Dentistry office) has a right of way through the parking lot as an alternative to using their own existing driveway. Completed elevation certificate shows structure is not in the Special flood hazard zone. A change of use permit will likely be required if the entire structure is going to be used for residential purposes, as the Mixed Use zoning district allows for single-family or multi-family, but as a conditional use.
*The best deal in Barre!* This stunning, fully renovated home is perched high out of the flood zone. This classic cape has been taken to the studs, beautifully reimagined, and thoughtfully rebuilt, offering the best of energy efficiency, style, and functionality. Nearly every surface and system in the home has been upgraded. The kitchen features a modern Scandinavian aesthetic, and includes custom-built natural wood cabinetry, butcher block accents, a sleek quartz island, and stainless-steel appliances. A flexible side-entrance bonus room is ideal as a mudroom, home office, or playroom, and the open-concept kitchen/living/dining area perfect for entertaining. The first-floor full bath doubles as the laundry room, with a full tub with modern tilework. Upstairs, find three comfortable bedrooms and another high-end bathroom. Wash away the cares of the day in the luxurious shower, featuring ceiling-height tiled walls and panoramic downtown views! The unfinished basement offers generous storages. System & structural upgrades include: new 200-amp electrical panel and all-new wiring throughout the home; Brand-new heating system with modern low-profile radiators and completely redone piping; High-efficiency insulation with spray foam and batt insulation, and all-new exterior siding for a fresh and durable finish. The level backyard is prime for fencing in, and a perfect spot to celebrate your new central Vermont home!
Step inside this character-rich 2-bedroom, 1-bath home in Barre City and experience timeless craftsmanship throughout. From the moment you enter, original woodwork, gleaming hardwood floors, and custom radiator covers speak to the home's well-preserved heritage. A non-working fireplace adds charm to the living area, while built-ins on every level including the basement, offer both function and flair. The vintage kitchen is full of personality, featuring a hidden passthrough to the formal dining room, perfect for unique entertaining touches. Upstairs, the spacious primary bedroom includes a rare walk-in closet. The full attic, accessible by a proper staircase, presents exciting potential to expand your living space, imagine a home office, studio, or additional bedroom suite. Set on a generous double city lot, the yard offers ample space for gardening, outdoor activities, or future landscaping dreams. This lovingly maintained home is a true blend of historic detail and future possibility, conveniently located close to downtown shops, dining, and amenities.
Check out the price adjustment on this charming and desirable ranch home in Barre City situated on a dead end road in a cute and convenient neighborhood! The home features an open living room and beautifully remodeled kitchen with bamboo flooring on the main level. The main level has 3 bedrooms and an updated bathroom with several storage closets. The middle bedroom is perfect for a home office with fiber internet at your disposal! Currently configured as a laundry and storage area, the basement is prime for a family room with a quarter bathroom and direct access to the backyard. Perfect for a first time home buyer or downsizing, the low maintenance yard provides shade and woodsy greenery that surrounds the home. The attached one car garage is so convenient for direct entry in the cold winter months! This property offers easy living without sacrificing character and comfort.
This wonderful 1901, 3-Bedroom 1.5 Bathroom Cape has everything you look for in a century home. From the warmth of the wood trim, accents and built-ins to the 9ft ceilings and hardwood floors, you know you have entered a home where craftmanship was not just at trade, it was an art. You immediately feel welcome and at home. A very well-equipped kitchen has seen many holidays and get togethers. The spacious living room has hosted movie and game nights and makes a cozy place to stay warm near the pellet stove in the nearby den. On the 2nd level you will find a primary bedroom with walk-in closet, 2 good size bedrooms and a full bath. A 20x12 bonus room is on the 3rd level and adds another living space. Many updates over the years with the most recent including a new propane furnace in 2019, new roof completed October 2023, and main driveway resurfaced and ready for asphalt. 2 storage sheds and a second driveway to handle all your vehicle needs. Close to downtown Barre and Mathewson playground along with all the shopping, restaurants and services Barre has to offer.
Check out this fully remodeled 3-bed, 2-bath home with a heated 4-car garage, located on a quiet dead-end street! Rebuilt from the studs up with quality finishes including sheetrock walls, softwood and ceramic tile flooring, upgraded cabinetry, sliding barn doors, and two beautifully tiled bathrooms — a full bath in the primary suite and a ¾ bath with tiled shower and floor. Step onto the private rear deck and unwind next to a custom-built cat condo, easily repurposed as a greenhouse or garden shed. A fieldstone retaining wall separates a generous garden area that adds charm and functionality. Parking is available directly behind the home, plus across the street at the detached garage and oversized lot. The garage is heated, powered, and set up as an automotive machine shop — ideal for mechanics, hobbyists, or tradespeople. The lot also includes a deck with peaceful views of the Stevens Branch of the Winooski River and the waterfall behind the historic Trow & Holden building. The home is outside the high-hazard flood zone and does not require flood insurance; the seller reports no flooding during ownership. Quiet setting with a rural feel, yet close to downtown, shopping, and commuter routes. A unique property offering space, flexibility, and value that’s hard to find at this price.
Take a look as this adorable cape – the perfect starter home in Barre Town! This classic 3-bedroom, 1-bath home set on a .35-acre lot sits in one of the area’s most desirable neighborhoods. Built in 1948, this property has been lovingly maintained and offers solid construction, great updates, and plenty of charm. Step inside to find hardwood and laminate flooring, a sunny dining room with a glass door that lets the light in, and a cozy kitchen that opens to the enclosed porch/mudroom/sunroom – every Vermont home needs one! Recent improvements include a new roof and replacement windows, so you can move right in with confidence. Outside, enjoy a partially fenced backyard, a detached one-car garage, extra shed space, and curb appeal that makes this home stand out. This is a wonderful opportunity for first-time buyers or anyone looking for a manageable, well-kept home with room to grow! Showings start Monday, September 29th with an Open House scheduled on Saturday, October 4th from 11a-1:30p!
Welcome to your dream home—a stunning four-bedroom residence ideally positioned near the heart of downtown, yet thoughtfully located outside the flood zone for your peace of mind. This exceptional property combines classic craftsmanship with modern convenience, making it truly one of a kind. Step inside and be greeted by an abundance of natural light that pours through generous windows, illuminating every corner of this inviting home. Gorgeous woodwork graces the living spaces, from richly detailed trim to gleaming hardwood floors, creating an atmosphere of warmth, beauty, and timeless appeal. Nestled on a charming corner lot, this home enjoys the tranquility of a residential neighborhood while keeping you close to everything you need. Minutes from I-89 for effortless commuting. Close proximity to Central Vermont Medical Center, ensuring quick access to healthcare. Just a stone’s throw from Berlin Mall for shopping, dining, and entertainment. Multiple grocery stores nearby for ultimate convenience.
© 2025 Northern New England Real Estate Network, Inc. All rights reserved. This information is deemed reliable but not guaranteed. The data relating to real estate for sale on this web site comes in part from the IDX Program of NNEREN. Subject to errors, omissions, prior sale, change or withdrawal without notice.



