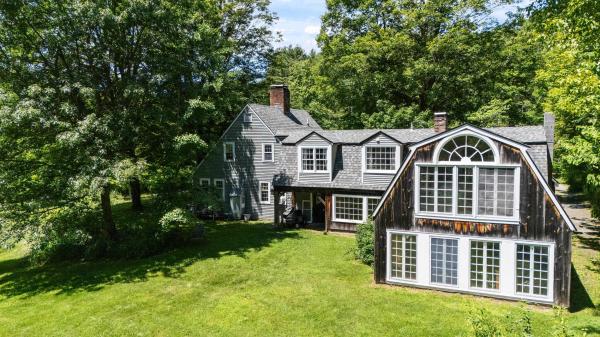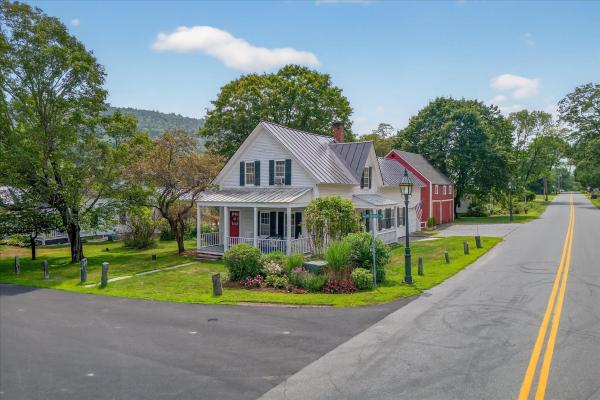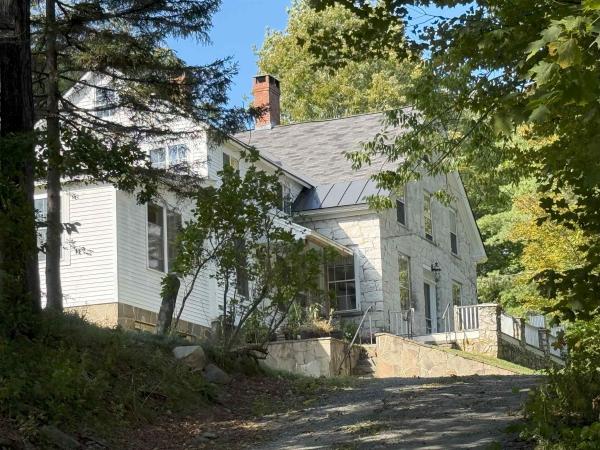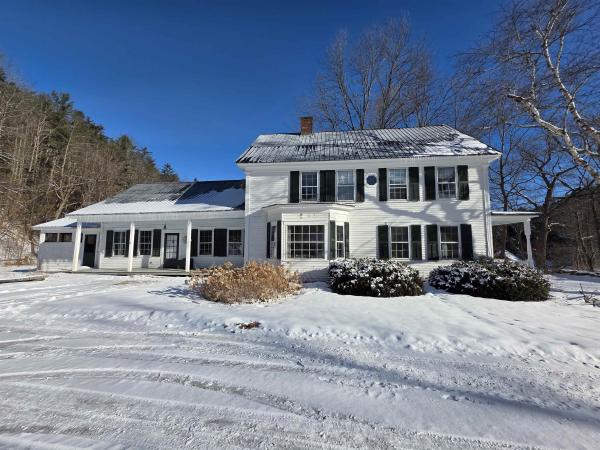Includes 1-Year Home Warranty. A Distinctive Country Retreat on 6.8± private acres in the heart of the historic village of Saxtons River. This idyllic country estate offers year-round views, exquisite perennial gardens, & two beautifully integrated wings—the timeless Cape & the charming Carriage House. Inside of the Cape wing is a sunlit eat-in kitchen, KraftMaid cherry cabinetry & Silestone quartz countertops —all overlooking the vibrant gardens. The living room features wide pine floors, hand-raised paneling, & a brick fireplace. The adjacent room—perfect as a dining area or study with soaring Palladian windows. Every corner of the home speaks to craftsmanship and heritage: hand-forged iron hardware, custom cherry woodwork, and interior shutters are just a few of the thoughtful details. Upstairs in the Cape wing, you’ll find two bedrooms & full bath. The Carriage House, connected by a hidden passageway behind a custom bookshelf—or accessible by its own private entrance. Two additional bedrooms overlooking the gardens, 1.5 baths, & Great Room with beamed ceilings & hickory floors. A formal dining room complete with a traditional Rumford fireplace. Outdoors, a post-and-beam breezeway leads to the garage & courtyard. Modern upgrades include a newer roof, mini-split systems for year-round comfort, underground utilities, updated plumbing, & electrical systems. Motivated Seller.
Welcome home to The Woodard House, a light-filled, historic home in the heart of beautiful Grafton, Vermont. Just a stroll from the Grafton Inn, Phelps Barn Pub, Nature Museum, dining options, and recreation, the spacious, historic home offers exceptional appeal for personal use or as a proven short-term rental. Available fully furnished for a seamless transition, it’s ready to welcome guests or new owners immediately. The home features include two covered porches, a spacious living room with wide-board pine floors, wainscoting and an electric woodstove, a formal dining with bay window, and a charming kitchen with knotty pine cabinetry, new quartz countertops and built-in bench. The first-floor bedroom offers double closets and an en suite bath. Upstairs, two additional bedrooms each have their own bathrooms and large closets (featuring a walk-in cedar closet), plus a versatile center landing for office or reading nook. Throughout, you’ll find a blend of Vermont charm and modern upgrades. An attached one-car garage, a detached barn on the National Register of Historic Places (oh the possibilities!), and a spacious, flat yard for bonfires or yard games complete the property. Close to cross-country skiing and an easy drive to ski mountains (Okemo, Magic, Stratton), this home blends historic charm, a prime, in-town location, and strong income potential in a vibrant Vermont village.
One of only two stone houses in the charming town of Grafton, this stately home is a truly special opportunity. Perched on a hill across from the renowned Grafton Cheese Company, the property offers easy access to village amenities and year-round recreation at Grafton Ponds Outdoor Center. Inside, you'll find a spacious and inviting layout: Large front living room with exposed beams, a beautiful stone hearth, and a wood-burning fireplace—the perfect winter centerpiece. Bright eat-in kitchen with ample space for a breakfast table—move-in ready or a canvas for your personal updates. A cozy, four-season sunroom offers additional living space and opens to a charming patio—ideal for morning coffee or evening relaxation. Practical main-level features include a half bath, pantry with laundry, and a versatile dining area with room to entertain. Upstairs, the character continues: Three generously sized bedrooms, office space, and two full bathrooms. Deep windowsills, exposed brick features, and abundant natural light throughout. Additional highlights include wood and tile floors, replacement windows, and a fantastic floor plan. A large, plateau-style backyard with a sweet trail leading to a spacious open field—ideal for gardening, recreation, or simply enjoying nature. A one-car garage is tucked under the sunroom for added convenience. This rare stone gem blends timeless charm with modern comfort—don’t miss your chance to own a piece of Grafton history.
Historic Charmer, this c. 1830 farmhouse has been loved and stewarded by its current owners for half a century. It is time to pass this amazing vintage home on to another lucky family. The house has original features including 2 fireplaces, curved plaster walls and beautiful honey colored wide pine floors. The first floor offers an eat-in- kitchen, formal dining room, spacious sunny living room with adjacent family room also a bedroom and combination bathroom laundry. The second floor has 3 additions bedrooms with two bathrooms and a large bunkroom with 5 built in bunkbeds. Take your pick, enjoy privacy outback in the large screen porch or listening to the babbling Saxtons River on the covered front porch. This property has 45 acres with groomed lawn surrounding the house and a large stand of natural forest along the hillside. The property also offers a classic post and beam barn for vehicles, recreation equipment or endless possibilities. Walking distance to, the Phelps Barn Pub, The Grafton Inn, the Market or the village library. Minutes to Summer and Winter activities at the Grafton Trails, Okemo or Stratton . Come be a part of the Vermont experience.
© 2026 Northern New England Real Estate Network, Inc. All rights reserved. This information is deemed reliable but not guaranteed. The data relating to real estate for sale on this web site comes in part from the IDX Program of NNEREN. Subject to errors, omissions, prior sale, change or withdrawal without notice.






