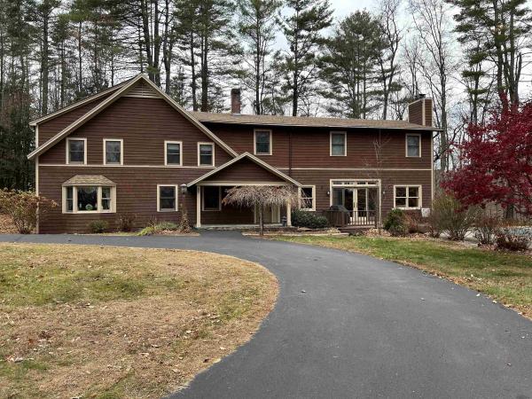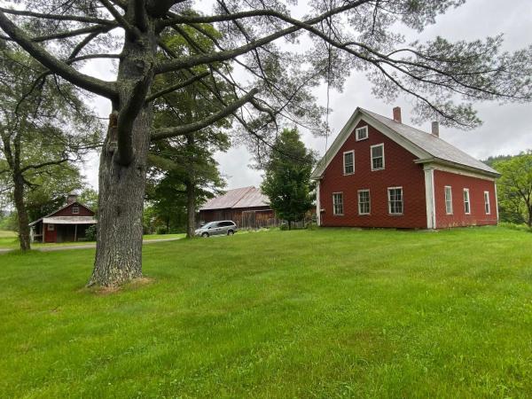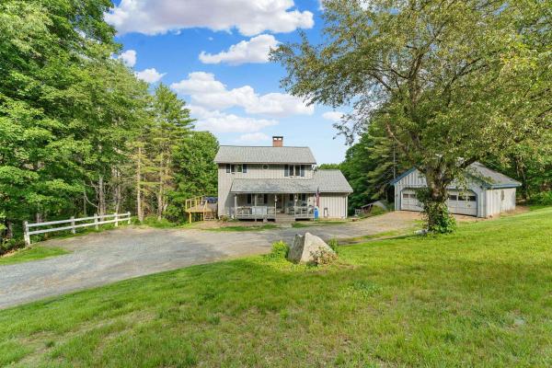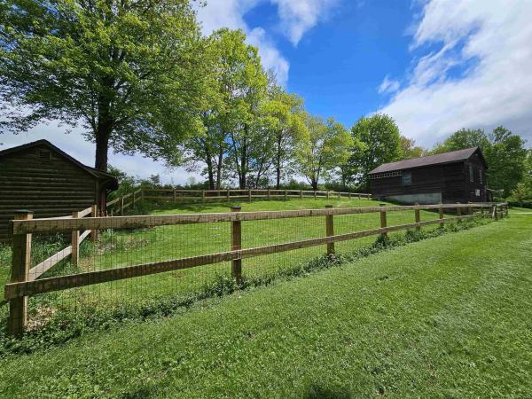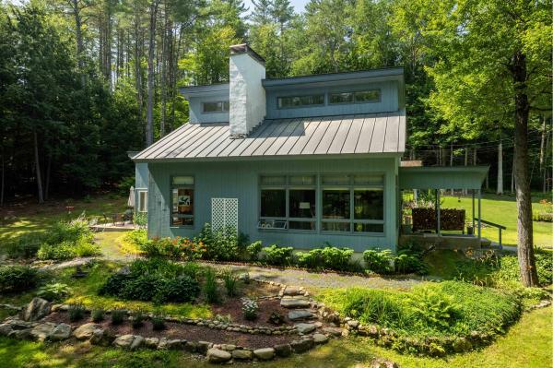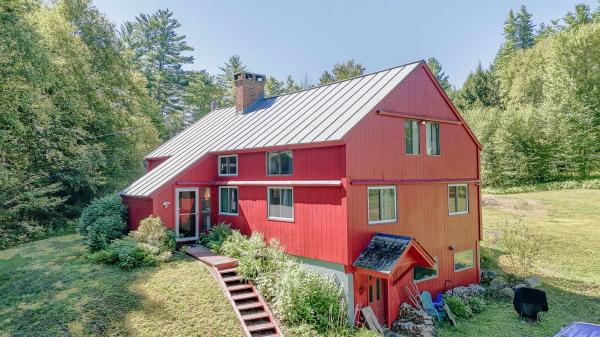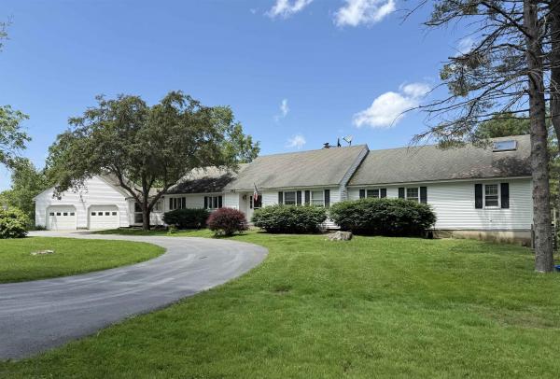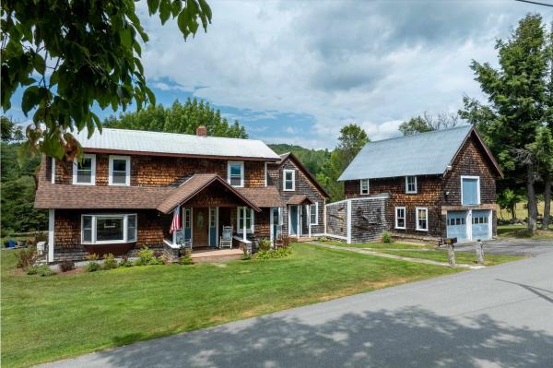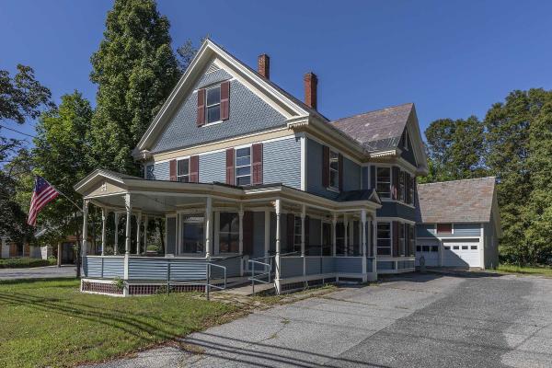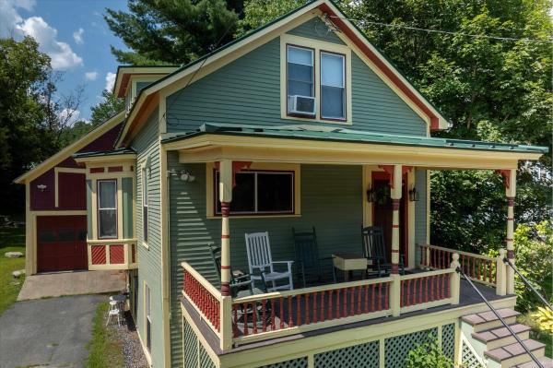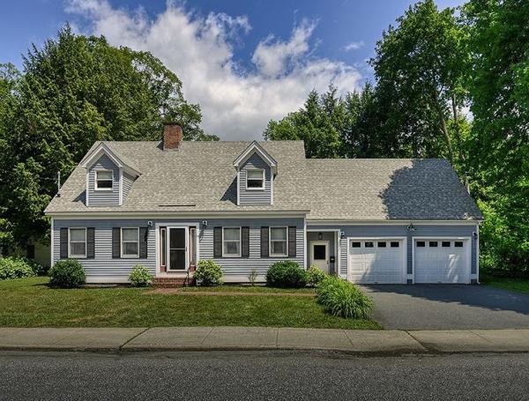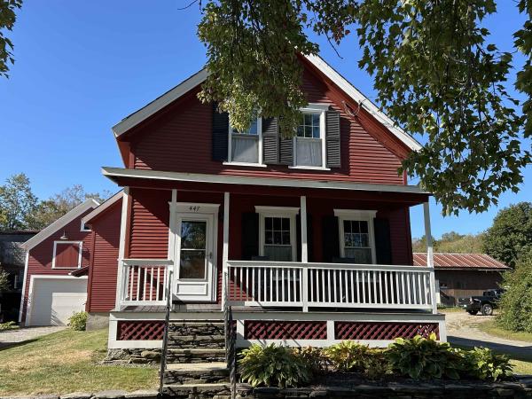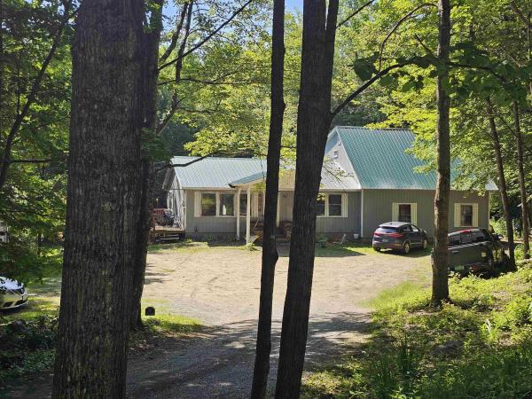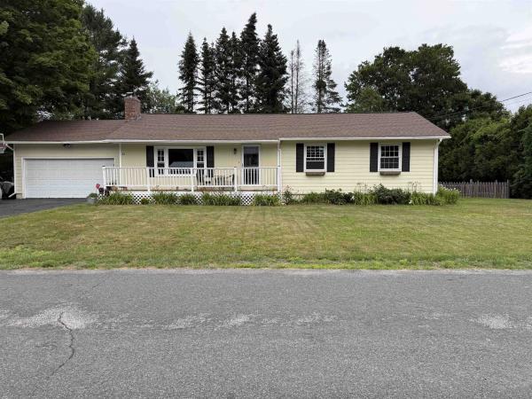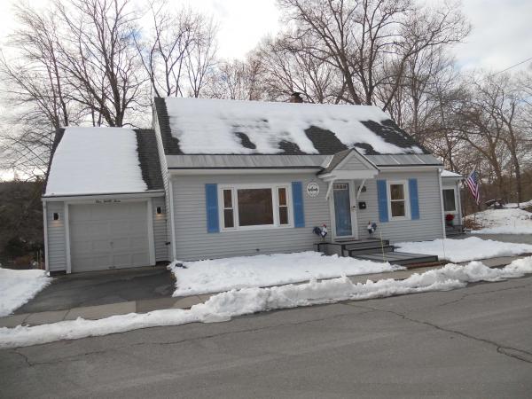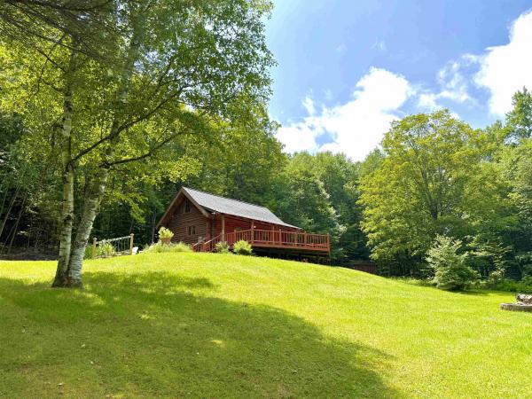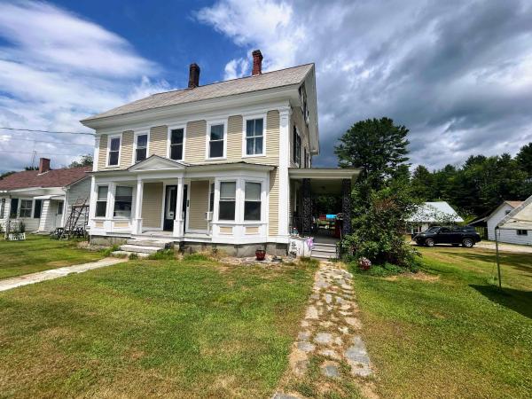New Price for this beautifully crafted home. Originally built in 1940, it has enjoyed new additions to the original house, with renovations in 1988 and a new kitchen in 2018. The welcoming foyer, with its beautiful stonework leads to a gracious living room with beautiful built-ins, and a propane fireplace to keep you warm. The wet bar makes for convenient hosting as this home is a delight for entertaining. The family room boasts a stone, wood burning fireplace to create a toasty venue for game day. The generous sized kitchen is ideal for preparing family dinners, entertaining or enjoying a coffee at the island. The dining room is bright and roomy for family dinners or hosting parties. There is room for the little ones in the playroom while you work in the office. The primary bedroom suite with a walk-in closet, an exercise room, a full bath as well as a convenient, near-by laundry room. The additional 3 bedrooms, one of which has a private bath, with 2 more bathrooms to serve 2 additional bedrooms, making hosting company a breeze. This home features so many beautiful built-ins, striking hardwood floors, as well as slate and tile. During the warm summer days enjoy the outdoors on the patio, adjacent to the in-ground pool and let the kids swim and splash. With a convenient pool house, with bathroom, and small kitchenette. Plenty of room for all the pool supplies and toys. With 10 acres, 2-car garage and carport this property is a must see. Call today. Don't miss this one
The possibilities are endless with this beautiful property that has been in the same family since 1964! You will not find a nicer piece of Vermont land than this, with approx. 34 acres of open pastureland bordered by hundreds of feet of the Williams River. This stream offers some great summertime activities such as swimming and fishing! The house and attached barns can be a showplace with some love, and this property is looking for that person who can bring it back to its former glory days. As they say, the buildings have good bones, so consider this a blank canvas to do whatever you please for renovations. Since it's very original, you can update without having to tear out former "improvements" that might have taken away the antique charm. Since it was a working farm at one time, it still has the old silo. Years ago, this was made into a 4-level living unit. You can bring this back to life and use it as a very unique vacation rental or keep it as a very cool place for your kids and grandkids - much cooler than a treehouse! The attached barn is huge and for years it was used as a barn antique store. You could do that again, or you could use it for animals. With the open land which supplies a big supply of hay each year, this property would be great for horses, cows, and other large animals. There is also a sugar house, plus a separate building out front that was also used for the antique business. Several apple trees, a huge rhubarb patch, and more! Don't wait on this one!
Tucked into a quiet neighborhood in Springfield, this spacious 4-bedroom, 3-bathroom home offers comfort, flexibility, and a long list of recent updates. Set on a peaceful lot with local views, the property features a brand new roof, large newly built deck—perfect for entertaining—and a freshly installed wood stove to keep things cozy in the cooler months. Inside, you'll find new flooring and carpet throughout, updated bathrooms, and a bright, functional kitchen with new butcher block countertops. The layout offers plenty of space, including the potential for an in-law suite with its own private sitting area, ideal for multigenerational living or guest accommodations. A newly installed boiler ensures efficient heating, and the attached 2-car garage adds convenience. Located just minutes from I-91 and downtown Springfield, this home strikes a balance between privacy and accessibility. Whether you're enjoying quiet evenings on the deck or commuting with ease, this well-maintained property is move-in ready and offers exceptional value in a sought-after location.
Nestled in peaceful seclusion on 21.4 acres, this inviting split-level home is ready to welcome its next owners. While privately situated and out of view from the road, the property remains conveniently close to VT Routes 106 and 10, offering the perfect blend of privacy and accessibility. Step inside from the charming covered porch into a spacious mudroom with Vermont slate flooring, providing interior access to the one-car garage with additional storage space. The lower level also features a large workshop with laundry, a generous family room, and an interior staircase leading to the main living area. Upstairs, enjoy a bright and functional kitchen with ample counter space and cabinetry, opening to the dining area and living room—both highlighted by hardwood floors. Down the hall, you'll find a full bathroom, two well-sized bedrooms, and a primary suite complete with its own private bath, all with new paint and flooring! Outdoor living is a dream with two decks accessible from the dining room, a professionally installed fenced yard—perfect for safe play or pets—and a charming log cabin-style shed for storage. The expansive grounds provide level, open space for a camper, boat, or future recreational projects. An added bonus: the property has subdivision potential. Preliminary plans have been made, including a utility easement already in place for a possible second lot. Don’t miss this opportunity to own a versatile and serene piece of Vermont!
This delightful home is sure to please. Set in a lovely wooded cul-de-sac, surround yourself with lovely, terraced landscaping, stone walls and a peaceful wooded setting to while away the hours. This beautiful well cared home features many delightful settings. The living room features a cathedral ceiling and stone fireplace, with a wood stove insert, along with many windows to bring in the outdoors. The kitchen is a cook's dream with lots of cabinets, counters with room for the family while making dinner. The adjacent dining room offers another option for a gas insert in the second stone fireplace. Enjoy your dessert in the 4-season room or perhaps the deck to as you enjoy the late afternoon peace. Additionally, there are 4 bedrooms and an additional room than can be used as an office or a study and 2 baths. The full basement has a room for a workout or hobby room. The 2 car garage and additional wood shed are added features This is a well-cared for home with many improvements in a great setting.
Welcome to your dream retreat! Nestled on 10.10 sprawling acres of peaceful countryside, this beautifully maintained 3-bedroom, 3-bathroom single-family home offers the perfect blend of privacy, charm, and modern comfort. Step inside to discover vaulted ceilings that enhance the spacious, open-concept living area, complemented by warm natural light and serene views. The loft space, ideal as a cozy reading nook or creative corner, overlooks the main living area, adding architectural character and versatility. Enjoy morning coffee or evening sunsets from the large deck, or relax year-round in the enclosed porch, perfect for taking in the tranquil surroundings no matter the season. The partially finished basement offers two additional rooms for additional storage, bedroom or an office. Outdoors, offers your own private pond adds a touch of serenity and natural beauty to the landscape—ideal for quiet reflection or fun with family and friends. With over 10 acres to explore, there's plenty of space for gardening, recreation, or even expanding your dream homestead. Please Do NOT drive up the driveway to look at the house as they have dogs.
HUGE PRICE REDUCTION! OWNER HAS MOVED SO THE PROPERTY MUST BE SOLD. POSSIBLE OWNER FINANCING!! This Hilltop Homestead/Mini farm boasts 5 acres of mostly open land and a sprawling 4,000 plus sq. ft. ranch style home with a full finished walkout basement with attached 2 car garage and numerous barns and outbuildings. Easy access to Springfield or Chester and I-91. The home features a huge primary bedroom suite, two other bedrooms and another full bath on the main level, modern kitchen that flows into a living/dining open concept area with access to the back decks and views of the private back yard and mountain tops beyond. There is a combination of Bamboo, vinyl plank, slate and tile floors throughout the main level, two fireplaces, a second living/family room and 1st floor laundry with breezeway to the attached garage. The basement offers a small kitchenette, the 3rd bath, an additional bedroom, recreation/exercise room, workshop and much more. Outside you'll find plenty of outdoor space for gardening, animals, family time, cookouts/events or outdoor recreation. The back and side yards are completely fenced with gates to allow mowers and other equipment but also creates an ideal situation for animals and pets. The current owners have cleared additional forested land to add to the open/level land and also have trails through the remaining wooded acreage. There is an old gambrel timber frame barn plus a new heated Jamaica Cottage barn for animals. This is a DEAL!
No words describe this property better than a peaceful, bright, historic gentleman farm. This classic post and beam home, the third oldest in Springfield was built in the early 1790's by James Litchfield when he settled in Springfield to farm 64 acres atop of Elm Hill. Although the land was farmed, currently, the site has been reduced to a manageable 1.2 acres. The original axe-cut posts and sturdy beams exposed on the main floor dining room, living room and office attest to its structure and history. The rugged stone walls, lower barn, tool shed, and upper barn reveal its agricultural past. The upper barn has been converted to a garage and workshop. Enjoy the 5-tree orchard of, Macs, Honey Crisp and Delicious apples and a garden plot to plant a full array of vegetables. Sunshine and natural light define the yards, the views and interior. Plantings of Astilbe, Hostas and other plantings thrive in the morning sun. During foliage, the hills across the valley blaze in the sunset. Every room in the house enjoys multiple windows to enjoy vistas. With all this, peace is the best. A mere mile from the town central square, 1.1 miles from the shopping plaza and 1.5 miles from the hospital. From the back deck, but also from the kitchen, office and all four bedrooms, yellow finches, robins, blue birds and a cardinal family sing. In the early morning and evening deer and turkeys come from the back hill across the brook to feed. Check out this historic, convenient spot for your next home.
Meadows! This very sweet location is minutes to town, the interstate and fun activities. Built in 1990, it could use a more modern touch, but the space is great. Designed as a traditional cape with a contemporary twist, the main bedroom has a vaulted ceiling, ensuite bath and a small balcony. The kitchen is huge with a very large eat at island, tons of counter top space, and flows right into the dining room that is big enough to seat the whole gang. The living room, again very large and features a wood stove for that added warmth in the chilly seasons. The lovely meadow is amazing. It is a open field that could make a horse happy, room for gardens and play. There's also a local snowmobile trail that crosses the property. Hidden get away above the garage and a great finished "breezeway" for overflow freezers and summer time hanging out. Much of the neighborhood is old farmland, spreading the homes a nice distance. There is also an amazing workshop and a basement large enough for a personal gym. A must see, but notice is required on this one. Subject to seller finding suitable housing.
Historically known as the Frank Harris House, this distinguished circa 1880 Queen Anne style Victorian commercial building on .75+/- acres has long been a landmark presence in the village of Chester. With its welcoming veranda and timeless charm, the property has served as a thriving office for many years and has many period architectural details throughout such as, a unique, colored transom window in the first floor meeting room, a white brick decorative fireplace with accent mirror in the large office/reception area, graceful bay windows, a mix of hardwood and softwood floors and a slate roof with diamond patterned bands. The heating system has recently been upgraded with a new direct vent boiler and efficient hydronic wall units to ensure comfort throughout the seasons. Additional features include a spacious kitchen area, 1.5 baths, a handicap access ramp and public water and sewer. The attached rustic two-story barn offers additional storage space and there is a large, second story three-season porch! Whether your vision involves refreshing the property for use as office space, transforming it to a multi-unit investment property or restoring it to a grand, single family home, the Harris House presents a rare opportunity—centrally located in the heart of Chester and within walking distance to the town green, shops, elementary school and recreation area. Also listed as under MLS #5058558.
Everything you’ve been looking for in a Vermont home—completely renovated with care and character. Nearly every aspect of this Chester property is new: electrical, plumbing, heating, insulation, drywall, windows, and more—offering the low-maintenance peace of mind homeowners crave. The kitchen features a stylish farmhouse sink and stone countertops, while the upstairs bathroom includes a beautifully curated vintage Martini pedestal sink. Original wide plank wood floors have been lovingly refinished, preserving a sense of warmth and history. The standing seam metal roof offers long-term durability, and outside, the expansive level lawn and massive post-and-beam barn are overflowing with potential—whether for gardening, recreation, storage, or transforming into additional living space. A standout opportunity for anyone seeking a move-in-ready home with timeless charm and room to grow. This home is in a prime location near Chester’s Stone Village, Grist Mill, Smitty’s Market, and more. Just 15 min to Okemo and the lakes, 30 min to Bromley, and under an hour to Killington, Stratton, and Mount Snow, it’s ideal for year-round fun. Currently enjoyed as both a family getaway and a successful Airbnb, it offers strong income potential. Whether you’re looking for a primary home or investment, this timeless property is not to be missed.
Tucked in one of Springfield’s most sought-after neighborhoods, 64 Summer Hill St offers the perfect blend of comfort, charm, and convenience. This beautifully maintained 3-bedroom, 2-bath home nestled in one of Springfield’s most desirable neighborhoods. Located on a peaceful .28acre lot in the Cherry Hill district, this inviting property offers the perfect balance of comfort and convenience. Step inside to discover a warm and functional layout, with light-filled living spaces and thoughtful updates throughout. The main floor features a bright living room, an eat-in kitchen with attached dining area, and 3/4bath, perfect for everyday living and entertaining alike. Upstairs, you’ll find 3 spacious bedrooms, a 2nd full bath, and an extra finished bonus room, all with a cozy, well-kept feel that makes this house feel like home. The backyard offers just the right amount of green space, ideal for gardening, play, or simply relaxing outdoors, while the front yard and charming curb appeal create a welcoming first impression. Located in a quiet, established neighborhood known for its community feel and scenic surroundings, this home is minutes from I-91, downtown Springfield, and some of the region’s best skiing, hiking trails, and mountain adventures. Whether you're commuting, working remotely, or exploring all that southern Vermont has to offer, this location truly has it all. Don’t miss your chance to own this move-in-ready gem in one of Springfield’s most sought-after locations.
Welcome to your dream home – This meticulously maintained New England-style gem is bursting with charm and modern convenience. Picture yourself whipping up meals in a kitchen with custom Hugh Pennell solid wood cabinets, upgraded appliances and solid countertops. Be wowed by the beautiful hardwood floors that add warmth and character to every room. Bask in the great natural light that fills every corner of this lovely abode, making every day feel bright and inviting. This home includes a main level bedroom, dining room and family room. In addition there is an attached garage and a barn for all your hobbies. This home is perfect for families and outdoor enthusiasts alike. Imagine being just a short stroll away from the village store for all your essentials and enjoying nearby skiing adventures in winter, along with shopping and restaurants year-round! Don't miss out on this incredible opportunity to own a piece of paradise in the heart of it all! Schedule your visit today and get ready to fall in love – your perfect home awaits!
Located on a quiet country road just outside Springfield, this 4 bedroom home has room for you to move right in. Located just off interstate 91, it offers easy access to White River Junction and the rest of the Upper Valley including Dartmouth College and the Dartmouth Hitchcock Medical Center. Springfield itself offers multiple options for dining and food shopping. The main floors of the home are move in ready. The kitchen opens up onto a dining area and living space. On the first floor you'll also find two bedrooms and bath with a family room at the end of the hall. The second floor has a large open space ideal for creating a cozy primary suite including a walk-in closet. The walk out basement offers the new owner the chance to explore their creativity. The garage features additional finished off space on the second floor, fully insulated and wired, a mini-split would make it a year around guest space, game room or studio.
This delightful ranch home located in a desirable cul-de-sac neighborhood, is where you can enjoy a nice evening walk and chat with the neighbors. Enter from the front porch to the bright living room with a lovely fireplace and hardwood floors, to enjoy a fire on those cool evenings. The nice sized kitchen adjoins the lovely dining room which features easy access to the large screened-in porch, perhaps to enjoy dessert after dinner. Three bedrooms and 2 baths complete the main level. The lower level features the oversize family room, with a brick wall feature. An additional bedroom will provide room for guests. The utility side of the basement offers space for a workshop, as well as options for storage, workout space and more. This home enjoys a spacious fenced in level lot hosting options for flower or veggie gardens. A 2 car garage has more room for storage.
This Totally Renovated 3 BR 2 Bath Cape On a Quiet Dead End Street Has Everything You Want. Newly Modernized Kitchen with Granite Counters and Tons of Cabinets, Awesome Dining Room With Lots of Windows and Spacious Living Room with Electric Fireplace and Beautiful Hardwood Floors Throughout Most of the Home. Plus Both Gorgeous Bathrooms were Just Redone. Spacious Lower Level Family Room with Woodstove for Heating Efficiency and Charm and Slider to Walk Out to Your Level Back Yard With Frontage On and View of the Black River. Nothing Needed Here Except For You!!
This Cozy cabin tucked away along the outskirts of Chester is sure to impress. With a brand new roof, heating system and more this is the perfect turn key retreat. The property features both open lawn and forest to explore, just up the road from snowmobiling and hiking trails this property has the ability to be your home base for all your favorite activities year around. Including close proximity to Okemo for downhill skiing and snowboarding in the winter as well as the Chester village and downtown Springfield being only about a 10 minute drive to the local shops, restaurants and more. In a quiet and serene setting this cozy cabin is well maintained, private and has so much to offer!
Nestled on over an acre +/- of level land, this well-maintained home offers a wealth of space and potential for any lifestyle. With a large shed, a 3-car carport/workshop, and even a chicken coop, you'll have plenty of room to store, work, and play. The first floor features a generously-sized bedroom with bay windows, a beautifully refinished bathroom with a walk-in shower, a large kitchen, dining area, and living room. Additionally, there's a convenient storage room with an attached half bath. Upstairs, you'll find four more spacious bedrooms and a newly updated half bath, along with a bonus room that could serve as a home office or a playroom. The second floor also houses the laundry area for added convenience. The third floor has been thoughtfully converted into a private apartment or in-law suite, complete with its own kitchen and full bathroom, perfect for multi-generational living or guest accommodations. The basement has been transformed into a fully functional workshop with pressure-treated flooring, a solid upgrade over the original dirt floors. Plus, the home is heated by a pellet furnace that holds 4.75 tons of pellets, conveniently blown in from the outside - no need to lug heavy bags up and down the stairs. Recent updates include new click-lock flooring throughout much of the home, updated windows, and a durable new metal roof on the workshop/carport. Don't miss a chance to see it for yourself!
© 2025 Northern New England Real Estate Network, Inc. All rights reserved. This information is deemed reliable but not guaranteed. The data relating to real estate for sale on this web site comes in part from the IDX Program of NNEREN. Subject to errors, omissions, prior sale, change or withdrawal without notice.


