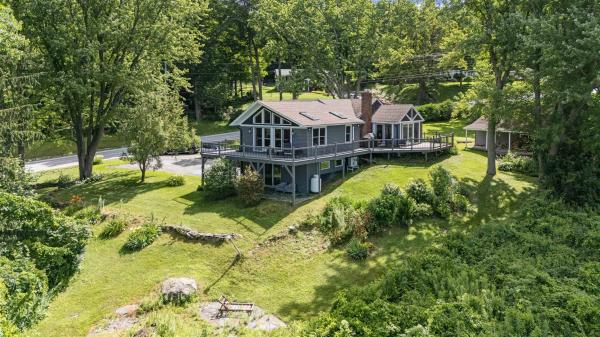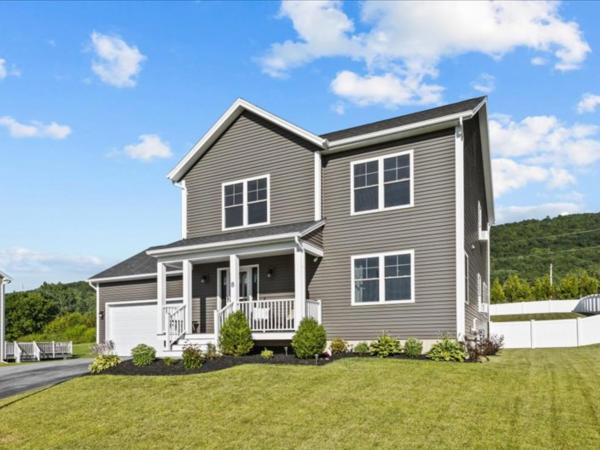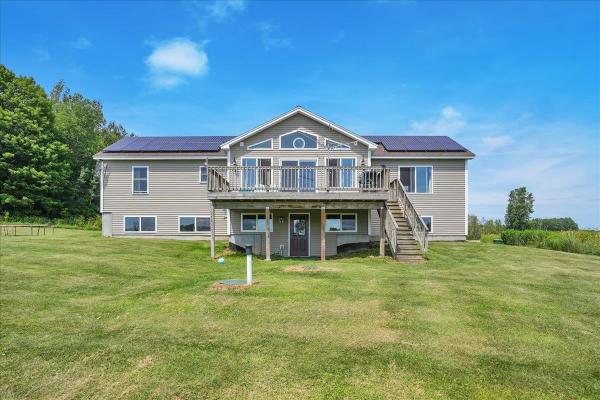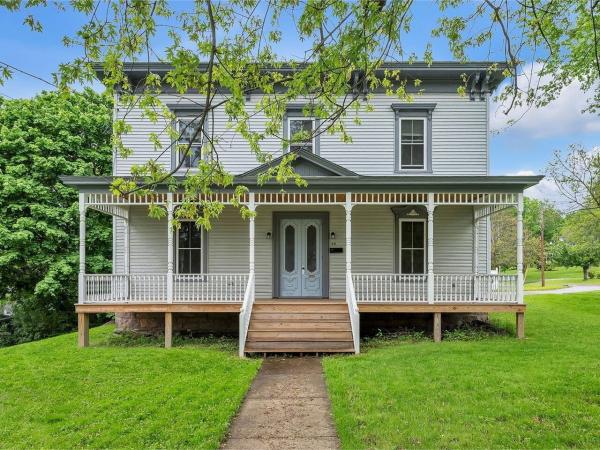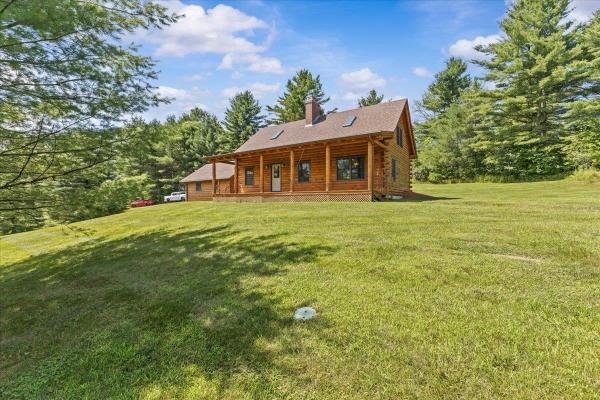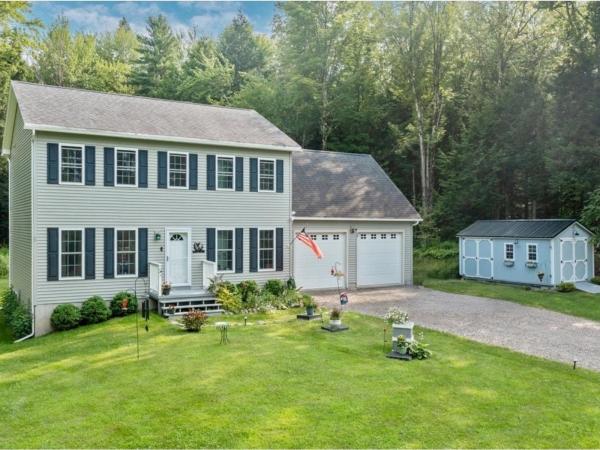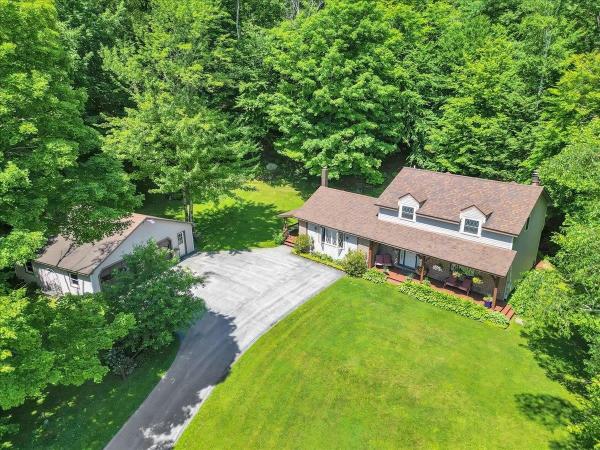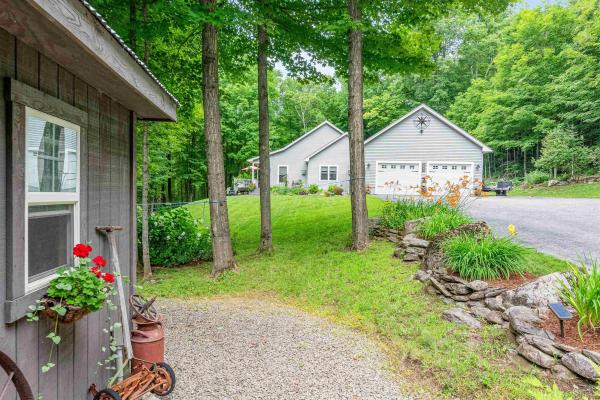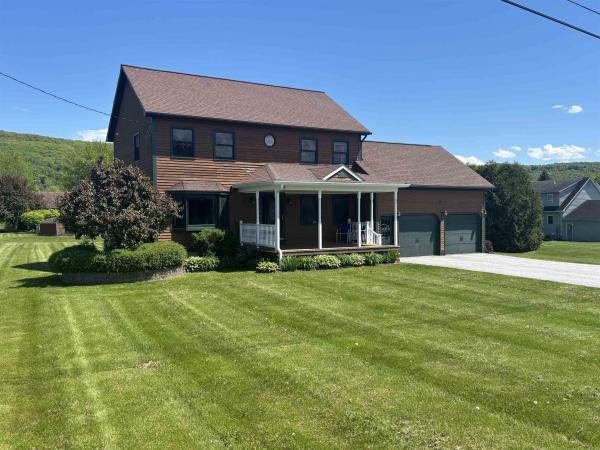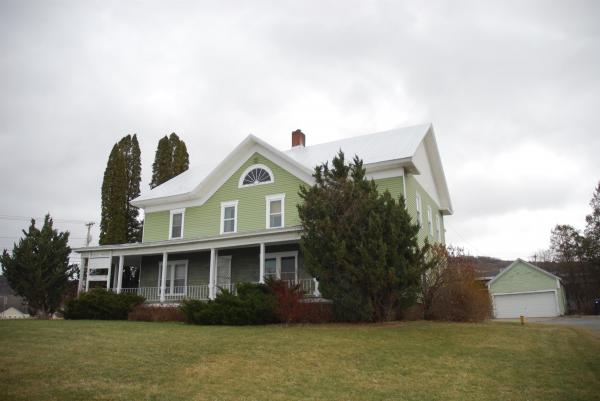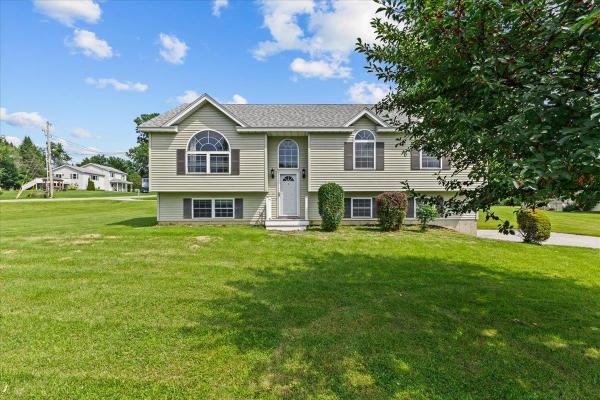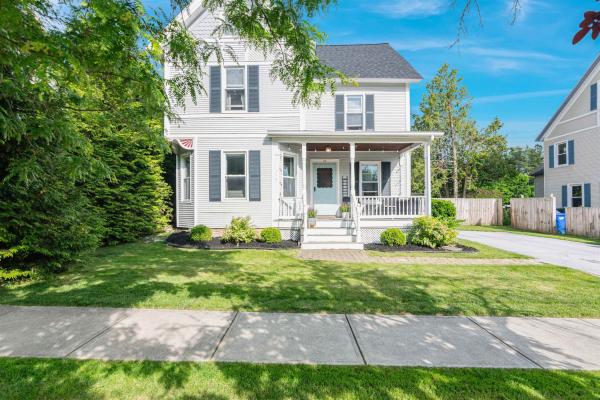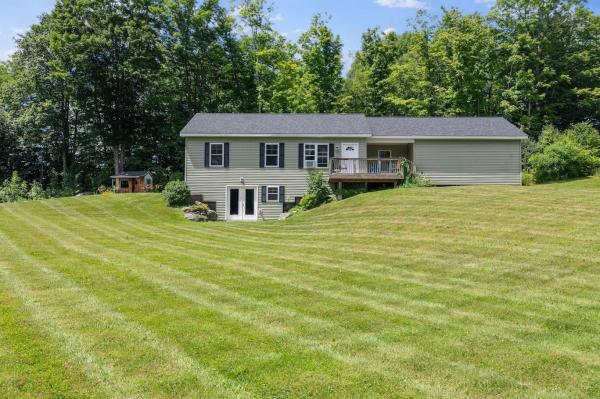Set high along scenic Fairfield Hill, this thoughtfully renovated hillside retreat blends timeless Vermont charm with modern comfort and panoramic views. Sunlight pours across refinished hardwood floors, flowing through an open layout designed to frame the landscape at every turn. The fully renovated kitchen features cherry cabinetry, quartz counters and stainless steel appliances. Just off the kitchen, the vaulted sunroom with exposed beams and walls of windows captures iconic views of Lake Champlain, open pastures, and distant mountains. Step outside to the wraparound deck to take in sunset skies and golden hour glow. The main level includes 3 bright bedrooms and 2 stylish baths. Mini-splits provide efficient heating and cooling throughout. The walkout lower level features a second kitchen, 3/4 bath, and spacious family room—perfect for guests, multi-gen living, or in-laws. Set on a beautifully landscaped 1-acre lot with fiber internet, a heated 2-car garage, and a second detached 2-car garage ideal for storage or hobby use. Less than a mile from Northwestern Medical Center and under 5 minutes to I-89 and downtown St. Albans, this is a rare chance to enjoy a move-in-ready home with space, scenery, and flexibility in one of Franklin County’s most scenic settings.
Welcome to your dream home in St. Albans Town! This modern colonial blends charm with stylish upgrades and exceptional functionality. From the moment you arrive, you'll appreciate the ample parking space and inviting curb appeal. Step inside to discover sun-soaked rooms, modern interior touches, and a spacious open-concept layout. You'll be greeted by a large mudroom and half bath as you enter from the attached garage. The kitchen boasts brand new appliances and easy access to the back deck, perfect for entertaining. Upstairs, new carpet and spacious bedrooms await. The large primary suite has a bright modern ensuite and a custom walk-in-closet adding a luxurious touch. There are two additional bedrooms, a full bathroom, and a laundry room equipped with a new washer and dryer rounding out the top floor. The partially finished basement offers versatile space for a home gym, office, or recreation area. Step outside to your own fenced-in backyard oasis—a serene retreat with space to relax, play, or entertain. Experience the perfect fall day relaxing in the hot tub while taking in the beautiful Vermont foliage on the large hillside. This home is truly turn-key, close to I89 for easy commuting and ready for new owners to enjoy. Don’t miss your chance to check it out!
Spacious 5-Bedroom Home on 5+ Acres with Pool and Finished Basement. This move-in ready 5-bedroom, 3-bath home offers space, comfort, and flexibility—both inside and out. Set on over 5 peaceful acres, it’s the perfect place to spread out, relax, and enjoy the Vermont lifestyle. Step inside to a welcoming mudroom with main-floor laundry—ideal for managing life’s daily comings and goings. Just off this entry are two bedrooms and a full bath, offering privacy for guests or a quiet home office setup. The heart of the home is the open-concept kitchen, dining, and living area. The kitchen features a large island that invites gathering and conversation, making it easy to stay connected whether you're cooking, entertaining, or just relaxing. Off the dining room, you’ll find a spacious primary suite complete with a ¾ bath and walk-in closet. Head downstairs to discover a fully finished lower level with a large rec room, two additional bedrooms—one on each end—and a third bathroom. It's a perfect layout for a growing household, multigenerational living, or hosting weekend guests. Outdoors, enjoy over 5 acres of open space, ideal for recreation, gardening, or simply soaking in the views. Cool off on summer days in the above-ground pool, and make the most of this expansive property year-round. The solar panels generate enough electricity to run everything. Whether you need room to roam, space to grow, or a home that adapts to your lifestyle, this property checks all the boxes.
Welcome to this beautifully renovated Colonial Revival home in the sought-after Hill Section of St. Albans. What an opportunity! This home includes an attached apartment, ideal for earning extra income or for multi-generational living. Thoughtfully updated from top to bottom, featuring new windows, roof, kitchens, baths, furnace, and hot water heater, it's ready to go for its new owners. The inviting covered front porch offers a charming spot to relax and enjoy the neighborhood. Inside you will find gleaming hardwood floors as well as brand-new custom windows in the whole house! The living and family rooms are quite spacious, and the kitchen is completely remodeled with custom cabinetry, updated appliances, and granite countertops. You will love the historic details in the dining room showcasing a built-in china cabinet, wainscoting, and a great space for a future scullery or swanky bar. A large half bath rounds out the first floor. Upstairs there are 4 nicely sized bedrooms, a full bath, the primary suite with its own bath, and very convenient upstairs laundry. The attached apartment has been fully updated too! A well-appointed kitchen, family room, and half bath on the first floor, and an oversized bedroom and full bath on the second floor. What a great opportunity to have a tenant help you pay your mortgage or for a multi-generational living situation. Near shopping, schools, parks, hospital, and I-89. Don't miss out on this gem of property. Schedule your showing today!
Nestled on 2.48 acres along a quiet, private road in Fairfax, this charming 3-bedroom log cabin offers the perfect blend of rustic character and modern comfort. Beautiful cathedral ceilings and a cozy gas fireplace make the living space feel warm and inviting, while large windows frame the peaceful views. The kitchen has a classic galley-style layout, and an attached dining nook opens into the living room for a connected, welcoming feel. All three bedrooms feature tall ceilings and unique architectural touches, adding to the home's charm. The 2nd floor full bathroom includes a large soaking tub, perfect for relaxing at the end of the day. An attached, heated 2-car garage and a spacious unfinished basement offer plenty of storage and potential. Step out onto the covered front porch to enjoy your morning coffee or take in the quiet Vermont evenings. Enjoy unmatched peace and quiet with scenic views of rolling hills right outside your door. A true country retreat with the convenience of being just minutes from town, this home is a must see!
Prepare to be amazed as 59 Mable Drive makes its debut! Tended to with absolute care & attention to detail, this gorgeous Colonial is ready to welcome you home. Privately situated on over 3 acres of sprawling, secluded land, just minutes to St. Albans and I-89, this home has so much to offer. Flush with gardens, a backyard oasis, & in absolute pristine condition inside & out - the Sellers have blessed this property with the utmost care. The first floor is incredible upon entry, with an oversized coat room, walk-in pantry, & modern half bath. The large dining room flows seamlessly into the sleek kitchen - featuring a brand-new refrigerator & deep farmhouse sink. With direct entry to the back deck & hot tub space, it's a breeze to host, entertain, or simply enjoy a lifestyle of ease. An expansive living room space adjoins the kitchen & a fantastic, convenient office completes the first floor. Upstairs, there is a dedicated laundry room at the top of the stairs, 2 large bedrooms, and full bathroom. Additionally, the primary suite is one for the books; an oversized bedroom area, flooded in natural light from three front-facing windows, leads into a generous primary bathroom & impressive walk-in closet. The unfinished basement presents an opportunity to finish to your liking, with direct entry to the garage. Above the garage is an unfinished bonus space - and the fabulous backyard is enticing & coveted. Relax in the hot tub & relish in the achievement of owning this gem!
Perfectly located just minutes from downtown St. Albans, Northwestern Medical Center and the interstate, this lovingly maintained home offers the best of convenience and tranquility! Nestled on a beautifully landscaped and subdividable 5.41-acre lot with trails throughout, the property features mature trees, a babbling brook, firepit, and a quiet, no-through-traffic road creating your own private Vermont sanctuary! Inside, nearly 2,000 sqft of living space includes a spacious kitchen with granite counters, stainless appliances and abundant cabinetry including a separate bar, all warmed by a cozy Hearthstone wood stove. The main living area features gleaming hardwood floors and a captivating fireplace with a natural stone hearth, creating a warm and inviting atmosphere in the space. Upstairs, hardwood floors continue throughout three bedrooms, including a primary suite with double closets and an additional walk-in closet in the hallway for bonus storage while a spacious full bath rounds out this level of the home. Step onto the covered back or front porches to take in the soothing sounds of the brook, hillside perennial gardens and surrounding nature. Meanwhile a detached oversized 2-car garage provides space for vehicles, a workshop, and ample storage. With subdivision potential, this special property offers options for creating a family compound, selling a lot, or simply enjoying the peace, space, and flexibility it provides. A rare find in a truly unbeatable location!
Tucked away at the end of a peaceful dead-end road, this open concept, meticulously maintained, ranch on 6.42 acres offers the perfect balance of private living with quick access to amenities. Located in Fairfax, you’ll enjoy the benefits of the countryside while being just 4 miles from downtown St. Albans & I-89, making commuting to Burlington or visiting Montreal a breeze. The kitchen features a breakfast bar with pendant lighting, ample cabinetry, and a dedicated dining area that flows seamlessly into the sunlit living room. Large glass windows bring in abundant natural light from the generous front deck, perfect for indoor-outdoor living throughout Vermont’s beautiful seasons. Stay warm with the gas stove in the living room and the radiant floors throughout the first floor and basement. The primary suite includes its own private three-quarter bath and walk-in-closet, while two additional bedrooms share a large full bath that also doubles as a spacious laundry room. The full, unfinished basement offers a world of possibilities; finish it off to nearly double your living space! The attached, heated two-car garage provides additional storage and convenience. Outside, the property continues to impress with a beautifully landscaped lot including space for gardening. A nearby shed is perfectly designed for a small maple sugaring hobby, with 500+/- maple trees on the land. Don't miss your opportunity to call Fairfax home!
Welcome to this wonderful home in one of St. Albans’ most desirable neighborhoods, just steps from the Hard’ack Recreation Area, Aldis Hill, and the city pool. Enjoy year-round activities including hiking, biking, skiing, sledding, swimming, and more—all right outside your door. This spacious, well-maintained home offers the perfect blend of comfort, convenience, and charm. Greet guests from the expansive, beautifully crafted covered front porch, then step inside to discover a light-filled living room with bamboo hardwood floors and elegant French doors that open onto a serene easterly-facing composite deck. Enjoy sunrises and peaceful mornings overlooking the large backyard, complete with a stone patio and fire pit—perfect for entertaining, grilling, or relaxing by the fire. The eat-in kitchen is ideal for casual family meals or hosting friends. Upstairs, the primary suite boasts dual walk-in closets and a stunning updated bath with a tiled walk-in shower and rain head. Two additional bedrooms and a full bath complete the second floor. The finished basement adds a large family room with egress windows and exterior access, plus plenty of storage. An oversized 2-car garage includes bonus storage above—ideal for future expansion. All of this just minutes from Northwestern Medical Center, the Collins Perley Sports Complex, I-89, and the shops, restaurants, and cultural offerings of downtown accessible by sidewalk. A large shed with a built-in kennel is great for pet lovers!
Rich with history and so many possibilities with this property. Once the residence to a country estate circa 1900's with 3200 sq. ft. now being used commercially as office space. Various past and present uses are bank, massage therapist, counseling, nonprofits, veterinary office. Located in the Mixed Residential/Commercial District with permitted uses of single-family dwelling, two-unit dwelling, and efficiency apartment. Conditional uses are Agribusiness, Artist Studio, Assisted Living, Bank, Business Services, Convenience Store, Educational Facility, Equipment Sales and Service, Family Child Care Facility, Funeral Home, Lodging Establishment, Multi Use building, Professional Office, Recreation Center, Restaurant, Retail Business, Skilled Nursing Facility, Social Services (Growth Center). Municipal services at street side. Awesome curb cuts on Rt 104 and Rt 36. Minutes to I89 exit 19, hospital, and all connivences. Whether thinking off an in-home business, or straight investment, this property is worth a look... OPEN HOUSE Friday 6/27/25 form 11:00-2:00, Light lunch included... Come see and hear of the many opportunities available!
Welcome to 12 Tanglewood Drive, located on a prime corner lot in one of St. Albans' most desirable neighborhoods! Just minutes from the interstate, local schools, and the hospital, this immaculate home offers both location and luxury. Step inside to discover an open floor plan with beautiful hardwood floors throughout and tons of natural light. The spacious kitchen is a showstopper, featuring gorgeous quartz countertops, a brand-new gas stove, and a new dishwasher—perfect for cooking and entertaining! The primary suite offers a peaceful retreat, and all three bathrooms have been stylishly updated with modern tile finishes that feel straight out of a magazine. Major upgrades give you peace of mind for years to come—including a new roof, new hot water heater, new appliances, and a stunning composite back deck ideal for summer BBQs or morning coffee. This home is truly turn-key—whether you’re upsizing, downsizing, or simply looking for quality in a fantastic location, 12 Tanglewood checks all the boxes. Pride of ownership shines in every detail, and you’ll love the welcoming, walkable neighborhood just moments from all the essentials. Don’t miss your chance to tour this beautifully updated gem—schedule your private showing
Start your next chapter in this charming and timeless Victorian nestled in the heart of St. Albans City. Offering over 2,200 square feet of finished living space across three levels, this home blends character, comfort, and location in all the best ways. From the moment you step inside, you’re greeted by the warmth of hardwood floors, beautifully preserved original woodwork, and natural light pouring through large windows. The main level invites you to relax or entertain, with spacious living areas that flow effortlessly. The rear entry bonus room serves as a smart and sunny connection between the backyard, three-season porch, and kitchen, creating a perfect hub for everyday living. A convenient first-floor laundry room and half bath add to the functionality of this thoughtfully designed layout. Upstairs, the second level features four generously sized bedrooms and ample storage, with a full bath that complements the home's original charm. The finished third floor offers endless possibilities—a playroom, home office, creative studio, or workout space—all with room to grow. Outside, enjoy a fully fenced, flat backyard ideal for gathering, gardening, or unwinding by the firepit. The covered front porch sets the scene for slow mornings with coffee, while the enclosed rear porch provides added space and seasonal flexibility. Set on a quiet, sidewalk-lined street just minutes from vibrant downtown shops, parks, restaurants, and I-89.
Bright, open, and beautifully designed—this ranch sits on 3.2 acres of rolling Vermont countryside with expansive views and wide-open yard space. Built just 7 years ago by the current owners, every detail of this home reflects thoughtful design, comfort, and style. Inside, you’ll find a light-filled layout featuring a primary bedroom with 3/4 bath, add'l bedroom, full bath accented by a sliding barn door, and a versatile bonus room. The kitchen blends form and function with a tiled backsplash, open shelving, reclaimed wood accents, modern-farmhouse style fixtures and a sliding glass door that leads to a sunny back deck. The living room opens to a large front porch where you can take in the sweeping views and watch the seasons change. The oversized 2-car garage connects directly to a mudroom-style entry—perfect for everyday practicality. Head downstairs, the full walkout basement offering excellent natural light and endless flexibility. Whether you keep it unfinished and use it as a home gym, office, workshop, or storage space—or choose to finish it in the future—it’s ready to adapt to your needs. With walkout access to the front yard, it’s a bright and practical extension of the home that stays cool all summer long. Private, peaceful, and move-in ready—this home offers the best of Vermont living with space to breathe, grow, and enjoy.
© 2025 Northern New England Real Estate Network, Inc. All rights reserved. This information is deemed reliable but not guaranteed. The data relating to real estate for sale on this web site comes in part from the IDX Program of NNEREN. Subject to errors, omissions, prior sale, change or withdrawal without notice.


