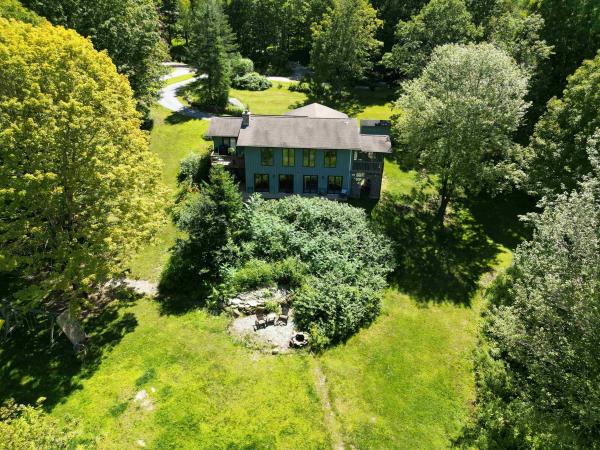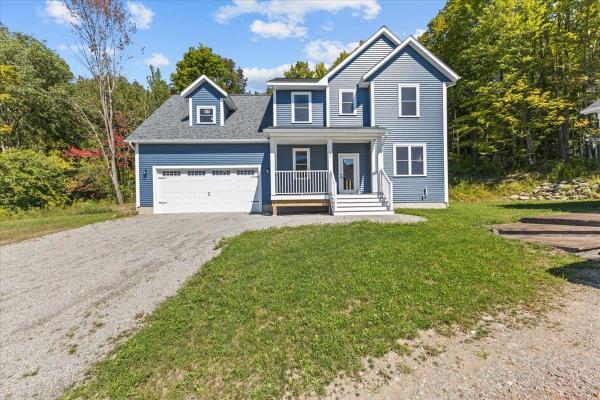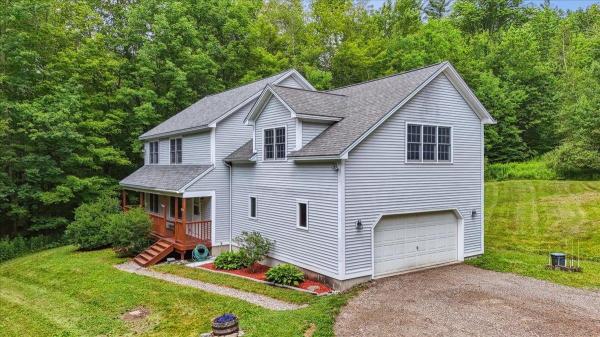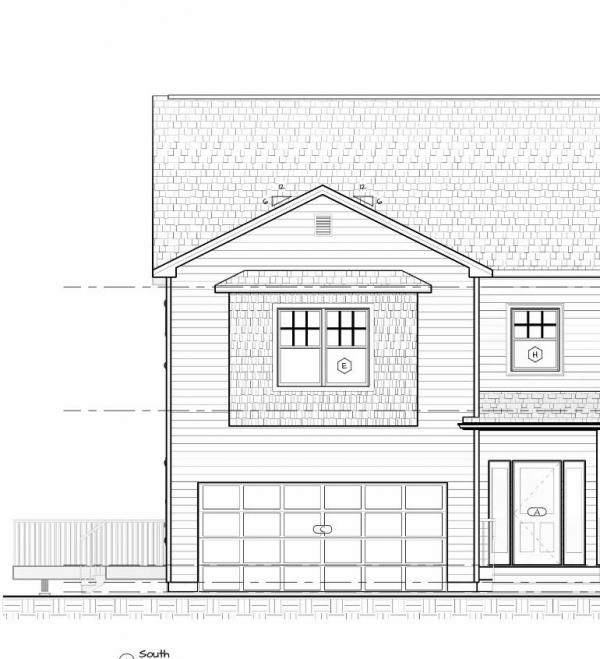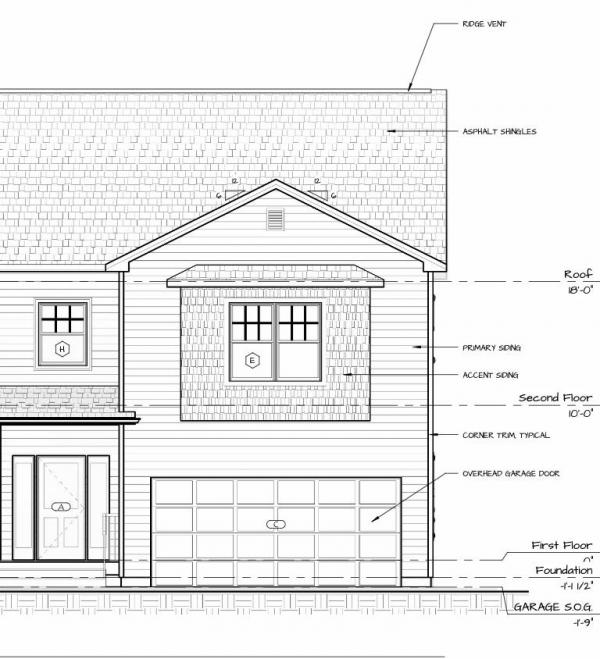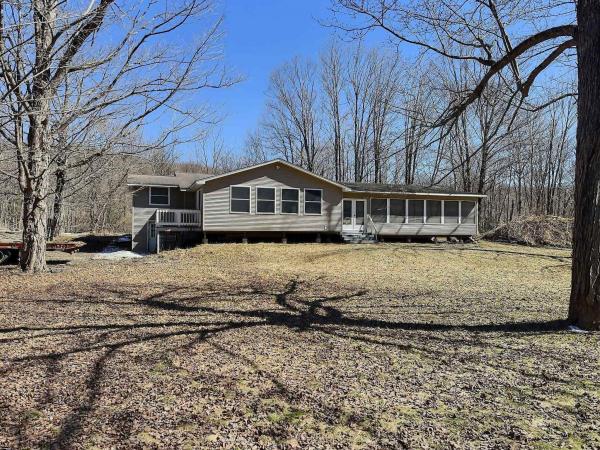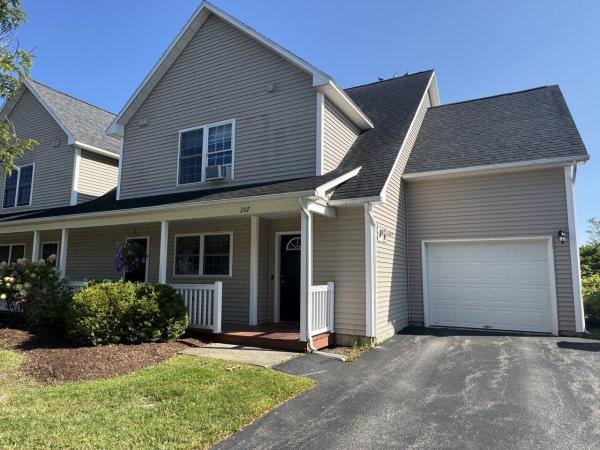Gorgeous 4-bedroom modern hillside contemporary ranch set on nearly 4 acres in one of Richmond’s most sought-after country neighborhoods. This 4-bedroom, 3-bath home boasts a beautiful walkout basement, an oversized garage, and seasonal mountain views. The large open kitchen with custom island flows into an expansive great room with floor-to-ceiling windows and multiple porches, including a screened porch perfect for morning coffee and mountain breezes. The first-floor primary suite features a spa-like ensuite bath. The walkout lower level offers an additional living area with a cozy woodstove and direct access to a private patio—the ideal place to relax. Thoughtful updates include owned solar panels, Tesla battery, new septic, and a heat pump for efficiency and peace of mind. Enjoy a looped neighborhood street, perfect for peaceful strolls or jogs, with a friendly yet private setting. Outdoor enthusiasts will love the location: just minutes to the village, plus Nordic, alpine, and backcountry skiing, hiking, mountain and gravel biking, swimming, river floating, and fishing. A perfect blend of comfort, efficiency, and Vermont lifestyle. Only 25 minutes to Burlington/UVMMC and close to Vermont's amazing ski resorts!
OPEN HOUSE SATURDAY 8/23 11am-2pm ***Original list date & price was for Pre-build, Pre-development estimate based on a different house plan. This is a 100% completed custom home and back on the market due to buyer financing-- ready for immediate occupancy*** This is a wonderful opportunity to purchase the last available custom home in the well-planned, desirable Cottage Hill neighborhood. This home sits high on the hill and includes 31 acres of prime common land (connected to nearby trails and Geprag Park) with room to roam and unparalleled views of the Adirondacks! This 3-bedroom home features an open concept layout, 9' ceilings, with a spacious Great room loaded with windows and views. The kitchen includes 42" cabinets w/easy glide drawers/doors, custom quartz tops, SS appliances, and a sizable pantry with sliding barn door. Come through the oversized 24’x24’ garage into a large mudroom with coat closet and nearby entrance to the basement. The second floor includes an expansive primary suite with a large walk-in closet, and a convenient laundry area for the family. Enjoy the sun and views off the deck located on the south end of the house. This home is certified energy efficient and solar ready, with maintenance free exterior. This location is perfect---Beautiful country setting, yet close to everything! Easy drive to nearby schools and shopping- Williston, Burlington, Richmond & Shelburne- all less than 15 minutes away. Seller is a licensed realtor.
This stunning new construction home is the total package — high-quality craftsmanship, a smart design, and unbeatable value all in one! From the moment you step inside, you’ll feel the difference in the bright, open layout that blends modern style with everyday comfort. The heart of the home offers plenty of space for gathering and entertaining, while upstairs you’ll find a massive bonus room ready to become whatever you dream — a media room, office, or an awesome rec room for the kids. The luxurious primary suite is a true highlight, featuring a wall-to-wall double vanity, spa-like tiled walk-in shower with glass door, and a huge walk-in closet that’s sure to impress. The full unfinished basement provides endless potential for future expansion, giving you room to grow for years to come. From the front windows, enjoy beautiful mountain views that only get more breathtaking through the winter season. With turnkey readiness, flexible living spaces, and finishes that shine, this home delivers the best bang for your buck in all of Chittenden County — a rare chance to own a brand-new home that truly checks every box!
Tucked away in the serene woodlands of Hinesburg and just minutes from the quiet beauty of Huntington, this meticulously maintained three-bedroom, three-bathroom home offers a rare blend of privacy, comfort, and connection to nature. Surrounded by over ten acres of rolling forest, this home is a true Vermont retreat where you can enjoy the rhythm of rural living. Inside you will find open spaces where natural light filters through oversized windows, drawing your eye to the ever-changing seasons outside. The open layout with hardwood floors throughout includes a spacious kitchen and cozy living area with woodland views framed on every wall. Each bedroom upstairs is generously sized and a massive bonus room offers endless potential for a home office, studio, guest suite, or playroom. Every inch of this home has been cared for with attention and pride. Outside, wander through your own woods, listen to birdsong over morning coffee while the sun rises, or watch deer pass by at dusk. Despite its peaceful seclusion, the property is located in a desirable pocket of Hinesburg close to Huntington. This is a place to breathe deep, unplug, and enjoy the slower pace of rural life while staying within reach of local amenities offered in Chittenden County. 2629 Texas Hill Road can be your authentic Vermont sanctuary in an ideal setting for a slower, richer lifestyle surrounded by nature.
Welcome to the Patrick Brook Forest Community, a pocket neighborhood of four townhouses. This home is tucked out of the way, but so close to everything the Town of Hinesburg has to offer. Unit #1 is a beautiful 3 bedroom, 2.5 bath townhouse that features hardwood flooring throughout the first floor where you’ll find a spacious kitchen and dining area with stainless steel appliances, granite countertops, and a large island for extra prep space. Glass doors in the dining room open to a private back deck. The large living room off the kitchen has a corner gas fireplace for those chilly Vermont evenings. On the second level you will find the primary suite with a walk-in closet and a beautiful bathroom offering a tiled walk-in shower, tile flooring, linen closet and a granite topped double vanity. Two additional bedrooms, a full bath and a 2nd floor laundry room round out this beautiful home. There is direct entry to the home from the two-car garage into a mudroom with a hall closet and access to a ½ bathroom. Outside peace and tranquility awaits with a large back deck and a private backyard space. This home is near schools (across the street from CVU High School), restaurants, shopping, a brewery and abundant outdoor recreation. Unit #1 is the left side of the building on lot #5.
Welcome to the Patrick Brook Forest Community, a pocket neighborhood of four townhouses. This home is tucked out of the way, but so close to everything the Town of Hinesburg has to offer. Unit #2 is a beautiful 3 bedroom, 2.5 bath townhouse that features hardwood flooring throughout the first floor where you’ll find a spacious kitchen and dining area with stainless steel appliances, granite countertops, and a large island for extra prep space. Glass doors in the dining room open to a private back deck. The large living room off the kitchen has a corner gas fireplace for those chilly Vermont evenings. On the second level you will find the primary suite with a walk-in closet and a beautiful bathroom offering a tiled walk-in shower, tile flooring, linen closet and a granite topped double vanity. Two additional bedrooms, a full bath and a 2nd floor laundry room round out this beautiful home. There is direct entry to the home from the two-car garage into a mudroom with a hall closet and access to a ½ bathroom. Outside peace and tranquility awaits with a large back deck and a private backyard space. This home is near schools (across the street from CVU High School), restaurants, shopping, a brewery and abundant outdoor recreation. Unit #2 is the right side of the building on lot #5.
Great opportunity for the right buyer! This property is zoned residential and commercial, allowing great flexibility for the future owner. The current owner uses the insulated outbuilding (which has power, water and three bay garage) for his business, and has previously rented out the home, which can be accessed by a separate driveway if desired. Or take advantage of the large and private lot, with a stream running through the back, and make the house your own. Ideal for those seeking a versatile property with income potential and business possibilities. Please contact agent prior to scheduling a showing for details.
Welcome to this spacious, 3-bed, 3-bath end-unit townhouse in the desirable Creekside neighborhood of Hinesburg! Enter from the covered front porch into a mudroom with coat closet and utility room. The main level features walnut laminate flooring, an open living area, and sunny eat-in kitchen with matching appliances, ample cabinetry, pantry, and ceramic tile flooring. Upstairs, the primary suite offers a large walk-in closet and full bath with soaking tub and separate glass-enclosed shower. Two additional bedrooms, a full bath, and convenient 2nd-floor laundry room complete the space. Enjoy direct entry from the attached one-car garage, which includes extra storage. Relax outside on the large back patio with private backyard. Recent updates include newer washer/dryer, 2024 plumbing upgrades, and a new hot water heater in 2025. Close to schools, restaurants, shopping, brewery, and outdoor recreation - this home combines comfort and convenience in a prime location!
© 2025 Northern New England Real Estate Network, Inc. All rights reserved. This information is deemed reliable but not guaranteed. The data relating to real estate for sale on this web site comes in part from the IDX Program of NNEREN. Subject to errors, omissions, prior sale, change or withdrawal without notice.


