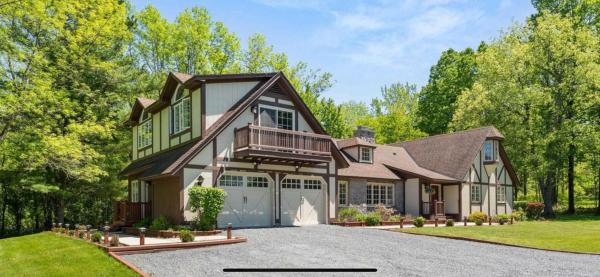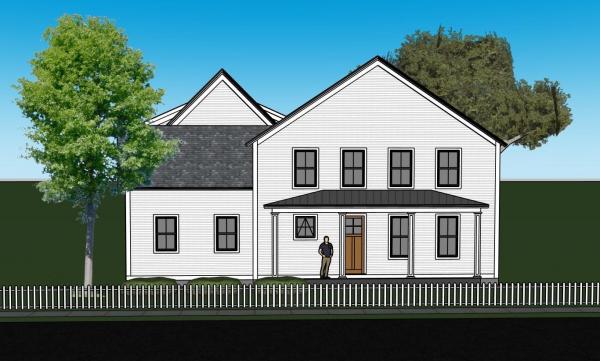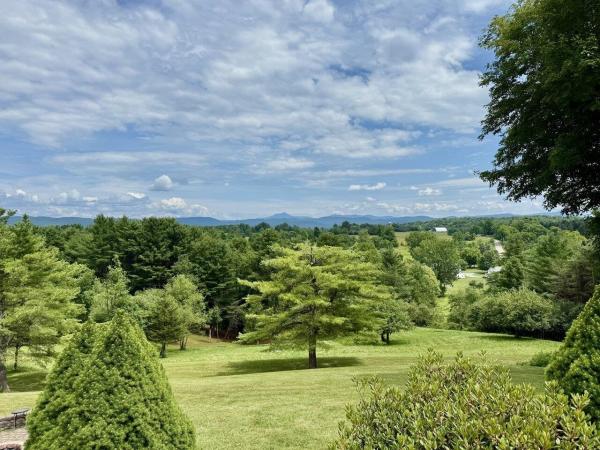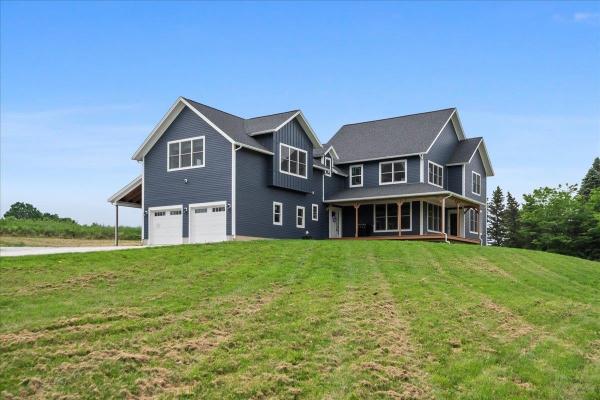Welcome to 20 Patton Woods! Tucked away on nearly 7 secluded acres in one of West Charlotte’s most desirable locations, this custom-built 3-bed, 3-bath home offers the ideal balance of privacy, luxury & convenience. Just 20 minutes from Burlington, under 30 minutes to Middlebury & moments from the shores of Lake Champlain. Arrive via a long, crushed-stone driveway & be greeted by thoughtfully landscaped grounds & peaceful woodland setting. The approach sets the tone for the outdoor sanctuary that awaits, complete w/a spacious decks, Gazebo w/paddle fan & wired surround sound/lighting. Inside, the sunken living room offers vaulted ceilings & a wood-burning fireplace. The circular floor plan allows for flexibility & creates a seamless connection between living, dining, & den areas. The main level features a primary suite w/an en suite bath & private deck access, along w/2 additional bedrooms. There’s also a full ¾ guest bath, a den w/2nd wood-burning fireplace, laundry room & mudroom w/pantry. The oversized 2-car garage includes epoxy floors & dedicated workshop space. Upstairs is a 2nd primary suite w/high ceilings, a private balcony & spa-inspired bath. The lower level has over 1,000 sq ft of meticulously maintained unfinished space. Enjoy seasonal views of the Adirondacks & glimpses of Lake Champlain. Whether you're relaxing on the deck, entertaining, or exploring nearby trails, beaches & eateries, this home is a sanctuary you’ll love to return to. Showing begin 6/6.
Nestled in the heart of Shelburne Village, this elegantly designed home offers a perfect blend of comfort, style & convenience. Located just minutes from shops, dining, and iconic attractions such as the Shelburne Museum, Shelburne Farms, and the charming Country Store, this home places you in the ideal spot to enjoy all the best the village has to offer. An open-concept main living area welcomes you, where the living room, dining room & kitchen seamlessly connect. Maple hardwood floors flow throughout the main level, enhancing the warmth & elegance of the space. The living room features a cozy gas fireplace, providing a welcoming focal point to relax or host guests. The first-floor master suite offers a peaceful retreat with a walk-in closet and en suite full bath. Upstairs, 2 spacious bedrooms and a full bathroom offer ample space for family or guests. Notable features include Marvin Elevate windows, central AC, a large mudroom and unfinished basement with egress & plenty of storage. Award-winning builder Russ Barone has once again delivered a home that blends comfort & simplicity with meticulous attention to detail. The attached 3-car garage includes an area above that could easily be finished into a 2-bedroom accessory apartment. Whether you're looking to create an income-producing rental unit or a cozy in-law suite, the possibilities are endless. This home combines modern luxury with a prime Shelburne location—don't miss this exceptional opportunity!
Situated on 10.24 well-maintained acres in Charlotte, this five-bedroom home offers privacy alongside commanding, panoramic views of the Green Mountains. This home has an open floor plan that affords tranquil mountain vistas from several rooms. The first-floor primary bedroom with en suite has a large walk-in closet, and direct access to a deck with captivating Green Mountain views. The lower level of the home has three bedrooms, a family room, large game room, and private deck with views. Outdoor living is elevated by decks on the east and west side of home, and a dedicated fire pit presenting ideal settings for entertaining and gatherings. The comprehensively landscaped grounds further enhance the property's appeal. Located just minutes from the Charlotte Central School and a short twenty-minute drive to Burlington, this property retains a remarkable sense of peace and seclusion. This home represents a rare and significant offering that includes a sub-dividable lot, providing exceptional flexibility and investment potential.
Luxurious custom home on 4.73 acres with stunning views—where modern design meets comfort and functionality. Built in 2021, this spacious 4-bedroom, 4-bathroom home features an open floor plan with soaring ceilings and abundant natural light from large windows throughout. The sunken living room and open-concept kitchen create an inviting space for gatherings, complemented by a walk-out wraparound deck that seamlessly blends indoor and outdoor living. The main level also includes a pantry, dedicated office with closet, laundry room, and a half bath for guests. Upstairs, the primary suite offers a walk-in closet that connects to a luxurious 4-piece bath, complete with a stunning soaker tub. Large windows with electric room-darkening shades give you light or privacy at the touch of a button. Two additional bedrooms and a full bath complete the upper level. Above the attached 2-car garage, a private 1-bedroom, 1-bath Accessory dwelling with a soaker tub provides flexible space for guests, a nanny, or rental income. A nearby carport adds extra covered parking or storage for equipment. This property offers the perfect blend of space, style, and versatility—ready to welcome you home. Delayed showings begin 6/14/25.
© 2025 Northern New England Real Estate Network, Inc. All rights reserved. This information is deemed reliable but not guaranteed. The data relating to real estate for sale on this web site comes in part from the IDX Program of NNEREN. Subject to errors, omissions, prior sale, change or withdrawal without notice.






