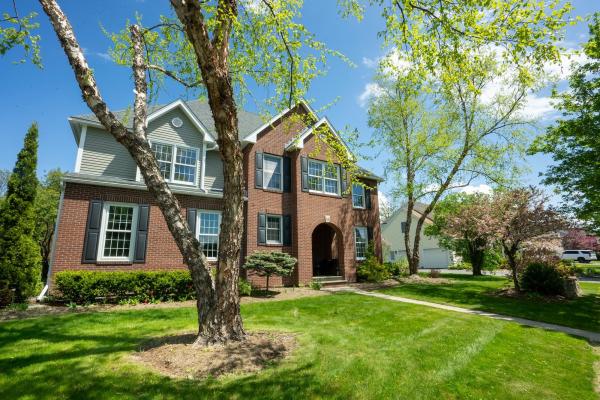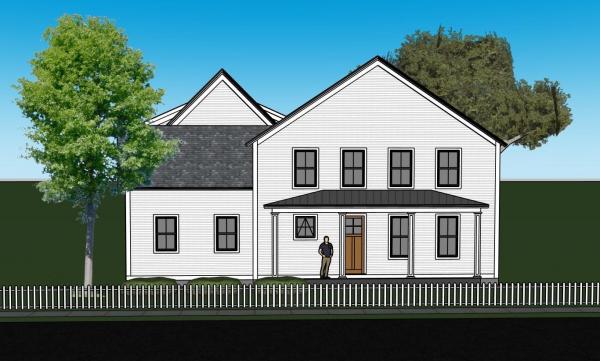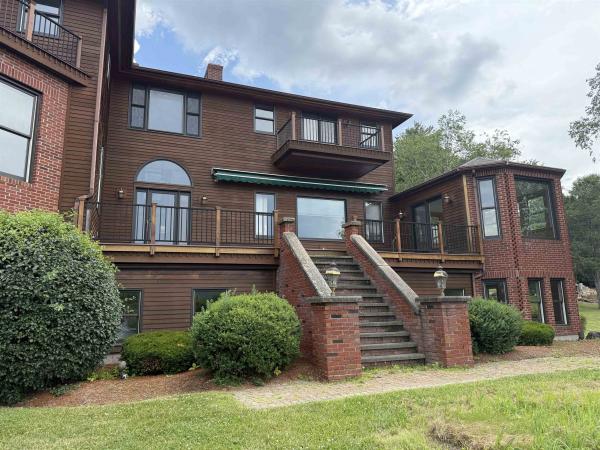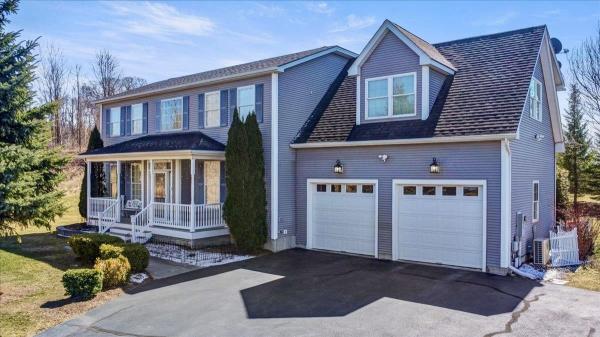Welcome to 16 Pinnacle Drive, a beautifully maintained home nestled in one of South Burlington’s most desirable neighborhoods. This spacious 4-bedroom, 2.5-bath property offers the perfect blend of comfort, functionality, and style. Step inside to discover a sun-drenched open floor plan, featuring a modern kitchen with granite countertops, stainless steel appliances, and ample cabinet space. The living and dining areas flow effortlessly, ideal for both daily living and entertaining guests. A cozy wood fireplace and hardwood floors add warmth and character throughout the main level. Upstairs, you’ll find a generously sized primary suite with a walk-in closet and en-suite bath, along with three additional bedrooms and a full bathroom. The finished basement provides a flexible space for a home office, gym, or recreation room. Enjoy Vermont’s seasons from the private back deck, overlooking a landscaped yard with mature trees and peaceful surroundings. Additional highlights include a beautifully finished two-car garage, multiple mini splits, and easy access to local parks, schools, shopping, and downtown Burlington. Don’t miss your chance to own this exceptional property in a sought-after South Burlington community.
Nestled in the heart of Shelburne Village, this elegantly designed home offers a perfect blend of comfort, style & convenience. Located just minutes from shops, dining and iconic attractions such as the Shelburne Museum, Shelburne Farms & the charming Country Store, this home allows you to enjoy the best the village has to offer. An open-concept main living area welcomes you, where the living room, dining room & kitchen seamlessly connect. White Oak hardwood floors flow throughout the main level, enhancing the warmth & elegance of the space. The living room features a cozy gas fireplace, providing a welcoming focal point. The first-floor master suite offers a peaceful retreat with a walk-in closet and en suite full bath. Upstairs, 2 spacious bedrooms and a full bathroom offer ample space for family or guests. Notable features include Marvin Elevate windows, central AC, a large mudroom and unfinished basement with egress & plenty of storage. Award-winning builder Russ Barone has once again delivered a home that blends comfort & simplicity with meticulous attention to detail. The attached 3-car garage includes an area above that could easily be finished into a 2-bedroom accessory apartment. Whether you're looking to create an income-producing rental unit or a cozy in-law suite, the possibilities are endless. This home combines modern luxury with a prime Shelburne location—don't miss this exceptional opportunity to move into a brand new home by the end of 2025!
Perched on 1.45 private acres, this beautiful 4-bedroom, 5-bathroom single-family home offers sweeping views of the lake from its elevated position. Designed for both relaxation and entertaining, the expansive porch is the perfect place to unwind and take in breathtaking sunsets. Inside, a warm and inviting library features a fireplace, built-in bar, and rich wood trim—an ideal space for gatherings or quiet reflection. The main living and dining areas are filled with natural light and offer spectacular views, creating a serene and spacious atmosphere. Whether you’re bringing the family together or enjoying your own space, this home offers a flexible layout with room to spread out. The sunroom adds a bright retreat year-round, while the lower level includes a game room and a dedicated hot tub room—perfect for entertaining or relaxing at the end of the day. This is a rare opportunity to enjoy privacy, comfort, and scenic beauty—all in one exceptional property.
This exceptional property has been listed for the first time since its construction. The elegant 4-bed, 4-bath home (completely upgraded in 2016 with a new roof in 2019) with two primary suites, offers over 4,200 square feet of luxurious living on a coveted 0.61-acre corner lot with Adirondack + Green Mountain views in the desirable Butler Farms development—walking distance to Vermont National Country Club. OUTDOOR features a spacious deck, a fenced patio with a spa/hot tub, and a handy storage shed—ideal for entertaining and relaxation. INSIDE, quality finishes and meticulous upkeep are evident, along with hardwood floors throughout the first and second levels, 9-foot ceilings, a central vacuum, split AC units, and an abundance of natural light. The MAIN LEVEL centers on a chef's kitchen with high-end stainless-steel appliances. It flows into the dining area and multiple living spaces, with a stone wood fireplace and a striking four-season sunroom with high ceilings. The level also features a dedicated office and a half-bath with stone accents. UPSTAIRS, the primary suite offers dual walk-in closets and a luxury ensuite featuring a soaking tub and tiled shower. This floor also hosts a large secondary bedroom suite, two additional bedrooms, a full bath, and a laundry room. The FINISHED BASEMENT elevates luxury living further with a built-in bar, fireplace, multiple storage rooms, a large living area, walk-in closet, dedicated wine cellar, and direct garage access!
© 2025 Northern New England Real Estate Network, Inc. All rights reserved. This information is deemed reliable but not guaranteed. The data relating to real estate for sale on this web site comes in part from the IDX Program of NNEREN. Subject to errors, omissions, prior sale, change or withdrawal without notice.






