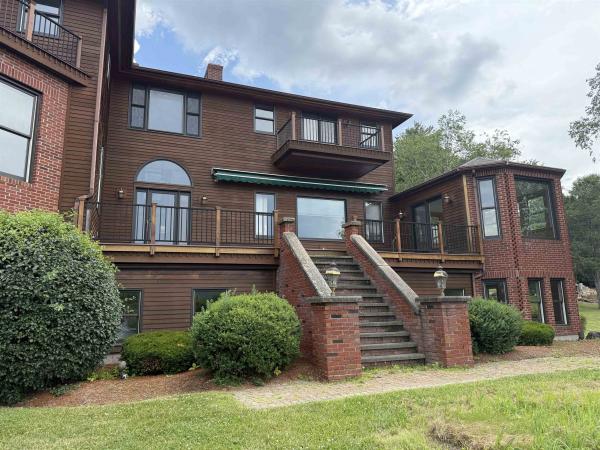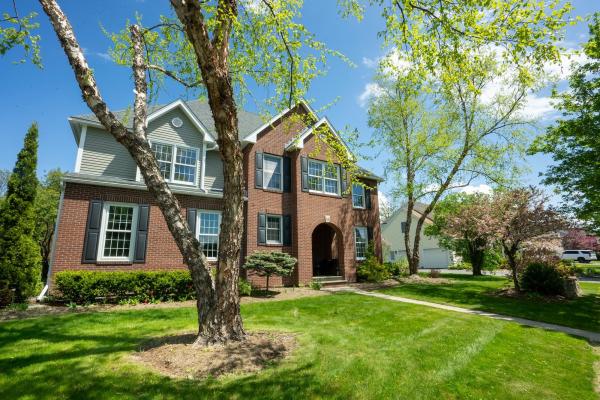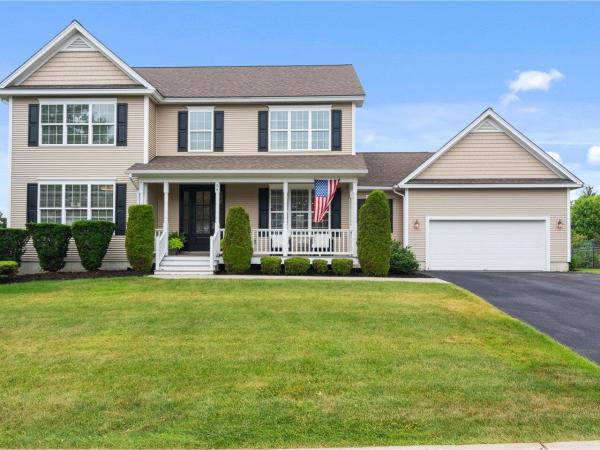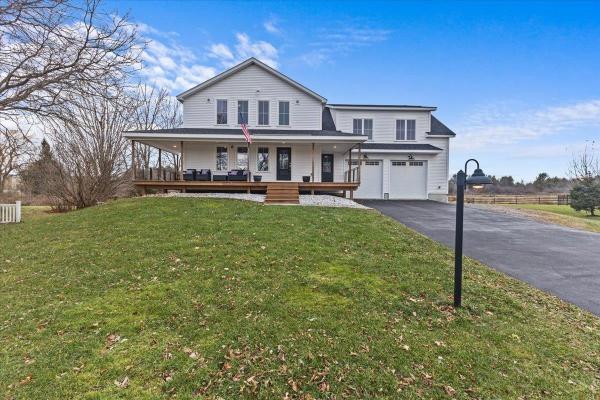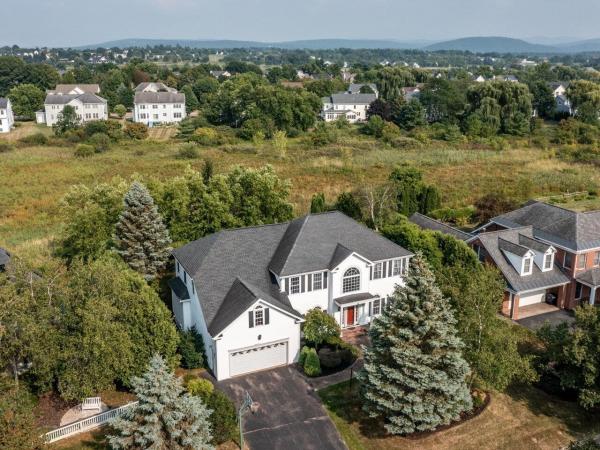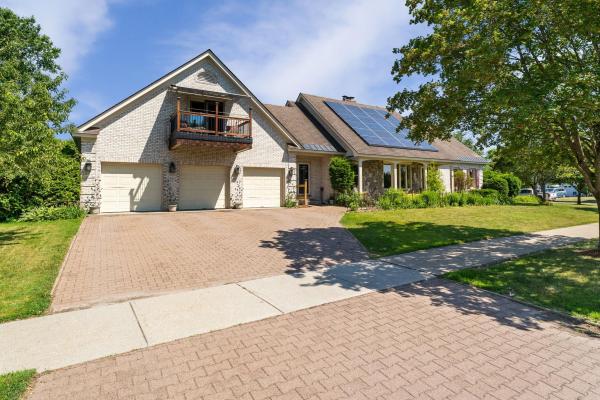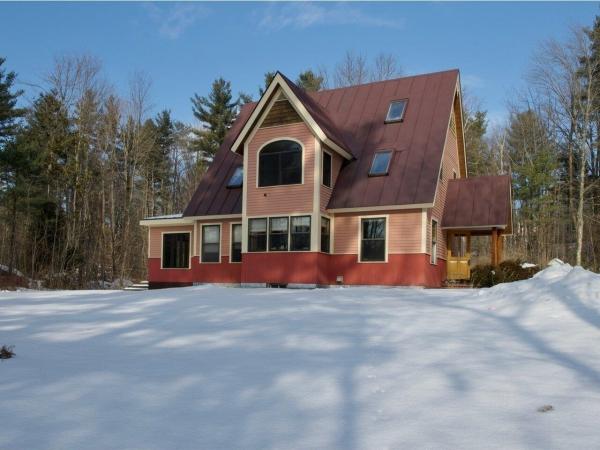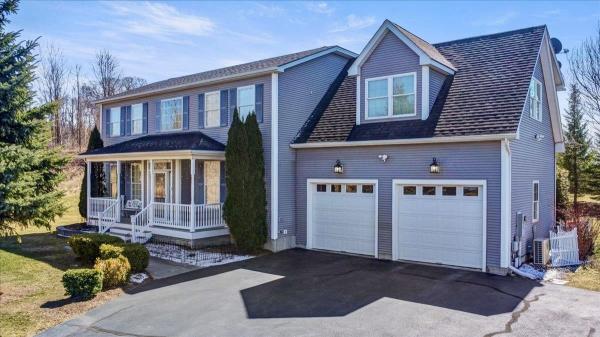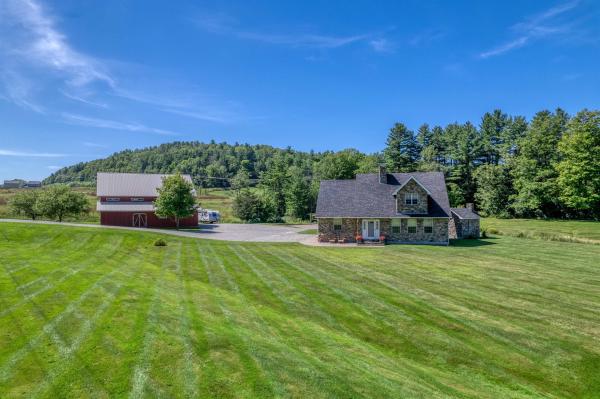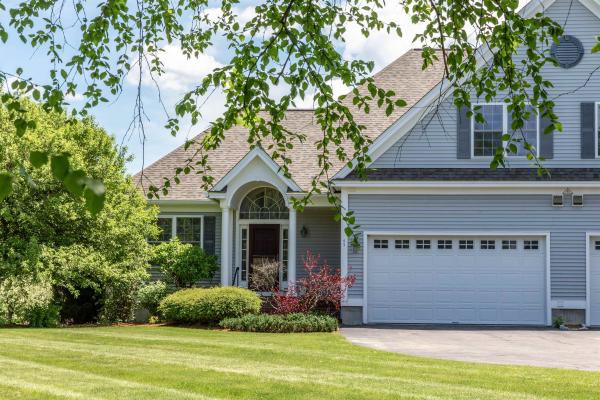Perched on 1.45 private acres, this beautiful 4-bedroom, 5-bathroom single-family home offers sweeping views of the lake from its elevated position. Designed for both relaxation and entertaining, the expansive porch is the perfect place to unwind and take in breathtaking sunsets. Inside, a warm and inviting library features a fireplace, built-in bar, and rich wood trim—an ideal space for gatherings or quiet reflection. The main living and dining areas are filled with natural light and offer spectacular views, creating a serene and spacious atmosphere. Whether you’re bringing the family together or enjoying your own space, this home offers a flexible layout with room to spread out. The sunroom adds a bright retreat year-round, while the lower level includes a game room and a dedicated hot tub room—perfect for entertaining or relaxing at the end of the day. This is a rare opportunity to enjoy privacy, comfort, and scenic beauty—all in one exceptional property.
Welcome to 16 Pinnacle Drive, a beautifully maintained home nestled in one of South Burlington’s most desirable neighborhoods. This spacious 4-bedroom, 2.5-bath property offers the perfect blend of comfort, functionality, and style. Step inside to discover a sun-drenched open floor plan, featuring a modern kitchen with granite countertops, stainless steel appliances, and ample cabinet space. The living and dining areas flow effortlessly, ideal for both daily living and entertaining guests. A cozy wood fireplace and hardwood floors add warmth and character throughout the main level. Upstairs, you’ll find a generously sized primary suite with a walk-in closet and en-suite bath, along with three additional bedrooms and a full bathroom. The finished basement provides a flexible space for a home office, gym, or recreation room. Enjoy Vermont’s seasons from the private back deck, overlooking a landscaped yard with mature trees and peaceful surroundings. Additional highlights include a beautifully finished two-car garage, multiple mini splits, and easy access to local parks, schools, shopping, and downtown Burlington. Don’t miss your chance to own this exceptional property in a sought-after South Burlington community.
Located in South Burlington’s sought-after Cider Mill neighborhood, this 4-bedroom, 3.5-bath colonial offers a great mix of comfort, style, and function. The open main level features a sunny kitchen with granite counters, stainless appliances, and a large center island that flows easily into both living and dining spaces. A walk-in pantry keeps things tidy, and the mudroom helps manage the daily shuffle. Upstairs, the primary suite has vaulted ceilings, two walk-in closets, and a spacious primary bath with double sinks, soaking tub, and separate shower. Three additional bedrooms offer plenty of flexibility for guests, a home office, or hobbies. You’ll also appreciate the convenience of a second-floor laundry room. The finished lower level adds even more room to spread out, with space for a media room, play area, or workout zone, plus another full bath. Outside, the west-facing backyard is fully fenced and gets beautiful afternoon light. A newer composite deck with a retractable awning offers space to grill, dine, and relax - perfect for sunny days, summer evenings, and weekend gatherings. Well-cared-for and move-in ready, this home is just minutes to schools, bike paths, I-89, and downtown Burlington. And did we mention creemees at The Cider Mill are around the corner?
Exceptional home in one of South Burlington’s most desirable neighborhoods is where comfort meets opportunity, and nature is your backyard. This 4 Bed/4 Bath home with 1 Bed/1 Bath ADU is perfectly positioned at the edge of the 150-acre protected Wheeler Nature Park. This energy-efficient certified home with walk out basement features an open, light-filled layout with beautiful tile and hardwood floors throughout. The main floor is perfect for everyday living and entertaining, featuring seamless flow between the living, dining area, modern kitchen and sunroom. A home office with a private 3/4 bath on the first floor provides the ideal space for remote work or flex space. Upstairs, the primary suite is a peaceful haven with its own ensuite bath and walk-in closet. Three additional bedrooms, a 2nd bath, and washer/dryer round out the upper level. A standout feature of this property is the Accessory Dwelling Unit (ADU). With a private entrance, it's perfect for rental income (long or short-term), extended family, or guest accommodations. Whether you're looking to offset your mortgage or provide private space for loved ones, this ADU offers valuable flexibility and potential. A serene and private outdoor space with hot tub, extensive decks, above ground pool and nearby walking and bike trails. This home sits within a top-rated school system, don't miss this rare opportunity to enjoy modern comfort with income potential!
This light-filled home backs up to protected land so you’re part of the neighborhood but feel secluded with a private backyard. Tons of natural light filters through this home with the two-story entry with large windows, numerous sliders, and a vaulted 3-season sunroom overlooking the backyard. Overlooking the yard, the home offers a large informal space - an open kitchen, dining, family room that is over 35 feet in length. The newer custom kitchen offers white cabinetry, upgraded appliances, two large pantry closets, a large island, and wine bar with refrigerator. The upstairs offers 4 bedrooms, 3 baths, and a bonus space. The primary bedroom is the full length of the back of house, has two large walk-in closets and has a newer custom bath that is over 15 feet long. The home has many unique custom features: an open split staircase with access from front entry and kitchen, 4 gas fireplaces/stoves, a first-floor office, a very large rear deck in back, extensive crown molding, chair rails, and numerous built-ins throughout.
Welcome to 8 Pinnacle Drive South Burlington! This home was originally built by the builder for their own family. Enjoy Adirondack and Lake Champlain views from this sprawling Cape style home. This home has room for all of your family and friends to visit. With 4 official bedrooms (2 primary suites), 5 bathrooms and many more living spaces everyone can enjoy their own peace & quiet. There have been countless improvements recently including a new kitchen with quartz counter tops and stainless appliances with a welcoming center island and plenty of cabinetry. A new boiler was installed in May of 2025. Enjoy green living with the double sided rooftop solar array that is transferable to the new owners. The backyard is very private with lots of room for gardens or to just enjoy an evening by the fire pit. The back porch is complete with a glass sunroom and a hot tub. Conveniently located just off Spear Street there is easy access to Overlook Park, the South Burlington recreation path, downtown Burlington and the interstate.
If you've been searching for a mixed-use opportunity, multi-generational property, or a home with extensive garage or storage space, look no further than 71-73 Highlands Drive, Williston. With 3 separate buildings crafted by its owner, pride of ownership and flexibility are clear in this stunning custom homestead with handmade trim, doors, and cabinets. The property includes a primary residence, a large accessory building, and a standalone 24' x 40' garage. Tasteful and welcoming, the main home has been lovingly maintained. On the first floor, the layout offers ample space to work, live, and relax, with a living room, dining room, office with built-ins, laundry, kitchen with breakfast nook, and sunroom with walls of windows opening to the patio. Upstairs are two bedrooms, a spacious bath, and bonus space, with a fully finished third floor offering built-ins and flex space. The accessory building has 1,986 finished sq. ft., its own full bath, heating, new lighting, electrical updates, French doors, and a 2-car garage—ideal for a home business, recreation, studio, or apartment. A standing seam roof tops the structure, with a massive unfinished second level for storage. The third building is an additional oversized 24' x 40' garage. All this, privately set on 3+ acres, just minutes from Williston amenities.
This exceptional property has been listed for the first time since its construction. The elegant 4-bed, 4-bath home (completely upgraded in 2016 with a new roof in 2019) with two primary suites, offers over 4,700 square feet of luxurious living on a coveted 0.61-acre corner lot with Adirondack + Green Mountain views in the desirable Butler Farms development—walking distance to Vermont National Country Club. OUTDOOR features a spacious deck, a fenced patio with a spa/hot tub, and a handy storage shed—ideal for entertaining and relaxation. INSIDE, quality finishes and meticulous upkeep are evident, along with hardwood floors throughout the first and second levels, 9-foot ceilings, a central vacuum, split AC units, and an abundance of natural light. The MAIN LEVEL centers on a chef's kitchen with high-end stainless-steel appliances. It flows into the dining area and multiple living spaces, with a stone wood fireplace and a striking four-season sunroom with high ceilings. The level also features a dedicated office and a half-bath with stone accents. UPSTAIRS, the primary suite offers dual walk-in closets and a luxury ensuite featuring a soaking tub and tiled shower. This floor also hosts a large secondary bedroom suite, two additional bedrooms, a full bath, and a laundry room. The FINISHED BASEMENT elevates luxury living further with a built-in bar, fireplace, multiple storage rooms, a large living area, walk-in closet, dedicated wine cellar, and direct garage access!
Immerse yourself in the Vermont lifestyle on this idyllic property of over 15 acres with a custom-built stone house, a classic red barn with extra bay, sand volleyball court, in-ground pool, and access to the VAST trail system. The immaculate home features stylish design details including red birch flooring throughout, recessed lighting coupled with contemporary light fixtures, and exposed stone. A large mudroom with tile floor and coat closet provides a welcoming entry with the first floor powder room tucked in the corner. The eat-in kitchen is the perfect place to host get-togethers with a dining area, kitchen with granite counters, center island with seating and storage, stainless appliances, tile backsplash, and custom black walnut coffee bar with hidden beverage refrigerator. Step down into the living room for a relaxing evening by the crackling fire burning in the custom stone fireplace. The first floor office offers a quiet spot to work from home. Upstairs, the primary suite includes a full-length walk-in closet and private bath with custom tile walk-in shower. Laundry is conveniently located in the hall, and two guest bedrooms share a full guest bath. The finished lower level can be used as a rec room, home gym, playroom - whatever suits your needs. Spend your summers by the pool, barbecue on the composite deck, or make s'mores at the fire pit. Snowshoe or snowmobile around the property in winter. The barn has room to house all your toys, vehicles, and equipment.
Luxury Living with Mountain Views in a Premier Golf Community! Discover refined living in this exceptional townhome located in coveted Fairway Estates nestled within Vermont National. Overlooking the 2nd green, this elegant home offers panoramic golf course & mountain views; a seamless blend of luxury, comfort & active lifestyle living. Enjoy indoor-outdoor living with a spacious sunroom & a large deck that extends your living space & offers front-row seats to the natural beauty around you. A cozy gas fireplace creates an inviting gathering space all year long. The first-floor primary suite is a peaceful escape with a custom walk-through closet & private bath. Upstairs, two spacious guestrooms provide comfort & privacy for visitors. A lofted reading nook & dedicated home office with fairway views creates the perfect balance. The finished lower-level w/ bath, offers flexible space for a home gym, wellness studio, recreation room or additional guest accommodations. Live the lifestyle you’ve been searching for—whether it’s golf, cycling, walking trails, or lakeside recreation with nearby Dorset Park, bike path, Lake Champlain & more just moments away. Just minutes to schools, shopping, UVM, the Medical Center & vibrant downtown Burlington. More than a home, it’s a lifestyle. Ideal for those seeking a luxury golf course residence, a low-maintenance second home, or a tranquil full-time retreat in the heart of South Burlington.
© 2025 Northern New England Real Estate Network, Inc. All rights reserved. This information is deemed reliable but not guaranteed. The data relating to real estate for sale on this web site comes in part from the IDX Program of NNEREN. Subject to errors, omissions, prior sale, change or withdrawal without notice.


