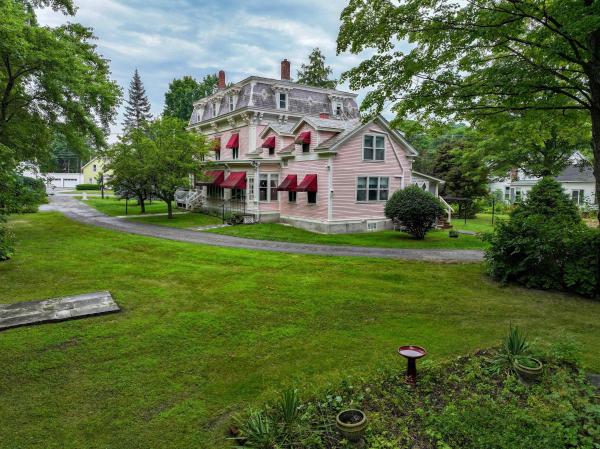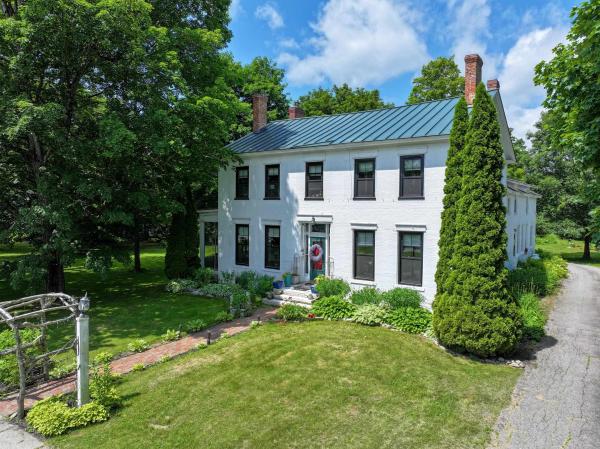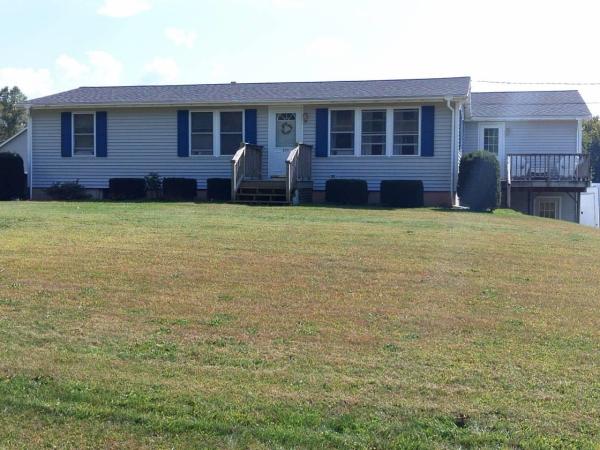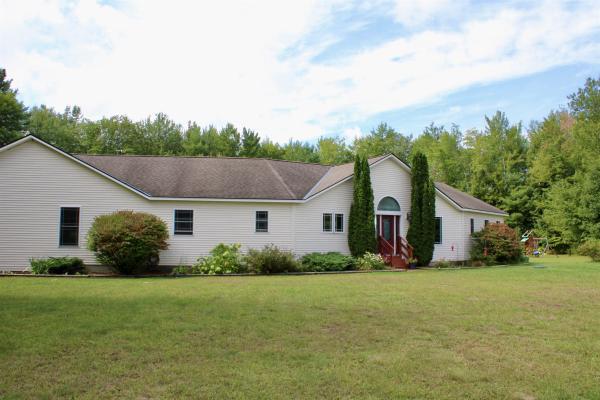This impressive and generously sized Victorian residence, located in the heart of Brandon, Vermont’s celebrated artist community, offers a rare opportunity for those seeking space, charm, and versatility. Thoughtfully updated to blend classic architecture with modern comforts, this home features an expansive layout with 9 spacious bedrooms, 6 bathrooms, and over 5,000 square feet distributed across three levels. The property’s history as a successful bed and breakfast highlights its adaptability with the large guest rooms and private baths being ideal for hosting guests, multi-generational living, or even business retreats. Zoned within the Village District, the home offers flexibility for both residential and commercial prospects. Among its many features are two efficient heat pumps for year-round climate control, a well appointed kitchen, separate living quarters for privacy or rental opportunities, and a beautifully landscaped 0.85 Acre lot filled with mature trees and plantings. Ample paved parking supports gatherings or events. A prominent two-story carriage barn enhances the property, providing covered vehicle storage, a sizable workshop, and an expansive storage loft - perfect for storage or potential conversion. Well-maintained and move-in ready, this exceptional property presents a unique blend of historical elegance, practical amenities, and endless potential for its new owners.
When you picture a classic village home in Vermont, what comes to mind? A beautiful fascade, large flat yard, inviting entrance? All of the above?! Plus so much more. Brandon is a unique VT town with tree lined streets, elbow room between neighbors, a lovely downtown village center with green space, markets, restaurants, bakeries, breweries and shops. Within this quintessential village sits 5 Pearl Street - a charming, brick Colonial with a number of very tasteful updates including about 1/2 of the house's windows which were replaced.. While trick-or-treaters might come to the front door, you'll likely park out back/in the garage, and enter your new home via a lovely covered porch that overlooks the large/flat yard (picture flower and veggie garden space, playsets, bocce!) and into the family room. In the winter, the woodstove will warm your chilly hands and this time of year the mini-split offers refreshing cooling. A functional, eat-in kitchen between the family room and the dining room is updated with hickory cabinets and corian counters. At the front of the house you'll find the more formal spaces offering two living/sitting rooms, a dining room and a 3/4 bathroom. Don't miss the enclosed porch! Upstairs (front and back staircases) you'll find a primary suite with a renovated bathroom, 4 more bedrooms (use one or more as an office/playroom) another bathroom and the laundry room. A full basement and the detached garage offer a ton of storage!
This well cared for property is close to downtown, and has 21.62 acres on two separate adjoining lots. Mountain and pasture views are amazing from the many sunny windows in the living room that leads to a private deck. From the living room is a master bedroom with private full bath. Through french doors is the kitchen with plenty of cabinets and a counter barstool area, and leads to a separate dining room. Down the hall are a full bath, 2 bedrooms, and a private entry office with a half bath. On the lower level is a family room with dry bar, patio door, an attached two car garage, workshop area, all with full walkout access. Out the back door is a 6 stall barn with hay loft that holds approx 1,000 bales of hay. 5 stalls have open access to pastures, and lights mounted on the barn rooftop shine on the outdoor riding ring for evening riding on footing that includes clay, stone dust, sand and has drainage underneath. Behind the barn are pastures, with back fields used to produce hay, and Otter Creek is at the far back property line. Laundry area is in lower level but could easily be moved to upper level. Brandon has a quaint downtown with shops and a town hall theater, as well as grocery store and pharmacy just moments away. Nearby are lakes and ski areas, as well as public trails and dirt roads for hiking or horseback riding. This property is a one of a kind!
Welcome to your dream home in beautiful Brandon, VT! This lovely 3-bedroom, 2-bath contemporary home is set on a sprawling 2.1-acre lot, offering privacy and tranquility. Enter the expansive open living space with cathedral ceilings and a cozy oversized fireplace, flanked by sliding glass doors leading to a large deck. The gourmet kitchen boasts stainless steel appliances, tile countertops, and cherry cabinets, perfect for culinary enthusiasts. The private primary bedroom is a true retreat, situated at the north end of the house. Enjoy the banks of windows and an elegant dressing area complete with double closets and a beautifully crafted tile shower. At the south end, you'll find two additional bedrooms and a full bath, providing ample space for family or guests. The 3-car garage is oversized, offering room for storage or extra vehicles. The basement expands your living space with a finished family room and laundry area, along with ample storage. Rutland and Middlebury are all within a half-hour drive, making it convenient for outdoor activities, cultural events, shopping, and dining. This property has been meticulously maintained both inside and out. Don’t miss the opportunity to own this stunning home. Schedule your tour today!
© 2025 Northern New England Real Estate Network, Inc. All rights reserved. This information is deemed reliable but not guaranteed. The data relating to real estate for sale on this web site comes in part from the IDX Program of NNEREN. Subject to errors, omissions, prior sale, change or withdrawal without notice.






