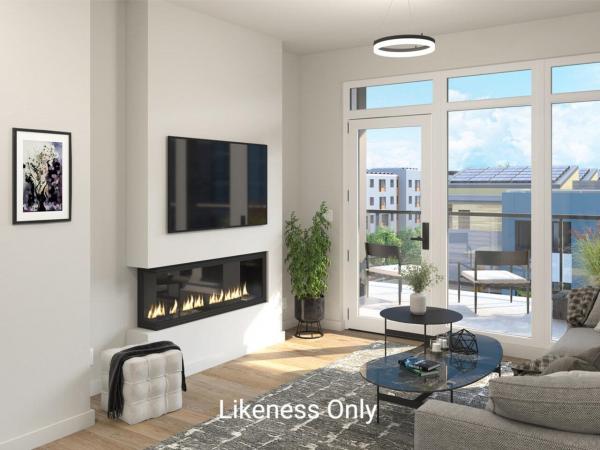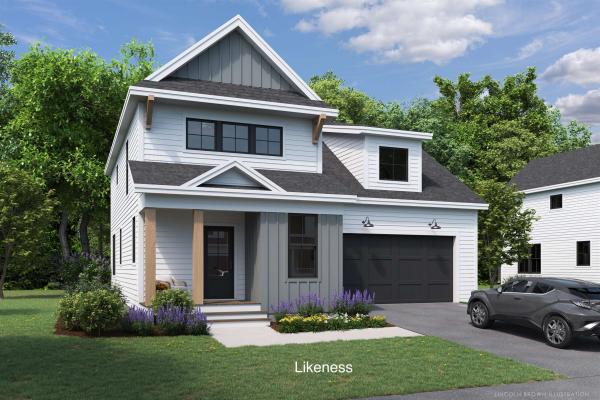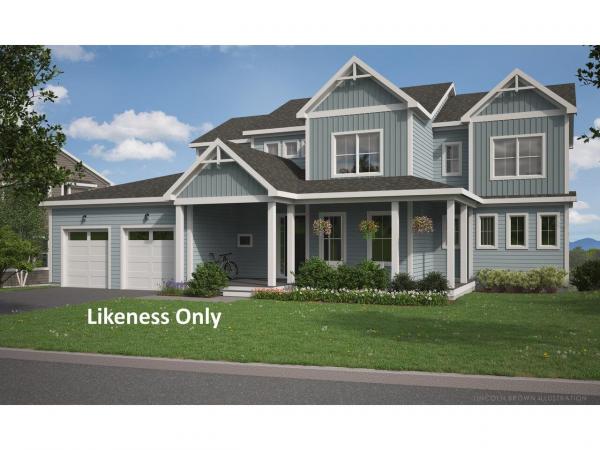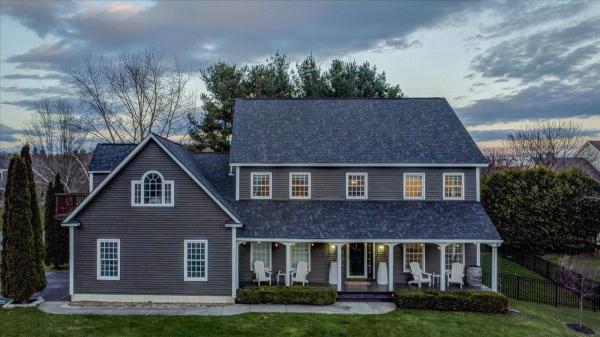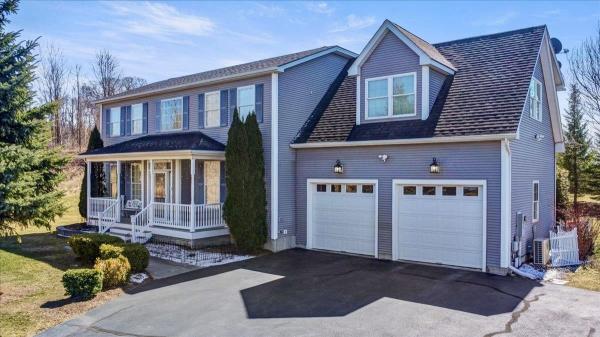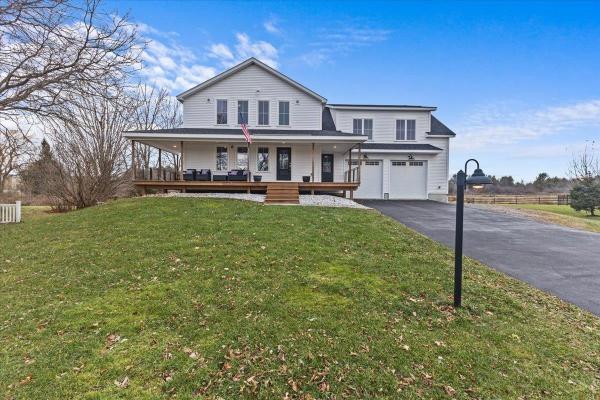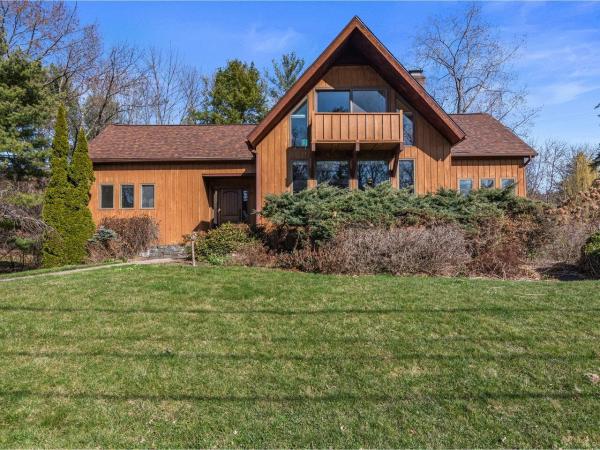Welcome to One25, a haven of luxury and style in Burlington's sought-after Cambrian Rise community overlooking Lake Champlain. This stunning unit on the top-floor with its northerly views of the lake and the Adirondacks, features a spacious 319 sq. ft. balcony, perfect for taking in the breathtaking scenery. Inside, you'll find high-end finishes, 9' ceilings, central AC, and a Valor LEX electric fireplace, all designed for a sophisticated yet cozy living experience. Residents will enjoy world-class amenities, including a fitness room, sauna, and the innovative TULU micro-bodega. Entertain effortlessly on the shared covered terrace equipped with a pizza oven, grills, and fire pit, or relax in the landscaped courtyard with its fenced-in dog park. Additional conveniences like bike storage, a pet washing station, and secure underground parking make life at One25 both luxurious and practical. Built with exceptional attention to detail by S.D. Ireland, this property ensures superior soundproofing, thermal efficiency, and state-of-the-art HVAC systems for comfortable, energy-efficient living. Located just moments from the Burlington Bike Path, waterfront beaches, and marinas, One25 at Cambrian Rise also offers seamless access to downtown Burlington, the Church Street Marketplace, the UVM Medical Center, and I-89. The 17 units for purchase are move-in ready. There are additional unit layouts and price points available. Schedule your tour today and embrace the Cambrian Rise lifestyle!
Our new Morgan Floorplan at Edgewood in South Burlington brings true craftsmanship to a highly coveted area while offering over 3800 of living space and 5 spacious bedrooms for the growing or active family. Luxury finishes and the pinnacle of energy efficiency practices including; R-33 walls, R-60 ceiling, Low-E argon filled windows, ground breaking electric/ gas hybrid furnace system, real hardwood floors, central home AC, quartz countertops, luxury main BR suite on the first floor with tiled shower, spacious pantry with quartz countertops and much more. The ultimate in location, conveniently situated between Cider Mill and Hinesburg Road. Broker Owned
20 foot vaulted ceilings, a wall of windows and stunning Mount Mansfield views! The new, energy efficient Mansfield model has nearly 3,000 sq. ft. of gorgeous living space with 4 bedrooms, 3 bathrooms and breathtaking views of camel hump and the Green Mountains! This stunning home is perfect for active households, offering an open floor plan with vaulted ceilings, a chef’s kitchen with an oversized island and a morning kitchen for extra workspace and storage. The 1st floor primary suite boasts 10' ceilings, a luxurious 5-piece tiled bathroom, an expansive walk-in closet, and access to the rear deck. Standard high-end features include an electric fireplace, durable and stylish engineered hardwood flooring and tile flooring, 9' ceiling on the 2nd floor, laundry cabinetry, Marvin windows, and enlarged covered decks. Expertly designed with the perfect blend of comfort and sophistication. Enjoy spacious living areas, high-end finishes, and a welcoming atmosphere that makes every moment feel luxurious and inviting. This home is ideal for growing households and those who love to entertain! Located in South Burlington @ Hillside East, one of the first 100% fossil fuel & carbon free neighborhoods in the country! O’Brien Brothers ensures quality, energy efficient new construction built to pursue both Energy Star and the U.S. Department of Energy's Zero Energy Ready Home (ZERH) certification. UNDER RESERVATION, other lots available.
Discover this stunning custom-built Colonial nestled in the sought-after Pinnacle Drive community, just steps from Overlook Park and within walking distance to the Vermont National Golf Course. Perfectly sited on a .39-acre lot, this home takes full advantage of breathtaking Adirondack Mountain and lake views, visible from nearly every room. Inside, the main level welcomes you with an open, light-filled floor plan featuring an updated kitchen, spacious family room, and a casual dining area ideal for everyday living and entertaining. A formal dining room and cozy sitting room offer additional flexible living spaces, all enhanced by classic farmhouse charm, tasteful fixtures, and abundant natural light. Upstairs, the primary suite boasts panoramic lake views and access to a private terrace. A generously sized walk-in closet (formerly its own bedroom) with custom built-ins along two walls. Three additional well-proportioned bedrooms and a shared full bath complete the upper level. The finished basement adds even more living space, currently configured with a movie room, guest sleeping area, home gym, and children’s play space—plus plenty of storage and room to personalize. Since its purchase in 2022, this home has been thoughtfully upgraded with new siding, updated lighting throughout, fresh paint, enhanced bathrooms, full backyard fencing, and extensive landscaping improvements. New roof in 2019. Listing agent is also owner of the property.
This exceptional property has hit the market for the first time since its 2005 construction. The elegant 4-bed, 4-bath home (completely upgraded in 2016 with new roof in 2019) offers over 4,700 square feet of luxurious living on a coveted 0.61-acre corner lot with Adirondack + Green Mountain views in the desirable Butler Farms development—walking distance to Vermont National Country Club. OUTDOOR features a spacious deck, a fenced patio with a spa/hot tub, and a handy storage shed—ideal for entertaining and relaxation. INSIDE, quality finishes and meticulous upkeep are evident, along with hardwood floors throughout the first and second levels, 9-foot ceilings, central vacuum, split AC units, and tons of natural light. The MAIN LEVEL centers on a chef’s kitchen with high-end stainless-steel appliances. It flows into the dining area and multiple living spaces, with a stone wood fireplace and a striking four-season sunroom with high ceilings. The level also includes a dedicated office and a half bath with stone accent. UPSTAIRS, the primary suite offers dual walk-in closets and a luxury ensuite featuring a soaking tub and tiled shower. This floor also hosts a large secondary bedroom suite, two additional bedrooms, a full bath, and a laundry room. The FINISHED BASEMENT elevates luxury living further with a built-in bar, fireplace, multiple storage rooms, a large living area, walk-in closet, dedicated wine cellar, and direct garage access. Don't miss out, schedule a showing today.
Exceptional home in one of South Burlington’s most desirable neighborhoods is where comfort meets opportunity, and nature is your backyard. This 4 Bed/4 Bath home with 1 Bed/1 Bath ADU is perfectly positioned at the edge of the 150-acre protected Wheeler Nature Park. This energy-efficient certified home with walk out basement features an open, light-filled layout with beautiful tile and hardwood floors throughout. The main floor is perfect for everyday living and entertaining, featuring seamless flow between the living, dining area, modern kitchen and sunroom. A home office with a private 3/4 bath on the first floor provides the ideal space for remote work or flex space. Upstairs, the primary suite is a peaceful haven with its own ensuite bath and walk-in closet. Three additional bedrooms, a 2nd bath, and washer/dryer round out the upper level. A standout feature of this property is the Accessory Dwelling Unit (ADU). With a private entrance, it's perfect for rental income (long or short-term), extended family, or guest accommodations. Whether you're looking to offset your mortgage or provide private space for loved ones, this ADU offers valuable flexibility and potential. A serene and private outdoor space with hot tub, extensive decks, above ground pool and nearby walking and bike trails. This home sits within a top-rated school system, don't miss this rare opportunity to enjoy modern comfort with income potential!
Nestled in the desirable South Cove neighborhood in the South End of Burlington, this charming two-bedroom home offers the perfect blend of comfort and convenience complete with a large first floor den. The home offers three-levels of living space including a walk-out lower level and lake views from the primary bedroom. Entertain with ease in the open kitchen and dining area. A sitting area off the kitchen offers a fireplace and lake views - the perfect spot to watch the sunset. Enjoy the back deck leading to the fenced backyard. An association beach offers Lake Champlain access. This home provides an incredible opportunity to embrace a vibrant, active lifestyle in a neighborhood setting.
© 2025 Northern New England Real Estate Network, Inc. All rights reserved. This information is deemed reliable but not guaranteed. The data relating to real estate for sale on this web site comes in part from the IDX Program of NNEREN. Subject to errors, omissions, prior sale, change or withdrawal without notice.


