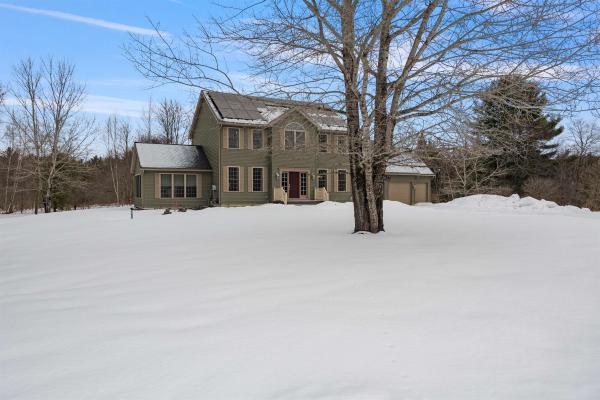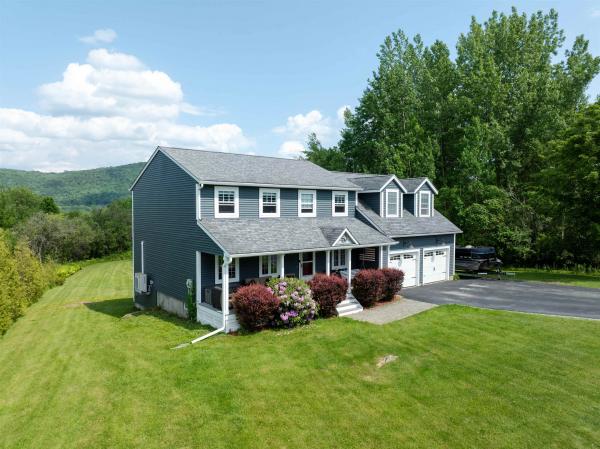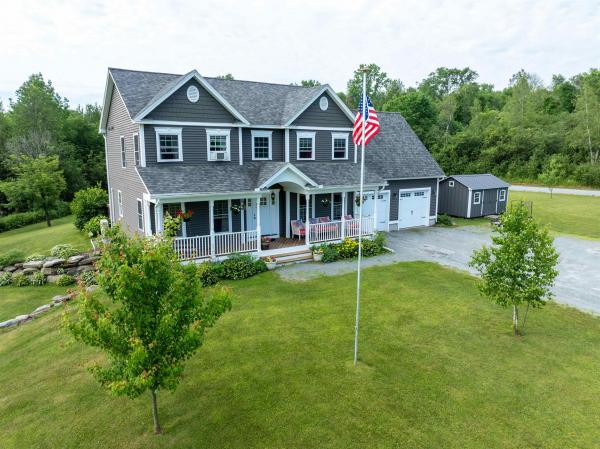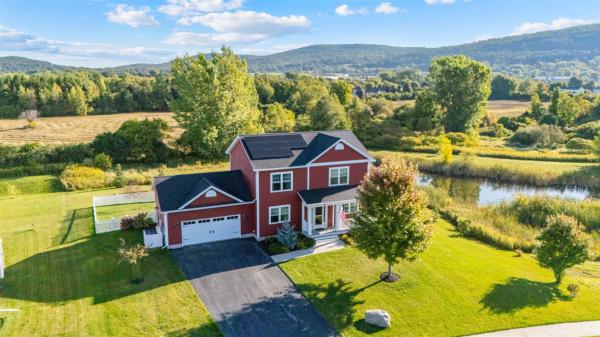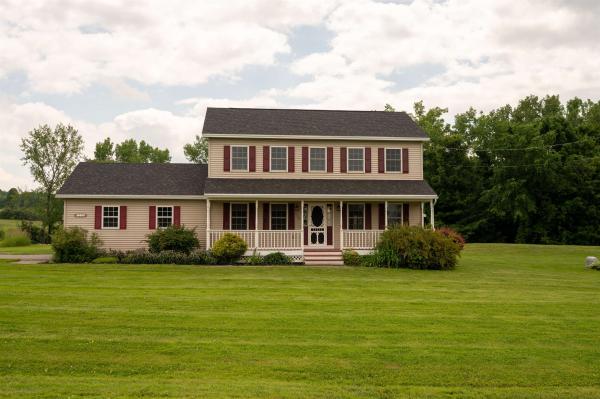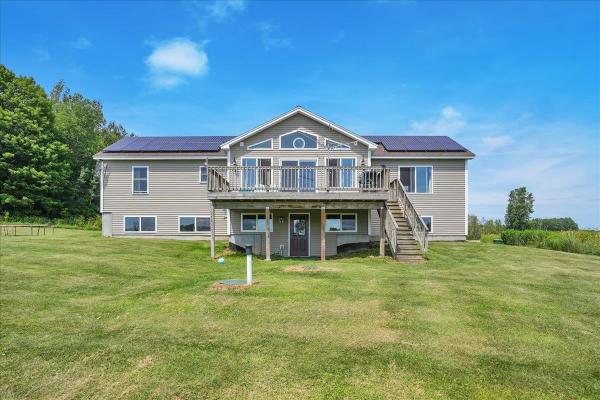Welcome home to 223 Hiram Drive where you will feel like you are in the country nestled amongst the trees, yet minutes to I-89 and downtown St. Albans. As you enter the foyer you will notice the beautiful hardwood flooring, warm radiant floor heat and tall nine foot ceilings. Kitchen provides ample space for cooking and entertaining with beautiful corion countertops and sink and island, as well as a formal dining room. Just off the kitchen is an office, perfect to work from home. Step down to the sunroom filled with windows and a sliding door to access the back yard. First floor features a half bath with laundry, pantry, and entry closets, and access to the finished bonus room above the garage. Second floor has three spacious bedrooms and two full bathrooms. Primary bedroom with large walk-in closet and ensuite bathroom offers a relaxing whirlpool tub. Other features include central vac, tiled back splashes and owned solar panels which keep the power bill very affordable. Plenty of storage space in the attached three car garage, which also has direct entry into dry basement for additional storage. Real estate agent is related to seller
Open House Saturday August 9th 11am-2:00pm. Welcome to 36 Bay View Drive! Perfectly situated on a corner lot in a desired location that offers serene mountain privacy. This impressive residence spans 3 full floors, featuring a beautiful kitchen that expands to the dining room with overlooks to the exquisite backyard with multi layered decking to the in-ground pool. The kitchen is lined with a granite island, and is functional as it is beautiful. Attached two car garage with access to the foyer with marble flooring. Exquisite details line the home, hardwood floors, with four baths offering easy to the layout. Entertainment options abound with 3 expansive living areas, including a family game space and currently an additional salon space. The 2nd floor houses 4 generously sized bedrooms, including spacious closets, soaking tub, and dual sinks. Enhancing the functionality of this home are a formal dining space along with casual, office space. Outside discover your personal oasis, complete with an in-ground pool perfect for summer evenings. You can also enjoy the comfort of your covered porch and back deck awning. This property is a remarkable blend of elegance, comfort, and style, ready to be cherished by its new owners.
Welcome to this well-designed home with three levels of living space. You will enjoy the covered porch to offer relaxation entering you into the living room spanning to the open concept kitchen Cherry flooring with expansive island for additional seating. Off the living room / kitchen area enjoy the back decking overlooking the 7-acre parcel. The conveniently located half bath off the attached two car garage with exquisite foyer and exceptional space for coats and storage. Separate dining room off the grand entrance leading you upstairs you will find Three bedrooms with a full hallway bath and main bedroom ensuite bath and walk in closet. Upstairs laundry for ease to the bedrooms and finished bonus room spanning 25 x 15 feet! The basement has interior access from the kitchen along with a walkout to the well mature and manicured grounds and additional access to the two-car garage. The outdoor shed offers all you will need for your yard and garden needs. While the above ground pool provides soothing relief on those hot summer days. This home also wired for a generator. Ten minutes to I-89 and downtown St. Albans. 30 minutes to Smugglers Notch Ski Resort!
Welcome to 479 Harbor View Drive — where comfort, style, and views come together. Built in 2016, this contemporary home offers just over 2,000 sq. ft. of thoughtfully designed living space with 3 bedrooms, 3 bathrooms, and plenty of room to grow. Perched on a corner lot, the property showcases mountain and pond views that you can enjoy from your beautiful back deck or while relaxing by the above-ground pool. Inside, you’ll find an open and inviting layout that balances modern finishes with everyday function. The kitchen, dining, and living areas flow seamlessly, making it perfect for both entertaining and daily life. Upstairs, spacious bedrooms provide comfort and privacy, while the primary suite includes its own bath retreat. The fenced-in yard is ideal for pets, play, and gatherings, while the basement offers just under 1,000 sq. ft. ready to be finished—whether you envision a home gym, media room, or extra living space. Located in a desirable neighborhood just minutes from downtown St. Albans, I-89, and Lake Champlain, this home delivers convenience alongside a lifestyle of relaxation and views. Don’t miss the opportunity to make this turn-key property yours.
Real Estate is all about location, and this one-owner property has it all. The 10.1-acre country property is situated on a dead-end road, offering ample privacy. It's within walking distance to one of the most sought-after Elementary/Middle schools, which offers school choice for high school. It's close to I-89, only 10 minutes to St. Albans, 25 minutes to downtown Burlington and 90 minutes to Montreal. The main floor has beautiful engineered hardwood flooring that leads you through the kitchen into the living room, which is highlighted with a propane fireplace. The main floor also includes a three-season porch overlooking the fenced-in back yard. The upstairs has three spacious bedrooms and two baths. The primary suite includes a full bath, double sinks and a walk-in closet. The outside of this home has to be seen. Do you like wildlife? Sit on your deck next to the beautiful inground pool while you drink coffee, listen to the birds, or watch deer out in your back meadow. It's also a great place to entertain guests or just have a quiet night hanging out near the fire pit. Vacations are going to become staycations with this beautiful property. The property also has an additional shed for storage and a quaint little Sugar Shack for a panorama view of Vermont heritage. As a bonus, a new roof was installed in 2023 and this property is also subdividable.
Spacious 5-Bedroom Home on 5+ Acres with Pool and Finished Basement. This move-in ready 5-bedroom, 3-bath home offers space, comfort, and flexibility—both inside and out. Set on over 5 peaceful acres, it’s the perfect place to spread out, relax, and enjoy the Vermont lifestyle. Step inside to a welcoming mudroom with main-floor laundry—ideal for managing life’s daily comings and goings. Just off this entry are two bedrooms and a full bath, offering privacy for guests or a quiet home office setup. The heart of the home is the open-concept kitchen, dining, and living area. The kitchen features a large island that invites gathering and conversation, making it easy to stay connected whether you're cooking, entertaining, or just relaxing. Off the dining room, you’ll find a spacious primary suite complete with a ¾ bath and walk-in closet. Head downstairs to discover a fully finished lower level with a large rec room, two additional bedrooms—one on each end—and a third bathroom. It's a perfect layout for a growing household, multigenerational living, or hosting weekend guests. Outdoors, enjoy over 5 acres of open space, ideal for recreation, gardening, or simply soaking in the views. Cool off on summer days in the above-ground pool, and make the most of this expansive property year-round. The solar panels generate enough electricity to run everything. Whether you need room to roam, space to grow, or a home that adapts to your lifestyle, this property checks all the boxes.
© 2025 Northern New England Real Estate Network, Inc. All rights reserved. This information is deemed reliable but not guaranteed. The data relating to real estate for sale on this web site comes in part from the IDX Program of NNEREN. Subject to errors, omissions, prior sale, change or withdrawal without notice.


