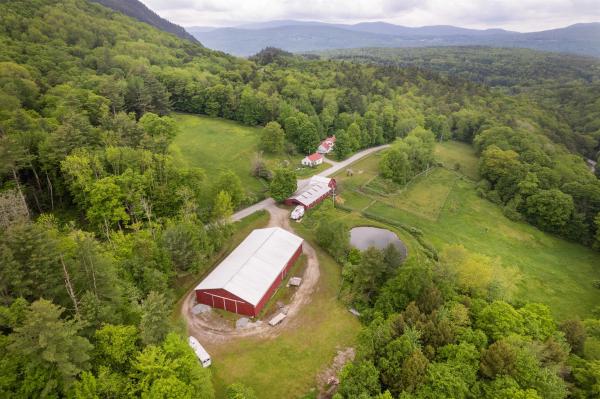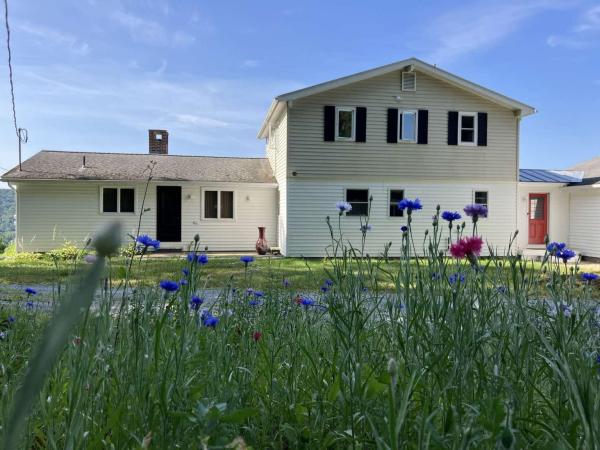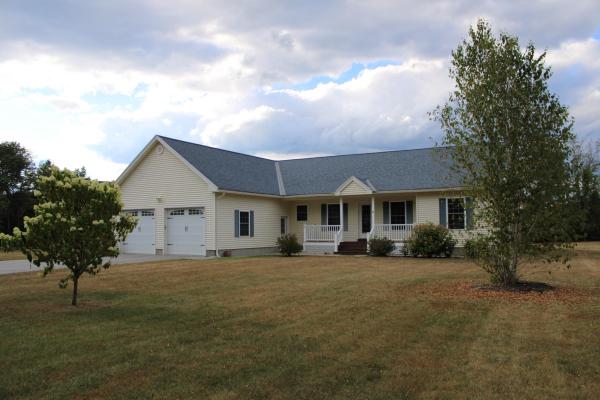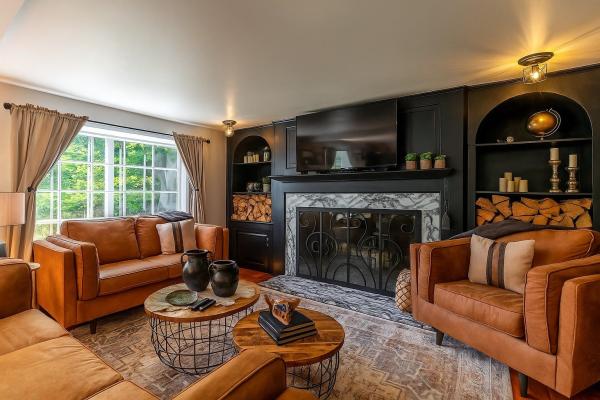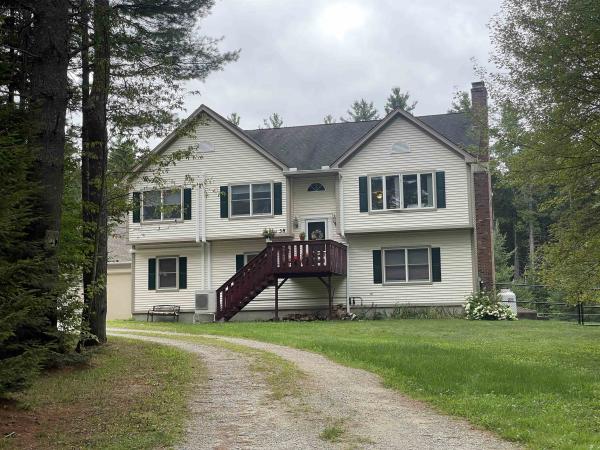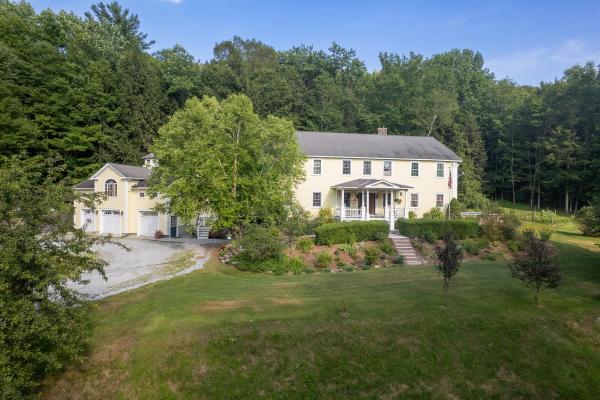Welcome to your dream equestrian estate!! This beautiful property is located in the heart of the Green Mountains and borders the Green Mountain National Forest along with the Long Trail (Appalachian Trail) with a perpetual easement for use of up to 20 more acres! This cape style home offers a great country kitchen with an open concept into the living room, three nice size bedrooms and a charming sunroom in the back! There is a attached 2 car garage and a oversized one car detached garage/workshop, perfect for storing all the farm toys! The expansive horse barn includes the potential for 17 stalls, tack & wash rooms and a hay loft! With many paddocks and pastures, a picturesque pond with spectacular mountain views, this truly is a slice of heaven! The 60'x120' indoor arena will offer you endless hours of riding, no matter what the Vermont weather may be! The possibilities are endless for the equestrian at heart! Call today for a private tour of this unique property!
Light and Bright Move-In Ready Home perched atop 29.5 Acres with Fabulous Views. Picture yourself living on your own hilltop, overlooking the Appalachian Trail with unmatched 180-dree views. Spring and Summer burst with color in planned gardens and beds of wildflowers. Fall season shocks with vibrant maple leaves. Winter settles in and you are within 20 minutes of Okemo Ski Resort and 45 minutes of Killington. The surrounding woods are encircled in hiking trails and the base of the property cradles a babbling brook. The home is designed for both entertaining and everyday living with a modern layout that lends itself well to suit a variety of needs. The primary suite has been reimagined and is not only on the first level but also offers plenty of space and privacy, including a dedicated home office. The kitchen has been updated to include new refrigerators/freezers and new dishwasher. A first floor laundry has been added for convenience with new washer/dryer adjacent to a new powder room directly off the entryway. A media room near the kitchen/dining area leads to a sunny deck for you to enjoy your morning coffee and evening sunsets. The Town of Shrewsbury is located between the resort towns of Manchester and Woodstock, offering countless options for entertainment. The house is immaculate, the property is pristine, the town is adorable, and every convenience is nearby. Welcome home! NOTE: INTERIOR REMODEL COMPLETE 2025, INCLUDING NEW PLUMBING AND ELECTRIC.
Step into timeless elegance with this single-level, 3-bedroom, 2-bathroom home set on 3 acres of picturesque Vermont countryside. Thoughtfully designed and built with uncompromising quality, this residence blends sophistication with everyday comfort. The interior boasts gorgeous flooring, a chef’s kitchen with granite countertops, rich cherry cabinetry, detailed tile work, and high-end finishes throughout. The primary suite is a retreat of its own, featuring an en-suite bath with a beautiful tile shower and walk-in closet for both luxury and convenience. A bonus sun-filled 3 season room just off the back deck features gleaming wood floors and is the perfect spot to relax and take in Vermont's natural beauty! The spacious basement offers exceptional potential and houses a Budarus furnace with 200-amp electrical service. For horse enthusiasts or hobbyists, the property’s separate barn is a rare find—equipped with electricity, a frost-free water outlet, and its own 100-amp service. No expense was spared in creating this exceptional property. This home truly lacks nothing - the only thing missing is you and your personal belongings. Don’t miss your chance to own this gem-Schedule your private showing today!!
Step inside this fully furnished 1782 Federal — once a storied tavern, now a completely reimagined, stunning 1782 Federal home offering 5 bedrooms and 3.5 baths on 20+/- scenic acres! The welcoming entry/study has a classic Vermont hearth and adjoins a first floor ensuite bedroom with soaring ceilings, a dramatic arched window, skylights and an elegant woodburning fireplace. A generous living room features a grand fireplace, curved windows, built-ins and space for relaxing and entertaining. The formal dining room has a built-in vault that will surely spark conversation at dinner gatherings. The spacious kitchen with radiant heat showcases creative storage and an island crafted from a blacksmith’s workbench- a homage to the property’s rich past. Nearby are a laundry room and half bath. On the second floor are three inviting bedrooms, a charming guest kitchenette and full bath. An arched breezeway leads to the carriage house which offers flexible space for work and a second floor guest suite. A lovely patio overlooks the dramatic, landscaped grounds and a spring-fed pond with flowering lily pads. Explore the two story barn, milk house and original black smith shop now a bona-fide man cave! Whether you envision a family compound, short-term rental investment, event venue, vacation retreat or full time residence- this captivating and versatile property offers endless possibilities. Close to Okemo and Killington and the Long Trail. Offered with a one-year Home Warranty.
This....could be your 'Family Compound' with room to grow...into...& to finish out space(s) too! Immaculate, move in conditioned property with recent upgrades & improvements (full list attached). This four bedroom, three bath contemporary is situated on 10+ acres providing privacy in a tranquil, wooded setting. Main floor features a spacious, eat-in kitchen with abundant natural light and leads to the living room with a vaulted ceiling and wood burning fireplace. Primary bedroom ensuite, two additional bedrooms, laundry area and 20 x 20 foot sunroom also occupy the main level. The sunroom has a large deck overlooking a large backyard with garden & gazebo/pavilion. Separate entry for fully outfitted "accessory" unit, lower level. Attached two car garage for vehicles & outdoor toys. The detached one car garage workshop (30'x22') with a pellet stove features an unfinished loft. 8 miles from Okemo & VAST trails right up the road. NOTE: as per attached aerial plot plan (picture) property includes parcel 'across the street' on Paradise
ROOM TO ROAM in this impressive 4,800 sq. ft. custom-built Colonial! Nestled at the end of a quiet road, this handsome home offers exceptional curb appeal, privacy, and a true sense of tranquility on its 3.5-acre lot. Perennial gardens, mature landscaping, and stone steps add charm, while an above-ground pool provides a refreshing retreat. Inside, a grand two-story foyer with a tile floor, vaulted ceilings, and a dramatic friendship staircase sets the tone. The main level features an expansive kitchen, a formal dining room, a home office with built-in storage, a family room, and an elegant living room. A slate-floored mudroom with laundry facilities, as well as a full and half bath, completes this level. Nine-foot ceilings throughout enhance the sense of space. The second floor hosts a luxurious primary suite with a walk-in closet and bath, plus three additional bedrooms and a guest bath—all overlooking the impressive staircase. The third floor features a heated bonus room, perfect for hobbies or a studio. A three-car garage with tall doors, overhead storage, and a stylish cupola is complemented by an extra garage door to the basement workshop. Town water and Sewer are a bonus. Located in the up-and-coming village of Wallingford, you’ll enjoy new markets, a bakery, the Victorian Inn for fine dining, Elfin Lake, hiking trails, and White Rocks National Park. Manchester and ski resorts nearby. This is a home designed to impress inside and out. Gorgeous perennial gardens, too!
© 2025 Northern New England Real Estate Network, Inc. All rights reserved. This information is deemed reliable but not guaranteed. The data relating to real estate for sale on this web site comes in part from the IDX Program of NNEREN. Subject to errors, omissions, prior sale, change or withdrawal without notice.


