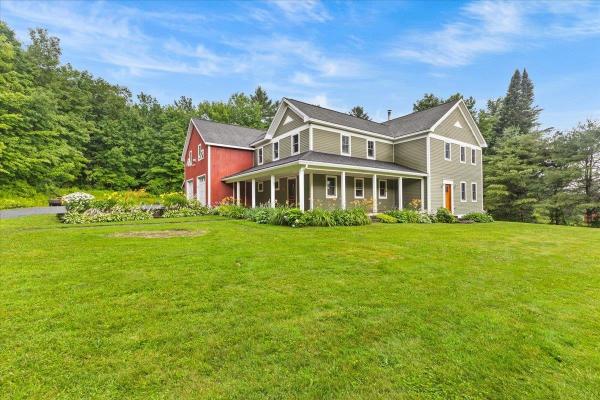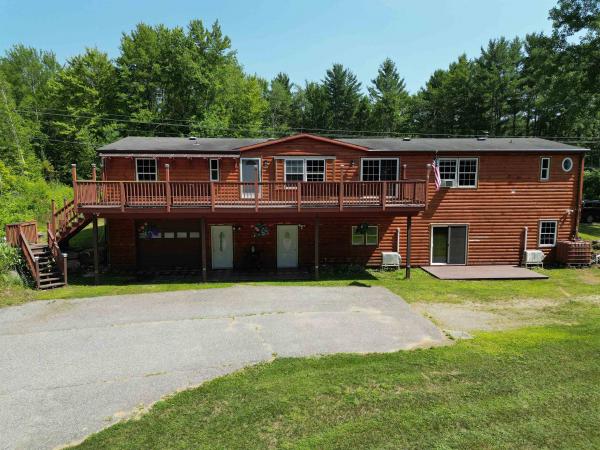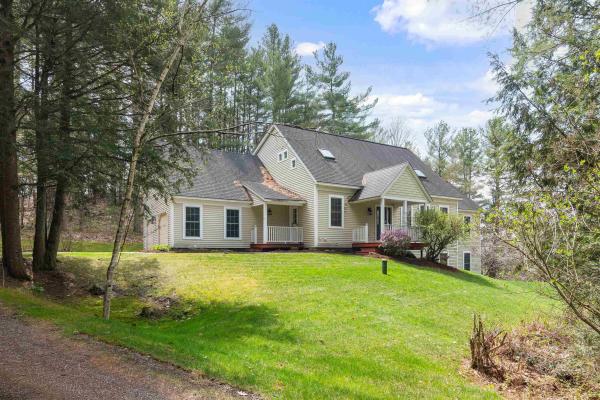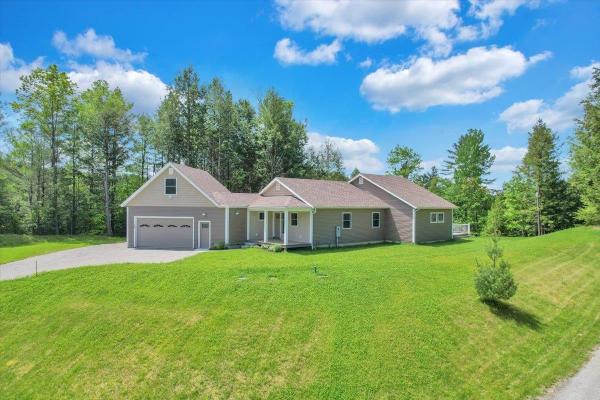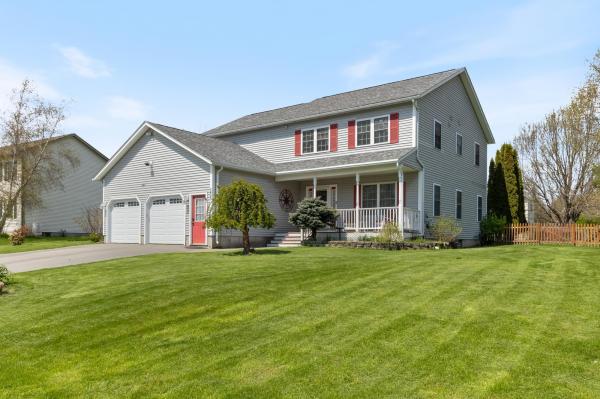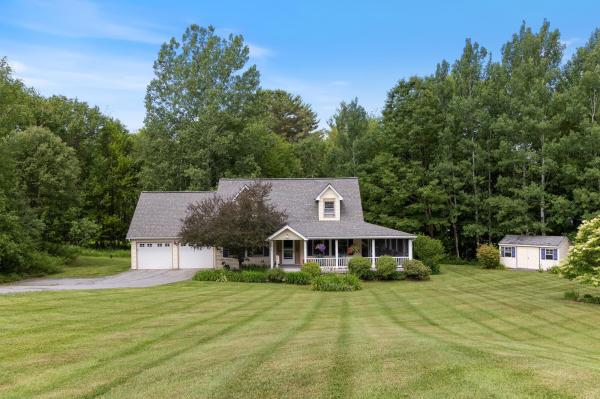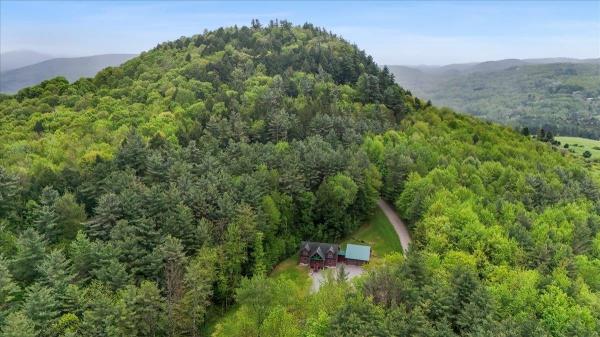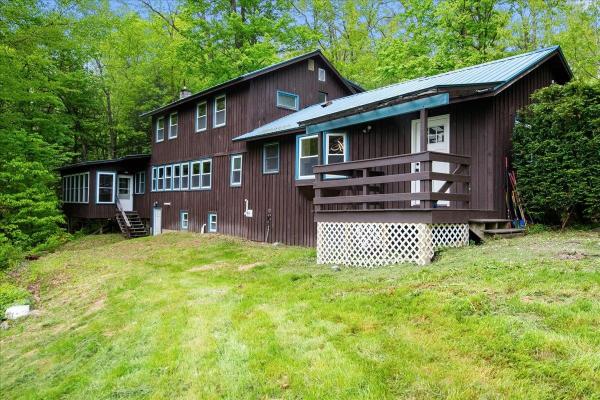Welcome to this beautifully maintained 4-bedroom, 2.5-bathroom home, situated on 1.44 private, wooded acres. Offering a perfect blend of suburban convenience and rural charm, this home combines the classic farmhouse style with all of the modern amenities making it the ideal retreat for families or those seeking a peaceful, yet accessible, Vermont lifestyle. Step inside to find a warm and inviting interior. As you enter you are greeted by a mudroom and half bath with beautiful slate flooring. Next you find the open-concept kitchen featuring butcher block island, granite countertops, custom cabinets, stainless steel appliances and radiant heat. Step down to the dining area with built-ins which opens to the large living room with cozy wood stove and adjacent den. All three rooms feature gorgeous Brazilian cherry hardwood floors and the space has great natural light making perfect for entertaining or just hanging out. Upstairs, the primary suite includes a walk-in closet and en-suite bath with a tiled shower. It also has direct access to the bonus room above the garage making it a great remote work option. Three additional bedrooms provide ample space for family or guests. There is a full bath with double vanity & laundry on the second floor as well. The home's oversized barn style garage provides plenty of storage. The home's wrap around porch overlooks the phenomenal yard featuring beautiful mature landscaping. And to top it off, it is a short walk to historic Jericho Center!
Spacious Six-Bedroom Home with Income Potential in Sought-After Jericho. Located in one of Vermont’s most desirable towns, this beautifully renovated property offers a four-bedroom main home plus a fully equipped two-bedroom apartment on the lower level—ideal for extended family, guests, or rental income. From the moment you step inside, custom woodwork and pride of ownership shine through with thoughtful upgrades throughout. Enjoy the convenience of a two-car garage, charming chicken coop, and a custom “she shed” perfect for relaxing or hobbies. Set on a peaceful lot with hill and pastoral views, all just a short drive to Burlington or the Green Mountains.
Charming 3-bedroom, 4-bath Cape-style home set on nearly 2.5 private acres on a quiet, private road. This inviting home is full of character, featuring arched doorways, high ceilings, and abundant natural light throughout. The large kitchen offers an oversized center island, perfect for cooking, entertaining, or gathering with family. The spacious primary bedroom includes a ¾ en suite bath with a glass shower, while two additional well-sized bedrooms provide space for guests, family, or home office needs. A partially finished walkout basement adds flexible living space, ideal for a rec room, gym, or studio. Enjoy the peaceful wooded surroundings from the three-season porch or step out onto the beautiful flagstone patio for outdoor dining or relaxation. Mature trees offer privacy and a natural buffer, making the property feel like a secluded retreat. Located just minutes from I-89, the home offers the best of both quiet living and commuter convenience. A rare find combining charm, functionality, and a desirable location.
acres in a private subdivision, complete with an additional 80 acres of common land to explore. Perfect for the outdoor enthusiast, you’ll have mountains, trails, and year-round recreation right at your fingertips. Inside, you’re greeted by beautiful hardwood floors, abundant natural light, and an open-concept layout that blends style and function. The dining area flows seamlessly into the gourmet kitchen, featuring an oversized island ideal for entertaining while preparing meals. The kitchen opens to the vaulted great room, anchored by a cozy gas fireplace — the perfect gathering spot in every season. The primary suite is a private retreat with vaulted ceilings, a spa-like en suite bath, and direct access to the covered porch, also connected to the main living area for easy indoor-outdoor living. Two additional bedrooms provide flexibility for family, guests, or office space. The lower level offers a spacious finished rec room, while the large bonus room above the oversized 2-car garage is perfect for a home office, studio, or gym. Central AC adds year-round comfort. Set in a peaceful, rural location yet just minutes from I-89, Essex, and Williston, this home offers the best of both worlds — quiet country living with easy access to local conveniences. Experience the Vermont lifestyle you’ve always dreamed!
Welcome to 255 Wildflower Cir. , a beautiful home in Williston’s most desired neighborhoods. This home offers the perfect blend of comfort, functionality, and location. From the moment you step inside, you’re greeted by a flowing, sunlit floor plan perfect for everyday. The tiled entryway provides direct access to both the attached two-car garage and the main living area. In the kitchen you'll find granite countertops and ample cabinetry. The kitchen opens to a cozy living room and an adjacent dining or family room with a stone fireplace. One of the home’s standout features is the sunroom, offering year-round enjoyment with views of the backyard. Also find an office/bedrm and 1/2 bath. Upstairs, the huge renovated primary suite includes a spacious walk-in closet and a updated bathroom with a double vanity & a tiled walk-in shower. You'll also find 3 additional bedrooms with new carpet (2022) and a full bath. The finished basement offers over 1000sqft to make your own, including a kitchenette/bar area. Outside, enjoy a fenced in backyard with raised garden beds, trex deck, new shed. A long list of improvements since 2018: garage doors, driveway, washer and dryer, painted shutters and doors, tree removal, light fixtures, shades, kitchen and sun room reno, garage sheet rocked, fireplace install, and more! Minutes from Williston's shops and restaurants, 15 minutes from Burlington's Church Street, UVM Medical, Burlington Airport, and Lake Champlain.
Tucked into a sweet spot in Richmond, this move-in-ready, single-owner Cape offers a rare mix of privacy, practicality, and charm. The classic front porch wraps to a screened side retreat—perfect for slow mornings or unwinding after a long day. Inside, the open first-floor plan is anchored by a thoughtfully designed kitchen with granite counters, a gas range, a generous island, and more storage than most cooks could fill. Upstairs, the oversized primary suite delivers true comfort, with a walk-in closet and private ¾ bath. Two more bright bedrooms and a full bath offer space for guests, family, or work-from-home flexibility. The partially finished basement adds a bonus room that’s ready for whatever life needs—ideal for media, hobbies, or a home gym. A 2-car attached garage and garden shed keep the gear in check. Set on 1.7 acres, there’s room to stretch out, play, and breathe, with neighbors close enough to borrow a cup of sugar. You’re just minutes from all of Richmond’s schools, with easy access to I-89, the village amenities, and the best of Vermont’s four-season recreation. This isn’t just another house—it’s a home base for everything you love about living here. Open House Saturday, 6/21, 11-1.
Nestled in a serene & private setting on just over 2 acres in Richmond, VT, this beautiful log home offers the perfect blend of rustic charm & modern comfort. Built in 2004 & meticulously maintained, this 3-bed, 2-bath home is a true VT gem. Step through the breezeway/mudroom that connects the home to an attached 2-car garage. Inside, you'll be greeted by an inviting open floor plan featuring pine flooring, exposed beams & vaulted ceilings that highlight the home’s natural beauty. The heart of the home is the spacious kitchen, complete with hickory cabinets & a center island with bar seating—perfect for entertaining. A huge walk-in pantry, a separate dining area & a generous living room provide ample space for gatherings both large & small. The main level is anchored by a lovely primary suite with Jack-and-Jill access to a full bath, offering convenience & privacy. Upstairs, you’ll find a private 2nd bedroom with its own full bath, which includes a custom-built nook with a full jacuzzi tub. The 3rd bedroom is an open loft space—ideal for a home office, fitness area, family room, or creative studio. The full basement offers untapped potential, with plenty of room for storage, a laundry area & utility space. Recent updates include a propane on-demand boiler, fresh exterior stain, a new garage roof, some new appliances & a new septic tank. Great location, just minutes to I-89 and 15-20 minutes to Bolton Valley Ski Resort, 10 minutes to Cochrans and just 30 minutes to Stowe!
Nestled in a serene Vermont country setting just minutes from I-89, this beautifully updated 3-bedroom home offers the perfect blend of modern comfort & natural beauty. Set on 2.85 lush acres, the property features a pond with dock, a treehouse-like setting & abundant outdoor space. The spacious mudroom with 2 entrances is ideal for seasonal gear, with convenient closet space. The house has brand-new, up-to-code electrical wiring and a fully remodeled kitchen, boasting all-new cabinetry, countertops, lighting & appliances. Just off the kitchen are a half bath & laundry room with stackable washer & dryer. The open living room is bright & inviting, with a wall of windows and a stone fireplace as the focal point. Beyond is a generous family room leading to a screened porch with balcony and direct outdoor access. The main-level primary suite offers privacy with its own en suite bath. Upstairs are 2 bedrooms, a full bath & a large bonus space—perfect for guests, a home office or playroom. Enjoy the idyllic setting, mature trees & calming views. Whether relaxing outdoors or entertaining inside, this home is a true Vermont escape.
© 2025 Northern New England Real Estate Network, Inc. All rights reserved. This information is deemed reliable but not guaranteed. The data relating to real estate for sale on this web site comes in part from the IDX Program of NNEREN. Subject to errors, omissions, prior sale, change or withdrawal without notice.


