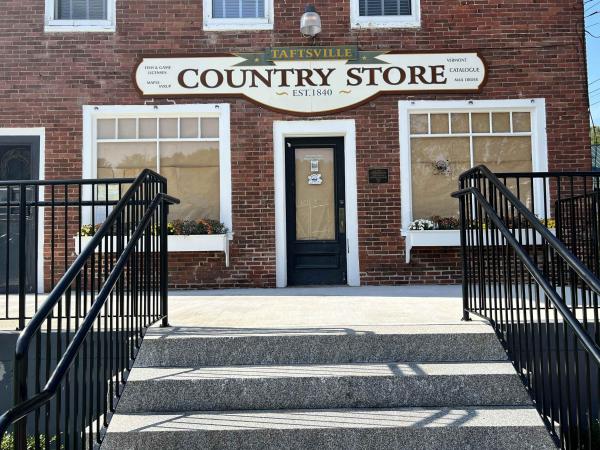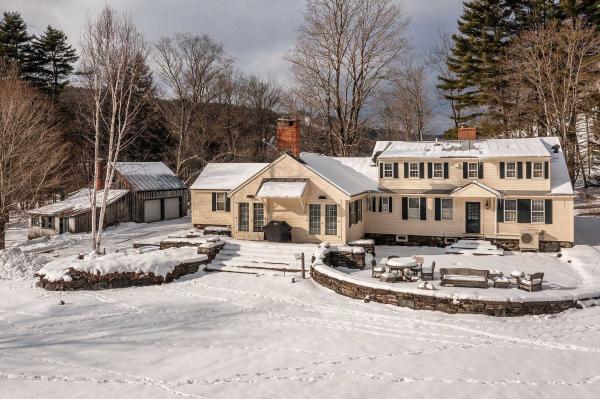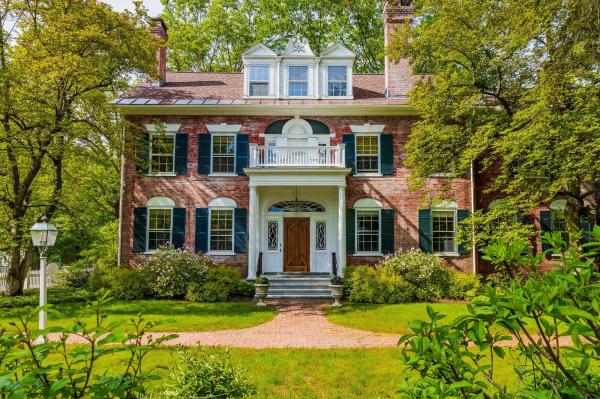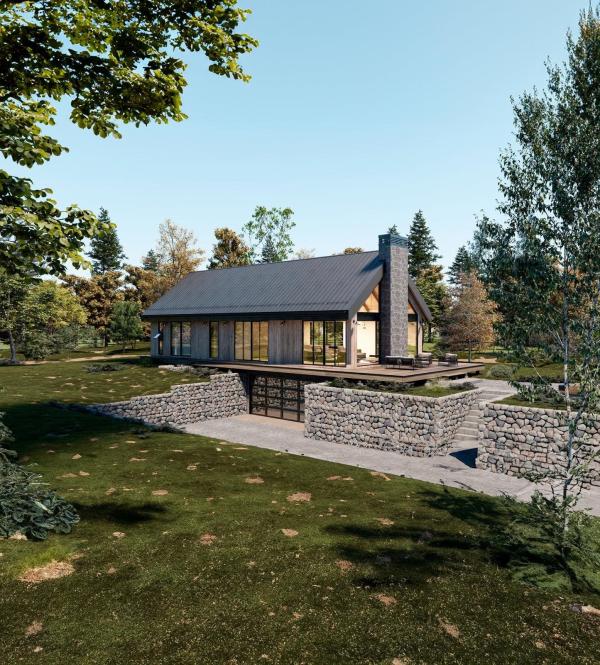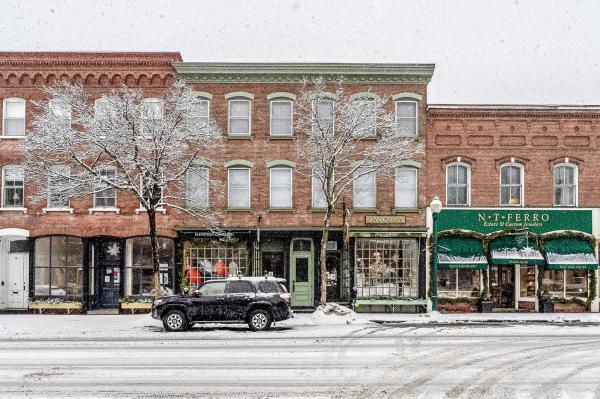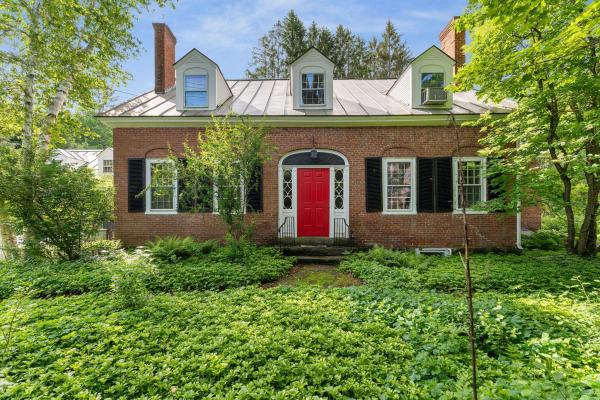INVESTMENT & RESIDENTIAL OPPORTUNITY - Rare historic building (The Taftsville Country Store - Woodstock VT) available for owner occupancy with multiple additional income units in the village of Taftsville. Just five minutes to the quintessential downtown New England Village of Woodstock! Property includes storefront space (approved for restaurant, café, or retail store), Post Office (with current lease), smaller Apartment 1 (with excellent AIRBNB rental history), larger Apartment 2 (The owner’s unit- 3 bedroom, 2 bath), and plans/space for an additional studio unit. Perfect opportunity for an investor to offset living expenses with this multi-unit property, or just have a super fancy home office downstairs. Potential diversified income streams with hospitality, residential rental, and retail/ food service all in one property. Current owners have redesigned, paved, and expanded the parking lot to include 21 parking spaces to the south side with four (4) 19Kw Electric Vehicle Charging stations, ADA access to building, and ADA accessible restrooms. Property boasts pretty patio views of the Ottauquechee River and Taftsville Covered Bridge.
"Brook Crossing" - A circa 1800 historic residence displays museum quality authentic detailing, in an idyllic pastoral Pomfret setting! Desirably located just a few minutes from Woodstock Village amenities or Saskadena Six skiing! Originally sited within Quabbin Reservoir the Cape portion of the home was patiently dismantled, meticulously cataloged and then relocated to Pomfret, in 1938. More recently the respected craftsmen of Savelberg Builders completed substantial renovations to blend tasteful contemporary functionality into the residence. The result is an interior with true antique charm and also very livable spaces! A great room incorporates a gourmet kitchen featuring custom cabinetry with a generous size informal dining/sitting area. On one end of this great room epicenter of the home is a well placed brick fireplace flanked by french doors opening to dramatic stone patios. Perfectly complementing the bright great room, are within the historic Cape, a formal dining room and a spacious living room, with fireplaces. Bedrooms feature contemporary bathrooms! The current owner has taken great pride in creating landscaped gardens and wonderful areas for outdoor entertaining! The 5 acres are pleasantly diverse! The front of the home overlooks a mesmerizing cascading brook and stonewall bordered lawn. Privately sited to the rear of the home is the incredible stone patio, extensive gardens and then an expansive level open lawn. An authentic cape, in an idyllic Pomfret setting!
The Richmond House – Unit B | Woodstock Village. An enduring Woodstock landmark, the iconic Richmond House (c.1826) is a distinguished brick Federal with a softly weathered, rose-hued patina and elegant architectural details. Set on over an acre behind a classic white picket fence, this historic property—reimagined under the direction of Laurence Rockefeller—comprises three luxurious residences in the heart of the Village. Unit B spans the top two floors and offers over 3,200 square feet of beautifully appointed living space with the feel of a private home. The main level features a gracious living and dining room with wood-burning fireplace, a spacious family room, and an en-suite study or guest bedroom—also with a fireplace. The kitchen opens to the family room and enjoys abundant southern light. Just beyond the dining area, a built-in bar leads to a private balcony overlooking the Village and landscaped grounds, a perfect setting for your morning coffee or evening entertaining. The second level opens on a charming landing with built-in bookcases and continues to a serene primary suite and an en-suite guest bedroom. The Carriage House at the rear of the property affords covered garage and storage space for the owner of this unit. With timeless character, refined interiors, and the ease of Village living, The Richmond House offers a rare opportunity to own a truly iconic piece of Woodstock’s history in an unmatched location.
New Construction in Quechee Lakes! Introducing Mountain Stream at Quechee Lakes where modern architecture meets the natural beauty of Vermont’s premier four-season resort community. With more than 200 homesites and five distinct home styles, Mountain Stream offers thoughtfully designed residences that blend contemporary comfort with timeless surroundings. Each home features open-concept layouts, soaring ceilings, abundant natural light, and high-quality finishes that reflect a commitment to both luxury and sustainability. Energy-efficient construction ensures modern living that respects the environment without compromising style. One of the signature designs, the Aspen, showcases over 3800 square feet of modern living over three levels with five bedrooms, four bathrooms, a spacious open floor plan, and expansive windows that bring the outdoors in. Every detail is crafted for functionality, elegance, and a seamless connection to the Vermont landscape. Beyond the home itself, Quechee Lakes offers an unmatched lifestyle. Residents enjoy year-round amenities, from shimmering lakes and rivers to championship golf courses, an alpine ski hill, racquet sports, and a vast network of hiking, biking, and Nordic ski trails. It’s a community that celebrates both outdoor adventure and refined living.
15 Central Street is one of the finest commercial locations in Woodstock with two of the most creative and successful businesses as the anchor tenants. The property has adapted to changes of the course of its long history of uses including residential shop owner, a barber shop, a dance & pool hall, law office, architectural services and a variety of mercantile endeavors. Notably, the building was the headquarters of Lt Colonel Peter T. Washburn, who led the 1st Vermont Regiment troops in their crucial role at Gettysburg. He returned to become Adjutant and Inspector General to organize and direct Vermont’s military efforts through the rest of the Civil War from his offices at 15 Central Street. The current owner, recognizing it was time to adapt the building to the 21st Century, developed plans to upgrade and modernize the second and third floors for mixed use including an incredible residential unit with exposed brick walls and timber framing. The story high historic windows have been restored, and the second level has been reframed with new sheetrock for office or residential use. The third level partition walls have been removed to create a dramatic open area with views over the village to the north and south leaving the finishes and uses of the two levels up to your imagination. This is a once-in-a-lifetime opportunity to acquire a property with a remarkable history and become part of creating Woodstock’s future.
Just 2 miles from Woodstock Village, this gracious brick cape on 6 open acres offers space, comfort, and classic Vermont charm. The expanded chef’s kitchen opens to a gracious gathering room ideal for entertaining, while 3 fireplaces—wood-burning, brick, and gas-ready—provide cozy warmth throughout. Upstairs, find 3–4 bedrooms including one with its own fireplace, plus a private guest room or office above the garage. A covered porch, sunny patio, inground pool with heat hookup, apiary, and dedicated garden create an idyllic outdoor lifestyle. Over 5 acres of invisible fencing allow pets to roam freely. Adjacent to the site of the country’s first ski tow, with easy access to Saskadena Six and fantastic winter recreation. Bonus: a heated, plumbed two-floor barn/workshop with its own car bay—ready to become a media/game room, studio, or guest space. Easy access to I-89 and the Upper Valley. A rare opportunity for acreage, privacy, and proximity to one of New England’s most iconic villages.
© 2025 Northern New England Real Estate Network, Inc. All rights reserved. This information is deemed reliable but not guaranteed. The data relating to real estate for sale on this web site comes in part from the IDX Program of NNEREN. Subject to errors, omissions, prior sale, change or withdrawal without notice.


