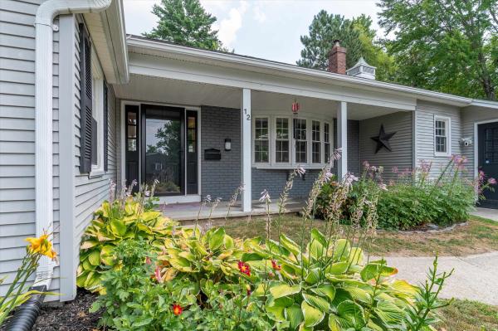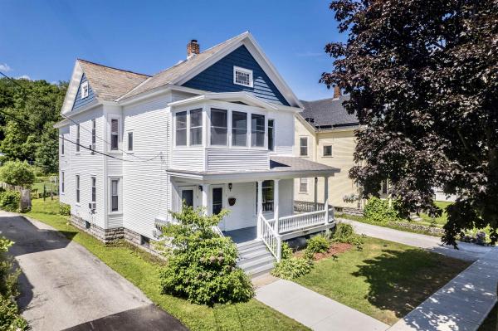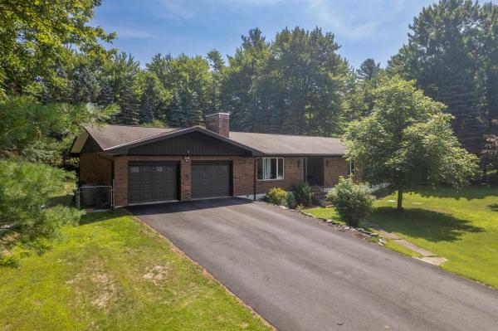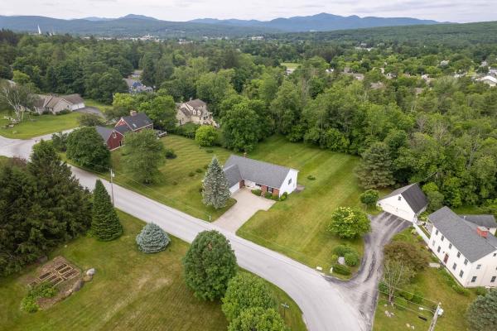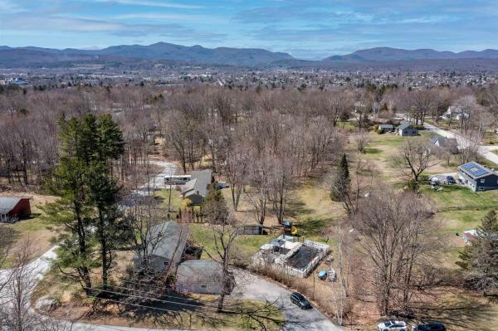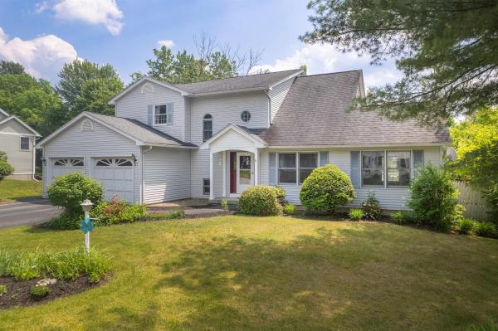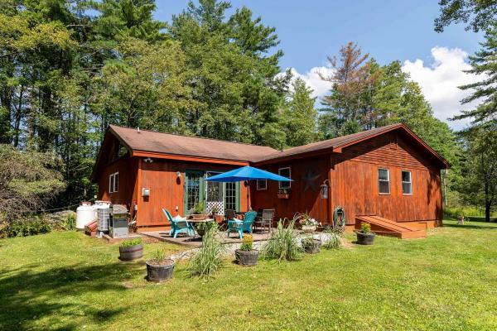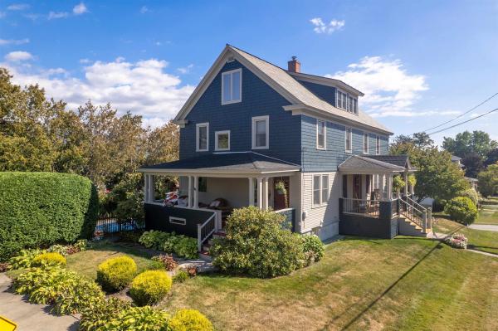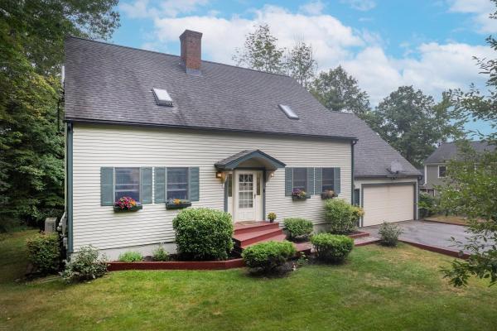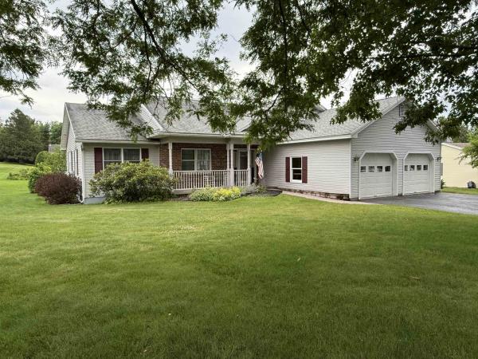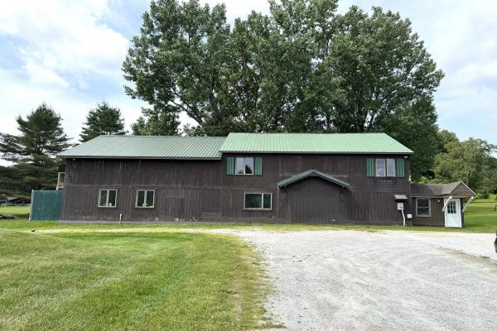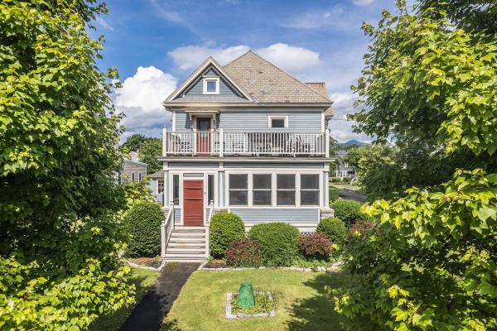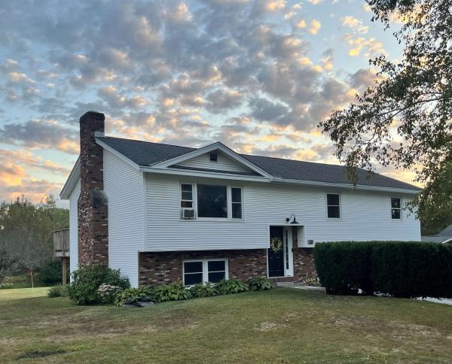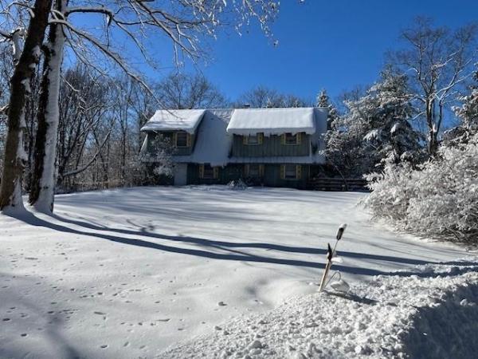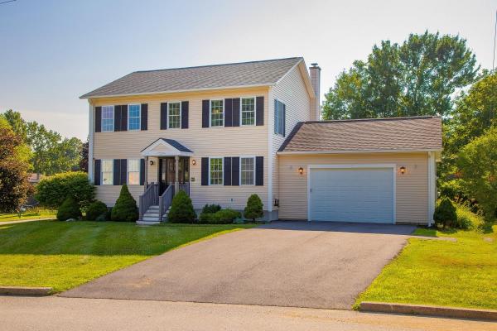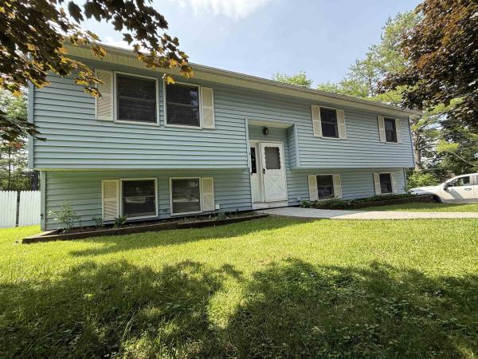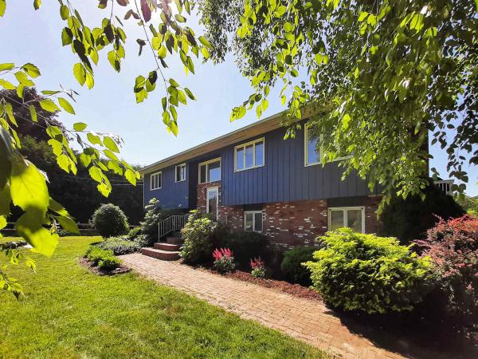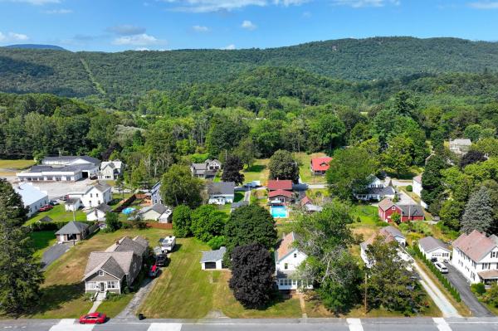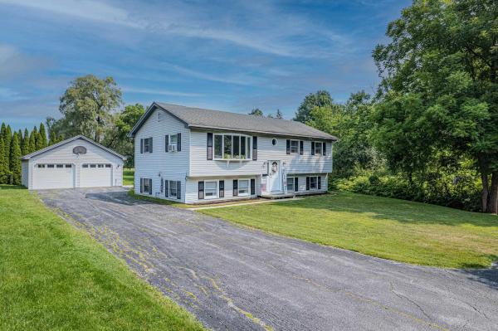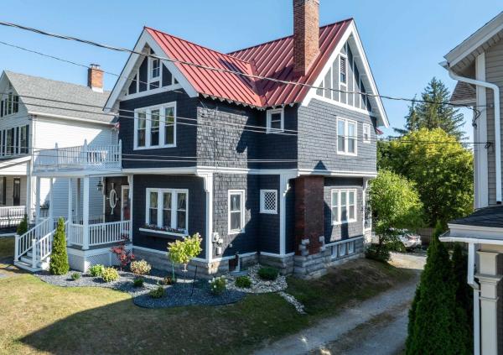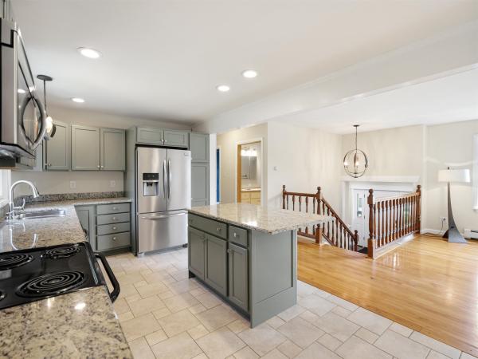Your Vermont dream home awaits! This sprawling 5-bedroom, 3-bath sanctuary delivers space, style, and surprises at every turn. Sunlight pours through every room, making the home feel bright, open, and endlessly inviting. On the main level you’ll find a luxurious primary suite, two convenient ¾ baths (one newly renovated!), first-floor laundry, and an incredible lineup of living spaces: a game/sun room, family room, living room, private office, and even a sauna—yes, a sauna! The kitchen is a showpiece with stainless steel appliances, a wine cooler, gas range, hood vent, and a spacious island that’s perfect for cooking and entertaining. Upstairs, additional bedrooms provide room for everyone, while the finished basement offers flexible bonus space. The oversized 2-car garage—wired to charge up to four EVs—makes this home truly future-ready. Step outside to your private oasis: a sprawling back deck, above-ground pool, and a beautifully landscaped yard made for gatherings or peaceful evenings under the stars. Meticulously cared for and move-in ready, this home is the total package. Just minutes to Killington and Pico resorts, shopping in Rutland, Amtrak to NYC, under 2 hours to Albany, and 3 to Boston. This isn’t just a house—it’s Vermont living at its best! Schedule your showing today!
$10,000 Buyer credit for condos only. This property can be converted into a condominium. Pricing shown is for individual units, subject to final recording of condominium documents with the Town of Rutland VT Units cannot be conveyed until the condominium conversion is legally completed. Anticipated pricing: Unit A – $299,000 | Unit B – $289,000. Beautifully renovated and previously operated as a successful Airbnb and ski rental, this 3,200+ sq ft property includes a current occupancy permit, allowing for immediate short-term rental use. Ideal for investors or owner-occupants seeking income potential. Each unit offers true utility separation (water, electric, oil, heat),updated plumbing and electrical, newer appliances (under 2 years), and freshly painted interiors/exteriors. The first-floor unit features a new primary bathroom, upgradedkitchen, original wood floors, and smart locks. The second-floor unit includes a bright sunroom with mountain views. Enjoy peace of mind with a 10-camera Wi-Fi securitysystem, monitored smoke/CO detectors, and motion/window sensors. The dry, insulated basement includes a vapor barrier and sump pump; the attic has 16" blown-ininsulation. Exterior upgrades include 3 new Trex staircases, EV/RV 30-amp plugs, water filtration, and recent slate roof maintenance (June 2025). Ample parking and classic charm with modern efficiency—ready to generate income or move right in.Owner Occupied-No current leases. Also listed in multi family #5053982
Welcome to this exceptional Rutland Town ranch, where comfort and style come together in a beautifully designed home. The spacious first floor features a breathtaking living room with exposed wood beams, and a stunning floor-to-ceiling stone fireplace—creating the perfect ambiance for cozy evenings or elegant entertaining. A large, sun-filled kitchen offers ample counter space and storage, flowing seamlessly into a formal dining room ideal for gatherings. Three bedrooms and one full bath are on the main level, including a primary suite with newly renovated bath. The fully finished lower level expands your living space dramatically with a spacious family room, two versatile bonus rooms, a rec area, and a stylish ¾ bathroom—perfect for guests, a home gym, or office space. Set on a beautifully landscaped 0.59-acre lot, the property features a fully fenced backyard, ideal for outdoor living, gardening, or pets. The attached two-car garage adds to the home’s curb appeal and functionality. Located in the desirable Rutland Town school district with school choice and just 20 minutes from world-class skiing at Killington Resort, this home is the perfect blend of elegance and Vermont lifestyle.
Stunning Brick Executive Ranch with Walkout Basement and Incredible Outdoor Living in Northeast City. Welcome to your dream home! This impeccably built brick executive ranch is the total package, solid construction, timeless elegance, and unbeatable versatility, all on a lush, oversized .76-acre lot in one of the city’s most desirable and walkable neighborhoods. Step inside to a show-stopping marble foyer that sets the tone for what’s to come. Sunlight pours into the spacious eat-in kitchen and formal dining and living rooms, all perfectly positioned to soak in the warm western sun. Whether you're hosting guests or enjoying a quiet evening, these sun-filled spaces feel like home. With gleaming hardwood floors, three generously sized bedrooms, and a private en suite bath in the primary, comfort meets class in every corner. And when it's time to relax or entertain, head out to your beautiful back deck, take in the peaceful setting, and let the kids or pets roam on the expansive green lawn. Downstairs, the walkout basement is a dream come true, featuring a huge family room, a cozy game and pool table nook, and a propane stove that makes snowy Vermont nights feel magical. With a convenient half bath on this level, there's no need to go back upstairs. But it doesn’t stop there. This home is energy efficient, with top-notch utilities that keep you comfortable while reducing costs. And with a third car garage offering plenty of room for storage, a workshop, or your favorite toys.
Welcome to your dream home in the highly sought-after Rutland town neighborhood! This charming ranch-style residence boasts 3 spacious bedrooms, including a primary bedroom with an ensuite bath. The main floor has been thoughtfully updated, featuring a remodeled kitchen equipped with stainless steel appliances, a center island, and an abundance of natural light. Step outside to your private oasis, where a raised deck overlooks an inviting inground pool, jacuzzi, outdoor fireplace, and meticulously maintained gardens—perfect for entertaining or unwinding. The partially finished basement adds even more living space with a large family room, wet bar, and a convenient 3/4 bath. Located just a short drive from Killington and Pico ski resorts, this home offers the ideal blend of tranquility and convenience. Don't miss the opportunity to make this stunning property yours!
Unlock the potential of this 4-Bedroom 2.5 bath contemporary home nestled in a tranquil sought after Rutland community. A modern eat-in kitchen boasts cherry cabinets, quartz countertops, wood-look tile flooring, recessed lighting and direct, sliding glass door, access to a private 20 x 11 deck. The first floor has a primary bedroom with an en suite bath, with a walk-in closet, complemented by a first-floor formal dining room, living room with a fireplace, and cathedral ceilings. There's also a first-floor bonus room ideal for home office or den. Upstairs you’ll find 3 more full-size bedrooms, a full bath, and a 9’ x 14’ balcony sitting loft overlooking the living room area. Enjoy mature landscaping, rock gardens, brick walkways, an above-ground pool with a wraparound deck, and the soothing babbling sounds of the Moon Brook in your backyard. Equipped with an LP gas boiler, baseboard hot water heat, along with an EV charger in the attached two-car garage. There’s an unfinished walk-out basement ready for your customization. This home presents an opportunity for updates to the interior finishes, allowing you to customize it to your tastes, making it a great value. A prime location, minutes to downtown Rutland, only 15 minutes to Killington/Pico Resorts and 90 minutes to Burlington Airport. This home is perfect for buyers ready to invest little effort for substantial rewards. Open House Friday June 20th from 1pm to 3pm
Mountain Retreat with Pond, Stream & Gourmet Kitchen — Minutes from Killington! Discover your private Vermont sanctuary nestled between Rutland and Pico Mountain, just minutes from world-class skiing at Killington Resort. This beautifully appointed home offers a rare blend of natural serenity and luxurious amenities. Set on a picturesque lot with a tranquil pond, meandering stream, and professionally landscaped gardens, this three-bedroom, two-bath property invites year-round enjoyment. Relax on the spacious patio, tend to your plants in the charming garden shed, or simply soak in the peaceful surroundings. Step inside to vaulted ceilings and an abundance of natural light. Cozy up by the wood-burning or gas fireplaces, or entertain guests at the custom wet bar. The living space flows effortlessly into a chef’s dream kitchen featuring a Bosch convection oven, 6-burner commercial gas stove, Jenn-Air grill, side-by-side refrigerator, and a stand-up freezer. The main bathroom boasts a luxurious whirlpool tub, while the ensuite primary bedroom offers a private retreat. Climate control is a breeze with a modern heat pump and propane HVAC system, ensuring comfort in every season. Whether you're hitting the slopes or exploring the vibrant local scene, this home offers unbeatable access to outdoor adventure and city amenities alike.
Welcome to this spacious and beautifully maintained 4-bedroom, 2.5-bath Colonial that truly has it all. Located in a desirable Rutland City neighborhood, this home combines classic style with modern functionality, perfect for families and those who love to entertain. Step inside to find an open-concept first floor with hardwood floors throughout. The large kitchen flows seamlessly into the dining and living areas, where a cozy propane fireplace creates the perfect gathering spot. Off the dining room, is a mudroom that leads you to a deck overlooking the inground pool — an entertainer’s dream. Also on the first floor is a versatile bonus room, ideal for a home office, playroom, or den. Unique to this home are two mudrooms: one at the walk-out basement entry featuring laundry and abundant storage, and other off the dining area. Upstairs, the primary suite offers a spacious retreat with its own full bath. Two additional bedrooms and a ¾ bath complete the second floor. The finished third story is a bonus haven, featuring a bedroom, additional living space, and half bath — perfect for guests or a private hangout space. Outside, enjoy the covered side porch, a two-car garage with storage above, and a side yard for kids and pets to play. Don’t miss your chance to make it yours!
Spacious four bedroom Cape Cod style home with four bathrooms in a desirable location. An open floor plan, a wood burning fireplace and a screened porch makes this a perfect home for entertaining. The centrally located kitchen has new granite counter tops, an eating area plus an eating counter. Attached you will find the wonderful 12'x20' screened porch and deck to extend your living space to the outdoors. The formal dining room, laundry, mudroom and half bath complete the first floor. Attached two car garage has access straight to the mudroom. The second floor has the primary bedroom with attached full bathroom, three more bedrooms and another full bathroom. If this is not enough space for you, head to the mostly finished walk-out basement with a three-quarter bathroom, access to the 12'x30' covered deck and the back yard. The basement area is ideal for a family playroom, exercise equipment or space for in-laws or guests. There is an attached two car garage with storage and a work bench. Located on a quiet loop close to RRMC, down town shopping, skiing and all outside recreation opportunities. A much bigger home than it looks so make an appointment to see it today.
Welcome to this charming and well-maintained three-bedroom, two-bathroom home offering comfortable one-level living in a quiet desirable Rutland neighborhood in the Northeast section. Step inside to a spacious living area featuring a cozy fireplace—the perfect spot to unwind after a day out enjoying nearby parks, skiing or a day at the lake. The living room’s cathedral ceiling adds openness and height, while the skylight invite natural light to flood the space year-round. The kitchen and dining areas are well-proportioned, offering plenty of counter space for your culinary creations. All three bedrooms are nicely sized, with the primary bedroom providing a peaceful retreat with full bath to round out the practical layout. A spacious two-car garage keeps your vehicles protected from Vermont’s diverse seasons, while the well-groomed exterior adds to the home’s overall charm; low-maintenance yard keeps weekend chores light, leaving more time to explore the neighborhood and surrounding community. This home is just a short stroll from Whites Playground, ideal for outdoor fun or a casual afternoon walk. For added convenience, Rutland Regional Medical Center is also nearby. You’ll also love the easy access to the historic downtown district, home to shops, dining, and cultural spots. If you're seeking comfort, functionality, and a location that puts everything within reach, this home checks all the boxes. Original owner!
Unlock the full potential of this 5,400 sq ft two-story commercial building located on a spacious 0.80-acre lot in Rutland, Vermont. Built on a solid slab foundation, this flexible space offers endless possibilities for entrepreneurs, investors, or those seeking a live/work setup. The property has served a variety of uses over the years, including a dog training facility, gymnastics studio, and most recently, a small manufacturing plant—demonstrating its adaptability across a range of business types. Upstairs and downstairs spaces are both accessible and ready for reconfiguration to meet your needs. A permitted mound septic system supports up to a 2-bedroom residence, providing the unique opportunity to live on-site while running your business below—ideal for artists, makers, small business owners, or remote professionals seeking workspace just steps from home. Ample on-site parking and a convenient location on North Grove Street add value and visibility to this already compelling offering. Whether you're expanding, relocating, or launching a new venture, this property is ready to support your vision. Governed by Rutland Town Taxes and Zoning. Also listed as a commercial property - MLS #5051386.
Historic charm, modern comfort, and park views-right in the heart of it all. Built in 1900 and lovingly maintained ever since, this exceptional home offers a warm, welcoming presence with sweeping views of Main Street Park and the mountains beyond. From the moment you arrive, you'll notice the graceful architecture and inviting outdoor spaces, perfect for morning coffee, afternoon reading, or gathering with friends while enjoying the sights and sounds of the park below. Inside, the flexible layout offers endless possibilities - a spacious single-family home, comfortable multigenerational living, or a private guest space. The main level includes a fully appointed one-bedroom suite with a newly renovated kitchen and bath, formal dining and living rooms, and three outdoor retreats: a sunny side porch, a serene screened-in back porch, and an enclosed front porch filled with southern and western light. Upstairs, the second floor features two- three additional bedrooms, a living room, a full bath, an extra kitchen, and an airy front porch-ideal for listening to summer concerts drifting up from the park. The private third-floor suite offers a quiet escape with cozy sitting areas, a generous closet, soaking tub, ¾ bath, and space to relax at the end of the day. With its thoughtful updates, classic details, and unmatched location, this home is more than a place to live-it's a place to create lasting memories. A rare opportunity in today's market. Also listed as multi family #5050843
Discover this beautifully maintained three-bedroom, 2-bathroom raised ranch tucked away on a dead-end street in one of Rutland City’s best-kept secret neighborhoods. Set on over a half-acre lot, this property offers privacy, space, and must be seen to be truly appreciated. Step inside this sweet home to find gleaming hardwood floors and a bright, welcoming layout. The spacious living room flows seamlessly into the dining area and kitchen, with access to a deck overlooking the backyard—perfect for relaxing or entertaining. Outside, a stunning marble patio provides another spot to enjoy the beauty of this property. The home also features a designated laundry room, a finished bonus room on the lower level, with a Harmon pellet stove for those cool Vermont evening. An attached garage for convenience finishes off this fantastic lower level. Every detail has been cared for, making this a move-in-ready home you’ll be proud to own. Don’t miss this opportunity to own a pristine home on a large lot in a peaceful Rutland City setting, Welcome Home. OPEN HOUSE SUNDAY SEPTEMBER 7TH 11am~1pm
Nestled on 4.1 private acres in a well-regarded Rutland Town neighborhood, this 3-bed, 2-bath residence offers both privacy and potential. With 1,558?sq?ft of living space, a wood-frame structure, and a durable metal roof, it’s a retreat that awaits your personal touch. Surrounded by mature trees and open green space, this home features a generous lot with easy access and year-round appeal. For outdoor enthusiasts, this location is unbeatable: Pico Mountain and Killington Resort, two premier Vermont ski areas, are just a short drive away. Efficient baseboard oil heating plus a wood stove ensure warmth in all seasons. The home is sold “as is”, offering an excellent opportunity for renovation or modernization. This residence is a rare find: comfortable today, promising tomorrow. Ready for updates, it invites you to personalize while enjoying the benefits of location, spacious land, and proximity to Vermont’s ski resorts.
Move-in Ready Colonial in Quiet, Convenient Neighborhood Welcome to this spacious 4-bedroom Colonial nestled in a quiet and convenient neighborhood, just minutes from the hospital, high school, and all that downtown Rutland has to offer-from dining and entertainment to golf and world-class skiing at Killington and Pico. Built in 2002, this well-maintained home offers versatile living with three bedrooms upstairs and a flexible main-level room that can function as a fourth bedroom, office, or formal dining space. The attached garage leads into a practical mudroom, perfect for Vermont seasons. The open-concept kitchen and family room flow seamlessly to the back deck, where you’ll enjoy sunsets over a lush, west-facing backyard. A spacious front living room loops back to the entry, offering a great layout for everyday living or entertaining. A half bath completes the main level. Upstairs, you will find a generously sized primary suite with a walk-in closet and private full bath, along with two additional bedrooms and a shared full bath. The full-size washer and dryer are conveniently located on this level. The finished lower level includes a cozy, carpeted living area, a half bath, and a tidy unfinished utility room offering extra storage space. Situated on a corner lot with mountain views, this home is ready to welcome its next owners.
Welcome to 14 Haywood Avenue in Rutland City, a well-maintained raised ranch offering comfortable living in a quiet neighborhood. This charming home features a bright, open living room that flows into the dining area and kitchen, creating an ideal space for everyday living and entertaining. Sliding glass doors lead to a private back deck, perfect for relaxing and enjoying the surrounding greenery. Set on a generous lot with mature trees and a nicely sized yard, this home offers plenty of outdoor space for gardening, play, or gathering with friends. Conveniently located close to schools, parks, Rutland Regional Medical Center, and downtown amenities, this is a wonderful opportunity to settle into a welcoming Rutland City neighborhood.
Significant Price Reduction. Sellers have relocated and the house is empty and ready for new owners. Sitting on a level lot just minutes from Rutland is this well-kept raised ranch offering space for family and friends. The upper level of this home has a spacious kitchen open to the dining area, a large living area with a pellet stove insert, three bedrooms and a full bathroom. There is a balcony off of the primary bedroom and a three-season screen room off of the living room that is perfect for relaxing after a long day. The lower level of this home has a second kitchen and dining area, a large family room, another bedroom, a bathroom with a shower, and a laundry room. The beautifully-maintained front yard with perennials and an amazing tree will welcome you home. Pull onto the paved driveway and into the two-car garage. The fenced-in back yard with established gardens will not disappoint as it is a fairly level large space perfect for fun and entertaining. Swim in the pool on the hot Summer days and sit on the covered deck on the rainy days. There is lots of space for lawn games and you can even roast marshmallows in the firepit in the evening after grilling. There is ample space to store outdoor furniture and toys in the two sheds when Winter approaches. The location on a dead-end street with an easy drive into Rutland in one direction and the Village of Proctor in the other makes this a win, win, win property. Great house, great yard, and great location. Easy to show!
Come see this charming Victorian home that sits proudly on a rare double lot in the heart of Proctor. Recently revitalized, this property beautifully blends its historic character with the convenience of modern updates, making it truly move-in ready. Step inside to find thoughtful improvements throughout, including a brand-new boiler, updated electrical, fresh flooring, new paint, cabinets, appliances and much more—all carefully selected to ensure comfort, efficiency, and style for years to come. Upstairs, the spacious primary suite is a true retreat, featuring its own private bathroom and a walk-in closet—rare finds in a classic Victorian. Whether you’re winding down at the end of the day or starting your morning, this space offers comfort and privacy you’ll love. The home’s layout provides plenty of room to spread out, whether you’re entertaining guests, enjoying family gatherings, or creating a cozy retreat for yourself. Outside, the double lot offers an abundance of space for all your hobbies—gardening, play, or simply relaxing in the Vermont fresh air. The location couldn’t be more ideal. Just steps away is the beautiful marble high school, a local landmark, and only down the street you’ll find Proctor’s well-loved “Pool” and skating rink, mtn bike trails, which offer year-round fun for all ages. Whether you’re looking to cool off in the summer or lace up your skates in the winter, recreation is right at your fingertips.
City of Rutland This raised ranch features four bedrooms and two bathrooms with an updated kitchen and new carpeting throughout. The property is move-in ready and occupies approximately 0.27 acres with low-maintenance vinyl siding. Additional amenities include a heated, detached two-car garage and an above-ground pool. Conveniently located near city services, residents will appreciate proximity to Pico and Killington Ski Resorts as well as multiple lakes and rivers, ideal for summer recreation. Outdoor enthusiasts can also enjoy easy access to the Green Mountain Trail for hiking and the Catamount Trail for cross-country skiing. The home, situated at the end of a cul-de-sac, offers approximately 1,757 square feet of tastefully remodeled living space—ready for you to move in and enjoy.
BEST OF THE OLD AND BEST OF THE NEW If you are someone who longs for the gracious artisan care with which homes of yesteryear were built, but still luxuriate in modern amenities, this architectural Victorian gem is for you. As you enter past embossed glass solid wooden doors, you will be arrested in your steps by the carved wooden spindle staircase watched over by a massive hung framed mirror. The sitting room style parlor with fireplace and built in beautiful bookshelves beckons the reader into the proverbial leather chair. The fully updated kitchen off the sunny back porch opens into a spacious dining room. Climb the 19th century stairway to a surprisingly large Master Bedroom with a fireplace. The other two bedrooms and full bath with washer dryer are all accessed from the classic center hallway. There is an outdoor second floor patio to be enjoyed as well as a front porch. So many touches which modernity has considered too costly, such as cedar siding, oval windows. full wooden flooring, carved balustrades, high ceilings and full attic remind you that life is to be savored not merely run through with frenetic efficiency. Freshly painted, meticulously maintained, this City home has walk-to access to all shopping, parks, restaurants, schools and amenities which you will love. Come and see! Showings begin Sunday Sept 14 1PM at OPEN HOUSE
Welcome to this beautifully maintained raised ranch. Step inside to an open landing highlighted by a stunning Hubbardton Forge light feature. The bright and airy kitchen features a center island, granite countertops, Kraftmaid cabinets and an elegant Hubbardton Forge fixture over the sink. The layout is perfect for family gatherings and entertaining. On the main level, you'll find two generous bedrooms and a full bathroom. The living room and dining area are filled with natural light, creating a warm and inviting atmosphere. The ground level offers two versatile rooms that can be used for an office or a bonus room, a large sitting area, and a convenient 3/4 bathroom with laundry, providing ample space for relaxation and functionality. Recent upgrades include a brand new boiler, chimney, and heat pump, enhancing energy efficiency and comfort. Outside, enjoy breathtaking landscaping that extends throughout the property, complemented by multiple outdoor seating areas designed for shade and privacy. Off the back of the house, a deck provides access to your backyard oasis, perfect for outdoor living and entertaining. The fully fenced yard is ideal for outdoor activities and pets. Unique custom touches include horseshoe pits, rock walls and fireplaces in the backyard, perfect for fun and recreation. An attached one-car garage and shed adds convenience and storage. This home combines comfort, style, and exceptional outdoor living. Don't miss the opportunity to make it yours!
© 2025 Northern New England Real Estate Network, Inc. All rights reserved. This information is deemed reliable but not guaranteed. The data relating to real estate for sale on this web site comes in part from the IDX Program of NNEREN. Subject to errors, omissions, prior sale, change or withdrawal without notice.


