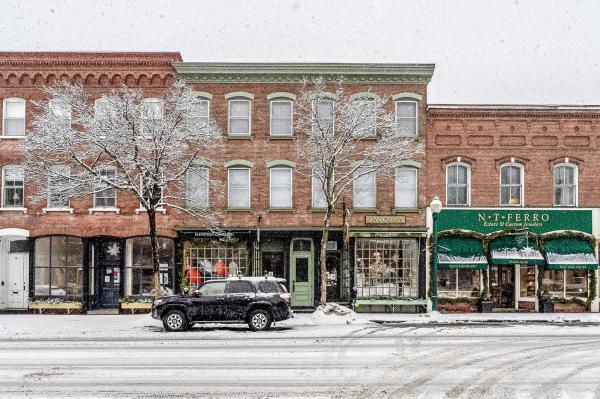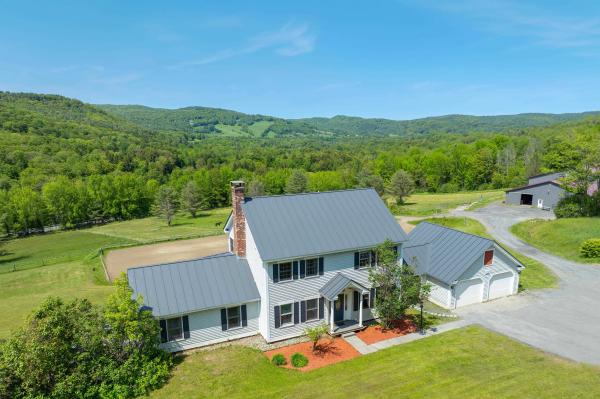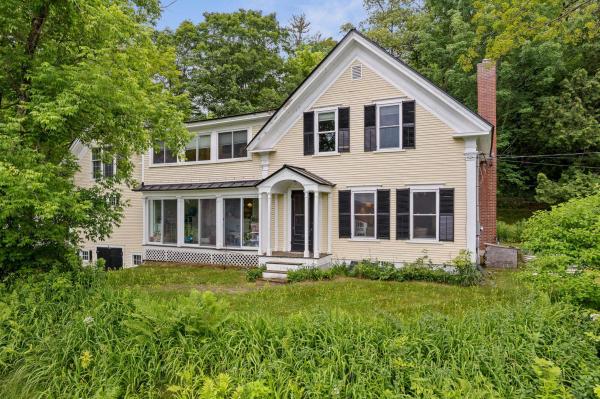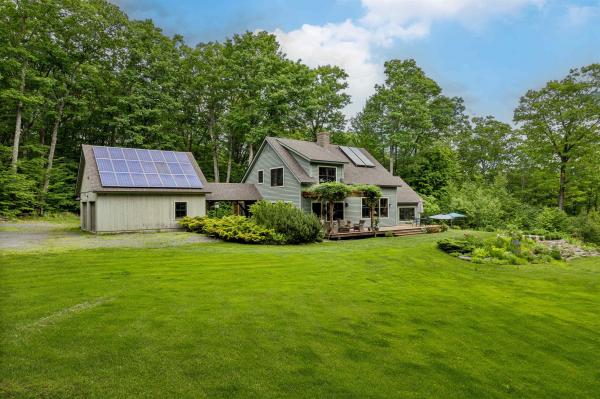15 Central Street is one of the finest commercial locations in Woodstock with two of the most creative and successful businesses as the anchor tenants. The property has adapted to changes of the course of its long history of uses including residential shop owner, a barber shop, a dance & pool hall, law office, architectural services and a variety of mercantile endeavors. Notably, the building was the headquarters of Lt Colonel Peter T. Washburn, who led the 1st Vermont Regiment troops in their crucial role at Gettysburg. He returned to become Adjutant and Inspector General to organize and direct Vermont’s military efforts through the rest of the Civil War from his offices at 15 Central Street. The current owner, recognizing it was time to adapt the building to the 21st Century, developed plans to upgrade and modernize the second and third floors for mixed use including an incredible residential unit with exposed brick walls and timber framing. The story high historic windows have been restored, and the second level has been reframed with new sheetrock for office or residential use. The third level partition walls have been removed to create a dramatic open area with views over the village to the north and south leaving the finishes and uses of the two levels up to your imagination. This is a once-in-a-lifetime opportunity to acquire a property with a remarkable history and become part of creating Woodstock’s future.
JUNE HILL STABLES - OPEN HOUSE 7/5 10 to 1:00 Perched above the village of Quechee with panoramic views of Quechee Lakes, June Hill Stables is a rare 12.51 acre equestrian estate just east of Woodstock, VT. This 4 bedroom, 3 bathroom homestead was once the personal training facility of an Olympic dressage rider with a 13,600 sq. ft. indoor riding and stable facility with 10 stalls, an outdoor riding arena, heated tack and feed room, and nearly 10 acres of fenced pasture and turnout. An additional 864 sq. ft. barn adds flexibility for storage, vehicles or livestock. The 2,384 sq. ft., 4 bedroom, 3 bathroom New England is sited to capture stunning views from nearly every room. At its heart is a timber-frame great room with vaulted ceilings and a floor-to-ceiling stone fireplace. With 7 rooms in total, the home offers a warm, functional layout ideal for full-time living or a comfortable retreat. A 2-car garage adds convenience and utility. Located just off Route 4, this unique property offers easy access to Quechee, Woodstock, and the Upper Valley, while maintaining the privacy and serenity of true Vermont countryside. A perfect match for equestrians, hobby farmers, or anyone seeking a peaceful lifestyle surrounded by natural beauty. Quintessential Vermont living, with world-class equestrian amenities and some of the finest views in the region. Showings Begin Sunday, June 20.
A rare in-village offering, 7 Slayton Terrace combines walkability, views, and beautifully renovated interiors—just steps from the heart of Woodstock. Sited on an oversized .79-acre lot overlooking Billings Farm, this 4-bedroom home offers the space and flexibility rarely found so close to the village center. The main house features a stunning new kitchen with high-end finishes and beautifully updated bathrooms throughout. Natural light floods the living spaces, which flow easily for everyday living or entertaining. A large, unfinished studio apartment is ready for your design—perfect for an in-law suite, au pair quarters, or as a short- or long-term rental. Above the detached barn, a finished space provides a quiet work-from-home setup or creative studio. With close proximity to the Mt. Peg trail system, this location offers direct access to hiking, mountain biking, and nordic skiing, while the restaurants, shops, and cultural amenities of Woodstock Village are just a short stroll away. A rare opportunity for turn-key living in one of Vermont’s most picturesque towns. Showings begin 7/5 with an open house from 10:30am - 12:30pm.
Welcome home to pure perfection, privacy, and magic. This serene setting, with lush gardens and a rolling lawn, boasts a unique twist on a timber frame design, providing modern amenities and comfortable spaces throughout. A beautifully appointed, main floor primary en-suite offers a spacious bathroom with a tiled shower and large soaking tub, plus a large walk-in closet and laundry. The rest of the main floor comprises a living room with soaring ceilings, dining area, office, chef's kitchen, screened-in porch, mudroom and half-bath. The second floor includes a bedroom, 3/4 bath, oversized bonus room and generous storage closet. Just off the expansive deck is the newly added in-ground pool, framed by vibrant flowers and seamless stonework. The 2-car garage is attached to the home by a covered walkway, making entry during inclement weather a breeze. Additional space can be found in the unfinished basement. The beautifully constructed barn offers ample spillover space and is ideal as a workshop, or can be finished off as a studio or guest retreat. Solar panels round out this perfectly appointed property. The property abuts the Hartford Town Forest with 400+ acres of trails for year-round recreation. Within 15 minutes to most everything that the Upper Valley has to offer, including Dartmouth Health Medical Center, Dartmouth College, and the vibrant village of White River Junction. 2 hours to Boston. This rare and special property is a must see.
© 2025 Northern New England Real Estate Network, Inc. All rights reserved. This information is deemed reliable but not guaranteed. The data relating to real estate for sale on this web site comes in part from the IDX Program of NNEREN. Subject to errors, omissions, prior sale, change or withdrawal without notice.






